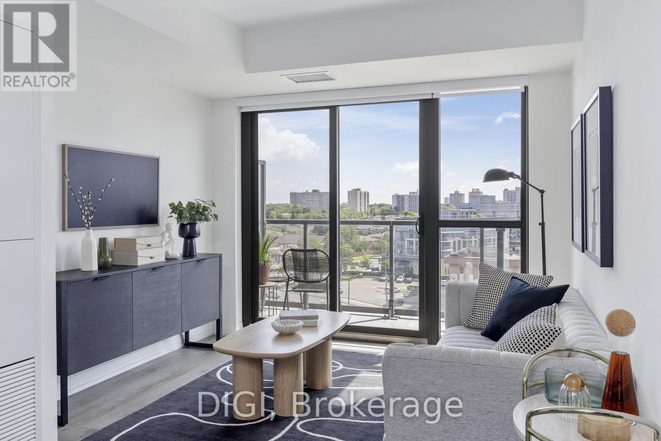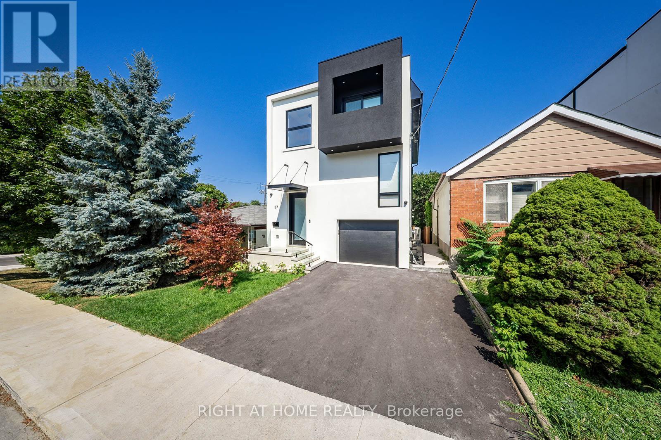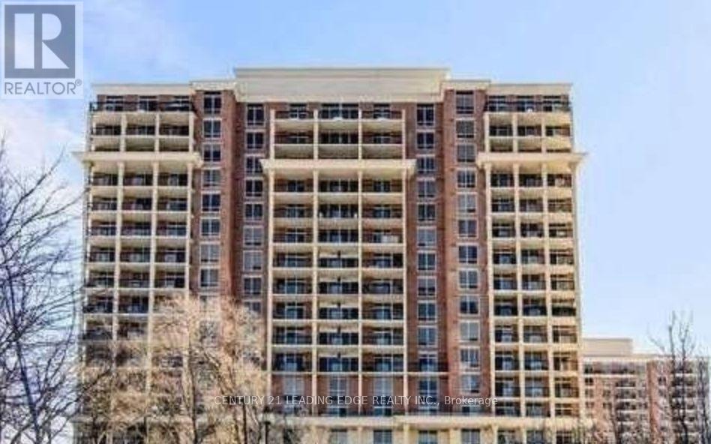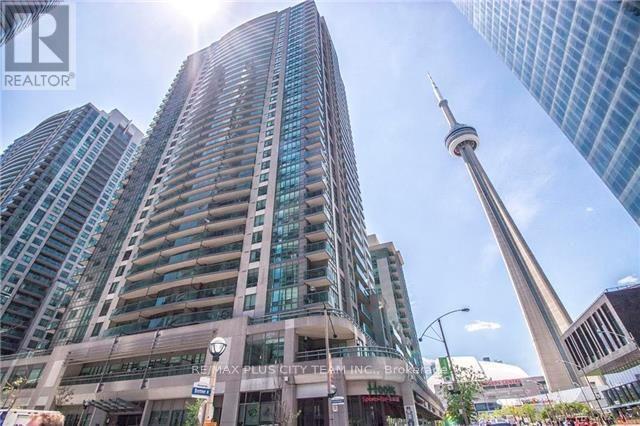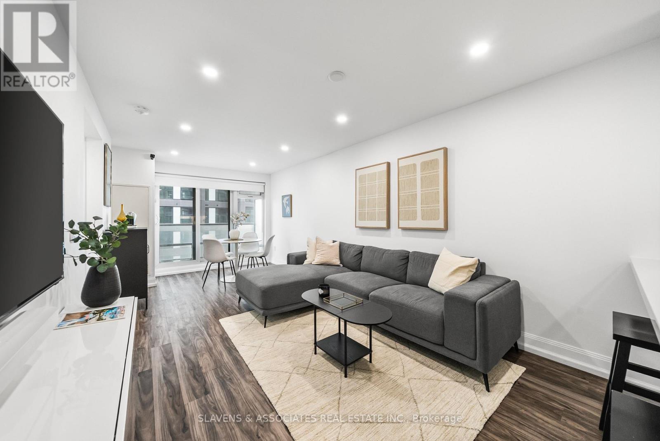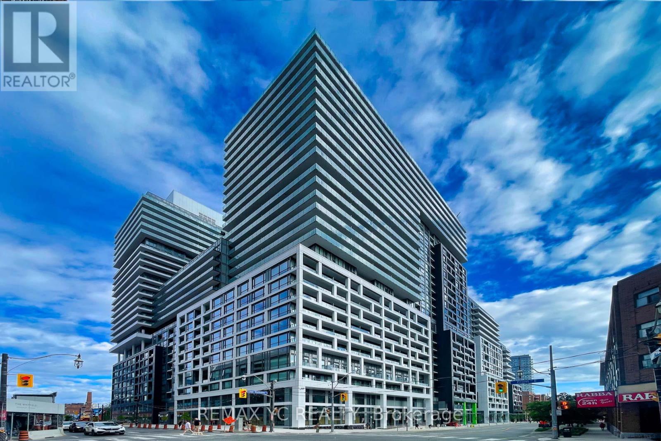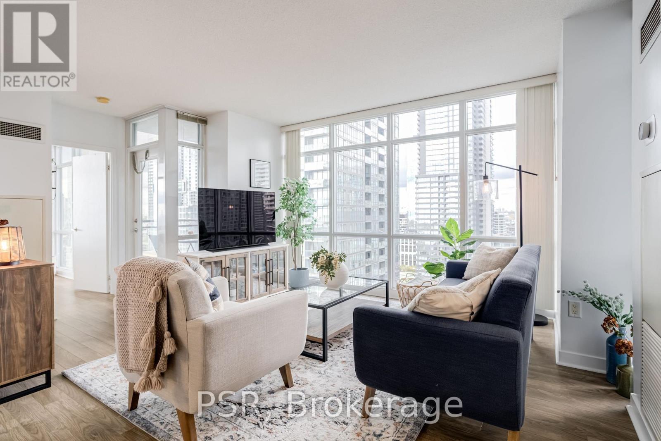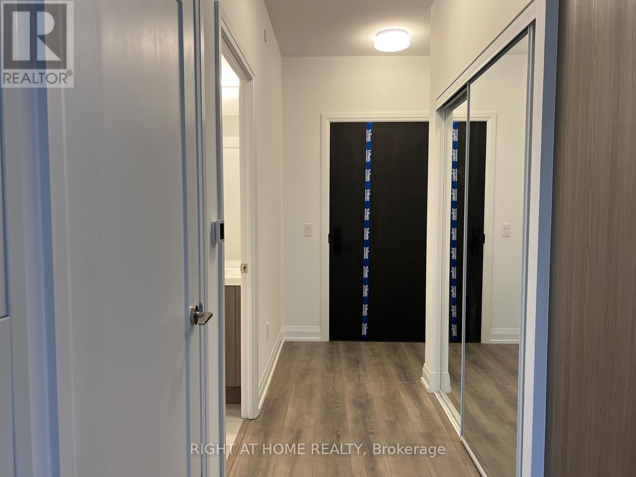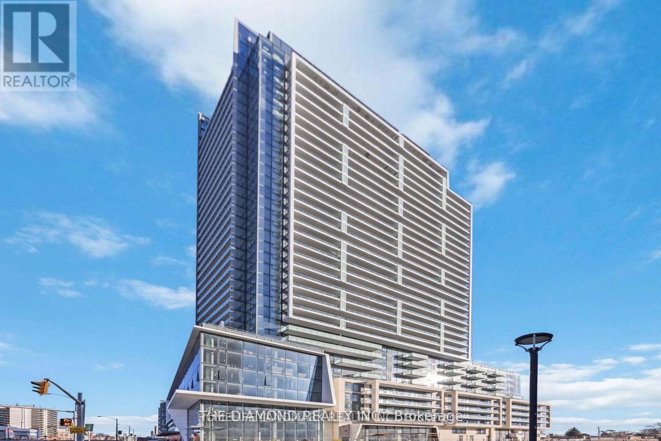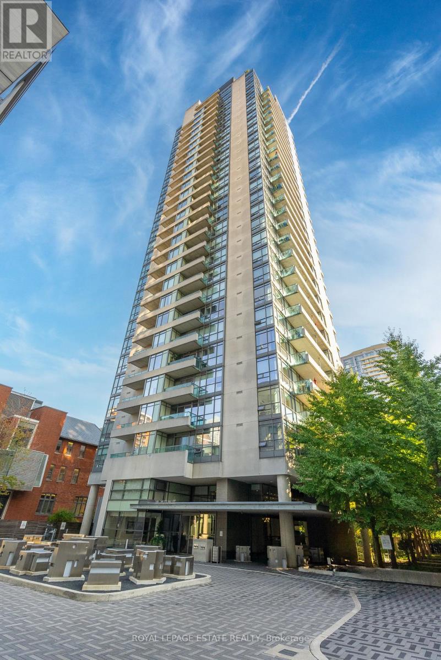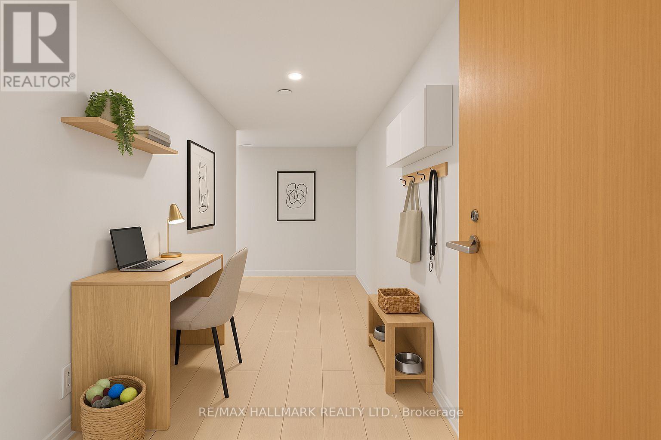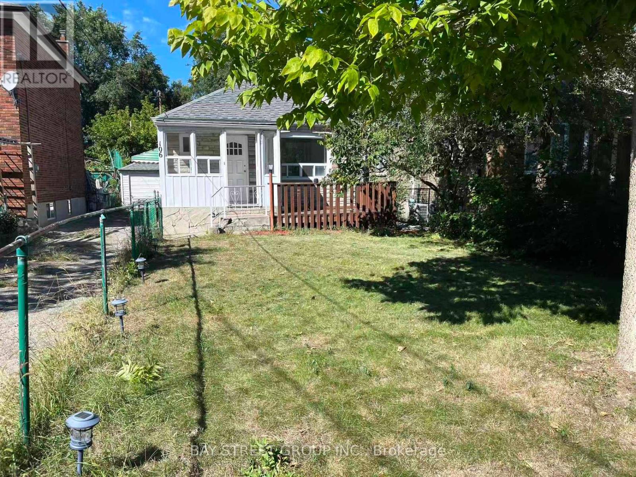1008 - 325 Yorkland Boulevard
Toronto, Ontario
**Special Rent Promo - 3 Months' Free Rent on a 2 Year Lease** Welcome home to Parkside Square. Discover the epitome of convenience and comfort at Parkside Square, your ideal rental community designed to elevate your lifestyle. Featuring a diverse range of first-class amenities and a location second to none, this 1 bedroom, 1 bathroom condo is tailor-made for you! Enjoy effortless access to major highways, public transit, shopping centers, parks, dining, and entertainment venues. Experience city living at its finest, where relaxation meets convenience and excitement. Extend your living space with amazing amenities including a fitness center, yoga studio, pet wash, party/meeting room, sundecks, BBQs, and more! (id:24801)
Digi
57 Alameda Avenue
Toronto, Ontario
A show stopper! Stunning house in Toronto's desirable Oakwood Village neighborhood and steps away from Eglinton's new subway line. This elegant 3-story home offers 4,500 sqft of total living space with almost 3,200 square feet of above-grade contemporary design and luxurious finishes. Featuring 4 spacious bedrooms and 6 beautifully appointed bathrooms, it seamlessly blends style and functionality. The open-concept main floor flows from a sleek kitchen outfitted with premium appliances and custom cabinetry to the inviting living and dining areas. Each bedroom boasts generous space and a private en-suite. Primary suit serves as a true sanctuary, spa-inspired bath with heated floor, and a X-large walk-in closet. This home redefines modern living. Basement offers almost 1,300 sqft of living space that is nearly backyard level and includes second laundry rough-in, extra bedroom and a 3-piece bathroom. Electric car charger rough-in is conveniently available in the garage. (id:24801)
Right At Home Realty
1602 - 1105 Leslie Street
Toronto, Ontario
Amazing Light And Fabulous View From This Southeast Corner Sub-Penthouse Suite At The Carrington Condos. 2 Bdrm & 2 Baths. Ideal For Professional Couple, Young Family Or Empty Nester. Great Layout- Combined Living & Dining Areas & Split Bdrm Design. 9 Ft Ceilings. Lovely Upgrades Refundable $300 Keys Deposit.op Notch Amenities: 24 Hour Concierge, Exercise Room, Party And Theatre Rooms, Guest Suite, Visitor Parking & Car Wash. No Pets & Non-Smokers. Close To Ttc, Dvp, Schools, Parks & Shops. Tenant Pays For Metered Hydro. A++Tenants Only (id:24801)
Century 21 Leading Edge Realty Inc.
1512 - 30 Grand Trunk Crescent
Toronto, Ontario
Welcome to Infinity Condos, where comfort and location come together in the heart of downtown Toronto. This spacious 1-bedroom plus den suite offers a functional open-concept layout with stylish laminate flooring throughout the living and dining areas. The den provides a flexible space that can serve as a home office, dining area, or reading nook, depending on your needs. The primary bedroom includes a built-in closet and offers direct access to a large private balcony, providing a peaceful outdoor escape with expansive city views. The unit will be professionally cleaned prior to move-in, ensuring a fresh and welcoming atmosphere. Enjoy the added convenience of one parking space, a storage locker, and all utilities included in the rent, including hydro. Located just minutes from Union Station, the PATH, and key downtown destinations, this suite places you within walking distance of the waterfront, Scotiabank Arena, restaurants, and the Financial District. (id:24801)
RE/MAX Plus City Team Inc.
2303 - 2181 Yonge Street
Toronto, Ontario
Live in the Heart of Midtown Excitement at Yonge & Eglinton! Step into this stunningly upgraded 1 Bedroom + Den suite at the highly sought-after Minto Quantum, where every detail has been thoughtfully designed with top-of-the-line finishes and modern sophistication. Seller spent 70k in upgrades! Enjoy breathtaking south-facing views, open-concept living space - the perfect backdrop for both relaxing evenings and vibrant city living. The spacious den offers incredible flexibility - ideal for a stylish home office, creative studio, or cozy reading nook. The designer kitchen is a showstopper, featuring premium stainless steel appliances, sleek white cabinetry, a contemporary backsplash, and hardwood floors throughout. A large island with an eat-in breakfast bar makes this the ultimate space for cooking, entertaining, or enjoying a morning coffee while soaking in the view. No expense has been spared - the seller invested extensively to create a truly elevated living experience. This turnkey residence also includes parking and a locker for your convenience. Residents of Minto Quantum enjoy a world-class lifestyle with 24-hour concierge and security, a fully equipped fitness centre, indoor pool, party and theatre rooms, and a Wi-Fi-enabled business centre. Located in Toronto Life's #1 ranked neighbourhood, you'll be at the centre of it all - steps to the city's best restaurants, boutiques, parks, and entertainment. With the Eglinton TTC station and upcoming Crosstown LRT just outside your door, this is Midtown living at its most dynamic and connected. Don't miss this rare opportunity to own a fully upgraded gem in the heart of Yonge & Eglinton - where luxury meets lifestyle! (id:24801)
Slavens & Associates Real Estate Inc.
1939 - 135 Lower Sherbourne Street
Toronto, Ontario
Presenting a suite located in one of Toronto's desirable, locally built neighborhoods. This contemporary suite features 9-foot ceilings and sleek laminate flooring throughout, creating an open and airy atmosphere. The well-designed layout includes a separate kitchen and living area, with the living room offering a walk-out to a private balcony, perfect for outdoor relaxation. The kitchen is equipped with built-in appliances and a stylish granite countertop, ideal for modern living. The spacious primary bedroom is highlighted by a large window and a generously sized closet. A versatile den, enclosed with a door, offers the flexibility to be used as a second bedroom or a home office. Every inch of this unit has been thoughtfully designed to maximize space, with no wasted corners or unused areas. Situated in a charming neighborhood, you're just steps away from St. Lawrence Market (with Phase 2 opening soon), grocery stores (No Frills), shops, restaurants, and the Distillery District. With quick access to the Downtown Core, DVP, and TTC, convenience is at your doorstep. This unit is truly move-in ready, offering an ideal blend of modern design and a prime location. (id:24801)
RE/MAX Yc Realty
2603 - 11 Brunel Court
Toronto, Ontario
Immaculate & Stunning Corner Suite in the Heart of Downtown! This is the one you've been waiting for, a bright and spacious corner unit featuring floor-to-ceiling windows along the kitchen, living room, and bedroom, flooding the space with natural light. Situated on a high floor with breathtaking lake and city views, this suite offers a clean, modern feel throughout. Thoughtfully designed open-concept layout that perfectly blends comfort and functionality. The kitchen is ideal for entertaining, while the living and dining area provides seamless flow to relax or host guests. Located in one of Toronto's most dynamic neighbourhoods, steps to Rogers Centre, the CN Tower, waterfront parks, restaurants, and supermarkets. Easy access to Union Station, Rogers Centre, TTC, and major highways making commuting effortless. Experience downtown living at its best , where the lake meets the city! (id:24801)
Psr
1804 - 20 Soudan Avenue
Toronto, Ontario
Welcome to this stunning brand-new 2-bedroom, 2-washroom suite in one of Toronto's most desirable developments, Y&S Condos at Yonge & Eglinton - Midtown Toronto, just steps from Yonge & Eglinton Subway Station. This modern residence showcases a sleek contemporary kitchen with extra-large quartz countertops, integrated appliances, and premium laminate flooring throughout. Enjoy an exceptional lifestyle with world-class amenities, including a double-height fitness centre with cardio and weight rooms, yoga studio, outdoor terrace with lounge, dining, and BBQ areas, private dining room, business lounge, study room, children's playroom, guest suite, and much more. Perfect for urban professionals or small families seeking luxury, convenience, and vibrant city living in the heart of Midtown Toronto. (id:24801)
Right At Home Realty
N2007 - 7 Golden Lion Heights
Toronto, Ontario
Two full bedrooms with fully functioned windows and open view. One locker and one parking space included. WIFI is included in the maintenance fee. Unbeatable location! Just steps away from TTC subway and bus station, walking distance to parks, restaurants, and shopping centers, as well as quick access to GTA, ensuring seamless travel. H Mart Asian food store is around the corner. Amenities include 24/7 concierge, party rooms, visitor parking, pool, fitness center, sauna, movie theater, outdoor lounge and BBQ areas, guest suites and a lot of fun! (id:24801)
Homelife Landmark Realty Inc.
1003 - 281 Mutual Street
Toronto, Ontario
Welcome to Suite 1003 at 281 Mutual Street at Radio City condos, built on the first CBC Radio campus in Toronto. This thoughtfully curated corner suite offers two bedrooms, two bathrooms, and 9-foot ceilings with floor-to-ceiling windows throughout. The southwest-facing balcony spans 100 sq ft and connects to both the living room and the primary bedroom. Enter through a proper foyer that opens directly to city views. The kitchen features maple cabinetry and updated stainless-steel appliances. Radio City offers full amenities including on-site 24-hour concierge & security, gym, sauna, media and party rooms, guest suites, on-site property management, on-site caretakers, and visitor parking. Located on a quiet one-way street, surrounded by Victorian houses & tree-lined streets right off the Church-Yonge corridor, you're moments from the National Ballet School, Yonge-Dundas, Yorkville, U of T, TMU, and the best of Toronto's nightlife and culture. A coveted downtown address designed for comfort and urban convenience. (id:24801)
Royal LePage Estate Realty
807 - 5 Soudan Avenue
Toronto, Ontario
This stunning corner suite at the iconic Art Shoppe Lofts + Condos has it all! Peaceful treetop and skyline views. 4 private balconies off every living space and bedroom. Filled with natural light. Here, you'll find 2 proper bedrooms with full walls and doors (not sliding panels, no pocket doors), and 2 full washrooms. The thoughtfully designed foyer is large enough to be used as an office space and/or a pet station. Enjoy stylish living with remote-controlled electrical blinds and the ease of underground parking. Start every day in style with Karl Lagerfeld designed lobbies, unwind in Janet Rosenbergs architecturally inspired gardens, and elevate your lifestyle with world-class amenities on the 6th, 8th, and 18th floors. In the heart of Midtown Toronto, with everything you love just steps away: Farm Boy, subway, trend-setting boutiques, galleries, top restaurants, and cafes. *Photos are virtually staged* EXTRAS: Pet-friendly building, 1 parking & 1 locker. Stylish electric blinds. Freshly painted and move-in ready! (id:24801)
RE/MAX Hallmark Realty Ltd.
106 Virginia Avenue
Toronto, Ontario
Well Maintained Bungalow Lot In Sought After Danforth Village In East York. Single Car Garage & 5 Car Parking. Hardwood Floors Through-Out. Steps To Ttc And Woodbine Subway. Close To School & Parks. Enjoy Shopping Convenience On Danforth. Short Ride On Subway To Downtown. (id:24801)
Bay Street Group Inc.


