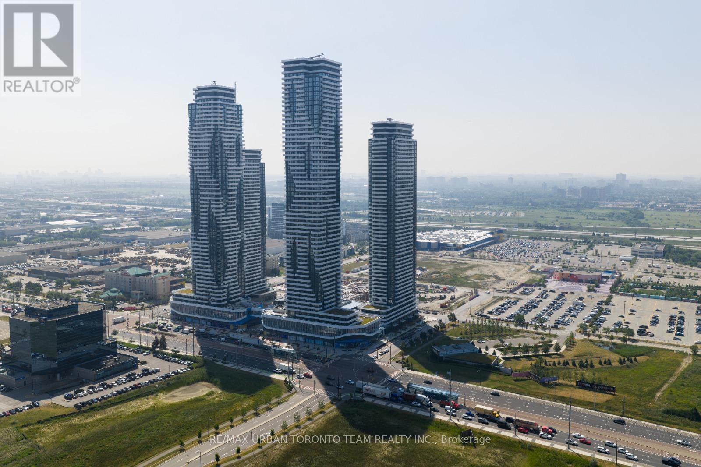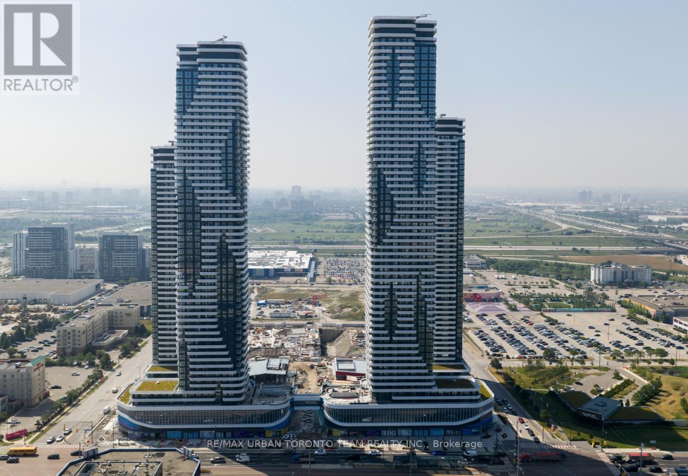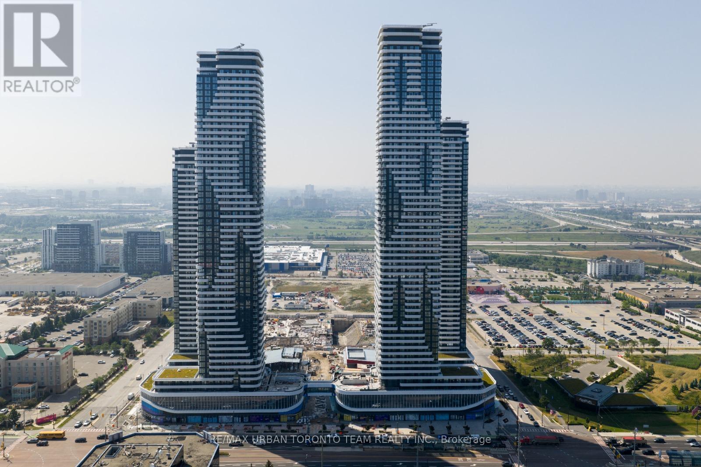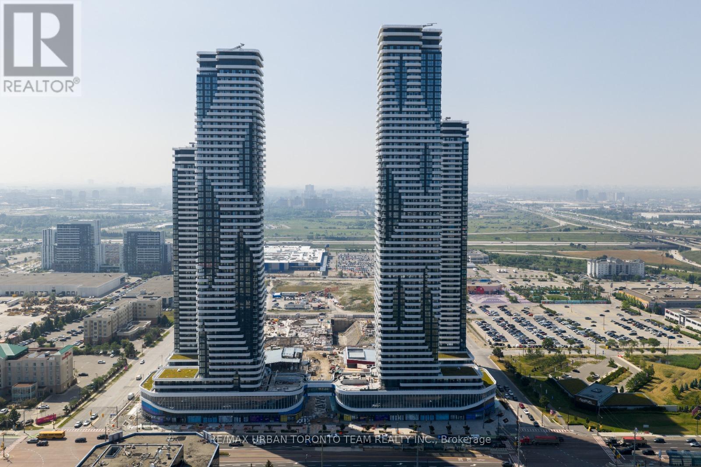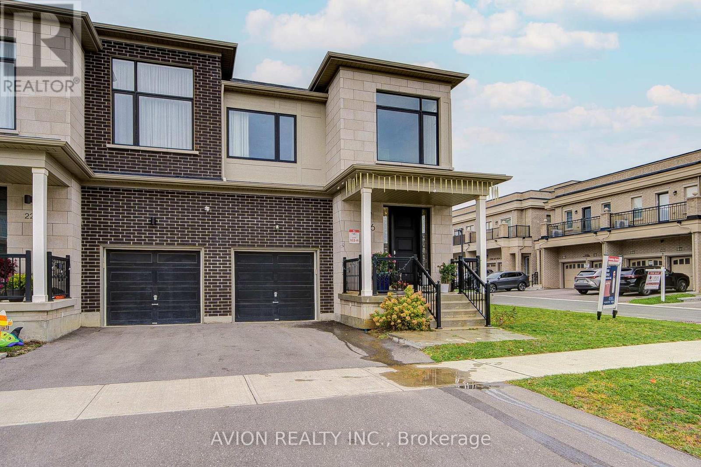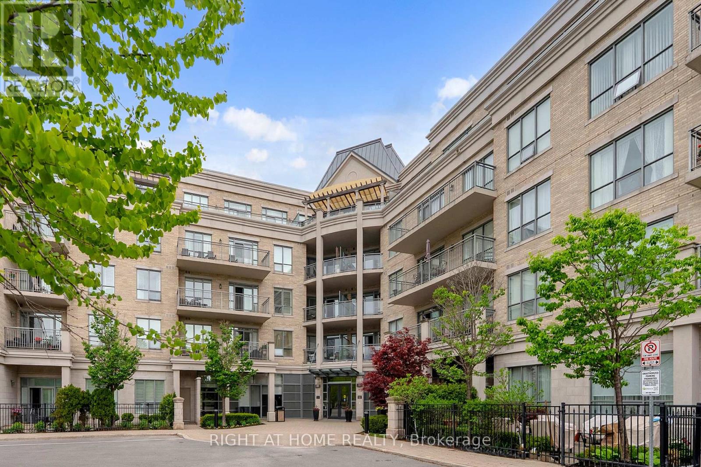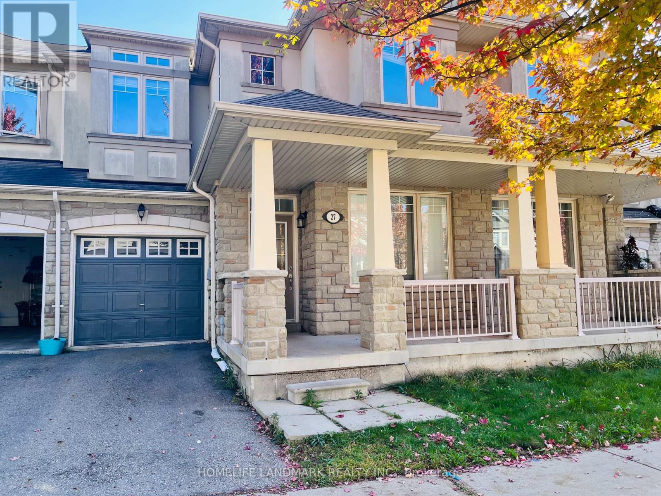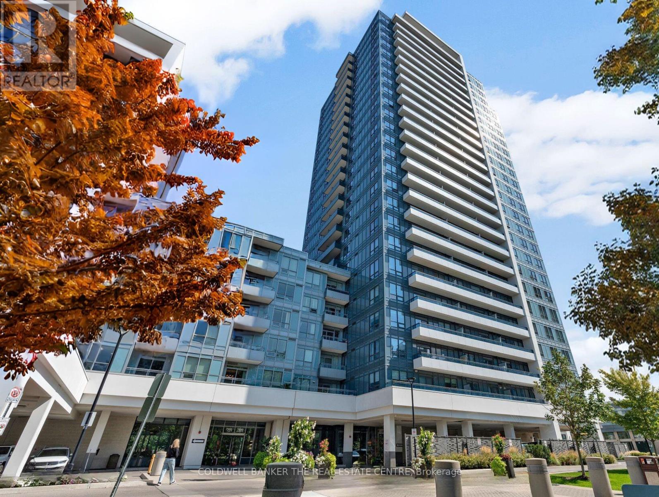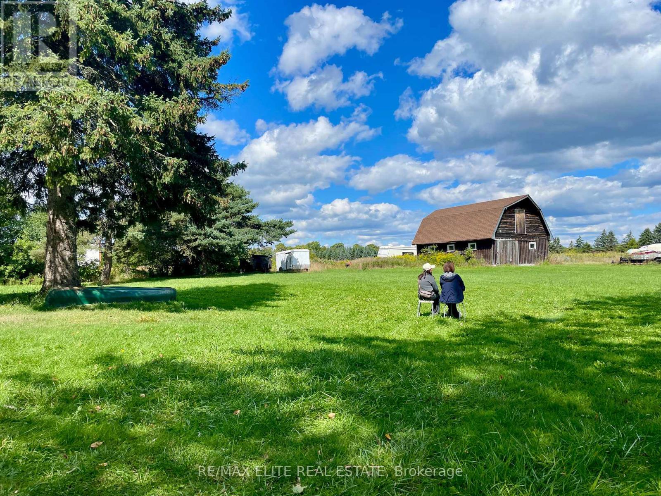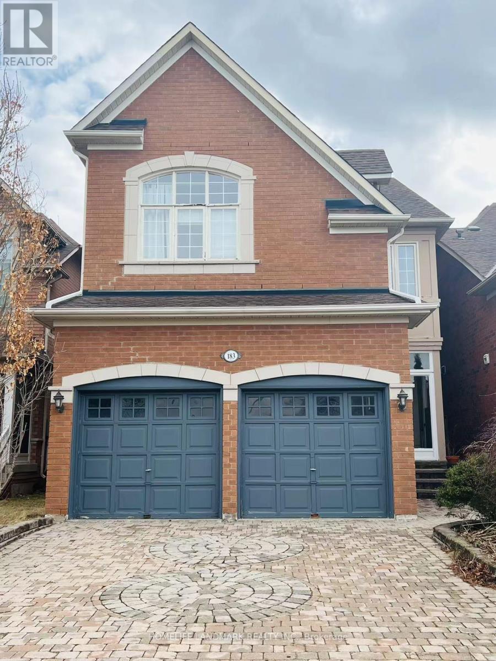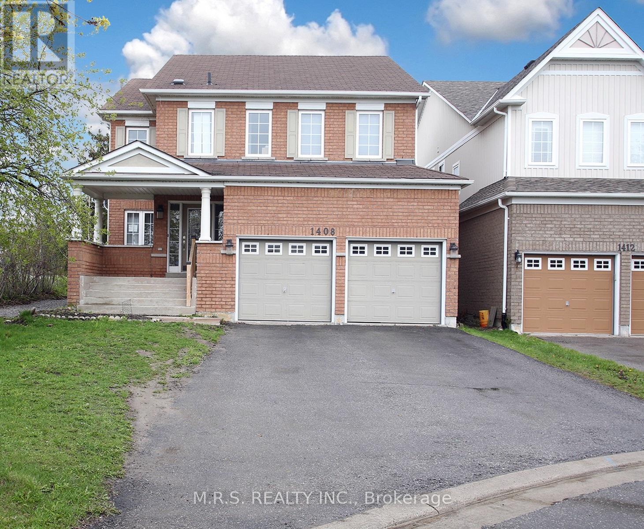608 - 8 Interchange Way
Vaughan, Ontario
Festival Tower C - Brand New Building (going through final construction stages) 596 sq feet - 1 Bedroom plus Den & 2 bathroom, Balcony - Open concept kitchen living room, - ensuite laundry, stainless steel kitchen appliances included. Engineered hardwood floors, stone counter tops. (id:24801)
RE/MAX Urban Toronto Team Realty Inc.
508 - 8 Interchange Way
Vaughan, Ontario
Festival Tower C - Brand New Building (going through final construction stages) 581 sq feet - 1 Bedroom plus Den & 2 bathroom, Balcony - Open concept kitchen living room, - ensuite laundry, stainless steel kitchen appliances included. Engineered hardwood floors, stone counter tops. 1 Locker Included (id:24801)
RE/MAX Urban Toronto Team Realty Inc.
606 - 8 Interchange Way
Vaughan, Ontario
Festival Tower C - Brand New Building (going through final construction stages) 596 sq feet - 1 Bedroom plus Den & 2 bathroom, Balcony - Open concept kitchen living room, - ensuite laundry, stainless steel kitchen appliances included. Engineered hardwood floors, stone counter tops. (id:24801)
RE/MAX Urban Toronto Team Realty Inc.
501 - 8 Interchange Way
Vaughan, Ontario
Festival Tower C - Brand New Building (going through final construction stages) 583 sq feet - 1 Bedroom plus Den & 2 bathroom, Balcony - Open concept kitchen living room, - ensuite laundry, stainless steel kitchen appliances included. Engineered hardwood floors, stone counter tops. (id:24801)
RE/MAX Urban Toronto Team Realty Inc.
16 Callisto Lane
Richmond Hill, Ontario
Lucky Number 16! Modern Luxury Home the Prestigious Observatory Community! Open concept floor plan with ample sunshine. This beautiful home features hardwood flooring throughout, a sleek modern kitchen with stainless-steel appliances, and an open-concept living and dining area filled with natural light. Bayview Secondary School district! Conveniently located close to highways, shopping plazas, and just a 1-minute walk to YRT express bus. The fully finished basement includes a 3-piece bathroom. Enjoy direct indoor access to the garage and a spacious backyard perfect for entertaining or play.Extras: All existing light fixtures; stainless-steel fridge, gas stove/oven, range hood, dishwasher, and microwave; washer and dryer (id:24801)
Avion Realty Inc.
422 - 180 John West Way
Aurora, Ontario
Move-in ready 1-bedroom plus den condo in Auroras highly sought-after Ridgewood building, offering stunning private balcony views of the lagoon, conservation area, and unforgettable sunsets. This bright, open-concept unit features engineered hardwood floors, granite kitchen counters, stainless steel appliances (fridge, stove, built-in dishwasher, built-in microwave), washer and dryer, modern track lighting, and all existing light fixtures and window coverings. The spacious den is ideal for a home office. Enjoy exceptional building amenities including a concierge, party/media room, gym, and a beautiful outdoor saltwater pool. Includes one parking space and one locker. Heat, air conditioning, and water are all included in the maintenance fee. Located within walking distance to shops, restaurants, fitness centers, movie theatre, and Aurora GO Station, with easy access to Highway 404 and Walmart Plaza. (id:24801)
Right At Home Realty
27 Thistle Avenue
Richmond Hill, Ontario
Bright & Spacious Freehold Townhouse In Prestigious Jefferson Neighbourhood.9' Ceiling, Hardwood Floor On Main,Tall Cabinet, Backsplash, Gas Fireplace. Very Good Size Three Bedroom,Master Bedroom Features 4Pc Ensuite & W/I Closet.Direct Access To Garage.Walk-Out To Deck, Close To School, Steps To Yonge St, Public Transit And Shoppings! (id:24801)
Homelife Landmark Realty Inc.
204 - 7890 Bathurst Street
Vaughan, Ontario
Luxury meets lifestyle at Legacy Park - 7890 Bathurst St, Suite 204. This bright 2-bedroom corner residence showcases 9-ft smooth ceilings, herringbone floors, and an expansive 300 sq ft southeast-facing terrace perfect for morning coffee or evening entertaining. The designer kitchen features a built-in fridge and dishwasher, stainless-steel stove, sleek cabinetry, and premium finishes. Bedrooms offer floor-to-ceiling windows, large closets, and motorized blinds, while the living room provides a walk-out to the terrace and abundant natural light. Enjoy resort-style amenities-whirlpool, sauna, golf simulator, party room, 24-hour security, and visitor parking. Steps to restaurants, Promenade Mall, Walmart, cafés, schools, and transit. Some photos have been virtually staged to help visualize the home's potential. (id:24801)
Coldwell Banker The Real Estate Centre
5020 19th Avenue
Markham, Ontario
It is for sale as a land banking opportunity for future development. Five reasons to buy : 1)10 Acres, one 3-bedroom, 2-bath 2 car garage house and one barn With natural gas. 2)This property represents one of the last opportunities to acquire prime land for future development in Markham, a city positioned for continued population and economic expansion and Canadas 16th Largest City by PopulationStrategic 3) Land Banking Opportunity with High Growth Potential 4) 10 acres of 100% flat, workable agricultural land 4) No forests or water bodies , not in greenbelt , nor in EP. 5) Located in a high-growth area with significant urban development activity nearbySite (id:24801)
RE/MAX Elite Real Estate
183 Frank Endean Road
Richmond Hill, Ontario
Located In Rouge Woods One Of The Highest School Zone Demand Area, Face To The Park With Breathtaking View, Walking Distance To Richmond Rose P.S. & Bayview Secondary High School, Close To Parks, Community Centre, Shops, 404 & Go Station.Double French Door Entrance,Open Concept Eat-In Kitchen W/ Quartz Counter-Top,Professional Finished Basement Rec. Room, Home Office And 3 Piece Bath. Deck In Backyard! (id:24801)
Homelife Landmark Realty Inc.
15 Atherton Avenue
Ajax, Ontario
Stunning Family Home in Prestigious Nottingham Community! Welcome to this beautifully maintained 3-bedroom, 3-bath detached Great Gulf home nestled in the highly sought-after North West Ajax neighborhood. Step inside to discover a bright, open-concept main floor adorned with elegant pot lights and a seamless flow that's perfect for family living and entertaining. The modern kitchen boasts brand new quartz countertops, while the updated powder room adds a touch of contemporary charm. Upstairs, you'll find spacious bedrooms and beautifully bathrooms featuring luxurious marble countertops. The elegant oak staircase enhances the home's sophisticated appeal. A finished basement offers versatile space for a recreation room, home office, or gym. Enjoy the convenience of being just steps from grocery stores, Shoppers Drug Mart, schools, parks, and public transit - everything your family needs right at your doorstep. This home perfectly combines comfort, style, and location - a true gem in the heart of Nottingham! (id:24801)
Homelife/miracle Realty Ltd
Bsmnt - 1408 Aldergrove Court
Oshawa, Ontario
Beautifully Upgraded Legal 2-Bedroom Basement Apartment On A Cul-De-Sac. Features 3-Pc Bath, Pot Lights & Vinyl Floors Throughout. Gorgeous & Spacious Modern Kitchen Adorned With S/S Appliances, Quartz Countertops & Generous Cupboard Space. The Open Concept Layout Combines Kitchen, Living & Dining Spaces While Ensuring None Of These Areas Feel Cramped. Includes All Utilities, Private Rear Entrance & Ensuite Laundry + (1) Parking Spot. 2nd Parking Spot Available for Additional $100/Month. Approx. Over 1000sqft Of Finished Living Space. Very Spacious Unit. Close To All Amenities Including Shopping Centres, Grocery Stores, Restaurants, Parks & Walking Trails. (id:24801)
M.r.s. Realty Inc.


