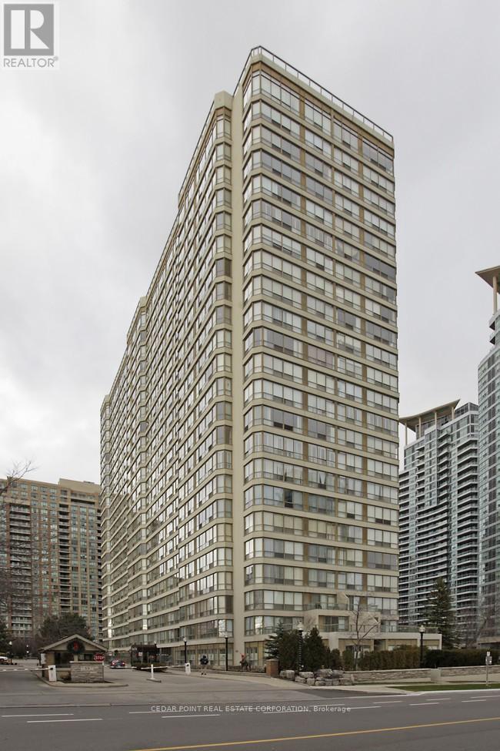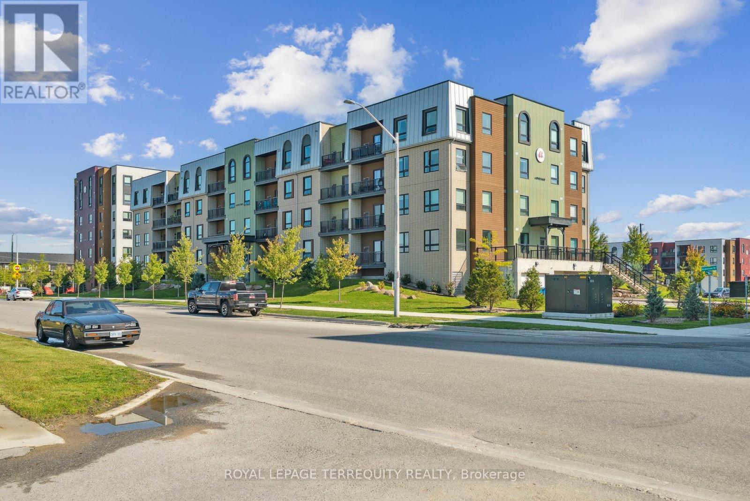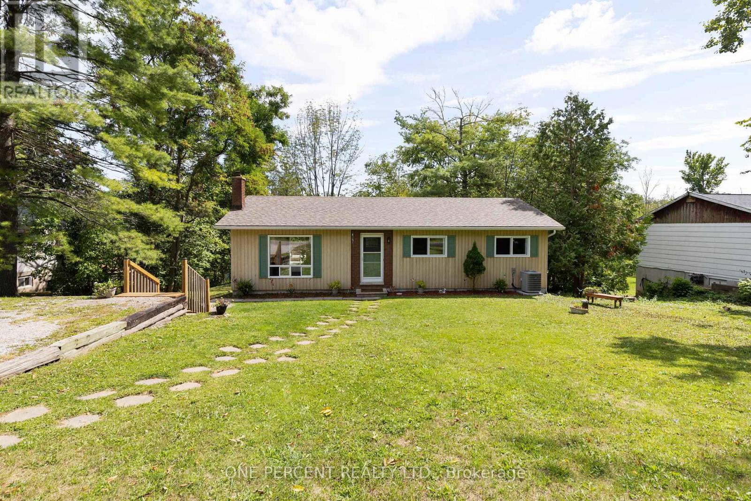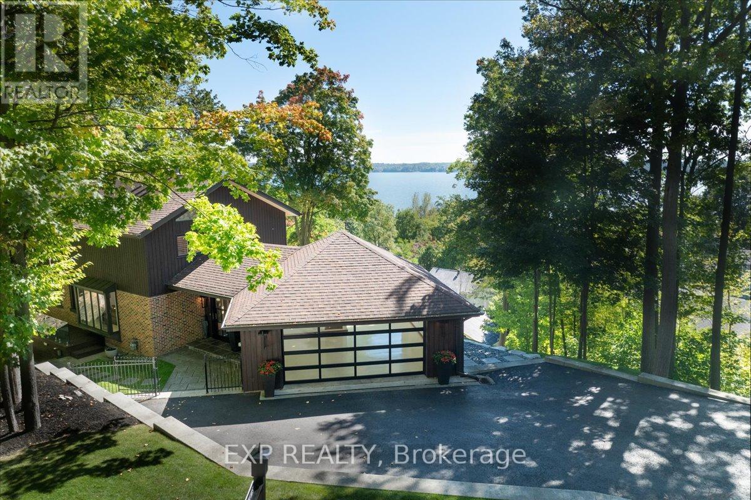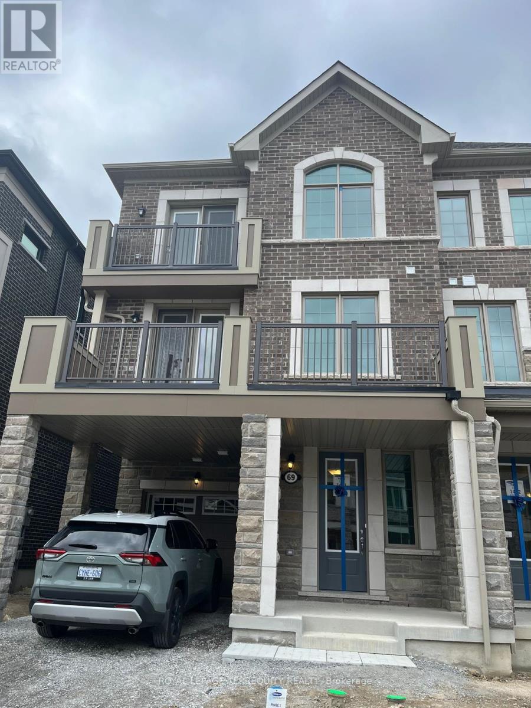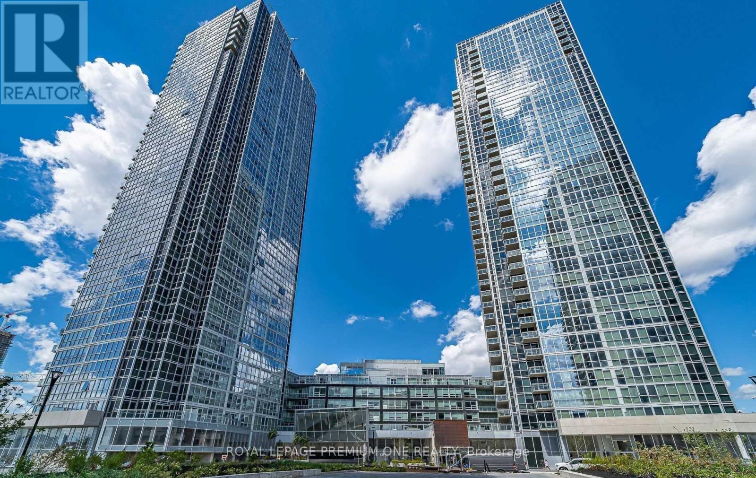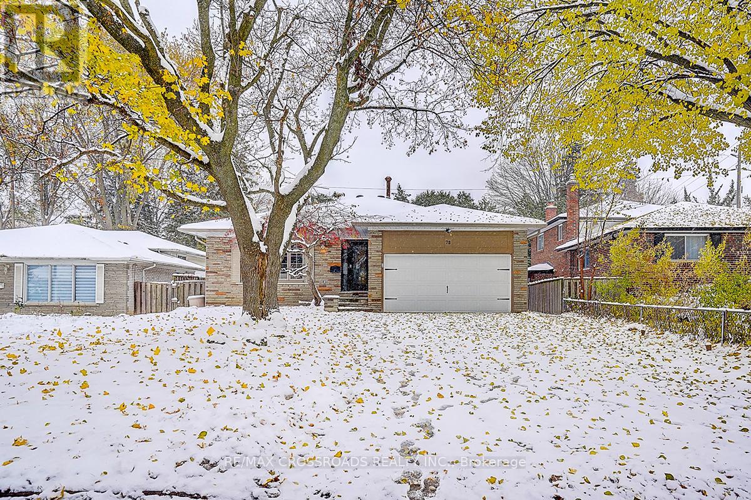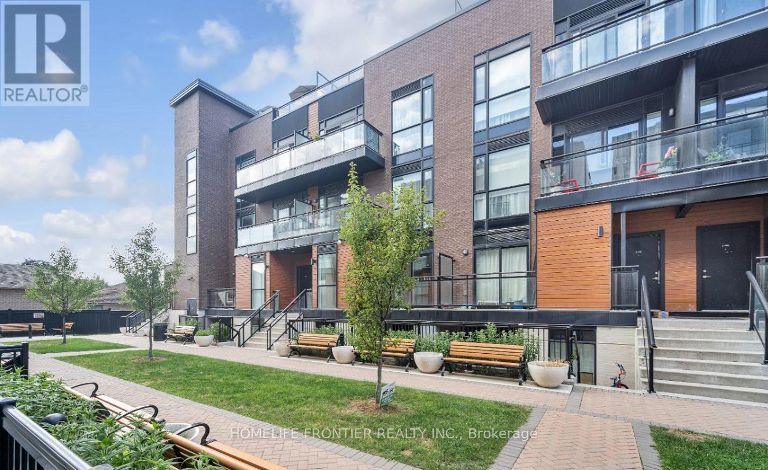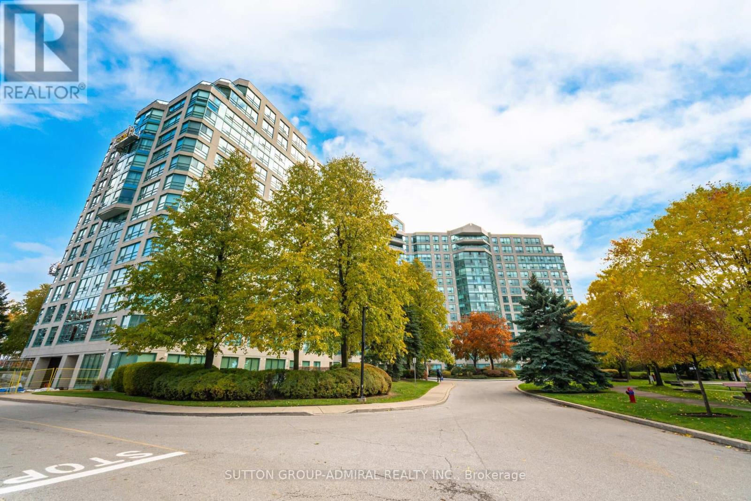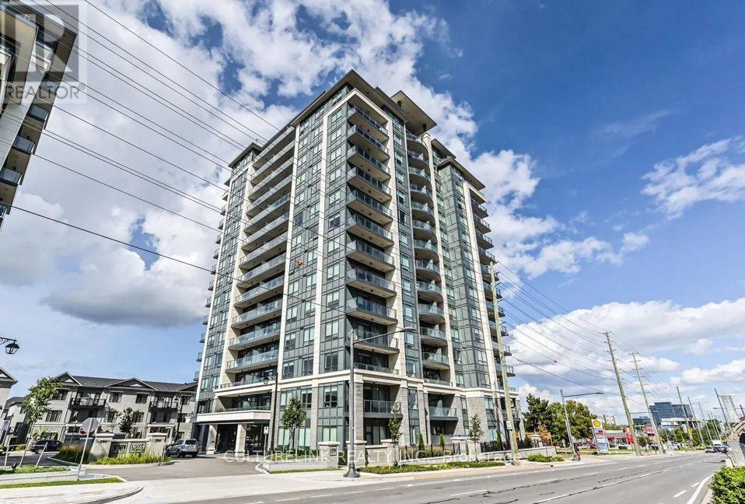40 Muzzo Drive
Brampton, Ontario
Discover the perfect blend of comfort, style, and connection in this beautiful bungalow townhouse located in the highly sought-after Rosedale Village gated adult community. Surrounded with like minded neighbours and a vibrant social atmosphere, this is more than just a home, it's a lifestyle. The Bright Modern Kitchen Features Stainless Steel appliances, quartz countertops, upgraded glass backsplash, pantry, pot drawers, pendant lighting, and California shutters. The Open concept flows into a spacious great room with a cozy gas fireplace ideal for entertaining or relaxing. The Primary Bedroom features a large step-in Shower and Walk-in Closet, Convenient main floor laundry with direct access to the garage. You'll love the charming front porch perfect for sunny afternoons and a private backyard patio with mature trees provide peaceful outdoor living Lawn care and snow removal, Unlimited access to a private golf course (no extra fees!), beautiful clubhouse with an indoor saltwater pool and sauna. Tennis/pickleball courts, and so much more, 24-hour gated security for peace of mind. Whether you're enjoying a round of golf, joining friends for activities at the clubhouse, or simply relaxing at home, Rosedale Village offers everything you need to live your best life. Come experience the warmth and charm of this exceptional adult community! (id:24801)
RE/MAX Real Estate Centre Inc.
701 - 55 Elm Drive W
Mississauga, Ontario
Beautiful unit at Towne Two condominium. Very bright & very clean 1+1 bed, 2 bathroom unit. Stunning unobstructive full west view. Just painted throughout. Large Living room with full west view. Dining Room also with full west view. Eat-in Kitchen. Separate Sun room which can easily be used as a bedroom. 4 piece ensuite in Primary bedroom. Amazing roof top amenities including roof top balcony with stunning views including views to Lake Ontario, Indoor Pool with Hot Tub and Sauna, Large Party Room, Billiards Room, Media Room, Meeting room, Exercise Room. Private Tennis Courts, Squash Courts. Outdoor BBQ area. Excellent location within steps of future Hurontario LRT. Walking distance to Square One, Celebration Square, Living Arts Centre, Central Library, YMCA, shopping, restaurants/pubs. Excellent access to highways 403, QEW and Toronto Airport. Building has 24 hr. gatehouse security. (id:24801)
Cedar Point Real Estate Corporation
6926 Early Settler Row
Mississauga, Ontario
Welcome to this stunning 3,199 sq.ft. home in the heart of Mississauga's Meadowvale Village, perfectly located right across from Historic Trail Park and just a short walk from the beautiful Meadowvale Conservation Area. Ideal for up-sizing families looking to gather more space. Step inside to a spacious open-concept main floor with high ceilings, creating a bright and welcoming space for family time or entertaining. The top-floor loft-style master bedroom offers a private retreat with its own ensuite bathroom. Plus, the walk-out basement includes a full separate apartment, perfect for guests, family, or additional income. This home is only a7-minute drive to both Hwy 401 and Hwy 407, making commuting a breeze. This home provides plenty of room to grow. Don't miss this chance to own a home that combines comfort, style, and an unbeatable location. Book your showing today! (id:24801)
Royal LePage Your Community Realty
102 - 6 Spice Way
Barrie, Ontario
Step into sophisticated urban living with this spacious 2-bedroom plus den corner unit, perfectly designed for comfort, style, and convenience. Boasting a highly sought-after modern layout, this residence offers an abundance of natural light streaming in from two exposures, creating a bright and airy ambiance throughout the day. The thoughtfully designed floor plan seamlessly connects the living, dining, and kitchen areas, ideal for both entertaining and everyday living. The gourmet kitchen is a chef's delight, featuring sleek cabinetry, high-end stainless steel appliances, and ample counter space, perfect for culinary creations. Retreat to the generously sized primary bedroom, a private oasis complete with a luxurious ensuite bathroom. The second well-proportioned bedroom provides comfortable accommodations for family or guests. A versatile den offers the perfect space for a home office, media room, or even a cozy reading nook, adapting effortlessly to your lifestyle needs. Both bathrooms are meticulously finished with contemporary fixtures and elegant tiling, reflecting the unit's overall modern aesthetic. Beyond the exquisite interior, this unit truly stands out with a rare and highly coveted two parking spots, a significant advantage in any urban setting, providing unparalleled convenience for multi-car households or those who frequently host guests. Located in a desirable building, residents will enjoy access to the fitness center and party room. With its prime corner position, modern design, and the invaluable addition of two parking spaces, this unit is an exceptional opportunity for discerning buyers seeking a superior living experience. Don't miss your chance to call this remarkable property home! (id:24801)
Royal LePage Terrequity Realty
4297 Huronia Road
Orillia, Ontario
Welcome to 4297 Huronia Road - ideally situated on a border road between Severn and North Orillia. This location offers peaceful, nature-filled living with the convenience of nearby amenities just minutes away. Set on a generous, partly treed lot, this property offers both privacy and space to unwind. With no real neighbours to the east or west, you'll enjoy sunrise coffees and sunset dinners from the raised deck, already hot-tub ready for evening relaxation. The fenced and gated yard is perfect for kids and pets, and there's still plenty of room to add a garage. This raised bungalow provides a flexible layout, featuring 3 bedrooms and a full bathroom on the main level, along with 2 additional bedrooms and a 3-piece bathroom on the lower level - ideal for extended family, guests, or a future legal duplex conversion (zoning approved). The bright, open-concept main floor includes a functional kitchen, dining area, and living room with a walkout to a large raised deck. Lovingly maintained by the same owner for 20 years, the home has seen numerous updates that provide peace of mind and modern comfort: New furnace, A/C, and hot water tank (2025), all under worry-free rental plans that include maintenance and can be bought out whenever you choose. Architectural shingles (2020), five new windows, new well pump and tank, and fresh paint (2024-2025). The kitchen and baths have also been refreshed with refinished cabinets, updated lighting, newer appliances, new carpet, and flooring.4297 Huronia Road truly offers the best of both worlds: a tranquil, private sanctuary with the conveniences of Orillia and Severn close at hand. This property is a must-see to fully appreciate everything it provides. (id:24801)
One Percent Realty Ltd.
11 Crestwood Drive
Barrie, Ontario
Welcome to 11 Crestwood Drive, an extraordinary example of craftsmanship and architectural excellence. This iconic timber frame home, built from 150-year-old Douglas Fir beams and completed in 1981 by engineer and architect Gary Wismer, offers a blend of historical charm and modern luxury. The home boasts breathtaking water views from every level and room, including a panoramic view from the garage, an absolute must-see! This meticulously updated residence showcases careful restoration and high-end finishes throughout. The extensive landscaping, expertly designed by HardRock Landscaping of Barrie, enhances the property's natural beauty. The lower-level basement is a haven of relaxation and indulgence, featuring a spa-like three-piece bathroom, a custom display walk-in closet, and a fully prepared wine cellar. In 2021, the home underwent a complete mechanical upgrade, including a new furnace and air conditioning system, ensuring comfort and efficiency. Attention to detail is evident in every corner, from the elegant James Moder chandeliers and wall sconces to the custom Thermory Ash lumber decks, which adhere to Wismer's original plans and are complemented by stunning 12mm glass railings. Whether you're enjoying a movie night or a quiet evening on the deck, you'll appreciate the unobstructed views that enhance this home's unique and inviting atmosphere. This property is not just a home; it's a masterpiece waiting to be enjoyed. The third bedroom disclosure: he house is listed as a 3-bedroom as it originally was. My clients, a professional couple, did not need the third bedroom in the lower level, and opened the separating wall during the renovation process. If a buyer needs the third bedroom, my clients offer to restore the lower level to its original layout at their own expense before closing. (id:24801)
Exp Realty
69 Therma Crescent
Markham, Ontario
This 3 bdrms 2.5 washrooms brand new END UNIT townhouse with direct garage access (garage opener installed). Laundry and utility sink on main floor. South facing end unit with many more windows for natural lighting. Huge walkout balcony perfect for BBQ. Laminate floor on main and new cozy broadloom in the bedrooms. Deep garage enough for 2 smart cars or 1 family car with plenty storage space. Window coverings included. Built using new geothermal technology to lower energy bills. Tons of upgrade including granite countertop, partial driveway covered, S/S appl., etc. Minutes to 404, Costco, Parks and trails and more. (id:24801)
Royal LePage Terrequity Realty
1409 - 2916 Highway 7 Road
Vaughan, Ontario
Modern 1 Bedroom, 1 Bathroom, Condo In The Heart Of Vaughan. This Bright & Spacious Condo Features Floor To Ceiling Windows, Open Concept With A Great Layout. Steps To Vaughan Metropolitan Centre Subway, 1 Parking Spot Included, Close To Hwy 400, 407, Groceries, Restaurants, Vaughan Mills, York U. Ensuite Washer/Dryer. Building Amenities Include, 24/7 Concierge, Large Fitness Centre, Pet Spa, Games Room, Theatre, Indoor Pool, Party Room, Outdoor Terrace & More. (id:24801)
Royal LePage Premium One Realty
78 Fred Varley Drive
Markham, Ontario
*Rarely Offered - Welcome to this one-of-a-kind Fully Renovated Home Nestled on a quiet, family-friendly Neighborhood* Offering the Feel of a serene Green Cottage Right In the City* Great Size 4 Bedrooms+ 3 Full Bathrms* Modern Kitchen W/Chef Collection of Appliances (Yr 22)* 3 New Bathrms (Yr 22)* Roof/Attic Insulation/Electrical Panel(Yr 21)* Pool Pump, Fliter (Yr 22)* Energy Efficient Vinyl Wdws* Great Size Bedrms* Tastefully Renovated Bathrms W/Quality Materials & Redesigned for Functionality & Daily Comfort (Yr 22)* An Exceptional Family Room W/a Cozy Fireplace and Large Window Framing Beautiful Views* Large Wdws Create An Inviting Retreat - Filling the Space W/Natural Light and Showcasing Green Views* Direct access to Garage* Fully Fenced Backyard W/Lots of Privacy* Walking dis to Unionville Historic Main St., Pond and nature trails* Step to Public Transit, Whole Foods, T&T, Public Library, Pam AM Centre, York University Markham Campus, YMCA, Unionville Go Station* Contemporary, True Pride of Ownership* Gas Bbq Hookup, Lndry set, Cvac rough-in.Schools: Parkview P.S., Blssed John 23rd Cres; Unionville H.S., Bill Crothers S.S., St. Augustine Catholic H.S. (id:24801)
RE/MAX Crossroads Realty Inc.
C1302 - 5299 Highway 7 Road
Vaughan, Ontario
Welcome To Oggi Towns - A Highly Sought-After And Convenient Woodbridge Location Near Hwy 7 And Kipling Ave. This Beautifully Updated Condo Townhome Is Move-In Ready And Offers Approximately 1,200 Sq. Ft Of Living Space With 3 Bedrooms Plus A Den And 3 Full Bathrooms. Ground Floor Terrace & 2nd Floor Balcony. Includes 1 Underground Parking Spot And 1 Underground Locker. Freshly Painted Throughout With Modern Finishes.*Carpet Free Home* Brand New Laminate Flooring Throughout. Bright and Open Concept Living/Dining Room, Seamlessly Combined With A Contemporary Kitchen Showcasing A Custom Subway Tile Backsplash, Stainless Steel Appliances, And A Spacious Centre Island w/ Breakfast Bar. The Main Floor Also Offers A Bedroom And A 3-Piece Bathroom With A Stand-Up Shower And Large Mirrored Closet for Storage. An Elegant Brand New White Oak Staircase Leads To The Second Level, Which Boasts A Generous Open Den Area With Laminate Floors- Perfect For A Kids' Play Zone Or Home Office. The Second Floor Also Includes 2 Full Bathrooms, 2 Bedrooms, And En-Suite Laundry. The Primary Bedroom Features A Walk-In Closet, A 3-Piece Ensuite Bath, And Its Own Private Balcony. A True Turn-Key Opportunity - Ideal For Investors, End Users, Or First-Time Buyers. Maintenance Fees Include Water. (id:24801)
Homelife Frontier Realty Inc.
1211 - 7825 Bayview Avenue
Markham, Ontario
Luxurious 3+1 Bedroom Condo Located In The Prestigious Landmark Of Thornhill Building. Bright And Spacious Open Concept Living Area Layout . Huge (2808 Sq Ft) Suite With 2 Corners Fully Renovated With 3 Bedrooms & 3 Bathrooms. Endless Windows With S, N & W Views. Double Door Entry To Spacious Foyer. Very Large (Living Room, Kitchen & Master Bedroom. Gourmet Kitchen With Caesarstone Countertops, Additional Cabinetry, Centre Island & Eating Area. Engineered Hardwood Flooring Throughout. Large Baseboards ,Crown Molding & Pot Lights. 2 Underground Parking Spots & Basement Locker. Maintenance Includes Water, Heat, Hydro, Basic Cable & Internet. Walk To Community Centre, Place Of Worship, Parks, Food Basic, Shoppers & Restaurants. Mins. To Schools, Hwy 7 & 407. Amazing Building Amenities Include: 24 Hr Concierge, Party Room, Games Room, Library, Salt water pool, Gym, Sauna, Tennis court, Squash, Bbq Area ,Bike storage And More! Close To All Amenities Shops, Restaurants, Thornhill Community Centre & Square, High Ranking Schools, Park, Transit And So Much More. (id:24801)
Sutton Group-Admiral Realty Inc.
1505 - 398 Highway 7 E
Richmond Hill, Ontario
Welcome To This Sunfilled, Spacious, Well Maintained Unit With 930 Sq.Ft. * Enjoy Clearview Of The City When You Are Relaxing At Home * Unit Comes With A Gourmet Kitchen, Quartz Countertop, Built-In Stove Top, Stainless Steel Fridge, Oven, Microwave, Dishwasher, Washer And Dryer. This Also Include One Locker And One Parking. (id:24801)
Culturelink Realty Inc.



