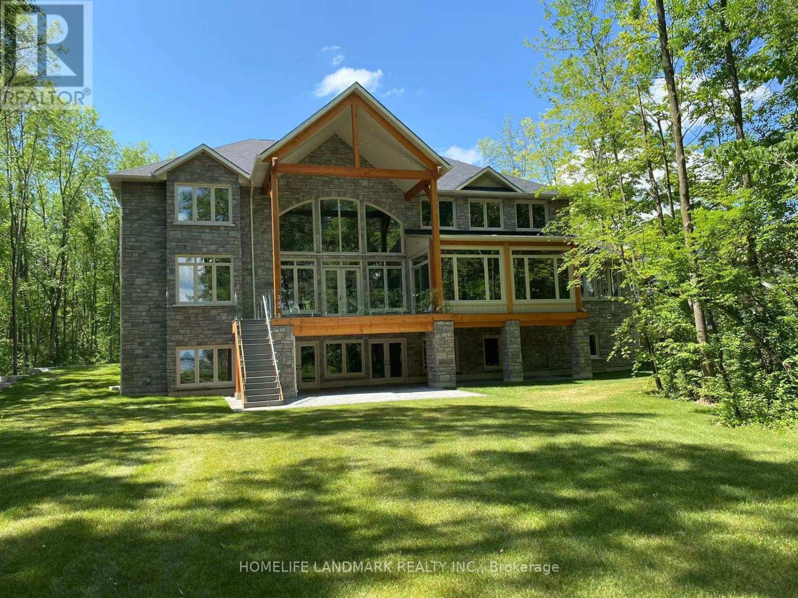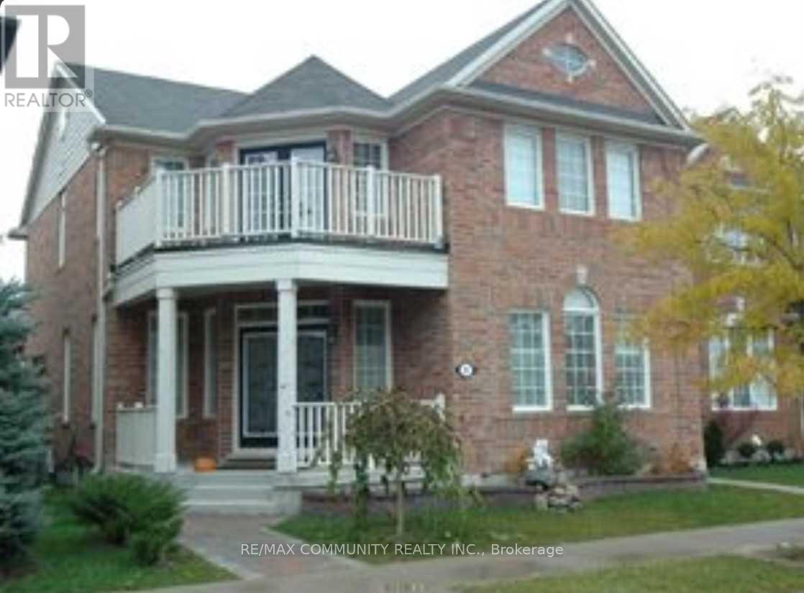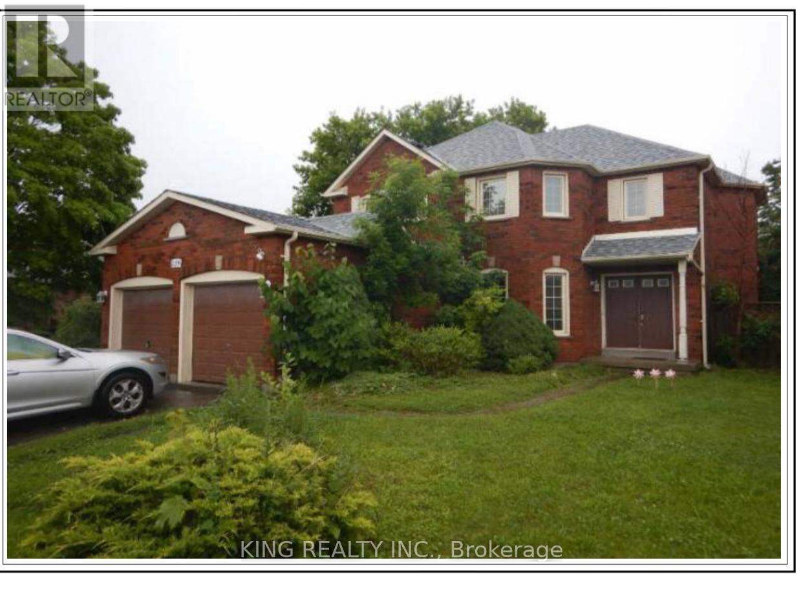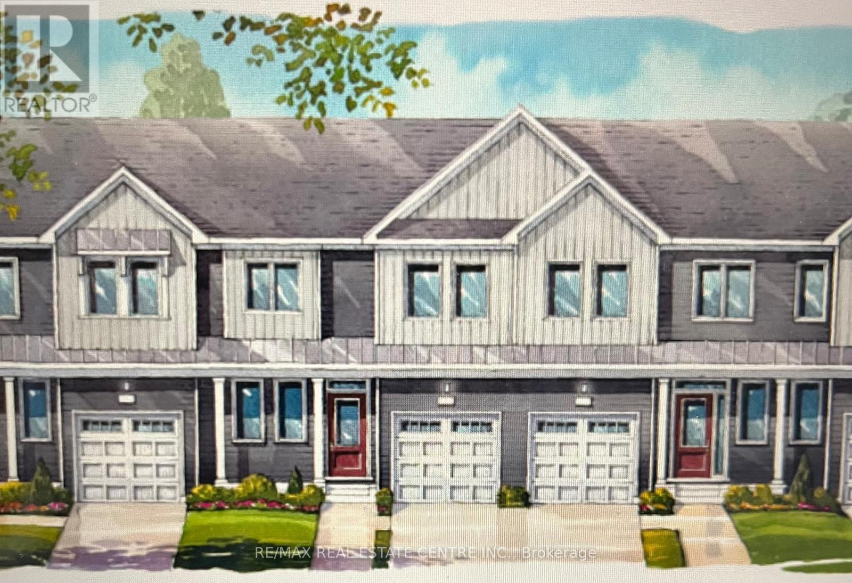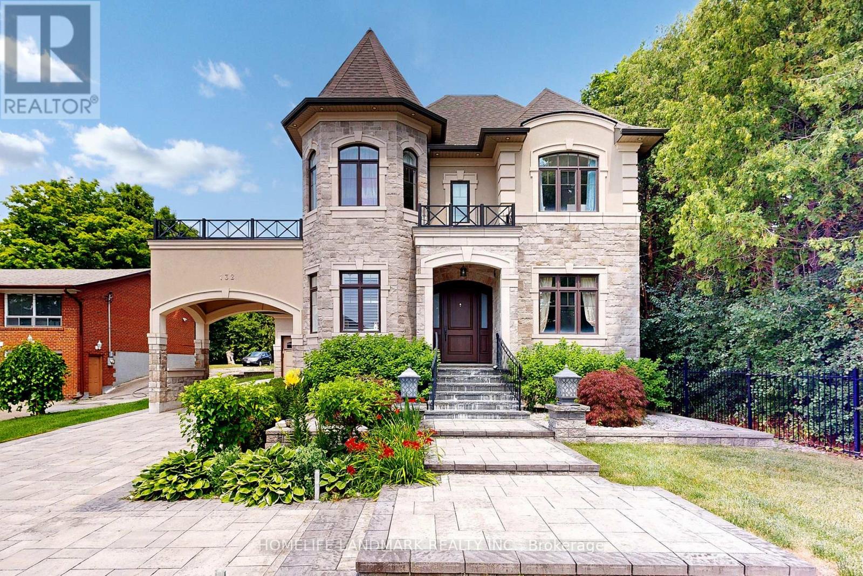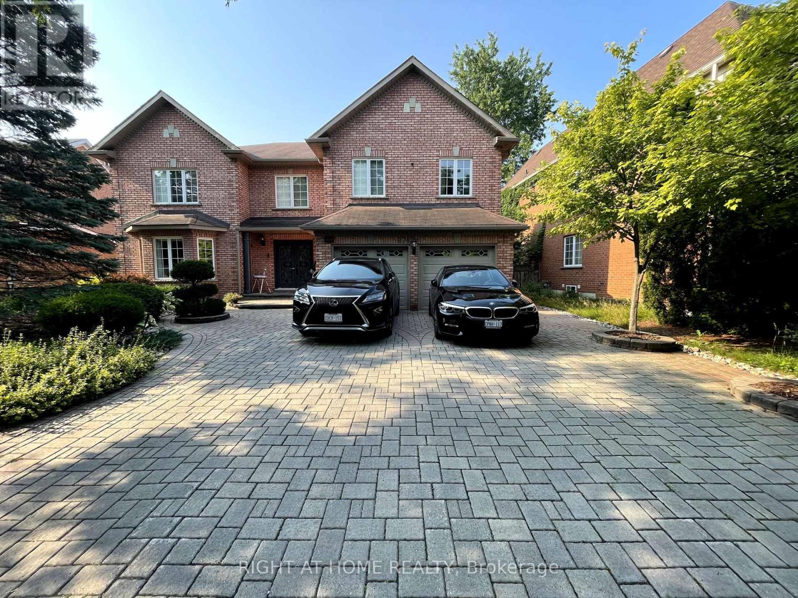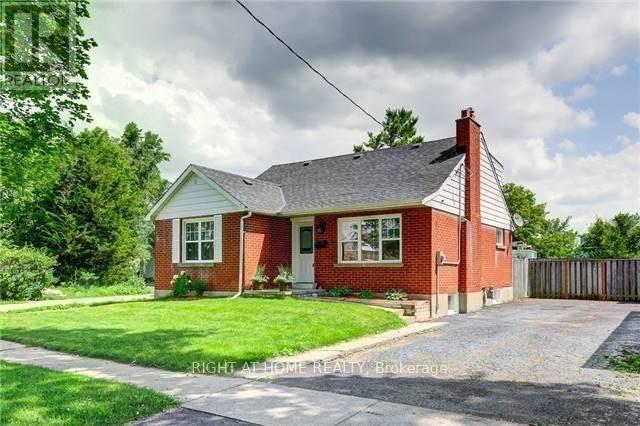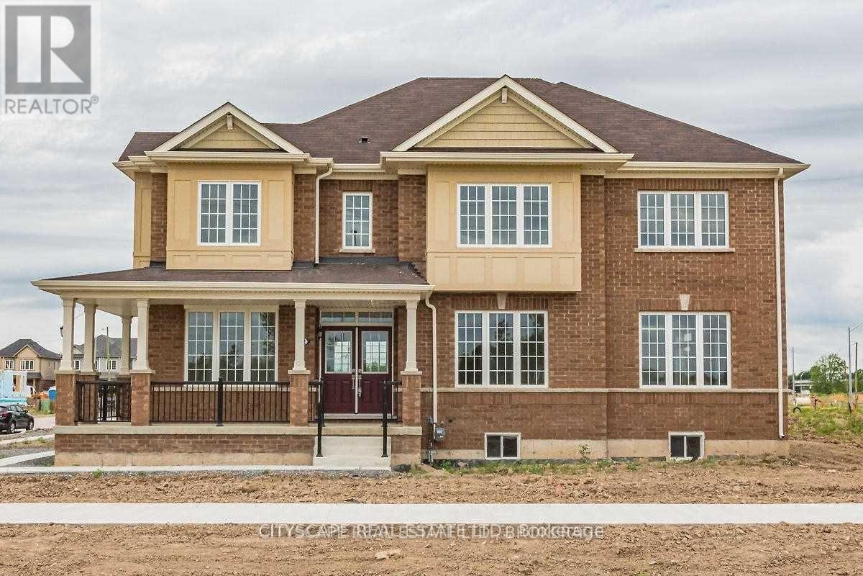11 Warbler Way
Oro-Medonte, Ontario
Custom Built Magnificent Homes On 1.6 Acre With 161 Feet Of Waterfront ON Glorious Lake Simcoe Near Orillia, Approx.8000 sq.ft.living space, 3 garage, Gorgeous family rm with 20 ft high ceiling,floor to ceiling stone double view fire place,glass railing deck overlook water, Gourmet Kitchenwith top of the line appliance,5 large ensuite bedrm on 2nd fl.Sunroom, sauna room, A Private Lakeside Paradise With Stunning Water View Lined With Mature Trees. only apprx 8 min. to orillia, one hour from GTA, 30 min. to Mount St. Louis Moonstone, 25 min. to Horseshoe Valley, an hour to Muskoka, blue mountain...... a great place for fishing, boating, Ski etc. don't miss your dream home. (id:24801)
Homelife Landmark Realty Inc.
12 Huckleberry Square
Brampton, Ontario
Looking For An Affordable Detached In Brampton? This Is The Perfect Starter Home/Investment Property Centrally Located With Transit, Schools, Parks, Shopping & 410/407 A Stones Throw Away. Situated On A Quiet Cul De Sac, This Property Features 4 Bedrooms, 2 Full Washrooms, Open Concept Living/Dining, Hardwood Throughout, Upgraded Kitchen W/ Quartz Counters/Porcelain Floors/Ss Appliances, And The Kicker - No Neighbours Behind! (id:24801)
Homelife/miracle Realty Ltd
5 Peony Street
Markham, Ontario
Beautiful, bright, clean and large 2 bedroom basement with separate entrance. Spacious living room with separate eat-in kitchen and separate laundry. Ample storage space. Central A/C and VAC. One car parking included. Additional parking ($50 extra).Close to Stouffville Hospital, 407, Markville Mall and schools and parks (id:24801)
RE/MAX Community Realty Inc.
139 Livingstone Street
Barrie, Ontario
This spacious 5+3 bedroom, 2+3 bathroom family home with a fully finished basement and separate entrance offers great flexibility, featuring three additional bedrooms each with its own ensuite and a second kitchen ideal for extended family or rental income. Located in a sought-after neighborhood near schools, parks, Georgian Mall, East Bayfield Community Center, Georgian College, Royal Victoria Hospital, and major commuter routes, it sits on a 49' wide lot with a beautifully landscaped backyard, lush gardens, a serene pond, and a 16x12 wooden deck. Inside, the home offers a bright eat-in kitchen with modern appliances, an updated master ensuite, LED pot lights, and thoughtful upgrades throughout combining comfort, style, and convenience in a prime location. (id:24801)
King Realty Inc.
20 Logan Court
Halton Hills, Ontario
To Be Built - Craftsman Model (Elevation A) by Eden Oak in Georgetown. This stunning 3,306 sq. ft. two-storey home, including 741 sq. ft. finished basement, offers a spacious open-concept layout designed for modern living. The main floor features a den, a family room with an optional fireplace, and a gourmet kitchen with double sinks and granite or quartz countertops. A patio door off the dinette provides seamless access to the backyard. The finished basement includes a recreation room with laminate floors, an optional fireplace, and a 3-piece washroom with a glass shower. The home boasts engineered hardwood flooring on the main level, 9ft. ceilings, and stained oak stairs leading from the basement to the second floor, where you'll find four spacious bedrooms. Enjoy the charm of covered balconies on both the main and second floors. Prime Location! Situated in Central Georgetown, this family-friendly neighborhood is just minutes from the GO Station, downtown shops, restaurants, library, and more. (id:24801)
Spectrum Realty Services Inc.
22 Logan Court
Halton Hills, Ontario
To Be Built - Craftsman Model (Elevation B) by Eden Oak in Georgetown. Discover luxury and comfort in this stunning 3,362 sq. ft. two-storey home, including a 741 sq. ft. finished basement. Thoughtfully designed with an open-concept layout, this home offers the perfect blend of modern elegance and functional living space. The main floor features a private den, a spacious family room with an optional fireplace, and a chef-inspired kitchen with granite or quartz countertops, double sinks, and premium finishes. A patio door off the dinette leads directly to the backyard, creating an effortless indoor-outdoor flow. The finished basement expands your living space with a large recreation room with laminate flooring, an optional fireplace, and a 3-piece washroom with a sleek glass shower. Upstairs, the four generously sized bedrooms provide plenty of space for the entire family. Stained oak stairs lead seamlessly from the basement to the second floor, enhancing the home's sophisticated appeal. with 9-ft ceilings on the main level, engineered hardwood flooring, and covered balcony the main floor, every detail has been crafted for comfort and style. Unbeatable Location! Situated in the heart of Central Georgetown, this family-friendly neighborhood is just minutes from the Go Station, downtown shops, restaurants, library, parks, and more. A rare opportunity to own a beautifully designed home in a prime location-don't miss out! (id:24801)
Spectrum Realty Services Inc.
26 Chasing Grove
Ottawa, Ontario
Welcome to 26 Chasing Grove! This beautifully upgraded 2-storey freehold townhome is located in one of Ottawa's most desirable and quiet neighbourhoods. Bright and spacious, this home features an open-concept main floor with a large great room and a modern kitchen, perfect for everyday living and entertaining. A standout feature is the backyard space, offering a private outdoor retreat ideal for relaxing, gardening, or summer gatherings. Upstairs, the primary suite offers a walk-in closet and an elegant ensuite with a glass shower, complemented by two generously sized secondary bedrooms and an additional full bathroom. The finished basement provides added flexibility with an egress window and rough-in for a future bathroom. Over $30,000 in notable builder upgrades: hardwood flooring, granite countertops, a glass shower in the ensuite, and an electric car charger. Move-in ready with stylish finishes and thoughtful design in a family-friendly neighborhoods. (id:24801)
RE/MAX Real Estate Centre Inc.
506 - 55 Mercer Street
Toronto, Ontario
Locker available for rent $69 per month (id:24801)
Homelife/miracle Realty Ltd
132 Pemberton Road
Richmond Hill, Ontario
Stunning Custom-Built Home Located On Prestigious North Richvale. This Elegant 2 Storey Detached Home Features A Stunning Blend Of Classic & Contemporary Architectural Elements. Huge Lot 61.45 Ft X 355.63 Ft. $150K Spent On Exterior Includes Designed Finished Backyard. The Front Facade Showcases A Beautiful Stone Exterior W/Cream-Colored Stucco Accents, Creating A Timeless And Upscale Look. 3 Detached Garage + Spacious Large No Sidewalk Driveway Could Park 9-10 Cars. Grand Entrance Includes A Dark Double-Door Framed By A Stone Arch, With A Landscaped Stone Walkway & Lush Greenery Leading Up To It. An Arched Breezeway Connects To A Detached Garages In The Back, Topped By A Stylish Rooftop Terrace With Iron Railing. The Overall Curb Appeal Is Enhanced By Manicured Shrubs, Vibrant Flowers, Mature Trees Surrounding The Property. 10 Ft Ceiling On Main, 9 Ft Ceiling On Second & Bsmt. Whole House Features Clearly Defined Functional Spaces, Hardwood Floor & Pot Lights Through-out, Elegant Crown Moulding And Coffered Ceilings. Spacious Open-Concept Kitchen Featuring A Grand Central Island, Top-Of-Line Wolf Gas Cooktop, Sub-Zero Fridge & Built-In Wolf Microwave. Includes A Functional Prep Area W/ Wet Bar & A Walk-In Pantry For Added Convenience And Storage. Main Floor Includes A Private Office Space Ideal For WFH/Study/Music Room. South/North Exposure W/ Skylights Provides Natural Light Throughout. 2nd Floor Offers Five Spacious Bedrm Each Has Own Ensuite Bath Plus A Convenient Laundry Room. Luxurious Primary Suite Features A Cozy Fireplace, Two Oversized W/I Closets. Prof. Finished Basement With A Large Recre. Area + Bedroom, Two Full Bathrooms Perfect For Extended Family Living Or Entertainment. Perfect Location Next To A Beautiful Green Space, Minutes To Major Highways And Public Transit. Alexander Mackenzie HS (IB), Top-Ranked St. Theresa CHS. Close To Hillcrest Mall, Plazas, Restaurants, Community Centre, And More. (id:24801)
Homelife Landmark Realty Inc.
974 Creebridge Crescent
Newmarket, Ontario
Welcome to this spacious and fully furnished walkout basement apartment located in the highly sought-after Stonehaven community of Newmarket. Featuring large windows and abundant natural light, this unit offers a warm and inviting living space.Enjoy the convenience of a private entrance, separate laundry, and one dedicated driveway parking space. Situated close to top-rated schools, shopping, restaurants, parks, and public transportation, this home is perfect for professionals or small families seeking comfort and convenience.Tenant pays 1/3 of utilities. A+++ tenants only. No smoking, no pets. (id:24801)
Right At Home Realty
19 Burk Street
Oshawa, Ontario
A charming Brick Beauty in the heart of Vanier! Beautifully maintained detached 2-storey home in one of Oshawa's most convenient and family-friendly neighbourhoods. This home blends character , comfort and function effortlessly. Location, Location! just minutes from schools, parks, shops and transit. Quick access to highway 401 and Downtown Oshawa adds unbeatable convenience. Perfect for first time home owners and investors! (id:24801)
Right At Home Realty
2 Alexandra Drive
Thorold, Ontario
Stunning All-Brick Detached Home on a Vibrant Corner Lot Prime Thorold Location! Step into luxury with this beautifully upgraded all-brick detached home, perfectly situated on a desirable corner lot in one of Thorolds most sought-after communities. Featuring the most functional and in-demand layout, this home offers impressive curb appeal and modern comfort. Enjoy over $30K in luxury upgrades, including 9-ft ceilings, elegant hardwood flooring, and a spacious double-car garage. The open-concept main floor boasts a bright and airy living and dining area, along with a large, upgraded kitchen perfect for entertaining. The primary bedroom features a walk-in closet, adding to the homes well-designed layout. Ideally located at the top of the Niagara Escarpment, just minutes from St. Catharines, Niagara Falls, Highways 406 & 58, Brock University, and Niagara College. (id:24801)
Cityscape Real Estate Ltd.


