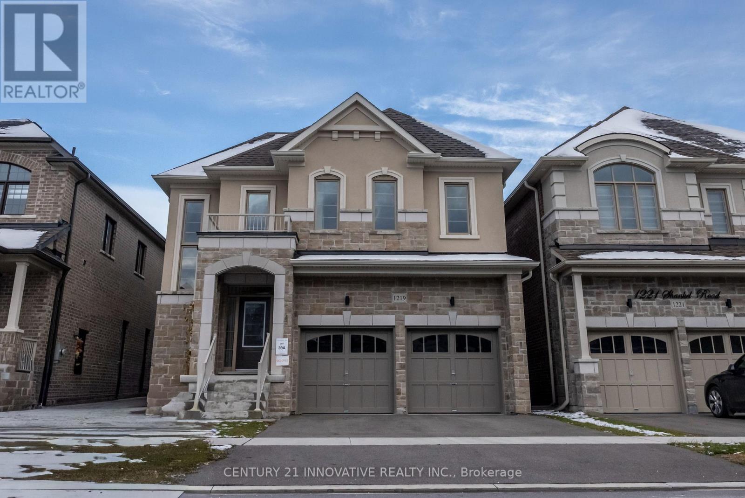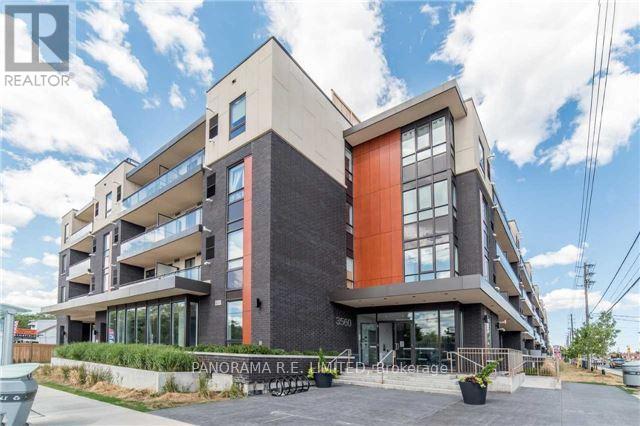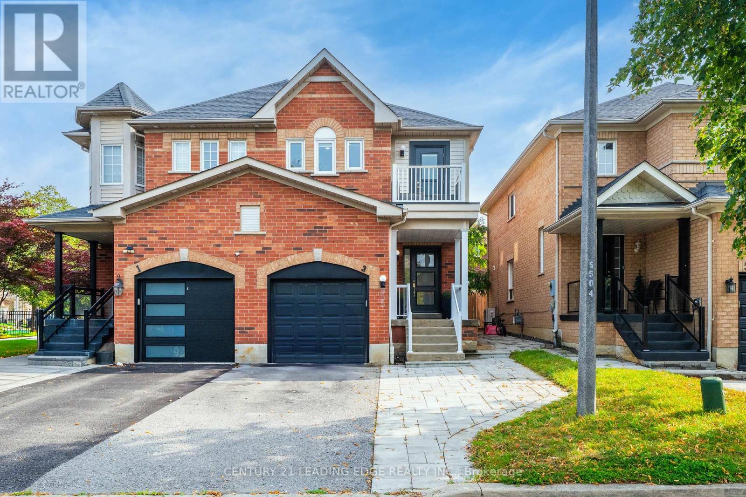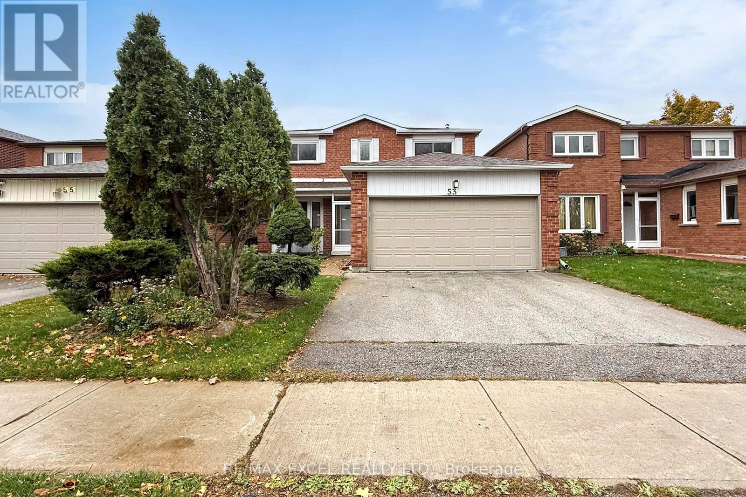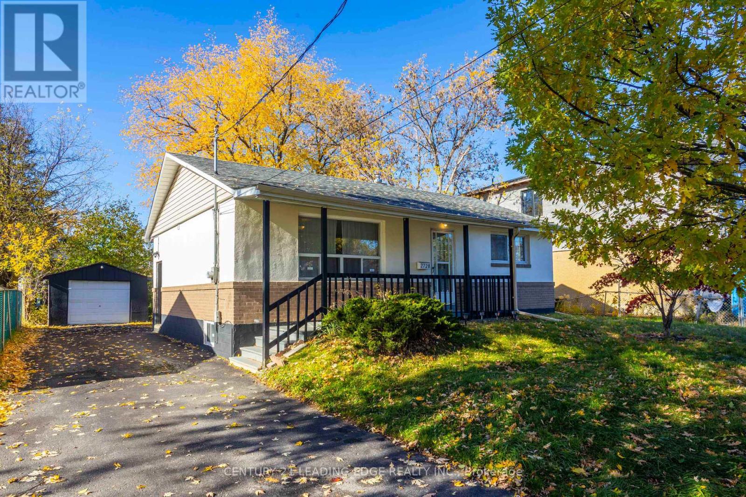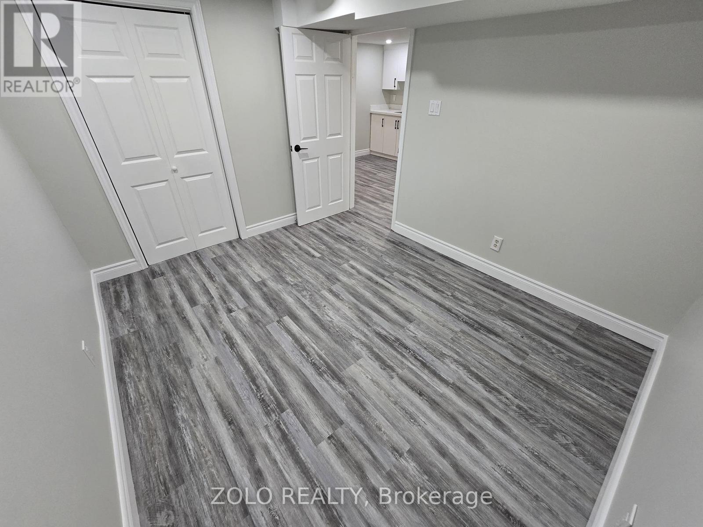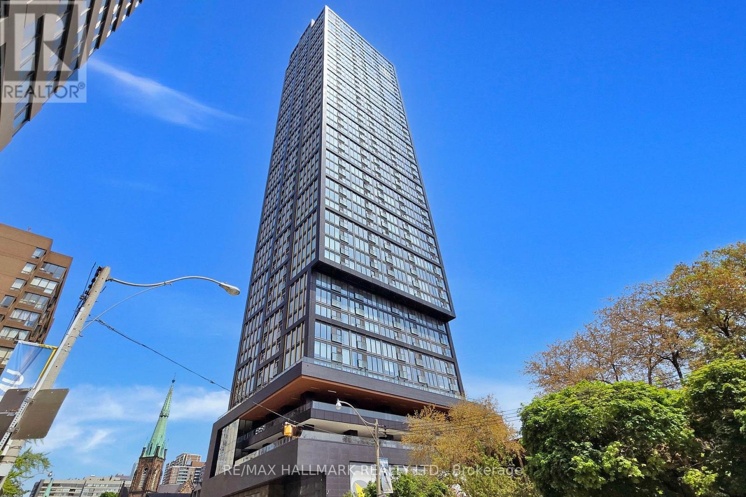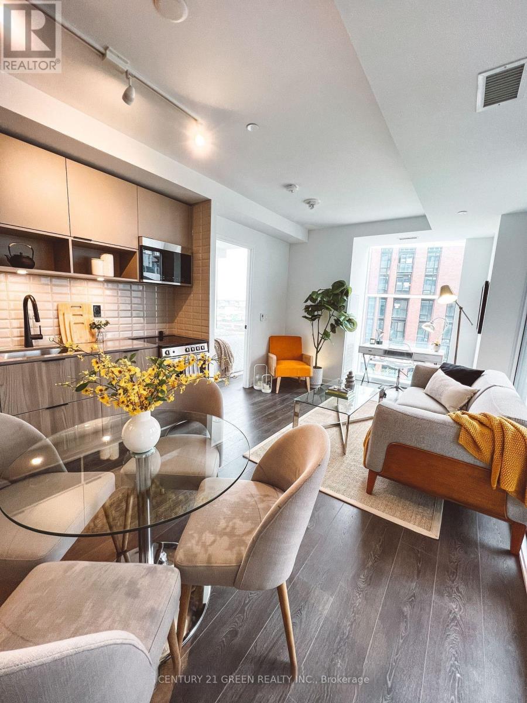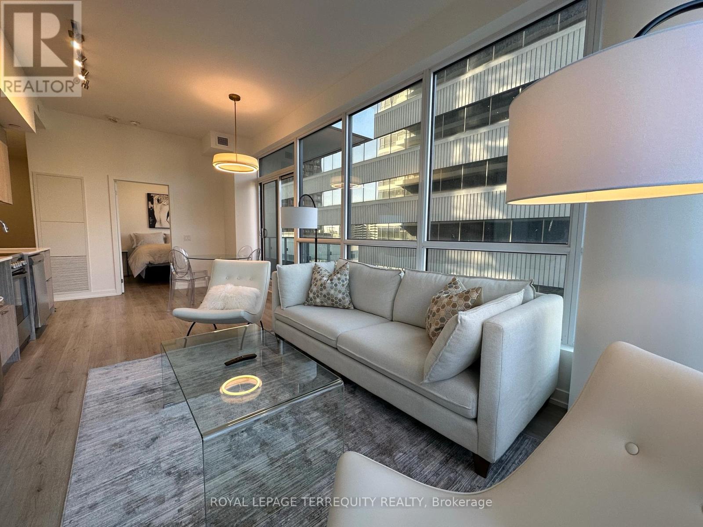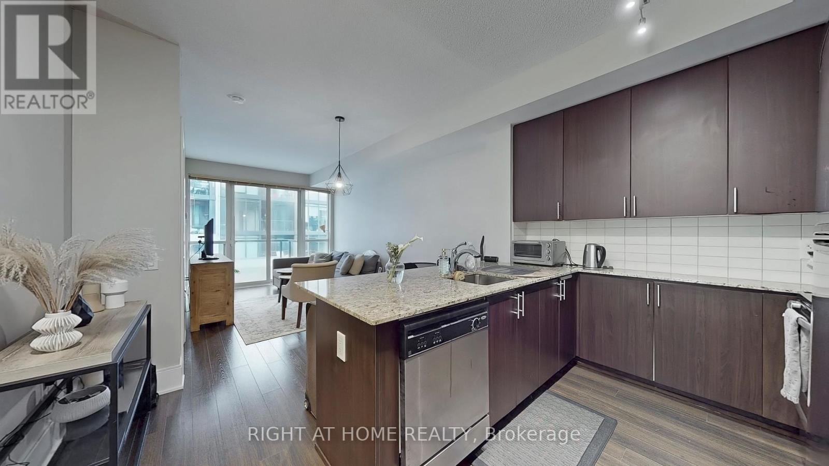148d - 1614 Charles Street
Whitby, Ontario
Welcome to The Landing - a modern waterfront community. This stylish two-storey condo townhome offers a bright, open layout thoughtfully crafted for both comfort and functionality. 1 bedroom + den, 2 bathrooms, and a private terrace, this home is perfect for professionals or couples seeking a refined lifestyle by the water. Floor-to-ceiling windows fill the space with natural light, while sleek laminate flooring and an open-concept design create a seamless flow throughout. A dedicated parking space is included for your convenience. Ideally situated just a 5-minute walk to Whitby GO Station and minutes from Highways 401, 412, and 407, this home provides exceptional connectivity for commuters. Residents of The Landing enjoy premium building amenities including a fully equipped fitness centre and yoga studio, private and shared workspaces, parcel storage, a stylish party room, and dog and bike wash stations. Outdoors, relax or entertain with BBQ areas, landscaped courtyards, and comfortable lounge spaces. (id:24801)
Century 21 Skylark Real Estate Ltd.
1219 Shankel Road
Oshawa, Ontario
Bright, spacious, and beautifully designed 4-bedroom, 4-bath detached home, perfect for families! Enjoy an open-concept main floor with a cozy family room and fireplace, separate living and dining areas, and a modern kitchen with stainless steel appliances. All bedrooms feature ensuite or semi-ensuite bathrooms, including a large primary suite with a walk-in closet and a 5-piece bath. Convenient second-floor laundry, direct garage access through the mudroom, and a double-car garage with a private driveway add to the home's comfort. The unfinished basement provides plenty of storage space. Located close to great schools, parks, shopping, Durham College, and Hwy 407. This home has everything you need and more! (id:24801)
Century 21 Innovative Realty Inc.
318 - 3560 St Clair Avenue E
Toronto, Ontario
Spacious and larger 1 Bedroom plus Den at the very well-managed Imagine Condos. This highly desired floorplan features 9-foot ceilings and high quality laminate flooring throughout (no carpet). Living and Dining room with floor to ceiling windows and walk-out to open balcony. Also features a modern Kitchen with Stainless Steel Appliances, Backsplash, and Centre Island. Spacious Primary Bedroom with Large Closet. Multi-purpose Den perfect as Home Office and more. Laundry Closet with extra storage. Includes Parking Spot and additional Locker located conveniently just down the hall. Great Amenities: Fitness Room, Rooftop Deck, Party Room, Visitor Parking. Ideally situated close to Public Transit, Go Trains, Shopping, Parks, and more! It's a must see! (id:24801)
Panorama R.e. Limited
Bsmt - 27 Whitefish Street
Whitby, Ontario
Dream basement and Location! Cozy basement in highly desirable West Whitby community**. Close to 600 Sq.ft of living space, located in the modern area of Whitby. Laminate Flooring Throughout. S/S Appliances, Breakfast Island, Ensuite Laundry, Parking Space Just minutes to Downtown Whitby and Whitby Go. Close to all Amenities, Costco, Banks, Schools. Plus, it's just besides the transit route, making it ideal for families, professionals, or Students. Easy Access to Highway 401 and 412. House offers the perfect blend of style, comfort and unbeatable convenience. (id:24801)
Century 21 Green Realty Inc.
3 Hemans Court
Ajax, Ontario
Don't miss your chance see this luxurious North Ajax home!!! No expense has been spared on this Newly Renovated 4 Bedroom Semi-Detached property. The Home's Open Concept Floor Plan Is Perfect growing families. Potlights and Gleaming Hardwood floors throughout the main floor which is accentuated by A beautiful Marble Fireplace. The Main floor also includes B/I cabinets, Modern Kitchen With Large Waterfall Island And Upgraded Appliances. 4 Modern Bedrooms Upstairs Highlighted by a Spacious Primary Bdrm W/ a custom closet and b/i cabinetry. The 4Pce Ensuite includes a steam shower and custom marble tile. Upstairs also features a renovated main bath, glass staircase and a w/o to a balcony. The Basement which has also been newly renovated features large open concept rec area w/ all new plank flooring, a new 3pce bathroom and an additional bedroom. The Pristine Outdoor Living Space Featuring A Heated Salt Water Pool and a patio area perfect for entertaining. (id:24801)
Century 21 Leading Edge Realty Inc.
53 Sanwood Boulevard
Toronto, Ontario
Meticulously maintained by Original Owners!Nestled In The Heart of Scarborough, All Brick & Well-Maintained Detached Home Located In High Demand Family Neighbourhood.***Top Ranked Kennedy Public School , Dr Norman Bethune Collegiate Institute and St.Henry Catholic School !! Step Inside This Beautifully Updated Home And Experience Comfort Blended With Timeless Elegance! Charming 4 Bedroom Home In A Family-Friendly Steeles Neighbourhood , About 2,175 sqft And Features An Enclosed Front Porch, Beautifully Landscaped Gardens, And A Spacious Layout Perfect For Families.Boasting Hardwood Floors On The Main&2nd Floor, Every Room Feels Open And Airy, Welcoming You With A Sense Of Spaciousness And Style. The Home Features Spacious Formal Living And Dining Rooms,The Expansive Family Room Is A Warm Retreat, Centered Around A Strikingly All-Brick Fireplace And Surround The Perfect Spot To Relax Or Entertain. The Renovated Kitchen Is A True Showstopper, Featuring Contemporary Finishes, backsplash, and a Bright Breakfast Area that Leads to the Backyard. Huge Primeroom W/4 Pc Ensuite and Walk -in Closet.Overlook Sanwood Park.Backyard South West Exposure Letting In Natural Light While Preserving Your Privacy And Comfort. Step Outside Into Your Professionally Landscaped Oasis Both Front And Backyards Have Been Thoughtfully Designed To Create Breathtaking Curb Appeal And A Fully Privatized Backyard Ideal For Outdoor Gatherings, Dining, Or Simply Enjoying Peaceful Moments In Nature. Freshly Painted With A Neutral Colour. This Home Offers Worry-Free Living With Style That Lasts. More Than Just A Place To Live, This Is A Home That Elevates Your Everyday. Welcome To The Lifestyle You Deserve! Excellent Location, Walks To Schools, Supermarkets, Restaurants,Parks,Banks,Library, Ttc. Mins Drive To T&T, Bridletowne Mall,HWY 401 ,Pacific Mall ,Go Station...Close To All The Amenities You Need Nearby!Don't Miss Out !Open House Nov 8th &9th 2p.m.-5 p.m. (id:24801)
RE/MAX Excel Realty Ltd.
2728 Kennedy Road
Toronto, Ontario
Great Opportunity for Savvy Investor or End User with Plans to Renovate and Customize their Home! Detached Bungalow with Rare Large Lot (60 x 125ft) in L'amoreaux Neighbourhood! 3 Bedrooms with Finished Basement with Walk out Separate Entrance, 2 Extra Bedrooms and Kitchen. Each BR in Basement has 3 PC Ensuite. Large Backyard has Great Potential for an Addition or Garden Suite. Steps to Public Transit and Future GO station. Close to Supermarkets (T&T, Asia Food Mart), Restaurants, Pacific Mall, Parks, and Hwy 401. Don't Miss out on this Opportunity! Check out the Video Tour! (id:24801)
Century 21 Leading Edge Realty Inc.
Basement - 157 Glen Springs Drive
Toronto, Ontario
Very Bright, Beautifully And Professionally Completed Basement Apartment With Separate Entrance, Open Concept kitchen With Combined Dining Area, Laminate Flooring Throughout And Pot Lights, Master Bedroom With A Large Wall In Closet, Separate Laundry For Tenant Use Only. 1 Parking Included With The Rent. **EXTRAS** Fridge, Stove, Washer & Dryer, All Elf's. Tenant will pay 40% of the utilities. (id:24801)
Zolo Realty
3515 - 319 Jarvis Street
Toronto, Ontario
Welcome to PRIME Condos-urban living at its best. This sun-filled 2-bedroom, 2-bath residence offers a spacious split-bedroom layout with floor-to-ceiling windows, smooth ceilings and stylish wide-plank laminate floors. The open-concept kitchen boasts stainless steel appliances, stone countertops and an undermount sink. The primary bedroom features a 4-piece ensuite and ample closet space, while the second bedroom is ideal for guests or a home office. Enjoy sweeping city views and an inviting living/dining area that's perfect for everyday comfort and entertaining.Walk to the subway, major hospitals, Toronto Metropolitan University (formerly Ryerson), George Brown, the Eaton Centre, Yonge-Dundas Square and the Financial District-shopping, dining and transit are at your door. A superb opportunity for both end-users and investors. (id:24801)
RE/MAX Hallmark Realty Ltd.
S549 - 180 Mill Street
Toronto, Ontario
Newly built Condo in Canary/Distillery District! Steps to Convenient Amenities, Grocery store inside the building (Marche Leo), YMCA, Restaurant, cafes, Trendy Neighborhood spots, TTC and Easy Access to Hwy and DVP. 2 Bedrooms + 2 Full Bath and 1 Underground Parking included. South West Views, Very Bright Unit with spacious Outdoor Space. Split Layout is Exceptionally Designed with Sunlight through Floor to ceilings windows. The master bedroom has a walk-in closet and a beautiful Ensuite Bathroom. The Second bedroom has a large closet, a beautiful view, and a Very Large Bathroom with a Tub! *Pictures are from the previous staged listing. (id:24801)
Century 21 Green Realty Inc.
1104 - 395 Bloor Street E
Toronto, Ontario
Exquisite, Spectacularly Laid Out, Lavishly Furnished 2-Bed, 2-Bath Corner Suite at The Rosedale on Bloor. This prestigious residence is connected to the Hilton Canopy Hotel and just steps from Yonge/Bloor, Toronto's Mink Mile, Yorkville, and Rosedale - some of the city's most coveted neighbourhoods. Bright and airy, this corner suite boasts floor-to-ceiling windows framing spectacular cityscape views. Inside, enjoy upgraded modern cabinetry, an open-concept kitchen, ensuite laundry, and laminate flooring. North-East/West exposure fills the space with natural light, while a charming balcony off the living/dining area gives you your own elevated escape. Luxury extends beyond your door: 24-hour concierge, fitness centre, indoor pool, rooftop terrace, and party room - everything you need to live, entertain, and impress. Steps from Yonge/Bloor and UofT, Sherbourne Station, world-class dining, shopping, and parks - this is Toronto living turned up. (id:24801)
Royal LePage Terrequity Realty
907 - 560 Front Street W
Toronto, Ontario
Welcome to Reve Condos by Tridel! This spacious one-bedroom suite features upgraded Laminate flooring throughout, a modern kitchen with stainless steel appliances, granite countertops, and a convenient breakfast bar. Enjoy your own private balcony and open-concept living space that shows AAA - truly move-in ready. Located in the heart of downtown Toronto, you'll have everything at your doorstep: grocery stores, transit, restaurants, entertainment, waterfront trails, and parks. Perfect for professionals, downsizers, or students seeking vibrant urban living in one of Toronto's most desirable communities. (id:24801)
Right At Home Realty



