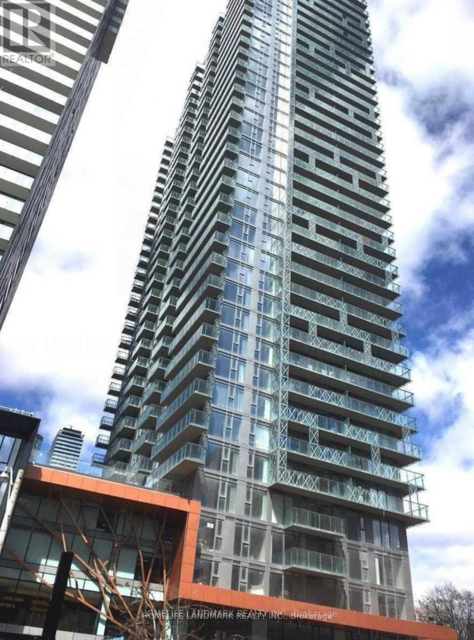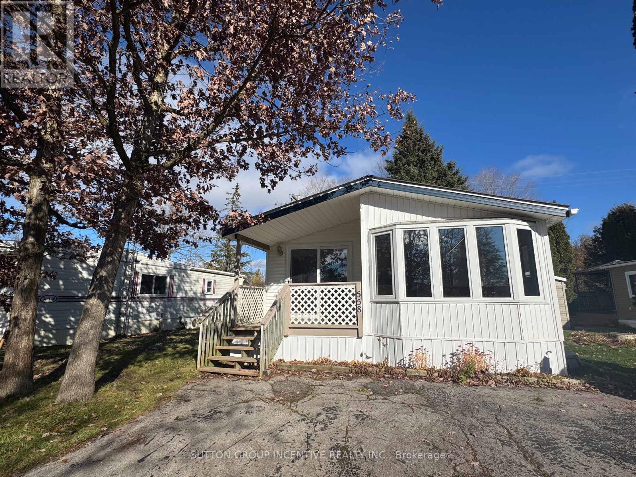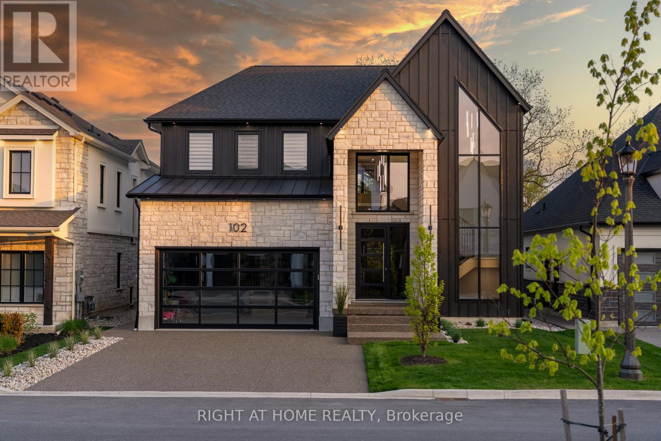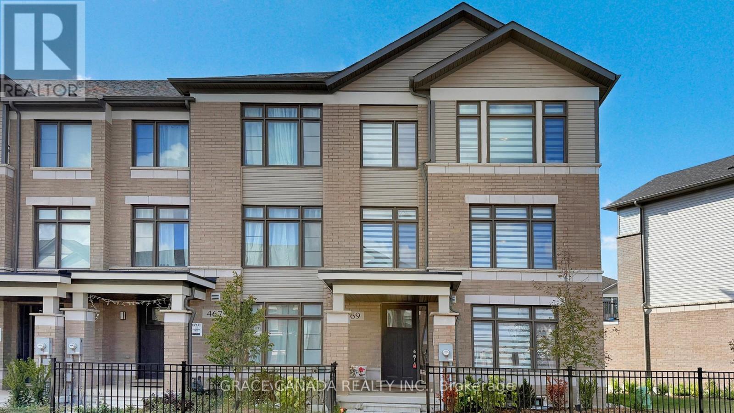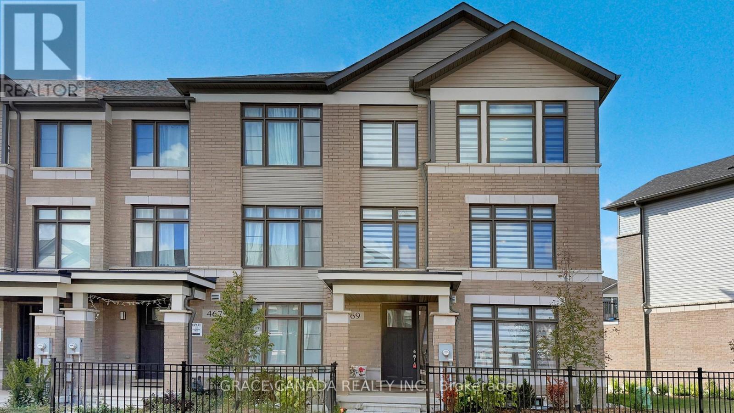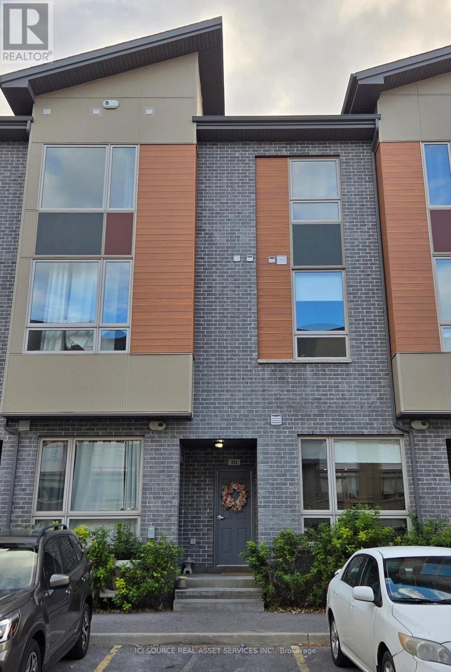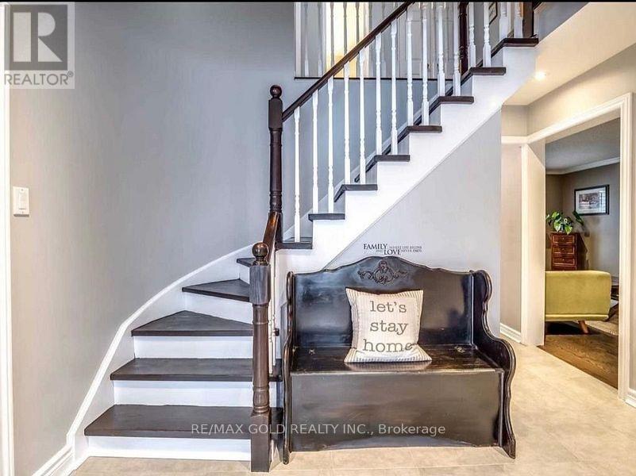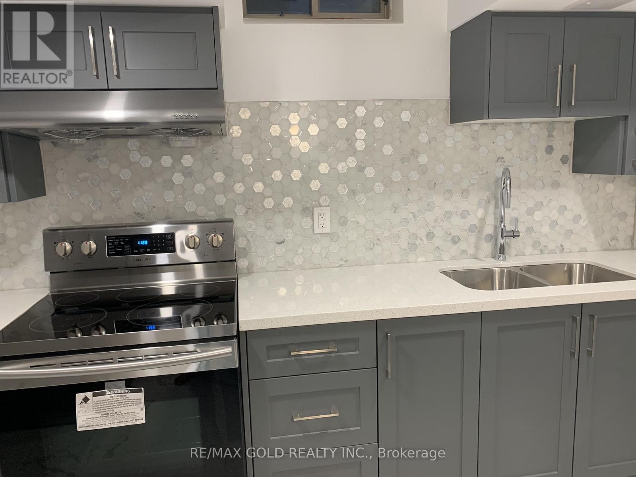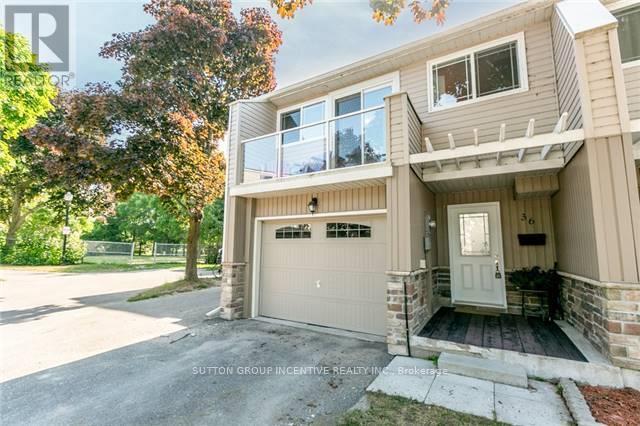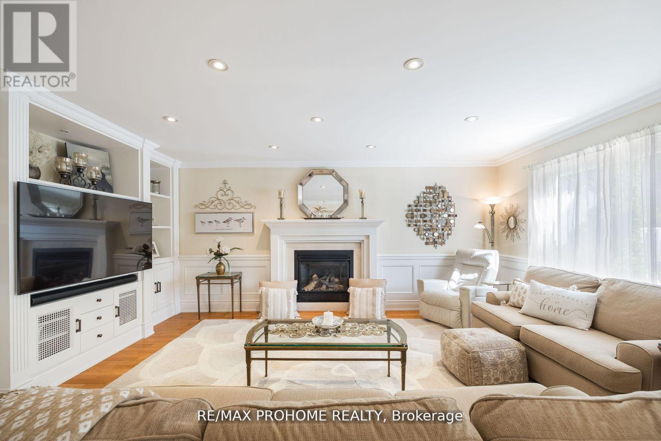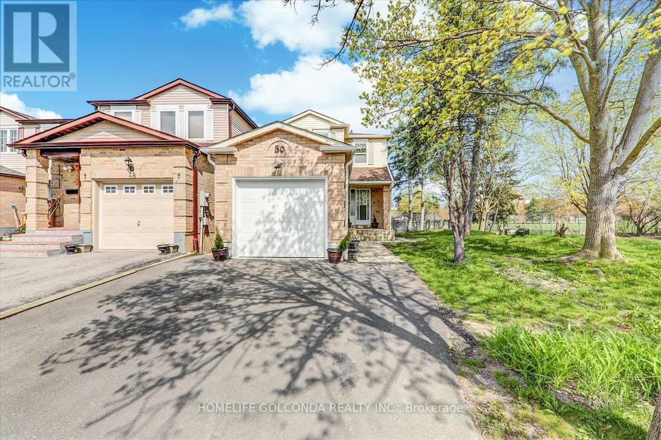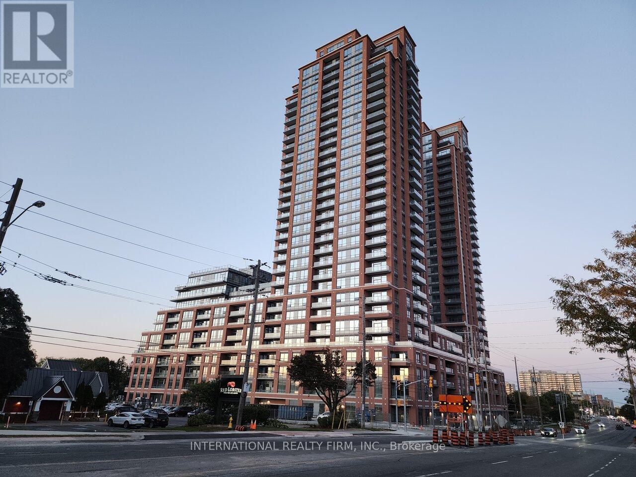1104 - 50 Wellesley Street E
Toronto, Ontario
Well Maintained Luxurious And Functional Split 2Br & 2 Bath. Floor To Ceiling Windows. Large L Shape Balcony W/Unobstructed East View. Sun Filled-Room, Engineering Wood Floor Throughout, Steps To Ttc Subway, Walking Distance To U Of T, Ryerson, Super Convenient To Everything (Hospitals, Banks, Shopping Ctrs, Restaurants). 24 Hrs Concierge, Gym Fitness Center, Party Room, Guest Suites, Board Room , Swimming Pool. (id:24801)
Homelife Landmark Realty Inc.
558 Sumac Street
Centre Wellington, Ontario
Looking for an Affordable Home to Call Your Own? Want to downsize but condo-living and elevators aren't your thing? Want minimal maintenance but your own yard? Then this may be just the spot for you! Year-Round Living with Tons of Amenities awaits you in Maple Leaf Acres. This 2 bedroom bungalow has been recently updated inside and out. So it's move-in ready! Eat In Kitchen with Breakfast Bar, Whirlpool Stainless Fridge and Gas Stove. LED Lighting and Ceramic Tiles. Family Room (or Dining - your choice) with Wall to Wall Windows Offers Tons of Natural Light and Cathedral-Style Ceiling. Large Living room with Vermont Propane Stove makes for Cozy Winter Nights. Front Porch Offers a Place to Sit on a Summers Eve. Back door leads to private yard with no neighbours behind. Ensuite Laundry. Hall Closet w/ Mirrored Doors. Modern Trim and Hardware. Recent updates include all new Windows & Doors, Hot Water Tank (2024), New Eavestrough & Downspouts, Skirting (2025) Furnace (2023), Freshly Painted Throughout (2025), Newer Appliances, Metal Roof. Updated Bath with Tiled Shower with ensuite access to both bedrooms. Lots of room for a patio, a vegetable garden or a shed. Are you allowed to fence it? You betcha! Double wide driveway makes for convenient parking. Monthly fee only $363.81 (2025) includes lease, water, sewer, road maintenance, garbage and access to all the Park's amenities : Indoor & Outdoor Pool, 2 Rec centres, access to boat launch and Belwood Lake. Live the cottage life and play pickleball, horseshoes, darts, euchre and more with your neighbours! But just 8 Mins to Fergus and 20 mins to Orangeville means shopping, restaurants and hospitals are close by. Well managed park where members are owners. Come see if this is just the place for you! (id:24801)
Sutton Group Incentive Realty Inc.
102 Millpond Road
Niagara-On-The-Lake, Ontario
Welcome to 102 Millpond Rd, a stunning custom built home offering over 4,300 sq ft of luxurious living in the heart of prestigious St. Davids. The striking exterior blends stone, sleek glass, hardie board, stucco & a concrete driveway with exposed aggregate - all creating a clean, upscale authentic with lasting durability. Step inside to discover a modern open-tread staircase, 10-ft ceilings, wide-plank engineered hardwood flooring & European style tilt-and-turn windows. The designer kitchen is the showpiece with premium built-in appliances, a 10-ft quartz waterfall island, seamless slab backsplash, & a walk-in pantry with built-in cabinetry. An oversized sliding door opens to a large covered composite deck with spectacular vineyard views, a lower patio, in-ground irrigation & a fully fenced, professionally landscaped yard - perfect for entertaining or serene relaxation. Main floor highlights include a bright dining & living area with a chic, minimalist gas fireplace, private office enclosed by a floor-to-ceiling glass wall, a laundry room with integrated storage & convenient access to the double car garage. Upstairs, the primary suite offers a spa-like retreat with a soaker tub, oversized walk-in rainfall shower, dual vanity & a walk-through closet complete with custom shelving. Three additional bedrooms each feature their own ensuite access, providing comfort and privacy for family or guests. The fully finished basement boasts a sprawling rec room with show stopping 100-inch electric fireplace with a granite stucco surround, luxury vinyl flooring, a 5th bedroom & a stylish full bathroom. Ideally located just minutes from local coffee shops, award-winning wineries, top-rated golf courses & the charm of Old Town Niagara-on-the-Lake. (id:24801)
Right At Home Realty
469 Provident Way
Hamilton, Ontario
End unit Luxury Townhouse in the Sought after area of Mount Hope, An exceptional home that offers a perfect blend of luxury, comfort & modern convenience. Features 3 bedrooms and 2.5 bathroom with tons of upgrades. This home Offers a Living Room and/or office room on Ground floor, an ideal space for remote work, a playroom, or a quiet retreat. The 2nd-floor living area features a separate Dining and Living rooms with an open concept stunning kitchen that boasts upgraded Cabinets with soft close mechanism and Upgraded Quartz counter tops, and Upgraded stainless steel appliances. Its open-concept design flows into bright, airy living space perfect for entertaining and an open Balcony for BBQ and outdoor enjoyment. 3rd Level features 3 generous sized bedrooms filled with natural light and 2 full bathrooms ensuring privacy & comfort. 2ND Balcony, Designed with functionality in mind. Double Car Garage attached & a private Front covered porch. Upgrades include tons of Pot Lights, 200 Amp service and BBQ Gas line in balcony. This home is a combination of elegance and an amazing location, presenting an incredible opportunity for those seeking a lifestyle of convenience, quality, & tranquility. A must be on your view list. (id:24801)
Grace Canada Realty Inc.
469 Provident Way
Hamilton, Ontario
End unit Luxury Townhouse in the Sought after area of Mount Hope, An exceptional home that offers a perfect blend of luxury, comfort & modern convenience. Features 3 bedrooms and 2.5 bathroom with tons of upgrades. This home Offers a Living Room and/or office room on Ground floor, an ideal space for remote work, a playroom, or a quiet retreat. The 2nd-floor living area features a separate Dining and Living rooms with an open concept stunning kitchen that boasts upgraded Cabinets with soft close mechanism and Upgraded Quartz counter tops, and Upgraded stainless steel appliances. Its open-concept design flows into bright, airy living space perfect for entertaining and an open Balcony for BBQ and outdoor enjoyment. 3rd Level features 3 generous sized bedrooms filled with natural light and 2 full bathrooms ensuring privacy & comfort. 2ND Balcony, Designed with functionality in mind. Double Car Garage attached & a private Front covered porch. Upgrades include tons of Pot Lights, 200 Amp service and BBQ Gas line in balcony. This home is a combination of elegance and an amazing location, presenting an incredible opportunity for those seeking a lifestyle of convenience, quality, & tranquility. A must be on your view list. (id:24801)
Grace Canada Realty Inc.
214 Terravita Private
Ottawa, Ontario
This stunning 2-bedroom, 2-bathroom modern stacked Townhouse Condo comes with durable laminate floors, stainless steel appliances & quartz countertops in the kitchen. This condo offers spacious 10-footceilings with ample natural sunlight with one balcony off the living room and another balcony off the master bedroom to enjoy sunset views. In unit laundry for added convenience. Located on the top floor of a well-maintained building, this unit combines comfort, low maintenance, and unbeatable location. Whether you're a professional, a small family, or looking to downsize without compromise, this condo offers the perfect blend of luxury, location, and lifestyle.*For Additional Property Details Click The Brochure Icon Below* (id:24801)
Ici Source Real Asset Services Inc.
Upper - 40 Barr Crescent
Brampton, Ontario
For Lease - Beautifully upgraded 4-bedroom, 2.5-bath detached home in one of Brampton's most sought-after family neighbourhoods! This bright, modern residence features a carpet-free interior, open-concept main floor with separate living and family rooms, and a chef-inspired kitchen with stainless-steel appliances, ample storage, and stylish finishes. Four spacious bedrooms include a large primary suite with walk-in closet and private ensuite. Enjoy a private backyard with no rear neighbours-perfect for quiet relaxation. Convenient main-floor laundry, garage + driveway parking. Tenants pay 75% of utilities. Steps to excellent schools, parks, shopping, transit & highways. Ideal for families or professionals seeking a clean, move-in-ready home in a premium location. AAA tenants only; non-smokers. Available immediately! (id:24801)
RE/MAX Gold Realty Inc.
9 Dopp Crescent
Brampton, Ontario
Available December 1st - Discover this bright, modern, and fully legal 2-bedroom + den, 2-bath basement apartment in Brampton's prestigious Vales of Humber community. Offering approximately 1,500 sq. ft. of contemporary living space, this home features a spacious open-concept layout, private side entrance, and premium upgrades throughout.Enjoy a stylish kitchen with centre island & stainless steel appliances, large corner windows flooding the suite with natural light, and modern laminate and ceramic flooring. The primary bedroom includes a walk-in closet and full ensuite bath for added comfort.Additional highlights include in-suite laundry, two parking spaces, and all utilities included-heat, hydro, A/C, water, internet, and laundry-offering exceptional value.Nestled in a quiet, family-friendly enclave steps to schools, transit, parks, groceries, and major routes, this move-in-ready suite is ideal for small families or working professionals seeking elegance, privacy, and convenience.No pets, non-smokers only. Full credit report, employment verification, landlord references, and first & last month's rent required. $200 refundable deposit. (id:24801)
RE/MAX Gold Realty Inc.
36 - 12 Lankin Boulevard
Orillia, Ontario
PRICED TO SELL! Location, location, location - literally STEPS to the shores of beautiful Lake Simcoe! This 1240 sq. ft. updated and well maintained 3+1 bedroom townhouse condo is move-in ready, and available immediately, if necessary. Stylish, quality laminate flooring, updated ornamental iron stair railing, crown molding in living room, undermount lighting and tile backsplash in kitchen, breakfast bar, pot lights, stainless steel appliances, updated light fixtures, neutral paint, and spacious foyer. This unit, which has a unique and welcoming layout, also has an extra fully finished room in the lower level, with water access (sink is installed, but can be easily removed), that could be a bedroom, an office, a craft room, a work space, a gym or whatever you want it to be! The primary bedroom features a private balcony and two large closets. Two additional spacious bedrooms. Lots of parking. Go for your daily walks along the lakefront. Easy access to the highway for commuters, close to the shopping hubs and restaurants, amenities, parks, beaches and trails. (id:24801)
Sutton Group Incentive Realty Inc.
42 Foundry Crescent
Markham, Ontario
Welcome to 42 Foundry Crescent, Markham! This exquisite 5+1 bedroom home offers approximately 3,000 sq. ft. on the main and second floors and sits on a quiet, family-friendly street with a premium lot. Combining elegance, comfort and entertainment, the property showcases stunning designer decor and a backyard paradise. Inside you'll find a meticulously designed open-concept layout featuring an updated kitchen with granite countertops, custom backsplash and stainless-steel appliances. The spacious family room is adorned with a custom-built bookcase and gas fireplace, complemented by custom wainscoting, cornice mouldings, upgraded trim and pot lights throughout. Upstairs, the primary bedroom is a true retreat complete with a spa-inspired ensuite. The professionally finished basement offers a great room with fireplace, an additional bedroom and a 3-pc bathroom ideal for guests, extended family or a home office. Step outside to your private oasis boasting a cabana, bar, BBQ station, dining area, a sparkling saltwater pool and a convenient 2-pc washroom, making it an entertainers dream. Artfully designed landscaping, PVC decking, and extensive interlocking pathways and driveway enhance the homes curb appeal and functionality. This sought-after location is close to top-ranked schools. Families will also appreciate nearby parks, playgrounds, community centers and scenic nature trails. Minutes to GO Transit, major highways (407/404), shopping plazas, restaurants and all of Markham's amenities. If you're seeking a one-of-a-kind property that blends style, comfort and a vibrant lifestyle, 42 Foundry Crescent is a must-see! (id:24801)
RE/MAX Prohome Realty
50 Prosperity Pathway
Toronto, Ontario
Client Remarks Welcome to this beautifully maintained 3-bedroom, 2-bathroom home offering spacious and modern living in a prime location! Enjoy the convenience of ensuite laundry, two dedicated parking spots, and a thoughtfully designed layout perfect for families or professionals. The open-concept living and dining area is ideal for entertaining, while the private primary suite features a full ensuite bath. Close to schools, parks, transit, and shopping this is a must-see property that combines comfort, functionality, and style. (id:24801)
Homelife Golconda Realty Inc.
2725 - 3270 Sheppard Avenue E
Toronto, Ontario
Luxury Brand New Never Lived in 1 Bedroom + Den Suite on the 27th Floor with Stunning Views! Can see the CN Tower! Functional Layout Offering 630 Sq.Ft. Of Total Living Space, Including 598 Sq.Ft. Interior And 32 Sq.Ft. Balcony. The Unit Offers Plenty of Natural Light With Large Windows and 9 ft Ceilings, Laminate Flooring Throughout, a Stylish Kitchen with Quartz Countertops, Ceramic Floor Tile and Backsplash, Under-Cabinet Lighting, Stainless Steel Appliances, Soft Close Cabinetry and Ample Storage. The Primary Bedroom has a Large Closet and Den is Ideal For Use an Office or Guest Room. Enjoy 24-Hour Concierge Service And Top-Class Amenities including an Outdoor Swimming Pool and Hot Tub, Outdoor BBQ Terrace, Fully Equipped Gym, Yoga Studio, Kid's Play Area, Party Lounge, Study Room, and Boardroom. Conveniently Located with the TTC at Your Door Step, Minutes to Fairview Mall, Scarborough Town Centre, Agincourt Mall, Don Mills Subway, Agincourt GO Station, Hwy 401 & 404, Schools, Golf Clubs, Parks, Shopping, and Restaurants! 1 Parking Spot and Storage Locker Included Both on Prime P1 level! (id:24801)
International Realty Firm


