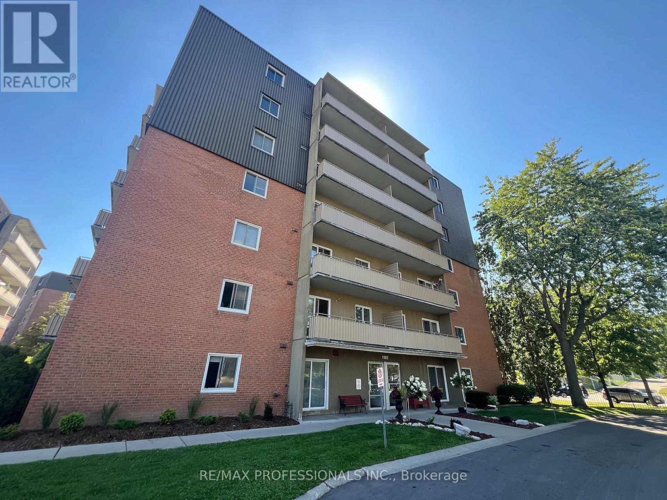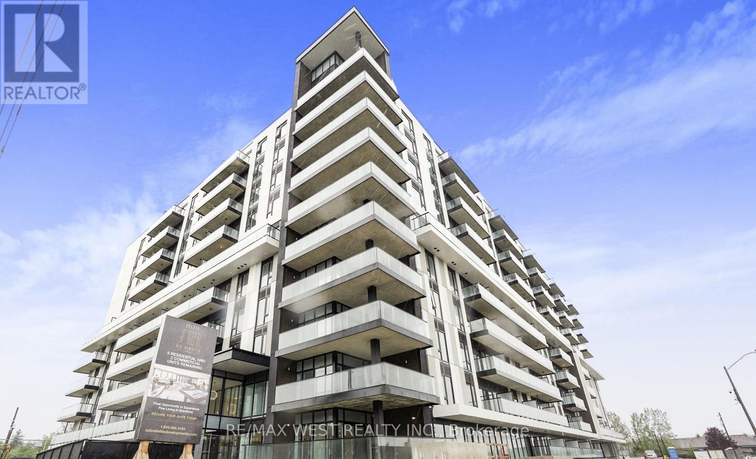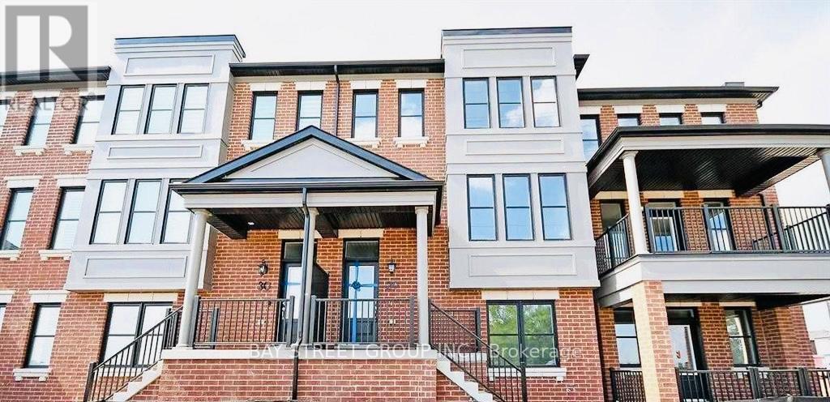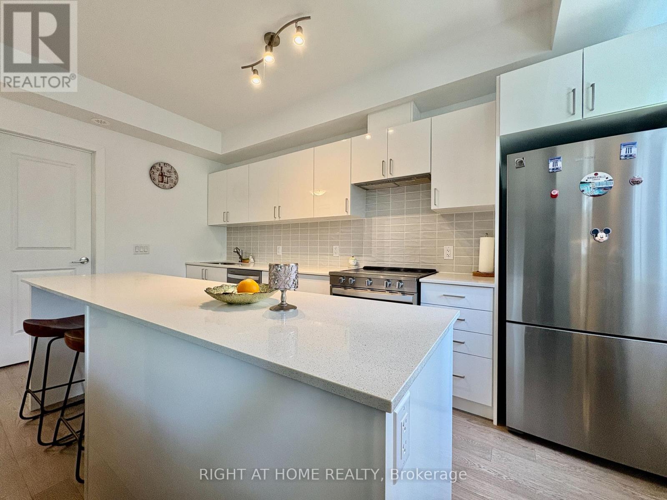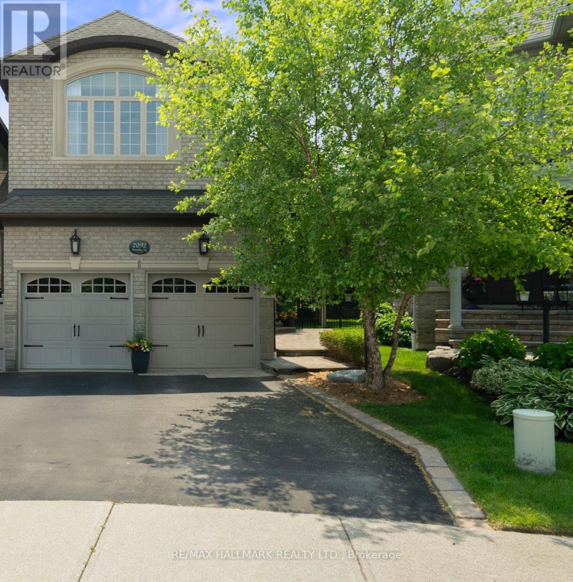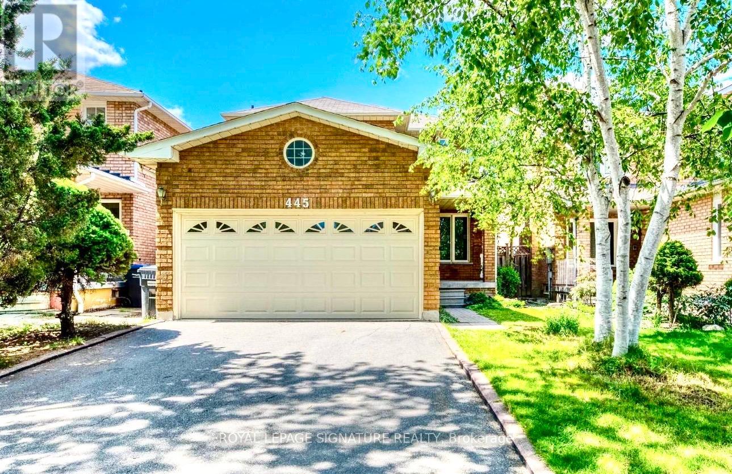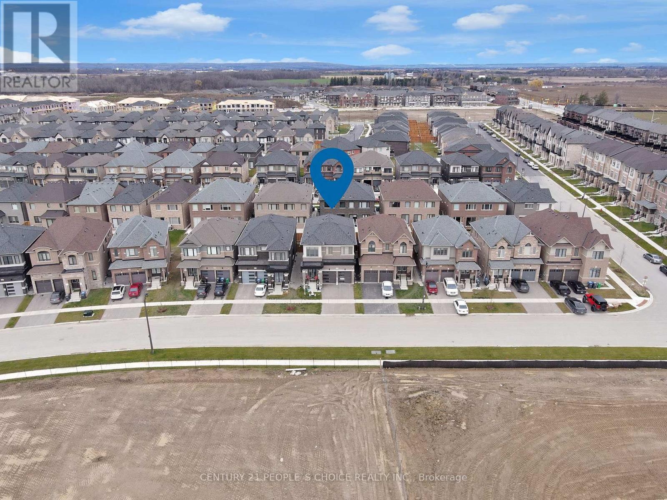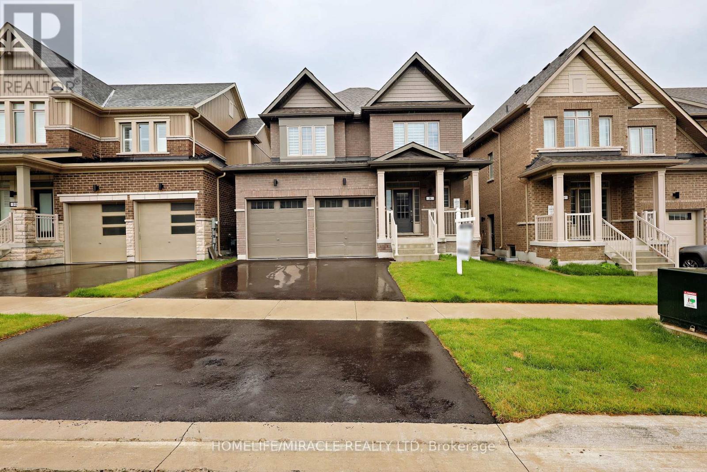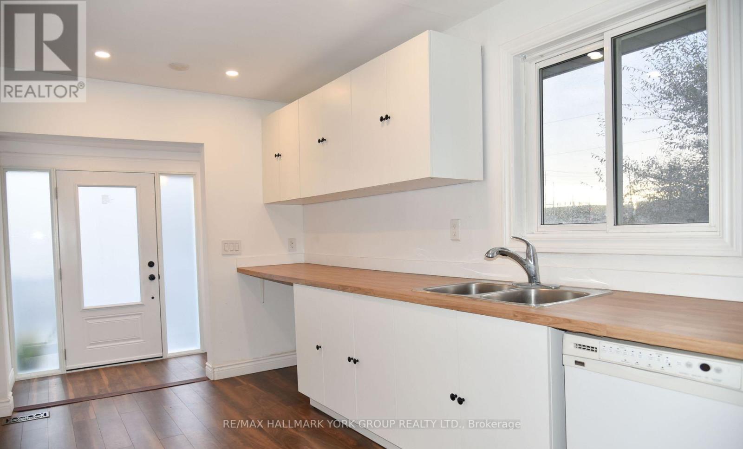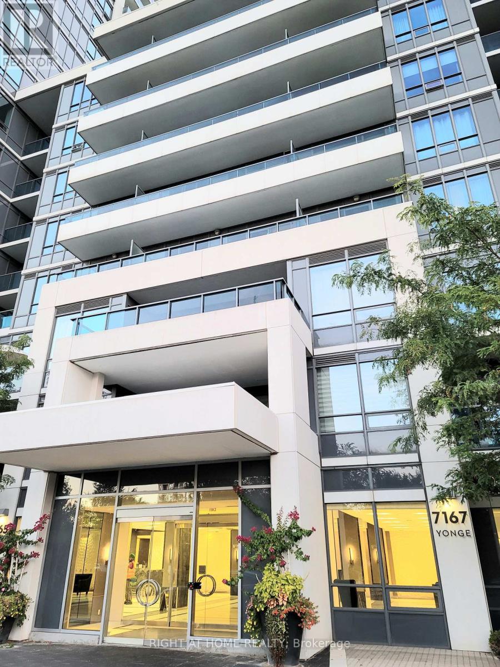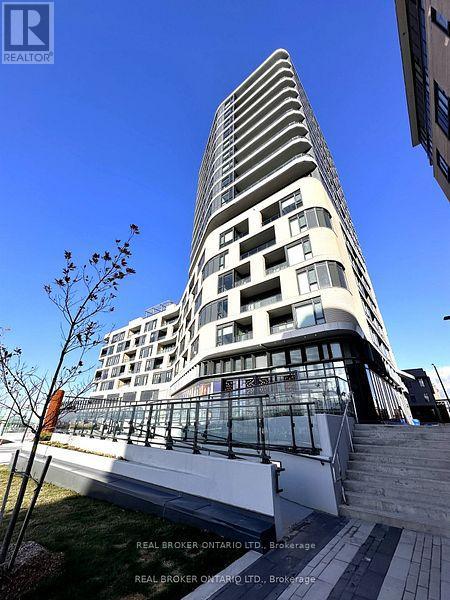601 - 1102 Jalna Boulevard
London South, Ontario
pacious Open Concept 2 bedroom 1-bathroom apartment with sunny views. Renovated and updated throughout. Open concept living and dining room. Updated kitchen with large island and stainless steel appliances with a separate eating area. The primary bedroom includes a walk-in closet & A/C unit. The second bedroom has a closet. Updated 4 pc. bath. Laundry is located on the same floor. Good sized balcony.Building has an outdoor pool. Controlled entry access. Mailboxes with secure package delivery in the foyer. Balcony is 5.5 m X 1.57m. Conveniently located by White Oaks Mall Shopping District & Hwy 401, parks, and trails, and transit walking distance. (id:24801)
RE/MAX Professionals Inc.
G03 - 575 Conklin Road
Brantford, Ontario
Fantastic opportunity for first-time home buyers or investors in the beautiful and growing city of Brantford! This assignment sale at 401 Shellard Lane features a well-designed 1-bedroom + den + study layout, offering flexible space ideal for remote work, guests, or extra living areas. The unit includes one parking spot and a locker for added convenience. Located in a vibrant community close to schools, parks, shopping, and essential amenities, this brand-new condo is perfect for those looking to enter the market or expand their investment portfolio. Don't miss your chance to own in one of Brantford's most anticipated developments! (id:24801)
RE/MAX West Realty Inc.
29 - 980 Logan Drive
Milton, Ontario
Sun-filled 3 storey freehold townhome with approximately 2,000 to 2,500 square feet. Rare four bedroom and three and a half bathroom layout with two bedroom suites, the primary suite and a ground level guest or in-law suite. The main floor great room opens to a large balcony, ideal for morning coffee or evening barbeque. Upgraded kitchen with granite counters and six stainless steel appliances. Bathrooms feature marble counters and upgraded tile. Ensuite laundry, central air conditioning, and window coverings throughout. Direct access to a two car attached garage with keyless entry. Walk to Metro, Tim Hortons, and Shoppers. Minutes to schools, Milton GO, the Sports Centre, the Library, and the Hospital. Quiet Cobban community and move in ready. (id:24801)
Bay Street Group Inc.
211 - 1085 Douglas Mccurdy Common
Mississauga, Ontario
Offers anytime on this Modern 2 bedroom, 2 bathroom open-concept townhouse in the sought-after Lakeview area, steps from the beach and Lakefront promenade park/trails. Almost 1300 sq ft of living space including the Roof top Terrace. This bright and spacious unit is 2 years new with 9 ft high ceilings, South West facing (lots of natural light) with oversized windows in every room, large roof top patio (BBQ allowed)/terrace facing a green and more private view. Functional kitchen with plenty of counter space, walk in kitchen pantry, tile backsplash, quartz countertops, full-sized stainless-steel appliances & a large kitchen island that seats 4+ people overlooking the living room. Carpet free with 5 wide plank flooring throughout + oak stairs. Laundry on the main floor, 1 parking spot underground/heated located right next to the unit. Low fees that including internet, building insurance, common area maintenance, visitor parking, outdoor playground. Located right off Lakeshore- steps to beach/lake access/ parks/ Port Credit River. Right across from the Walmart Supercenter, healthcare professionals, shops/restaurants all down Lakeshore, Metro Grocery Store across the street, University of Toronto Mississauga, Square One Shopping Mall, Pearson Airport all just a short drive away. Port Credit Go Station, just down the street, bus stop right outside. Easy access to highways: QEW, 401, 427, 403 and more. See feature sheets for more details! (id:24801)
Right At Home Realty
2092 Pinevalley Crescent
Oakville, Ontario
Welcome To The Crown Jewel Of Joshua Creek-A Completely Transformed, Magazine-Worthy Residence Nestled On The Most Magical, Tree-Lined Street In One Of Oakville's Most Prestigious Neighbourhoods, Well Known For Its Top-Rated Schools. With Over 2900 Total Sqft And Over $650,000 Spent In Top-To-Bottom Renovations,This Fully Updated, Move-In-Ready 3-Bedroom, 4-Bathroom Home Offers The Finest In Craftsmanship, Materials And Design. Featuring An Open-Concept Living And Dining Area With Coffered Ceilings, Custom Millwork, Porcelain-Framed Natural Gas Fireplace, Stylish Powder Room And Sleek Engineered Hardwood Throughout. The Dream Kitchen Has Sub-Zero And Wolf Appliances, Custom Cabinetry, Caesarstone Counters, A Focal Granite Centre Island, Coffee/Wine Station, And Designer Lighting. All Opens To A Window Curtain Wall With A Custom Bifold Door System, Seamlessly Connecting The Indoor And Outdoor Spaces.The Ultra-Private Backyard With Professional Landscaping Features A 6-Person Sundance Spa Hot Tub, RollTec Awning, In-Ground Irrigation, LED Landscape Lighting, Elegant Retaining Walls, Gas BBQ Hookup, And Curated Perennials.Upstairs Offers A Luxurious Primary Retreat With Custom Built-Ins, A California Walk-In Closet, And A Spacious, Spa-Inspired Ensuite Bathroom.The Grand Second Bedroom Boasts A Beautiful Bay Window With Built-In Seating, Custom Millwork, Walk-In Closet, And A Semi-Ensuite.The Fully Finished Basement Includes Luxurious Broadloom, Custom Built-Ins, Electric Fireplace, California Closets, An Upscale Bathroom And Plenty Of Storage. A Bedroom Could Be Added With Ease.The Stylish Mudroom/Laundry Room Is As Practical As It Is Functional, With Large Subway Tile, Custom Built-Ins,And Granite Countertops. It's Designed With An LG Laundry Centre,A Pet Wash Area And Plenty Of Storage.Completing This Home Is A Spacious Two-Car Garage With On-Wall Storage Systems And Built-In Storage. 2092Pinevalleycrescent.com/unbranded.This Is A Linked Property Only At The Garage. (id:24801)
RE/MAX Hallmark Realty Ltd.
445 Malaga Road
Mississauga, Ontario
Gorgeous 4-Bed+2 and den in legal basement ,Detached Home In an excellent neighborhood. Professionally renovated with high quality European design kitchen and flooring. Open Concept Living/Dining Rooms, Sep Family Room W/Gas Fireplace, Spiral Stairs Lead to upper floor. Garage Access To Main. Renovated, finished legal basement apartment with separate entrance rented $2500/month to responsible tenants who can stay or leave. Close To community, shopping, entertainment and City Centre, Library, school, parks, restaurants and step away from HWY. Laundry in Main floor and Lower floor. (id:24801)
Royal LePage Signature Realty
10 Tweedhill Avenue
Caledon, Ontario
Welcome to 10 Tweedhill Ave 5 Bedrooms detached home comes with 4 washrooms built by Yorkwood Homes Spruce Model Elevation C 2885 Sq/F as per builder floor plan.** This Home Features Over 100K In Upgrades From Builder**. 10Ft Ceiling On Main Floor, 9Ft On The 2nd, 8Ft Doors, Den On Main Floor, Double door entry, double car garage, entry to the house from garage, porcelain tiles in foyer, backsplash in kitchen, breakfast bar, unspoiled basement waiting for your imagination, second floor laundry for your convenience, Oak Staircase Along With Upgraded Rail Handle & Iron Pickets, Quartz Countertops, 5'' Hardwood floor Throughout the house***. No Homes Being Built In Front Along With A Development Of A Soccer Field, 2 Basketball Courts, Cricket Field & A School. **EXTRAS** 2 Stainless steels fridges, Gas stove,B/I Dishwasher, Washer, Dryer, Cac, 2 Gdo, all window coverings, all elf's. (id:24801)
Century 21 People's Choice Realty Inc.
8 Copperhill Heights
Barrie, Ontario
2 Year NEW, Full Brick 4 BR 3 WR house with deep lot. Around 2200 SQFT above grade living. Main Floor boost 9 Feet ceilings and Vinyl flooring with Family room with fireplace. Modern Kitchen with upgraded Cabinets along with extra pantry for storage. Second floor with 4 Good size bedrooms. Primary BR with attached modern WR. Upstairs laundry. Upgrade includes - Elevated basement for larger windows, Deep lot (112 Feet) for larger backyard and extra Pantry storage in kitchen. Minutes drive to Major shopping, GO station & HWY 400. (id:24801)
Homelife/miracle Realty Ltd
Main - 181 Penn Avenue
Newmarket, Ontario
Bright 3-bed upper unit in central Newmarket! Features upgraded bath, modern kitchen, private entrance, sunny front yard & backyard BBQ space. Steps to transit, Upper Canada Mall, restaurants, schools & Southlake Hospital. Two parking spots on shared drive. Ideal for young couple or family. Tenant pays 2/3 utilities. (id:24801)
RE/MAX Hallmark York Group Realty Ltd.
1007 - 7167 Yonge Street
Markham, Ontario
Bright and sun-filled 1+Den condo unit with a functional layout and breathtaking, unobstructed south-facing views. This stunning space features 9-foot ceilings and stylish laminate flooring throughout. The spacious den offers flexibility as a separate room or home office, while the bedroom includes a walk-in closet for added storage. Enjoy direct access to an indoor shopping mall, grocery store, and medical offices. Conveniently located just steps from TTC and YRT/VIVA bus routes with direct links to Finch Subway Station. Includes 1 parking space and 1 locker. (id:24801)
Right At Home Realty
409 - 120 Eagle Rock Way
Vaughan, Ontario
Welcome to The Mackenzie by Pemberton Group in Vaughan. Features 1+Den, 2 Baths w/ Open Balcony, Floor-to-ceiling windows. North Exposure. Smooth 9' Ceiling. Lots of Natural Light. Parking and locker included. Building amenities include Concierge, Guest Suites, Gym, Party/Meeting Room, Recreation Room, and Visitor Parking. Close to major highways, schools, dining, and parks. Three mins walking distance to Walmart, Mashalls, McDonald's, Lowe's, etc. Right beside Maple Go Station. (id:24801)
Real Broker Ontario Ltd.
2266 Holt Rd & 2145 Hwy 2
Clarington, Ontario
2 Address to be sold together 2145 Hwy 2 and 2266 Holt Rd . Exceptional investment opportunity! Two adjoining parcels situated at the signalized intersection of Holt Rd and Hwy 2, offering prime exposure and endless future development potential. Boasting frontage on Holt Rd, just north of the Hwy 401/Holt Rd interchange, this location provides outstanding accessibility and visibility for a variety of commercial uses - including potential service station, drive-thru, or mixed-use development .Strategically positioned along a high-traffic corridor minutes from Hwy 418/407 link and only 1.4 km from Bowmanville's built boundary, this site is ideal for forward-thinking investors and developers looking to capitalize on Clarington's rapid growth. Tremendous opportunity to secure a future commercial or redevelopment site in a high-growth area with strong transportation connections and expanding residential density nearby (id:24801)
RE/MAX Hallmark Realty Ltd.


