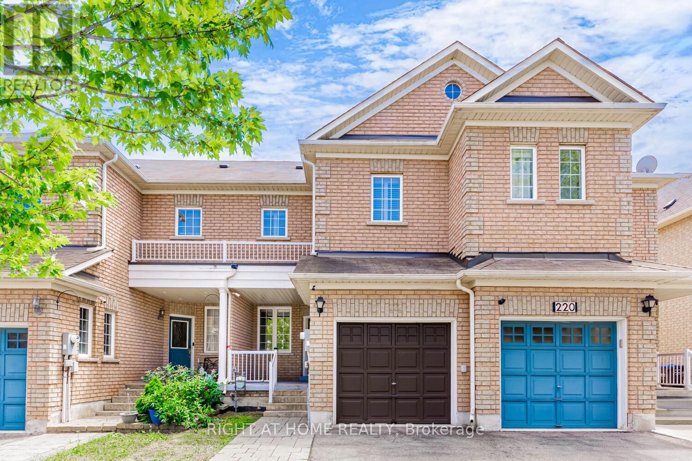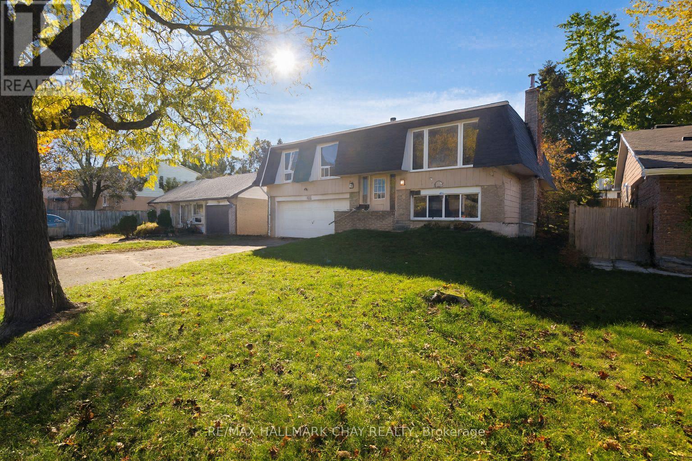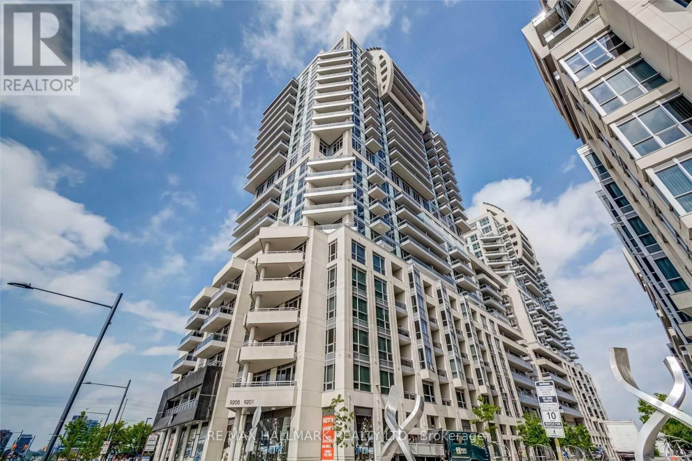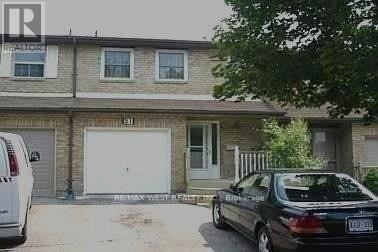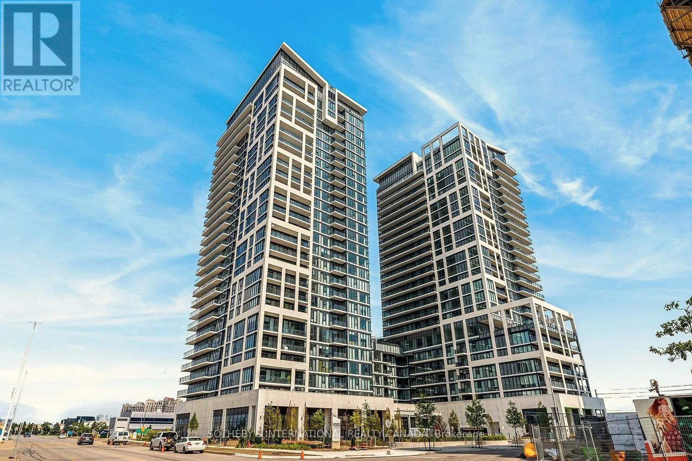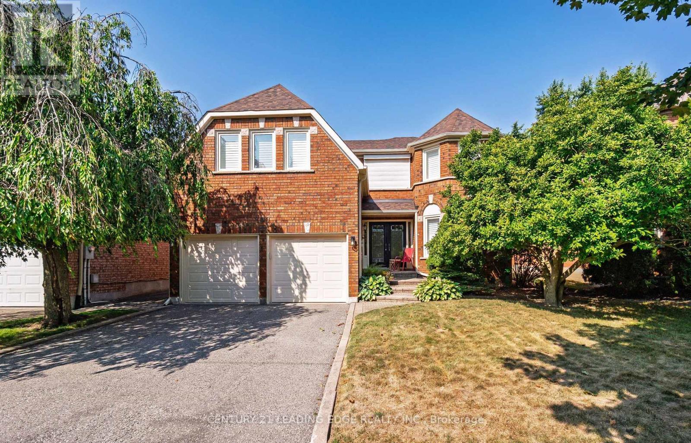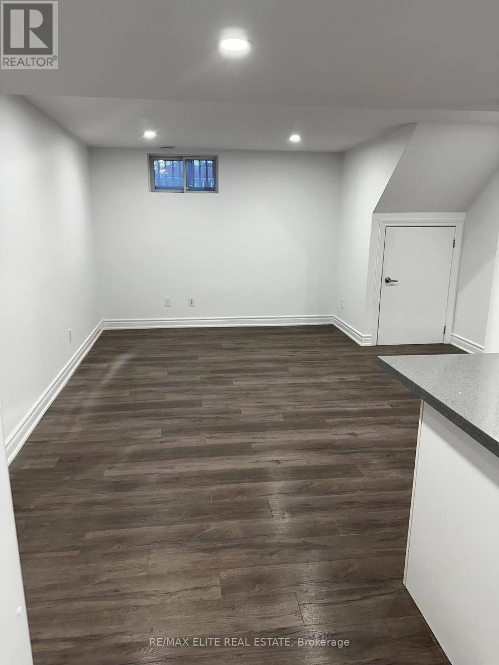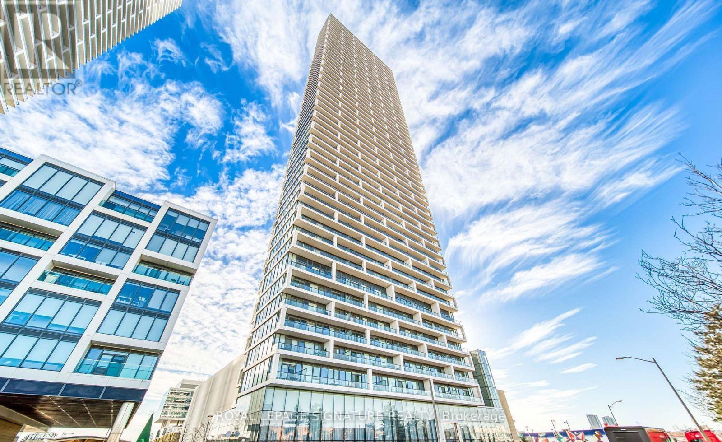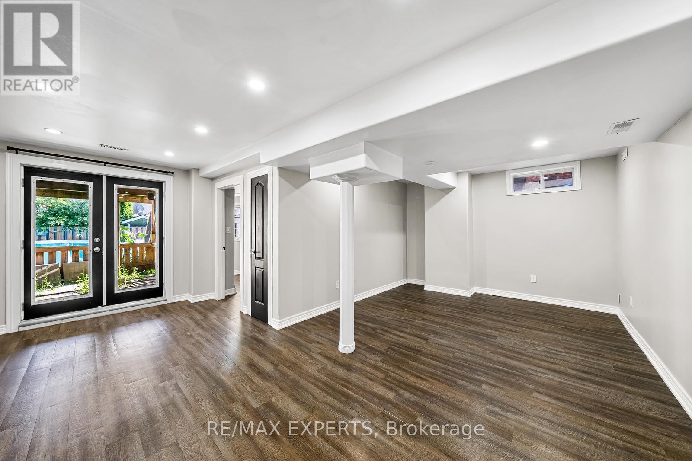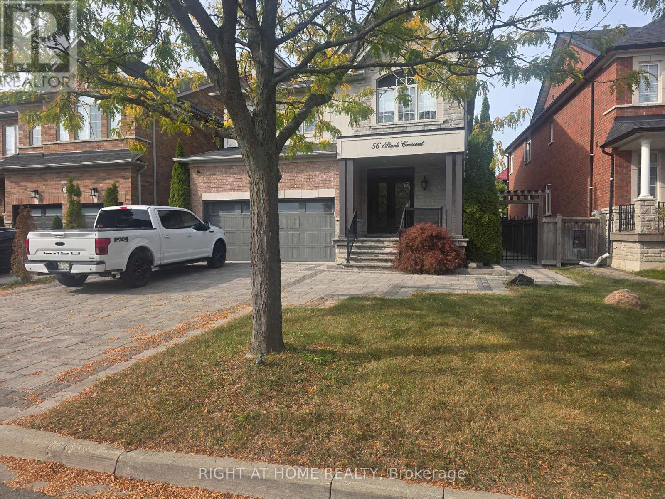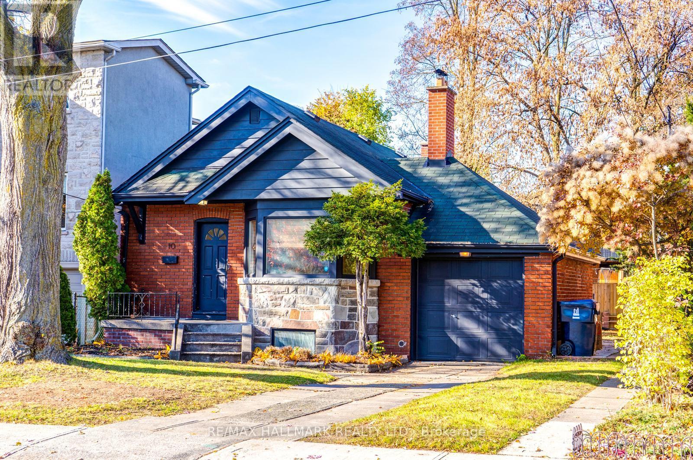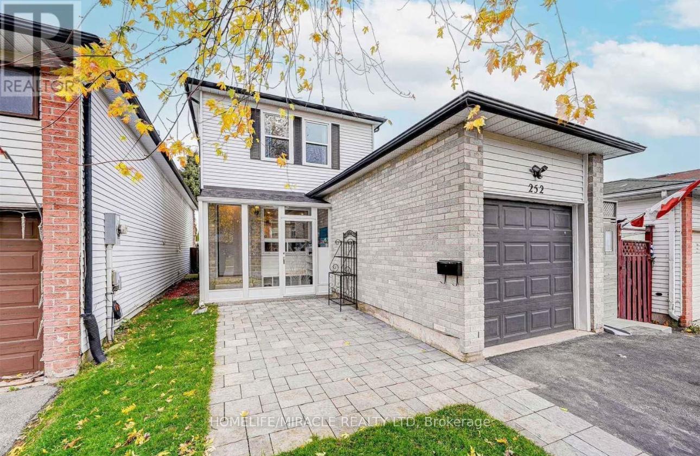222 Albright Road
Brampton, Ontario
Welcome to this beautifully updated freehold townhome, featuring a finished basement with a spacious bedroom. Nestled in a highly desirable neighbourhood, this home boasts a deep lot (129.95 ft) with no rear neighbours, offering added privacy and serenity. Inside, you'll find hardwood floors throughout, an elegant oak staircase, and fresh paint that gives the home a modern, inviting feel. The updated kitchen features newer quartz countertops, a stylish backsplash, pot lights, and smooth ceilings on the main floor, making it perfect for everyday living and entertaining. Additional highlights: Park up to 3 cars on the driveway, plus 1 in the garage. Close proximity to schools, parks, nature trails, a scenic pond, library, shopping, and all amenities. Minutes to Mount Pleasant GO Station for easy commuting. Don't miss this move-in-ready gem in a family-friendly location! (id:24801)
Right At Home Realty
46 Carol Road
Barrie, Ontario
Welcome to 46 Carol Road in the sought-after Allandale community of Barrie. This detached bungalow - offers two separate rental units. UNIT 1 - 3 Bedrooms, Kitchen, Living Room, Dining Room, 4 pc Bathroom. UNIT 2 - 2 Bedrooms, Kitchen, Living Room, 4 pc Bathroom. Convenience of onsite Laundry, both units (one stacked). Appliances included, as shown. INVESTORS! Looking to step into the real estate investment market? Add to your existing portfolio? Live in one unit and rent out the other to offset your expenses - or - rent out both units at current market rates. This property offers a double car garage with plenty of driveway parking, and a large private rear yard. Situated on one of Barrie's thriving neighbourhoods - steps to schools, parks. Minutes to all the key amenities - shopping, services, fine and casual dining, entertainment. Short drive to all the four season outdoor adventures Simcoe County has to offer - golf, skiing, biking and hiking trails, lake fun! Easy access to commuter routes - public transit, GO train/bus service, highways north to cottage country / south to the GTA! (id:24801)
RE/MAX Hallmark Chay Realty
1911nw - 9201 Yonge Street
Richmond Hill, Ontario
Very Bright One Bedroom Corner Unit On The 19th Floor With Wrap Around Balcony. Fantastic View, Functional Layout. In The Heart Of Richmond Hill Close To Amenities. Public Transit, Shops, Groceries, Mall Etc. Hardwood Floor.24 Hour Security, Indoor & Outdoor Pools, Sauna, Jacuzzi, Gym, Rooftop Patio, Party Room, Guest Suites And More (id:24801)
RE/MAX Hallmark Realty Ltd.
51 Michael Drive
Richmond Hill, Ontario
East Of Bathurst North Of Carville, 3 Bedrooms Townhouse With A Huge Master Bedroom. Close To All Amenities, Shopping, Restaurants, Bus Stop Is Just Less Than A Minute Away Walking Distance..! (id:24801)
RE/MAX West Realty Inc.
617 - 27 Korda Gate
Vaughan, Ontario
Welcome to The Fifth at Charisma by Greenpark! This spacious 1+1 bedroom, 2 bathroom suite offers 750 sq. ft. of modern living in Vaughan's premier new address. Featuring 9-ft ceilings, floor-to-ceiling windows, and premium finishes throughout. The open-concept kitchen boasts a large center island, quartz countertops, and high-end KitchenAid and Fisher & Paykel appliances. The bright living area flows seamlessly onto a private balcony, while the primary bedroom includes a sleek ensuite and ample closet space. The den provides the perfect home office or guest area. Includes 1 parking space and 1 bike storage locker. Residents enjoy world-class amenities including a 24-hour concierge, fitness centre, basketball/squash court, yoga studio, golfsimulator, outdoor pool and lounge, rooftop terrace with BBQs, theatre, games and party rooms, and co-working spaces. Ideally located steps to Vaughan Mills, minutes to the VMC Subway, Cortellucci Vaughan Hospital, top-rated schools, dining, and major highways. (id:24801)
Sotheby's International Realty Canada
207 Larkin Avenue
Markham, Ontario
Spacious Family Home in Prime Markham Village. This meticulously cared for 4-bedroom, 3.5 bath home features a highly functional layout, offering over 3,100 sq ft of living space plus a finished basement, direct interior door from the garage, large principal rms & generously sized bedrooms - an ideal blend of space, comfort & convenience. Enjoy entertaining family & friends in the open liv, din & fam rooms with plenty of room for casual conversations. You'll love cooking & meal prep in the family-sized, eat-in kitchen while watching the kids play in the back yard. Designed for outdoor enjoyment, the fully fenced & private backyard boasts an interlock patio, a deck with a privacy pergola & glass panels, and beautifully landscaped gardens, all surrounded by trees & perennial flowers. Relax & unwind in the huge primary bedroom retreat, complete with a spa-like ensuite & His & Hers closets. An additional (2nd primary) bedroom features its own ensuite, 2 closets & a unique sunken room design, adding an extra touch of character. The finished basement provides even more living space, with 2 large rec areas, a cold room, and part finished rooms that are ready for your personal touch. The space can easily be transformed into whatever you envision-a home theater, gym, office or additional bedrooms. Updates include kitchen quartz counter, main & primary baths, some windows, shingles (2022), front dr (6 years). Gleaming hardwood floors, DR French doors, hardwood stairs open to both floors. Located in highly desirable Markham Village, you're just mins away from schools, parks, public transit, the GO Station, Cornell Community Centre, Markville Mall, Markham-Stouffville Hospital & Hwy 407. A bus stop right outside your door adds convenience. Explore the charm of Main Street Markham with its boutique shops, quaint restaurants & year-round festivals. Don't miss out on this rare opportunity to own a spacious, move-in-ready home in one of Markham's most sought-after neighborhoods! (id:24801)
Century 21 Leading Edge Realty Inc.
77 Foreht Crescent
Aurora, Ontario
Welcome to this beautifully maintained lower-level suite perfect for a young family moving from the city or mature adults looking to downsize without compromise. Enjoy your own private entrance, fully equipped kitchen, ensuite laundry, and modern 3-piece bathroom for ultimate comfort and convenience. This cozy home offers two well-sized bedrooms, one parking space, and sits in a quiet, family-friendly neighborhood backing onto a serene park ideal for morning walks or relaxing evenings outdoors. Located within the Aurora High School district, and just minutes from the GO Station, shopping, and local amenities, you'll love the balance of peaceful living and easy access to everything you need. Move-in ready your next home awaits! Utilities is 1/3 whole house. (id:24801)
RE/MAX Elite Real Estate
4712 - 898 Portage Parkway
Vaughan, Ontario
Stunning 1+Den (can be 2nd bedroom) Suite in the Heart of the Vaughan Metropolitan Centre! This bright and spacious residence offers 553 sq. ft. of interior living space plus a 105 sq. ft. balcony spanning the entire width of the suite, showcasing unobstructed views. Designed with style and function in mind, it features sleek, modern finishes throughout. The enclosed den with glass door provides the flexibility for a second bedroom or home office.Enjoy an unbeatable location with direct access to the 100,000 sq. ft. YMCA gym, and just steps to the VMC Subway Station, SmartVMC Bus Terminal, shops, and restaurants. Minutes to Highways 400, 407, and York University.Building amenities include a fully equipped gym, indoor pool, steam rooms, basketball court, social lounge, golf and sports simulator, and a BBQ area. AVAILABLE JAN 1 (id:24801)
Royal LePage Signature Realty
Lower - 1821 Lamstone Street
Innisfil, Ontario
Bright and Spacious 2-Bedroom Legal Basement Apartment with Separate Entrance in Alcona!Enjoy modern living in this freshly painted basement unit, featuring a contemporary kitchen with stainless steel appliances and stylish backsplash. The home offers potlights, ensuite laundry, and a convenient walk-out to a backyard patio. Includes 1 driveway parking space.Located in the highly sought-after Alcona neighbourhood, just minutes to Lake Simcoe, Innisfil Beach, Friday Harbour Resort & Golf Course. Quick access to schools, shopping, dining, and Hwy 400. Perfect for those seeking a quiet, family-friendly community don't miss this fantastic opportunity! (id:24801)
RE/MAX Experts
56 Stark Crescent
Vaughan, Ontario
You are now in one of the most sought-after communities of Vaughan, called Vellore Woods! This fantastically located 4-bedroom 3-bath home is so close to convenience and comfort! Situated minutes from Vaughan Mills, Highway 400, Canada's Wonderland, the Cortellucci Vaughan Hospital, and of course, the home itself, is one of the amazing homes in Vellore Woods! With parks, trails and wonderful schools within walking distance, you will enjoy the spacious and bright living spaces in the comfort of a functional family layout. Four large bedrooms, an enhanced primary retreat, and three bathrooms are waiting for you. This is it! This is the home for every family in Vellore Woods! Don't hesitate to lease this convenient and comfortable home. Thank you for choosing Vellore Woods! The Upper Level is available for lease, and the tenant is responsible for paying 75% of the utilities. Please note Available from December 1st. Thank You. (id:24801)
Right At Home Realty
10 Coxwell Boulevard
Toronto, Ontario
Welcome To Prestigious Coxwell Blvd. Homes In This Exclusive Enclave Seldom Come On The Market. This Fantastic Detached Bungalow Sits On An Expansive 40x98 Ft Lot & It's Nestled Among Multi-Million Dollar Homes In East York's Most Coveted Hidden Pocket! Featuring 2+1Bdrms, 2Baths, Separate Entrance, Garage, & Private Driveway. The Main Floor, Bathed In Natural Light, Offers A Spacious Open-Concept With Beautiful Original Hardwood Floors & Pot Lights Throughout & A Fireplace That Adds Warmth And Character. The Kitchen Boasts Custom Cabinets, Custom Backsplash & Countertops, Under-Cabinet Lighting & A Convenient Breakfast Bar. Two Generous Sized Bedrooms Overlook The Backyard, While One Provides Direct Access To The Patio. The Lower Level Is An Ideal Space For An Extended Family, Home Office Or Nanny Quarters. It Features A Recreation/Family Room With A Fireplace, A Cozy Office/Bedroom, A 3PC Bath, A Large Utility Room & Cold Room, Providing Abundant Storage Options. Step Outside To A Private & Fully Fenced Yard Oasis. This property Blends Modern Amenities With Classic Charm, Offering A Unique Opportunity To Own A Residence In A Prime Location. Close To All Amenities, Great School District, Parks, Restaurants & Shops, DVP. In The Heart Of Taylor Creek! (id:24801)
RE/MAX Hallmark Realty Ltd.
252 Lakeview Park Avenue
Oshawa, Ontario
Perfect for Rarely Found Lakeview Family Ready 3 Bedrooms Home! Large Kitchen Granite Counters And Stainless Appliances. Eat-In Breakfast Area With Walkout To Oversized Decks, Lakeview Park Across The Street, Public Transit At Door, Parks With Baseball, Soccer, Basketball, Running Track, And The Beach! Waterfront Trail At Your Doorstep, Includes 3-car parking, small families or professionals. Tenant to Pay 60% of Utilities, close to schools, major amenities, transit, and the waterfront, AAA tenants only. Non-smokers. Don't miss this rare opportunity to lease a home that truly defines waterfront elegance and comfort. ** This is a linked property.** (id:24801)
Homelife/miracle Realty Ltd


