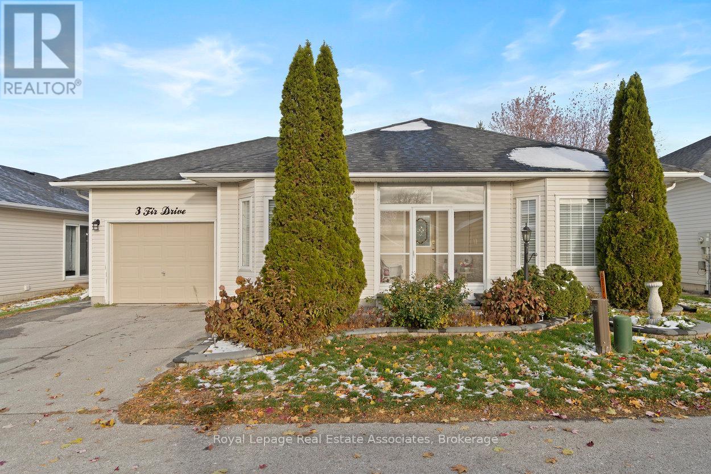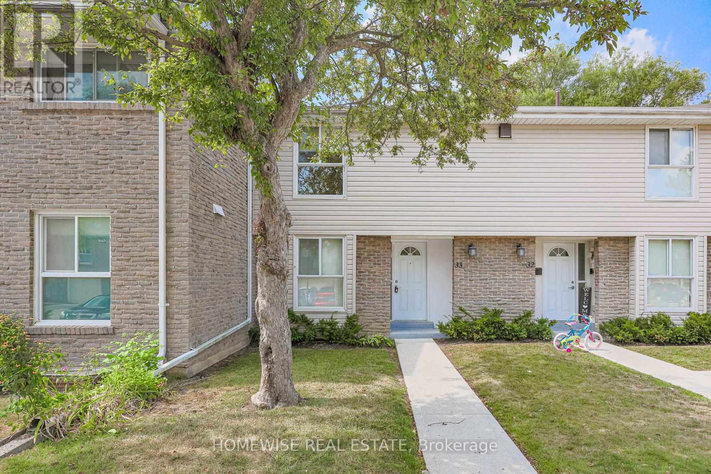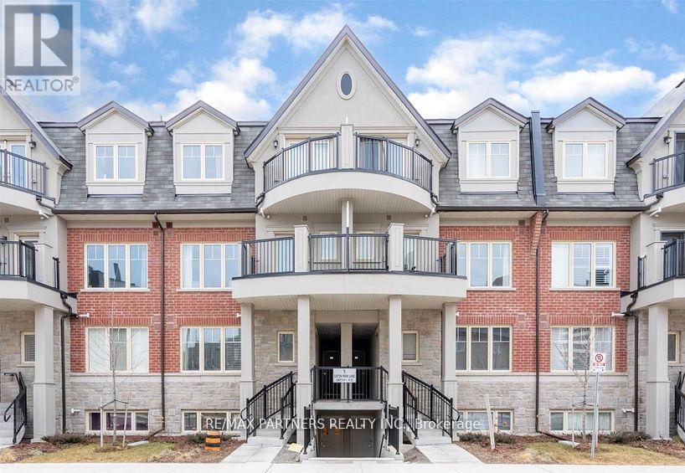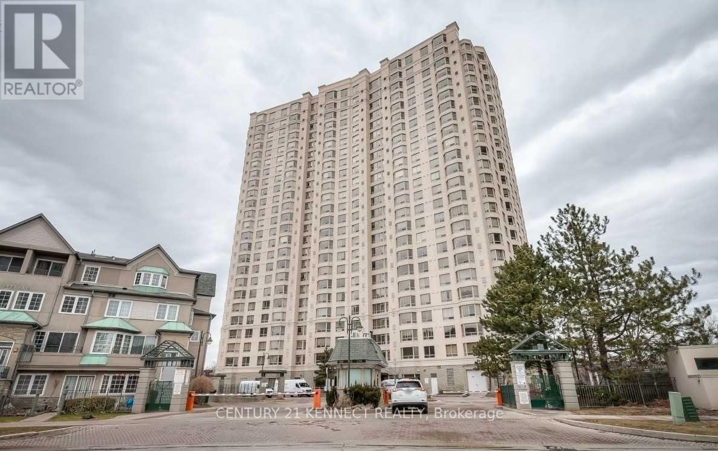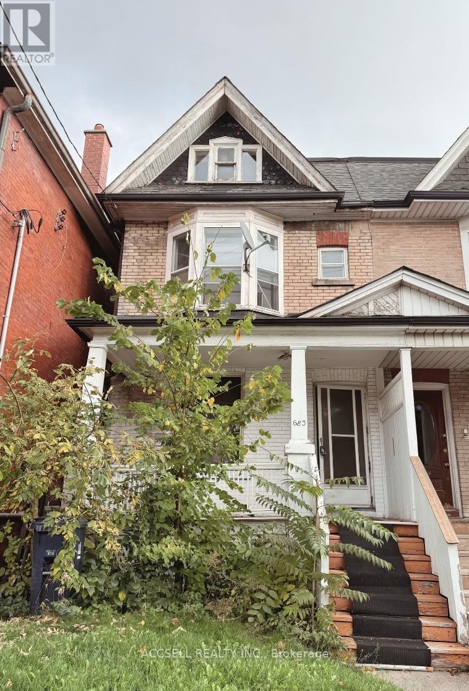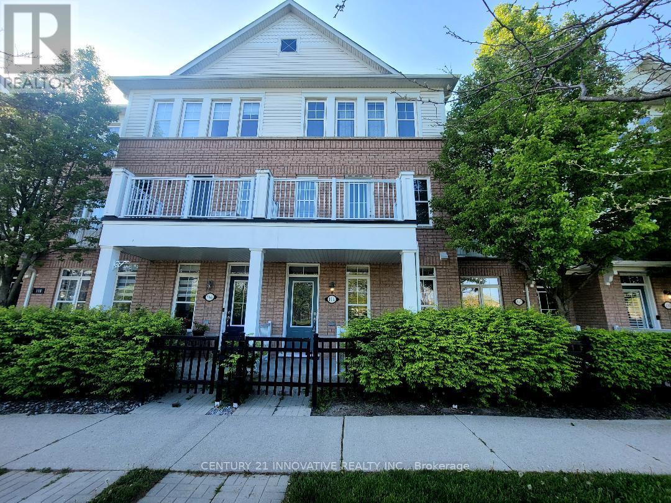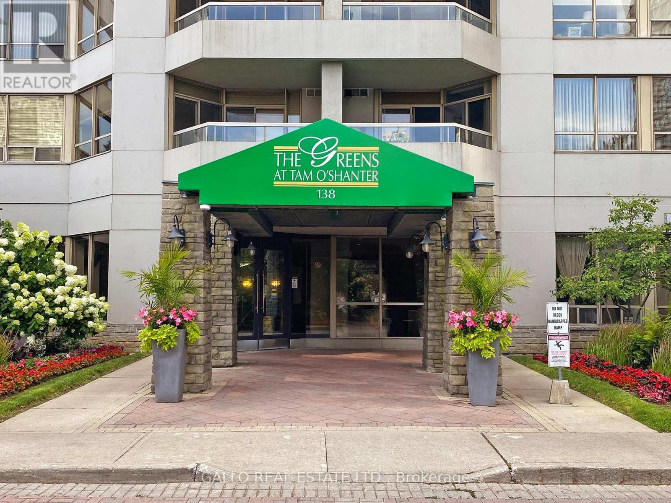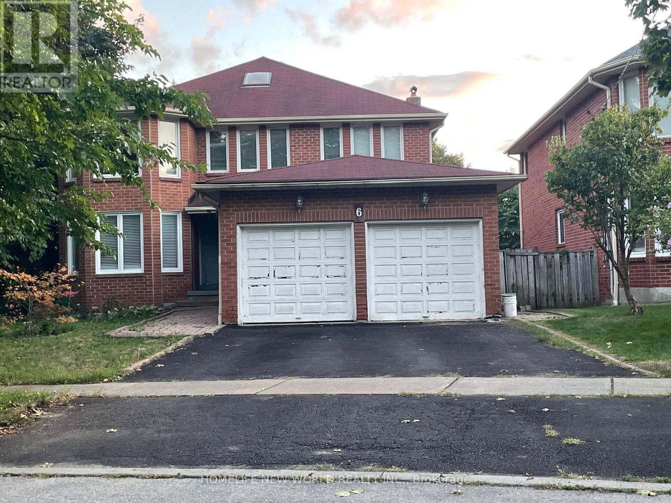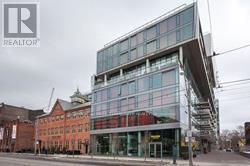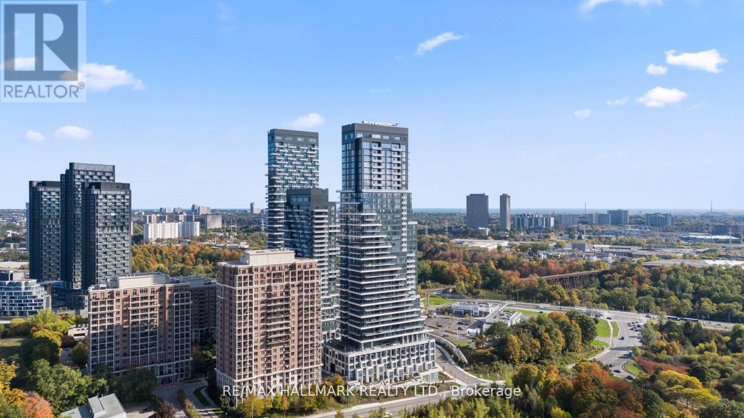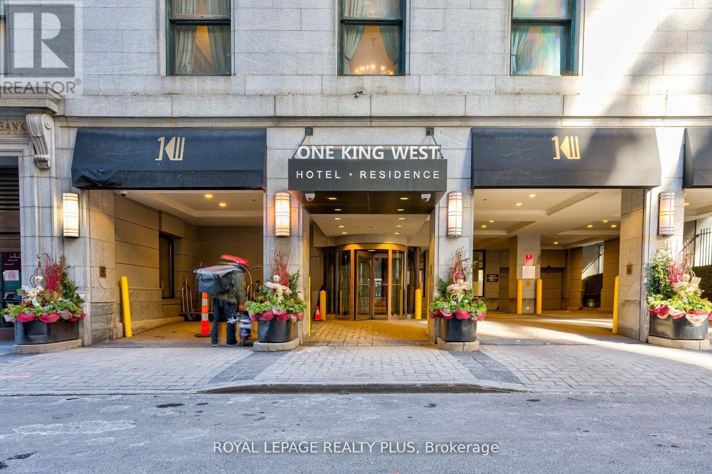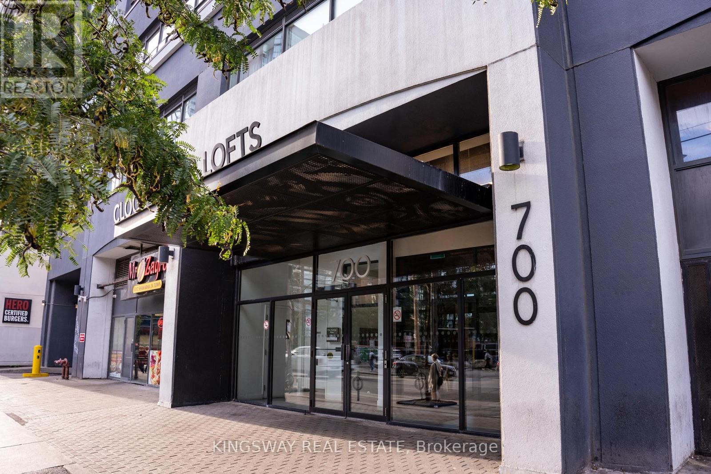3 Fir Drive
Clarington, Ontario
Welcome to 3 Fir Drive in the sought-after adult lifestyle community of Wilmot Creek! This charming bungalow features 2 spacious bedrooms, a combined living and dining room with hardwood floors, and a bright kitchen open to the family room with walk-out to a private rear deck - ideal for entertaining or relaxing outdoors. A screened porch at the front adds extra charm and a cozy spot to enjoy the neighbourhood. The oversized garage provides ample storage and can accommodate a golf cart. Monthly POTL fees of $1,200 include property taxes, water, driveway & road snow removal, land lease and access to all amenities. Residents of Wilmot Creek enjoy an unparalleled lifestyle with over 100 different social clubs, a vibrant hub at The Wheelhouse offering billiards, shuffleboard, fitness classes, crafts and dance programs. The community also boasts an 800-seat auditorium hosting theatre productions, dances and the Annual Grandkids Christmas Party. Amenities include a private 9-hole golf course, swimming pool, clubhouse, fitness centre, tennis courts, library, woodworking shop, and more - all just steps from Lake Ontario. Truly a welcoming, active community with something for everyone! (id:24801)
Royal LePage Real Estate Associates
32 - 570 Waverly Street N
Oshawa, Ontario
Discover Refined Comfort In A Quiet, Family-Friendly Community At Creekside Townhomes, Where Modern Upgrades Meet The Charm Of A Mature Neighbourhood. Nestled In North Oshawa, This 3 Bedroom, 1.5 Bathroom Townhome Is Designed To Meet The Needs Of Growing Families, Professionals And Anyone Looking To Enjoy The Best Of Suburban Living With Urban Convenience. (id:24801)
Homewise Real Estate
9 - 1 Eaton Park Lane
Toronto, Ontario
Convenience Location! Stack Townhouse In Perfect Location Of Scarboroug* Backyard With Patio* Spacious 2 Bedroom + Den. Den can convert into 3rd Bedroom. Included 1 Underground Parking. Steps To Parks And Amenities! Minutes To Hwy 404/401. Steps To 24 Hour Ttc, Restaurant, Bridlewood Mall, Banks, Grocery Stores. Close To Fairview Mall, Walmart, Costco, And More And More. (id:24801)
RE/MAX Partners Realty Inc.
2807 - 228 Bonis Avenue
Toronto, Ontario
Experience elegant penthouse living in this bright and beautifully maintained 1-bedroom +solarium suite, offering over 1,000 sq ft of spacious comfort. The large primary bedroom features an oversized walk-in closet and a 4-piece ensuite. The versatile solarium, enclosed with French doors, can easily serve as a second bedroom or home office. Enjoy a functional layout with two bathrooms, a spacious laundry room with extra storage, and stunning southwest views overlooking the golf course. Located in a well-managed Tridel building with low condo fees and fantastic amenities - including a 24-hour gatehouse, indoor pool, gym, and party room. Walk to Agincourt GO Station, TTC, Agincourt Mall, Walmart, Shoppers, No Frills, library, and schools. Just minutes to Hwy 401/404, golf courses, hospitals, and shopping plazas. (id:24801)
Century 21 Kennect Realty
683 Broadview Avenue
Toronto, Ontario
Attention Builders, Renovators, And Investors!? Looking For Your Next Project With Endless Potential? Look No Further. Situated In The Highly Sought-After North Riverdale Neighborhood, This 2 and 3/4 Stories Semi-Detached Home Offers Unparalleled Convenience Just Minutes, Schools, Trendy Shops, Parks, And Transit. Set On A Deep Lot In A Family Friendly Area, This Property Provides A Rare Opportunity To Renovate Or Completely Reimagine A Home In One Of Toronto's Most Desirable Urban Communities. The Existing Structure Offers A Spacious Layout With Plenty Of Natural Light And Character Details Waiting To Be Restored Or Transformed. While The Home Requires Significant Updates And Repairs, The Prime Location, Lot Size, And Redevelopment Potential Make This An Outstanding Opportunity For Those With Vision And Creativity. Bring Your Plans And Imagination Your Next Great Project Begins Here In North Riverdale! (id:24801)
Accsell Realty Inc.
114 Harbourside Drive
Whitby, Ontario
:::: Lake Ontraio:::: Go Station::: HWY 401 & 412 to 407 ::: Good School Districts:::: Spacious inside layout filled with sunshine. Ready to move in. Tenant is responsible for Heat, Hydro, Water and HWT. 3 Bedrooms, Two Balconies, Filled with sunshine on a sunny day. Separate Family and Separate Living area. Ground floor room can be use as Office. (id:24801)
Century 21 Innovative Realty Inc.
627 - 138 Bonis Avenue
Toronto, Ontario
Great Value in this Impressive Luxury Tridel Condominium *** 943 Sq. Ft. *** Next To Golf Course 1 BED + 1 with Balcony + 1 Car Parking *** Heat, Hydro, Central Air , Cable, Internet Plus Softened Water ARE INCLUDED IN MAINTENANCE FEE! *** You Can Control The Heating & Air Conditioning All Year Round A Wonderful Feature that Is Rare To Have! Enter into this spacious foyer with Crown Molding & Double Closet. Good Sized Functional Kitchen with Cork Floor & Pass Through, Overlooking Living & Dining Rm that has Laminate Floors & Crown Molding. Sunroom Faces East For the Morning Sun and W/O To Balcony. 4 Pc Bath Has Been Updated. Primary Br Has W/O To Balcony, Laminate Floors and W/In Closet. Freshly Painted & Well Maintained PLUS ** Amazing Amenities: 24 Hrs Gatehouse Security. Gym w. Recreational Director, Sauna, Squash Court, Indoor/Outdoor Pool, Billiards, Ping Pong, Rec Rm, Party Rm, Meeting Rm, Guest Suites, Car Wash, Visitors Parking, Calendar Of Social Events. Across Street is Shopping , Library, Shoppers, Walmart, Schools, Public Transit, Go Transit & 401! Don't Miss this seldom found opportunity to live in this great building. (id:24801)
Gallo Real Estate Ltd.
Bsm - 6 Stoneton Drive
Toronto, Ontario
Welcome to this family home in a quiet community! Spacious basement apartment featuring 2 large bedrooms, a bright open-concept living and dining area with a modern kitchen, and direct walkout to a large backyard & TTC stop. Just a 5-minute walk to FreshCo, Shoppers Drug Mart, cafés, restaurants, and Scarborough Town Centre. No smoking, no pets (id:24801)
Homelife New World Realty Inc.
308 - 560 King Street W
Toronto, Ontario
Stunning One Bedroom, One Bathroom unit in the heart of Toronto's Entertainment District! Located at 560 King Street West in the prestigious Fashion House Building. This modern condo features floor to ceiling windows, sleek finishes and an open concept layout. Enjoy easy access to top restaurants, entertainment venues and public transit. Perfect for Urban Living. (id:24801)
Royal LePage Terrequity Realty
1906 - 10 Inn On The Park Drive
Toronto, Ontario
Experience refined living at Tridel's Chateau - Auberge On The Park.This brand new 1-bedroom, 1-bath suite offers approximately 611 sq.ft. of well-designed space plus a private east-facing balcony. With 9-ft smooth ceilings and an open-concept layout, the interior blends comfort and modern sophistication. The kitchen features five premium appliances, custom cabinetry, and sleek finishes, ideal for both daily living and entertaining. Enjoy in-suite front-loading washer & dryer, and thoughtful design throughout.Steps from Sunnybrook Park and the upcoming Crosstown LRT, this residence offers the perfect balance of nature, convenience, and contemporary urban living. One parking spot is available at extra cost. (id:24801)
RE/MAX Hallmark Realty Ltd.
1706 - 1 King Street W
Toronto, Ontario
The Residences At 1 King West! Fabulous Location And Overall A Very Chic Building! This 1+1 Unit Has Been Completely Renovated And Is Ready To Move In. Location-Steps To Shops, Subway, Close To Hwy's, Lake Ontario And More! Direct Access To The Subway And Underground Path From The Building. (id:24801)
Royal LePage Realty Plus
Lph17 - 700 King Street W
Toronto, Ontario
Lower Penthouse Hard Loft in the heart of King West. Experience true hard loft living with soaring 11-foot ceilings and sun-filled south exposure offering stunning city and lake views. Built from a former office building, this suite features thicker concrete construction for excellent sound insulation. Open-concept layout with sleek laminate flooring throughout. Enjoy the best of downtown living with shops, restaurants, and transit at your doorstep. (id:24801)
Kingsway Real Estate


