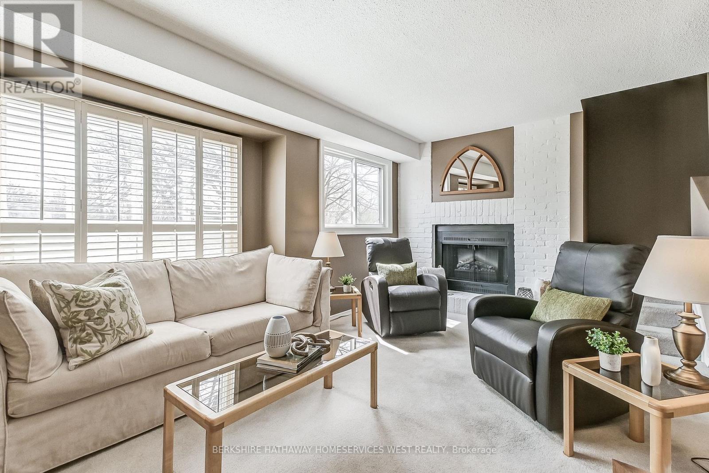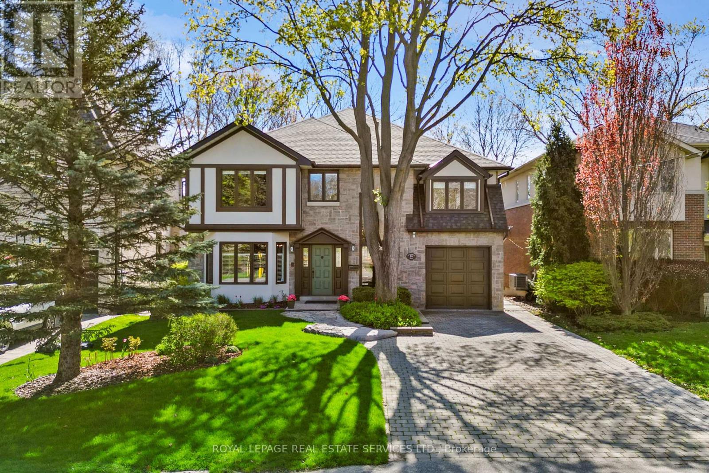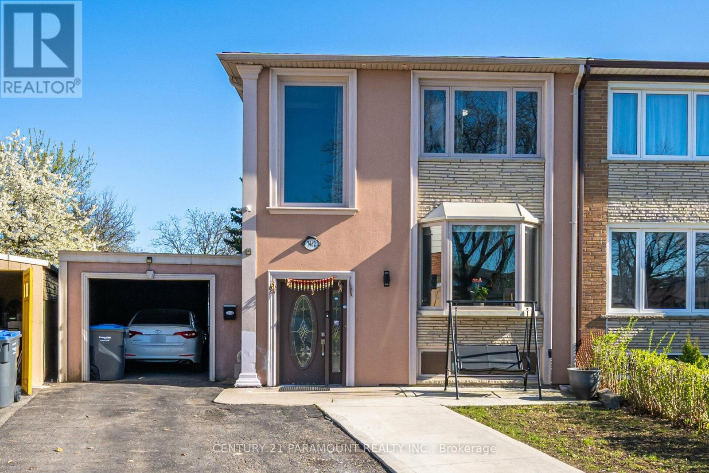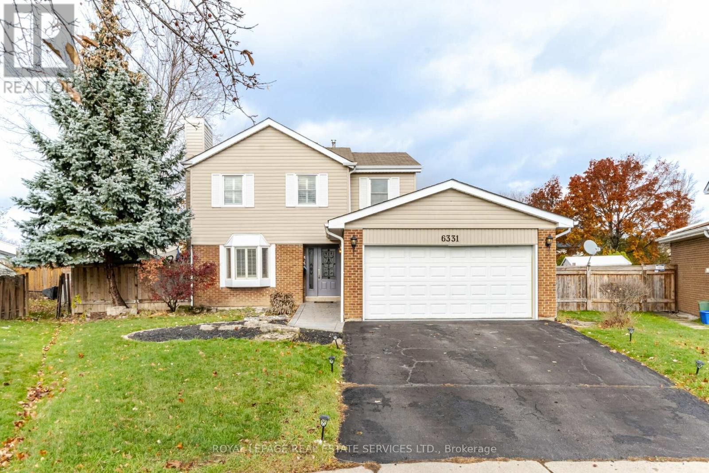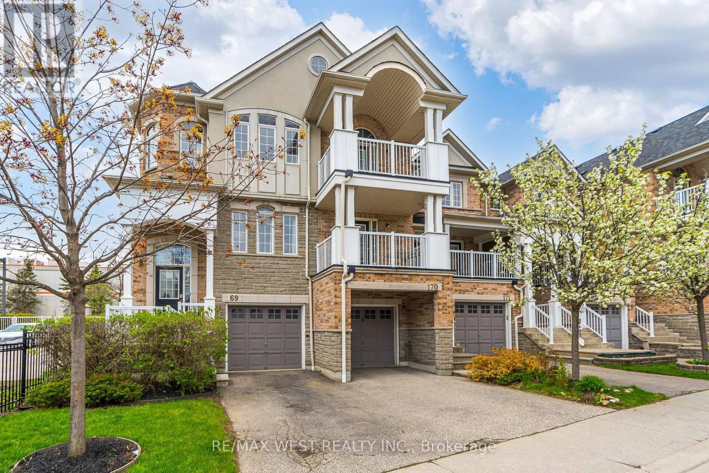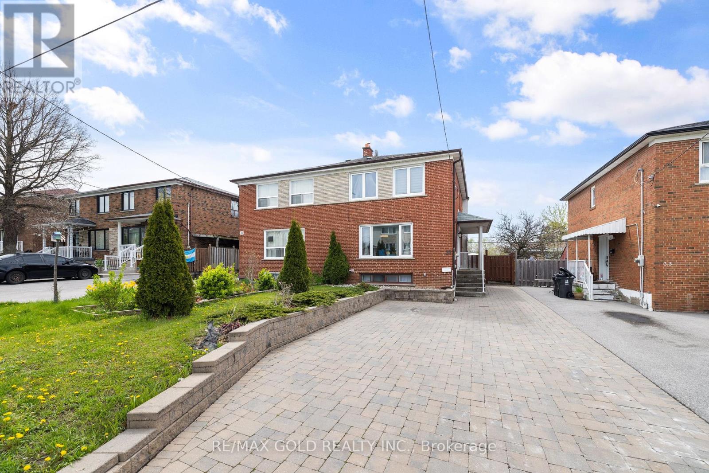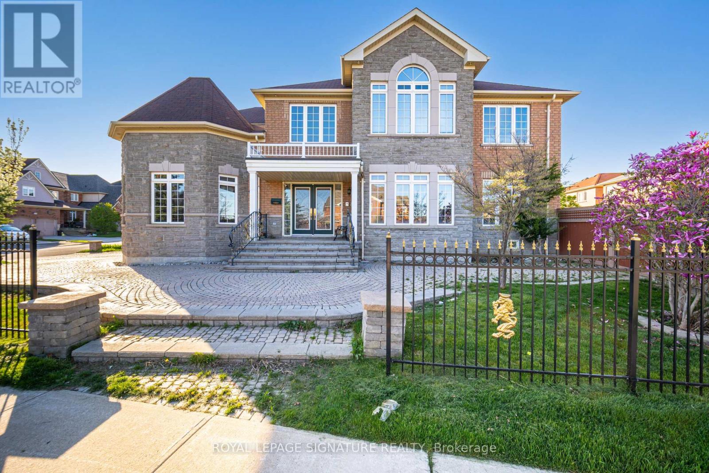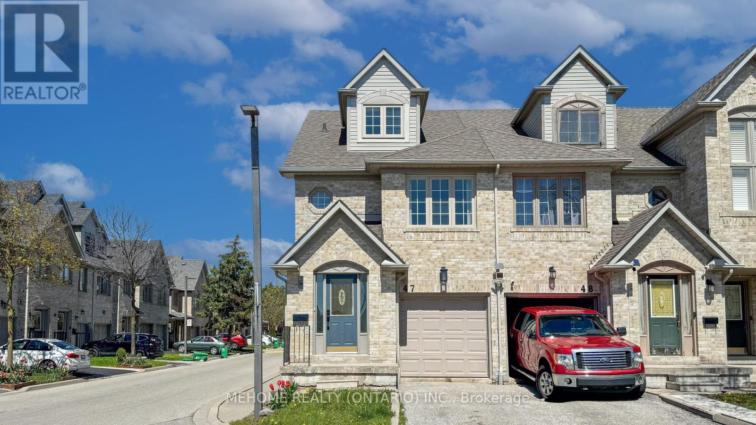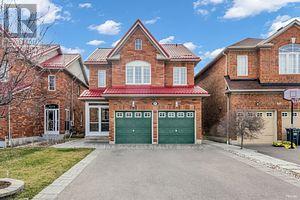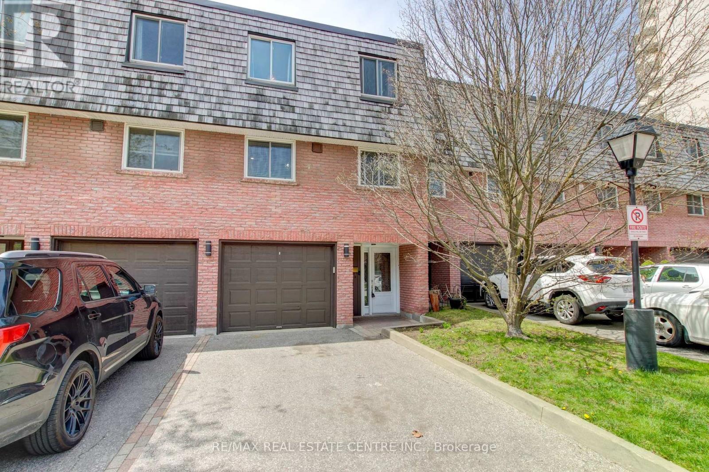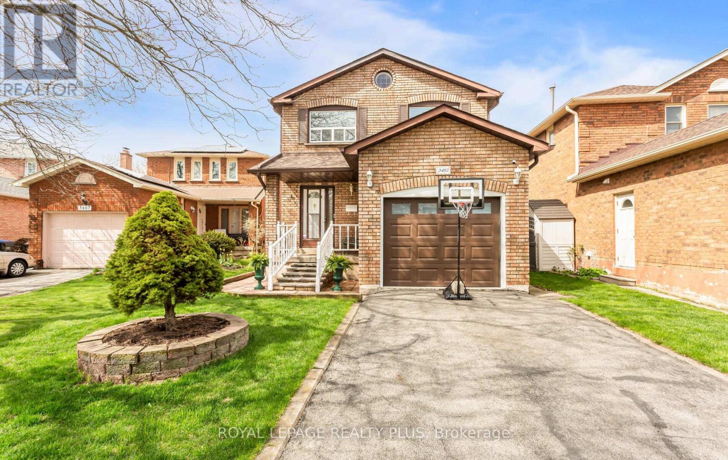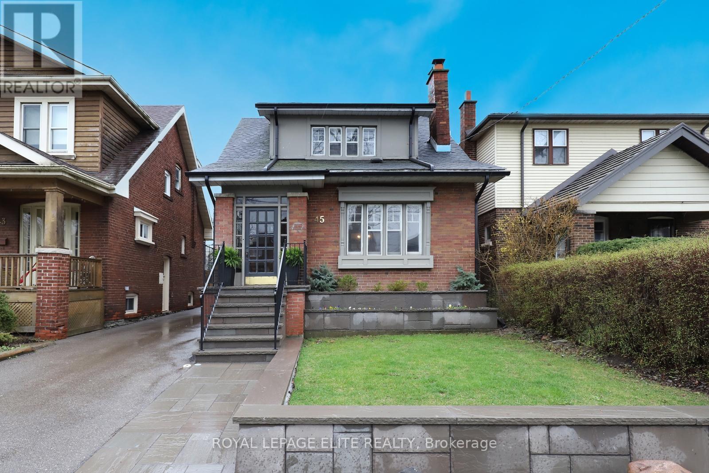#48 -3345 Silverado Dr
Mississauga, Ontario
This meticulously maintained 3-bedroom, 1.5-bathroom townhome is nestled in the tranquil Heart of Mississauga, offering both convenience and serenity. The inviting living room features a charming fireplace, perfect for cozying up on colder evenings, while the adjacent dining room boasts a convenient pass-thru to the living area. The generously sized kitchen comes complete with a breakfast bar, built-in desk, and a walkout to a deck where you can enjoy year-round BBQs. Upstairs, you'll find three well-appointed bedrooms and an updated 4-piece bathroom, ensuring comfort and style. The main floor offers flexibility with a spacious foyer, access from the garage, a convenient 2-piece washroom, and the option for a versatile fourth bedroom, family room, office, or gym with a walk-out. Outside, the backyard oasis features a covered gazebo, providing added privacy for outdoor relaxation or entertaining. Conveniently located, this property offers easy access to shopping, schools, a nearby plaza, transit options, parks, and much more, making it an ideal place to call home. **** EXTRAS **** The Maintenance Fees Include Lawn Care, Common Area Snow Removal, Roof, Deck, Windows & Doors (on an as-needed basis). Two (2) New Sliding Glass Doors Have Been Approved To Be Installed, Guest Parking Can Also Be Used By Owners Overnight! (id:24801)
Berkshire Hathaway Homeservices West Realty
39 St Georges Rd
Toronto, Ontario
Stunning Humber Valley Village entertainers dream home* 2 storey 4 Br 5 Baths* Over 5000 ft of luxurious living space backing onto private,2 level ravine with city views professionally landscaped by Christoper Campbell architect. No Muskoka commute necessary! Very large principal rooms create the perfect setting for family living and entertaining. Open concept chefs kitchen anchored by centre island, breakfast area and w/o to deck where you can enjoy morning coffee communing with nature! Spacious main floor family room with gas fireplace and custom built ins. Oversized master suite with breathtaking garden views, spa like ensuite, gas fireplace, & W/I closet. All bedrooms ensuite or semi ensuite baths. Expansive lower level includes wine cellar, recreation room with wall of windows and walk out to zen like garden oasis. Absolutely beautiful home! Minutes to highly sought after public and private schools Kingsway College School and Humber Valley JMS, 10 minutes to Pearson, short commute downtown. (id:24801)
Royal LePage Real Estate Services Ltd.
7462 Homeside Gdns
Mississauga, Ontario
Spacious 2 Storey Home 3 Bdrm, Finished Bsmt Apt. !!! Pie Shape, Stucco And Brick Build With Spacious Rooms !! Open Lay-Out With Family Room Walkout To Yard !! Modern Kitchens W/Hi-End S.S Appl.& Don't Be Missed At Priced To Sell !! Close Hwy401, 427, 407 All Transit Toronto/Mississauga/Brampton, Go And Airport Gurudwara !! Location !! Very Convenient For Family !! Walk To School, Transit And Much More !! Near To School !!! **** EXTRAS **** Home Comes With Finished Basement! . No Carpet In Whole House* All Elf's,( New 2 S.S Fridge,2 Stove) , Washer And Dryer Close To School,Park & Plaza,Transit & All Other Amenities..Quiet Street...Move In Ready! (id:24801)
Century 21 Paramount Realty Inc.
6331 Crickadorn Crt
Mississauga, Ontario
Backyard Oasis Like No Other! This Updated 4 Bedroom Home Is Nestled On A Quiet Family Friendly Court, Georges Home W/ Nearly 2500 Sqft Of Space Across 3 Lvls. Very Bright Lots Of sunshine, Formal Living, Dining with a cozy family room With Gas Fireplace, pot light throughout main floor, 4 Spacious Beds & 3 Baths. Pantry/Servery In Dining Area, Upgraded Kitchen W/ W/O & Garage Entry. Master Bed W/ Wall-To-Wall Closets & Dbl Doors. Fin Bsmt w rec Room,5th bedroom & Full Bath. Backyard Private Fenced Yard W/ Access To Trail, Massive Deck & Above Ground Pool, Great Location Steps To Schools, Parks And Minutes to Meadowvale Plaza & To All Major Highways. Well Kept Bring your Fussiest Client they will Love it . **** EXTRAS **** AC (2years ),Furnace (4 years) ,new Attic insulation last year, Roof (5 Years) Basement Entrance separate, suitable for extra Rental Income or in-law suit . (id:24801)
Royal LePage Real Estate Services Ltd.
#169 -601 Shoreline Dr
Mississauga, Ontario
Spectacular End Unit: This luxury townhome in High Park Village offers a rare end unit location, providing enhanced privacy and natural light. Prime Location: Situated within walking distance to shops, schools, and transportation, this property offers unparalleled convenience. Spacious Living: With 1925 sq ft of living space, this townhome provides more than enough room for comfortable living and entertaining. Featuring hardwood floors, ceramic floor, and an open concept kitchen with a walkout, blending style with functionality. Rough-in central vacuum system adds enhancing convenience and long-term value. This home is a true gem, offering the perfect combination of comfort and convenience. This 'AAA' unit is a true beauty! Don't miss out on the opportunity to make it yours! **** EXTRAS **** Status Certificate available upon request. Well located near Huron Park, Mississauga U of M, Sheridan College, Square One Shopping Mall. (id:24801)
RE/MAX West Realty Inc.
35 Giltspur Dr
Toronto, Ontario
Welcome to this one-of-a-kind property nestled in the heart of North York! This bright and spacious sun-filled home boasts 4+2 bedrooms, providing open concept living space and potential income generation through its separate basement apartment with a side entrance. An extension has been thoughtfully added to the home, featuring an expanded kitchen and living room area, enhancing the overall functionality and comfortability of the space. Sitting on a large lot, this property provides plenty of room for outdoor enjoyment and includes its own private outdoor kitchen, ideal for entertaining family and friends! Located just minutes away from two French immersion schools, Oakdale Golf & Country Club, Downsview Subway Station, York University, Humber River Hospital, and Yorkdale Shopping Centre. **** EXTRAS **** Roof (2020), AC & Furnace (2021), Driveway Extension (2014), Side Entrance With A Finished Basement Apartment. Quiet Street Close to Parks, Golf, Schools, Shopping, Transit, And Amenities. (id:24801)
RE/MAX Gold Realty Inc.
5499 Doctor Peddle Cres
Mississauga, Ontario
Beautiful REMINGTON Home, Original owner, Premium Corner Lot. No Sidewalks on the Garage side, Fenced side, Brick & Stone Exterior, Double Door Entry, Upgraded Ceramic In Foyer, Upgraded Builder Hardwood Floors, Matching Staircase Open to above(Foyer) 2nd Floor To Main Floor, Granite countertops, Stainless Steel Appliances, Backsplash, Main Floor Laundry, Main Floor office(Den) can be used as a bedroom. , Stainless Steel Appliances Including: (Fridge, Stove, Built-In Microwave, Over Dishwasher) Washer, Dry **** EXTRAS **** Direct Access To Garage, (id:24801)
Royal LePage Signature Realty
#47 -1292 Sherwood Mills Blvd
Mississauga, Ontario
Welcome to Central City of Mississauga. Spacious End Unit Townhouse Like A Semi-Detached, Low Maintenance Fee. New Renovation Upgraded In 2023. Newer Eat-In Kitchen With Upgraded Appliances, Sliding Door Walk-Out To Private Fenced Backyard, Kitchen Features Granite Counter, Ceramic Flooring, Window Over Double Sink. Full Finished Basement With Laundry, New Water Heater (2023). Large Living Room With Great Sunshine. Master Bedroom With Private 5 Pc Ensuite, Large Walk-In Closet And Hardwood Floors. Newer Windows, Roof, AC, Furnace. School District With Walking Distance To All Grades' Schools. Steps To Parks, Plaza & All Amenities, Close To Square 1, Heartland & Erin Mills Shopping Centers, Hospital, Transit, Go Station, Close Access To Hwy 401, 403, 407, QEW. **** EXTRAS **** Upgraded in 2023. New Powder Bathroom on 1st Floor. New Hardwood Floor in All Space. New LED Pot Light and Ceiling. New S.S. Dishwasher. New Toilets in All Bathrooms. New Water Heater (Rent). (id:24801)
Mehome Realty (Ontario) Inc.
465 Hillbury Dr
Mississauga, Ontario
Discover unparalleled comfort in this detached home nestled in the heart of Mississauga, just moments away from Square One and convenient public transit options. With a detached double garage and an extended driveway without a sidewalk, parking is effortless. Inside, hardwood flooring graces the first floor alongside an open-concept kitchen featuring a high-tech Samsung family hub fridge. A blend of hardwood and brand-new broadloom flooring upstairs complements the newly painted entire house, durable metal roof, and California shutters on main floor & partially second windows. Elegant Crystal modern chandeliers. The fully plastered garage offers storage, while the over-size legal backyard deck provides a cozy outdoor retreat. The fully finished basement offers versatility with a possible entrance from the side, complete with a room, fully equipped bathroom, kitchen, and lots of storages. Don't miss this opportunity for comfortable living in the heart of Mississauga's vibrant community **** EXTRAS **** Main Floor: Existing Family Hub Samsung Fridge, S/S Stove, S/S Dish Washer, High Teck Clothes Washer & Dryer Units at 2nd Floor. Windows Covering, Blinds California Shuttles. (id:24801)
RE/MAX Success Realty
#4 -2145 Sherobee Rd
Mississauga, Ontario
Introducing a lovely, nicely updated 3-bedroom townhome in the heart of Cooksville. This well-maintained complex is surrounded by lush greenspace and is located in sought-after South Mississauga. The spacious foyer leads to a bright living room with soaring 12' ceilings, updated luxury vinyl flooring, brand new Napoleon gas fireplace, and a sliding patio door walk-out to a fenced backyard and deck. The beautifully upgraded staircase with wrought-iron pickets lead to a spectacular, open-concept custom kitchen that has been redesigned with entertainment in mind. Featuring modern quartz counters continued into the backsplash, centre island, stainless steel appliances, coffee/small appliance nook, luxury vinyl flooring and brushed brass fixtures. The kitchen is open to the dining area with fresh paint, smooth ceilings and plenty of space for family gatherings. The dining room overlooks the living room below. Upstairs you'll find 3 spacious bedrooms including an oversized primary with bright windows, and a small reading nook area. 2 other good size bedrooms and a 4-piece bath complete the upper level. Finished basement rec room with tiled floor, wood burning fireplace, pot lights, crown moulding and laundry room. An ideal location for commuters, just steps to a future Hurontario LRT stop, 4 mins to the QEW, and just 10 minutes to the Port Credit and Cooksville GO stations. Walk to parks, schools, Cooksville creek and the Mississauga Hospital. Direct access from the complex to Camilla Park, Hancock Woodlands Park & Community Garden. Nicely maintained and lovingly cared for, this home is a real gem. **** EXTRAS **** The maintenance fee includes Rogers Ignite Fibre Optic Internet & a VIP TV package. Also includes water, exterior maintenance, building insurance, and common elements. Lovely yard with trees for privacy, garage, 2-car parking, a must see! (id:24801)
RE/MAX Real Estate Centre Inc.
3483 Chartrand Cres
Mississauga, Ontario
Discover suburban bliss in this charming Erin Mills gem! Boasting curb appeal that captivates, this 3-bed, 4-bath, all-brick home is a true delight. With 2157 sq ft, a 1-car garage, and an oversized lot, it offers space, comfort and style. Meticulously maintained and upgraded, this beauty features an open-concept living/dining area with a cozy wood-burning fireplace, an updated kitchen, a family room leading to a deck overlooking a deep backyard, generous-sized bedrooms upstairs, and a finished basement with a large recreation area and a full washroom. Recent updates include a 2021 roof, 2024 AC, and a new rented hot water tank. With pride of ownership evident throughout, this home is ready to welcome you with open arms! **** EXTRAS **** White (Fridge, Stove, B/I DW, B/I MW), Grey (Washer & Dryer), ELFs Incl Pot Lights, Window Coverings Incl Curtains, Furnace, CAC (2024), Roof (2021), Unmonitored Security System. (id:24801)
Royal LePage Realty Plus
45 Eastbourne Cres
Toronto, Ontario
This 3 bedroom two storey home with addition has been home to the current owner for 45 years is situated on a 33 x 110 foot lot ideally located in the most desired tree-lined Lakeside area of Olde Mimico. Its long private paved driveway leads to an oversized wood siding single car garage with electrical power suitable for hobbyists or as a workshop. The curb appeal and exterior charm of this home is enhanced by the recently updated stone retaining walls, flowerbeds, walkway, steps, and front porch and railings complimenting the original enclosed alcove. The main floor with its generous Living and Dining areas screams with old world character and charm with its original wood-trim, brick fireplace, French doors and plate rails and features recently updated engineered hardwood flooring through-out. The modern and recently renovated kitchen w/quartz countertop o/looks a cozy breakfast/sitting room area with pot lighting, picture window, two double door walk-outs inviting in loads of natural light; overlooking the new deck. The upper level with updated runners and broadloom throughout, offers an XL Primary Bedroom with B/I double closet and Juliette balcony, 2 addition good sized bedrooms and updated 4-piecebath.The totally finished basement with sliding glass door walkout and laminate flooring includes a good sized rec- room area with gas fireplace & pot lighting, an office/ play room, laundry area and 3-piece bath. Don't miss this great opportunity to live on one of the most coveted streets in Olde Mimico mere steps to the Lake, Parks, Waterpark Trails, library, great restaurants, Schools, Go Station, TTC to subway and streetcar downtown. Its proximity to major highways provides you easy access to downtown and airports. **** EXTRAS **** ALL CHATTELS AND FIXTURES ARE INCLUDED IN AN AS IS CONDITION. (id:24801)
Royal LePage Elite Realty


