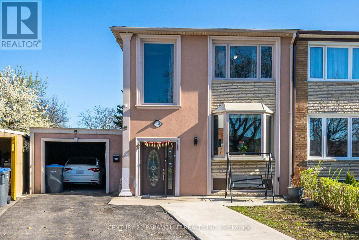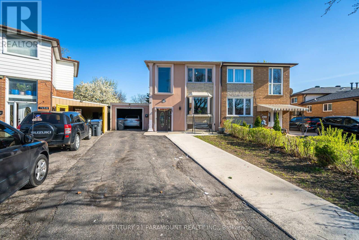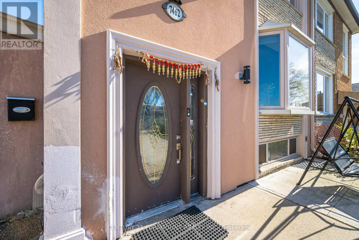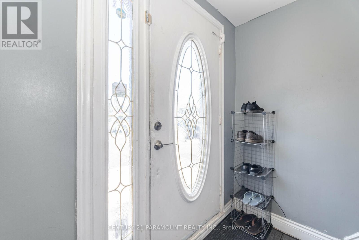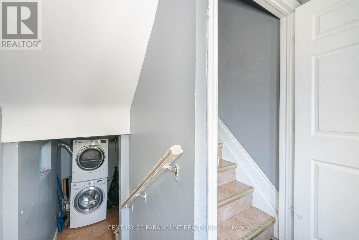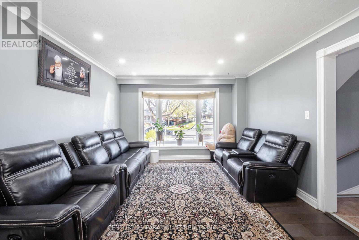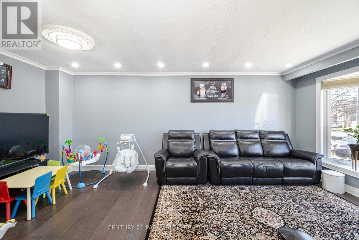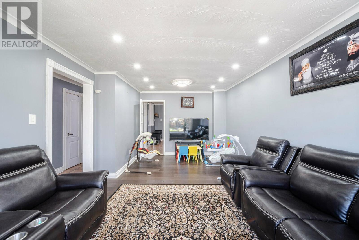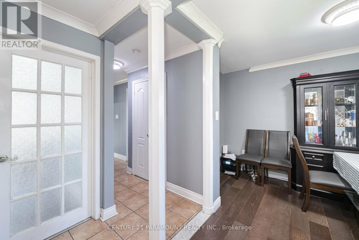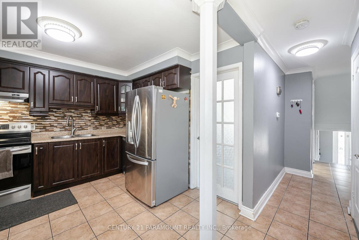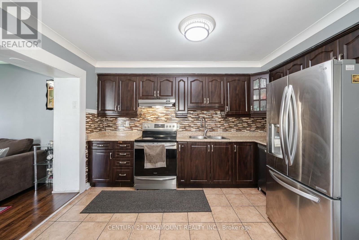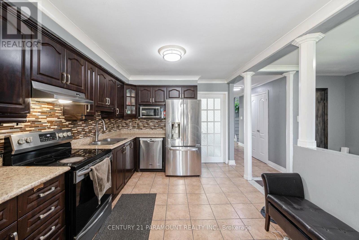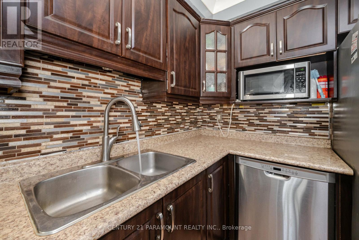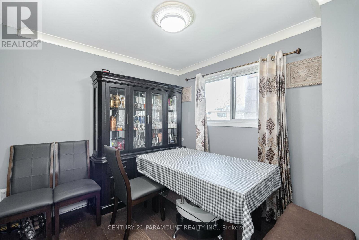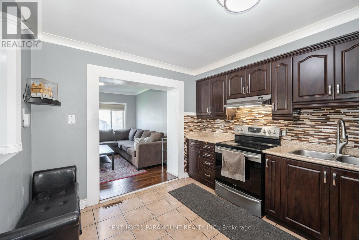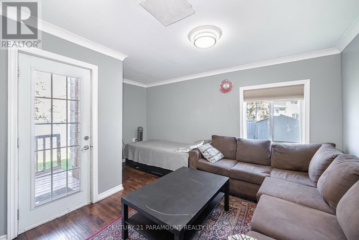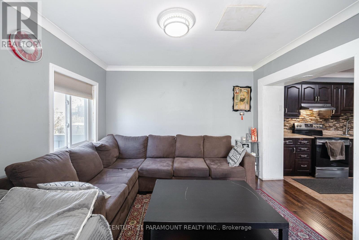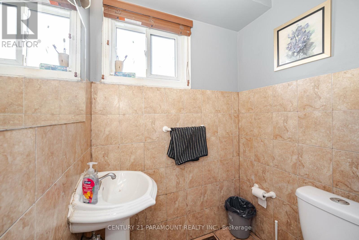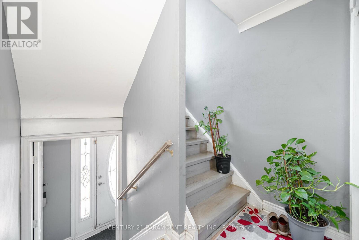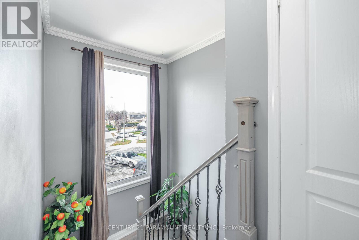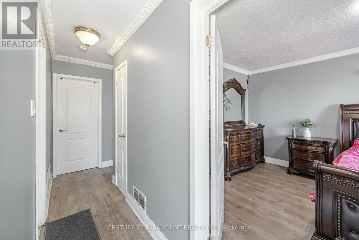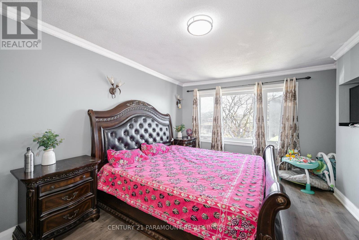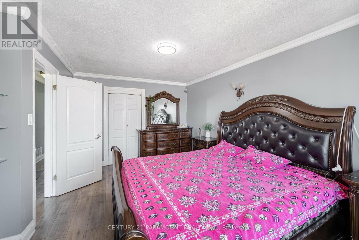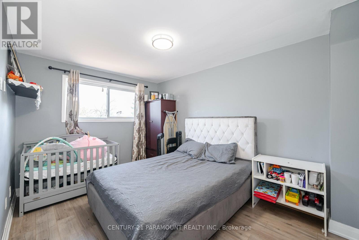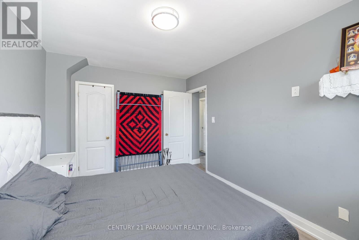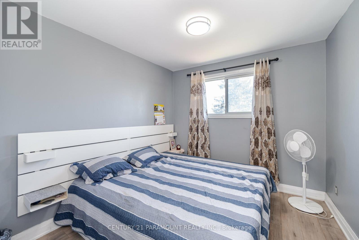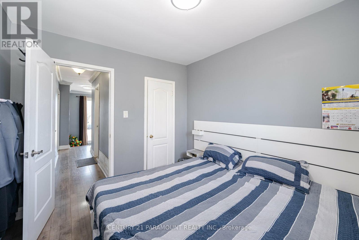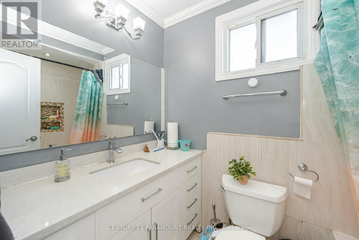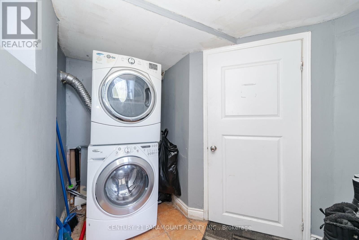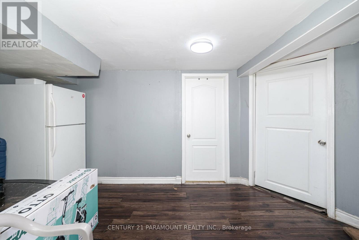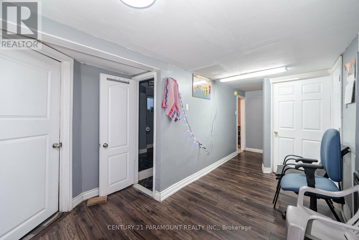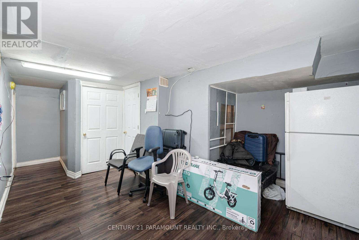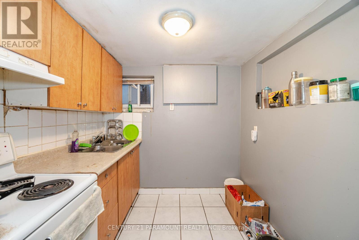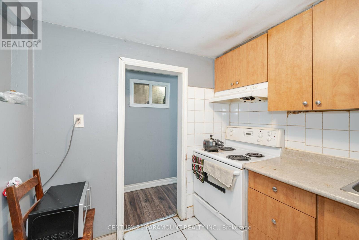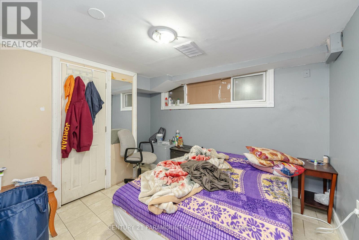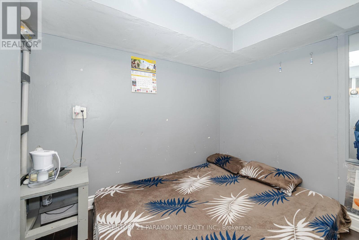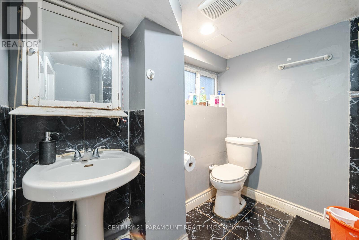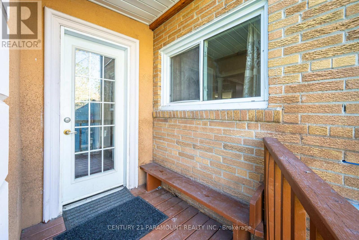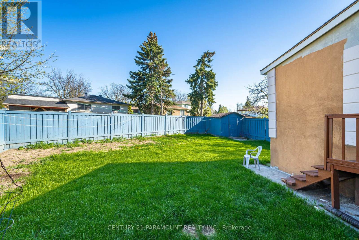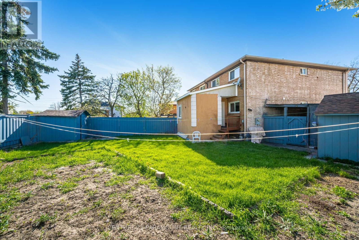7462 Homeside Gardens Mississauga, Ontario L4T 2A7
$949,900
Spacious 2 Storey Home 3 Bdrm, Finished Bsmt Apt. !!! Pie Shape, Stucco And Brick Build With Spacious Rooms !! Open Lay-Out With Family Room Walkout To Yard !! Modern Kitchens W/Hi-End S.S Appl.& Don't Be Missed At Priced To Sell !! Close Hwy401, 427, 407 All Transit Toronto/Mississauga/Brampton, Go And Airport Gurudwara !! Location !! Very Convenient For Family !! Walk To School, Transit And Much More !! Near To School !!! **** EXTRAS **** Home Comes With Finished Basement! . No Carpet In Whole House* All Elf's,( New 2 S.S Fridge,2 Stove) , Washer And Dryer Close To School,Park & Plaza,Transit & All Other Amenities..Quiet Street...Move In Ready! (id:24801)
Property Details
| MLS® Number | W8303026 |
| Property Type | Single Family |
| Community Name | Malton |
| Features | Carpet Free |
| Parking Space Total | 7 |
Building
| Bathroom Total | 3 |
| Bedrooms Above Ground | 3 |
| Bedrooms Below Ground | 1 |
| Bedrooms Total | 4 |
| Basement Features | Apartment In Basement, Separate Entrance |
| Basement Type | N/a |
| Construction Style Attachment | Semi-detached |
| Cooling Type | Central Air Conditioning |
| Exterior Finish | Brick, Stucco |
| Foundation Type | Concrete |
| Heating Fuel | Natural Gas |
| Heating Type | Forced Air |
| Stories Total | 2 |
| Type | House |
| Utility Water | Municipal Water |
Parking
| Carport |
Land
| Acreage | No |
| Sewer | Sanitary Sewer |
| Size Irregular | 24.87 X 111.53 Ft ; Pie Shape !! Big Lot At Rear |
| Size Total Text | 24.87 X 111.53 Ft ; Pie Shape !! Big Lot At Rear |
Rooms
| Level | Type | Length | Width | Dimensions |
|---|---|---|---|---|
| Second Level | Primary Bedroom | 4.83 m | 3.7 m | 4.83 m x 3.7 m |
| Second Level | Bedroom 2 | 4.18 m | 3 m | 4.18 m x 3 m |
| Second Level | Bedroom 3 | 3.12 m | 2.9 m | 3.12 m x 2.9 m |
| Main Level | Living Room | 6 m | 3.7 m | 6 m x 3.7 m |
| Main Level | Dining Room | Measurements not available | ||
| Main Level | Kitchen | 3.75 m | 3.13 m | 3.75 m x 3.13 m |
| Main Level | Bedroom | 3.2 m | 2.73 m | 3.2 m x 2.73 m |
https://www.realtor.ca/real-estate/26842872/7462-homeside-gardens-mississauga-malton
Interested?
Contact us for more information
Jasaman Singh
Broker

8550 Torbram Rd Unit 4
Brampton, Ontario L6T 5C8
(905) 799-7000
(905) 799-7001
HTTP://www.century21paramount.ca


