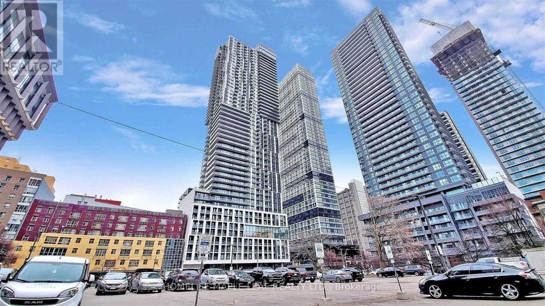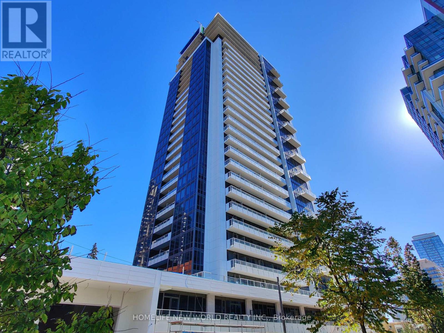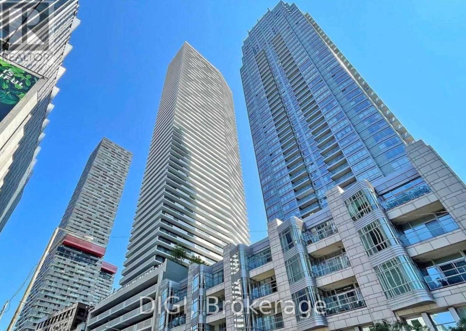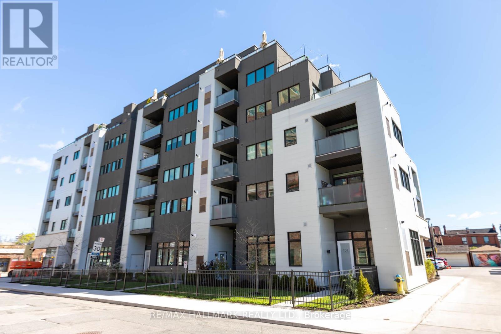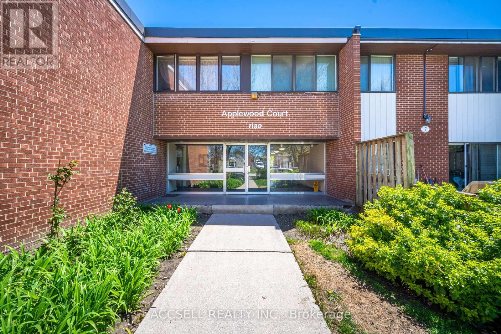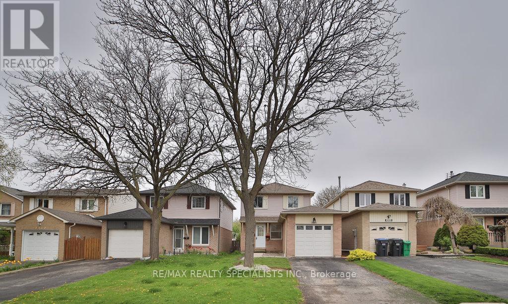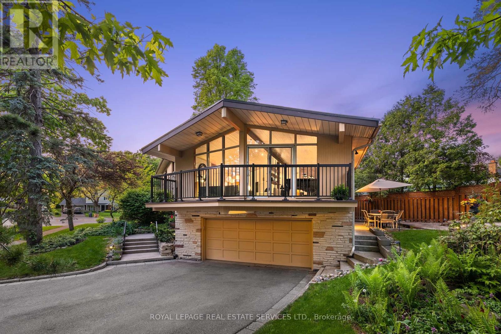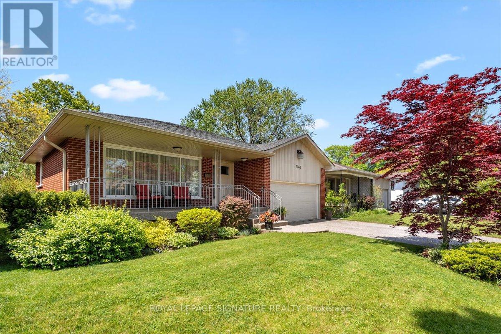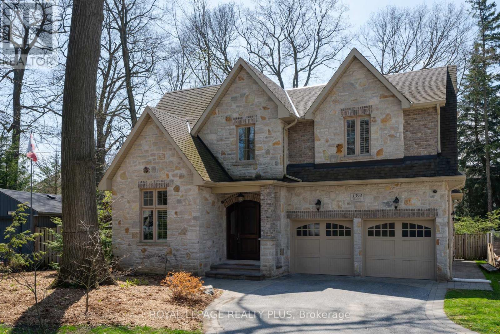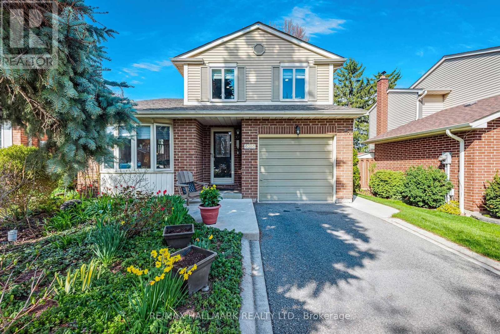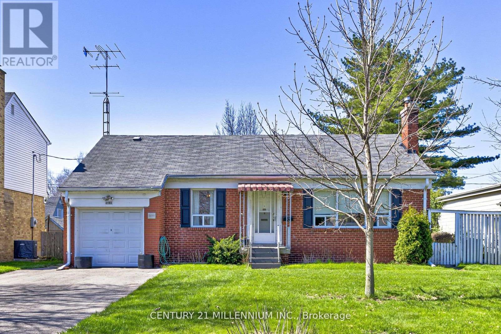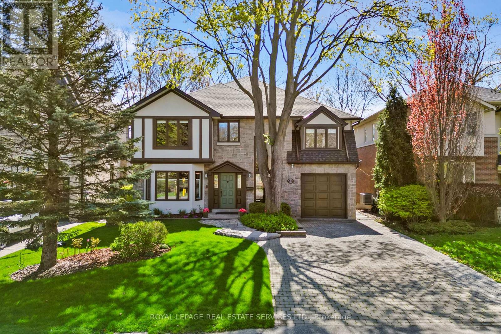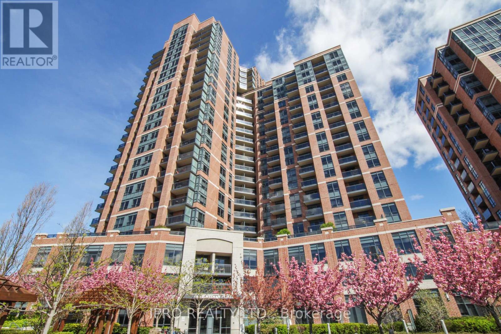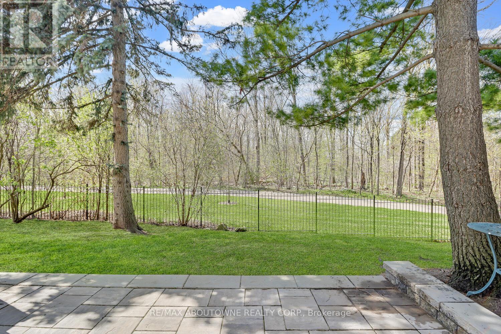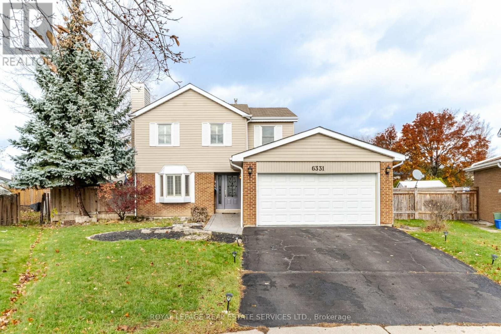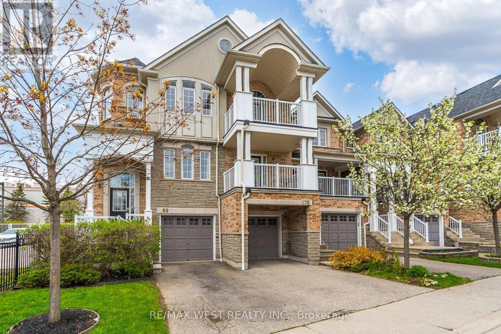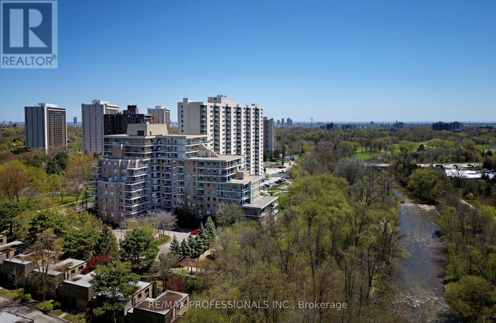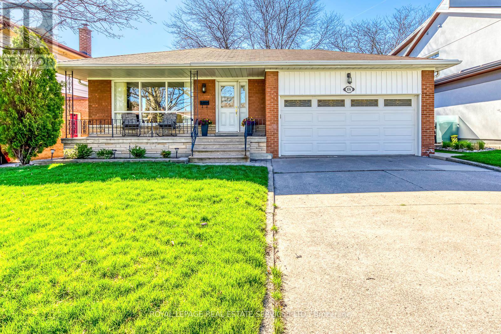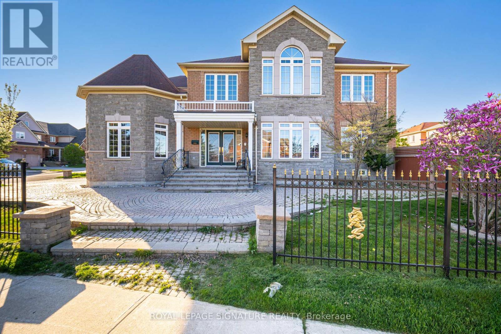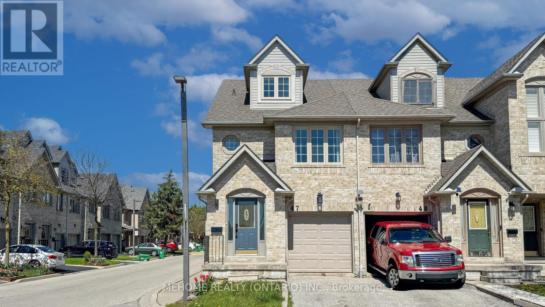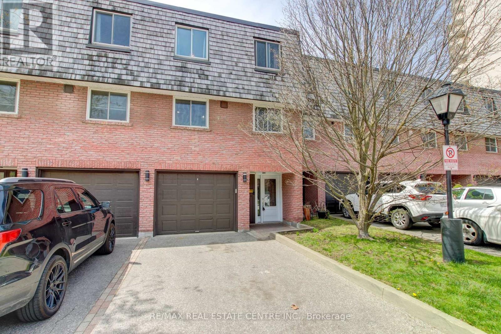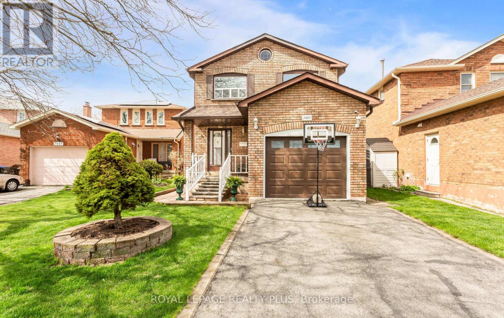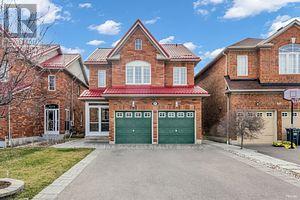#302 -251 Jarvis St
Toronto, Ontario
Live in the vibrant heart of downtown Toront, surrounded by the energy of nearby colleges and universities, and mere steps away from a Subway station, boasting a perfect 100 walk score. Two-bedroom suite with one washroom comes complete with parking and a locker for your convenience. Enjoy a modern interior featuring stainless steel appliances and laminate flooring. Situated close to Eaton Centre, Yonge-Dundas square, and Massey Hall, as well as major hospitals. Extras include parking access to excellent amenities, including a rooftop sky lounge and four rooftop gardens, a library, fully equipped fitness centre, Sauna, Yoga studio, Pool, Party/Meeting Room, And Screening Room. Appliances provided comprise a fridge, Stove, Built-in dishwasher, washer, dryer, and microwave. **** EXTRAS **** Parking included (id:24801)
Homelife Maple Leaf Realty Ltd.
#1812 -75 Canterbury Pl
Toronto, Ontario
Beautiful Bright And Spacious 2 Bedroom 1 Bath Condo With Large Balcony. ""Diamond"" On Yonge, In The Heart Of North York. Modern Upgraded Finishes & Meticulous Design. Open Concept Kitchen With B/I Appliances And Kitchen Island. Steps To Finch TTC Subway Station, Metro, North York Centre, Empress Walk, Restaurants And Shops. **** EXTRAS **** B/I Fridge, B/I Stove, B/I Cooktop, B/I Dishwasher & Microwave Range Hood. Washer & Dryer. Window coverings. 1 Parking Included. (id:24801)
Homelife New World Realty Inc.
#1003 -2221 Yonge St
Toronto, Ontario
Experience Contemporary Living In This Stylish Condo Nestled In The Vibrant Heart Of Midtown Toronto In The Well Renowned Mount Pleasant West Community. Boasting Modern Finishes And An Open-Concept Layout, This Residence Is Conveniently Located Mere Steps Away From Eglinton Subway, Grocery Stores, Restaurants, Shops, And More. With Two Bedrooms, Two Full Baths, And A Generous 311 Sqft Wrap-Around Balcony Offering Stunning City Views, This Space Is Perfect For Both Relaxation And Entertainment. Enjoy The Abundance Of Natural Light Flooding Through The Floor-To-Ceiling Windows In Every Room, Accentuating The 9-Foot Ceilings And Creating An Airy Ambiance. Residents Will Also Have Access To A Plethora Of Amenities, Including A 24-Hour Concierge Service. With Impressive Walk, Transit, And Bike Scores Of 99/95/89 Respectively, This Condo Offers The Epitome Of Urban Convenience And Lifestyle. **** EXTRAS **** Dishwasher, Fridge, Freezer, Oven & Stove, Microwave, Washer/Dryer (id:24801)
Digi
#511 -385 Osler St
Toronto, Ontario
Whoop Whoop into The Scoop ~ Cheers to a contemporary aesthetic with this cool white palette features: Soaring 9'Ft ceilings, Culinary chef kitchen, stone counters, smooth top range, complementary Slate coloured lower cabinets with White uppers open shelves, moveable centre island perfect for eat-in meals/prep work, Shiplap tongue & groove white accent wall in open concept live/eat space has wall-to-wall & floor-to-ceiling glass patio door with an unobstructed southeast view from this sought after corner suite. Large primary bedroom with a picture window lets the sunshine in, a wall-to-wall deep closet & double white glass bookcases provide ample storage. Savour your morning coffee on your private balcony, or strike up the bbq with your gas hookup to wine & dine over dinner al fresco, this prime south-facing courtyard suite has quintessentially Carleton Village/Corso Italia views, overlooking treetops of Wadsworth Park. Get your morning workout in with the first-floor fitness facility. Leave your car in the underground parking garage, you are steps from a wide array of eateries, freshly brewed coffee at Wallace Espresso, Hounslow's House and Mandys Cafe, and Grocery shops: Tavora Foods, Sunshine Market & Nations Experience are an easy 15-minute walk away. This Boutique building consists of 72 units with fabulous amenities such as a Rec Room, Dining Room, Meeting Room and Library as well as a Gym, Media Room, BBQs are Permitted and Pet Wash Area. Live like Heaven in Suite #5Eleven. **** EXTRAS **** Included in your monthly condo maintenance fees are Common Element, Building Insurance and Water. (id:24801)
RE/MAX Hallmark Realty Ltd.
#11 -1180 Gripsholm Rd
Mississauga, Ontario
Are You Looking To Step Into The World Of Real Estate As A First Time Home Buyer, Or Searching For The Right Investment Property In An Area That Will Always Stay In Demand? Look No Further, Welcome To #11 - 1180 Gripsholm Road, Located In The Desirable Area Of Applewood! This Spacious Condo Townhouse, Approximately 990-Square-Foot, Features 2+1 Bedrooms, & 1 Full Bathroom (W/ The Ability To Easily Add Another Full Bath In The Basement) - Offering Comfortable Living Spaces For You And Your Loved Ones! The Home Has Been Freshly Painted Throughout, & Is Carpet Free! The Main Level Features An Inviting Open Concept Layout Allowing For Seamless Flow From Large Living/Dining Space & Kitchen - With Walk Out Access To Your Private Patio, Providing The Perfect Backdrop For Entertaining! The Finished Basement Presents A Versatile Area That Can Be Transformed To Suit Your Needs! This Home Is Truly Waiting For Its Full Potential To Be Unleashed; Book Your Showing Today, Before It's Too Late! **** EXTRAS **** Applewood, Situated In Southeast Mississauga, Is An Ideal Nbhd For Commuters - Minutes To Public Transit, Dixie Go Station, & Major Hwys; It Offers Convenient Shopping Options & Other Amenities (Restaurants, Recreational Areas, Etc.) (id:24801)
Accsell Realty Inc.
3046 Cantelon Cres
Mississauga, Ontario
Fantastic opportunity for anyone looking to settle into the Meadowvale community! Great First Time Buyer Home, within walking distance to great schools and nature trails makes this location even more appealing, catering to both educational needs and recreational activities. easy access to major highways 401/403/407 and shopping centers like Meadowvale Town Centre and Erin Mills Town Centre ensures convenient access to amenities and services. This home offers a large living/Dining Room, a brand new Kitchen, Stainless Steel appliances, Breakfast area with a walkout to a large Deck, Fenced Yard, 2nd floor offers 2 full bathrooms, Primary Room offers large mirrored closet and Brand New modern 3 Pc Ensuite, Glass Shower, and , 2 other bedrooms are great size also with mirrored closets, 2nd main bathroom also brand new with tub, lots of pot lights through out the home. Carpet free home, Finished basement has Rec Room and a Den, extra area for young children to roam **** EXTRAS **** Full Kitchen and flooring (2024), 2 Full Bathrooms 2nd Floor (2024) Laminate Floors 2nd Floor (2024) Updates Roof (2019) Furnace (2024) Air Conditioning (2023) and lots more. (id:24801)
RE/MAX Realty Specialists Inc.
1557 Calumet Pl
Mississauga, Ontario
This mid-century modern side split home, which is situated in the highly sought-after Lorne Park neighbourhood, you will be greeted with a welcoming living space that oozes charm and elegance. The family room boasts hardwood floors, high ceilings adorned with beautiful cedar planks, and a cozy fireplace with floor-to-ceiling windows plus a walkout to a balcony that offers breathtaking views of the surrounding scenery. The large dining room, which can easily accommodate dinner parties and gatherings with friends and family, is adjacent to the family room. The kitchen featuring top-of-the-line stainless steel appliances, granite countertops, a beautiful backsplash, and a breakfast area complete with a coffee bar and ample storage options. The upper level of the home houses four generously sized 4 bedrooms, each with ample storage space, and is capped off by a luxurious primary bedroom with an ensuite bathroom and includes a walk-in closet. The lower level of the home contains an additional 4 rooms that are designed to be used as an additional 5th bedroom plus office, and a large family room with a fireplace and wet bar/coffee bar. This level also includes a laundry room, a full bathroom, and access to the backyard.On the fourth level of the home, you will find an additional room that is perfect for storage, a cedar closet, and entrance to the garage, as well as a crawl space for additional storage. This space is perfect for those who need extra room for storing seasonal items, sports equipment, or other belongings.The backyard is an open canvas, with plenty of space to create your own masterpiece.This stunning home is perfect for anyone looking for a comfortable living experience in one of the most desirable neighbourhoods in the city **** EXTRAS **** Heated Fl. Bath 3pc & 4pc, Heating Forced Air, Optional-Baseboard Heaters, Separate Entrance to L. Level Ideal/Nanny S. Ing. Sprinkle S. Roof 2022, Furnace & Ac 12Y. Most windows & Doors replaced about 12Y+. Kitchen updated, Driveway 10 Y+ (id:24801)
Royal LePage Real Estate Services Ltd.
2046 Family Cres
Mississauga, Ontario
Combining the tranquility of a court location with the convenience of city living, this exceptional 4-bedroom 3-bathroom home has it all. A spacious and inviting formal living room and dining room with hardwood floors, large picture windows and crown moulding. An updated kitchen featuring stainless steel appliances, quartz countertops and a delightful breakfast nook that overlooks the spacious outdoor deck-the ultimate setting for outdoor entertaining. Unwind in the huge family room, complete with a cozy gas fireplace and walk out to the lush backyard/patio, offering seamless access to the perfect outdoor setting. Downstairs offers a wet bar for entertaining, convenient laundry, an additional bathroom, cold cellar and plenty of storage. Located close to all amenities, including shopping, dining, parks and schools. **** EXTRAS **** Outdoor landscape lighting, Lawn Sprinkler System, Wet Bar, Ikea Pax Wardrobe (id:24801)
Royal LePage Signature Realty
1394 Victor Ave
Mississauga, Ontario
Nestled among mature towering trees, on a quiet street, sits a custom built luxury home waiting for you to make it your personal retreat in the city. Located in the prestigious and highly sought after community of Mineola West, the location is second to none. Approx 4000 sq ft of total living space. Open the door and youll be greeted by soaring heights. Cathedral and coffered ceilings offer timeless elegance and are featured throughout this exquisite home. The main floor east facing study allows you to greet the morning with your coffee and the sunrise, and the west facing backyard allows for the enjoyment of the soft glow of sunset. Open floor plan and amazing flow between rooms. The kitchen boasts a 6 burner Wolf gas range for the chefs in your family, a servery compete with walk in pantry and wine fridge, as well as a spacious island for hosting guests. The breakfast area, located between the kitchen and family room offers an endless array of options, as the wide and expansive space is simultaneously welcoming and grand. Other notable features include a spacious primary bedroom retreat, complete with walk in closet, a 5 piece ensuite spa bathroom with marble tiles, soaker tub and heated floors.The basement is ripe for your enjoyment, as it has space for the whole family, featuring large windows and plenty of natural light. Showcase your best wines in the temperature controlled wine cellar. Channeling northern ambiance, the backyard offers a low maintenance, eco friendly option for your lounging. It feels like stepping out of a country cabin to woodchips, cedars trees and bonfires. Your escape within the city is complete as you look outside to mature oak, maple and pine trees surrounding you. Located in one of the prime school districts and walking distance to top rated schools including Kenollie Public School. Never far from the action, as you are within walking distance to Port Credit with its restaurants, shops and waterfront. Come and see this rare gem! **** EXTRAS **** B/I Speakers; R/I Central Vac; Heated Prim Ens Flrs; Soaring ceiling heights & 10 ceilings on flat portion, Plaster crown moulding, California shutters, 2 gas fireplaces, Velux skylight, Marque Light Fixtures, Dbl French doors to study (id:24801)
Royal LePage Realty Plus
4056 Stonemason Cres
Mississauga, Ontario
*Wow*Absolutely Stunning 5 Level Sidesplit Beauty In The Heart Of Erin Mills*Great Curb Appeal Lavishly Landscaped With Mature Trees, Lush Gardens & Long Driveway*Fantastic Newly Renovated Design Perfect For Entertaining Family & Friends*Gorgeous New Hardwood Floors*Bright & Airy Ambiance*Sun-Filled Living Room With Bay Windows & Electric Fireplace*Gorgeous Gourmet Chef Inspired Kitchen With Luxury Vinyl Flooring, Quartz Counters, Custom Backsplash, Modern Black Hardware, Oversized Sink, Valance Lighting & Centre Island Overlooking Dining Room & Family Room*Amazing Master Retreat With Mirrored Double Closet, 3 Piece Semi Ensuite & Clawfoot Soaker Tub*3 Spacious Bedrooms With Large Closets & Large Windows*Professionally Finished Basement With Pot Lights, Laundry Room, Laundry Sink, 3 Piece Bathroom & Above-Grade Windows*Impressive Main Floor Family Room With Gas Fireplace, Custom Mantle & Walkout To Your Breathtaking Backyard Oasis*Pure Peace & Tranquility Surrounded By Nature*Total Privacy!*Perfect For Family BBQ's*Put This Beauty With So Much Class & Charm On Your Must-See List Today!*Worth Every Penny!*Don't Let This Beauty Get Away!* **** EXTRAS **** *Brand New Renovated Kitchen, Bathrooms, Flooring 2022*Gas Fireplace*Electric Fireplace*Separate Side Entrance*Concrete Walkway & Patio* (id:24801)
RE/MAX Hallmark Lino Arci Group Realty
RE/MAX Hallmark Realty Ltd.
2190 Breezy Brae Dr
Mississauga, Ontario
Perfectly located in the highly sought after and prestigious Applewood Acres community, this charming bungalow offers a unique opportunity, with endless possibilities! Nestled amongst the newly built custom homes and the charismatic properties of yesteryear, this well maintained bungalow boasts a large 60x124 ft lot fronting on the beloved Westacres Park. This home features an open concept main floor with large kitchen complete w/island, ceramic backspalsh, granite countertops and walkout to the pool sized backyard with deck, awning and garden shed. Cozy living/dining room with crown moulding and fireplace. 3 good size bedrooms and 4pc bath complete the main level. The basement boasts a huge rec room, 2pc powder room and large bar perfect for entertaining! This home is ideal for a family, builders, renovators and investors alike! Move in and enjoy, Renovate to Make it Your Own, or Build Your Dream Home...with this unbeatable location, the possibilities are Limitless!!! **** EXTRAS **** 60' LOT OVERLOOKING WESTACRES PARK! (id:24801)
Century 21 Millennium Inc.
39 St Georges Rd
Toronto, Ontario
Stunning Humber Valley Village entertainers dream home* 2 storey 4 Br 5 Baths* Over 5000 ft of luxurious living space backing onto private,2 level ravine with city views professionally landscaped by Christoper Campbell architect. No Muskoka commute necessary! Very large principal rooms create the perfect setting for family living and entertaining. Open concept chefs kitchen anchored by centre island, breakfast area and w/o to deck where you can enjoy morning coffee communing with nature! Spacious main floor family room with gas fireplace and custom built ins. Oversized master suite with breathtaking garden views, spa like ensuite, gas fireplace, & W/I closet. All bedrooms ensuite or semi ensuite baths. Expansive lower level includes wine cellar, recreation room with wall of windows and walk out to zen like garden oasis. Absolutely beautiful home! Minutes to highly sought after public and private schools Kingsway College School and Humber Valley JMS, 10 minutes to Pearson, short commute downtown. (id:24801)
Royal LePage Real Estate Services Ltd.
#738 -60 Heintzman St
Toronto, Ontario
Your chance to get into Heintzman Place! This south-facing unit boasts a bright and functional layout with a balcony offering views of the city and CN Tower with recent upgrades, including new light fixtures & kitchen backsplash. Featuring ensuite laundry, storage locker, 1 parking and low maintenance fees. Enjoy the trendy Junction area with LA Fitness, breweries, and Stockyards nearby. A short bus ride takes you to UP and GO stations, just 7 minutes by train to Union Station! Amenities include: 24hr concierge, visitor parking, 3th floor terrace with BBQ's, library, gym, party room, bike storage, and more. *See walkthrough tour* **** EXTRAS **** 1 parking, 1 locker, fridge, stove, dishwasher, washer & dryer, window coverings and light fixtures. Amenities: concierge, plenty of visitor parking, 4th floor garden with bbq, party room, exercise room, studio/yoga room, library (id:24801)
Ipro Realty Ltd.
#5 -2651 Aquitaine Ave
Mississauga, Ontario
This exquisitely renovated townhome in the coveted Meadowvale area of Mississauga epitomizes luxury and convenience. Boasting three spacious bedrooms, the home features fresh paint, hardwood floors throughout, and modern potlights. The living room, a centerpiece of natural light, seamlessly combines with the dining area and extends effortlessly to a striking stone patio in the backyard, which backs onto a serene ravine-perfect for both tranquil relaxation and lively entertainment. This spacious area is ideal for everyday living as well as hosting guests, offering both comfort and functionality. The main floor also includes a cozy den that opens onto a terrace, inviting the peaceful chirping of morning birds, while the chef's kitchen is a culinary dream with granite countertops, a roomy pantry, and brand-new stainless steel appliances. The master bedroom provides exceptional comfort with its double-door entrance and large closet, enhanced by a large window that allows ample natural light. Additionally, there are two spacious bedrooms, each featuring large windows and substantial closet space for added convenience. Ideally located, this townhome is just a short walk from the GO train station, Lake Aquitaine, and local community centers, with easy access to highways, shopping plazas, restaurants, and schools. Experience a blend of sophistication and accessibility in this beautifully designed residence. A must-see! **** EXTRAS **** Kitchen flooring updated in 2024, and brand new S/S appliances including a fridge, stove, and dishwasher added in 2024. Potlights and fresh paint added in 2024. The main floor vinyl flooring added in 2023. (id:24801)
RE/MAX Aboutowne Realty Corp.
171 Sharpecroft Blvd
Toronto, Ontario
Turn Key Income Property Located In The Heart Of Toronto. Specious nested home ! This Sun Filled Home Features 3 Bedrooms On Main, 2 bedrooms in basement with SEPARATE entrance & upgraded Kitchen With Quartz Countertops in the basement. New Windows,Eavestroughs, Electrical Panel to 200mp in 2022, Close Proximity To Schools, Community Centre/Parks, Shopping, Ttc/Subway, Highway 401 & More. **** EXTRAS **** Fridges, Stoves, Dish-Washers, Hood Fans. All Window Coverings, All Light Fixtures. All showing in between 3-7pm everyday (id:24801)
Exp Realty
6331 Crickadorn Crt
Mississauga, Ontario
Backyard Oasis Like No Other! This Updated 4 Bedroom Home Is Nestled On A Quiet Family Friendly Court, Georges Home W/ Nearly 2500 Sqft Of Space Across 3 Lvls. Very Bright Lots Of sunshine, Formal Living, Dining with a cozy family room With Gas Fireplace, pot light throughout main floor, 4 Spacious Beds & 3 Baths. Pantry/Servery In Dining Area, Upgraded Kitchen W/ W/O & Garage Entry. Master Bed W/ Wall-To-Wall Closets & Dbl Doors. Fin Bsmt w rec Room,5th bedroom & Full Bath. Backyard Private Fenced Yard W/ Access To Trail, Massive Deck & Above Ground Pool,That Has a solar heating system , Great Location Steps To Schools, Parks And Minutes to Meadowvale Plaza & To All Major Highways. Well Kept Bring your Fussiest Client they will Love it . **** EXTRAS **** AC (2years ),Furnace (4 years) ,new Attic insulation last year, Roof (5 Years) Basement Entrance separate, suitable for extra Rental Income or in-law suit . (id:24801)
Royal LePage Real Estate Services Ltd.
#169 -601 Shoreline Dr
Mississauga, Ontario
Spectacular End Unit: This luxury townhome in High Park Village offers a rare end unit location, providing enhanced privacy and natural light. Prime Location: Situated within walking distance to shops, schools, and transportation, this property offers unparalleled convenience. Spacious Living: With 1925 sq ft of living space, this townhome provides more than enough room for comfortable living and entertaining. Featuring hardwood floors, ceramic floor, and an open concept kitchen with a walkout, blending style with functionality. Rough-in central vacuum system adds enhancing convenience and long-term value. This home is a true gem, offering the perfect combination of comfort and convenience. This 'AAA' unit is a true beauty! Don't miss out on the opportunity to make it yours! **** EXTRAS **** Status Certificate available upon request. Well located near Huron Park, Mississauga U of M, Sheridan College, Square One Shopping Mall. (id:24801)
RE/MAX West Realty Inc.
#508 -350 Mill Rd
Toronto, Ontario
Sought after ""Chestnut Place"" a prestigious boutique building in The Heart of West Etobicoke. Bright + Spacious: 2 bedrooms, 2 baths with new laminate flooring throughout. This split 2 bdrm layout won't disappoint. Spacious primary bedroom with walk-in closet + spa like 4 piece bathroom. Second bedroom with guest bathroom. Modern kitchen with new s/s appliances. This property boasts a medley of features promising a luxurious lifestyle. The large balcony is perfect for enjoying the sunny views of the Etobicoke creek. Minutes to walking trails, Centennial Park, TTC, highways and airport. This well managed building is a must see!! **** EXTRAS **** All elfs, s/s fridge, stove, BI dishwasher + microwave, washer + dryer (id:24801)
RE/MAX Professionals Inc.
876 Hollowtree Cres
Mississauga, Ontario
Prime Applewood Hills area, Immaculate classic Centre Hall style bungalow, spacious 1463 sq.ft plus 1581 sq.ft (huge cantina). W/O from kitchen to sundeck, private & separate side entrance to lower level. Ideal home for an extended or multi-generational family, potential basement apartment (open and bright). Cozy front verandah, very inviting foyer & vestibule. This home has been lovingly maintained for over 40 years with good bones, a place to call home. On a tree-lined and quiet crescent. Direct transit bus to subway station, easy access to Hwy 403/401 & QEW **** EXTRAS **** Updated kitchen and main bathroom, some updated thermal windows. The rec room and party room are virtually staged. Note: fireplace is not operable as wood burning, suggest to convert to gas (read inspection report). Lawn sprinkler system. (id:24801)
Royal LePage Real Estate Services Ltd.
5499 Doctor Peddle Cres
Mississauga, Ontario
Beautiful REMINGTON Home, Original owner, Premium Corner Lot. No Sidewalks on the Garage side, Fenced side, Brick & Stone Exterior, Double Door Entry, Upgraded Ceramic In Foyer, Upgraded Builder Hardwood Floors, Matching Staircase Open to above(Foyer) 2nd Floor To Main Floor, Granite countertops, Stainless Steel Appliances, Backsplash, Main Floor Laundry, Main Floor office(Den) can be used as a bedroom. , Stainless Steel Appliances Including: (Fridge, Stove, Built-In Microwave, Over Dishwasher) Washer, Dry **** EXTRAS **** Direct Access To Garage, (id:24801)
Royal LePage Signature Realty
#47 -1292 Sherwood Mills Blvd
Mississauga, Ontario
Welcome to Central City of Mississauga. Spacious End Unit Townhouse Like A Semi-Detached, Low Maintenance Fee. New Renovation Upgraded In 2023. Newer Eat-In Kitchen With Upgraded Appliances, Sliding Door Walk-Out To Private Fenced Backyard, Kitchen Features Granite Counter, Ceramic Flooring, Window Over Double Sink. Full Finished Basement With Laundry, New Water Heater (2023). Large Living Room With Great Sunshine. Master Bedroom With Private 5 Pc Ensuite, Large Walk-In Closet And Hardwood Floors. Newer Windows, Roof, AC, Furnace. School District With Walking Distance To All Grades' Schools. Steps To Parks, Plaza & All Amenities, Close To Square 1, Heartland & Erin Mills Shopping Centers, Hospital, Transit, Go Station, Close Access To Hwy 401, 403, 407, QEW. **** EXTRAS **** Upgraded in 2023. New Powder Bathroom on 1st Floor. New Hardwood Floor in All Space. New LED Pot Light and Ceiling. New S.S. Dishwasher. New Toilets in All Bathrooms. New Water Heater (Rent). (id:24801)
Mehome Realty (Ontario) Inc.
#4 -2145 Sherobee Rd
Mississauga, Ontario
Introducing a lovely, nicely updated 3-bedroom townhome in the heart of Cooksville. This well-maintained complex is surrounded by lush greenspace and is located in sought-after South Mississauga. The spacious foyer leads to a bright living room with soaring 12' ceilings, updated luxury vinyl flooring, brand new Napoleon gas fireplace, and a sliding patio door walk-out to a fenced backyard and deck. The beautifully upgraded staircase with wrought-iron pickets lead to a spectacular, open-concept custom kitchen that has been redesigned with entertainment in mind. Featuring modern quartz counters continued into the backsplash, centre island, stainless steel appliances, coffee/small appliance nook, luxury vinyl flooring and brushed brass fixtures. The kitchen is open to the dining area with fresh paint, smooth ceilings and plenty of space for family gatherings. The dining room overlooks the living room below. Upstairs you'll find 3 spacious bedrooms including an oversized primary with bright windows, and a small reading nook area. 2 other good size bedrooms and a 4-piece bath complete the upper level. Finished basement rec room with tiled floor, wood burning fireplace, pot lights, crown moulding and laundry room. An ideal location for commuters, just steps to a future Hurontario LRT stop, 4 mins to the QEW, and just 10 minutes to the Port Credit and Cooksville GO stations. Walk to parks, schools, Cooksville creek and the Mississauga Hospital. Direct access from the complex to Camilla Park, Hancock Woodlands Park & Community Garden. Nicely maintained and lovingly cared for, this home is a real gem. **** EXTRAS **** The maintenance fee includes Rogers Ignite Fibre Optic Internet & a VIP TV package. Also includes water, exterior maintenance, building insurance, and common elements. Lovely yard with trees for privacy, garage, 2-car parking, a must see! (id:24801)
RE/MAX Real Estate Centre Inc.
3483 Chartrand Cres
Mississauga, Ontario
Discover suburban bliss in this charming Erin Mills gem! Boasting curb appeal that captivates, this 3-bed, 4-bath, all-brick home is a true delight. With 2157 sq ft, a 1-car garage, and an oversized lot, it offers space, comfort and style. Meticulously maintained and upgraded, this beauty features an open-concept living/dining area with a cozy wood-burning fireplace, an updated kitchen, a family room leading to a deck overlooking a deep backyard, generous-sized bedrooms upstairs, and a finished basement with a large recreation area and a full washroom. Recent updates include a 2021 roof, 2024 AC, and a new rented hot water tank. With pride of ownership evident throughout, this home is ready to welcome you with open arms! **** EXTRAS **** White (Fridge, Stove, B/I DW, B/I MW), Grey (Washer & Dryer), ELFs Incl Pot Lights, Window Coverings Incl Curtains, Furnace, CAC (2024), Roof (2021), Unmonitored Security System. (id:24801)
Royal LePage Realty Plus
465 Hillbury Dr
Mississauga, Ontario
Discover unparalleled comfort in this detached home nestled in the heart of Mississauga, just moments away from Square One and convenient public transit options. With a detached double garage and an extended driveway without a sidewalk, parking is effortless. Inside, hardwood flooring graces the first floor alongside an open-concept kitchen featuring a high-tech Samsung family hub fridge. A blend of hardwood and brand-new broadloom flooring upstairs complements the newly painted entire house, durable metal roof, and California shutters on main floor & partially second windows. Elegant Crystal modern chandeliers. The fully plastered garage offers storage, while the over-size legal backyard deck provides a cozy outdoor retreat. The fully finished basement offers versatility with a possible entrance from the side, complete with a room, fully equipped bathroom, kitchen, and lots of storages. Don't miss this opportunity for comfortable living in the heart of Mississauga's vibrant community **** EXTRAS **** Main Floor: Existing Family Hub Samsung Fridge, S/S Stove, S/S Dish Washer, High Teck Clothes Washer & Dryer Units at 2nd Floor. Windows Covering, Blinds California Shuttles. (id:24801)
RE/MAX Success Realty


