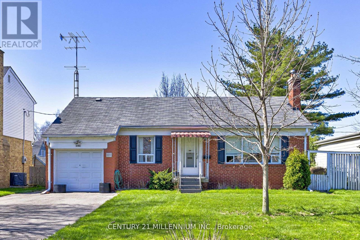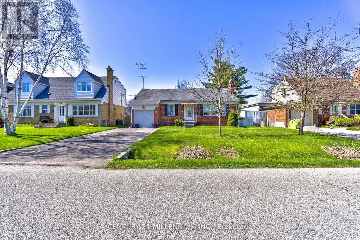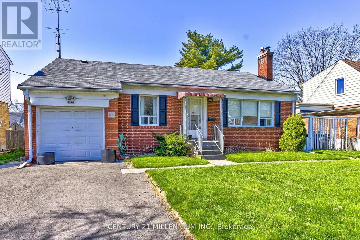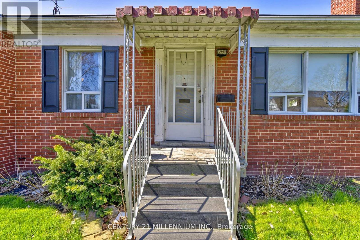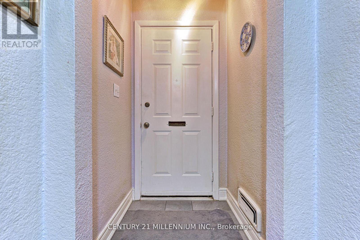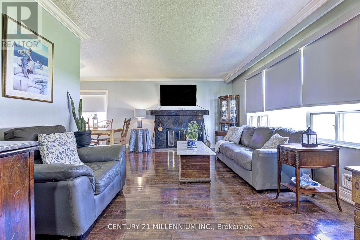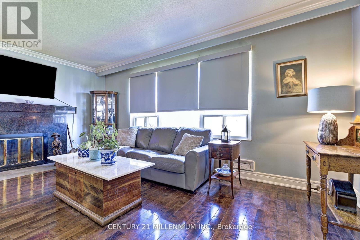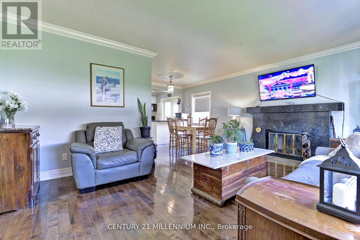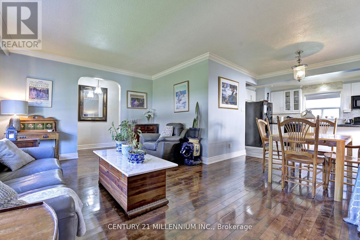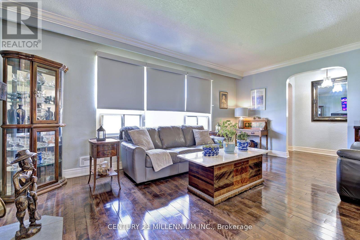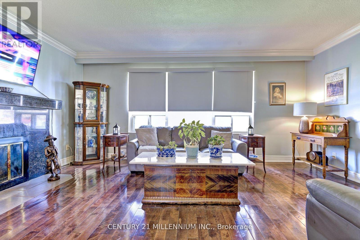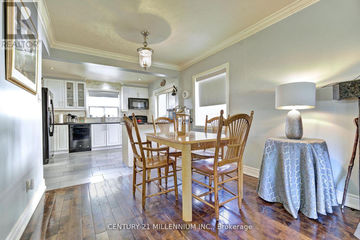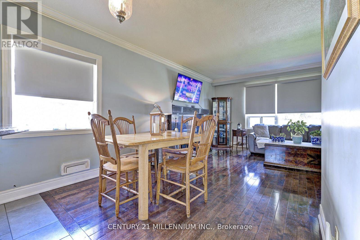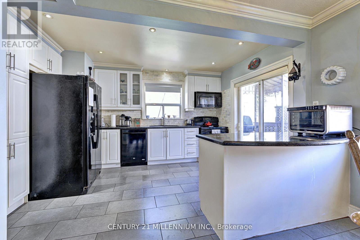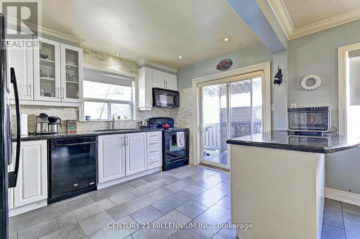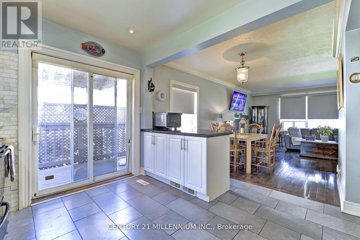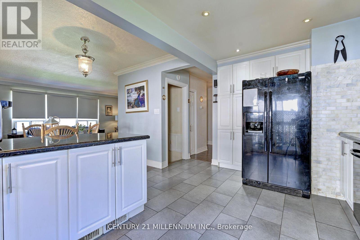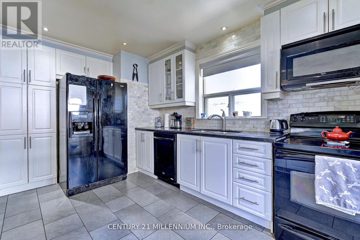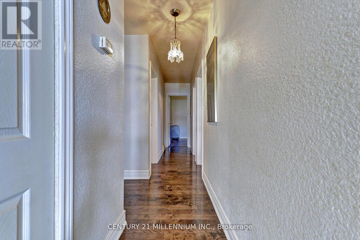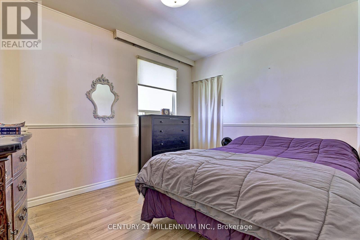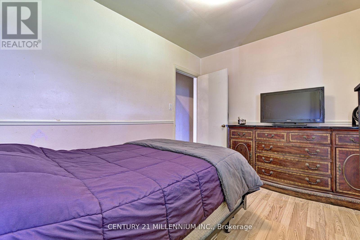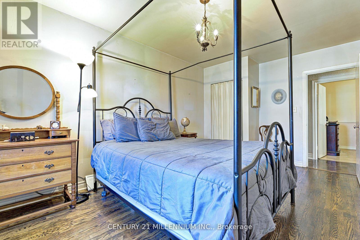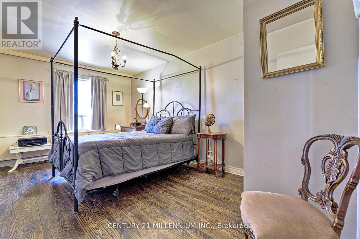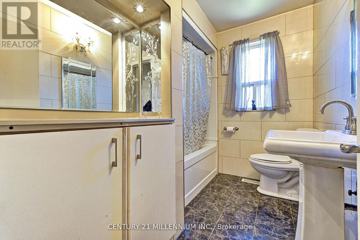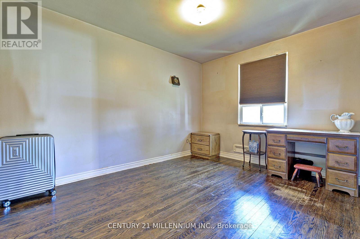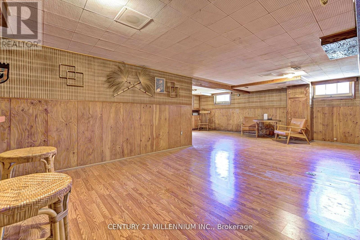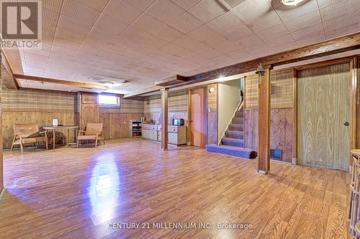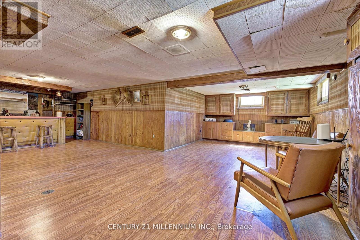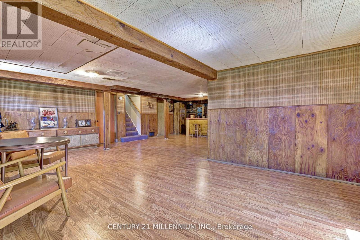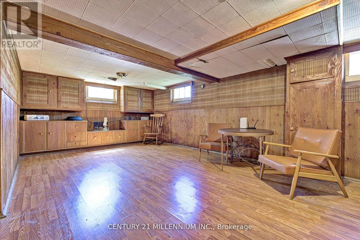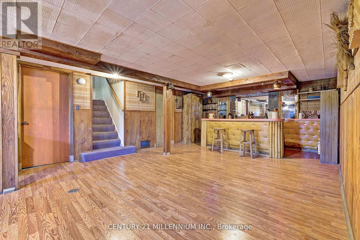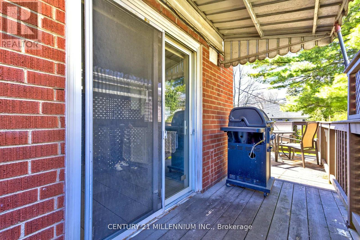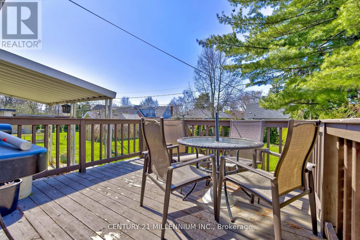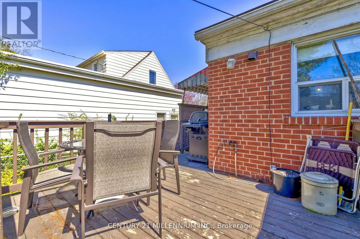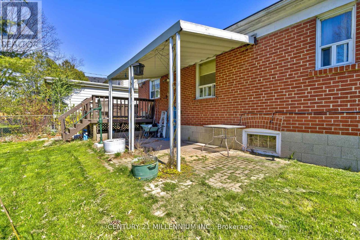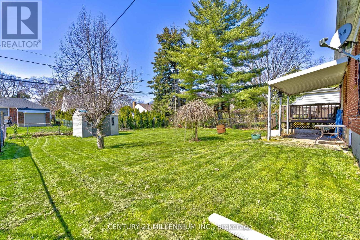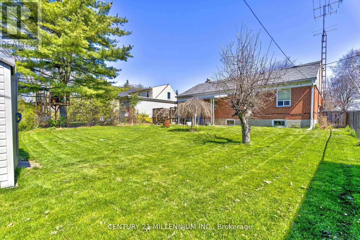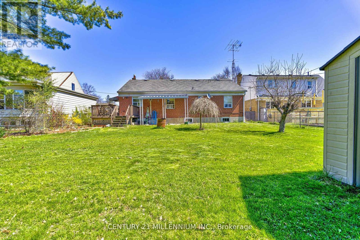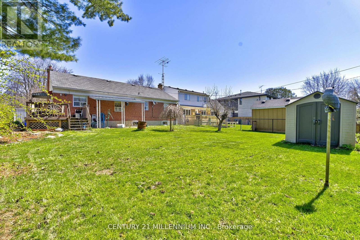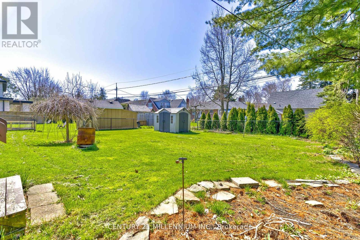2190 Breezy Brae Drive Mississauga, Ontario L4Y 1N5
$1,299,999
Perfectly located in the highly sought after and prestigious Applewood Acres community, this charming bungalow offers a unique opportunity, with endless possibilities! Nestled amongst the newly built custom homes and the charismatic properties of yesteryear, this well maintained bungalow boasts a large 60x124 ft lot fronting on the beloved Westacres Park. This home features an open concept main floor with large kitchen complete w/island, ceramic backspalsh, granite countertops and walkout to the pool sized backyard with deck, awning and garden shed. Cozy living/dining room with crown moulding and fireplace. 3 good size bedrooms and 4pc bath complete the main level. The basement boasts a huge rec room, 2pc powder room and large bar perfect for entertaining! This home is ideal for a family, builders, renovators and investors alike! Move in and enjoy, Renovate to Make it Your Own, or Build Your Dream Home...with this unbeatable location, the possibilities are Limitless!!! **** EXTRAS **** 60' LOT OVERLOOKING WESTACRES PARK! (id:24801)
Property Details
| MLS® Number | W8304232 |
| Property Type | Single Family |
| Community Name | Lakeview |
| Amenities Near By | Park, Schools, Public Transit, Place Of Worship, Hospital |
| Features | Carpet Free |
| Parking Space Total | 7 |
| Structure | Deck |
Building
| Bathroom Total | 2 |
| Bedrooms Above Ground | 3 |
| Bedrooms Total | 3 |
| Appliances | Dishwasher, Dryer, Microwave, Range, Refrigerator, Stove, Washer |
| Architectural Style | Bungalow |
| Basement Development | Partially Finished |
| Basement Type | Full (partially Finished) |
| Construction Style Attachment | Detached |
| Cooling Type | Central Air Conditioning |
| Exterior Finish | Brick |
| Fireplace Present | Yes |
| Fireplace Total | 1 |
| Foundation Type | Unknown |
| Heating Fuel | Natural Gas |
| Heating Type | Forced Air |
| Stories Total | 1 |
| Type | House |
| Utility Water | Municipal Water |
Parking
| Attached Garage |
Land
| Acreage | No |
| Land Amenities | Park, Schools, Public Transit, Place Of Worship, Hospital |
| Sewer | Sanitary Sewer |
| Size Irregular | 60 X 124.42 Ft |
| Size Total Text | 60 X 124.42 Ft |
Rooms
| Level | Type | Length | Width | Dimensions |
|---|---|---|---|---|
| Basement | Games Room | 5 m | 4.32 m | 5 m x 4.32 m |
| Basement | Recreational, Games Room | 7.62 m | 3.71 m | 7.62 m x 3.71 m |
| Main Level | Kitchen | 3.78 m | 3.56 m | 3.78 m x 3.56 m |
| Main Level | Dining Room | 2.87 m | 1.93 m | 2.87 m x 1.93 m |
| Main Level | Living Room | 6.02 m | 3.58 m | 6.02 m x 3.58 m |
| Main Level | Primary Bedroom | 5 m | 3.05 m | 5 m x 3.05 m |
| Main Level | Bedroom 2 | 3.38 m | 2.64 m | 3.38 m x 2.64 m |
| Main Level | Bedroom 3 | 3.73 m | 2.95 m | 3.73 m x 2.95 m |
https://www.realtor.ca/real-estate/26845018/2190-breezy-brae-drive-mississauga-lakeview
Interested?
Contact us for more information
Mandy Reis
Salesperson
(888) 450-8301
www.mandyreis.com/

181a Queen St E
Brampton, Ontario L6W 2B3
(905) 450-8300
(905) 450-6736
www.c21m.ca/
Lisa Williams
Salesperson

(905) 450-8300
HTTP://www.c21m.ca


