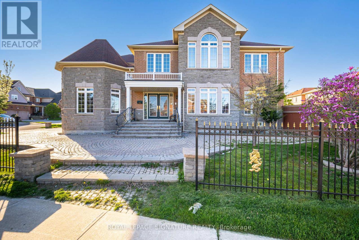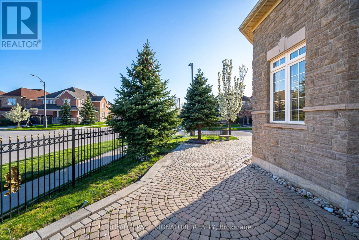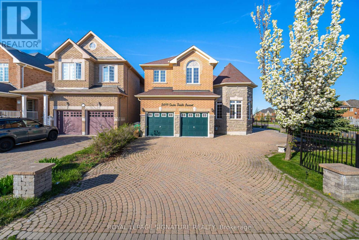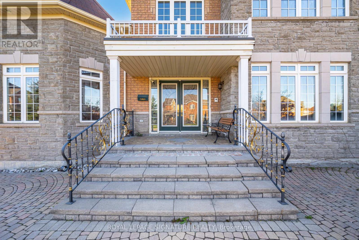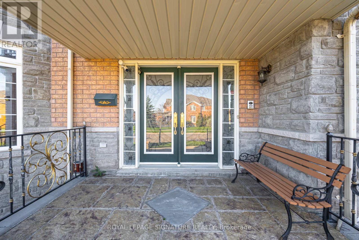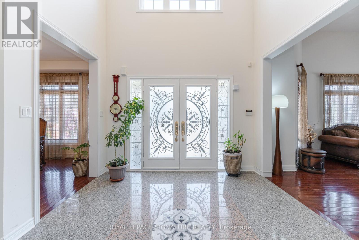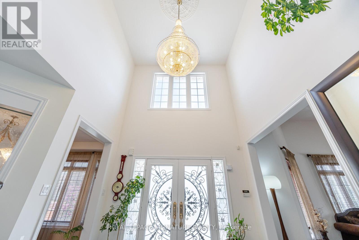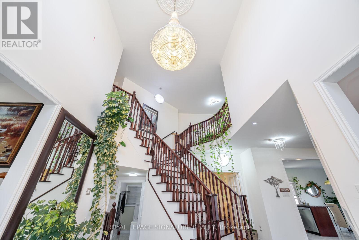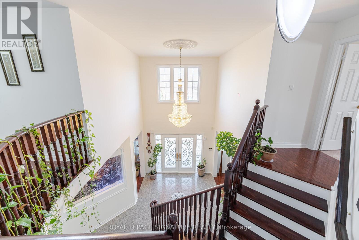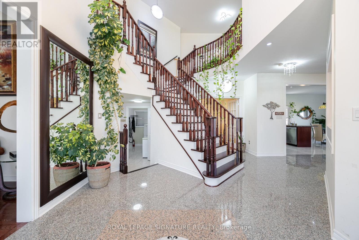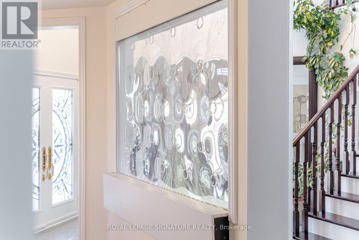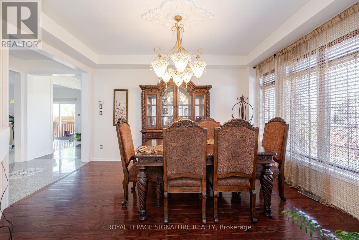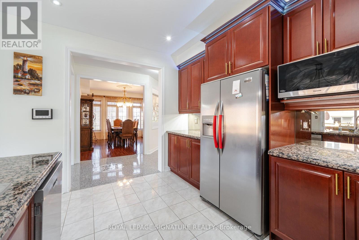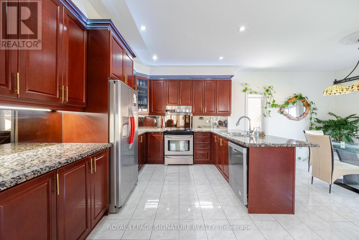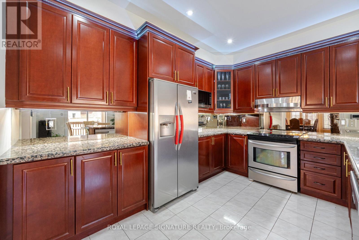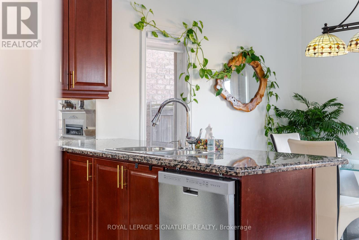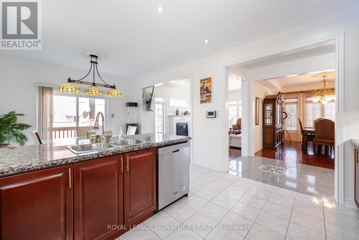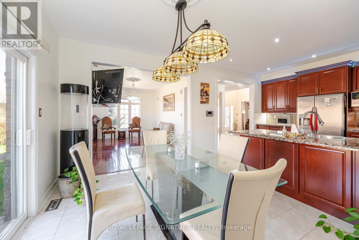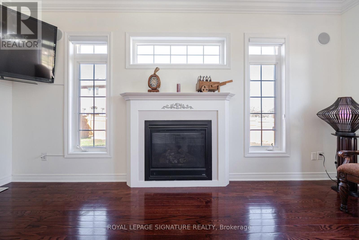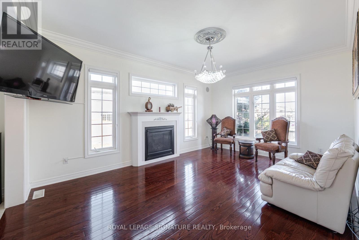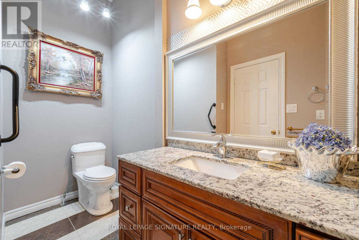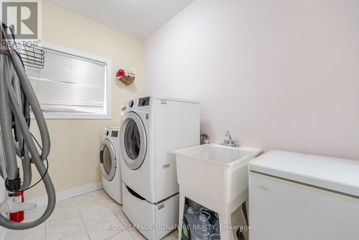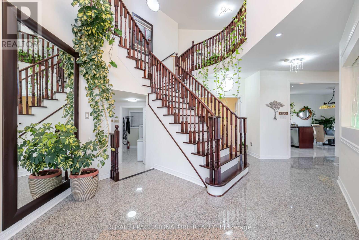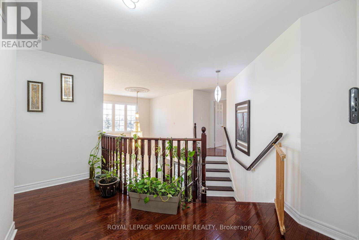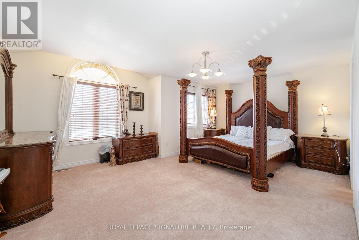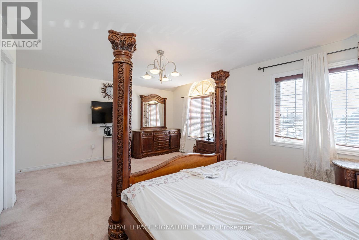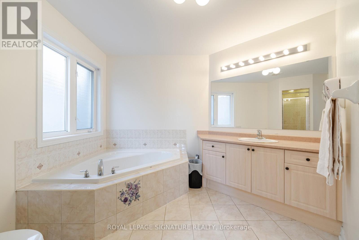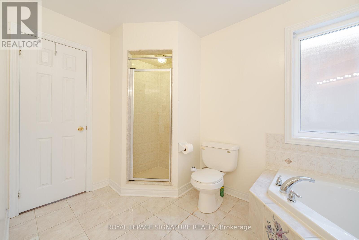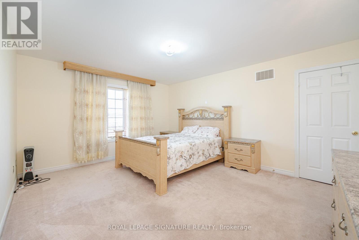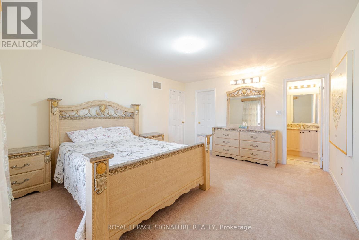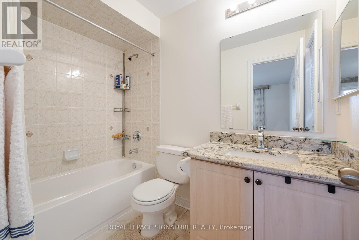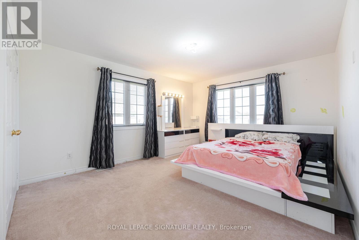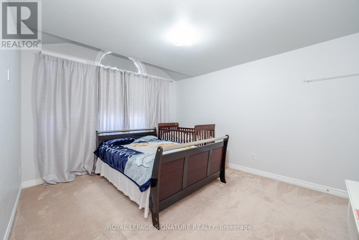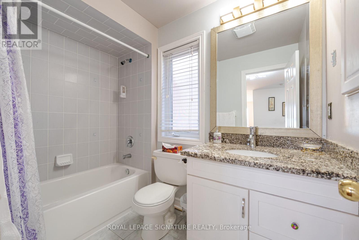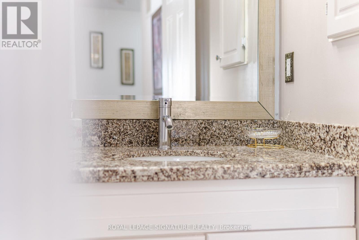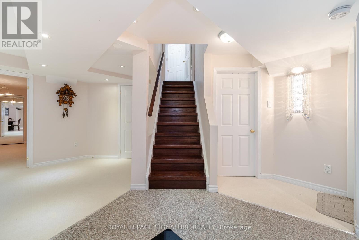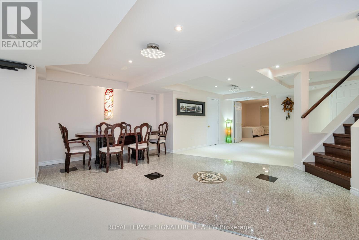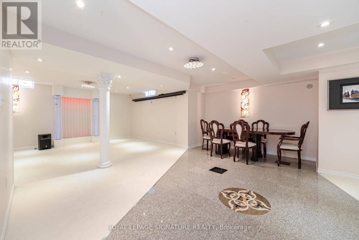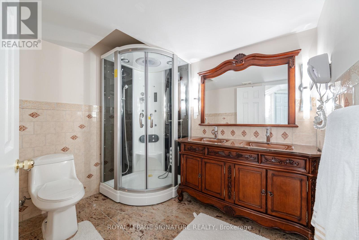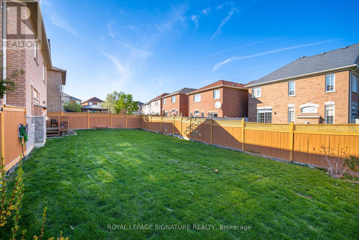5499 Doctor Peddle Crescent Mississauga, Ontario L5M 0K7
$2,549,999
Beautiful REMINGTON Home, Original owner, Premium Corner Lot. No Sidewalks on the Garage side, Fenced side, Brick & Stone Exterior, Double Door Entry, Upgraded Ceramic In Foyer, Upgraded Builder Hardwood Floors, Matching Staircase Open to above(Foyer) 2nd Floor To Main Floor, Granite countertops, Stainless Steel Appliances, Backsplash, Main Floor Laundry, Main Floor office(Den) can be used as a bedroom. , Stainless Steel Appliances Including: (Fridge, Stove, Built-In Microwave, Over Dishwasher) Washer, Dry **** EXTRAS **** Direct Access To Garage (id:24801)
Property Details
| MLS® Number | W8301346 |
| Property Type | Single Family |
| Community Name | Churchill Meadows |
| Amenities Near By | Park, Schools |
| Features | Irregular Lot Size |
| Parking Space Total | 7 |
Building
| Bathroom Total | 5 |
| Bedrooms Above Ground | 4 |
| Bedrooms Below Ground | 3 |
| Bedrooms Total | 7 |
| Appliances | Central Vacuum, Dishwasher, Dryer, Microwave, Refrigerator, Stove, Washer |
| Basement Development | Finished |
| Basement Type | N/a (finished) |
| Construction Style Attachment | Detached |
| Cooling Type | Central Air Conditioning |
| Exterior Finish | Brick, Stone |
| Fireplace Present | Yes |
| Fireplace Total | 1 |
| Foundation Type | Poured Concrete |
| Heating Fuel | Natural Gas |
| Heating Type | Forced Air |
| Stories Total | 2 |
| Type | House |
| Utility Water | Municipal Water |
Parking
| Garage |
Land
| Acreage | No |
| Land Amenities | Park, Schools |
| Sewer | Sanitary Sewer |
| Size Irregular | 47.97 X 100.86 Ft ; Irregular Lot |
| Size Total Text | 47.97 X 100.86 Ft ; Irregular Lot |
Rooms
| Level | Type | Length | Width | Dimensions |
|---|---|---|---|---|
| Second Level | Bedroom 4 | 3.96 m | 4.82 m | 3.96 m x 4.82 m |
| Second Level | Primary Bedroom | 5.79 m | 5.19 m | 5.79 m x 5.19 m |
| Second Level | Bedroom 2 | 4.27 m | 3.66 m | 4.27 m x 3.66 m |
| Second Level | Bedroom 3 | 4.3 m | 3.72 m | 4.3 m x 3.72 m |
| Main Level | Living Room | 5.3 m | 4.45 m | 5.3 m x 4.45 m |
| Main Level | Laundry Room | Measurements not available | ||
| Main Level | Dining Room | 4.51 m | 3.66 m | 4.51 m x 3.66 m |
| Main Level | Family Room | 5.2 m | 3.66 m | 5.2 m x 3.66 m |
| Main Level | Office | 3.48 m | 3.11 m | 3.48 m x 3.11 m |
| Main Level | Kitchen | 3.97 m | 3.05 m | 3.97 m x 3.05 m |
| Main Level | Eating Area | 3.97 m | 3.36 m | 3.97 m x 3.36 m |
Utilities
| Sewer | Available |
| Cable | Available |
Interested?
Contact us for more information
Huss Abdul-Hussain Al Homairy
Broker
(866) 296-4401
www.alhomairy.com

201-30 Eglinton Ave West
Mississauga, Ontario L5R 3E7
(905) 568-2121
(905) 568-2588
Kean Akrawi
Salesperson

201-30 Eglinton Ave West
Mississauga, Ontario L5R 3E7
(905) 568-2121
(905) 568-2588


