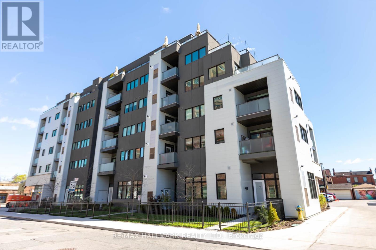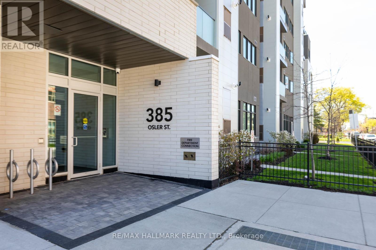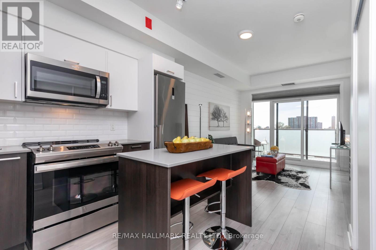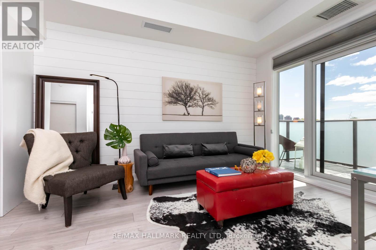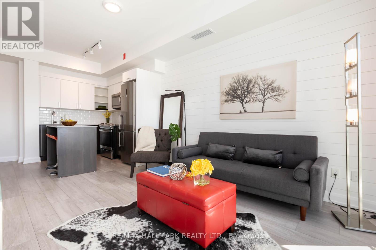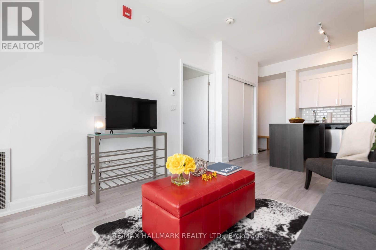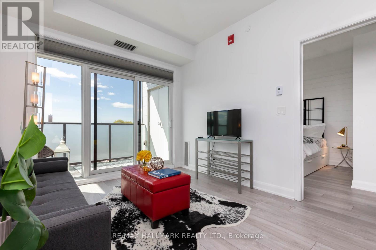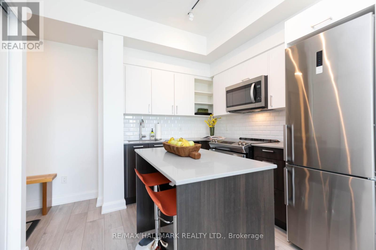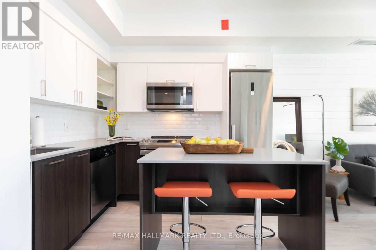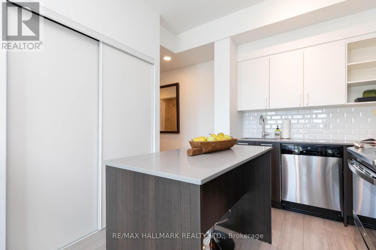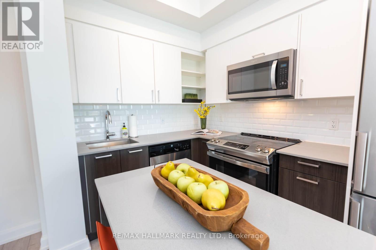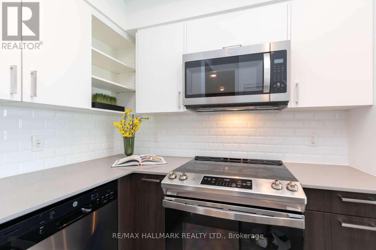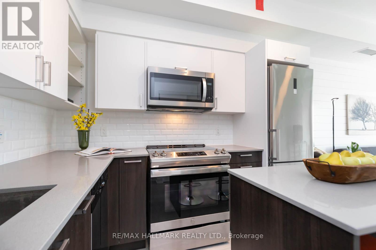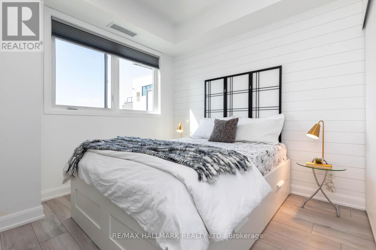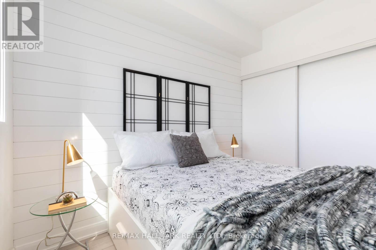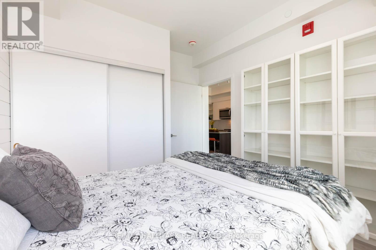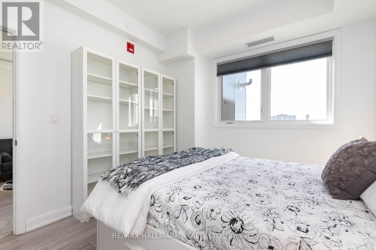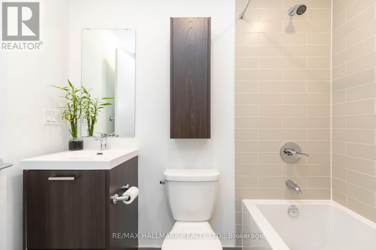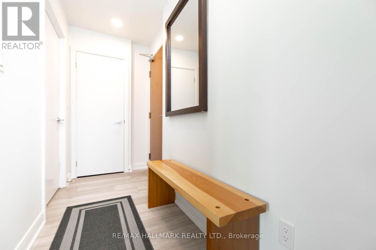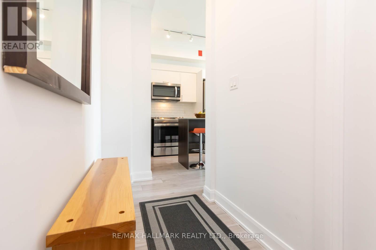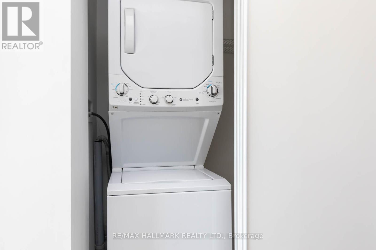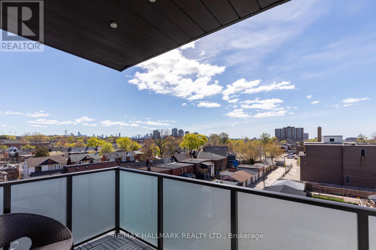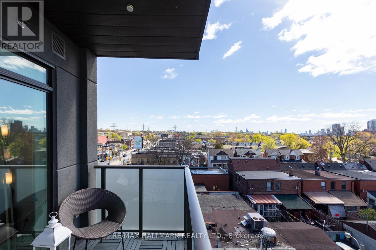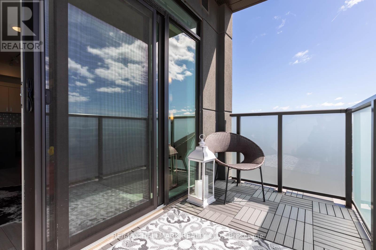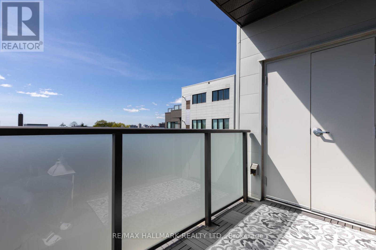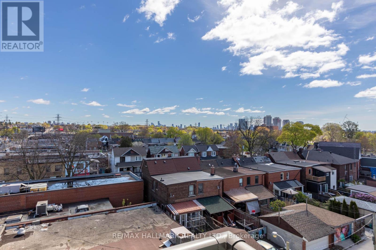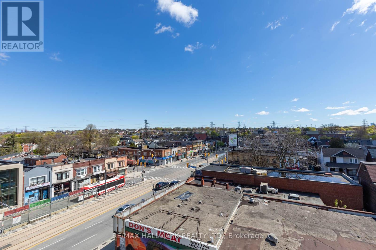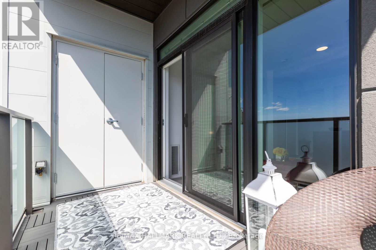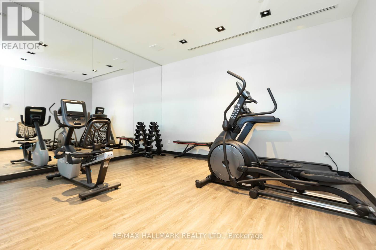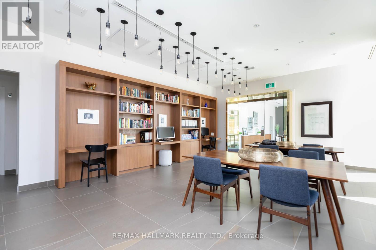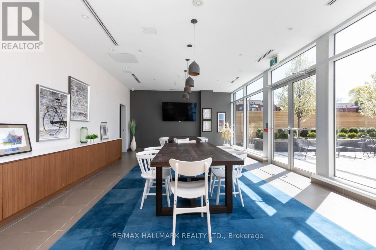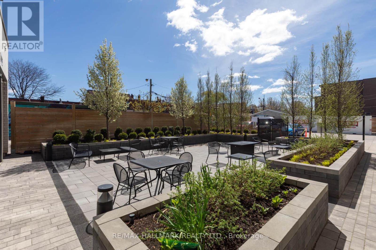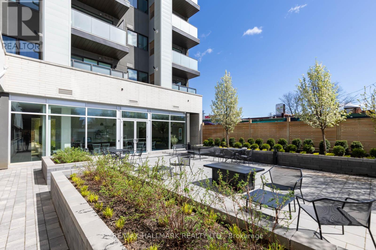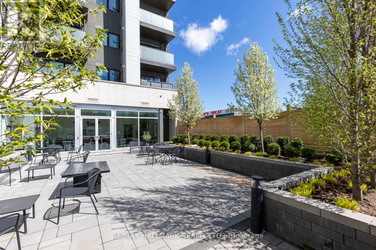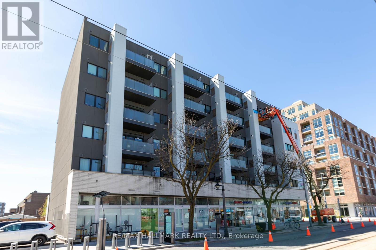511 - 385 Osler Street Toronto, Ontario M6N 2Z4
$499,900Maintenance,
$437.38 Monthly
Maintenance,
$437.38 MonthlyWhoop Whoop into The Scoop ~ Cheers to a contemporary aesthetic with this cool white palette features: Soaring 9'Ft ceilings, Culinary chef kitchen, stone counters, smooth top range, complementary Slate coloured lower cabinets with White uppers open shelves, moveable centre island perfect for eat-in meals/prep work, Shiplap tongue & groove white accent wall in open concept live/eat space has wall-to-wall & floor-to-ceiling glass patio door with an unobstructed southeast view from this sought after corner suite. Large primary bedroom with a picture window lets the sunshine in, a wall-to-wall deep closet & double white glass bookcases provide ample storage. Savour your morning coffee on your private balcony, or strike up the bbq with your gas hookup to wine & dine over dinner al fresco, this prime south-facing courtyard suite has quintessentially Carleton Village/Corso Italia views, overlooking treetops of Wadsworth Park. Get your morning workout in with the first-floor fitness facility. Leave your car in the underground parking garage, you are steps from a wide array of eateries, freshly brewed coffee at Wallace Espresso, Hounslow's House and Mandys Cafe, and Grocery shops: Tavora Foods, Sunshine Market & Nations Experience are an easy 15-minute walk away. This Boutique building consists of 72 units with fabulous amenities such as a Rec Room, Dining Room, Meeting Room and Library as well as a Gym, Media Room, BBQs are Permitted and Pet Wash Area. Live like Heaven in Suite #5Eleven. **** EXTRAS **** Included in your monthly condo maintenance fees are Common Element, Building Insurance and Water. (id:24801)
Property Details
| MLS® Number | W8307488 |
| Property Type | Single Family |
| Community Name | Weston-Pellam Park |
| Community Features | Pet Restrictions |
| Features | Balcony, In Suite Laundry |
| Parking Space Total | 1 |
Building
| Bathroom Total | 1 |
| Bedrooms Above Ground | 1 |
| Bedrooms Total | 1 |
| Amenities | Exercise Centre, Party Room, Visitor Parking |
| Appliances | Dishwasher, Dryer, Refrigerator, Stove, Washer |
| Cooling Type | Central Air Conditioning |
| Exterior Finish | Concrete |
| Fireplace Present | Yes |
| Heating Fuel | Natural Gas |
| Heating Type | Forced Air |
| Type | Apartment |
Parking
| Underground |
Land
| Acreage | No |
Rooms
| Level | Type | Length | Width | Dimensions |
|---|---|---|---|---|
| Flat | Kitchen | 3 m | 3.17 m | 3 m x 3.17 m |
| Flat | Living Room | 3.7 m | 3.17 m | 3.7 m x 3.17 m |
| Flat | Bedroom | 3.05 m | 3.17 m | 3.05 m x 3.17 m |
| Flat | Bathroom | 2.56 m | 2.43 m | 2.56 m x 2.43 m |
| Flat | Foyer | 3.35 m | 1.98 m | 3.35 m x 1.98 m |
https://www.realtor.ca/real-estate/26849427/511-385-osler-street-toronto-weston-pellam-park
Interested?
Contact us for more information
Linda Ing-Gilbert
Broker
www.lindaing.com
https://www.facebook.com/profile.php?id=100081179030796
www.linkedin.com/profile/view?id=39460692&goback=%2Enmp_*1_*1_*1_*1_*1_*1_*1_*1_*1_*1_*1&trk=

630 Danforth Ave
Toronto, Ontario M4K 1R3
(416) 462-1888
(416) 462-3135


