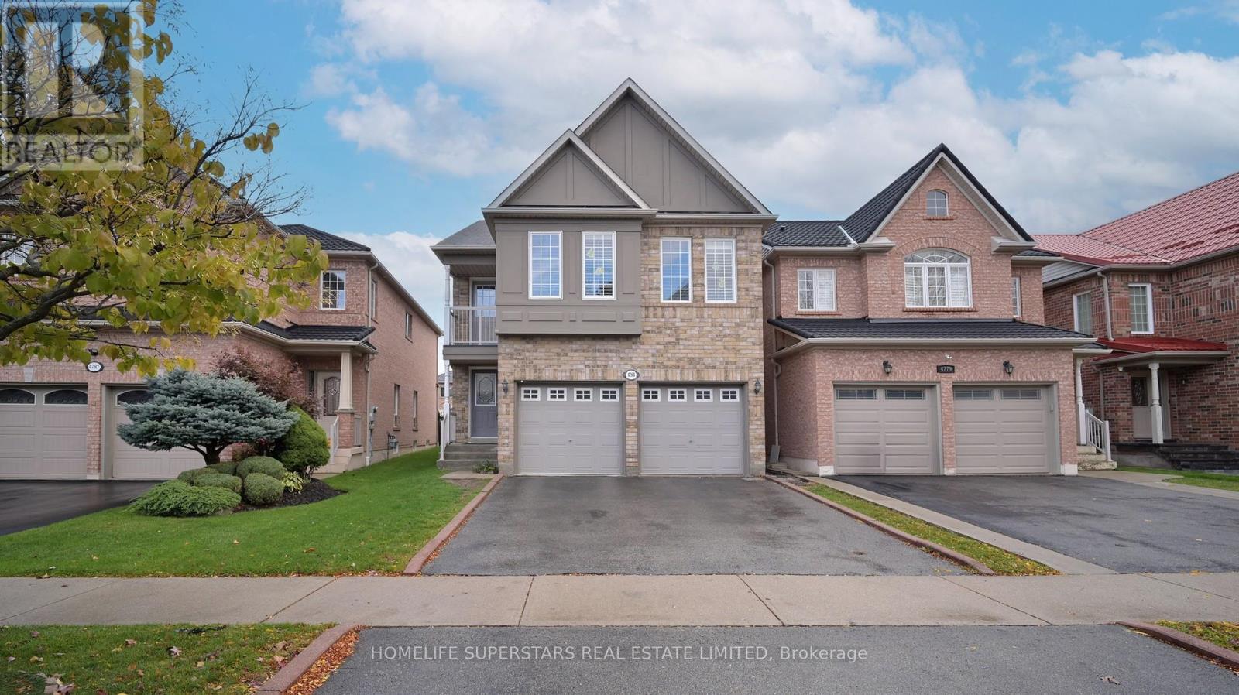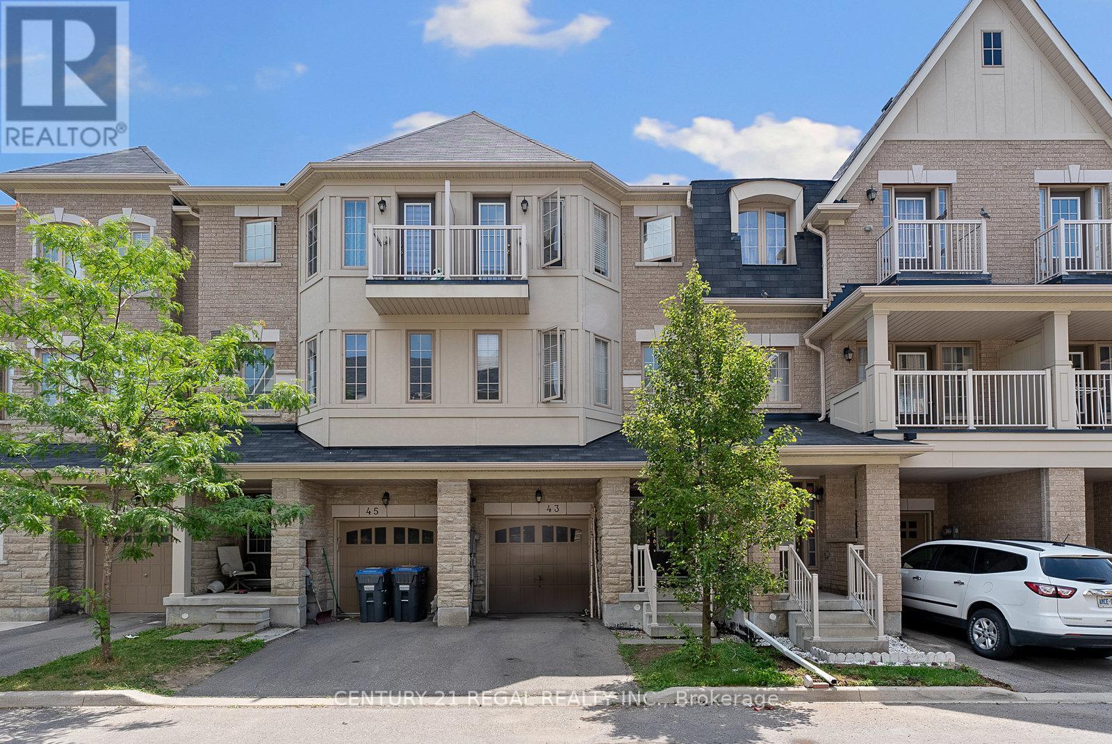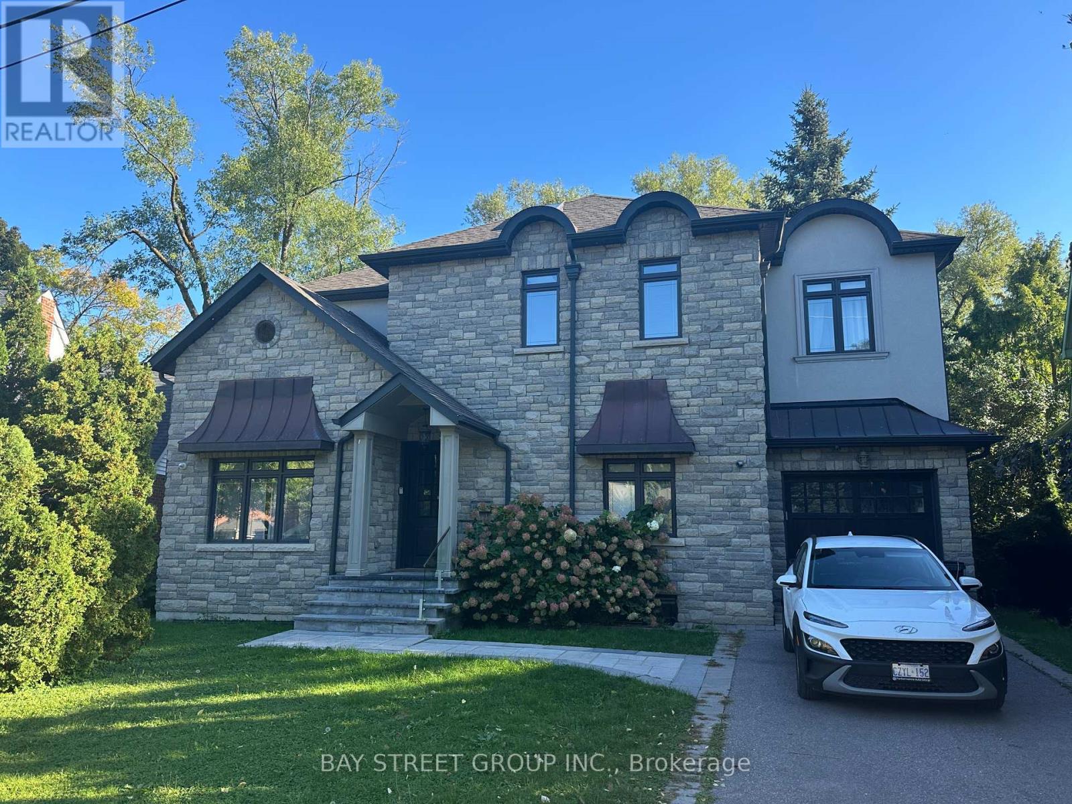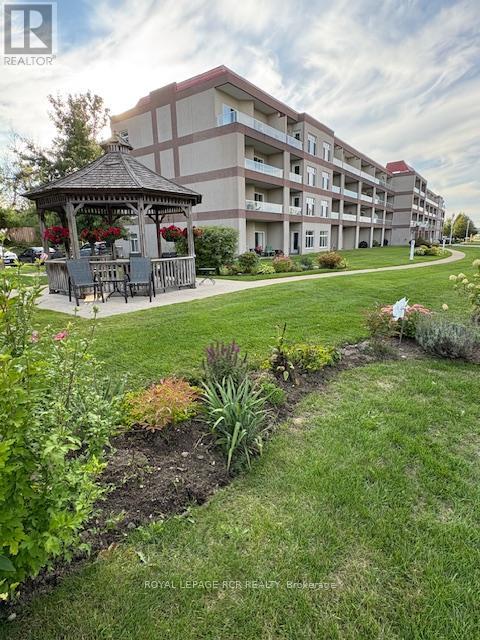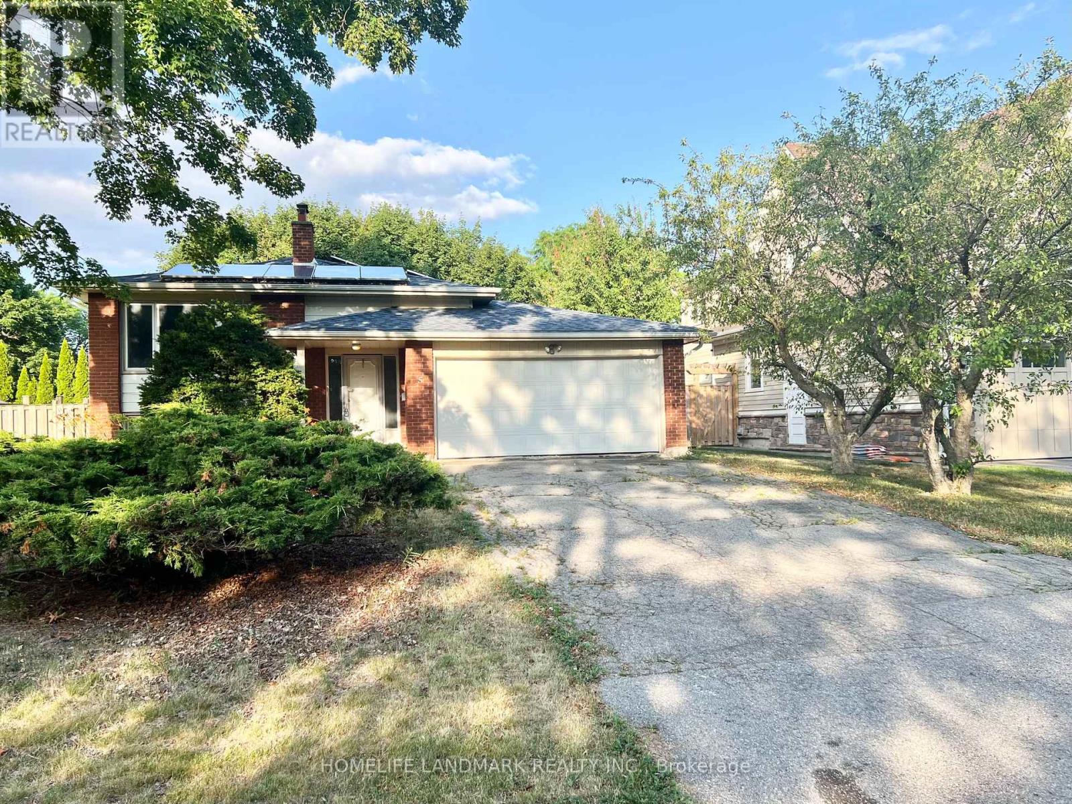4783 Apple Blossom Circle E
Mississauga, Ontario
Welcome to 4783 Apple Blossom Circle, a beautifully maintained 4-bedroom, 2.5-bathroom detached home nestled in the heart of East Credit, Mississauga - one of the city's most sought-after and family-friendly neighbourhoods. With over 2,300 sq. ft. of living space, this home blends warmth, comfort, and modern style, making it perfect for families looking to settle into a peaceful community while staying close to everything Mississauga has to offer. Step inside and you'll immediately notice the inviting main floor, featuring fresh paint ,brand-new solid hardwood floors in the family and living areas that bring a rich , elegant touch to the space. The kitchen is both stylish and functional, boasting quartz countertops and stainless steel appliances, ideal for family dinners and entertaining guests. Every detail has been thoughtfully chosen to create a space that feels both fresh and timeless. Head upstairs to find a beautifully updated level that's ready for your family to enjoy. The new hardwood staircase leads to the first floor, where you'll find NEW engineered wood flooring throughout, adding a sense of continuity and sophistication. The master has spa type ensuite & two closets. One of the bedroom has rare find open Balcony. Two separate laundries. The upgraded bathroom includes a new vanity and shelving, while the addition of a convenient laundry area on the upper floor makes daily life a breeze. The entire home has been freshly painted, giving it a bright, move-in-ready appeal. The untouched basement offers endless possibilities .Located on a quiet, family-oriented street, this home is surrounded by excellent schools, parks, and all the conveniences of city living. Just minutes away from Heartland Town Centre, Square One Shopping Mall, Hwy 403, transit, grocery stores, and restaurants, you'll love the perfect balance between comfort and accessibility. (id:24801)
Homelife Superstars Real Estate Limited
21 Dawson Crescent
Brampton, Ontario
Fully Renovated, Tastefully Decorated, Immaculate & Beautiful Townhome In A Fantastic, Family-Friendly Neighbourhood In Desirable Brampton North! Loads Of Natural Sunlight With 3 Great Sized Bedrooms. 2 Bathrooms & No Carpet On The Upper 2 Levels. Thoughtfully Designed Layout & Recently Renovated From Top To Bottom Including Kitchen, Bathrooms, Laundry, Basement, All Flooring & Baseboards (All in 2018). Enjoy An Open Concept, Sun Drenched Living/Dining Room With Gleaming Laminate Floors & Walk-Out To A Completely Fenced-In Large Private Deck, Ideal For A BBQ, Fun Gathering Or A Quiet Morning Cup Of Coffee. Entertain In A Renovated Modern Kitchen With An Eat-In Area, Quartz Countertops With Undermount Sinks, Ample Cabinetry, Ceramic Floors & Newer Appliances. The Perfect Primary Bedroom Includes A Large Closet, Ceiling Fan & Beautiful Views Of Greenspace In the Back. The Beautiful Basement Boasts Dazzling Pot Lights Throughout And Features A Spacious Laundry Room With Extra Storage, Office & Rec Room Which Can Easily Be Converted Into A 4th Bedroom. Many Major Renovations Such As Kitchen, Bathroom, Laundry & Basement (All In 2018). Many Upgrades Include All Flooring (2018), All Baseboards (2018), Lighting (2018), New Garage Door With Opener, Keypad & Remote (2020 By Owner With Permission From Condo Corp.), Roof (2024 By Condo Corp.), Permitted Updated Electrical ('15), High Efficiency Furnace (2015), HWT (2022), Appliances (Washer 2024, Fridge 2020 & Stove 2024), Freshly Stained Stairs & Painted Risers, Balusters & Railings (2025), Freshly Painted Basement (2025), New Zebra Blinds, Curtains & Rods (2025) & Much, Much More! Located In A Sought-After Community And Is Surrounded By Playgrounds, & Green Spaces. Steps To Valleybrook Park & The Scenic Etobicoke Creek Trail, Offering Excellent Walking & Hiking Paths. Close To Top-Rated Schools, Shopping, Transit, & Major Highways. (id:24801)
Homelife/response Realty Inc.
Lower - 43 Tollgate Street
Brampton, Ontario
Beautiful 2 level basement apartment with access to garage and backyard. SS appliances. Washer/Dryer shared with tenants living in above unit. Minutes away from Golf Courses, Schools, Bus Transit and Hwy 410. Tenant will pay 30% hydro. Family above pays 70 % (id:24801)
Century 21 Regal Realty Inc.
128 Thompson Avenue
Toronto, Ontario
A true city oasis, this spectacular Thompson Orchard home offers luxury throughout. Set on a picturesque 88 ft lot with private creek exposure, it features a sophisticated open-concept kitchen with a walkout to a cedar deck, wainscoting, glass railings, security system, and Caesarstone countertops. The master bedroom and ensuite overlook the creek. Additional highlights include built-in speakers, a basement with heated floors, and more. Appliances and features include a Gas Wolfe range, KitchenAid fridge, dishwasher, wine chiller, washer & dryer, alarm, central vacuum, HVAC, and closet organizers. (id:24801)
Bay Street Group Inc.
12 - 690 Broadway Avenue
Orangeville, Ontario
Ask about this month's Builder Incentive! Purchase directly from the builder and become the first owner of 12-690 Broadway, a brand new townhouse by Sheldon Creek Homes. This modern, 2-storey end-unit is move-in ready and features a finished walk-out basement and a spacious backyard. Step inside to a beautifully designed main floor with high-end finishes including with quartz countertops, white shaker kitchen cabinetry, luxury vinyl plank flooring, and 9' ceilings on the main floor. Enjoy the outdoors on a generous 17' by 10' back deck. Upstairs you will find a large primary suite with a 3-piece ensuite and large walk-in closet, along with two additional bedrooms and a 4-piece main bath. The 690 Broadway Community is a beautiful and vibrant space with a parkette, access to local trails, visitor parking and green space behind. 7 Year Tarion Warranty, plus A/C, paved driveway, & limited lifetime shingles. (id:24801)
Royal LePage Rcr Realty
19 - 690 Broadway Avenue
Orangeville, Ontario
Ask about this month's Builder Incentive! - ONLY 4 UNITS LEFT - become the First Owner of 19-690 Broadway, a stylish Brand New Townhouse by Sheldon Creek Homes! This gorgeous, modern, 2 Story townhouse features an XL Private Driveway with room for 2 cars, and an unfinished walk-out basement with roughed in plumbing. This newly-built space features premium finishes, such as luxury vinyl plank throughout, 9 foot ceilings, and a superbly laid out main floor including a powder room, open concept Kitchen with quartz counters, great room and a walk-out to your back deck. Upstairs discover a spacious primary suite with 3pc ensuite & large walk-in closet. Upper level also contains 2 additional bedrooms, 4 pc main bathroom, & a flexible Loft Space to be utilized as an office, kids space, or whatever suites your family's needs. The 690 Broadway Community is a beautiful and vibrant space with a parkette, access to local trails, visitor parking and green space behind. 7 Year Tarion Warranty, plus A/C, paved driveway, & limited lifetime shingles. (id:24801)
Royal LePage Rcr Realty
15 - 40 Victoria Crescent
Orillia, Ontario
WOW! Full lake view! Price slashed, Seller is eager to get her home of 23 years Sold, has already moved on. Seriously, this is the deal everyone else is going to kick themselves for missing. Lake Simcoe, less than 20 steps away. There have been 2 Solds with water view in 2025, March at $498,000.00 and May at $485,000. ...WOW is right!! This million dollar view could be your next Home Or recreational Getaway Or Cottage without the dreaded weekend upkeep chores Or as an Investment. Don't miss out! Wonderful 3-bedroom, 2-bath condo is packed with value and priced to move. Bright, carpet-free, and super functional, it features an open layout with a modern gas fireplace, heated floors in the kitchen and upstairs bath, and walkout to a private deck with a clear, unobstructed view of Lake Simcoe. No parking allowed in front of units 13-15, your direct lake view actually remains a lake view. Steps to the waterfront and beach - no need to pretend you'll "go more next summer," You actually will. Highly sought after end unit, also get an extra main floor window, natural light and a clear view of the parking 2nd, adding a little peace of mind. Interior is well maintained with gleaming hardwood floors and an upgraded upper bathroom that was expanded into the adjoining bedroom. Outside, the private patio is already landscaped with low-maintenance perennial fruit trees and shrubs - literally simply sit and enjoy. A brand-new hot water heater (Aug 2025). With multiple heat sources - gas fireplace, hot water radiant, and electric baseboards. The complex offers resort-style perk with an in-ground pool. A dedicated garage parking space that doubles as a workshop/man cave complete with A/C. Just minutes from shopping, restaurants, and downtown Orillia. Easy access to highways 11 and 12. This is a crazy-great opportunity, amazing price for someone who wants lakeside living or investment without the lakeside price tag. Some photo virtually enhanced. (id:24801)
Century 21 B.j. Roth Realty Ltd.
212 - 280 Aberdeen Boulevard
Midland, Ontario
Lovely home overlooking beautiful Georgian Bay. Miles of waterfront trails just steps from the front door. Enjoy sailboats & sunrises from the bedroom, great room, & private balcony or walk to the nearby marinas for a closer look. Spacious layout with a separate laundry room/walk-in pantry off the kitchen plus a den that can be used for storage, office, or guests. 2 large mirrored double closets, plus the den ensures lots of storage space & a sense of openness. A cozy, comfortable space to live in plus 2 walkouts to balcony to enjoy the fresh lake air. Immaculate grounds with beautiful landscaping that someone else maintains, leaving you free to relax & read in the gazebo & enjoy all the beauty that Georgian Bay offers. Two (2!) owned parking spots. Midland has much to enjoy with vibrant downtown shops, restaurants, craft brewery, a Cultural Centre, festivals, hospital, curling, dog park (at little Lake), walking trails, golf courses, and so much more. A great active lifestyle awaits you. Bonus: Affordable living! Hydro: $75-$110 monthly. Gas $55-$70 monthly. Enjoyed by the same family for over 20 years, ready for a new adventure with a new owner - will it be you? It should be you. Come see your new home & fall in love with all that it has to offer. (id:24801)
Royal LePage Rcr Realty
43 Lakeside Drive
Innisfil, Ontario
Welcome to your Big Bay Point retreat! This charming 2-bedroom, 2-bathroom cottage is perfectly nestled in one of Innisfil's most desirable locations, just steps from Lake Simcoe. Featuring bright living spaces, an inviting open-concept layout, and a cozy cottage vibe, this home offers the perfect escape for year-round living or weekend getaways. Relax on the spacious deck surrounded by mature trees, enjoy summer evenings by the lake, and experience everything Big Bay Point living has to offer - from golf and boating to local dining and shops just minutes away. A rare opportunity to own a special property in a prime lakeside community! (id:24801)
RE/MAX Hallmark Realty Ltd.
4997 Davis Drive
Whitchurch-Stouffville, Ontario
Elevated Elegance on Nearly 10 Acres Backing York Regional Forest Perched atop a scenic hill, this beautifully reimagined bungalow blends modern sophistication with natural serenity. Set on a premium 9.93-acre lot with full southern exposure and direct access to over 800 acres of York Regional Forest, it offers unmatched privacy and year-round adventure-ideal for hiking, horseback riding, mountain biking, and cross-country skiing. Step inside to an airy open-concept design featuring a dramatic 19-foot vaulted ceiling, expansive floor-to-ceiling fireplace, and sweeping views through multiple walkouts to a sprawling Trex wrap-around deck with sleek glass railings. The custom kitchen is a showpiece, complete with quartz surfaces, bespoke cabinetry, a live-edge island, and stainless steel appliances. The primary retreat includes a walk-in closet, luxurious 5-piece ensuite, and private deck access. Downstairs, the finished walk-out lower level is flooded with natural light and offers a versatile layout with a spacious rec room, games area, office, two additional bedrooms, and a dedicated art/media space. Outside, enjoy professionally landscaped grounds, manicured trails, two firepits, a stone patio, and a hot tub-perfect for entertaining or unwinding in nature. Sold in "As is " " where is " basis......more photos to be added tomorrow... (id:24801)
Real Estate Advisors Inc.
5 Chant Crescent
Markham, Ontario
This Property Offers an Outstanding Opportunity for Both Builders and Homeowners - Whether Looking to Redesign and Renovate the Existing Structure or Build a Brand-New Custom Home from the Ground Up. // The Lot and Location Together Provide a Rare Combination of Value, Flexibility, and Long-Term Upside in a Highly Desirable Unionville Neighborhood. // Steps to Top Ranking William Berczy Public School (with Gifted Program). *** Set on a Generous 60.5 ft x 125.4 ft Lot, With No Sidewalk, Extra-Long Driveway. *** This Detached Home Offers 3 Bedrooms on the Main Level and 2 Additional Bedrooms in the Walk-Up Basement. *** Top School Zone from Elementary to High School, Including William Berczy Public School (with Gifted Program), Unionville High School, and Within the Boundary of St. Augustine Catholic High School. Pierre Elliott Trudeau High School (French Immersion). *** Walk-Up Basement with Separate Entrance to Large Recreation Rooms + Two Additional Bedrooms. Excellent Potential Rental Income. *** Enjoy Views of the Private Backyard. *** Close to Too Good Pond, Unionville Main Street Library, Art Gallery, Shops, Restaurants, and Parks. (id:24801)
Homelife Landmark Realty Inc.
1637 15 Side Road
New Tecumseth, Ontario
Welcome to your private paradise - an extraordinary 5-acre country retreat in rural New Tecumseth offering breathtaking panoramic views of open fields, mature trees, and the serenity of nature, all just minutes north of Highway 9. Enjoy the perfect blend of peaceful country living with convenient access to major routes just 10 minutes to Hwy 400, 7 minutes to Hwy 27, & only 30 minutes to both Toronto & Barrie. As you drive down the long, tree-lined driveway, you'll immediately feel the sense of peace & tranquility. The impressive frontage provides a grand entrance to your custom-built raised bungalow, surrounded by lush greenery and fresh air. Inside, the home boasts a massive, character-filled living room with soaring ceilings, hardwood floors, a large bay window, and a cozy wood stove that adds stunning ambiance. Walkout to the beautiful sunroom the perfect spot to soak in the natural surroundings. The open-concept kitchen features ample cabinetry and a center island, ideal for entertaining & family gatherings. The main level offers three spacious bedrooms, including two with 4-piece ensuites and private walkouts to decksone ideal for sunrise coffees, the other perfectly positioned for stunning sunset views. A versatile den adds even more flexibility to the layout. Downstairs, a separate entrance leads to a bright, above-grade basement apartment ideal for multi-generational living or rental income. It features large windows, a full kitchen, and plenty of living space. The deep, two-car garage with direct interior access adds functionality & easy access to vehicles away from the elements. The entire home has been professionally cleaned, offering a fresh, move-in-ready environment for its next owners. Step outside to your expansive entertainers deck with direct access to a sizeable above-ground pool perfect for summer BBQs under the stars. Surrounded by wide-open skies and natural beauty, this outdoor space invites you to unwind, host, and enjoy life in the country. (id:24801)
Royal LePage Rcr Realty


