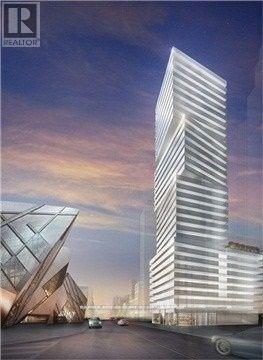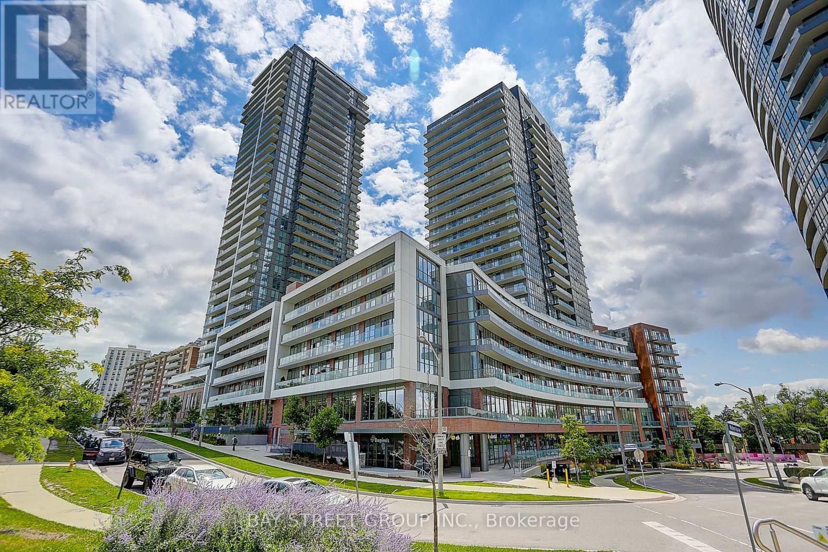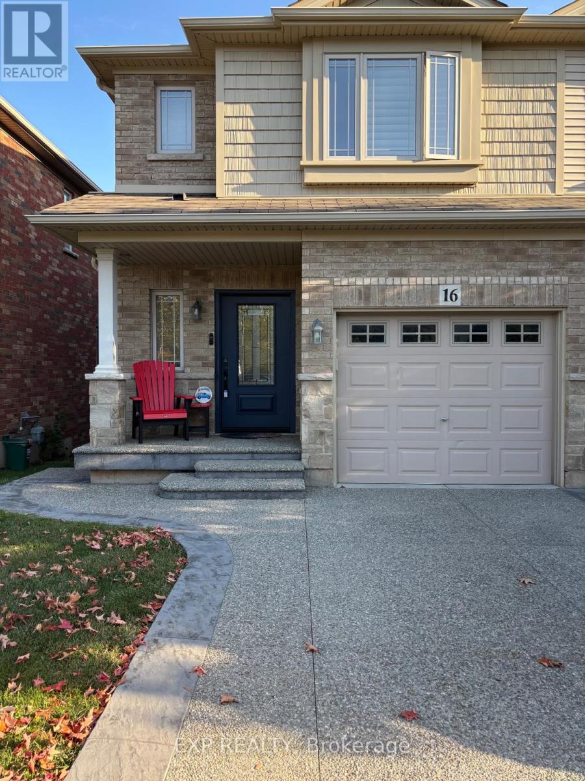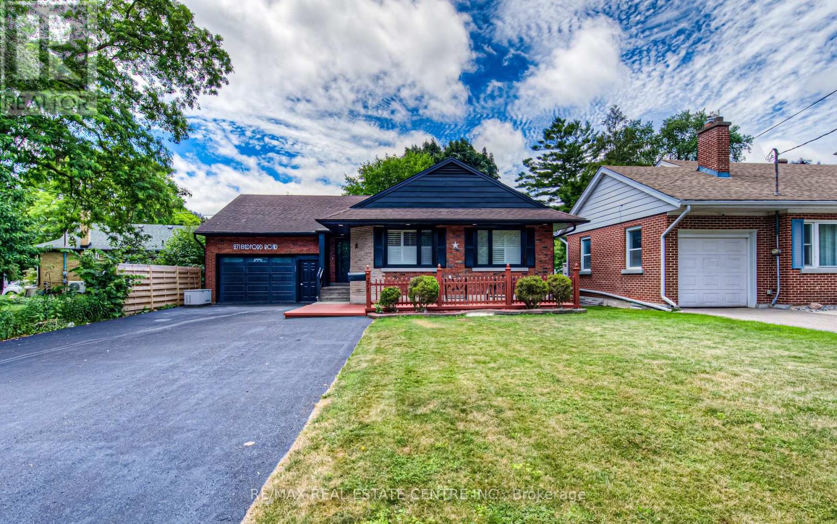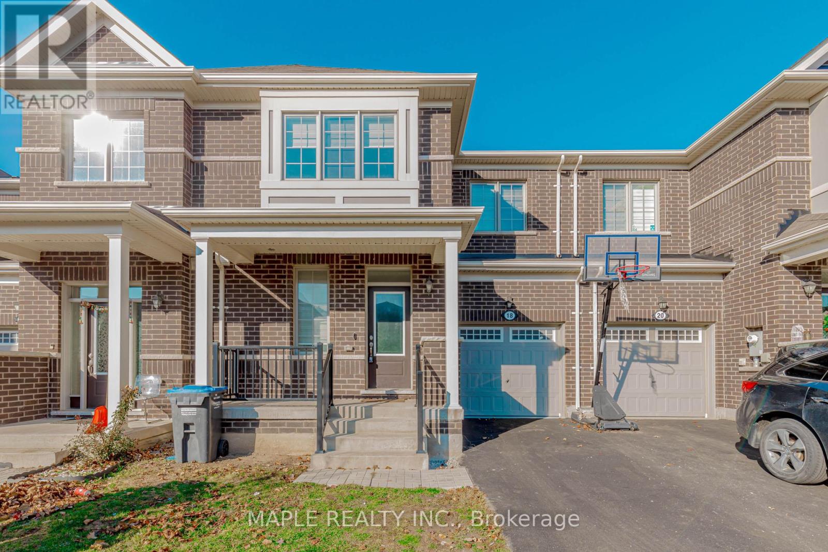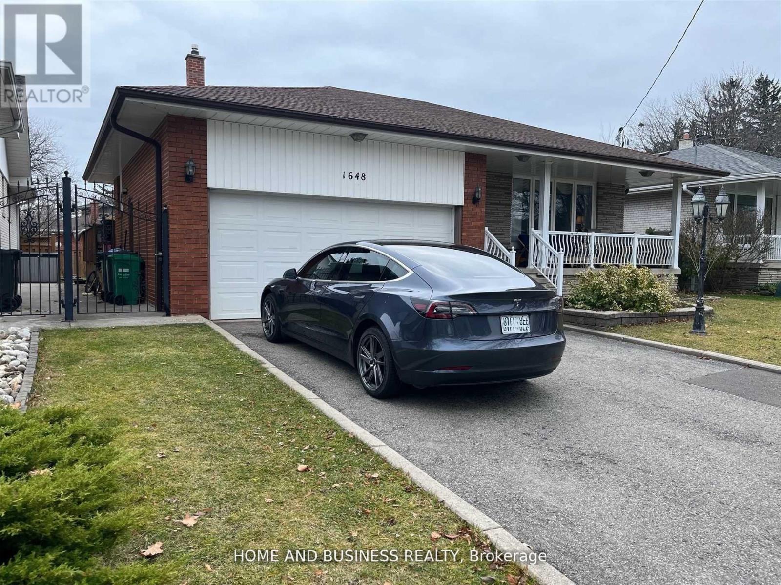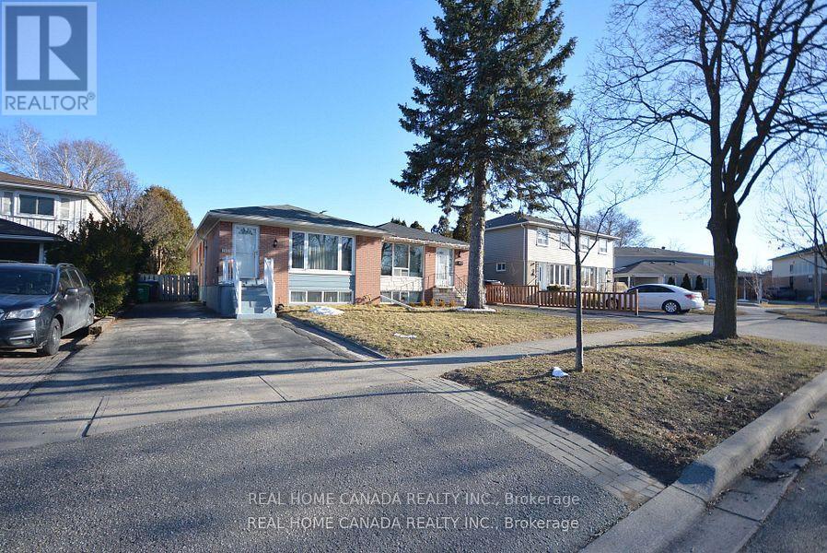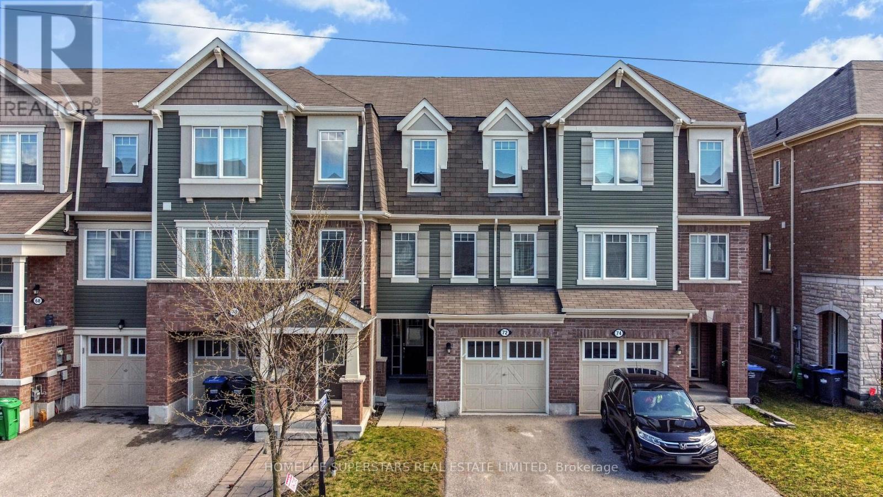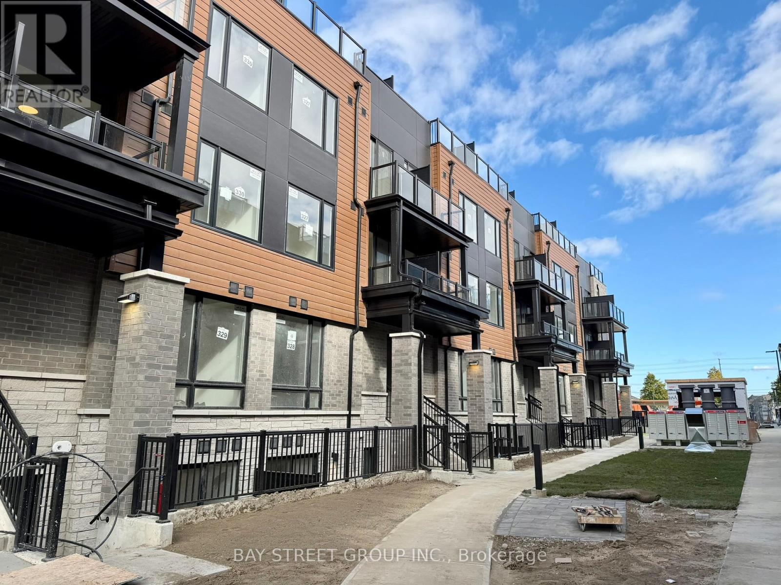2003 - 1 Uptown Drive
Markham, Ontario
Welcome To Live In Luxurious River Park condo In The Heart Of Markham. Spacious And Bright 1255 Sqft 2+1 Corner Unit. Sun-Filled Living Spaces And Surrounded With Large Windows. Open Concept Layout With Breathtaking South View To Greenery. Large Master Suite With Walk-In Closet & Private Balcony. full amenities Incl. Concierge, Gym, Pool & More. Minutes To Restaurants, Shopping, Public Transit And Highways (404 & 401). One More Parking Space Can Be Provided With An Additional $150 Monthly. (id:24801)
Homelife Landmark Realty Inc.
92 William Saville Street
Markham, Ontario
Welcome To 92 William Saville St - A Rare Luxury Freehold Townhouse In Prime Downtown Markham With Private Elevator, A Thoughtful Asset That Supports Aging-In-Place, Accessibility Needs, And Day-To-Day Convenience. Being One Of The Largest Models In Crystal Garden, This Four Years New Townhouse Offering Over 2,560 Sq Ft Above Grade With Double Garage + Driveway Parking. Bright And Functional Layout With 9 Ft Ceilings On All Levels, Hardwood Flooring, Pot Lights, And Crown Molding Throughout. The Private Elevator Provides Convenient Access To Every Floor, Ideal For All Ages And Multi-Generational Living. The Modern Chef's Kitchen Features One-Piece Thickened Granite Countertops, Upgraded Cabinetry, Stainless Steel Appliances Including Refrigerator, Dishwasher, Oven, Induction Stove, Stylish Backsplash, And A Large Pantry. The Dining And Living Areas Are Spacious And Perfect For Family Gatherings. 4 Spacious Bedrooms, Each With Its Own Ensuite Bathroom And Walk-In Closet With Organizers. The Primary Suite Offers A Private Balcony, Large Walk-In Closet W/One Door And Splits Into His And Hers, Luxury 5-Pc Ensuite With Double Sinks, Private Enclosed Toilet Room And Separate Modern Shower/Tub. Finished Basement Provides A Bright Recreation Room/Office/Study Area. Enjoy The Outdoors On The Large Private Rooftop Terrace, Perfect For BBQs And Relaxing. Located In A Top-Ranking School District: Coledale P.S. And Unionville H.S. Steps To York University Markham Campus, Downtown Markham Shops, Restaurants, Supermarket, Cineplex, Transit, And Mins To Hwy 404/407, First Markham Place, Unionville Main Street & Toogood Pond. A Must-See Home Offering Luxury, Comfort, And Unbeatable Convenience! (id:24801)
Smart Sold Realty
1106 - 200 Bloor Street W
Toronto, Ontario
Luxury Yorkville Exhibit Condo, Unique Rotating Cube Design. 787 Sqft +164 Sqft Balcony Corner Unit. One Bed Plus Den With Two Full Bathrooms. (Den Can Be Used As 2nd Bedroom W/French Door) 9'Smooth Ceiling & Hardwood Floor Throughout. Steps To Yorkville, U Of T, Financial District, Bloor St, Shopping, Dining, And Entertainment On Your Door Steps. One Locker Included. Photos from previous listing. (id:24801)
RE/MAX Atrium Home Realty
1606 - 32 Forest Manor Road
Toronto, Ontario
Welcome to Suite 1606 at 32 Forest Manor Rd a Bright, Spacious and Modern 1+1 Den With 2 Bath condo in a North York Amazing location! East view. 9Ft Ceiling, Open Concept layout, Total of 723 sqft (621 sqft + 102 sqft Balcony). Den Can Be Used As 2nd Bedroom W/ Sliding Door. Walking distance to Fairview Mall, TTC Subway, T&T super market, FreshCo is under the building! Minutes to access 404/401/DVP, Community Center, YMCA, Library. Great Amenities, Includes Indoor Swimming Pool, Sauna, Concierge, Gym, Party/Meeting Room. Include 1 Parking. Perfect for first-time buyers, professionals, or investors don't miss out on this fantastic opportunity, must see! (id:24801)
Bay Street Group Inc.
16 - 6 Chestnut Drive
Grimsby, Ontario
Welcome to this beautifully finished 3-bedroom, 4-bath end-unit townhouse in Grimsby's highly desirable west end neighbourhood, where lifestyle and convenience come together effortlessly. This stylish home is surrounded by top-rated schools, parks, shops, and restaurants-all within walking distance-with Downtown Grimsby and the waterfront at Grimsby on the Lake just minutes away. Commuters will value the quick highway access and the nearby future GO Station, while the newly renovated Peach King Centre provides year-round recreation and community events.The custom raised aggregate front porch, walkway, and back patio create a warm and inviting first impression, extending the outdoor living space for morning coffee or relaxing with family and friends. Inside, the thoughtful layout offers comfort and flexibility, featuring three spacious bedrooms, four bathrooms, and a fully finished basement perfect for a playroom, media area, or home office. The garage is enhanced with a sleek epoxy floor for added durability and style, and ample visitor parking ensures convenience for guests.Warm, functional, and designed for everyday living and entertaining, this home is perfectly situated near schools, grocery stores, recreation, dining, and community amenities-offering the ideal blend of comfort, lifestyle, and location. (id:24801)
Exp Realty
271 Bedford Road
Kitchener, Ontario
Are You Looking for a property in town with quite neighbourhood close to all facilties. Welcome to 271 Bedford Road, Kitchener - A Rare Find Across from Rockway Golf Course. Situated in the heart of Kitchener, directly across from the picturesque Rockway Golf Course, this charming 3-bedroom brick bungalow offers a unique and versatile living experience. Stylishly renovated from top to bottom in 2025, the home features 3 bedrooms, 3.5 bathrooms, and a rare loft space, providing exceptional room for a growing family. Inside, you'll find a spacious open-concept layout with large windows, quality vinyl flooring throughout, and a modern kitchen with granite countertops. The living and dining areas are bright and welcoming. The primary bedroom includes a closet and private updated walkin shower ensuite, while the additional bedrooms each have access to updated bathrooms. The fully finished basement offers in-law suite potential with a separate entrance with wet Bar, while the bonus loft above the garage is perfect for a teenager needing their own space, an extended family member, or overnight guests. Outside, the home boasts a neatly manicured, fully fenced, and professionally landscaped yard, plus a massive driveway with space for 7+ vehicles. The 2-car garage with high ceilings is ideal for mechanics or hobbyists. Located on a quiet, family-friendly street in an established neighborhood, this home offers easy access to shopping, restaurants, parks, schools, and public transit. Additional Features: Fully renovated in 2025, Carpet-free throughout, Most windows replaced, Two owned water heaters, New HVAC and A/C, Electrical Updated, New Garage Door Opener and Ev Charger, Newer owned water softener Whether you're looking for a multi-generational home or an income-generating opportunity, this one checks all the boxes. Book your private showing today! (id:24801)
RE/MAX Real Estate Centre Inc.
724 Angler Way
Waterloo, Ontario
Rare find! Welcome to this beautiful 4-bedroom family home in the highly desirable Eastbridge neighbourhood. The open-concept layout flows effortlessly through the combined living and dining areas, creating an inviting space to relax or entertain with ease. Upstairs, bright and tranquil bedrooms await, each thoughtfully designed with comfort in mind. Beyond the walls, a fully fenced backyard, oversized deck, and garden shed extend your living space under open skies, perfect for morning coffee or twilight gatherings. Recent updates bring peace of mind and modern comfort, including a new bathtub (2023), heat pump (2024), R.O. water purifier (2024), dryer (2025), and a powerful Fotile range hood (2023). Ideally situated within walking distance to top-rated Millen Woods public school, Atlantic Park, scenic trails, RIM Park, Grey Silo Golf Course, public transit, and more. Experience Eastbridge living at its finest, don't miss your chance to call this one home! (id:24801)
First Class Realty Inc.
18 Boothill Drive
Brampton, Ontario
Welcome to this stunning 0-5 year old townhome located in Brampton's highly desirable Northwest community! This beautiful, carpet-free home features a modern open-concept layout with bright separate living and family rooms, perfect for family gatherings. Zebra blinds are installed throughout.The spacious primary bedroom includes a walk-in closet and a well-appointed 3-piece ensuite. The additional bedrooms are generously sized and share another modern 3-piece bathroom. The basement is unfinished and offers the possibility of a legal basement with an entrance from the backyard.Enjoy a private, fully fenced backyard with no neighbours behind, offering both privacy and tranquility. Conveniently located near the Mount Pleasant GO Station, top-rated schools, parks, trails, shopping, and major highways.This beautiful townhome truly offers the perfect blend of modern living and everyday convenience-your next home awaits at 18 Boothill Dr! (id:24801)
Maple Realty Inc.
Lower - 1648 Sunnycove Drive
Mississauga, Ontario
Legal (Middle & Lower level apartment) Middle level has one bedroom, living room/kitchen (Open concept) + Plus Lower Level has 2 bedrooms, bathroom & laundry. This legal apartment is available immediately. It has A 3 Bedrooms + 1 Bathroom , Open Concept Living/Dining & Custom Kitchen. Access To Backyard, One Parking Spot On The Driveway. Newcomers To Canada Are Welcome* Upstairs Is Rented Separately To A Single Family. Tenant Pays 50% Of The Utilities Cost. Newcomers to Canada are welcome. (id:24801)
Home And Business Realty
1463 Glen Rutley Circle
Mississauga, Ontario
Bright & Spacious 3 Bedroom with 4pc and 2 pc washrm, spacious Updated Main Level with Private Entrance, Modern updated kitchen, LED pot lights, quartz countertops and stainless appliances, Hardwood Flooring, Master With 2pc-Ensuite Washroom. Good size Bedrooms, Amazing Lay Out, Shared Laundry, Very Convenient East Mississauga Location. Close To Public Transport. One Bus To Subway Station, Close To Hwy 403, Shopping, School, Park. 2 Parking Spots On Driveway, Remove snow yourself on your driveway, Tenant pay 60% Utilities. (id:24801)
Real Home Canada Realty Inc.
72 Bannister Crescent
Brampton, Ontario
Experience the charm of this beautiful Mattamy-built 3 bedroom townhome, ideally situated in a highly sought-after community near Mount Pleasant GO Station. This spacious and thoughtfully designed home features a bright and open-concept living and dining area, perfect for both entertaining and everyday family living. The generous primary bedroom provides a comfortable retreat, while additional bedrooms offer flexibility for children, guests, or a home office. A convenient gas BBQ hook-up makes outdoor gatherings easy and enjoyable. Well-maintained and move-in ready, the property backs onto open space with no neighbors behind, ensuring privacy and a peaceful setting. Parking is convenient with an attached single-car garage and room for an additional vehicle on the driveway. Tenant will appreciate the excellent location with nearby amenities, including Tribune Public School, Longos, Tim Hortons, daycare facilities, Dairy Queen, Creditview Park, walking trails, and an urgent care clinic. With Mount Pleasant GO Station just minutes away, commuting to Toronto or across the GTA is seamless. This townhome presents a fantastic opportunity to enjoy comfortable living in a vibrant, family-friendly neighborhood with everything you need just around the corner. (id:24801)
Homelife Superstars Real Estate Limited
20 - 113 Marydale Street
Markham, Ontario
Welcome to The Markdale Towns! This brand-new, ground-floor townhome, ideally situated near Markham Rd & Steeles Ave E., offers bright, airy living with thoughtful upgrades throughout. Enjoy a spacious open-concept layout, a modern kitchen with quartz countertops and stainless steel appliances, and a primary bedroom featuring a private ensuite. A versatile main-floor den provides added flexibility for work, study, or relaxation.Step outside to access nearby parks, ponds, the Fairtree Cricket Ground, and a family-friendly splash pad. Walk to restaurants, big-box stores, and excellent local schools. Commuting is effortless-just 3 minutes to Hwy 407 and 10 minutes to the GO Train.This home includes 1 underground parking space and is conveniently located near Markham & Denison, close to top-rated schools, community centres, shops, and transit. Perfect for professionals, young families, or couples seeking comfort, connectivity, and convenience in one of Markham's most vibrant communities. (id:24801)
Bay Street Group Inc.




