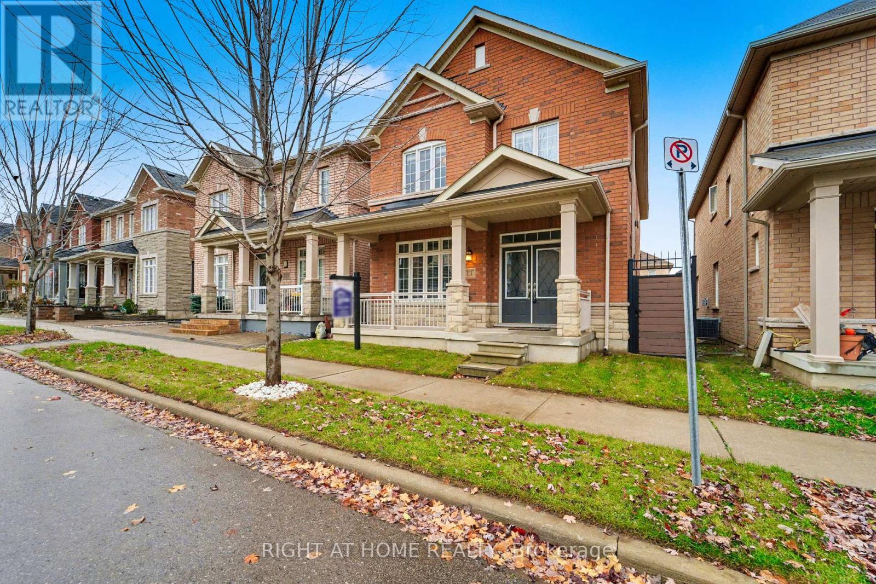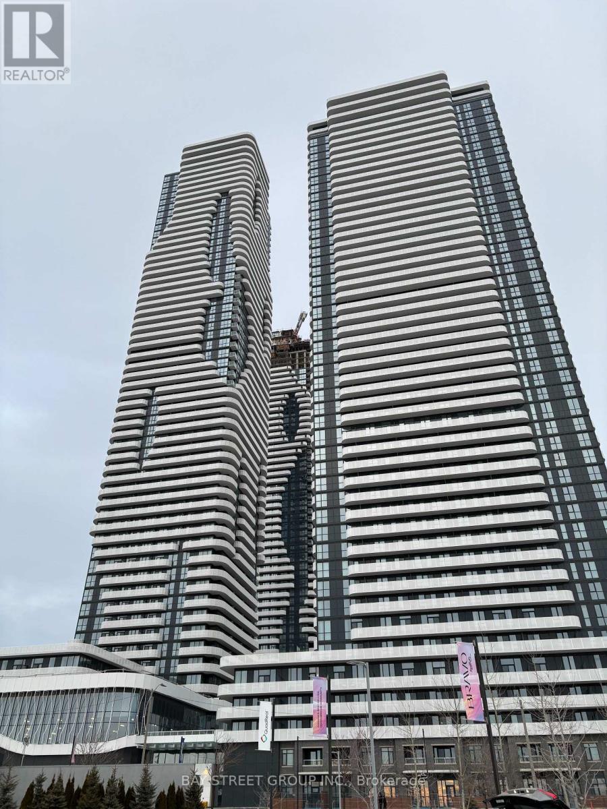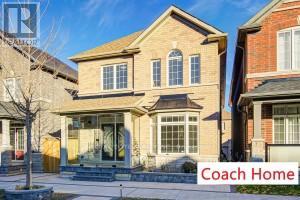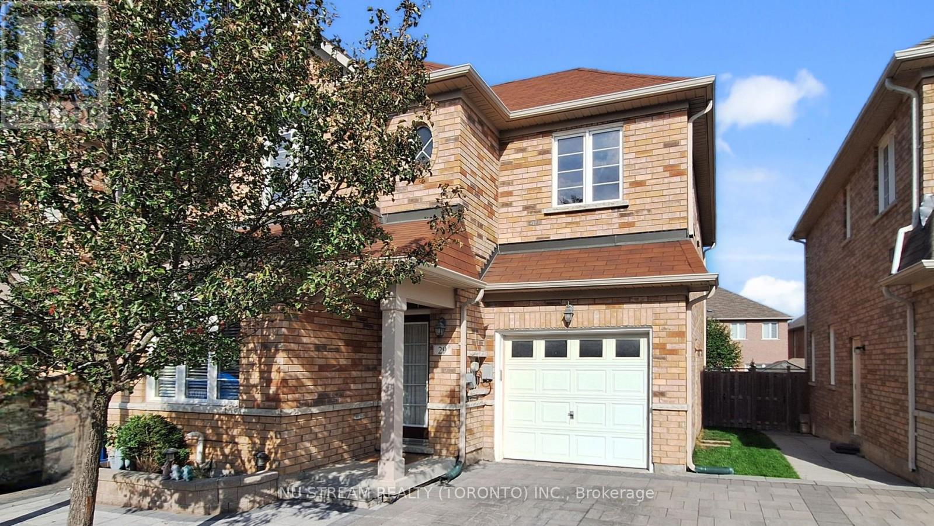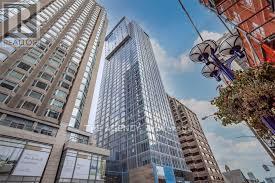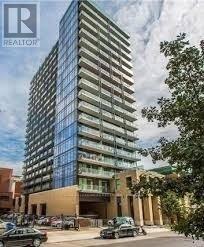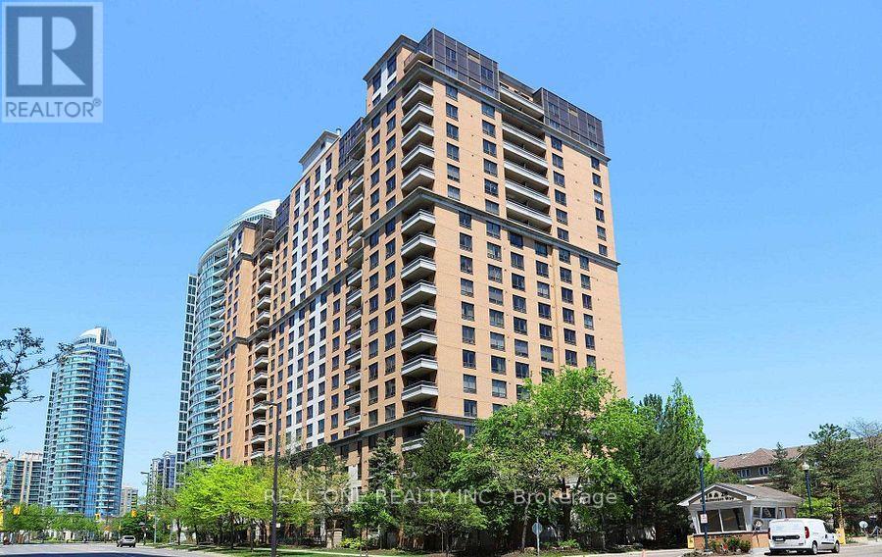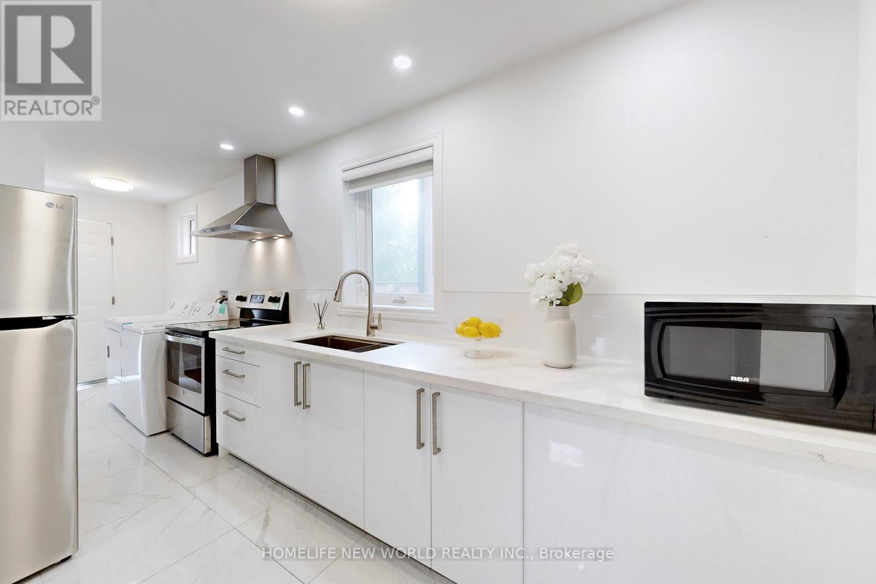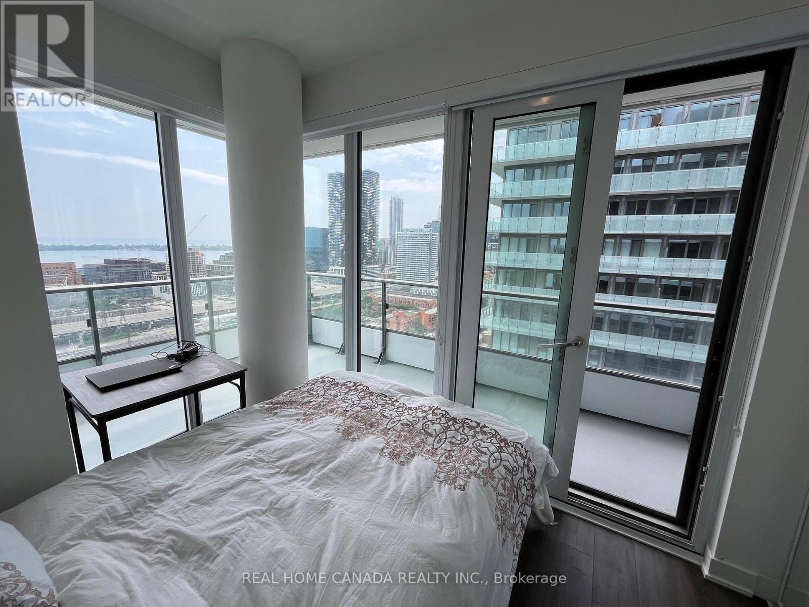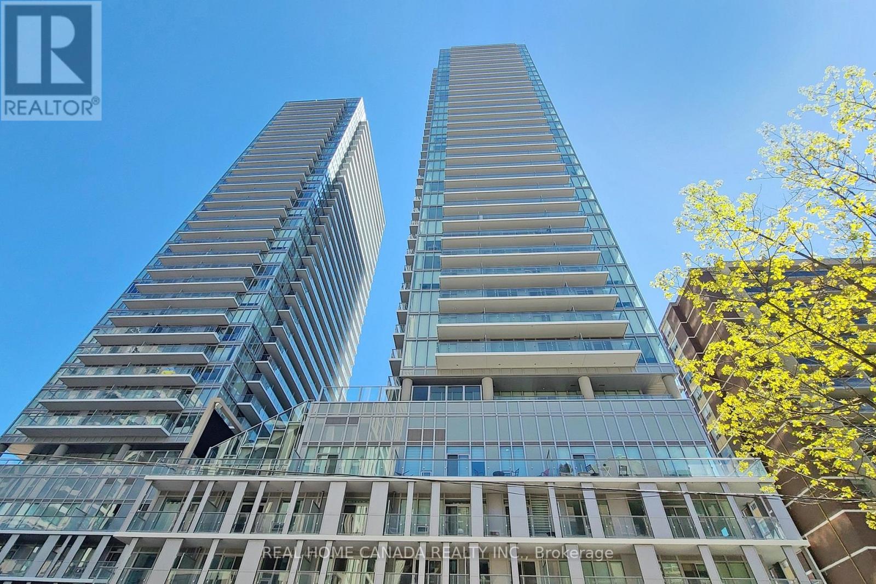11 Windyton Avenue
Markham, Ontario
Honey, WAIT! Stop the car-I think I'm in LOVE. "What??" Yes! Look at this house! I just pulled it up on Realtor as we're driving by and... WOW. Hardwood floors along the main level, 9-foot ceilings, a modern white kitchen with quartz counters-honestly, it has everything we've been searching for. Four bedrooms! Perfect for the kiddos, and get this: the second bedroom even has its own ensuite-finally, our little long-shower queen can have her space without holding the rest of us hostage in the mornings. And the neighborhood? Ugh, perfection. I've heard Cornell has top-ranking schools, incredible Halloween and Christmas events, and is packed with young families-kids everywhere, community vibes, the whole dream. Between the formal dining room, living room, and eat-in kitchen, we'll actually have space to host our giant family gatherings without feeling like we're playing Tetris with people. Honey...It's time we LOVE where we LIVE. Call our broker. Seriously-let's make this happen. NOW. LET'S GO! (id:24801)
Right At Home Realty
1911 - 195 Commerce Street
Vaughan, Ontario
Welcome to this new luxury condo in the prestigious Festival Condominiums by Menkes! This rarely found 610 sqft 1+den corner unit features two private balconies, offering unobstructed west & north views! The modern kitchen is elegantly designed with premium cabinetry, quartz countertops, sleek backsplash and state-of-the-art stainless steel appliances. The versatile den, with two large floor-to-ceiling windows, is filled with abundant natural light, making it perfect for a home office or a second bedroom. Nestled in the heart of Vaughan Metropolitan Centre, just steps from the VMC Subway and VIVA. Perfect for young professionals and couples looking to enjoy a vibrant urban lifestyle, with IKEA, Walmart, Costco, Vaughan Mills, Cineplex, and Canada's Wonderland just minutes away, along with a diverse selection of restaurants, shops and entertainments! **EXTRAS** Luxury Amenities: 24-hour Concierge, Fitness Centre, Party Room, Seating Lounge, library, Festival Club and Much More! *Condo amenities not yet completed, No expected date of completion yet.* (id:24801)
Bay Street Group Inc.
51 Albert Lewis Street
Markham, Ontario
Welcome to This Stunning Home In The Heart Of The Highly Desirable Cornell Rouge Community. Featuring 4 Bedrooms + 2 Bedrooms COACH HOUSE W/ Incredible Potential To Create Your Own Space Or Build A Second Unit To Rent Out For Extra Income And Help With The Mortgage. Grand Double-Door Entrance, 9 Foot Ceiling On Main Floor. Enjoy A Modern Open-Concept Kitchen With A Huge Center Island & Breakfast Area, High End Finishes And Professional Interior Design Throughout. Entire House With Many Windows Provide Tons Of Natural Light Throughout The Day. Elegant Family Room W Fireplace For Family Gatherings. Second Floor Master Room With Luxurious 4 Pieces Ensuite. Double Garage With Direct Access To The Spacious Mudroom. Two Separate Entrances(Loft And Basement). W/o To Fully Interlocked Backyard. Main Floor Laundry Room. Close To Community Centre, Walmart, Schools, Hwy 7 & Hwy 407, Parks, Markham Stouffville Hospital & Markville Mall. Must Be Seen! (id:24801)
Royal Elite Realty Inc.
8 Casely Avenue
Richmond Hill, Ontario
6-Year New Mattamy Freehold Townhome In Prestigious Richmond Hill!Immaculate 4-Bed, 3-Bath Home Offering 1765 Sq.Ft Of Elegant Living Space With Premium Builder Upgrades. Main Floor Features 9-Ft Ceilings, Hardwood Flooring, Pot Lights Throughout, And A Sun-Filled Office With Large Window. Upgraded Kitchen With Granite Countertops, Center Island, Double Sliding Doors, Brand New LG Double-Door Fridge, And Stylish Backsplash. Smart Home Equipped With Ecobee Smart Thermostat, Security System, And Ventilation With Air Exchange.Second Floor Offers Four Bright Bedrooms, Each With Large Windows And New LED Fixtures. The Primary Suite Includes A Spacious Walk-In Closet And Private 3-Pc Ensuite. Basement Upgraded With Above-Ground Windows And Central Vacuum Rough-In.Exterior Highlights Include Professional Landscaping With Interlock & Artificial Turf, Creating A Zero-Maintenance Fenced Backyard With Full Privacy. Extended Driveway Parks Up To 3 Cars With No Sidewalk. Includes 200 AMP Electrical Panel, Perfect For EV Charging Or Future Expansion. Steps To Richmond Green Secondary School, Richmond Green Park, Costco, Home Depot, Banks, Restaurants, And Minutes To Hwy 404. (id:24801)
Smart Sold Realty
29 Todman Lane
Markham, Ontario
End Unit linked home located in the high demand central Markham Wismer community, within the great school zone (Bur Oak Secondary School, ranking 14/767). Open concept. Bright, functional and practical layout. 9' ceiling on main. Gorgeously fully renovated in 2023: Mordern stylish updates to the kitchen, living room, and den with elegant hardwood and ceramic flooring. Upgraded second level: Hardwood floor through out. Three newly renovated washrooms. Both primary bedroom and the 2nd bedroom have its own ensuite washroom which made 2 spacious suites on the upper level. Nicely renovated laundry room featuring abundant storage, modern finishes, and a clean, functional design. Premium appliances: 2023 BOSCH speed oven, convection oven, refrigerator, and cooktop, plus Fotile steam oven and range hood. Enhanced water quality: 2023 water softener and purifier for comfort and peace of mind. Curb appeal: New hard rock interlock driveway (2022) for durability and a polished look. Outdoor living: Expansive deck (2021), perfect for entertaining, plus a beautifully well maintained backyard lawn. Close to all amenities: Parks, School, shopping centres, supermarkets ...... A must see !!! (id:24801)
Nu Stream Realty (Toronto) Inc.
114 Argent Street
Clarington, Ontario
Welcome to 114 Argent Street, a beautifully upgraded 3+1 bedroom, 3-bath home in the highly sought-after Liberty Crossing neighbourhood, built by Park Avenue Homes. Offering nearly 1,900 sq. ft. of functional living space, this move-in-ready property blends comfort, style, and quality finishes throughout. The main floor features a bright and open layout with a cozy family room, sun-filled living area, and an upgraded eat-in kitchen complete with high-end LG stainless steel appliances (2021), a centre island with breakfast bar, stunning quartz countertops, a fresh new backsplash, and easy access to the backyard. Upstairs, you'll find three generous bedrooms with custom closets, including a beautiful walk-in closet in the primary bedroom with a private ensuite featuring a soaker tub and separate shower. An upper-level laundry room and walk-out balcony add convenience and charm. The partially finished basement provides a versatile 4th bedroom or home office. Outside, the property has been professionally landscaped from front to back, creating a private outdoor oasis. Enjoy the full gazebo, hot tub, extensive interlock, and the newly installed modern wooden privacy fence (2023), perfect for relaxation or entertaining. Located within the desirable Charles Bowman Public School district and close to parks, shopping, transit, and major amenities, this home offers exceptional value in one of Bowmanville's most family-friendly communities. ** This is a linked property.** (id:24801)
Realty One Group Reveal
810 - 188 Cumberland Street
Toronto, Ontario
Discover luxury living in this stunning 2-bedroom + den, 2-bathroom residence at The Cumberland Towers. Floor-to-ceiling windows frame panoramic CN Tower views, filling the space with natural light. The unit has been thoughtfully upgraded with premium Miele appliances and professionally curated décor, offering a sleek, contemporary feel throughout.Valet parking adds a touch of daily convenience, while the building's unbeatable location puts you steps from the best shopping, dining, and amenities the city has to offer.This home is available furnished for an additional $200/month or unfurnished-your choice.Make this exceptional condo your next address.Pictures are from previous listing and the furniture that would be included. (id:24801)
The Agency
406 - 105 George Street
Toronto, Ontario
Energy Saving Green Building,646 Sqft, 1-Bed-Plus-Den, 2-Bath Model Offers Great Layout & Zero Wasted Space. Large Living Rm W/Floor-To-Ceiling Windows & Walk-Out To 105 Sqft, South-Facing Balcony! Large Master W/Double Closet, 4-Piece Ensuite. 2-Pc Powder Rm For Guests, & Functional Den For Home Office. Gym, Sauna, Billiard Rm, Rooftop Terrace, Party Rm, Media Rm, 24/7 Concierge. 1 Parking! (id:24801)
Homelife Landmark Realty Inc.
1105 - 18 Sommerset Way
Toronto, Ontario
Yonge/Finch Luxurious Tridel Built Extremely Well Managed Building In Heart Of North York; Bright Beautiful South View. Fresh Painting Throughout, Crown Moulding. Eligible For Mckee & Earl Haig; Well Maintained Gated Community With 24 Hrs Security. Amenities Include Indoor Pool, Gym, Party Room, Pool Jacuzzi Tub, Billiard Room, Guest Suites And Sauna, Indoor Car Wash, Free Visitor Parking, All Utilities (Gas/Electricity/Water) Included. Step To Finch Subway Stn, Supermarkets, Restaurants, Parks. Move-In Condition! (id:24801)
Real One Realty Inc.
Main Fl - 14 Franklin Avenue
Toronto, Ontario
Walk to subway in mins! Main floor of a Renovated Home, 5 Mins Walk To 2 Subway Lines! Bright & functional, Featuring Hardwood Flooring., Pot Lights, Blinds, Modern Kitchen. SS Appliances & Granite Countertop, New AC, High-Efficiency Furnace. Walkingscore 95! Walk to shops, food, gyms, schools and parks ! See 3D tour for details. flexible terms! Option of full furniture! Starting Price not include utilities but can be negociated.Students And Newcomers Are Considered. 3 months or up (id:24801)
Homelife New World Realty Inc.
2709-2 - 70 Princess Street
Toronto, Ontario
***Lake view***only 2nd bedroom for lease which is part of Functional 2+Den and 2 Bath South West corner unit 850Sq.Ft. +310 Sq.Ft. Balcony! 2nd bedrm shared 3Pc Bathrm with other **girl** , 2nd Bedrm has lakeview, S/W Exposure with lake view and city view. Laminate Floor Throughout, W/O to Balcony from Living, Kitchen, Kitchen with Stainless Appliance, Steps To Distillery District, TTC, St Lawrence Mkt & Waterfront! Excess Of Amenities Including Infinity-edge Pool, Rooftop Cabanas, Outdoor BBQ Area, Games Room, Gym, Yoga Studio, Party Room And More! share Locker with other two women. (id:24801)
Real Home Canada Realty Inc.
3609 - 195 Redpath Avenue
Toronto, Ontario
High Level Upgrade 1+1 Bedrm 2 Baths With Full Balcony 615 Sq.Ft. South Exposure, Laminate Floor Throughout, High Level Ceramic Floor In 3Pc Ensuite, quartz Stone Counter, Stainless Steel Appliance, Walk To Subway & Future LRT, Restaurants And Shops, Over 18,000 Sq.ft. Indoor & Over 10,000 Sf Outdoor Amenities Including 2 Pools, Amphitheater, Party Rm With Chef's Kitchen, Fitness Centre And Basket Ball Area. (id:24801)
Real Home Canada Realty Inc.


