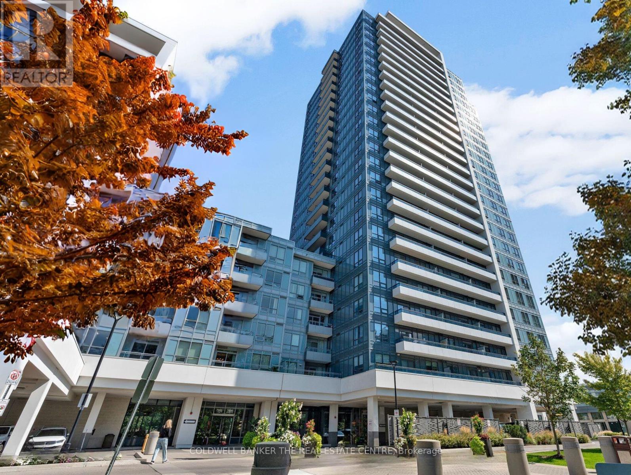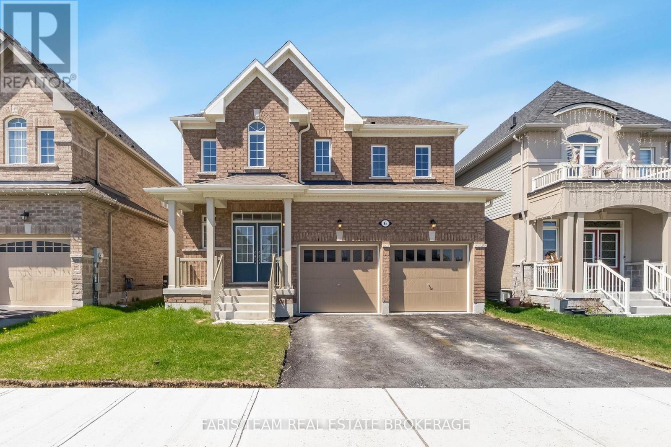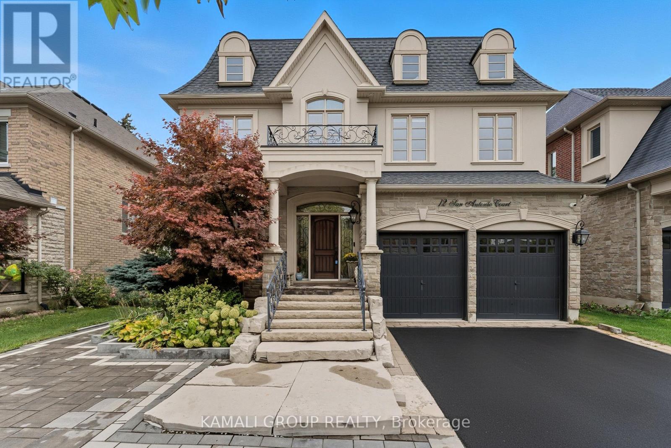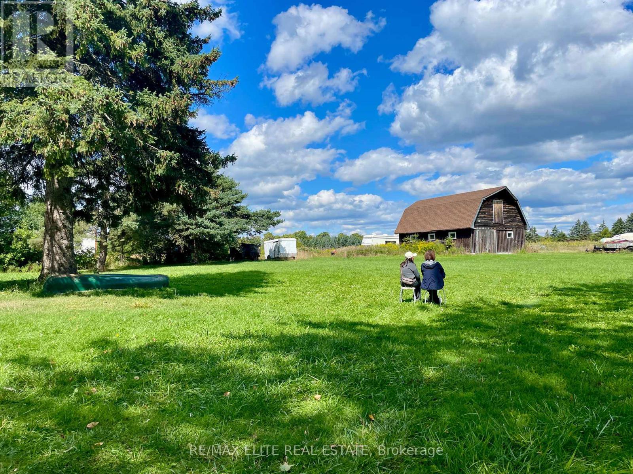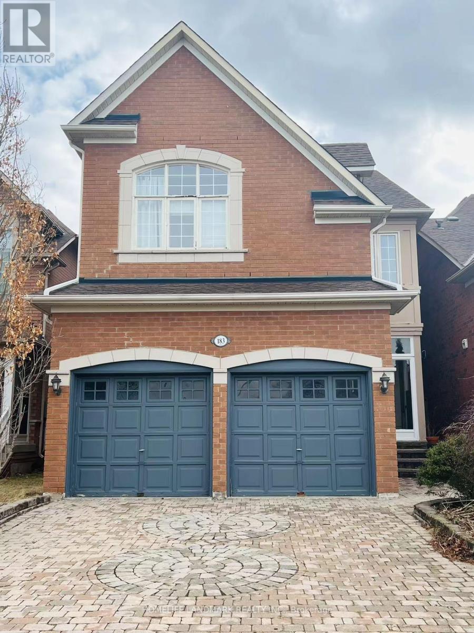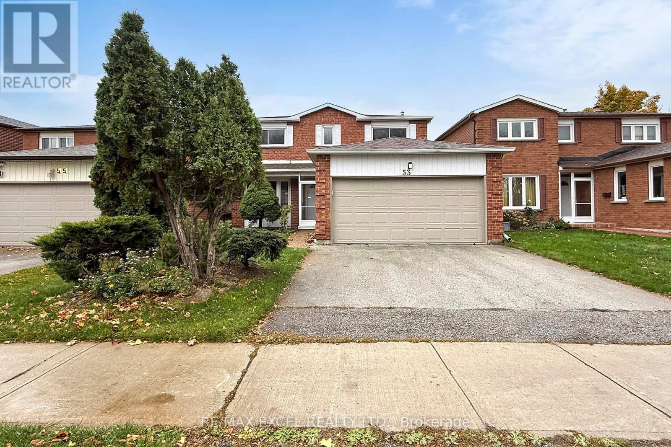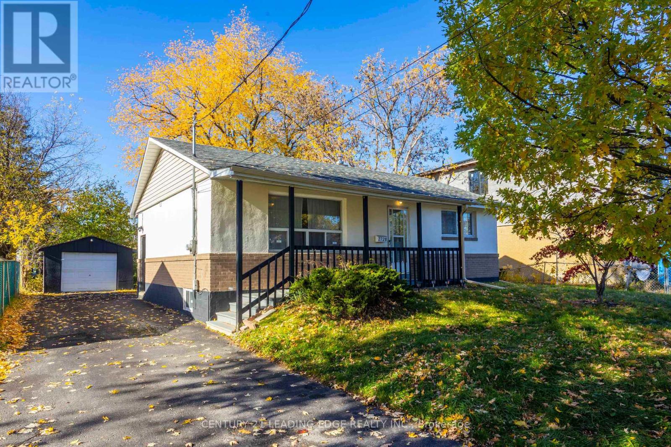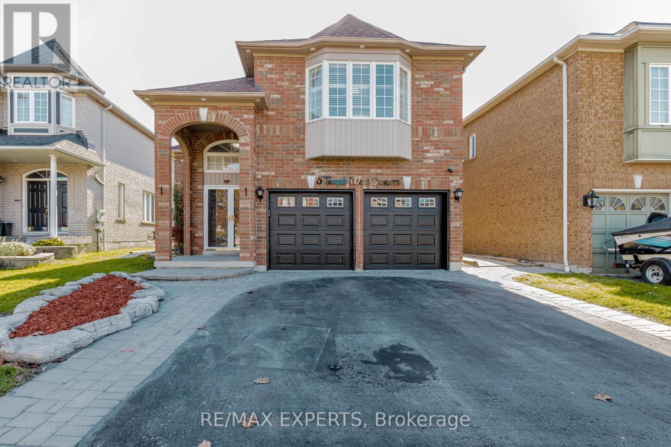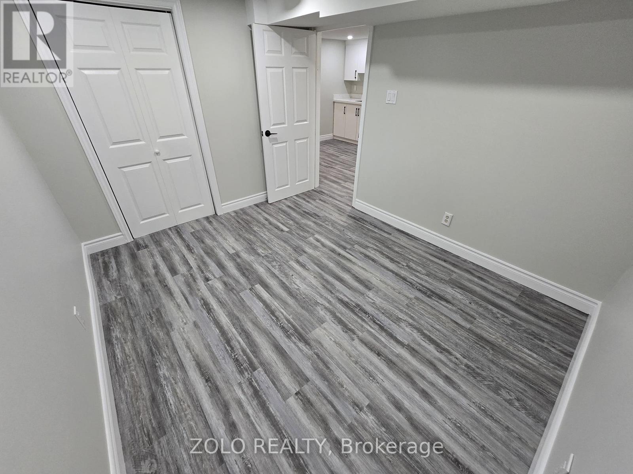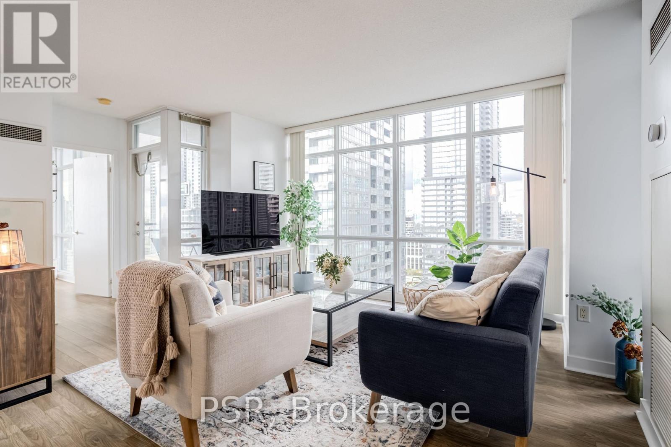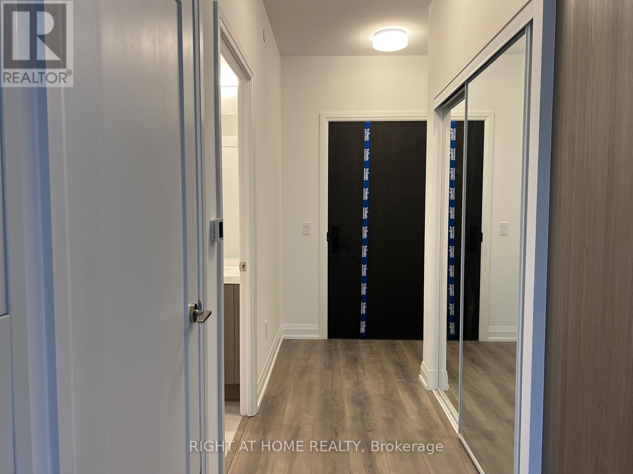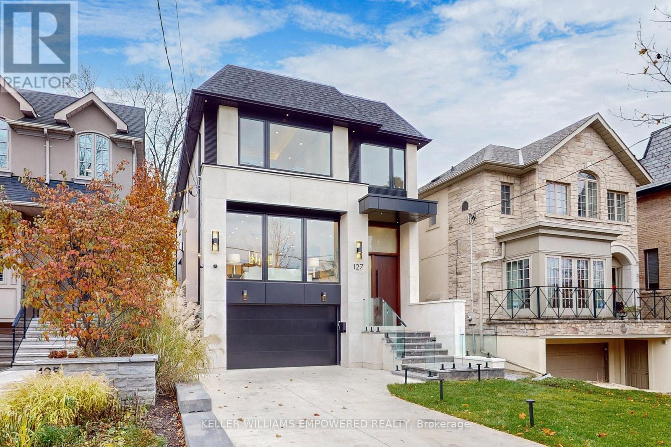204 - 7890 Bathurst Street
Vaughan, Ontario
Luxury meets lifestyle at Legacy Park - 7890 Bathurst St, Suite 204. This bright 2-bedroom corner residence showcases 9-ft smooth ceilings, herringbone floors, and an expansive 300 sq ft southeast-facing terrace perfect for morning coffee or evening entertaining. The designer kitchen features a built-in fridge and dishwasher, stainless-steel stove, sleek cabinetry, and premium finishes. Bedrooms offer floor-to-ceiling windows, large closets, and motorized blinds, while the living room provides a walk-out to the terrace and abundant natural light. Enjoy resort-style amenities-whirlpool, sauna, golf simulator, party room, 24-hour security, and visitor parking. Steps to restaurants, Promenade Mall, Walmart, cafés, schools, and transit. Some photos have been virtually staged to help visualize the home's potential. (id:24801)
Coldwell Banker The Real Estate Centre
6 Cliff Thompson Court
Georgina, Ontario
Top 5 Reasons You Will Love This Home: 1) Just two years new, this four bedroom, 2,537 square foot home in the growing Sutton West community is ready for your personal touch and long-term vision 2) The bright, airy layout offers generous space for a growing family, with room to gather, unwind, and make lasting memories 3) At the heart of the home, the all-white kitchen features a spacious island, perfect for casual breakfasts, weeknight meals, or entertaining friends in style 4) Located in a safe, family-friendly neighbourhood, you'll be just minutes from the shores of Lake Simcoe and the charm of Jacksons Point 5) Enjoy easy access to Highway 48, schools, parks, Sibbald Point Provincial Park, in-town amenities, Briars Resort & Spa, The Briars Golf Club, and the Georgina Leisure Pool. 2,537 above grade sq.ft. plus an unfinished basement. *Please note some images have been virtually staged to show the potential of the home. (id:24801)
Faris Team Real Estate Brokerage
12 San Antonio Court
Richmond Hill, Ontario
Rare-Find!! 5,253Sqft Living Space!! (3,578Sqft + 1,675Sqft) 4+2 Bedrooms & 6 Bathrooms!! 9ft High Ceilings On Main Floor, Elevated Backyard Deck, Walkout Basement Apartment! Premium 50ft Frontage! Located On Low-Traffic Court! Luxury Kitchen With Granite Countertop, Built-In KitchenAid Appliances, Breakfast Area With French Doors To Elevated Deck, Family Room With 2-Way Fireplace, Separate Office On Main Floor, Luxury Primary Bedroom With 6pc Ensuite Including Jacuzzi Tub & Huge Walk-In Closet, 2nd Bedroom With 4pc Ensuite & Walk-In Closet, 3rd & 4th Bedrooms With Semi-Ensuite Bathroom, Convenient 2nd Level Laundry Room, Hardwood Flooring Throughout Main & 2nd Floors, Updated Blinds & Drapery, 2025 Renovated 2 Bedroom Walkout Basement Apartment With Rough-In For 2nd Laundry, Renovated Basement Kitchen With Quartz Countertop, Low Maintenance Stone Interlock Backyard, Exterior Stone Stairway, Extended Driveway With Stone Interlock, Total Of 7-Car Parking, Steps To Yonge St, Minutes To Lake Wilcox Park, Nature Trails, Hwy 404 & 400 (id:24801)
Kamali Group Realty
5020 19th Avenue
Markham, Ontario
It is for sale as a land banking opportunity for future development. Five reasons to buy : 1)10 Acres, one 3-bedroom, 2-bath 2 car garage house and one barn With natural gas. 2)This property represents one of the last opportunities to acquire prime land for future development in Markham, a city positioned for continued population and economic expansion and Canadas 16th Largest City by PopulationStrategic 3) Land Banking Opportunity with High Growth Potential 4) 10 acres of 100% flat, workable agricultural land 4) No forests or water bodies , not in greenbelt , nor in EP. 5) Located in a high-growth area with significant urban development activity nearbySite (id:24801)
RE/MAX Elite Real Estate
183 Frank Endean Road
Richmond Hill, Ontario
Located In Rouge Woods One Of The Highest School Zone Demand Area, Face To The Park With Breathtaking View, Walking Distance To Richmond Rose P.S. & Bayview Secondary High School, Close To Parks, Community Centre, Shops, 404 & Go Station.Double French Door Entrance,Open Concept Eat-In Kitchen W/ Quartz Counter-Top,Professional Finished Basement Rec. Room, Home Office And 3 Piece Bath. Deck In Backyard! (id:24801)
Homelife Landmark Realty Inc.
53 Sanwood Boulevard
Toronto, Ontario
Meticulously maintained by Original Owners!Nestled In The Heart of Scarborough, All Brick & Well-Maintained Detached Home Located In High Demand Family Neighbourhood.***Top Ranked Kennedy Public School , Dr Norman Bethune Collegiate Institute and St.Henry Catholic School !! Step Inside This Beautifully Updated Home And Experience Comfort Blended With Timeless Elegance! Charming 4 Bedroom Home In A Family-Friendly Steeles Neighbourhood , About 2,175 sqft And Features An Enclosed Front Porch, Beautifully Landscaped Gardens, And A Spacious Layout Perfect For Families.Boasting Hardwood Floors On The Main&2nd Floor, Every Room Feels Open And Airy, Welcoming You With A Sense Of Spaciousness And Style. The Home Features Spacious Formal Living And Dining Rooms,The Expansive Family Room Is A Warm Retreat, Centered Around A Strikingly All-Brick Fireplace And Surround The Perfect Spot To Relax Or Entertain. The Renovated Kitchen Is A True Showstopper, Featuring Contemporary Finishes, backsplash, and a Bright Breakfast Area that Leads to the Backyard. Huge Primeroom W/4 Pc Ensuite and Walk -in Closet.Overlook Sanwood Park.Backyard South West Exposure Letting In Natural Light While Preserving Your Privacy And Comfort. Step Outside Into Your Professionally Landscaped Oasis Both Front And Backyards Have Been Thoughtfully Designed To Create Breathtaking Curb Appeal And A Fully Privatized Backyard Ideal For Outdoor Gatherings, Dining, Or Simply Enjoying Peaceful Moments In Nature. Freshly Painted With A Neutral Colour. This Home Offers Worry-Free Living With Style That Lasts. More Than Just A Place To Live, This Is A Home That Elevates Your Everyday. Welcome To The Lifestyle You Deserve! Excellent Location, Walks To Schools, Supermarkets, Restaurants,Parks,Banks,Library, Ttc. Mins Drive To T&T, Bridletowne Mall,HWY 401 ,Pacific Mall ,Go Station...Close To All The Amenities You Need Nearby!Don't Miss Out !Open House Nov 8th &9th 2p.m.-5 p.m. (id:24801)
RE/MAX Excel Realty Ltd.
2728 Kennedy Road
Toronto, Ontario
Great Opportunity for Savvy Investor or End User with Plans to Renovate and Customize their Home! Detached Bungalow with Rare Large Lot (60 x 125ft) in L'amoreaux Neighbourhood! 3 Bedrooms with Finished Basement with Walk out Separate Entrance, 2 Extra Bedrooms and Kitchen. Each BR in Basement has 3 PC Ensuite. Large Backyard has Great Potential for an Addition or Garden Suite. Steps to Public Transit and Future GO station. Close to Supermarkets (T&T, Asia Food Mart), Restaurants, Pacific Mall, Parks, and Hwy 401. Don't Miss out on this Opportunity! Check out the Video Tour! (id:24801)
Century 21 Leading Edge Realty Inc.
5 Temple West Crescent
Ajax, Ontario
Fabulous raised bungalow featuring a bright open-concept layout offering approximately 2,774sq. ft. of finished living space with 2+2 bedrooms and a fully finished walk-out basement with a private separate entrance. The gourmet kitchen offers an expansive island, quartz countertops with matching backsplash, pantry, and premium stainless steel appliances. Thoughtfully upgraded with designer light fixtures, LED pot lights, stained oak staircases, and custom California shutters throughout. Walk out to a spacious backyard deck and enjoy serene views of the pond and lush green space from this quiet crescent in desirable Northwest Ajax. Ideally located within walking distance to Longo's and nearby trails, and just minutes to Costco, top-rated schools, parks, shopping, transit, Ajax GO Station, and Hwy 401. (id:24801)
RE/MAX Experts
Basement - 157 Glen Springs Drive
Toronto, Ontario
Very Bright, Beautifully And Professionally Completed Basement Apartment With Separate Entrance, Open Concept kitchen With Combined Dining Area, Laminate Flooring Throughout And Pot Lights, Master Bedroom With A Large Wall In Closet, Separate Laundry For Tenant Use Only. 1 Parking Included With The Rent. **EXTRAS** Fridge, Stove, Washer & Dryer, All Elf's. Tenant will pay 40% of the utilities. (id:24801)
Zolo Realty
2603 - 11 Brunel Court
Toronto, Ontario
Immaculate & Stunning Corner Suite in the Heart of Downtown! This is the one you've been waiting for, a bright and spacious corner unit featuring floor-to-ceiling windows along the kitchen, living room, and bedroom, flooding the space with natural light. Situated on a high floor with breathtaking lake and city views, this suite offers a clean, modern feel throughout. Thoughtfully designed open-concept layout that perfectly blends comfort and functionality. The kitchen is ideal for entertaining, while the living and dining area provides seamless flow to relax or host guests. Located in one of Toronto's most dynamic neighbourhoods, steps to Rogers Centre, the CN Tower, waterfront parks, restaurants, and supermarkets. Easy access to Union Station, Rogers Centre, TTC, and major highways making commuting effortless. Experience downtown living at its best , where the lake meets the city! (id:24801)
Psr
1804 - 20 Soudan Avenue
Toronto, Ontario
Welcome to this stunning brand-new 2-bedroom, 2-washroom suite in one of Toronto's most desirable developments, Y&S Condos at Yonge & Eglinton - Midtown Toronto, just steps from Yonge & Eglinton Subway Station. This modern residence showcases a sleek contemporary kitchen with extra-large quartz countertops, integrated appliances, and premium laminate flooring throughout. Enjoy an exceptional lifestyle with world-class amenities, including a double-height fitness centre with cardio and weight rooms, yoga studio, outdoor terrace with lounge, dining, and BBQ areas, private dining room, business lounge, study room, children's playroom, guest suite, and much more. Perfect for urban professionals or small families seeking luxury, convenience, and vibrant city living in the heart of Midtown Toronto. (id:24801)
Right At Home Realty
127 Joicey Boulevard
Toronto, Ontario
Situated on an exceptional 31 x 150 ft south-facing lot, this newly constructed 4,200 sq. ft. residence offers refined living in the heart of the coveted Cricket Club community, an address synonymous with prestige and family appeal. The home welcomes with a stately Mahogany front door and a heated driveway, walkway, and steps providing year-round comfort and ease. Soaring 10-foot ceilings and full-height windows create an airy, light-filled ambiance, while wide-plank white oak floors and tailored LED lighting add warmth and sophistication throughout. At the heart of the home, the Italian-crafted Scavolini kitchen is both striking and highly functional featuring Miele Series integrated appliances, stone countertops, custom cabinetry, and an elegant waterfall island with wood table extension. The open-concept family room flows seamlessly outdoors through oversized sliding glass doors, revealing a spacious deck perfect for hosting or relaxing in privacy while enjoying the surround sound system. The upper level is designed with family comfort in mind, offering four generously scaled bedrooms each with its own private en-suite and custom built-in closets. The primary suite is a sanctuary unto itself, complete with a spa-like bath, expansive walk-in, and balcony w/tranquil views. The 2nd Bdrm is as spacious as the primary Bdrm! The lower level offers versatility and elegance with radiant in-floor heating, Italian porcelain slab floors, a separate entrance, private bedroom with en-suite bath, laundry, and wet bar ideal for guests, extended family, or live-in support. An unmatched location walking distance to Avenue Road Shops/Cafes/Restaurants, the prestigious Cricket Club, minutes to Rosedale Golf Club, and close to Toronto's top private and public schools including Havergal, Crescent, TFS and Lawrence Park Collegiate. Quick access to Hwy 401 and York Mills subway. A rare opportunity to enjoy discreet luxury in one of Toronto's most established family neighbourhoods. (id:24801)
Keller Williams Empowered Realty


