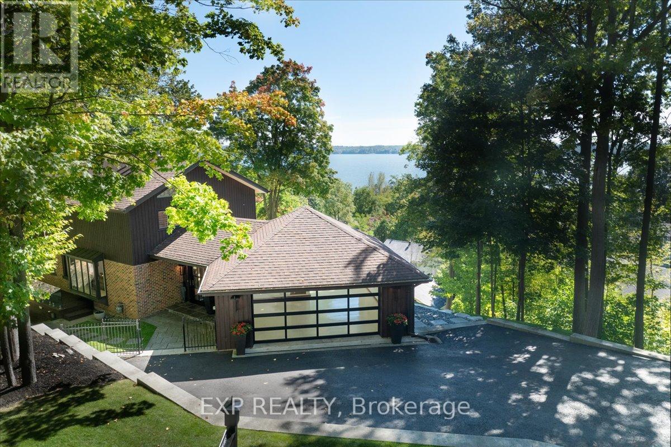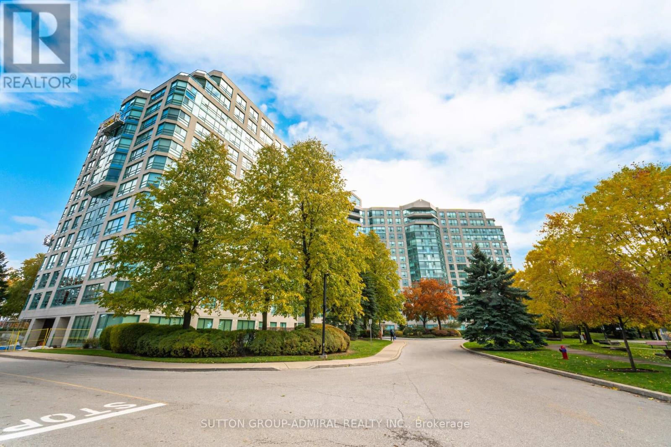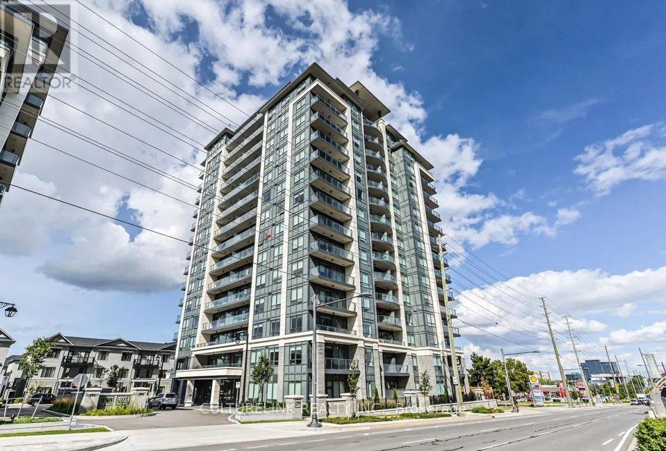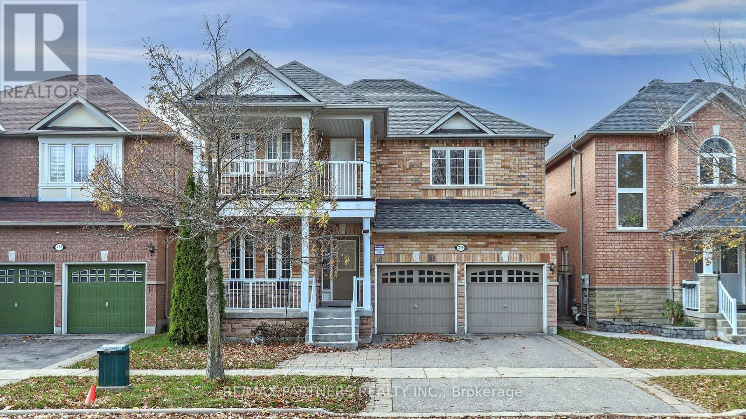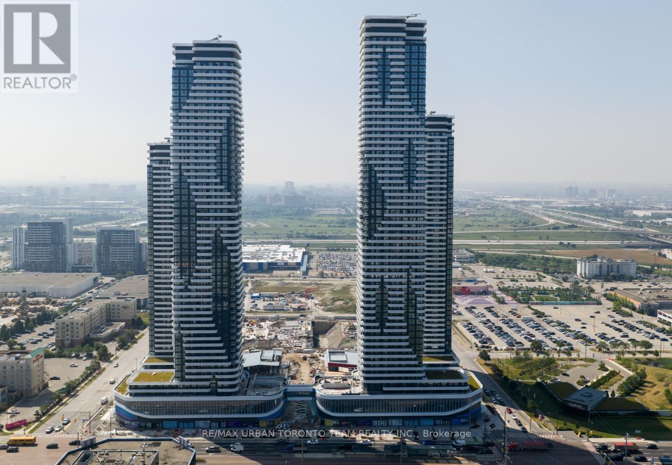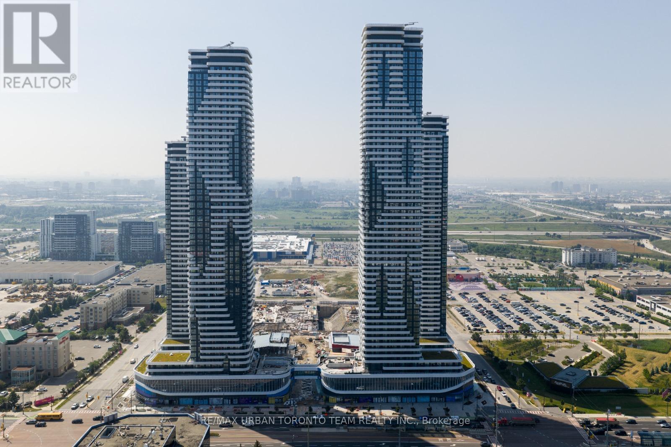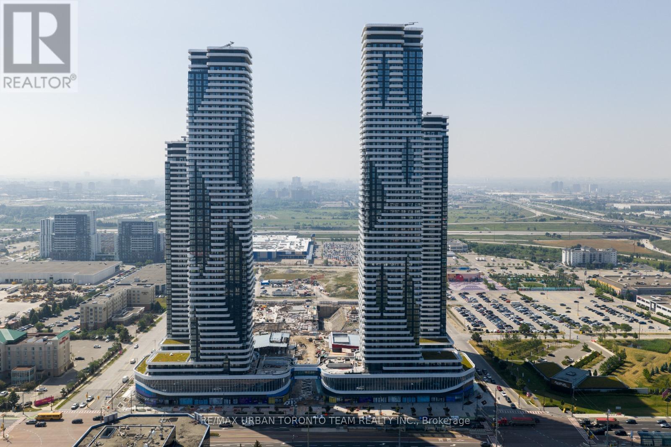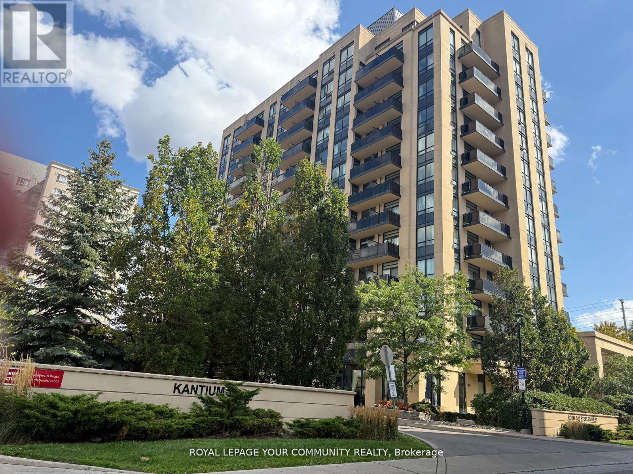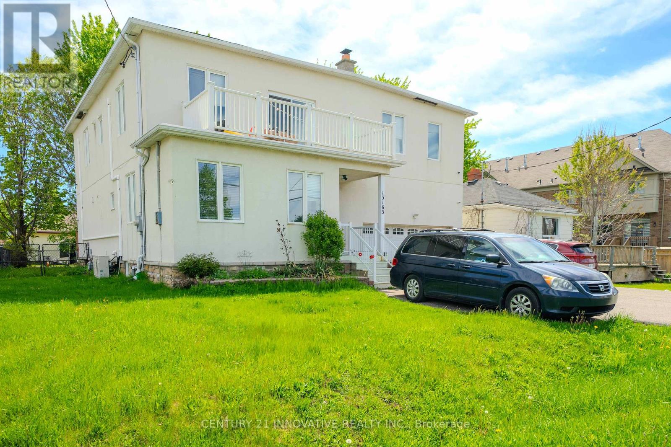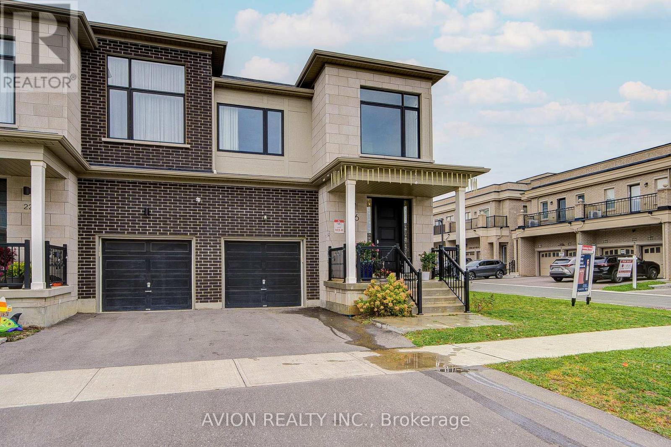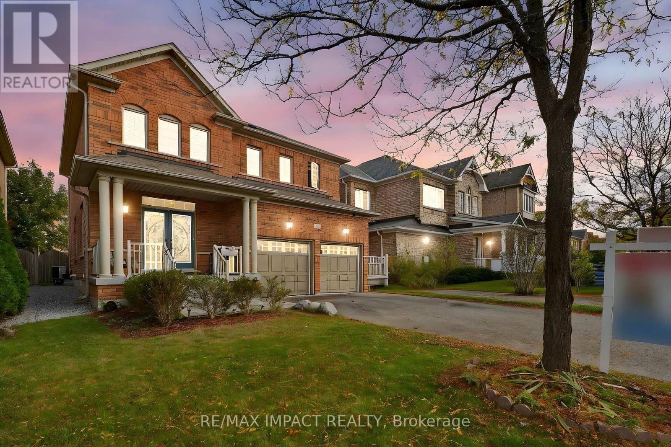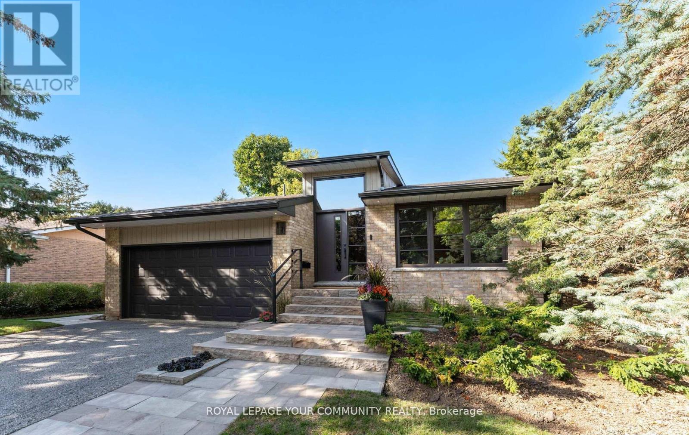11 Crestwood Drive
Barrie, Ontario
Welcome to 11 Crestwood Drive, an extraordinary example of craftsmanship and architectural excellence. This iconic timber frame home, built from 150-year-old Douglas Fir beams and completed in 1981 by engineer and architect Gary Wismer, offers a blend of historical charm and modern luxury. The home boasts breathtaking water views from every level and room, including a panoramic view from the garage, an absolute must-see! This meticulously updated residence showcases careful restoration and high-end finishes throughout. The extensive landscaping, expertly designed by HardRock Landscaping of Barrie, enhances the property's natural beauty. The lower-level basement is a haven of relaxation and indulgence, featuring a spa-like three-piece bathroom, a custom display walk-in closet, and a fully prepared wine cellar. In 2021, the home underwent a complete mechanical upgrade, including a new furnace and air conditioning system, ensuring comfort and efficiency. Attention to detail is evident in every corner, from the elegant James Moder chandeliers and wall sconces to the custom Thermory Ash lumber decks, which adhere to Wismer's original plans and are complemented by stunning 12mm glass railings. Whether you're enjoying a movie night or a quiet evening on the deck, you'll appreciate the unobstructed views that enhance this home's unique and inviting atmosphere. This property is not just a home; it's a masterpiece waiting to be enjoyed. The third bedroom disclosure: he house is listed as a 3-bedroom as it originally was. My clients, a professional couple, did not need the third bedroom in the lower level, and opened the separating wall during the renovation process. If a buyer needs the third bedroom, my clients offer to restore the lower level to its original layout at their own expense before closing. (id:24801)
Exp Realty
1211 - 7825 Bayview Avenue
Markham, Ontario
Luxurious 3+1 Bedroom Condo Located In The Prestigious Landmark Of Thornhill Building. Bright And Spacious Open Concept Living Area Layout . Huge (2808 Sq Ft) Suite With 2 Corners Fully Renovated With 3 Bedrooms & 3 Bathrooms. Endless Windows With S, N & W Views. Double Door Entry To Spacious Foyer. Very Large (Living Room, Kitchen & Master Bedroom. Gourmet Kitchen With Caesarstone Countertops, Additional Cabinetry, Centre Island & Eating Area. Engineered Hardwood Flooring Throughout. Large Baseboards ,Crown Molding & Pot Lights. 2 Underground Parking Spots & Basement Locker. Maintenance Includes Water, Heat, Hydro, Basic Cable & Internet. Walk To Community Centre, Place Of Worship, Parks, Food Basic, Shoppers & Restaurants. Mins. To Schools, Hwy 7 & 407. Amazing Building Amenities Include: 24 Hr Concierge, Party Room, Games Room, Library, Salt water pool, Gym, Sauna, Tennis court, Squash, Bbq Area ,Bike storage And More! Close To All Amenities Shops, Restaurants, Thornhill Community Centre & Square, High Ranking Schools, Park, Transit And So Much More. (id:24801)
Sutton Group-Admiral Realty Inc.
1505 - 398 Highway 7 E
Richmond Hill, Ontario
Welcome To This Sunfilled, Spacious, Well Maintained Unit With 930 Sq.Ft. * Enjoy Clearview Of The City When You Are Relaxing At Home * Unit Comes With A Gourmet Kitchen, Quartz Countertop, Built-In Stove Top, Stainless Steel Fridge, Oven, Microwave, Dishwasher, Washer And Dryer. This Also Include One Locker And One Parking. (id:24801)
Culturelink Realty Inc.
240 Swan Park Road
Markham, Ontario
Discover sophisticated living in Prestigious Greensborough. This elegant detached residence offers 4 bedrooms, 4 washrooms, a 2-cars garage, a 9-foot ceiling and approx 2500 sqft. Step inside to an expansive, open-concept floor plan anchored by a huge chef's kitchen. The second floor walk-out balcony provides a tranquil escape with an amazing view of the adjacent woods. Perfectly positioned: steps to Weeden Woodlot Park, Mount Joy GO Station, and all the best shops and schools. (id:24801)
RE/MAX Partners Realty Inc.
508 - 8 Interchange Way
Vaughan, Ontario
Festival Tower C - Brand New Building (going through final construction stages) 581 sq feet - 1 Bedroom plus Den & 2 bathroom, Balcony - Open concept kitchen living room, - ensuite laundry, stainless steel kitchen appliances included. Engineered hardwood floors, stone counter tops. 1 Locker Included (id:24801)
RE/MAX Urban Toronto Team Realty Inc.
606 - 8 Interchange Way
Vaughan, Ontario
Festival Tower C - Brand New Building (going through final construction stages) 596 sq feet - 1 Bedroom plus Den & 2 bathroom, Balcony - Open concept kitchen living room, - ensuite laundry, stainless steel kitchen appliances included. Engineered hardwood floors, stone counter tops. (id:24801)
RE/MAX Urban Toronto Team Realty Inc.
501 - 8 Interchange Way
Vaughan, Ontario
Festival Tower C - Brand New Building (going through final construction stages) 583 sq feet - 1 Bedroom plus Den & 2 bathroom, Balcony - Open concept kitchen living room, - ensuite laundry, stainless steel kitchen appliances included. Engineered hardwood floors, stone counter tops. (id:24801)
RE/MAX Urban Toronto Team Realty Inc.
208 - 520 Steeles Avenue W
Vaughan, Ontario
Stylish 1 + den condo with 2 full baths, thoughtfully designed open concept,9' ceiling, south facing with natural light and walk-out to large "108 SqFt Terrace with a drain" to enjoy when the weather allows. "Upgraded engineered hardwood floor throughout" by the builder. Located steps from TTC, top-rated schools, Promenade Mall, Center Point Mall & other amenities. This home offers comfort with exceptional convenience, maintenance fee includes water,heat. Includes premium amenities such as fully equipped gym, party rm, 24hr security on the weekends, billiard rm, TV room, library & guest room. Unit is tastefully painted (modern) with modern light fixtures. Extra large,private locker & very convenient parking spot in P1, close to the elevator. The unit offers style, comfort & convenience. (id:24801)
Royal LePage Your Community Realty
Bsmt - 13163 Bathurst Street
Richmond Hill, Ontario
Available January 1st. Price includes all utilities!! Charming 2 Bedroom Basement Apartment in Richmond Hill! Welcome to your new home in the heart of Richmond Hill! This beautifully updated 2-bedroom, 1-bathroom basement apartment is located in a tranquil neighborhood near Bathurst and King, offering the perfect blend of comfort and convenience. Features: Spacious Living Area - The open-concept living and dining area is perfect for relaxation and entertaining. Modern Kitchen - Enjoy cooking in the sleek, updated kitchen equipped with stainless steel appliances, ample cabinetry, and modern finishes. Cozy Bedrooms - Two generous bedrooms with large windows and plenty of closet space provide a peaceful retreat. Stylish Bathroom - A contemporary bathroom featuring a bathtub and modern fixtures. Private Entrance - Separate entrance for added privacy and convenience. Included: All utilities, One parking space, fridge & stove. Shared Washer/Dryer. (id:24801)
Century 21 Innovative Realty Inc.
16 Callisto Lane
Richmond Hill, Ontario
Lucky Number 16! Modern Luxury Home the Prestigious Observatory Community! Open concept floor plan with ample sunshine. This beautiful home features hardwood flooring throughout, a sleek modern kitchen with stainless-steel appliances, and an open-concept living and dining area filled with natural light. Bayview Secondary School district! Conveniently located close to highways, shopping plazas, and just a 1-minute walk to YRT express bus. The fully finished basement includes a 3-piece bathroom. Enjoy direct indoor access to the garage and a spacious backyard perfect for entertaining or play.Extras: All existing light fixtures; stainless-steel fridge, gas stove/oven, range hood, dishwasher, and microwave; washer and dryer (id:24801)
Avion Realty Inc.
37 Braith Crescent
Whitchurch-Stouffville, Ontario
Welcome to this beautifully maintained 4+2 bedroom, 4-bathroom detached home offering the perfect blend of comfort, functionality, and style! Nestled in a highly desirable neighbourhood, this property features a double car garage with parking for up to 6 cars and no sidewalk, providing plenty of space for the whole family. The main level boasts spacious living and dining areas, a bright family room, and a modern kitchen with ample cabinetry, a pantry, and a walk-out to a beautifully interlocked backyard perfect for entertaining or relaxing outdoors. Upstairs, you'll find 4 generous bedrooms, including a primary suite complete with an ensuite bath and walk-in closet. The finished basement offers a 2-bedroom apartment with a separate entrance, its own kitchen, private laundry, and a full bathroom ideal for extended family, in-laws, or potential rental income. Conveniently located close to top-rated schools, parks, trails, shopping, and the GO Station, this home truly has it all! Basement is virtually staged and tenanted. (id:24801)
RE/MAX Impact Realty
12 Glenview Drive
Aurora, Ontario
Tucked away on a quiet tree-lined street, this bright and spacious modern backsplit blends luxury and comfort in every detail. Truly unique and unassuming, rebuilt top to bottom, it's filled with natural light and features soaring ceilings, a striking floating staircase, and a chef's kitchen with an 11-ft island, marble backsplash, and top-tier appliances. The open layout flows effortlessly to a cozy family room with wood-burning fireplace and walkout to a year-round, private, pool sized backyard - your own hidden oasis. Two bedrooms up, including a luxe primary suite with ensuite & W/I closet, plus main-floor office/3rd bedroom. Finished lower level with rec room, Murphy bed, 2 PC bath & spacious laundry. Direct access from the 2-car garage plus plenty of storage spaces throughout. (id:24801)
Royal LePage Your Community Realty


