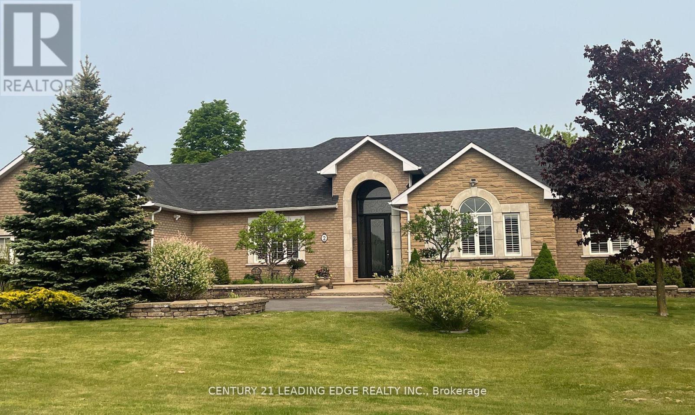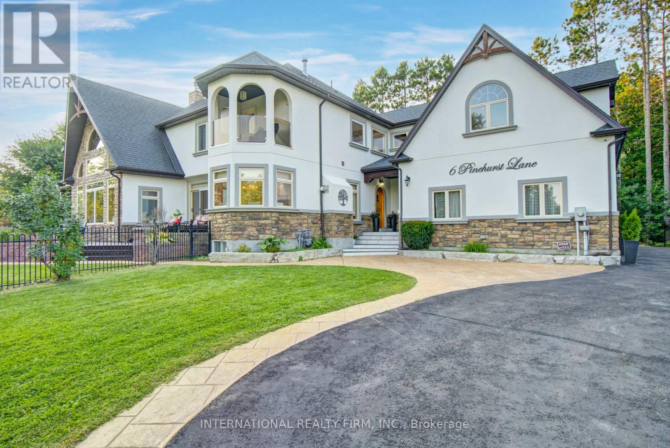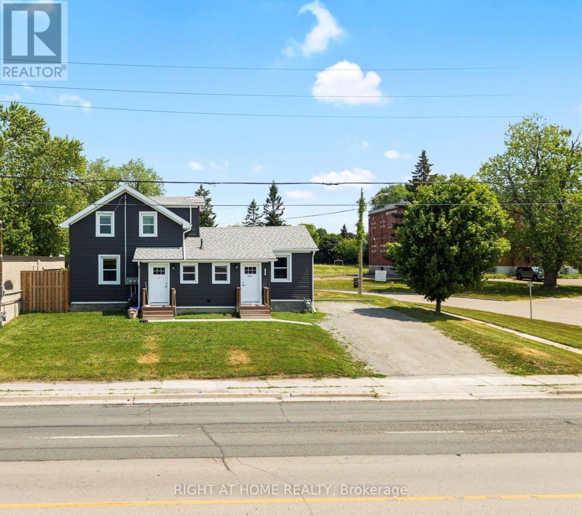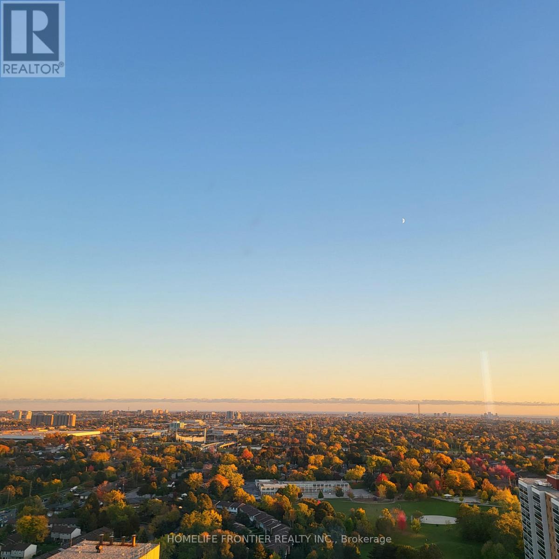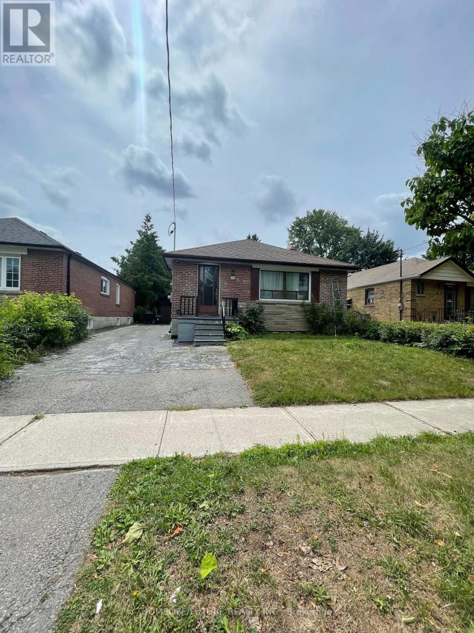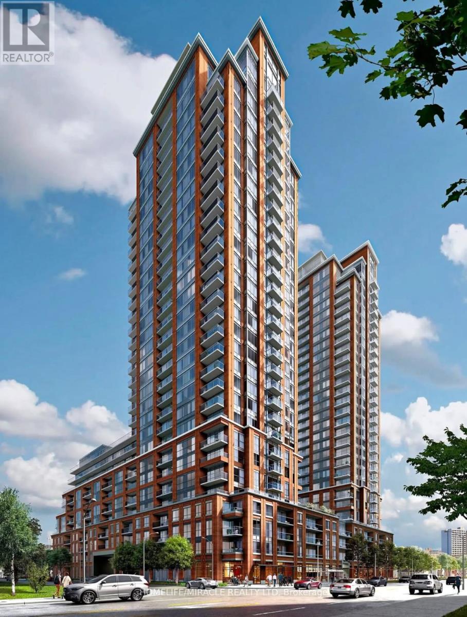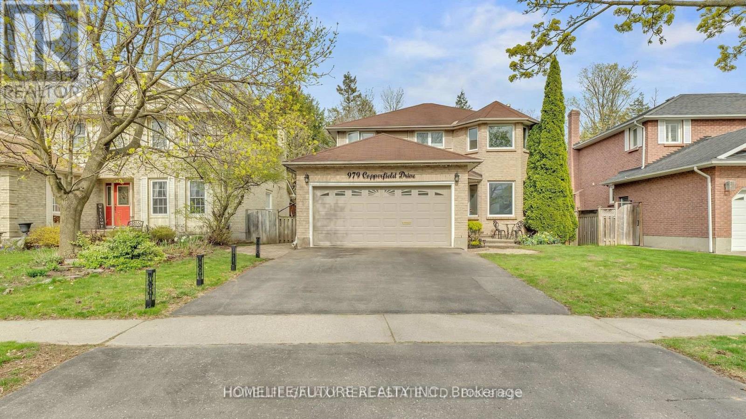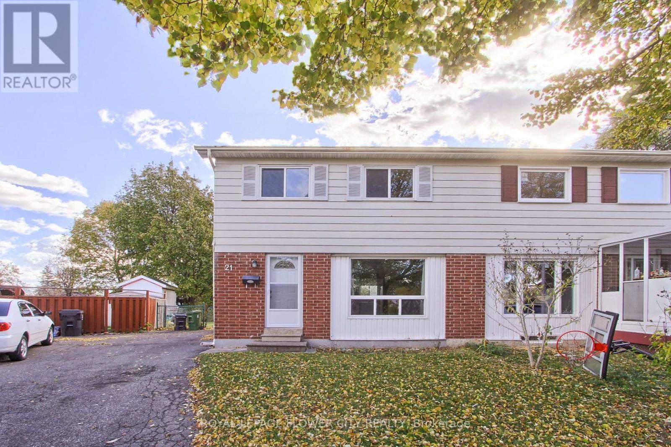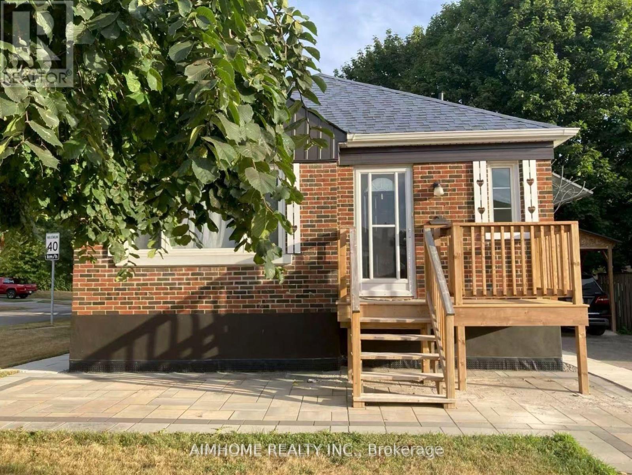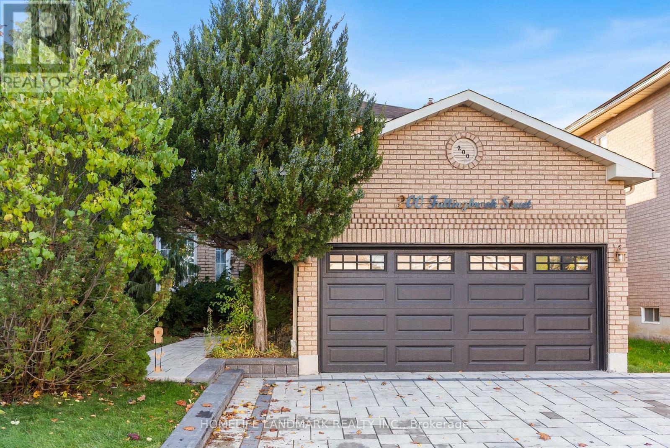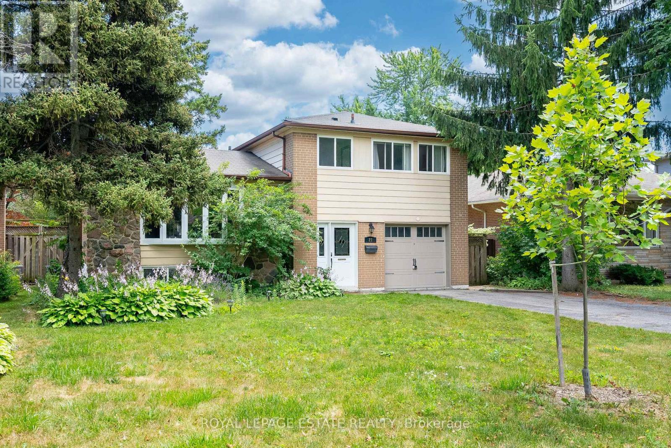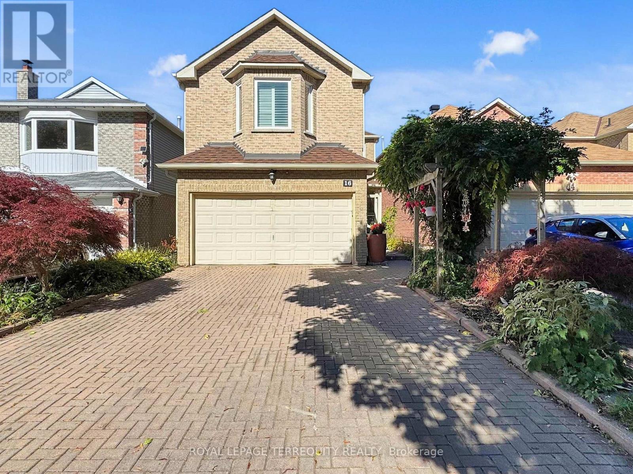2 Deer Ridge Road
Uxbridge, Ontario
Discover serene living at its finest! Nestled in the picturesque Town of Goodwood, this newly listed home offers a spacious retreat with over 4800 square feet of interior space, tailored to accommodate both comfort and style. Boasting an impressive configuration of three plus two bedrooms and four bathrooms, this house promises ample room for family, guests, and home offices alike. Outdoor living is just as refined, with an expansive lot that offers limitless possibilities for outdoor activities to go along with the existing pool. Imagine summer barbeques, lively family gatherings, or simply soaking in the tranquility of your surroundings. Windows replaced 2020(except kitchen door); roof re-shingled 2022; pool pump and water heater 2022; composite decking 2021; generac generator(2021 - 7 yr. warranty); garage roof completely insulated 2020; driveway removed and replaced 2024. This property does not just offer a meticulously maintained house, but a home that blends functionality with charm, all located in a community that values quiet living without skimping on the conveniences required by a modern lifestyle. Ready to move in and star making memories, this home awaits a buyer looking for space, style, and a touch of nature's calm. Don't miss out on this opportunity to own a piece of Goodwood's finest! (id:24801)
Century 21 Leading Edge Realty Inc.
6 Pinehurst Lane
Springwater, Ontario
STUNNING Executive Custom Home in Springwater w/Breathtaking Views! Welcome to 7,864 Sq. Ft. of Living Space! Be Prepared to be Amazed. As you enter, a Gorgeous 2-Storey Foyer Welcomes You with a Beautiful Chandelier, French Door Closets and Porcelain Floors! Astonishing Great Room w/20 Ft. Cathedral Ceilings, Double-Sided Stone Fireplace & P-A-N-O-R-A-M-I-C Windows Overlooking the Garden/Pool Paradise! Brace Yourself for the SPECTACULAR Chef's Kitchen Boasting: 14 Ft. Quartz Island, Top-Of-The-Line Stainless Steel Appliances, Butler's Bar, Baking Station, Custom Eat-in Dinette, Professionally Designed w/unique Backsplashes, Brick Arches, Pine Beams, Italian Porcelain Floor. An Elegant Dining Room is Just Perfect for Entertaining! A Zen-like Family Room w/Vaulted Ceiling Awaits for both Relaxation & Fun! It's like a Resort in a Home! A Luxurious Master Suite features a Fireplace, Ensuite Bath w/Heated Floors, Double Sinks, Granite Counters, Jacuzzi/Spa Shower. Sit in the beautiful Juliette Balcony and take in the Expansive Views of your Estate! Enjoy 2 Bright and Spacious Bedrooms w/Cathedral Ceilings, Sitting Benches, Double Closets and Unique Lofts! WOW! Elevator Lift! Built-In Library! One-of-a-Kind Bedroom w/Wrap-Around Glass Windows under a Turret! So Many Features, Must be Seen! A Contemporary Guest Suite will Delight Your Guests with its own Bedroom, Liv/Dng Room, Kitchenette and its own 3 Pc-Ensuite. Convenient 2nd Fl Laundry Room. The Basement includes 2 Spacious Bedrooms with Double Closets, 3 Pc-Bath, an Amazing Recreation Area w/Billiards Rm, Dance Studio, Gym, Storage Rm, and More! Enjoy all 4 Seasons in this Magnificent Home! 1.62 Acre Property w/Lush Landscaped Gardens, Amazing Inground Salt-Water Pool, Pool House, plus an attached 3-Car 14Ft Garage w/Circular Driveway/Parking for 13 cars! Fenced around for Privacy, ALL OFFERS WILL BE CONSIDER. FLEXIBLE CLOSING DATE. (id:24801)
International Realty Firm
Unit 2 - 865 Simcoe Street S
Oshawa, Ontario
Client RemarksClient RemarksLook No Further And Come Home To A Recently Renovated Home. This Is 1 Bedroom With A Large Living And Dining Space. Minutes To Transit and 401. Walk Out To Private Outdoor Space. (id:24801)
Right At Home Realty
2507 - 3260 Sheppard Avenue E
Toronto, Ontario
Spacious 2 Beds New Condo. Sunny and Bright Never Lived. Open Concept Kitchen, Living, Dining. Roof Top Swimming Pool, BBQ, Gym, Yoga, Party Room. (id:24801)
Homelife Frontier Realty Inc.
17 Flintridge Road
Toronto, Ontario
Beautifully Updated Bungalow With A Fresh Coat Of Paint And Stylish Modern Finishes. The Main Floor Features A Bright And Spacious Living Room With A Large Window, A Sleek Kitchen With Appliances, And Three Well-Sized Bedrooms, Each With Closets And Windows For Natural Light. The Primary Bedroom Boasts A Large Closet And A Serene View Of The Backyard. Centrally Located Giving You Easy Access To The DVP, 401 & Scarborough Town Centre. Main Floor With Separate Laundry. Main Floor Tenant To Pay 60% Of Utilities. Includes Two Driveway Parking Spaces. (id:24801)
Homelife/future Realty Inc.
704 - 3260 Sheppard Avenue E
Toronto, Ontario
This brand-new condo at Pinnacle Toronto East offers two bedrooms plus a den, two bathrooms, and 960 square feet of stylish living space with 9-foot ceilings. Located on the 7th floor, the unit includes one parking space, one locker, and free high-speed internet. Move-in ready, this modern suite is ideally situated near major shopping destinations such as Scarborough Town Centre and Fairview Mall, with easy access to public transit including Don Mills Subway Station and Agincourt GO Station. Commuting is effortless with quick connections to Highways 401, 404, and the Don Valley Parkway. Set in a family-friendly community, the area is surrounded by top-rated schools, beautiful parks, and close to future planned transit expansions. (id:24801)
Homelife/miracle Realty Ltd
Main & 2nd Flr - 979 Copperfield Drive
Oshawa, Ontario
Location! Location!! Fully Renovated 3 Larger Bedroom House On Spectacular Ravine Lot Boasting Large Deck Custom Arbor And Spiral Staircase With Glass Railing On Desirable Street With Beautiful Grounds.*Home Boasts Sunken Family Room With Cozy Wood Burning Fireplace, Sit By The Fire And Watch Your Private Wooded View. Lower Cozy Tv Room With Gas Fireplace Sleeping Quarters. Skylight In 2nd Floor !!! Prim Bedroom Has 2 Large Closet For Him & Her .W/O To Backyard Porch!!! Basement Has Separate Entrance With A Completely Separate With Separate Laundry And Very Larger Double Garage And Renovated Modern Kitchen With 4 Car Parking. Just Walk To Buses, Walk To Plaza, Just Minutes Ontario Tech University & Durham College, Minutes To Hwy 401, Minutes To Go Station, Minutes To Oshawa Downtown, Cineplex, Bus Terminal, Library, Schools, Hospital & Wal Mart Super Center, Park And Much More. (id:24801)
Homelife/future Realty Inc.
21 Brisbourne Grove
Toronto, Ontario
Immaculate And Gorgeous Fully Renovated 4 Bedroom House On A Quiet Cue De Sac Street. Everything Redone From Top To Bottom. Tons Of Upgrades (Freshly Painted Throughout, New Laminate Floors, Updated Kitchen And Lots More!) Brand New 3 Piece Washroom On 2nd Floor. New Main Floor Powder Room. Kitchen With Back Splash And Countertop. Spacious Layout! Close To 401, Mall, Transit And All Amenities. New Immigrants and work permit holders are welcome. (id:24801)
Royal LePage Flower City Realty
Upper Floor - 221 St Lawrence Street
Whitby, Ontario
Welcome to this stunning, fully renovated legal duplex in the heart of Downtown Whitby, Recently undergoing major renovations. Hardwood flooring, large windows, pot lights, and a modern kitchen equipped with quartz countertops, new cabinets, and brand-new stainless steel appliances (2024). Key upgrades include foundation waterproofing (2024), new basement drainage pipes (2022), a new roof (2019), furnace (2019), A/C (2024), and a hot water tank (2020). Conveniently located steps from a bus stop, drug store, medical center, and pet care services, with easy access to major roads and Highway 401, this home offers both modern comfort and exceptional convenience. Dont miss this fantastic opportunity! Buyer/Buyers Agent to verify measurements. (id:24801)
Aimhome Realty Inc.
200 Fallingbrook Street
Whitby, Ontario
Welcome to 200 Fallingbrook St, Whitby - a beautifully RENOVATED 4-bedroom home in one of Whitby's most sought-after family neighbourhoods.Step inside to discover a spacious, thoughtfully designed layout that perfectly blends comfort and functionality. The large upgraded kitchen features newer built-in appliances, elegant quartz countertops, and a bright breakfast area that opens directly to the family room, creating a wonderful sense of connection and flow - ideal for everyday family living and entertaining.The expansive living and dining room offers the perfect setting for hosting large gatherings. The skylight above the staircase floods the home with natural light while Large windows in every room further enhance the bright and inviting atmosphere throughout.Enjoy the peace of mind and style of recent upgrades, including: Kitchen and its appliances, Front Door, Garage Door with Opener, Patio Door, Fence & Deck with Gazebo, Upgraded Washrooms, Newer Hardwood Flooring on Main Floor, Newly Interlocked Front and Backyard, and much more. Located in a family-friendly neighbourhood, steps from top-rated schools, parks, and trails, and just 30 minutes to downtown Toronto, this home offers the ideal blend of space, comfort, and convenience. (id:24801)
Homelife Landmark Realty Inc.
21 Nuffield Drive
Toronto, Ontario
A home you can truly grow into. 21 Nuffield Drive offers space, versatility, and a strong sense of community in the heart of Guildwood Village. This 4 bedroom, 3 bathroom detached 4-level Sidesplit sits on a generous 50 x 105 ft lot backing directly onto the 7-acre Guildwood Village Park. With 1,586 sq. ft. above grade plus a fully finished lower level, it's ideal for multi-generational living, work-from-home setups, or rental income potential. The upper level features 3 bedrooms, a 4-piece bath, a full kitchen, and new luxury vinyl flooring throughout. On the main level, a 4th bedroom, 3-piece bath, kitchenette, and bright living room with floor-to-ceiling glass doors open to a fully fenced backyard. The backyard gate opens onto Guildwood Village Park for convenient access to both Guildwood Junior PS and St. Ursula Catholic School. The lower level features combined living/kitchen area, 4-piece bath, and laundry. An attached 1-car garage and private driveway for 4 vehicles make parking easy. Known for its tree-lined streets, tight-knit community, and natural beauty, Guildwood offers Lake Ontario, the Guild Inn Estate, waterfront trails, GO Transit, TTC, and nearby shopping - a true East End gem where families stay for decades. (id:24801)
Royal LePage Estate Realty
16 Audrelane Court
Toronto, Ontario
Welcome to this rare offering in the quiet, family-friendly Milliken neighborhood. For the first time on the market, this beautifully maintained 4+1 bedroom detached home has been first time on the market, this beautifully maintained 4+1 bedroom detached home has been and walk-in closet. This unique expanded layout gives a genuous living space of over 3000 sq.ft. is perfect for multigenerational families or dual-couple households seeking enhanced privacy. The main floor boasts a functional layout and upgraded with direct entrance from garage. Hardwood floors throughout main and second floor. A sizeable white kitchen with granite countertops. A spacious breakfast area flows into the family room with a fireplace and a walk-out to the award-winning garden which was granted the "2025 Scarborough Garden Award". The office on second floor can easily converted to be the 5th bedroom. The finished basement includes an extra bedroom and a large recreation area with a rough-in for a fifth bathroom. No sidewalk, a long driveway for multiple vehicles, and a prime location near top schools, childcare, parks, and public transit. (id:24801)
Royal LePage Terrequity Realty


