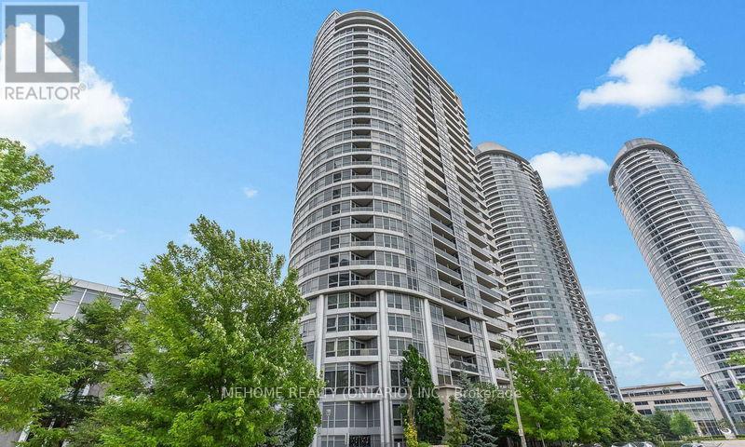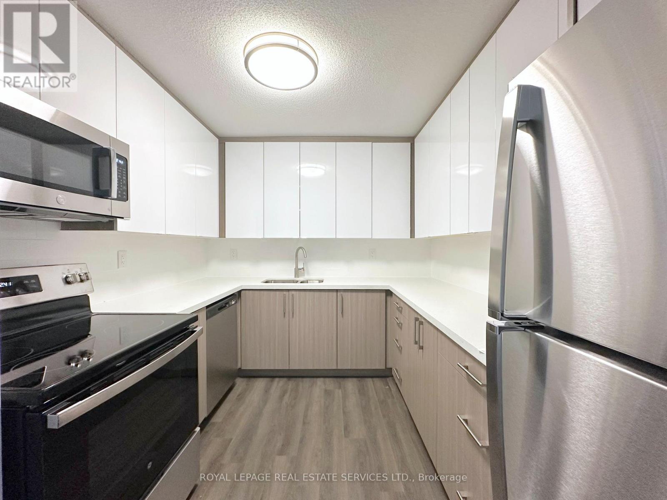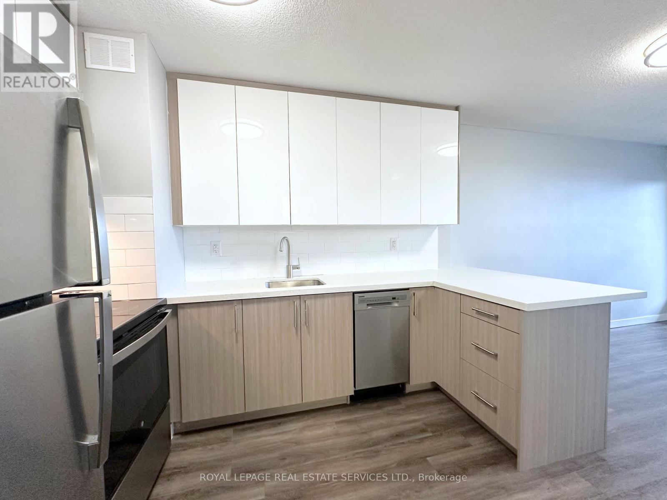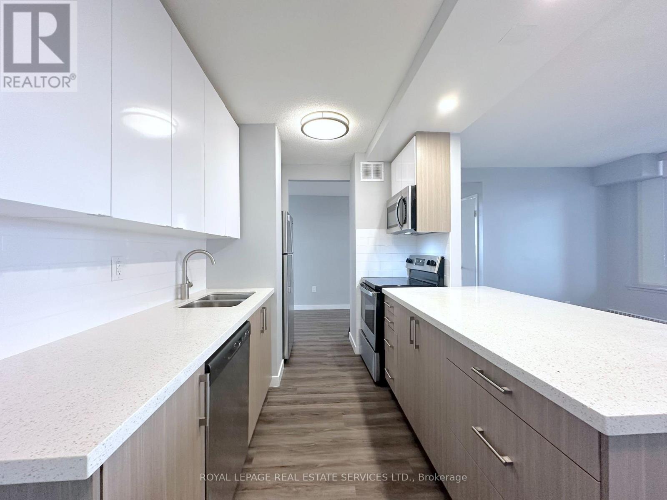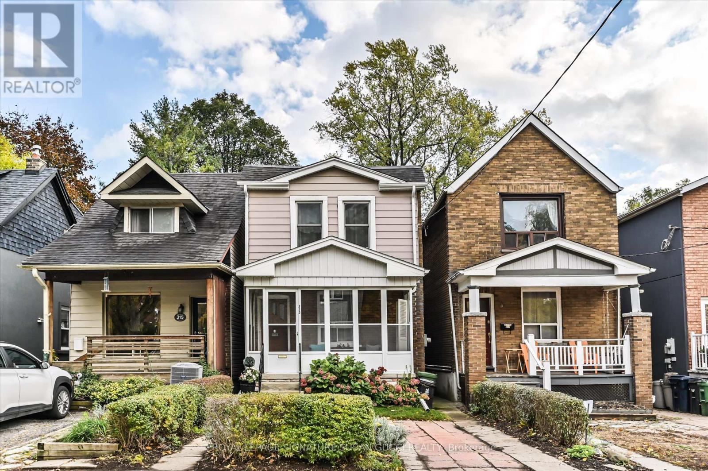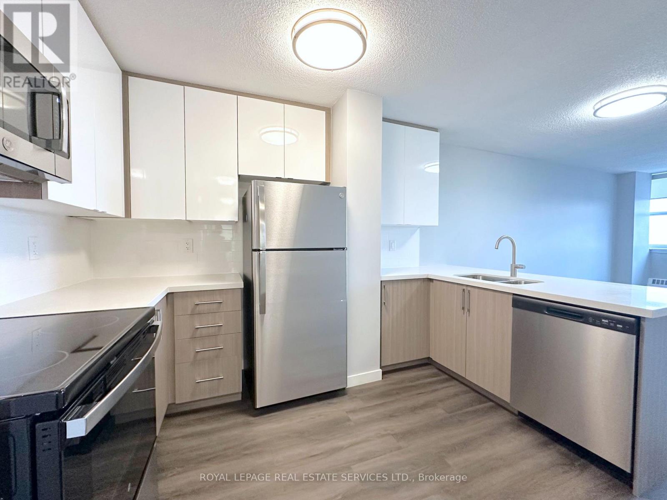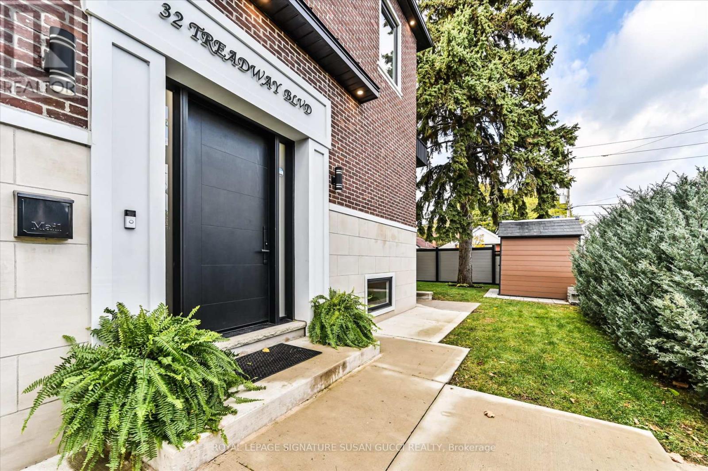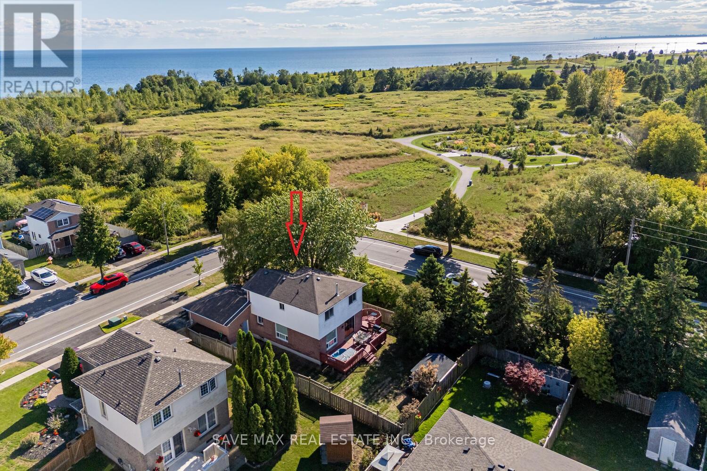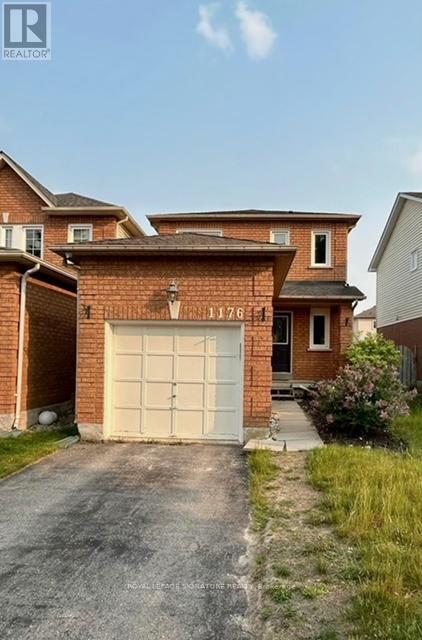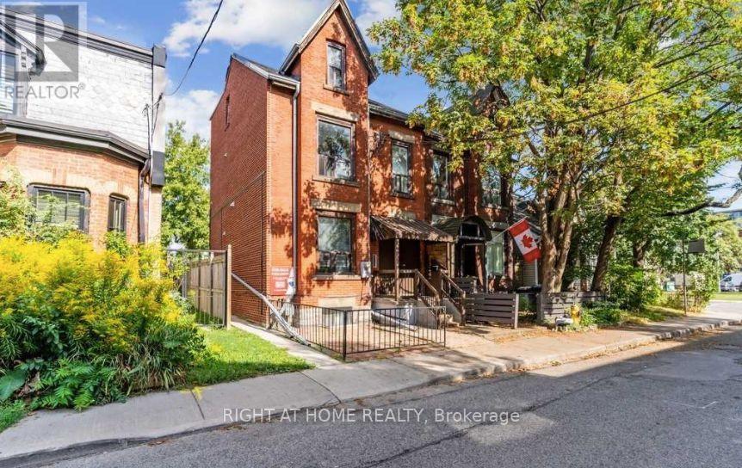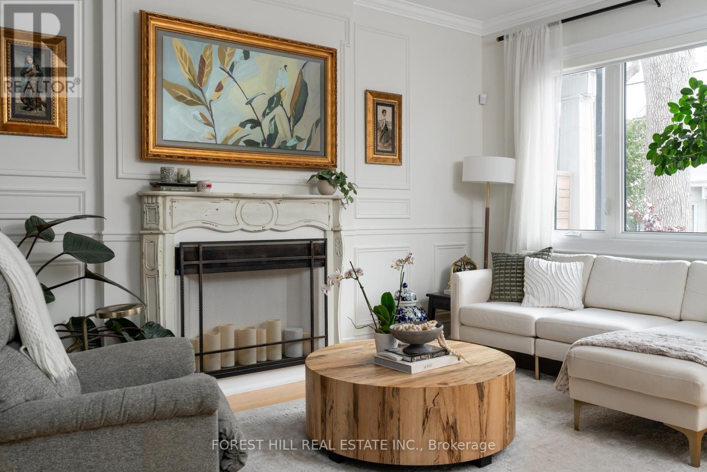2207 - 151 Village Green Square
Toronto, Ontario
Luxurious Ventus 1 at Metrogate built by Tridel. Corner unit split 2 Bedrooms+Den, 2 full Bathrooms with practical no wastage layout. 9 ft ceiling (most other floors are 8 ft ceiling). Large den is perfect to be used as home office or a polished guest room. West-facing unobstructed Parkview w/Sunset to welcome you home after work. Unit well maintained by owner and move-in ready. Conveniently located next to Hwy 401 and minutes to Agincourt Go Station and TTC. Close access to Shopping malls, Supermarkets, Restaurants, Gyms, Banks, and all of your Life's necessities. Building managed by Tridel with 24 hours Concierge & Great Amenities. (id:24801)
Mehome Realty (Ontario) Inc.
517 - 2575 Danforth Avenue
Toronto, Ontario
Welcome to Main Square Apartments, ideally located in the heart of Danforth Village. This freshly painted and upgraded suite features two generous-sized bedrooms plus a separate den with sliding doors and a walkout to a private balcony-perfect for a home office or reading nook.The modern kitchen is beautifully finished with stone countertops, energy-efficient appliances, and a stylish mix of crisp white and warm walnut cabinetry. Enjoy unbeatable convenience with GO Transit and the subway just steps from your door. Explore a vibrant neighbourhood filled with local dining options, boutique shopping, and plenty of parks and green spaces-perfect for those who love an active, connected lifestyle. (id:24801)
Royal LePage Real Estate Services Ltd.
2308 - 275 Main Street
Toronto, Ontario
Welcome to Main Square Apartments, perfectly located in the heart of Danforth Village. This upgraded and freshly painted junior one-bedroom suite features a modern kitchen with sleek stone countertops, energy-efficient appliances, and stylish white and walnut cabinetry. Enjoy the ultimate in convenience with GO Transit and the subway just steps from your door. Surrounded by parks and green spaces, and just moments from vibrant dining spots and boutique shopping, this is the ideal community for those who love an active, urban lifestyle. (id:24801)
Royal LePage Real Estate Services Ltd.
2301 - 265 Main Street
Toronto, Ontario
Welcome to Main Square Apartments, ideally located in the heart of Danforth Village. This freshly painted and upgraded suite features a galley-style kitchen with stone countertops, energy-efficient appliances, and modern white and walnut cabinetry. With three spacious bedrooms and the convenience of in-suite laundry, this home offers both comfort and practicality. Enjoy unbeatable accessibility with GO Transit and the subway just steps from your door. Explore a lively neighbourhood filled with local dining options, boutique shopping, and beautiful parks and green spaces-perfect for those who enjoy an active, connected lifestyle. (id:24801)
Royal LePage Real Estate Services Ltd.
313 Gowan Avenue
Toronto, Ontario
A Rare Opportunity on a Deep East York Lot! Welcome to 313 Gowan Avenue, a fully detached, 2-storey, 3-bedroom home cherished by the same family since 1955. Built in 1904, when craftsmanship and quality construction were cornerstones, this solid brick home stands as a testament to timeless durability and care. Set on an incredible 150-foot-deep lot, the property offers a backyard that seems to go on forever - a true oasis with endless potential for gardening, entertaining, or future expansion. Inside, you'll find the warmth of a home that raised four children - a place where every corner tells a story. The large, family-sized eat-in kitchen is the heart of the home, while the spacious dining room has hosted countless family dinners and celebrations. Upstairs, oversized bedrooms provide more space than most homes of its kind, offering comfort and versatility for today's families. Enjoy your morning coffee on the charming front porch, or get a head start on your seasonal planting - a perfect spot to relax and take in this quiet, friendly street. The home also features legal front pad parking, a valuable convenience in this sought-after neighbourhood.Ideally located within walking distance to shops on Pape Avenue and the upcoming Ontario Line, with easy access to The Danforth, Leslieville, and The Beach - offering endless dining, shopping, and lifestyle options. Surrounded by great schools, parks, and a nearby hospital, this location perfectly balances community, convenience, and connection. Lovingly maintained for 70 years by the same family, 313 Gowan Avenue is more than a house - it's a legacy ready to welcome its next chapter. Solid, spacious, and filled with heart - this is a home where memories are made. (id:24801)
Royal LePage Signature Susan Gucci Realty
2312 - 2575 Danforth Avenue
Toronto, Ontario
Welcome to Main Square Apartments, ideally located in the heart of Danforth Village. This freshly painted, upgraded unit features two generous-sized bedrooms and a modern kitchen with sleek stone countertops, energy-efficient appliances, and a stylish mix of crisp white and warm walnut cabinetry. Enjoy the convenience of GO Transit and the subway just steps from your door, making your commute a breeze. The neighbourhood is vibrant and full of life, offering a wide variety of dining options, boutique shopping, and easy access to parks and green spaces-perfect for residents with an active lifestyle. (id:24801)
Royal LePage Real Estate Services Ltd.
32 Treadway Boulevard
Toronto, Ontario
Spacious. Bright. Beautifully Crafted.Welcome to 32 Treadway Blvd - a stunning executive home that perfectly balances space, style, and function. With 4+2 bedrooms and 5 bathrooms, this residence offers all the room your family needs to live, work, and grow in comfort. Step inside to discover a bright, open-concept main floor where tall ceilings and natural light create an inviting atmosphere. The layout is ideal for entertaining - from family gatherings to dinner parties - while generous-sized bedrooms upstairs provide quiet retreats for everyone.The home's craftsmanship and attention to detail shine throughout, with gorgeous finishings and thoughtful design in every corner. The completely self-contained in-law suite features its own entrance, laundry, and two bedrooms filled with natural light - perfect for extended family, guests, a home office, or gym.Enjoy the rare advantage of having no neighbours on three sides, offering light, privacy, and serene views of majestic evergreens to the north. The private backyard is ideal for relaxing or hosting summer barbecues. Nestled on one of the friendliest family streets in East York, 32 Treadway is where neighbours chat on the sidewalk and kids play safely on the street. Just a short stroll brings you to Coxwell Village - home to beloved local spots like the famous French bakery with the city's best croissants, a neighbourhood barber who knows your name, and an array of charming, one-of-a-kind restaurants/ shops for a small town feel in a big city. You're also within walking distance to top-rated schools, the Coxwell subway, and just a couple of stops from the GO Train. Easy access to the DVP makes commuting downtown effortless. And when you need a dose of nature, Taylor Creek Park and nearby trails offer the perfect urban escape just minutes from your door. (id:24801)
Royal LePage Signature Susan Gucci Realty
1058 Renaissance Drive
Oshawa, Ontario
A rare offering in Lakeviews beloved waterfront community 1058 Renaissance Drive is more than just a home; it's a lifestyle destination. With thoughtful layout, versatile living space, serene natural surroundings, and outstanding access to urban conveniences, this property is a perfect choice for families, commuters, or those seeking a peaceful lakeside retreat. It is 3+1 Bedrooms and 3 Washrooms Detached house on 50' Corner Lot with 2 Car garage. Enriched with Natural Light. Separate Family and Dining Area. Kitchen comes with stainless Steel Appliances, Backsplash with good size Breakfast Area.Master bedroom with Walk-in closet and 3 pc ensuite. Other two good size Bedrooms. Finished Basement has Bedroom / Rec Room with Gas Fireplace and Murphy Bed, additional Den and Storage Room. Huge Deck with Hot Tub to entertain your Friends and Family. Backyard Shed for additional storage. Close to Highway 401 and the upcoming 412 extension. VIA Rail and GO Transit stations are just minutes away. For shopping, dining, and entertainment, the Oshawa Centre Mall, Durham Region largest shopping destinations within easy reach. Direct Access to Gold Point Butterfly Reserve along with trails for Walking / Biking. (id:24801)
Save Max Real Estate Inc.
1176 Beaver Valley Crescent
Oshawa, Ontario
Beautifully Upgraded From Top To Bottom, This Detached Home Is Located In The Highly Desirable North glen Community On The Oshawa/Whitby Border. Featuring 3 Spacious Bedrooms And 3 Bathrooms, This Well-Maintained Family Home Offers A Bright And Open Living Area With A Stunning Marble Gas Fireplace, A Beautifully Landscaped Backyard, And Large Windows That Fill The Space With Natural Light. Basement Is 60% Finished, Providing Additional Living Potential. Conveniently Close To Schools, Parks, And Everyday Amenities, Come Experience One Of Oshawa's Most Sought-After Neighbourhoods! (id:24801)
Royal LePage Signature Realty
203 - 27 Hamilton Street
Toronto, Ontario
This Junior 1 Bedroom 1 Bathroom Apartment is Situated On The Second Floor Of This Beautiful Century Home. Located In The Heart Of Riverdale At Queen And Broadview This Property Is Close To Lots Of Great Shops, Restaurants, And The Dvp. Shared Laundry in Building. No Smoking And No Pets. Heat, Hydro And Water Are Included! 27 Hamilton Street has a Walk Score of 95 out of 100 and a bike score of 98. This location is a Walker's Paradise so daily errands do not require a car. It is also a one minute walk from the 501 and 504 Queen Street Car stops and has a Rider's Paradise transit score of 98. (id:24801)
Right At Home Realty
698 Adelaide Street
Toronto, Ontario
Welcome to your new home! This renovated masterpiece leaves nothing overlooked with the utmost style & functionality in mind. Enjoy this 2-storey house just shy of 1,700sqft with a private back patio all to yourselves. The location can't be beat - find yourself on a quiet residential street just steps from vibrant King West & Queen West. This beautiful home features an open concept main floor with 10ft ceilings, ample room for separate living and dining areas, new hardwood flooring and pot lights throughout. The kitchen has an abundance of storage with a built-in breakfast bar for dining indoors, or walk-out to the large, updated backyard to enjoy hosting outside. The second floor boasts 3 bedrooms which has been converted to 2 with a generous sized open concept office/den between them. The finished basement apartment has it's own separate entrance and walk-out, laundry, 2 bedrooms, full kitchen & bath - the perfect additional and private space with no shortage of uses. Each floor has a washroom for even more convenience. Never worry about finding street parking with one private interlock driveway parking spot right out front. Convenience can't be beat with walking to TTC, bus, CNE, restaurants, shopping, Trinity Bellwoods, Stanley Park. Upgrades include - main floor: newly insulated and painted walls with wainscotting and a built-in mantle; powder room: floor, granite countertops, sink, faucet, toilet, light; kitchen: new granite countertops and backsplash, cabinets, sink, faucet, all new appliances, built-in pantry cabinet, flooring, light; new modern windows with automatic blinds throughout; new doors and closet upgrades throughout; basement: new stone accent wall with glass electric fireplace, sunk-in TV, new fridge, microwave, bathroom vanity; updated plumbing (2025); exterior: new awning, porch, driveway, landscaping, fence, updated roof (2024); turf and tile in backyard; additional shed design for outdoor storage; TELUS security system with cameras AND MORE!! (id:24801)
Forest Hill Real Estate Inc.
51 Withrow Avenue
Toronto, Ontario
Welcome To The Pinnacle Of Urban Sophistication In Toronto's Sought-After Riverdale Community! This fully renovated 3-storey full brick beauty offers the perfect blend of classic character and modern luxury. Boasting five spacious bedrooms and four bathrooms, this home is ideal for growing families or those who love to entertain.The open-concept main floor showcases a custom chef's kitchen with an oversized island, designed for both everyday living and hosting memorable gatherings. Upstairs, the thoughtfully designed bedrooms feature sleek built-ins and clever storage solutions, while the primary retreat offers a private en-suite loft and expansive deck a true sanctuary in the city.The finished basement adds flexibility with space for guests, a home office, or recreation. Nestled in the heart of Riverdale, between two of the areas most beloved parks, this home places you steps from top schools, vibrant shops, and transit. (id:24801)
RE/MAX Hallmark Realty Ltd.


