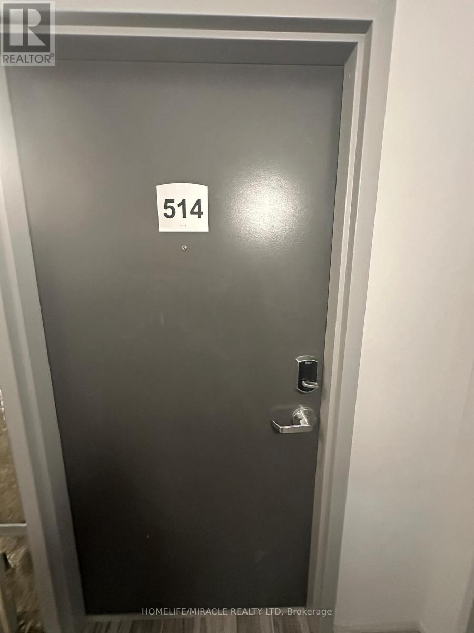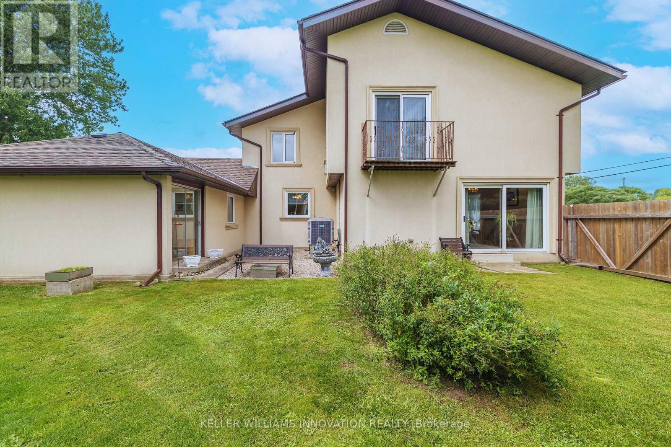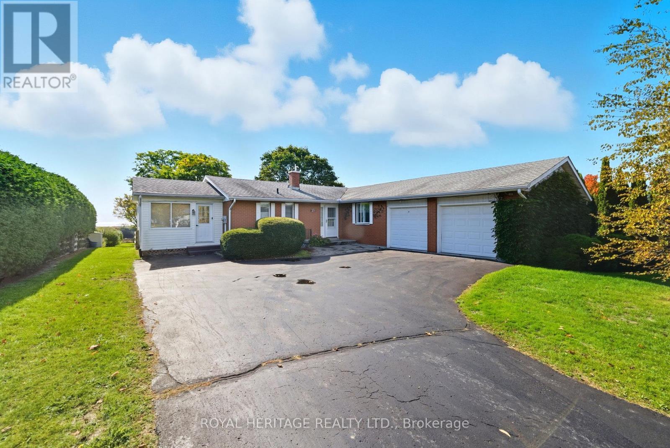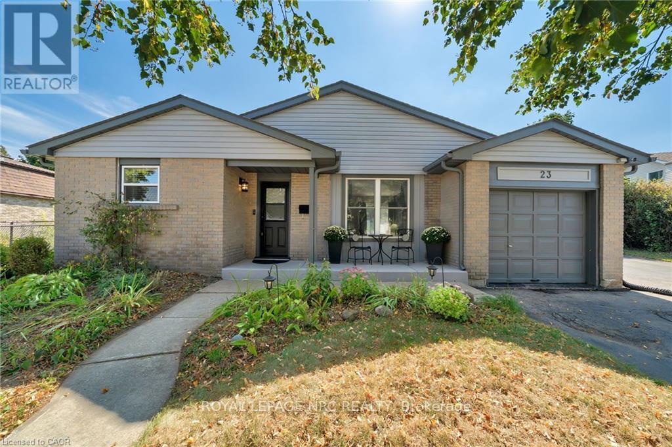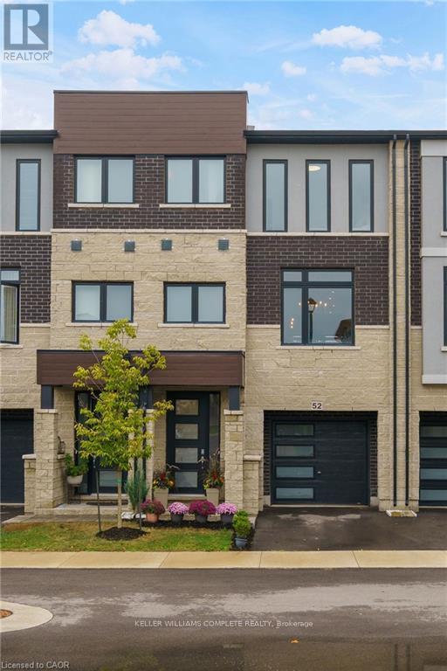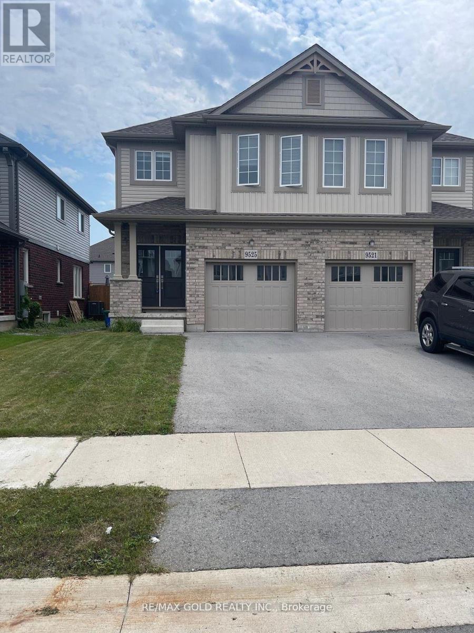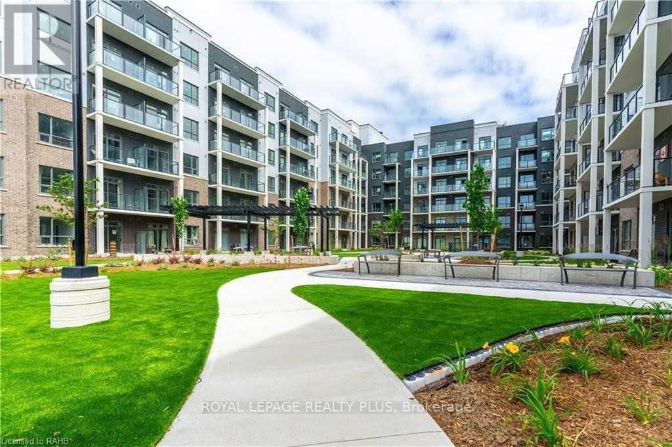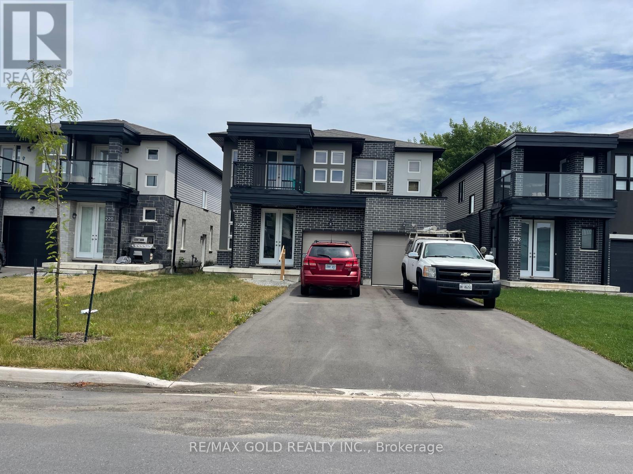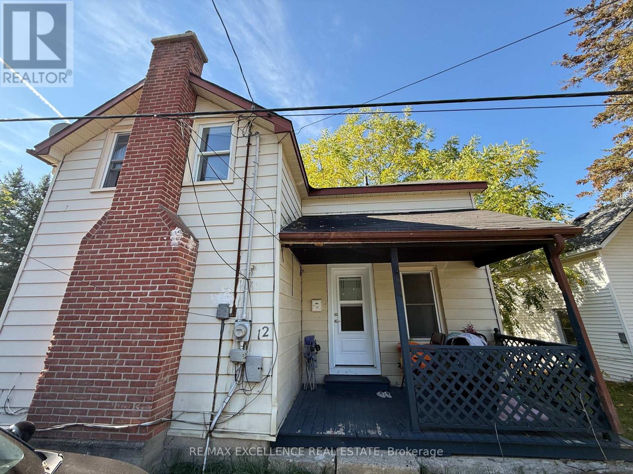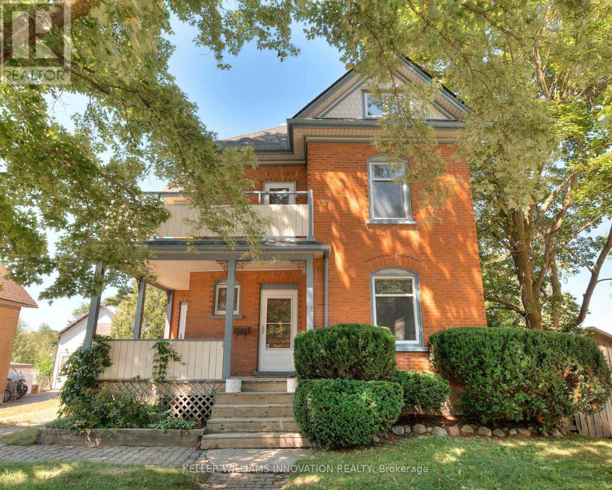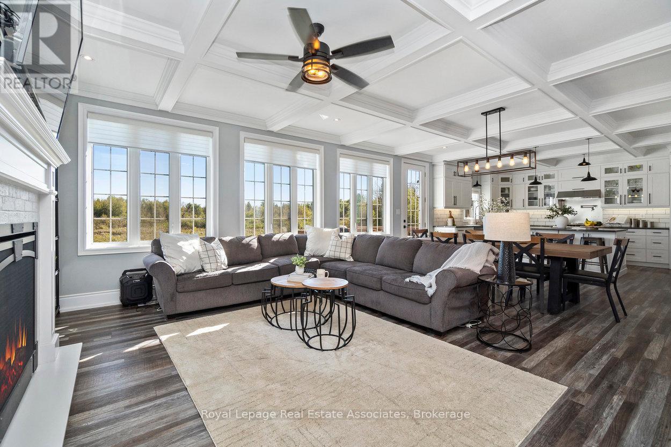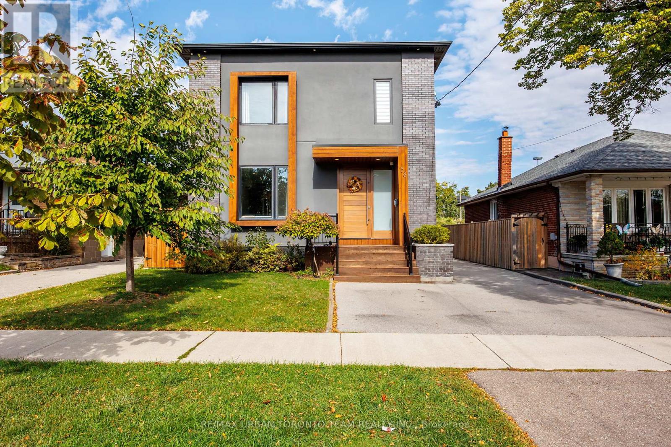514 - 275 Larch Street
Waterloo, Ontario
Modern 1-Bedroom Condo for Rent Prime Waterloo Location!275 Larch Street, Unit 514 - Waterloo Available: ASAP Welcome to your new home in the heart of Waterloo's University District! This bright and modern 1-bedroom unit in the highly sought-after Waterloo One (W1) building offers both comfort and convenience. Perfect for students, young professionals, or couples. Key Features: Fully finished with stylish, contemporary finishes Open-concept layout with plenty of natural light sleek kitchen with stainless steel appliances In-suite laundry Secure building with fantastic amenities Steps to both Wilfrid Laurier University and University of Waterloo Surrounded by cafes, restaurants, grocery stores, and public transit Competitive Rent Contact for details! Don't miss this opportunity! Reach out now to schedule a viewing or to learn more. (id:24801)
Homelife/miracle Realty Ltd
7147 Wellington 124 Road
Guelph/eramosa, Ontario
**Exceptional Value** Welcome to your private country retreat! Nestled on 1.3 acres of peaceful land, this beautiful 2,800 sq. ft. home offers the perfect blend of space, functionality, and rural charm. Inside, you'll find a bright and spacious layout with large bedrooms, generous living areas, and room for the whole family to spread out and relax. The home's design combines comfort and practicality, making it ideal for both everyday living and entertaining. Step outside to discover the impressive detached garage, complete with a finished area that's perfect for a workshop, hobby space, or man cave. Two shipping containers with electrical service provide excellent storage or workspace options, along with a dedicated storage area to keep everything organized and accessible.With plenty of outdoor space to enjoy, this property is perfect for gardening, small projects, or simply soaking in the tranquility of country life - all while being just a short drive from town amenities. If you've been looking for a property that offers room to live, work, and create, this country home is the perfect fit. (id:24801)
Keller Williams Innovation Realty
22 Park Street E
Cramahe, Ontario
Set on a rare half-acre lot in town, this exceptional bungalow offers total privacy and sweeping south-facing views over Lake Ontario and the village below. The elevated position captures breathtaking sunrises and sunsets, with a backyard thats perfect for entertaining, gardening, or simply soaking in the natural beauty. The spacious double garage and driveway provide parking for up to five vehicles.Step inside to find a bright, open main floor flooded with natural light and hardwood floors throughout. Designed to maximize the views, every principal room feels connected to the outdoors. The primary bedroom enjoys serene lake views and features a semi-ensuite with a relaxing soaker tub. A second 3-piece bathroom, main floor laundry, and a charming 3-season sunroom with walk-out to the deck add everyday comfort and convenience.The lower level is partly finished with a cozy rec room featuring a gas fireplace and walk-out to the backyard. A second walk-out from the unfinished area, combined with an existing 2-piece bath, workshop, cold room, and ample storage, makes this space ideal for a future in-law suite or multi-generational living.Located on one of Colbornes most sought-after streets, youre just 2 minutes to the 401 for an easy commute. Enjoy the charm of local shops, cafes, and schools, plus quick access to outdoor recreation including Little Lake public beach, Wicklow Beach, Cobourg Beach, and Presquile Provincial Park. (id:24801)
Royal Heritage Realty Ltd.
23 Bismark Drive
Cambridge, Ontario
Your Dream Family Home Awaits! Welcome to this spacious and inviting five-bedroom, two-bathroom home, perfect for a growing family. The main floor offers ample space for entertaining, while the five generously sized bedrooms ensure everyone has their own private retreat. Step outside to your very own backyard oasis, featuring a refreshing 16x32 in-ground pool, ideal for summer fun and creating lasting memories. With parking for four vehicles, there's plenty of room for family and guests. This home boasts an unbeatable location, just a short stroll to local schools, making the morning routine a breeze. You're also only a quick drive from all your shopping needs, restaurants, and other essential amenities. Don't miss the chance to make this wonderful property your forever home! (id:24801)
Royal LePage NRC Realty
52 Cadwell Lane
Hamilton, Ontario
Welcome to 52 Cadwell Lane, a stylish and contemporary townhome built in 2022, offering modern living with thoughtful design throughout. The entry level features a versatile recreation room-currently set up as a home gym-a convenient powder room, and ample storage space to keep everything organized. Upstairs, the second level immediately impresses with expansive windows that flood the home with natural light, creating a bright and inviting atmosphere from front to back. This open-concept layout offers distinct yet connected living, dining, and entertaining spaces, all centered around a sleek modern kitchen with an oversized island-perfect for gatherings and everyday living. Neutral, timeless finishes provide the perfect backdrop for any style. This level also includes a second powder room and additional storage. The upper floor offers three well-appointed bedrooms, a full four-piece bathroom, and the primary suite is complete with a walk-in closet and a private ensuite. For added convenience, laundry is located on the bedroom level. Notable features of this home include unobstructed views and a fully fenced backyard, ideal for relaxation or play. This house was built with several upgrades worth mentioning such as gas hook up for a oven and BBQ out back, pot lights, and neutral stone countertops. Nestled in a quiet enclave on the West Mountain, the community is just minutes from Meadowlands shopping, highway access, schools, parks, and the Chedoke trail-blending peaceful living with urban convenience. Don't miss your opportunity to own this exceptional townhome-book your private showing today! (id:24801)
Keller Williams Complete Realty
9525 Tallgrass Avenue
Niagara Falls, Ontario
This beautiful 4-bedroom semi-detached home with loft and 3 bathrooms is just 5 years old and offers the perfect blend of comfort and style. Featuring a modern open-concept layout with 9 ft ceilings and oversized windows that fill the home with natural light. The primary bedroom boasts a luxurious ensuite and walk-in closet, while the 3 additional spacious bedrooms each offer large windows and ample closet space - ideal for a growing family. Nestled in a family-friendly neighborhood, this home is just minutes from parks, schools, the charming downtown of Chippawa, Niagara Hospital, golf courses, Walmart, Costco, and Falls view. With the Well and River, Niagara River, and Lyons Creek nearby, you'll enjoy both convenience and lifestyle in one perfect location. (id:24801)
RE/MAX Gold Realty Inc.
219 - 5055 Greenlane Road
Lincoln, Ontario
Welcome To Utopia! Beautiful 1 Bedroom + Den. This 598 Square Foot Layout Boasts A Beautiful Open Concept Layout With Stainless Steel Appliances, Upgraded Cabinetry In The Kitchen & Upgraded Laminate Flooring In The Bedroom. There Is In-Suite Laundry, Underground Parking And A Locker. Close To The Qew, Shopping, Hospital, Parks/Trails, Restaurants, Golf Courses & Wineries! (id:24801)
Royal LePage Realty Plus
222 Pilkington Street
Thorold, Ontario
Spacious 4 Bedroom, 4 Bathroom Home in a Quiet Neighborhood!Beautiful 2-year-old detached home featuring 4 bedrooms and 4 bathrooms, including two primary bedroomsone with a private balcony. This home offers a modern, open-concept kitchen with stainless steel appliances and plenty of cabinet space. Bright and inviting with large windows providing abundant natural light. Situated in a peaceful and family-friendly area, close to public and secondary schools, Brock University, parks, and all essential amenities. Numerous upgrades throughout. Perfect for families. (id:24801)
RE/MAX Gold Realty Inc.
12 Original Road
Greater Napanee, Ontario
Welcome to 12 Original Road. CORNER LOT situated on a large, irregular lot across from the Napanee Golf & Country Club, and within walkingdistance to the river and downtown amenities and restaurants, this 3 bedroom, 1 and 1/2 bathrooms has fresh, modern updates throughout. A highly efficient furnace, flooring and beautiful kitchen with quartz countertops and stainless steel appliances. The spacious living roomboasts an electric fireplace and large window, perfect for settling in and staying cozy all winter long. Outside, the single detached garageprovides space for parking, storage or a great workspace and the size of the yard provides ample opportunity for development. (id:24801)
RE/MAX Excellence Real Estate
26 Arthur Street N
Woolwich, Ontario
Welcome to 26 Arthur Street N, a striking century home where timeless red brick and original woodwork meet bold, modern design. Set on a tree-lined street in charming Elmira, this property offers unmatched character and convenience, just steps from the Kissing Bridge Trail, Downtown shops, schools, parks, the Woolwich Memorial Centre, and easy highway access for commuters. From the gabled roofline to the inviting wraparound porch and second-storey balcony, the homes curb appeal is undeniable. Mature trees, manicured shrubs, and a private driveway add to the charm. Inside, the spacious foyer sets the tone with warm wood detailing, stained glass windows, and a dramatic staircase. The main floor flows seamlessly through beautifully styled living and dining spaces featuring rich trim, original pocket doors, and designer wallpaper that balance historic character with a modern touch. The renovated kitchen is a showpiece; checkerboard flooring, quartz waterfall island, sleek blue cabinetry with brass hardware, and stainless steel appliances create a bold yet functional hub for daily living. Upstairs, youll find three comfortable bedrooms, each with its own unique personality, along with a renovated four-piece bathroom. The versatile layout offers space for bedrooms, nursery, or a home office. A recently finished attic provides a quiet retreat complete with its own bathroom, perfect as a primary suite, studio, or hideaway. The basement includes walk-out access to the backyard, ample storage, and room for a workshop. Outside, the deep yard offers privacy thanks to mature trees and no rear neighbours a serene setting for summer evenings or family play. Recent updates include the kitchen, bathrooms, roof, windows, electrical, furnace, and AC ensuring peace of mind while preserving this homes original character. This home offers a rare blend of history, creativity, and modern convenience a truly one-of-a-kind home in a welcoming Elmira community. (id:24801)
Keller Williams Innovation Realty
6-7 - 321312 Concession Road
East Luther Grand Valley, Ontario
This exceptional 3-year-old custom-built home is a rare find, nestled on approximately 96 acres of breathtaking land that seamlessly blends privacy, luxury, and convenience. Spanning 4,400 sq ft, this residence is perfect for large families or multi-generational living. The main floor features stunning 9-foot coffered ceilings and expansive windows, creating an airy, grand ambiance throughout. Inside, you will find three spacious bedrooms, highlighted by a primary suite that boasts his-and-her closets and a luxurious 5-piece ensuite. The high-end kitchen is designed for chefs and entertainers alike, offering granite countertops, under-cabinet lighting, a breakfast bar, and a warming drawer. A deck off the kitchen extends your living space outdoors, providing the perfect setting for dining while taking in the sweeping views of the countryside. The home features luxury vinyl flooring throughout for a seamless look and feel. The fully finished basement, featuring 8-foot ceilings, adds additional living space with four bedrooms, an inviting family room, a second kitchen and two full bathrooms, ideal for guests or extended family. The basement also includes a rough-in for a stand-up washer/dryer tower, which the buyer can purchase and have installed by the sellers. This home has been thoughtfully upgraded with forced air heating and cooling, including an extra heat pump for year-round comfort. The upgraded garage features heating and air conditioning, while a loft above provides extra storage or potential development. A large pond at the back of the property offers a relaxing spot to enjoy nature during walks or hikes on your own land. Under the new provincial policy, the construction of a second dwelling is permitted on the property. For nature lovers, this home is a true retreat that offers unparalleled privacy and the tranquility of country living. It's not just a home; it's a sanctuary in the heart of the countryside! (id:24801)
Royal LePage Real Estate Associates
58 Manitoba Street
Toronto, Ontario
Welcome To 58 Manitoba St - A Modern Custom-Built Gem In The Heart Of Etobicoke!This Stunning Contemporary Home Offers Over 3,000 Sq. Ft. Of Luxurious Living Space With Exceptional Attention To Detail And High-End Finishes Throughout. The Open-Concept Main Floor Is Designed For Entertaining, Featuring A Chef-Inspired Kitchen With A 9-Ft Caesarstone Island, Integrated Appliances Including A Wolf Cooktop, And An Oversized Pantry Providing Ample Storage. Modern Light Fixtures And Sleek Finishes Enhance The Elegant, Airy Flow.Upstairs, Enjoy 9-Ft Ceilings, Hardwood Floors, And Spacious Bedrooms - Including A Primary Suite With A Walk-In Closet And A Spa-Like Ensuite With Brizo Finishes. The Second Bedroom Also Offers Its Own Ensuite For Added Comfort.The Finished Lower Level With A Separate Entrance Includes A 10-Ft Bar Island With Sink And Wine Fridge, Broadloom Flooring, A 4-Piece Bath, And A Laundry Area - Ideal For Guests Or Extended Family.Step Outside To A Large Three-Season Entertaining Deck Featuring A Custom Lousol Aluminum Louvered Pergola With Mechanical Louvers And Remote-Controlled Blinds, Perfect For Outdoor Gatherings. Enjoy A Centralized AV System With Ceiling Speakers And Five Sonos Zones, Including Outdoor Speakers. Additional Features Include Heated Floors In The Basement And Primary Ensuite, An Alarm System With Perimeter Cameras, And Parking For Up To Six Cars In The Driveway Plus A Single-Car Garage. Prime Location - A 12-Minute Walk To Mimico GO, 10-Minute Drive To Royal York TTC, And Quick Access To The Gardiner, QEW, And Hwy 427. Steps To Sanremo Bakery, Grand Avenue Park, Marine Parade, And Costco. (id:24801)
RE/MAX Urban Toronto Team Realty Inc.


