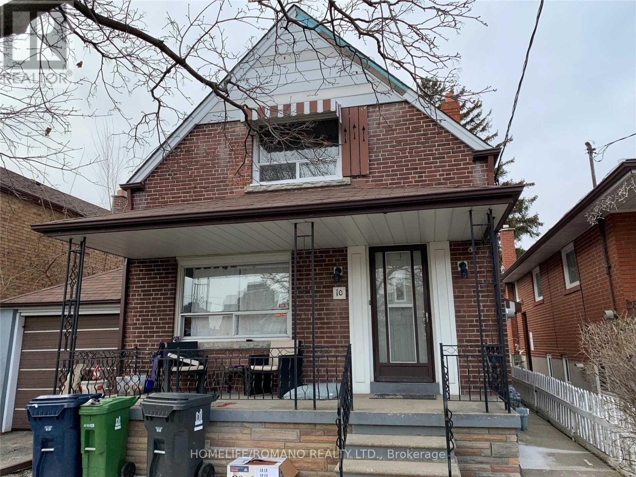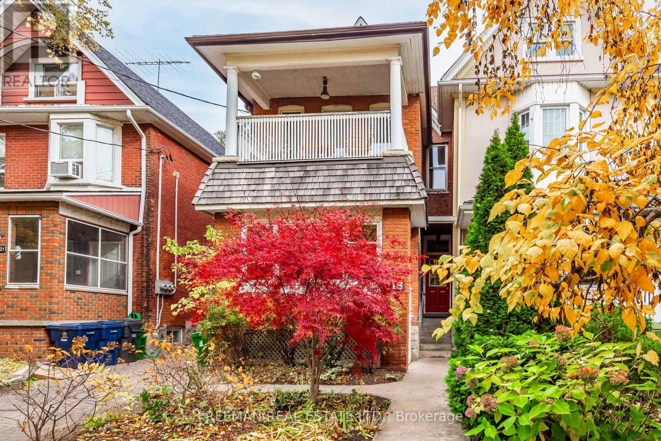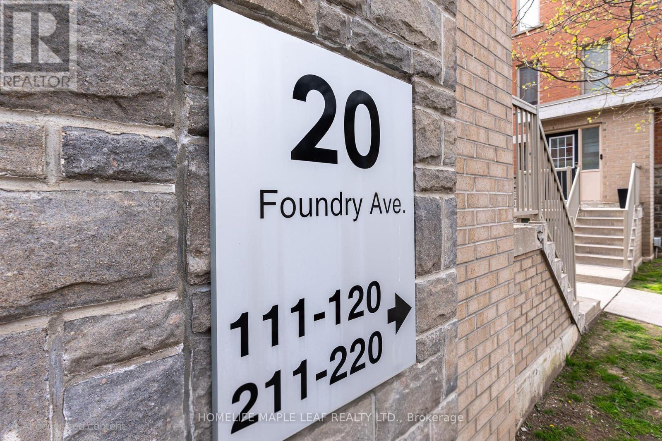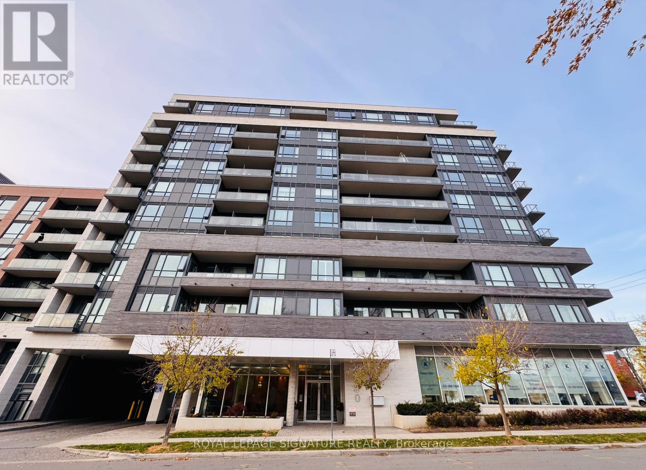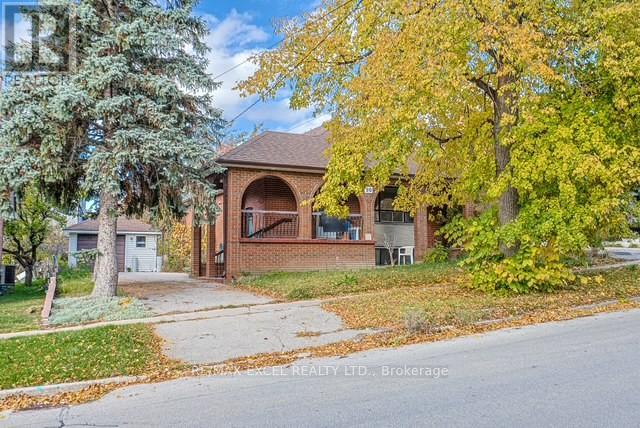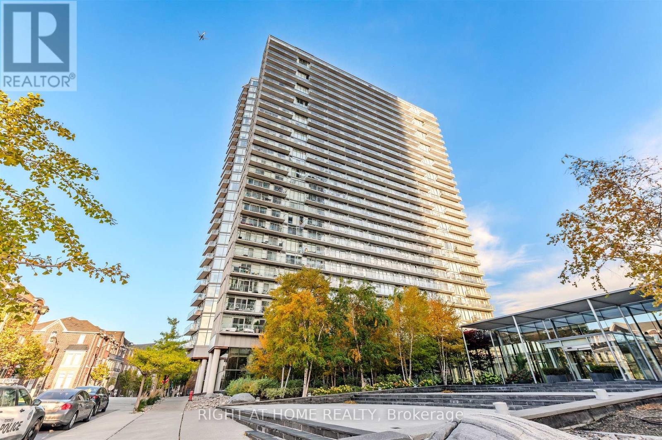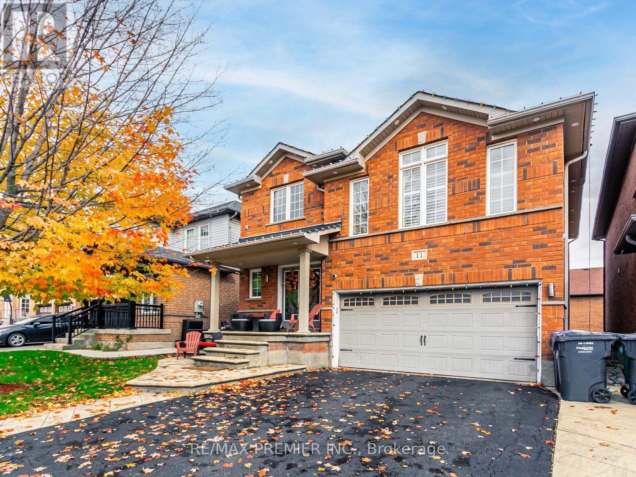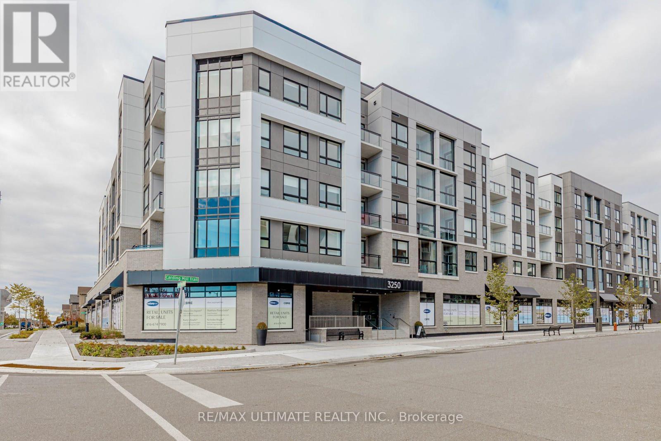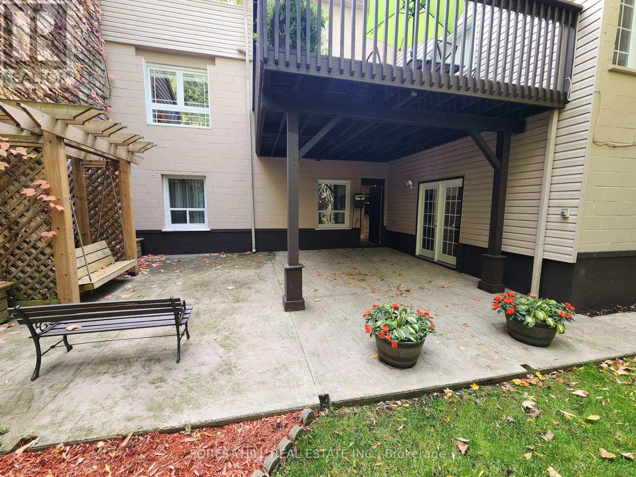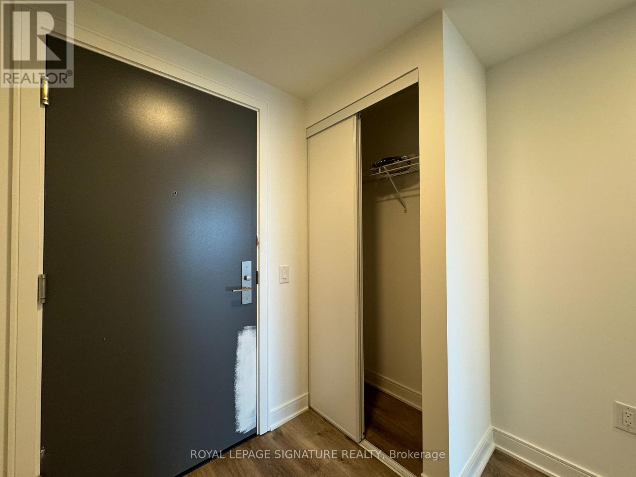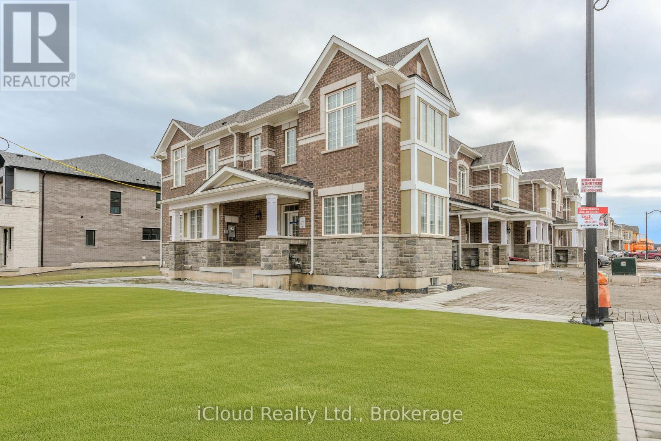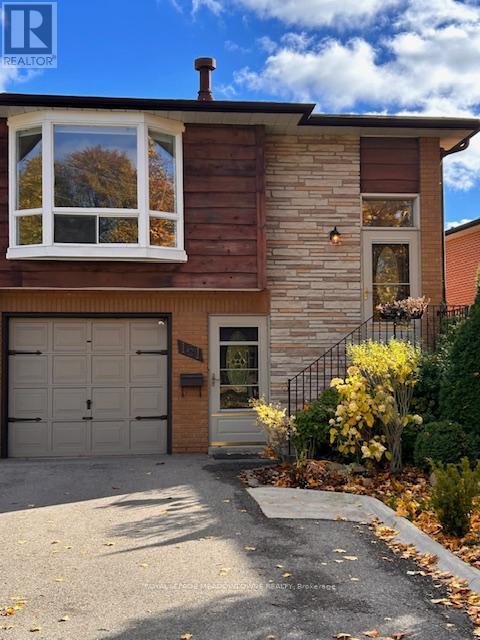Bsmt - 10 Hartley Avenue
Toronto, Ontario
Immaculate, move-in ready 1-bedroom apartment at 10 Hartley Ave. This unit boasts a gorgeous modern renovation featuring wood-look floors, recessed lighting, and a sleek kitchen with a breakfast bar. The bright, open living space includes a stylish white stacked-stone feature wall. Enjoy an excellent location close to Dufferin St and Eglinton Ave, offering quick access to transit and every amenity you need (shopping, dining, parks, etc.). Details: 1 Bedroom | Tenant pays 1/3 of utilities. Don't wait-lease this modern gem today! Tenants must provide the following to be considered: Government photo ID, Proof of Employment/Income, Rental Application, 3 References, Current Credit report from Equifax or Transunion not older than 30 days. Proof of insurance before Occupancy. (id:24801)
Homelife/romano Realty Ltd.
115 Mavety Street
Toronto, Ontario
You've been waiting and It's finally here!!! A multi-unit property that actually makes sense! Welcome to 115 Mavety St. This impressive 2.5 storey legally registered multi-unit home, with incredibly rare private driveway & detached 2 car garage, offers unmatched property ownership versatility attracting Toronto investors and/or those looking to live with added income! Investors will love the true 5% cap rate (gross income over $128,000). Easily increase gross income to over $144,000 by adding 5th unit, already roughed in, and instantly raise your cap rate to an unheard of 6%!!! No, collection of tenants to assume! Or choose one of the renovated units to call your new home and collect rents to offset your living expenses. This makes way more sense than Condo ownership! Currently separated into 4 self-contained units with option to add 5th unit in already lowered basement with plumbing rough ins and separate entrance. Benefit from extensive mechanical upgrades throughout including 4separate meters, upgraded copper wiring (200-amp service), upgraded plumbing, 3/4 copper intake, multi zone heat control, upgraded windows, newer roof and more! Amazing lot widening to 30ft with rare private driveway, parking for 6-8 cars and detached garage offering future garden suite potential. Ideally located on quiet tree lined street in Toronto's coveted Junction neighbourhood and steps to Keele Station, Bloor West Village and High Park. Access to top ranked schools, boutique shops, delicious restaurants, transit, trails and all one could ever ask for! Don't let this one slip away! (id:24801)
Freeman Real Estate Ltd.
120 - 20 Foundry Avenue
Toronto, Ontario
Gorgeous 2 Storey Condo Townhouse With Underground Parking, Bike Storage And Outdoor Pool. Renovated & Ready To Move In! New High Quality Vinyl Flooring! 2 Good Sized Bedrooms With A Cozy Den. Enjoy Leisurely days in the Patio or Take Advantage of the High Walkability Score, Exploring Vibrant Local Shops, Parks, Eateries, And Much More! Steps To: TTC Subway, GO Train, Streetcar. Minutes To: High Park, Roncesvalles, Junction, Schools, Dufferin Mall, Walmart, LCBO, Shoppers, YMCA and More! (id:24801)
Homelife Maple Leaf Realty Ltd.
705 - 2800 Keele Street
Toronto, Ontario
Stunning Bachelor Suite Located in the Heart of Downsview! Modern Boutique Style Condo Features a Spacious Living/Dining Room with 10 Ft Ceilings and W/ Walkout to Private Balcony with a Gorgeous View. Great Kitchen with Granite Countertops, S/S Appliances and White Cabinetry. Ready to Move-In. This Unit is Located in a Prime Location at Keele and Wilson Avenue. Walking Distance to Transportation, Close to Major Highways, New Humber Hospital, Schools, York University, Plaza, Banks, Minutes from Yorkdale Shopping Centre and Cineplex V.I.P. Theatre! (id:24801)
Royal LePage Signature Realty
90 Flamborough Drive E
Toronto, Ontario
Welcome to 90 Flamborough - a spacious and rare 3+2 bedroom, 3-bath detached home on a large, elevated lot with over $100K of renovations. Featuring a bright open-concept main floor, generous living and dining areas, and a large kitchen with plenty of storage. The finished basement with a completely separate entrance offers a full in-law suite with two bedrooms, a kitchen area, and a full bath - perfect for extended family or rental income. Enjoy a large private, high-backyard setting ideal for entertaining or gardening. Located in a family-friendly neighborhood close to schools, parks, shopping, transit & the new LRT coming soon. A perfect opportunity for families & investors. (id:24801)
RE/MAX Crossroads Realty Inc.
2616 - 103 The Queensway Avenue
Toronto, Ontario
Experience breathtaking panoramic views of the Toronto skyline, CN Tower, Lake Ontario, and High Park from this bright and spacious one-bedroom suite with a coveted SouthEast exposure! Situated in the highly desirable NXT Condos, this modern Condo Apartment is flooded with natural light through floor-to-ceiling windows. The contemporary kitchen boasts stainless steel appliances and a convenient breakfast bar, while the open-concept living and dining area provides plenty of space for relaxing or entertaining. Step out onto the expansive 23' long (111sq.ft) balcony and take in the sweeping city and lake views. Enjoy an array of luxury amenities, including a 24-hour concierge, fully equipped fitness centre, indoor and outdoor pools, party and theatre rooms, guest suites, and an on-site daycare, Tennis Courts and a Convenience Store. Perfectly positioned just steps away from the waterfront boardwalk, bike trails, High Park, Sunnyside Beach and Humber Bay Park. Steps to the TTC "Humber Loop at The Queensway". Easy access to the Gardiner Expressway and all major transportation routes. Enjoy nature in the city in this exceptional community! (id:24801)
Right At Home Realty
11 Four Seasons Circle
Brampton, Ontario
Welcome to 11 Four Seasons Circle, a beautifully remodelled residence offering refined living in one of Brampton's most desirable communities. Filled with natural light, this warm and inviting home features an elegant open-concept design with the possibility to enjoy up to 3,378 sq ft when completing your own custom-finished basement. Thoughtfully selected upgrades create an atmosphere of comfort, sophistication, and everyday luxury. Anchored by granite counters and stainless steel appliances, the kitchen includes a generous eat-in area and offers excellent potential for buyers wishing to customize and elevate the space to their personal taste. Throughout the home, hardwood flooring, crown moulding, and detailed wainscotting add timeless character, while cast-iron railings and a glass-inlaid double-door entry set the tone for the refined interior beyond. The living and dining areas are expansive, bright, and designed for connection-perfect for hosting, entertaining, or enjoying everyday family life. The impressive middle-level family room provides a separate ambience: a grand yet cozy retreat ideal for movie nights, relaxation, or creative work. A versatile main-floor den serves as a private office or potential fifth bedroom, while the raised basement-with large windows and walk-out potential-offers outstanding flexibility for future expansion or extended family living. Outside, beautifully maintained landscaping and a low-maintenance backyard with a spacious deck complete this remarkable property. Patterned concrete walkways and a modern garage door enhance the curb appeal and create an inviting exterior. Ideally located near parks, top schools, trails, shopping, restaurants, transit, and major highways, this home delivers an exceptional blend of elegance, comfort, and convenience. Book your private showing today and experience this exceptional home firsthand. (id:24801)
RE/MAX Premier Inc.
232 - 3250 Carding Hill Trail
Oakville, Ontario
Discover upscale living in Oakville's coveted Preserve community! Introducing Unit 232, a pristine, never-lived-in 1+1 suite that brings together modern design, quality finishes and a location that truly delivers. Step into an open-concept living and dining area where sleek flooring flows seamlessly and a wall of windows infuses the space with natural light. The designer kitchen showcases quartz countertops, custom cabinetry and stainless-steel appliances. From the living space step outside to your private balcony - perfect for relaxing or entertaining. The primary suite features a well-proportioned layout and generous closet space. The den offers flexibility for guests or work-from-home. Underground parking are included for your convenience. The building elevates condo living: boutique scale, premium amenities including fitness centre, party room, outdoor terrace, and concierge. High-end finishes throughout. Located in one of Oakville's fastest-growing neighbourhoods, you'll be minutes from green space, shopping, dining and transit - while still enjoying quiet and comfort. Don't miss this opportunity to move into a brand-new high-quality residence that blends style, function and fabulous location. Please note that this property is not listed on Facebook Marketplace and Kijiji, any ads there are false and scams. (id:24801)
RE/MAX Ultimate Realty Inc.
1214 Kos Boulevard
Mississauga, Ontario
Welcome to this stunning, fully renovated legal basement apartment located in the highly sought-after Lorne Park community. This bright and spacious 2-bedroom, 1-bathroom suite offers modern finishes and stylish furnishings-ready for you to move right in! Enjoy a brand new kitchen featuring elegant countertops, a sleek backsplash, and appliances. The open-concept living and kitchen area is enhanced with pot lights throughout and large windows that fill the space with natural light. Both bedrooms are generously sized, offering comfort and privacy. The beautifully updated bathroom features modern fixtures and high-quality finishes. Located just minutes from Jack Darling Memorial Park, you'll have easy access to the beach, off-leash dog park, picnic areas, excellent schools nearby and scenic bike trails. Enjoy the vibrant lifestyle of nearby Port Credit, with its waterfront marina, shops, and restaurants. Conveniently close to Clarkson GO Station, QEW, and Highway 403, commuting is a breeze. (id:24801)
Forest Hill Real Estate Inc.
1110 - 86 Dundas Street
Mississauga, Ontario
Luxury 1+Den at Artform Condos - Your New Home Awaits! Enjoy the modern lifestyle you deserve in this spacious 1 bedroom + den at the brand-new Artform Condos. This bright unit features sleek laminate flooring, stainless steel appliances, and quartz countertops. The den, complete with a sliding door, easily converts into a second bedroom or home office. Unit Features:Open concept living Modern kitchen with ample storage In-suite laundry Large balcony Includes: 1 locker Building Amenities:24/7 concierge State-of-the-art fitness center Party room Rooftop terrace Located in the heart of Cooksville, you're steps away from the new Hurontario LRT, public transit, and all the conveniences of city living. Square One, Sheridan College, and Celebration Square are just minutes away. Don't miss out on this incredible opportunity! (id:24801)
Royal LePage Signature Realty
1217 Ferguson Drive
Milton, Ontario
Premium Corner Lot - 4 Bedroom Freehold Townhome. Welcome to the Sage Corner, a Highly Sought After Brand New, Never Lived In, 2 Storey Corner Townhome featuring Top Tier Upgrades in Prime Milton Community. With an Elegant Brick and Stone Exterior, This Freehold Townhome offers 1997 Sq.Ft. of throughfully designed living space. Modern and Elegant Interior: 9ft Ceilings on both Floors for an Open, Airy feel , Carpet Free Home with Laminate Flooring Throughout, Spacious Open Concept Layout with a Separate Den/Home Office, Gourmet Kitchen with Quartz Countertops and Modern Finishes, Cozy Family Room with a Fireplace - Perfect for Relaxing or Entertaining, Triple Glazed Windows and High Efficiency features for Year Round Comfort, Luxurious Primary Suite with a Walk-In Closet and Spa Like Ensuite featuring a Framless Glass Shower, Prime Location and Unmatched Convenience, Walking Distance to Top Rated Schools - Craig Kielburger Secondary School, Saint Kateri Catholic Secondary School, Saint Anne Catholic Elementary School. 10 Minute Drive to Toronto Premium Outlets, Mississauga, Oakville, Burlington. Easy Highway Access to James Snow Parkway Exit to 401 and 407, Close to Essential Amenities. (id:24801)
Icloud Realty Ltd.
161 Harold Street
Brampton, Ontario
Welcome to this lovingly maintained home, proudly owned by the same family for over 30 years! Bursting with warmth and character, this inviting property offers a wonderful blend of comfort, functionality and natural light - perfect for families or anyone seeking a peaceful retreat in the heart of Brampton. Step inside and be greeted by a bright and airy second level, where a large picture window fills the space with sunlight all day long. A cozy gas fireplace adds the perfect touch of charm and warmth during the cooler months, making this level an ideal place to gather and unwind. Two spacious bedrooms are tucked away at the back of the home, offering quiet, private escapes - and the 4-piece bathroom adds convenience and comfort for the whole family. On the main level, you'll find a separate entrance and a walk-out to the yard, providing great flexibility for extended family living, guests or potential rental opportunities. The functional kitchen is bright and welcoming, while the bedroom with its large window ensures plenty of natural light. A 3-piece washroom and a wood burning fireplace create a cozy, homey atmosphere - perfect for relaxing evenings or entertaining guests. Located close to top-rated schools, major transit hubs (City of Brampton and GO Transit), and all the conveniences you could ask for, this home truly has it all - space, light and location. Whether you're looking to settle in and make it your own or invest in a well-loved property with endless potential, this gem is ready to welcome its next chapter. (id:24801)
Royal LePage Meadowtowne Realty


