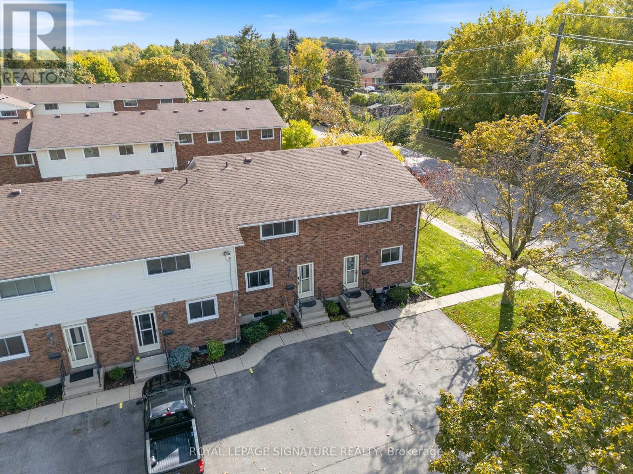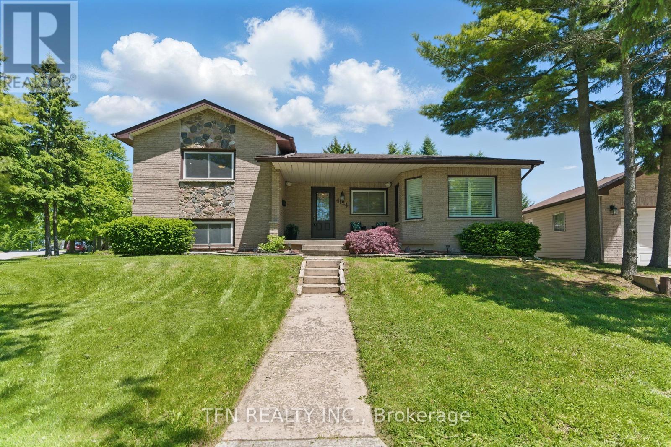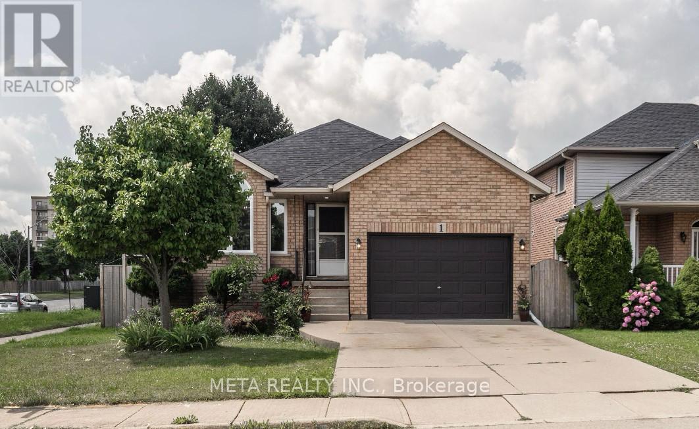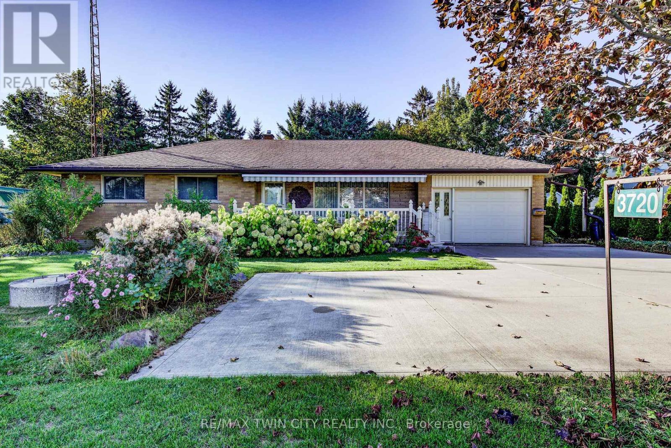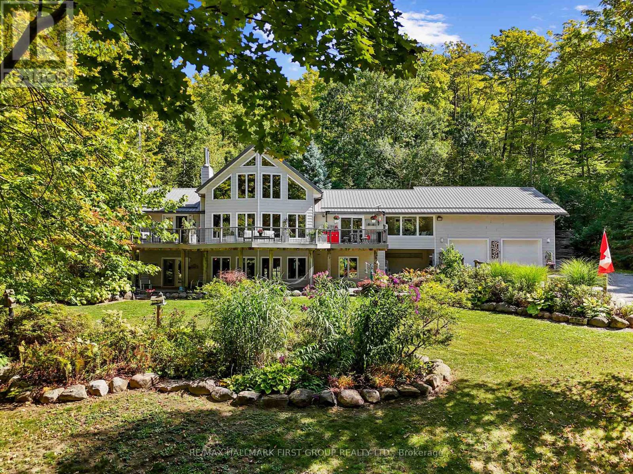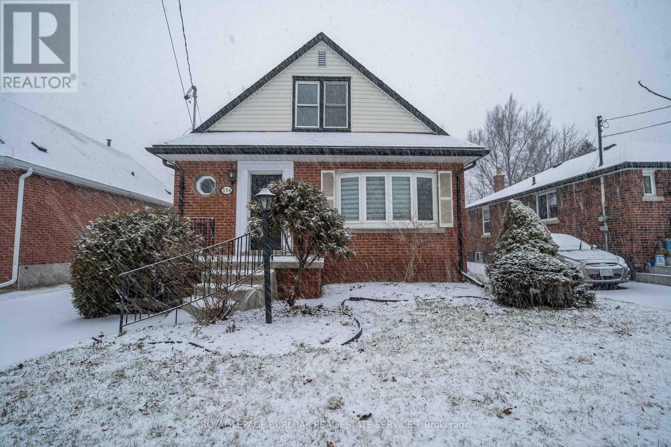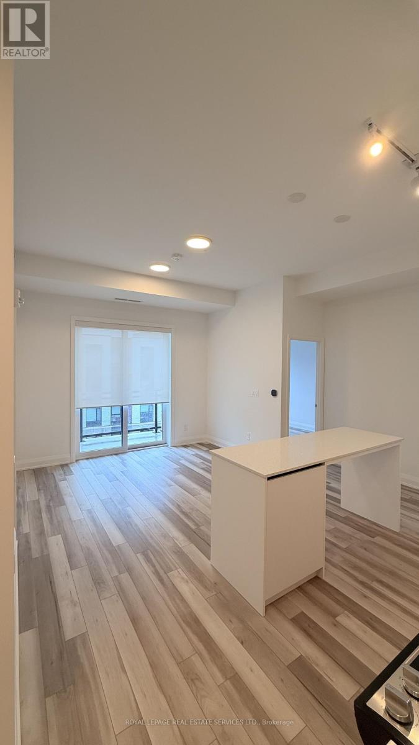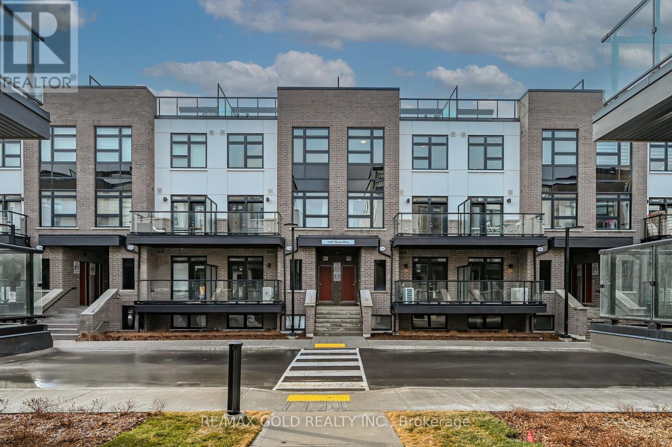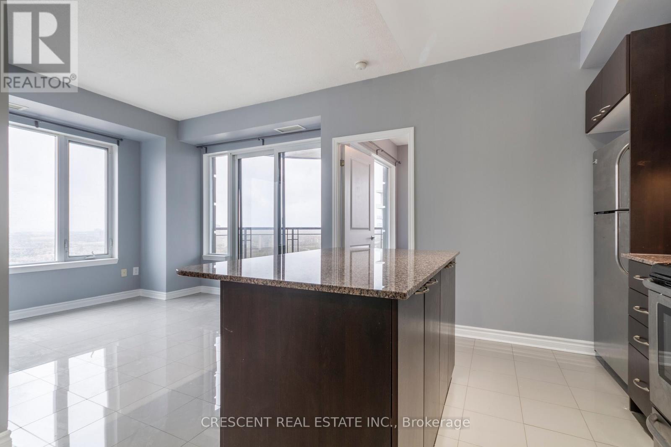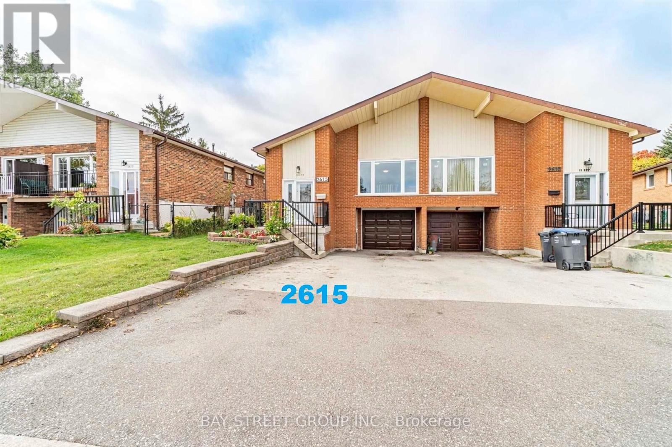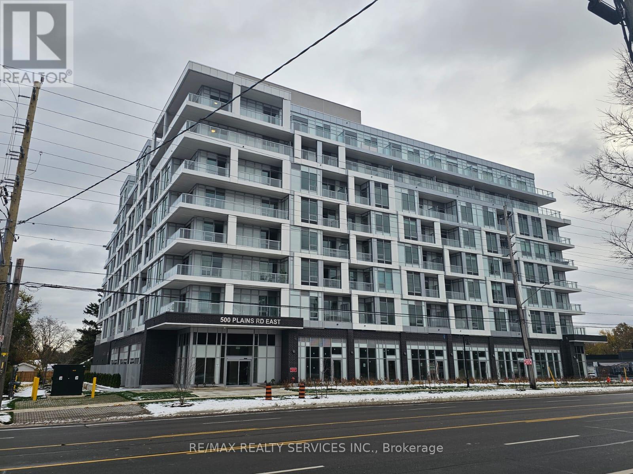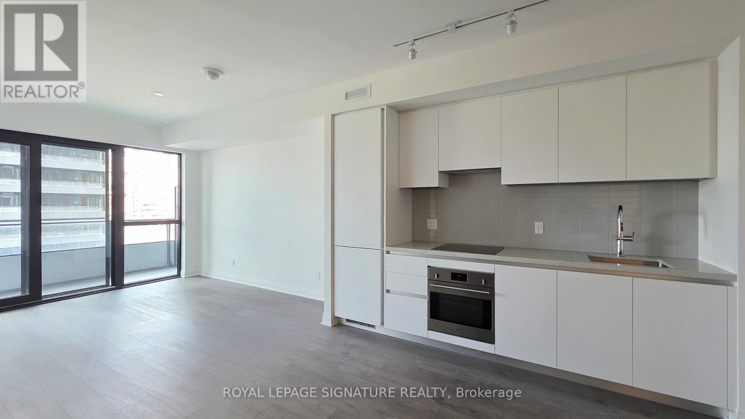5 - 10 Montclair Crescent
Norfolk, Ontario
Welcome to Unit #10. This charming and spacious townhome located in a quiet, family-friendly neighbourhood close to all amenities. This well-maintained 3-bedroom, 2-bathroom unit features a fully fenced private yard, perfect for outdoor relaxation and entertaining. Step into a welcoming foyer that leads to a convenient main-floor powder room. The open-concept living and dining area features newer vinyl flooring, creating a modern and seamless flow. Enjoy cozy evenings in the spacious living room with a gas fireplace and access to the backyard through patio doors-new patio stones are scheduled to be replaced. The kitchen offers plenty of cupboard space, a double sink, and comes fully equipped with appliances, making it ideal for any home chef. Upstairs, you'll find a generously sized primary bedroom, two additional bedrooms, and a large 4-piece bathroom featuring a newer tub insert. The finished basement includes a large recreation room with newer carpeting, plus a laundry/utility room complete with washer and dryer-and extra storage space. Located close to schools, shopping, parks, and all of Simcoe's amenities, this home combines peaceful suburban living with everyday convenience-truly a fantastic opportunity you won't want to miss! Included in Condo fees: Roof, Windows, Building Insurance, Building Maintenance/Landscaping, Ground Maintenance, Common Elements, Property Management Fees, Snow Removal. Backyard Patio Stones are to be replaced. Tenant will be moving out by December 15th 2025 (id:24801)
Royal LePage Signature Realty
4124 Preston Avenue
Niagara Falls, Ontario
Custom-built quality detached home full of character, nestled in one of Niagara Falls' most desirable neighborhoods. This pristine 4-level side split with a Separate Entrance to the Basement offers 3+1 spacious beds and 2 full baths, ideal for growing families or multi-generational living. Situated on a huge corner lot, the property features a beautifully upgraded kitchen with granite countertops and a cozy den/nook overlooking a lush garden and mature trees, perfect for peaceful mornings or afternoon reading. A separate garage provides the perfect setup for a workshop or car repair space, adding even more versatility to the home. The basement includes a separate entrance, offering potential for a second dwelling or in-law suite. Enjoy expansive front and back yards, ideal for entertaining or relaxing outdoors. Plus, solar panels will be transferred to the new owner, offering an opportunity for future income. This home blends charm, space, and smart investment potential in a prime Niagara Falls location. (id:24801)
Tfn Realty Inc.
(Basement) - 1 Resolute Drive
Hamilton, Ontario
Available Immediately | AAA Tenants Only Spacious and bright 2-bedroom basement apartment in a beautiful corner detached home. Enjoy a private walk-out entrance, full kitchen, in-suite laundry, and 2 dedicated parking spots. Large windows with natural light ,Clean modern bathroom, Quiet, family-friendly neighborhood Close to schools, parks, shopping & transit ,Quick access to LINC & Red Hill Parkway UTILITIES WILL BE PAID BY TENANTS (id:24801)
Meta Realty Inc.
3720 Manser Road
Wellesley, Ontario
Welcome home to this well kept detached 3 bedroom bungalow that sits on a beautifully landscaped 1/3 of an acre lot in the charming town of Linwood with its close proximity to Elmira and St Jacobs, this property boasts a wide lot featuring a single car garage and parking for up to 6 cars on the cement driveway offering additional value, step onto the low maintenance composite front porch complete with a remote controlled awning making it ideal for sitting outside in any weather, the home also features a separate side entrance with possibility of an in law set up, the main floor has a large bright living room and formal dining room that would be perfect for family gatherings, there is also a spacious kitchen with ample cupboards and convenient main floor laundry, the year round sun room addition adds extra space for the family, the primary bedroom is spacious and the secondary bedrooms are all good sized, the 4 piece bathroom completes the main floor, the lower level offers great potential with its large rec room, an additional bedroom, a 3 piece bathroom, and additional storage space in the cold room, outside the patio area and expansive back yard is perfect for the kids or entertaining family or friends, 2 outdoor sheds provide additional storage, additional features include all appliances, central vac, water softener, owned water heater, central air conditioning unit, a propane back up generator, and a septic tank that was replaced in 2016, book your showing today (id:24801)
RE/MAX Twin City Realty Inc.
234 Boeve Lane
Alnwick/haldimand, Ontario
Nestled on 99 private acres just north of Grafton, this meticulously maintained forest retreat offers unparalleled privacy, natural beauty, and versatile living with a separate in-law suite. The Viceroy-style home is designed to capture the beauty of its surroundings, with floor-to-ceiling windows that flood the great room with natural light while offering breathtaking views. A cozy fireplace and wood-clad cathedral ceiling create an atmosphere of warmth and comfort. The open-concept kitchen and dining area seamlessly extend outdoors through convenient walkouts, blending indoor and outdoor living. The kitchen features a central island with raised breakfast bar, stainless steel appliances with matching hood vent, and a dedicated coffee bar. Just off the kitchen, a sunroom provides the perfect spot to enjoy quiet mornings in any weather. The main floor hosts a spacious primary suite with walkout access and private ensuite, along with a second bedroom, full bathroom, and main floor laundry. Upstairs, an airy loft is outfitted with built-in desks and daybeds, ideal for work or guests. The fully finished lower level offers versatile living and entertaining space, including a bright recreation room with stove-style fireplace, a large bedroom with ensuite and patio doors, a den/office, and a full theatre room designed for family movie nights or gatherings with friends. Step outside to enjoy multiple outdoor retreats: a spacious second-level deck for lounging or al fresco dining, a covered lower-level patio, and a fenced yard area designed for four-legged family members, complete with deck, fire pit, and lush landscaping for added privacy. The home includes an attached two-bay garage and an impressive 3,072 sq. ft. workshop featuring a finished loft in-law suite with full bathroom and private deck. Beyond the home, the property reveals a pond with observation deck and dock, forested trails, clearings, and countless spaces to explore and enjoy. (id:24801)
RE/MAX Hallmark First Group Realty Ltd.
Lower - 356 East 17th Street
Hamilton, Ontario
Renovated lower unit equipped with 2 bedrooms and 1 full bathroom. Spacious living area connected with the kitchen and plenty of natural lighting through the large windows and window pane door. In-unit laundry for added convenience and driveway parking for 2 vehicles. This home is in a quiet and quality neighbourhood surrounded by schools, parks, shopping and close proximity to transit and the Lincoln Alexander Parkway. Available for immediate occupancy. (id:24801)
Royal LePage Burloak Real Estate Services
523 - 3250 Carding Mill Trail
Oakville, Ontario
Welcome to Carding House in Oakville's vibrant Preserve community! This brand-new boutique condo combines modern luxury with everyday comfort. The split 2-bedroom, 2-bath design offers a bright, practical layout filled with natural light. Enjoy premium paid upgrades, including a kitchen island with storage and electrical outlets, kitchen cabinets under mount lighting with cabinet extenders for extra storage, frameless glass shower enclosures in bathrooms, media wall framing in living room for a wall-mounted TV, and an EV (Level 2) charger in your parking spot. Smart Home features include Valet1 control for lighting, temperature, and secure access. Building amenities include: 24-hour concierge, gym, yoga studio, party room, lounge, and outdoor BBQ area. Includes 1 underground parking space and High speed internet.Close to parks, trails, top schools, hospital, shopping, and just minutes to GO Station and major highways.Be the first to call this bright, beautifully designed condo home! (id:24801)
Royal LePage Real Estate Services Ltd.
111 - 1597 Rose Way
Milton, Ontario
Stunning Fernbrook -Built Townhome Featuring 3 spacious Bedrooms and 3 luxurious Full Bathrooms. Experience modern living in this bright and airy home. The chef-inspired, Gourmet White Kitchen is a true highlight, boasting Granite Countertops, an elegant White Subway-Tile Backsplash, and top-of-the-line Stainless Steel Appliances. A convenient Breakfast Bar and an impressive, large Utility/Pantry Closet ensure style meets function. Enjoy seamless indoor/outdoor living with a Spacious Private Balcony, perfect for morning coffee or evening entertaining. This exceptional unit includes Two Dedicated Parking Spots and is situated in a highly sought-after, Ideal Family-Friendly Location, offering unparalleled convenience and lifestyle. Ideal family-friendly location. Close to great schools and parks. Close to Sobeys plaza, Hwys, Milton GO, Wilfrid Laurier University Milton Campus, Milton & Oakville Hospitals, Niagara Escarpment, Rattlesnake Point Golf Course and more. (id:24801)
RE/MAX Gold Realty Inc.
3002 - 385 Prince Of Wales Drive
Mississauga, Ontario
Sun-filled corner suite, spacious bedrooms, and an oversized balcony. Enjoy the best of city living. Walk to Square One, Sheridan, Celebration Square, YMCA, groceries, and GO/MiWay transit. Easy highway access (403/401/QEW). Unmatched amenities: 30-ft rock climbing wall, virtual golf, indoor pool, gym, squash court, sauna, theatre, rooftop BBQ terrace & outdoor hot tub. Flexible lease terms. Students welcome. Virtual tour & floor plans available. (id:24801)
Crescent Real Estate Inc.
Upper - 2615 Windjammer Road
Mississauga, Ontario
Well Maintained 3 Bedrooms, the Upper of 5 Level Back Split Semi-Detached Home, Separate Entrance & Laundry Room with the Lower Level, Shared Great Size Backyard, Spacious Modern Updated Kitchen with Quartz Countertops, Renovated Bathroom &Laundry Room in 2021, Whole House Painted 2021, Furnace/AC 2021, Stainless Steel Range & Refrigerator, &Washer/Dryer 2021,Easy To Access Dundas St/403/QEW, Close to Mississauga Western Business Park & Oakville Winston Park Employment Area, Walking Distance To Malls, Schools, Parks & Transit, Close to Costco, Walmart, Starskys, Longo's, T&T etc. Asia Groceries, Two Driveway Parking Spots(Back to Back), 50/50 Shared Utilities with the Lower Level. (id:24801)
Bay Street Group Inc.
609 - 500 Planes Road
Burlington, Ontario
Brand New Never Lived in 1+1 Bedroom Condo With A Beautiful View Of The Escarpment! Modern Finishes Sleek Design With 1 Parking Space & 1 Locker New Northshore Condos where Lasalle meets the Harbour. Practical Floor Plan walkout to balcony, Laminate Floors thru-out, Quartz Counters, all new appliances, Enjoy the view of the water from the Skyview Lounge & Rooftop Terrace, featuring BBQ's, Dining & Sunbathing Cabanas. With Fitness Centre, Yoga Studio, Co-Working Space Lounge, Board Room, Party Room and Chefs Kitchen. Building is a Sophisticated, modern design overlooking the rolling fairways of Burlington Golf and Country Club. Close to the Burlington Beach and La Salle Park & Marina and Maple View Mall. Easy access to GO Train, QEW or HWY 403 in Minutes. (id:24801)
RE/MAX Realty Services Inc.
3311 - 4015 The Exchange
Mississauga, Ontario
Welcome to Exchange District Condos 1 a luxurious and modern residence perfectly situated in the heart of downtown Mississauga! This stylish 2-bedroom, 1-bathroom unit includes parking for your convenience. Enjoy unbeatable proximity to Square One Shopping Centre, Celebration Square, top-tier restaurants, and a wide array of retail options. Commuting is a breeze with easy access to the City Centre Transit Terminal, MiWay, and GO Transit. Sheridan Colleges Hazel McCallion Campus is just a short walk away, and the University of Toronto Mississauga is easily accessible by bus. High-speed internet included!! (id:24801)
Royal LePage Signature Realty


