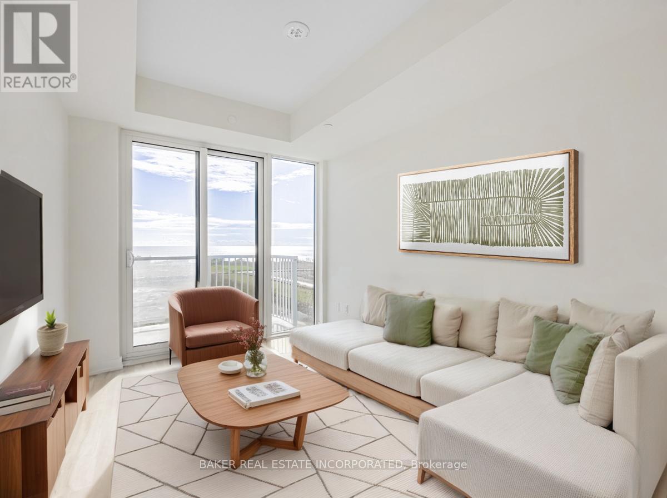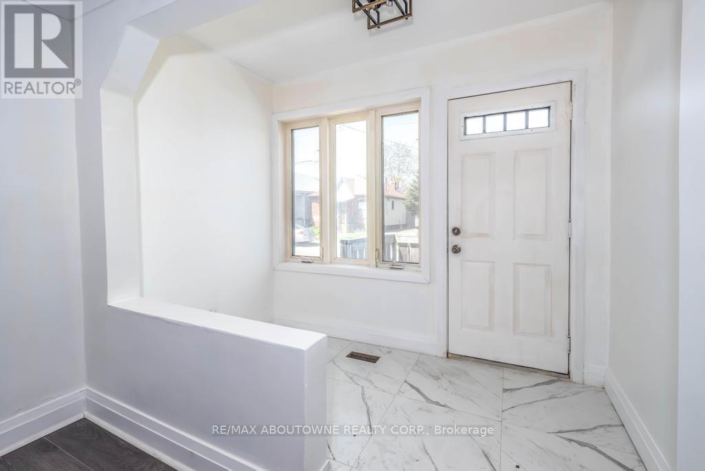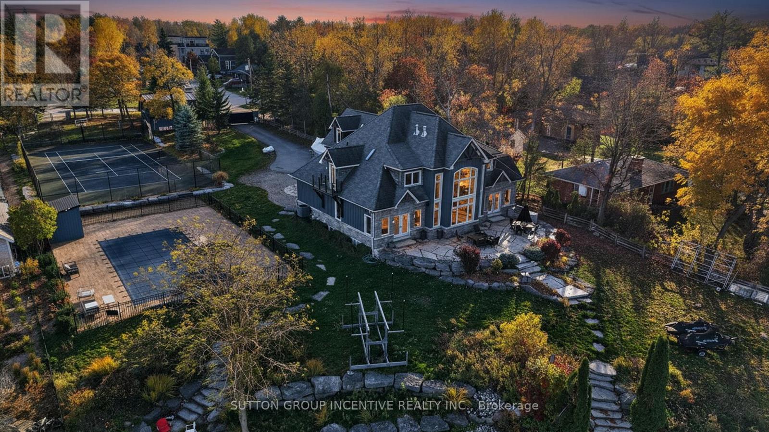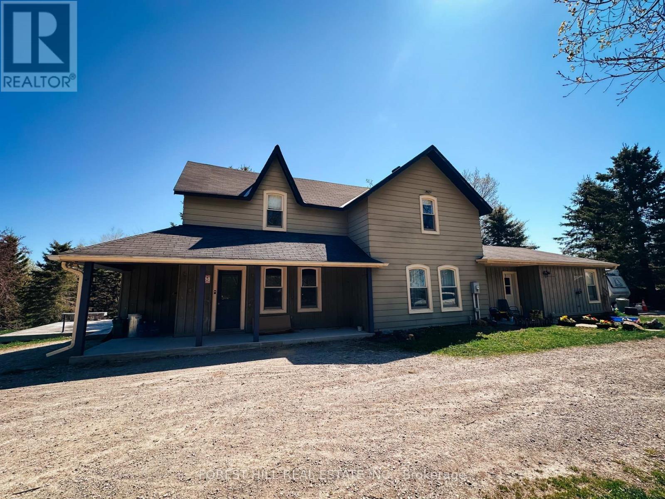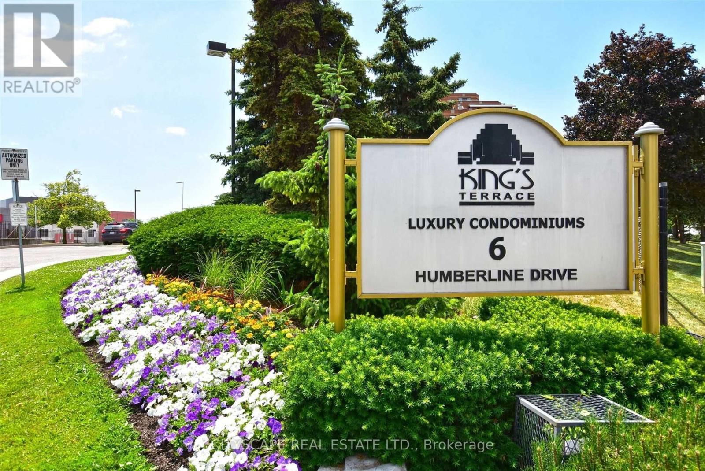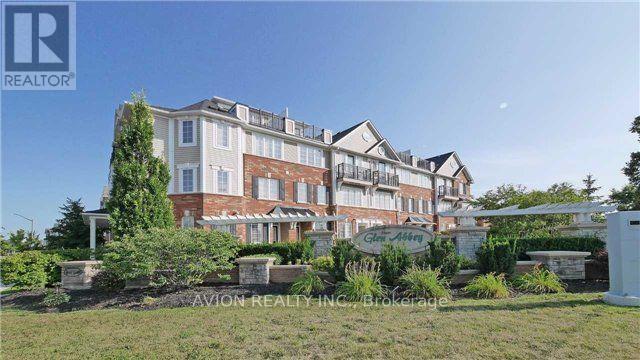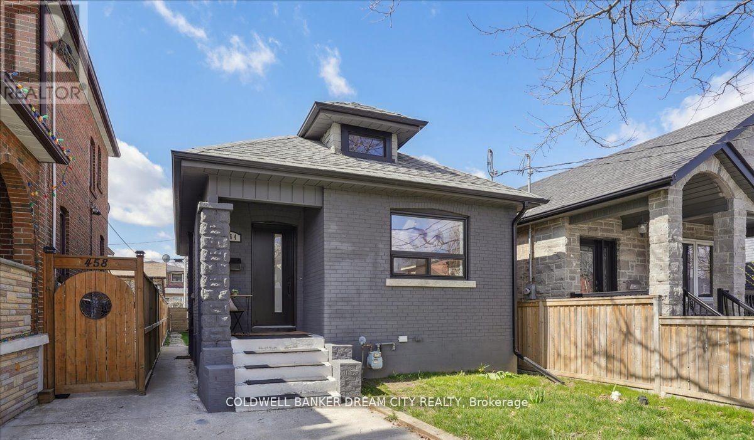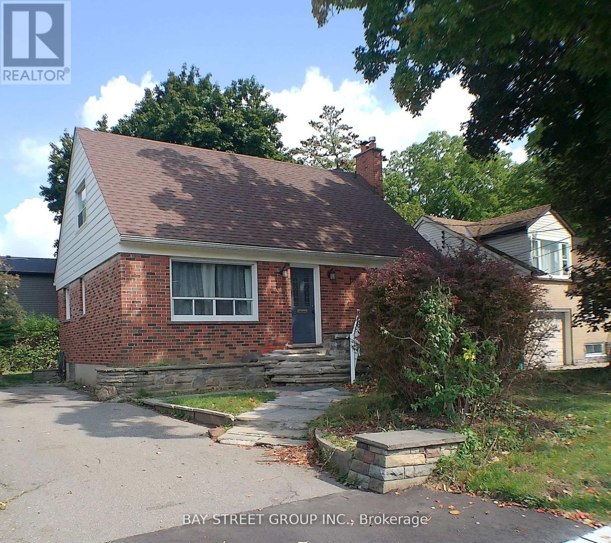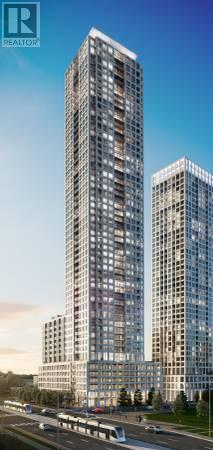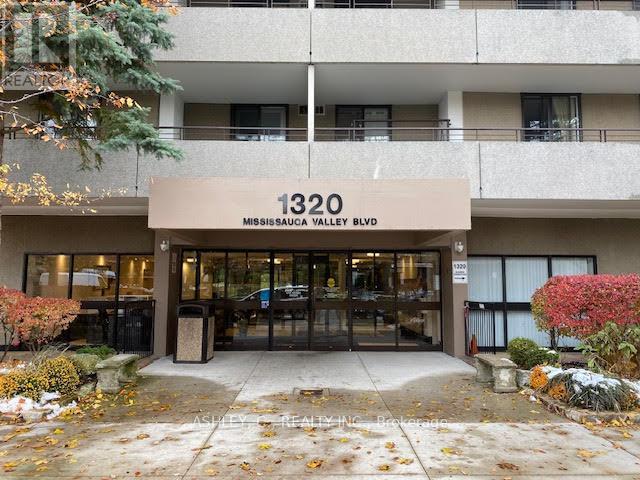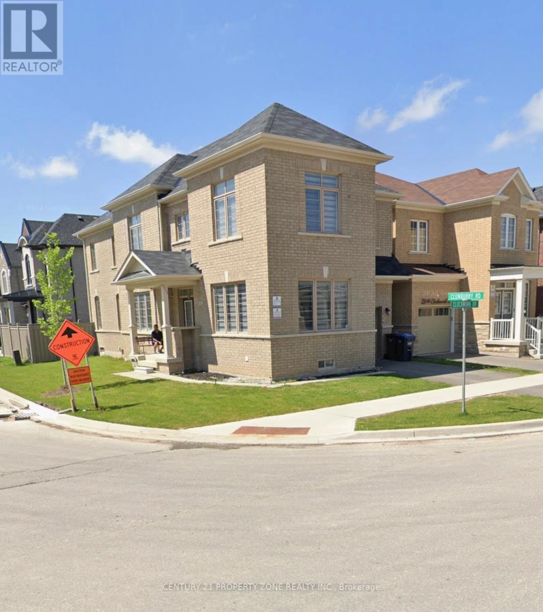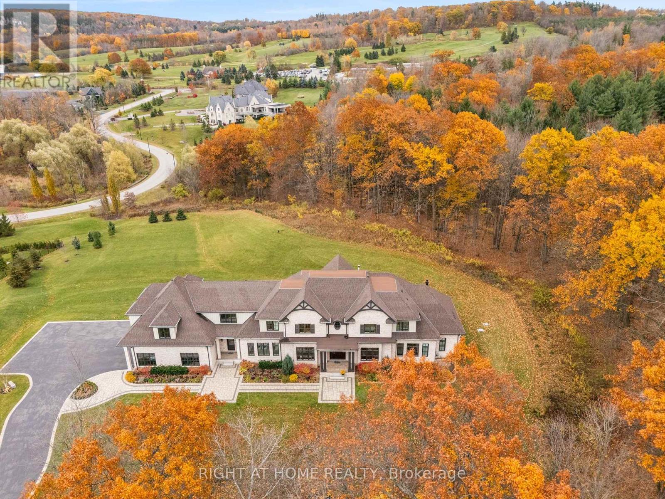808 - 220 Missinnihe Way
Mississauga, Ontario
Brightwater II is located in Brightwater, a Waterfront Community in Port Credit. The building is designed with a perfect blend of urban sophistication and lakeside tranquility. This brand new 2 Bed Unit is 614 SF with 101 SF of South facing balcony. Brightwater places residents in the heart of it all with just a short walk from shops, dining, and the GO Station, with downtown Toronto only 25 minutes away. From lakeside strolls to lively festivals, Port Credit offers a lifestyle that's both relaxed and connected. This unit is virtually staged. (id:24801)
Baker Real Estate Incorporated
126 Harmony Avenue
Hamilton, Ontario
fully renovated home with fully finished basement . This house offers 3+1 bedrooms 2 full baths , has been extensively renovated and loaded with upgrades. The main floor open concept design with high ceilings and hardwood floors offering a spacious living room, dining room and custom kitchen perfect for entertaining. Kitchen features brand new appliances, granite counters and back splash . Master bedroom , 2nd bedroom,3rd bedroom and main 4 piece bath can be all found on the main level. The finished basement offers an open living area , bedroom and a 3 piece bathroom all finished , also a separate entrance . Walk out from kitchen door's to great size sunroom , complete privacy in the back yard that comes with fenced yard , front of the house has a nice wooden deck. Great location!! minutes to downtown Easy access to hwy. GO train, West Harbour and close distance to bus transit. Steps to hwy and public transportation, schools, etc ... Make your appointment today . (id:24801)
RE/MAX Aboutowne Realty Corp.
44-46 Gray Lane
Barrie, Ontario
LUXURY WATERFRONT ESTATE HOME ON LAKE SIMCOE! ONE OF BARRIE'S MOST BEAUTIFUL HOMES! CUSTOM BUILT RETREAT WITH AN INGROUND POOL, FULL SIZE TENNIS/SPORTS COURT, ROAD SIDE BUNKIE WITH A ONE BEDROOM/3 PIECE BATH & LARGE LOFT AREA. APPROX. 1 ACRE WITH 155 FEET OF GLORIOUS PRIVATE LAKE SIMCOE WATERFRONT! ELEGANT & SPACIOUS GRAND FOYER, SOARING CEILING WITH A WALL OF WINDOWS & STUNNING VIEWS OF THE WATER. FLOOR TO CEILING FIREPLACE, CUSTOM KITCHEN CABINETRY W/HEATED FLOORS/BUILTIN THERMADORE APPLIANCES, PRIMARY SUITE IS ON THE MAIN FLOOR WITH GORGEOUS VIEWS & 5 PIECE ENSUITE. UPPER LEVEL WATERVIEWS FROM THE WINE LOUNGE W/CUSTOM WINE WALL MILLWORK/BUILTIN SINK/FRIDGE & BACKLIT ONYX. FOR MOVIE NIGHTS THE LOWER LEVEL FEATURES A BUILT-IN PROJECTOR, BONUS GYM AREA. GARDEN DOORS LEADS TO LAKESIDE PATIO. ++ GREAT LOCATION ON CITY SERVICES, NEAR GO TRAIN, PEARSON AIRPORT IS JUST 55 MINUTES AWAY, SURROUNDED BY GREAT RESTAURANTS/SCHOOLS/SHOPPING/BOATING. EXPERIENCE MUSKOKA WITHOUT THE LONG DRIVE! (id:24801)
Sutton Group Incentive Realty Inc.
486289 30th Side Road
Mono, Ontario
Rare POWER of SALE opportunity! The property sprawls over 10.7 acres of land and consists of two attached residences: a log home and a bungalow.The log home is a 2-storey, 1,750 sq. ft. renovated residence with 3 bedrooms and 2 bathrooms.The bungalow is a 1,000 sq. ft. residence with 2 bedrooms and 1 bathroom.Modern kitchen, stainless steel appliances and a separate entrance.The property features a large barn with hay storage, stalls, a large loft, and a workshop, several large paddocks.The property is located near Mono Cliffs Provincial Park and the Bruce Trail. 45 min away from Toronto, just a short drive to Orangeville. Potential development or air bnb opportunities. Great solution for multi-generational households! Full vendor take back option available for 6 months. The ONLY listing authorized by the Lender under the Power of Sale. Any duplicates are not by the Lender and cannot guarantee the advertised Power of Sale price. (id:24801)
Forest Hill Real Estate Inc.
605 - 6 Humberline Drive
Toronto, Ontario
Bright and Spacious 1 Bedroom suite in King's Terraces Condominium. Unbeatable location, walking distance to Humber College and Humber Trail. Minutes to Hwy 427/401/407/409 woodbine Mall, Pearson Airport and Shopping Mall. Very well maintained building with great amenities, pool, gym , sauna, party room, bbq area, concierge, Library and children's playground. (id:24801)
Cityscape Real Estate Ltd.
47 - 2614 Dashwood Drive
Oakville, Ontario
LOCATION LOCATION LOCATION! Welcome home to this spacious 2 bedroom, 3 washroom townhouse. This beautiful house features a roof top terrace on the 4th level, ground main level with small office nook, roomy closet access to a large single car garage. Bright, open concept 2nd level features lots of windows for natural light, living, dining room & kitchen with breakfast bar, maple cupboards. 2-piece powder room, complete this level with convenient laundry (stacked washer and dryer). The 3rd level has a spacious master bedroom with a Juliette balcony, walk in closet & 3 piece ensuite with separate shower, the Second bedroom plus a 4-piece bathroom. The 4th level has an outdoor terrace with fabulous views. Desirable location - steps from Oakville Hospital, walk to shopping plaza, school, parks, trails & close to every amenity, quick access to all major highways. (id:24801)
Avion Realty Inc.
Lower - 464 Maybank Avenue
Toronto, Ontario
Optionally Furnished, Move-In Ready & Renovated LOWER Level. 1 Bedroom Basement Apartment w/ Bright, Open Layout, Modern Kitchen, High-End Appliances, Sleek Cabinetry & Plenty Of Storage. Family Friendly Neighbourhood, Easy Access to Amenities. Private Laundry. Convenient Shopping At The "Stockyards". 10 min drive to High Park. Very Clean Home, Nothing To Do But Move In & Enjoy. Internet Included (id:24801)
Coldwell Banker Dream City Realty
60 Mary Street
Brampton, Ontario
Client RemarksAmazing Location! Steps From Gage Park, City Hall And The Go Train! Siding On The Etobicoke Creek Trail And Walking Distance To Groceries And Great Schools. Renovated 4 Bedroom Detached Home In The Heart Of Downtown Brampton, Separate Entrance For Basement with Large Reck Room, Laundry Room And Unfinished Portion-Great For Storage**Fireplace In Living/Dining Room (id:24801)
Bay Street Group Inc.
1505 - 36 Elm Drive
Mississauga, Ontario
**Luxury Living In Prime Downtown Mississauga Neighborhood**Spacious & Bright 1 Plus Den Unit Boasting 9 Feet Classic Smooth Ceiling & Premium Laminate Flooring Throughout**Signature Kitchen Equipped With High Quality 4 Piece Appliance Package, European Style Elegant Cabinetry**Luxurious Quartz Countertop & Centre Island W/Breakfast Area**Kitchen Under-Cabinet Lighting W/Valance**Sleek Single Under-Mount S/S Sink W/Modern Pull-Out Spray Faucet** Well Appointed Primary Bedroom W/3 Pc Ensuite & W/O To Private Balcony** Convenient Full Size Stacked Washer & Dryer**Spacious Den Can Be Used As 2nd Bedroom/Office/Study**Building Amenities That Will Fulfill Your Needs & Desires- 2 Party Rooms, 2 Guest Suites, Games Room, Theater Room, State Of The Art Fitness Centre, Yoga Room & Sports Lounge** All Amenities Walk Out To A Terrace Finished W/Fire Pit & Comfortable Seating & Beautifully Landscaped Exteriors To Enjoy Outdoors W/Style & Sophistication** Steps To The Future Hurontario LRT, Enjoy A Neighborhood With Restaurants, Cafes, Shops, Banks & Services** Just Mins From Celebration Square, Square One Shopping Mall, Mississauga Living Arts Centre** (id:24801)
Right At Home Realty
503 - 1320 Mississauga Valley Boulevard
Mississauga, Ontario
Spacious and bright 2-bedroom, 2-bath condominium offering an excellent layout and an abundance of natural light throughout. This well-proportioned unit features large principal rooms, a functional kitchen area, and ample storage space. With some updating and cosmetic improvements, this property has great potential to become a beautiful and comfortable home or an attractive investment opportunity. The building is well-managed and conveniently located close to public transit, shopping, parks, and major amenities. Ideal for buyers looking to personalize a space to their own taste or investors seeking to add value through renovation. (id:24801)
Ashley
1 Clunburry Drive
Brampton, Ontario
Location Location! Beautiful 2 Bedroom Legal basement apartment for lease, Available from 1st December, Huge Living, Dining Area with modern Kitchen, Decent size bedrooms. Walking Distance To Plaza, Public Transit, Grocery store, Minutes To Mt Pleasant Go Station. Just Minutes To Hwy & all other amenities. Rent plus 30% utilities, One parking included. (id:24801)
Century 21 Property Zone Realty Inc.
2606 Harvestmoon Lane
Burlington, Ontario
Set against the breathtaking backdrop of Mt. Nemo, this custom-built estate showcases the ultimate balance of luxury, privacy, and natural beauty. Perfectly situated at the end of a quiet cul-de-sac, this home offers exceptional privacy on over 2 private acres. This 6,400 sq.ft home, built in 2019, features 5 spacious bedrooms & 5 elegant bathrooms. A bright 3,400sqft walk-out lower level expands the home's footprint, offering incredible potential for customized living or entertaining space! A grand centre-hall entrance opens to a cathedral-height great room w/ 22ft ceilings, a porcelain-slab fireplace wall, wood beams, and floor-to-ceiling windows that fill the space with natural light. The main kitchen is a chef's dream, complete w/ a large island, granite counters, and high-end appliances, complemented by a secondary kitchen with a 6-burner Wolf gas range and walk-in pantry- ideal for entertaining. The formal dining room connects through a butler's servery with pocket doors, while hardwood floors flow throughout and radiant-heated flooring warms all tiled areas. A 3-car garage offers interior access to both levels. Smart-home lighting, climate control, and an 8-camera security system extend throughout the home for ultimate comfort and safety. The main-level primary suite, with soaring 14ft ceilings, opens to the rear porch and treeline views & includes 2 walk-in closets w/ a built-in vanity & a luxurious 5-pc ensuite. 2 staircases then lead to spacious bedrooms and a loft with glass railing overlooking the great room & forest views. A convenient storage room is also flexibly roughed in for an additional bathroom. Outdoors, venue-style entertaining is effortless with a covered porch and uninterrupted treetop views.Steps from Lowville Golf Course and major highways 407,QEW & 403 just mins away, this property blends peaceful country living with city convenience for a perfect mix of luxury, privacy, and accessibility in one of Burlington's most prestigious enclaves. (id:24801)
Right At Home Realty


