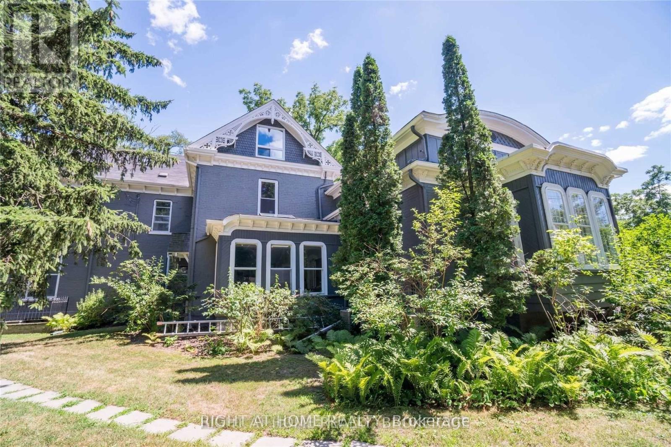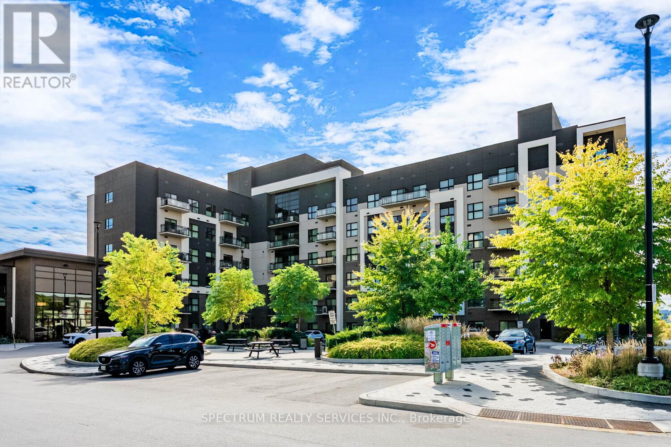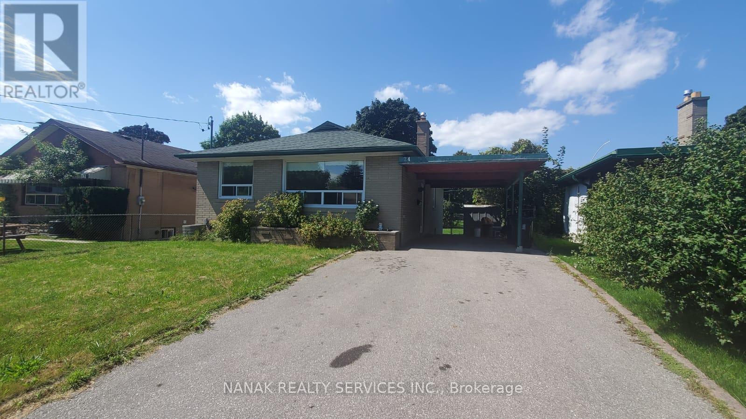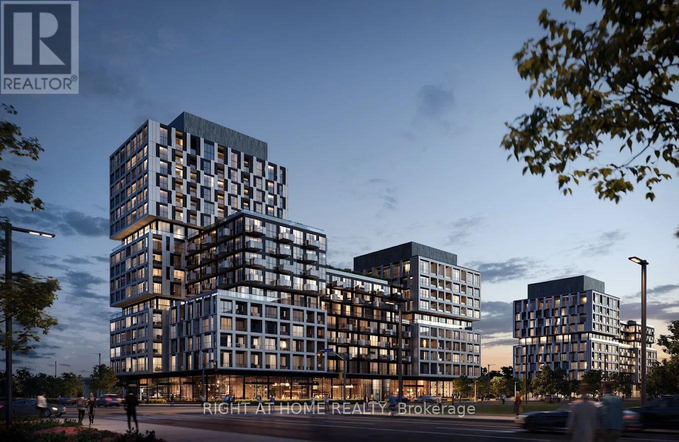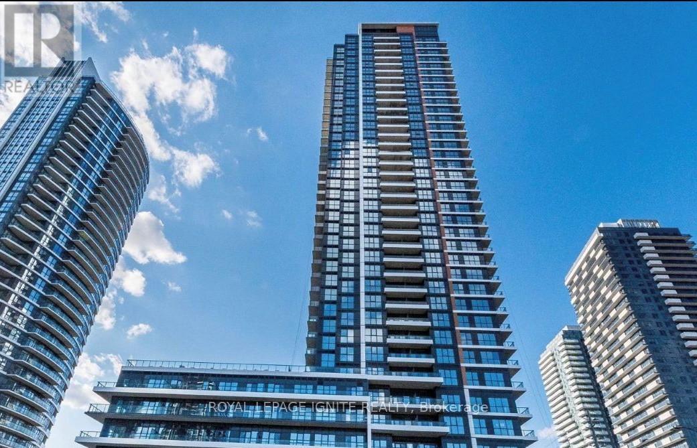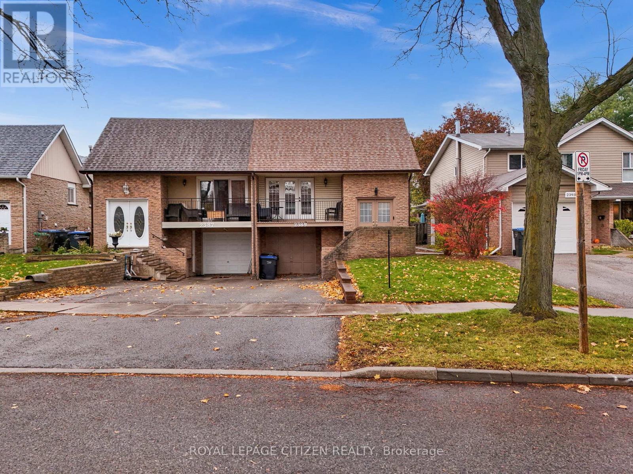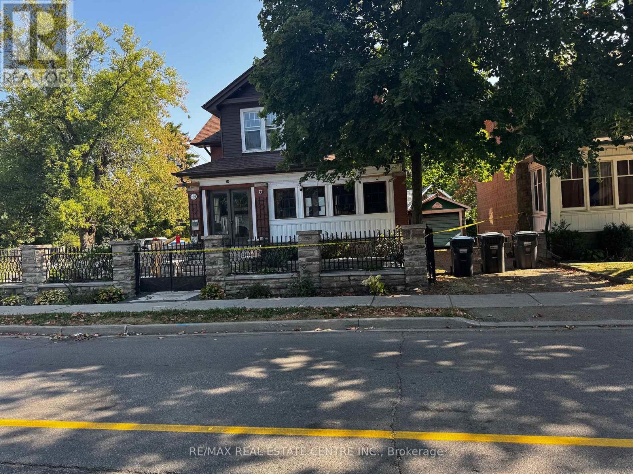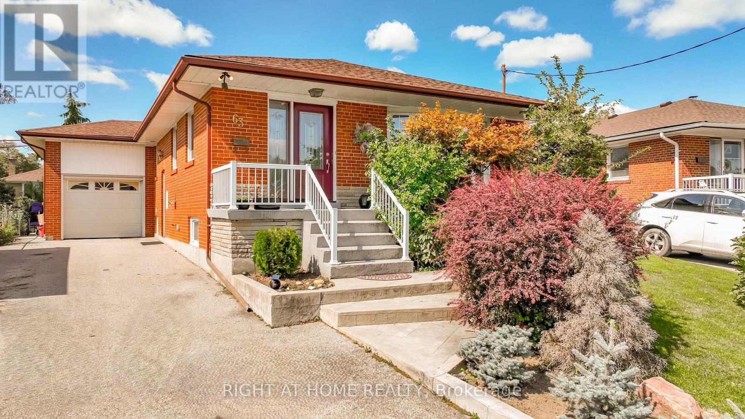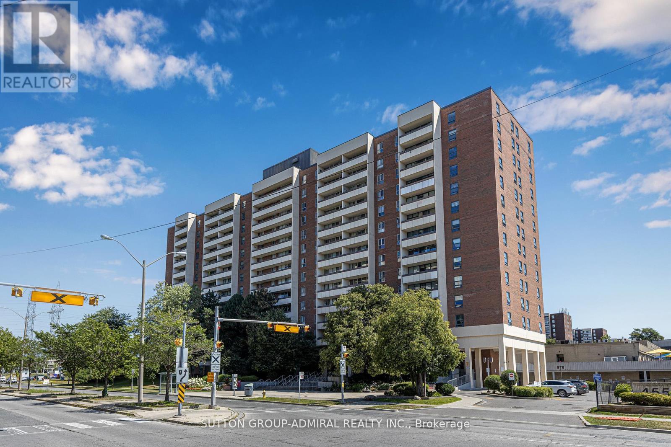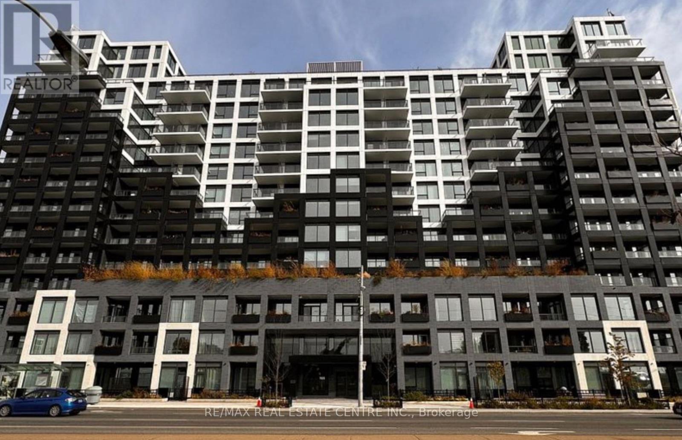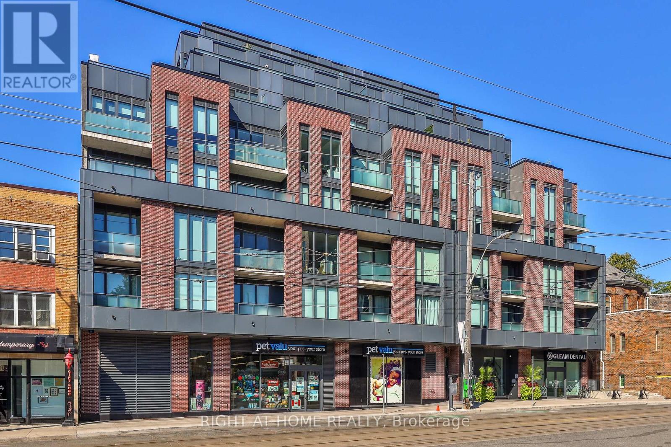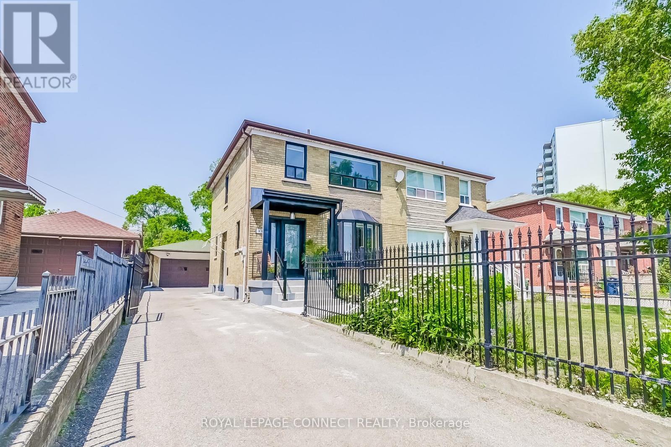1 - 164 Trafalgar Road
Oakville, Ontario
2nd Flr Spacious Suite In Heritage Building In The Heart Of Downtown Oakville. Sparkling, Clean & Tastefully Renovated W/Oversize Windows Giving Lots Of Natural Light/Beautiful Views Of The River/Gardens/Parks. Enjoy Dtn Shopping/Dining/Magnificent Oakville Harbour. Walk/Bike To Go Train. (id:24801)
Right At Home Realty
531 - 102 Grovewood Common
Oakville, Ontario
Welcome to 531-102 Grovewood Common Circle, at the highly coveted Bower Condos by Mattamy Homes. Located in North Oakville, this bright and spacious one bedroom plus den suite offers both practicality and comfort, just shy of 600 square feet. Finished in neutral tones throughout, this unit is waiting for your personal touch. The upgraded kitchen includes premium cabinetry, pot & pan drawers, 'garage-style' cabinet, kitchen island and quartz countertops. Start your morning by indulging in the bright, sunlit filled rooms indoors throughout the day or on your private balcony. Spend the afternoon in the gym on the main floor and enjoy the weekend hosting guests in the designated party room. This condo has it all! Conveniently located steps away from transit and walking distance from Walmart, The Superstore, parks, splash pads, YMCA, restaurants, walking paths and many more amenities for any lifestyle. A short drive to major highways, hospital, Sheridan College and so much more. This is your opportunity to move into one of the GTA's most desirable community's, with everything you need within minutes. (id:24801)
Spectrum Realty Services Inc.
24 Alhart Drive
Toronto, Ontario
Detached Bungalow 3 Bedroom, Full Bath, with 2 Parking available for rent Immediately. Ideal and Perfect location for students or working professionals. . Spacious layout featuring hardwood flooring, pot lights, full kitchen, dining, and living room. 3 pc bathroom. No house behind, tons of privacy in the backyard. Groceries, bus stops, restaurants, parks, trails and much more are just a short walk away. ,Main Floor of House only. Basement rented separately. (id:24801)
Nanak Realty Services Inc.
414 - 1007 The Queensway
Toronto, Ontario
Welcome to Verge East - where modern design meets urban convenience! This brand-new 3-bedroom, 2-bathroom residence offers over 900 sq. ft. of thoughtfully designed living space plus a spacious balcony with unobstructed views. Featuring laminate flooring, a contemporary two-tone kitchen, built-in stainless steel appliances, and sleek designer finishes throughout. The bright and airy layout includes a primary bedroom with an ensuite, generous closets, and large windows that fill the home with natural light. Enjoy the added convenience of one parking space and a storage locker. Verge East provides seamless access to the QEW, Hwy 427, GO Station, and TTC, making commuting effortless. You're just minutes from Sherway Gardens, trendy dining, cafés, entertainment, and Queensway Park. (id:24801)
Right At Home Realty
1304 - 15 Watergarden Drive
Mississauga, Ontario
Welcome to this bright and spacious 2 - bedroom corner suite with 2 full bathrooms with a beautiful southwest views - a perfect blend of comfort, style, and convenience. This Modern condo Offering 900 sq. ft. of living space plus 81 sq. ft. balcony provides everything you need for an elevated urban lifestyle. Featuring 9-foot ceilings and floor-to-ceiling windows on two sides, the unit is filled with natural light throughout the day. The open-concept layout and laminate flooring create a clean, contemporary space ideal for entertaining or relaxing after a long day. The modern kitchen is equipped with stainless steel appliances, quartz countertops, a designer backsplash, undermount cabinet lighting adds to the esthetics of the kitchen, and a large breakfast bar is perfect for casual dining. Both the bathrooms include quartz counter tops and sleek finishes adds to the luxury. Building Amenities Include: 24-hour concierge, Fully equipped fitness center, outdoor fitness areas, Games room, Private dining room, Party room with kitchenette, Pet wash station, Outdoor terrace with dining & BBQ areas, Visitor parking and security. Unbeatable Location: Steps to public transit, restaurants, and shopping plazas. Close to Square One Mall, Sheridan College, GO Bus & Train Stations, T&T Supermarket, Walmart, and easy access to Hwy 403, 401 & QEW. Enjoy a vibrant, convenient lifestyle in the heart of Mississauga - the perfect home for professionals, couples, or small families seeking modern living in a high-demand neighborhood. (id:24801)
Royal LePage Ignite Realty
2389 Cobbinshaw Circle
Mississauga, Ontario
Location, location, location! This beautifully upgraded semi-detached home offers approximately 1,700 sq.ft. of bright, open living space in one of Meadowvale's most sought-after areas. Enjoy a modern open-concept layout with elegant hardwood floors, smooth ceilings, and pot lights throughout. The chef's kitchen shines with brand-new high-end stainless steel appliances, quartz counters, a stylish backsplash, and an oversized centre island perfect for entertaining. Relax in the cozy family room with a fireplace and walkout to the backyard. Upstairs, find tastefully an upgraded bathroom and ample storage. The finished basement apartment with a separate entrance and its own laundry adds incredible versatility-ideal for extended family or rental income. With 3 car parking, and just minutes to Meadowvale Town Centre, transit, big-box stores, and great restaurants, this home truly checks every box. A perfect starter or investment opportunity! A must-see! (id:24801)
Royal LePage Citizen Realty
100 Mill Street N
Brampton, Ontario
This home is literally a fire sale. Structure is sound with mostly water and smoke damage. It is a shell but with so much potential. When fire occurred it had 2 separate units and a 3rd was possible in lower level all with separate entrances. The fire started in the home to the east and transferred through the car port to this home. This shell can be restored to its former beauty and even better. Homes in this area have sold for north of 1.2 million. Conversations with several contractors estimate for this rebuild could be between 350-420k. Those are estimates and if accurate this stately home could have an amazing return on investment. (id:24801)
RE/MAX Real Estate Centre Inc.
63 Allonsius Drive
Toronto, Ontario
6 Bedroom + 2 Kitchen +2 Washroom,Separate Entrance,Walk Out.Bungalow In The Heart Of Etobicoke!! This Home Features Three Spacious Bedrooms Upstairs +Three Bedrooms At the Lower Level. Two Bathrooms / Laundry .Large Family/Living Room With A Picturesque Window Providing Abundant Light.Big Kitchen With Granite Countertops/Pot-lights and Wood flooring.Fully finished basement, In law Suite.Attached Garage/Private Driveway.Walkway to Deck and Patio to the Backyard.Close to excellent schools, parks, trails, shopping &Major Highways 401/427/QEW/27.Minutes to Airport.Excellent Location on a Quiet Side Street with Low Traffic.Near Cloverdale, & Sherway Gardens. Access to Islington and Kipling Station.Extras: (id:24801)
Right At Home Realty
806 - 455 Sentinel Road
Toronto, Ontario
Golden opportunity for investors and first time Buyers! This spacious 2-bedroom condo is situated in a high-demand area just moments from York University, incredibly convenient location with a bus stop at the door and the subway station steps away. The view provides abundant natural light. Large Exclusive Locker Room and Underground Parking are included. New windows throughout will be installed in spring of 26. Condo fees include all utilities & Internet/Cable, Parking/Locker & Rec Facilities. Imminent Opening of the Finch West LRT in Dec 25. Upcoming improved park Finch/Sentinel 4.4-hect with 3 lit tennis courts,tennis clubhouuse with baths, and Mjultipurpose sports field, and new skating trail. A smart investment in a location and size that can't be beat. (id:24801)
Sutton Group-Admiral Realty Inc.
1115 - 1100 Sheppard Avenue
Toronto, Ontario
Brand new Westline Condo. Spacious 2 Bedroom 2 Bathrooms plus Study. Convenient Location closer to York University, Yorkdale Mall, Costco, Home Depot, TTC, GO Transit and Highway. Great building amenities Rooftop Terrace BBQ, Fitness Centre, Gym, Lounge and Bar, Pet Spa, 24 hour Security, Visitor Parking. (id:24801)
RE/MAX Real Estate Centre Inc.
410 - 430 Roncesvalles Avenue
Toronto, Ontario
A stylish 2 bedroom / 2 bathroom suite with den at the Roncy! Perfectly situated with an ideal south-exposure and a generous balcony overlooking the neighbourhood, in a boutique building in the heart of Roncesvalles. Bright and spacious, featuring 9' ceilings, a modern kitchen with upgraded appliances including a gas cooktop and large island, 2 full bathrooms, abundant closet space and a flexible den perfect for anyone craving extra space for work or guests. Underground parking and locker included. Perfectly located steps to shopping, bars, restaurants and transit - with High Park just down the street and the Go / TTC and UP Express all just minutes away. A terrific building with gym, party room / lounge and garden, in a dynamic and sought-after neighbourhood. Modern and convenient urban living at the Roncy! (id:24801)
Right At Home Realty
1478 Lawrence Avenue W
Toronto, Ontario
Location, location, location!! Welcome to 1478 Lawrence Ave W - A beautifully updated home offering comfort & style in a high demand Toronto neighborhood! **Rarely offered EXTRA DEEP lot** Approx. 30'x183ft!** **BONUS!** Potential to convert the oversized detached garage in to a garden suite. Perfectly situated between to 2 major GO Stations (Yorkdale GO & Weston GO) with a bus stop just steps away! 1478 Lawrence Ave W is directly across the lovely Amesbury Park & Amesbury Community Center. Major retail chains is just a few steps away. Metro, Walmart, LCBO & so much more. You can't ask for a more convenient location than this! Excellent rental opportunity with a separate entrance.This is a wonderful & versatile property for families and offers a lucrative rental opportunity for those who are investor-minded. No detail overlooked!! $$$$ spent on major upgrades so you don't have to! Front Porch (2025), Kitchen (2025), New 2nd Floor Bathroom (2025), Crown Moulding (2025), Zebra Blinds (2025), *Owned* Tankless Water Heater (2025), *Owned* Heat Pump & Furnace (2023). This home has been virtually staged. (id:24801)
Royal LePage Connect Realty


