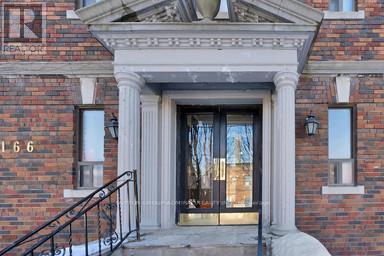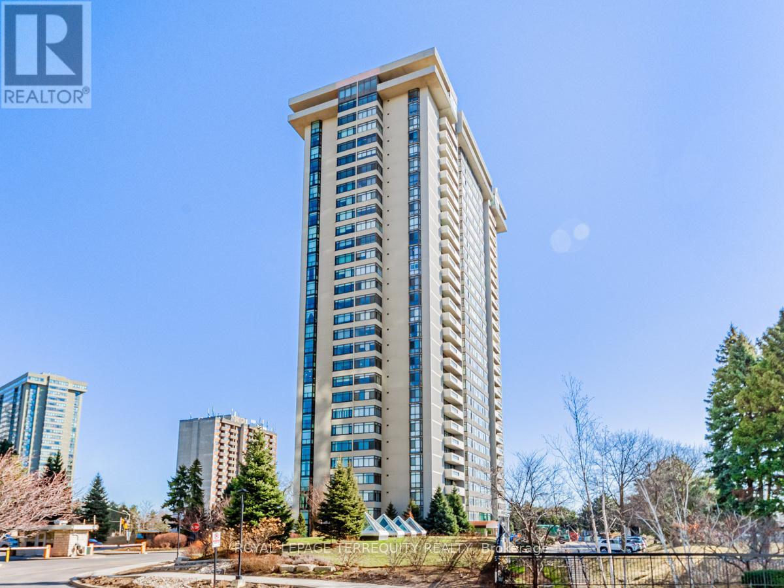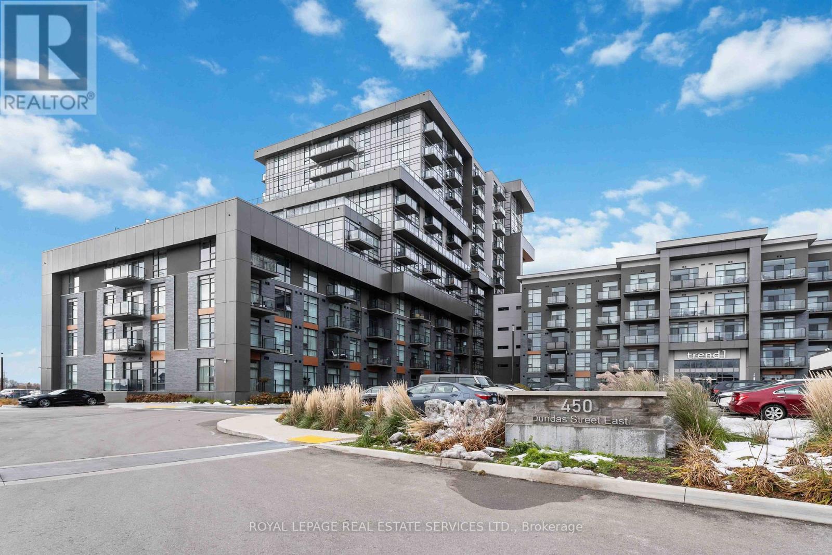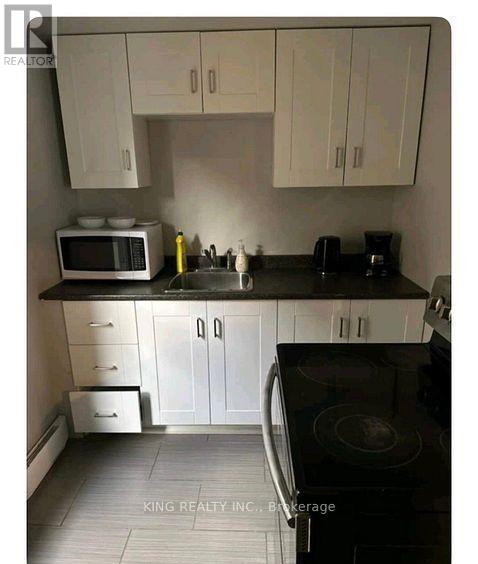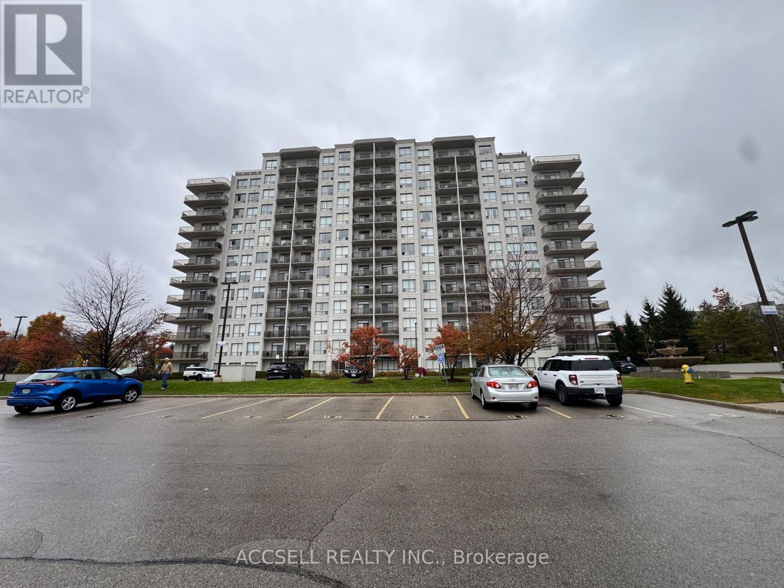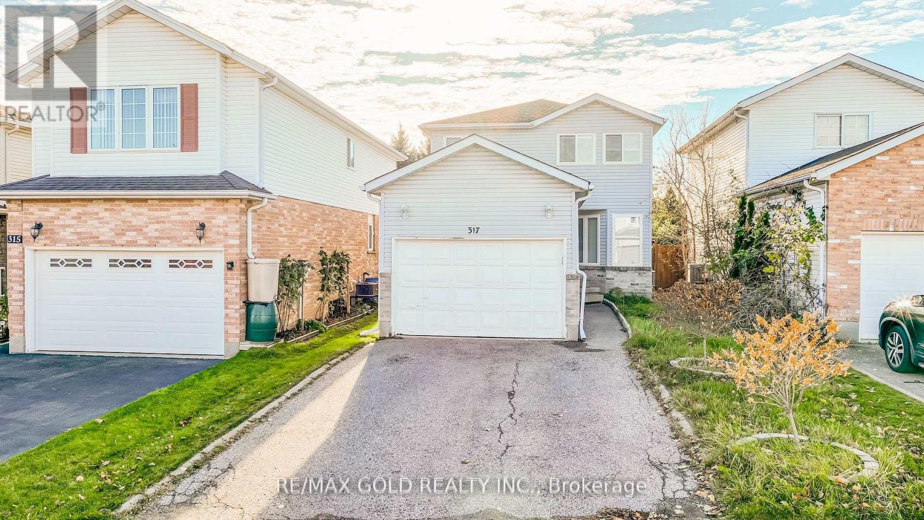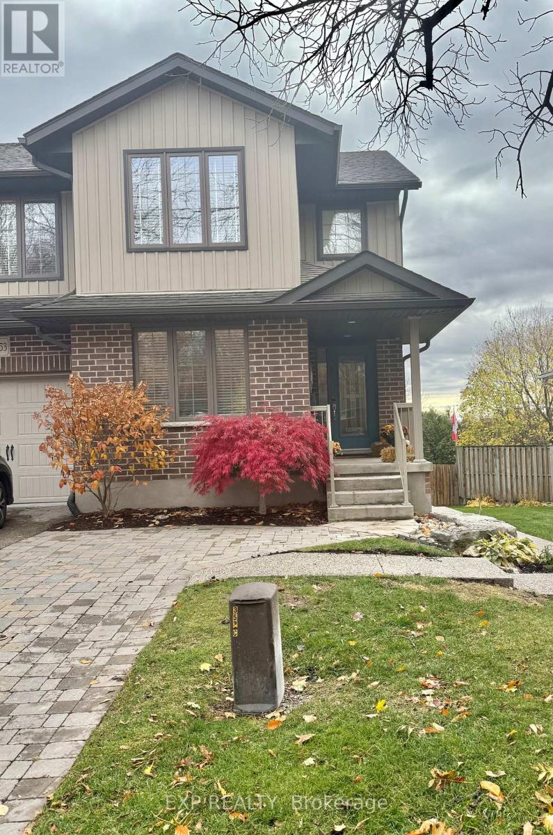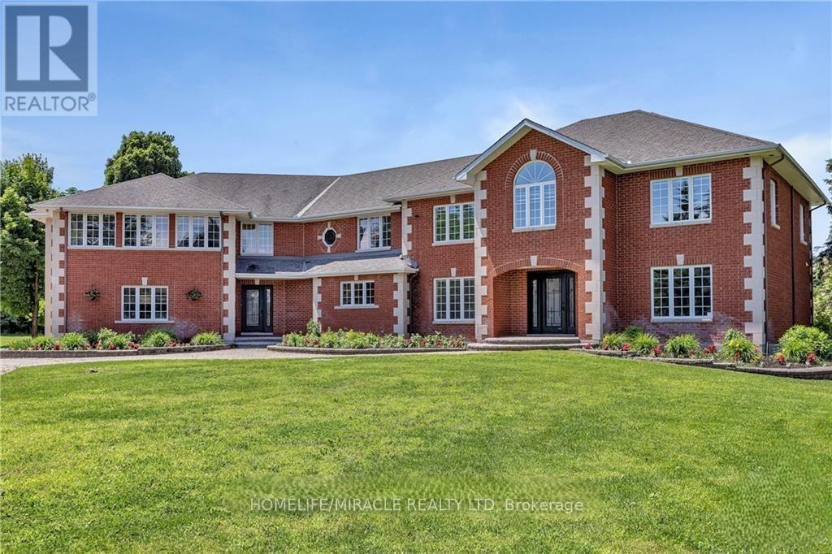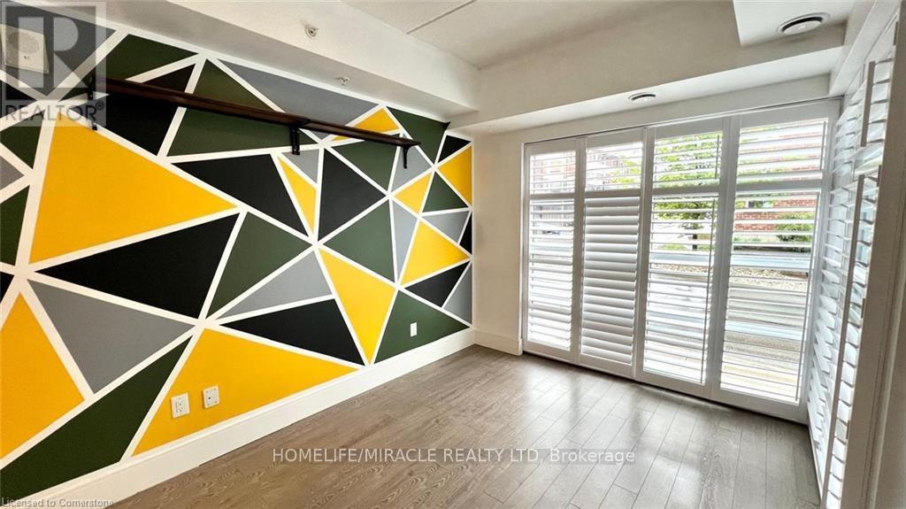28 - 166 Eastbourne Avenue
Toronto, Ontario
Located in Popular Eglinton Ave W And Close Proximity To Shopping Malls, Restaurants, Yonge and Eglinton, and TTC! Excellent walking score to nearby amenities. Additional $150/Month Fixed Rate Utilities Including Heat and Water. Hydro Extra. Students and Newcomers welcome! Photos Not Exact, Taken From Similar Unit. (id:24801)
Sutton Group-Admiral Realty Inc.
5212 - 3 Cityplace Way
Toronto, Ontario
Brand New Luxury Building Concord Canada House, A striking new landmark perfectly situated near Toronto the most iconic destinations including the Rogers Centre, CN Tower, Ripley's Aquarium, and the scenic waterfront. This 1 bedroom practical layout Suite Offers 505 Sqft Indoor Space And 105 Sqft Outdoor Space With A Heated Balcony, Total 610sqft. World Class Amenities Include An 82nd Floor Sky Lounge, Indoor Swimming Pool And Ice Skating Rink Among Many World Class Amenities. Minutes Walk To CN Tower, Rogers Centre, Scotiabank Arena, Union Station, Financial District, Waterfront, Dining, Entertaining & Shopping Right At The Door Steps. (id:24801)
Prompton Real Estate Services Corp.
5802 - 11 Yorkville Avenue
Toronto, Ontario
Welcome to Suite 5802 at 11 Yorkville an iconic address in Toronto's most prestigious neighborhood. This brand-new 2-bedroom, 2-bathroom residence offers an exceptional blend of elegance, comfort, and panoramic views. With soaring ceilings, an open-concept layout, and floor-to-ceiling windows, the space is filled with natural light and showcases breathtaking city's capes from the private balcony. The chef-inspired kitchen is equipped with a full Miele appliance package, wine fridge, custom cabinetry, and sleek counter tops perfect for both everyday living and entertaining. Throughout the suite, upgraded hardwood flooring complements the elegant bathrooms. The primary bedroom features ample closet space and a spa-like ensuite,while the second bedroom provides versatility for guests or a home office. Additional highlights include heated floors in both bathrooms, ensuite laundry, upgraded finishes and exclusive access to a private upper-floor elevator reserved for select residences. Residents enjoy world-class amenities: a grand double-height lobby with 24/7 concierge, a stunning in door/outdoor infinity pool, spa-inspired fitness centre and steam rooms, a tranquil Zengarden, wine-tasting and piano lounges, private theatre, outdoor entertaining spaces with BBQs, and a fully equipped executive business centre. Located in the heart of Yorkville,Toronto's most exclusive neighborhood, your are just steps to luxury shopping, fine dining,the ROM, University of Toronto, boutique galleries, and convenient subway access. With a perfect 100 Walk Score, Suite 5802 offers a truly unparalleled opportunity to experience refined urban living at the very top of Toronto. (id:24801)
Royal LePage Your Community Realty
6002 - 11 Yorkville Avenue
Toronto, Ontario
Welcome to Suite 6002 at 11 Yorkville an iconic address in Torontos most prestigious neighborhood. This brand-new 2-bedroom, 2-bathroom residence offers an exceptional blend of elegance, comfort, and panoramic views. With soaring ceilings, an open-concept layout, and floor-to-ceiling windows, the space is filled with natural light and showcases breathtaking cityscapes from the private balcony. The chef-inspired kitchen is equipped with a full Miele appliance package, wine fridge, custom cabinetry, and sleek countertops perfect for both everyday living and entertaining. Throughout the suite, upgraded hardwood flooring complements the elegant bathrooms. The primary bedroom features ample closet space and a spa-like ensuite, while the second bedroom provides versatility for guests or a home office. Additional highlights include heated floors in both bathrooms, ensuite laundry, upgraded finishes and exclusive access to a private upper-floor elevator reserved for select residences. Residents enjoy world-class amenities: a grand double-height lobby with 24/7 concierge, a stunning indoor/outdoor infinity pool, spa-inspired fitness centre and steam rooms, a tranquil Zen garden, wine-tasting and piano lounges, private theatre, outdoor entertaining spaces with BBQs, and a fully equipped executive business centre. Located in the heart of Yorkville, Torontos most exclusive neighborhood, youre just steps to luxury shopping, fine dining, the ROM, University of Toronto, boutique galleries, and convenient subway access. With a perfect 100 Walk Score, Suite 6002 offers a truly unparalleled opportunity to experience refined urban living at the very top of Toronto. (id:24801)
Royal LePage Your Community Realty
908 - 1555 Finch Avenue E
Toronto, Ontario
Luxury Living at TRIDEL SKYMARK II Discover exceptional value in this spacious 2-bedroom + den CORNER SUITE with BALCONY, offering approx. 1,750 sq. ft. of thoughtfully designed living space. The solarium has been opened up to create an even larger family room, perfect for entertaining or easily converted into a third bedroom. * Easy One Level Living That Can Accommodate All Your House Sized Furniture! *Spacious primary bedroom with wall-to-wall closets, a walk-in storage space & ensuite bath * Second bedroom also has an ensuite bath & direct balcony access. TWO WALK_OUTS to a private balcony. Ideal home for downsizers seeking comfort and convenience, as well as growing families looking for extra room to enjoy. *Brand-new stainless steel appliances (fridge, stove, built-in dishwasher) *UNBELIEVABLE PRICE- Approx $540 PER SQ FT! * WORLD CLASS AMENITIES: Indoor & outdoor pools, Tennis & squash courts, Fully equipped gym, Billiards & media room, Golf simulator. PRIME LOCATION: Steps to TTC, shopping plazas, grocery stores, restaurants, banks, Seneca College & hospitals. Quick access to DVP/404, 401 & 407 for seamless commuting. ALL INCLUSIVE MAINTENANCE FEES covers hydro, gas, water, Includes Ensuite Locker & TANDEM PARKING to accommodate 2 vehicles. (id:24801)
Royal LePage Terrequity Realty
111 - 450 Dundas Street E
Hamilton, Ontario
Experience modern living with this stunning 1-bedroom + den residence. The heart of the home is a modern, open-concept kitchen featuring a quartz peninsula island, subway backsplash, stainless steel appliances, and upgraded lighting. This flows seamlessly into a living and dining area defined by luxury vinyl plank flooring, a custom wall cabinet structure, and electric blinds, all leading to a sun-filled balcony walk-out. Beyond the main living space, you will find a versatile den perfect for a home office, a foyer with double mirrored closets, a 4-piece bathroom, and a bright primary bedroom with large windows. Perfectly situated for convenience, this unit is located just steps from the elevator, garbage chute, and your storage locker. Residents enjoy fabulous building amenities including a gym, party room, and meeting room, plus easy highway access for commuters. Don't miss out on this blend of luxury and convenience! (id:24801)
Royal LePage Real Estate Services Ltd.
4729 Queen Street
Niagara Falls, Ontario
Welcome to this beautiful 3-unit property in the heart of Niagara Falls!Unit 1 features 1 bedroom, 1 bathroom with shower, and a kitchen.Unit 2 offers 2 bedrooms, 2 bathrooms, and a kitchen.Unit 3 includes 2 bedrooms, 2 bathrooms, and a kitchen with a beautiful view of downtown.Great location and easy to ren (id:24801)
King Realty Inc.
208 - 353 Commissioners Road W
London South, Ontario
Spacious 1 bedroom plus den (ideal as a second bedroom) located on the second floor of the Westcliffe building. Centrally located with easy access to schools, shopping Victoria hospital and many amenities. Features include open concept kitchen and living area, in suite laundry and assigned parking spot. (id:24801)
Accsell Realty Inc.
317 Bankside Drive
Kitchener, Ontario
Absolutely gorgeous!!Welcome to this Beautiful, spacious 3 bedroom detached home with a unique blend of comfort and style. House features separate living, family room, great size kitchen and dining area. Primary bedroom includes ensuite and walk in closet and 2 other good size bedrooms. The finished basement extends the living space, boasting a bright, open-concept layout, with two bedrooms and three piece washroom. Backyard add to the home's curb appeal and outdoor charm with Huge Lot. A must see!! (id:24801)
RE/MAX Gold Realty Inc.
353 Colborne Street
Centre Wellington, Ontario
Welcome to this beautifully appointed 807 Square Foot 1-bedroom, 1-bath basement suite nestled in the picturesque town of Elora-celebrated for its boutique shops, cozy cafés, and undeniable small-town charm. Just minutes from the renowned Elora Mill Hotel & Spa, this inviting home perfectly combines comfort, convenience, and character. Enter through the double door, grade-level entrance into a bright open-concept living space featuring a modern kitchen, dining area, and living room. Oversized windows fill the space with natural light, creating an open and airy feel. An electric fireplace adds warmth and ambiance-perfect for cozy evenings in. The spacious primary bedroom also boasts large windows and a massive walk-in closet offering exceptional storage. The three-piece bathroom provides a touch of everyday luxury, complete with a sleek glass shower door. Additional linen and storage closets add practicality, exclusive in-suite laundry adds convenience, and a central vacuum system is included for tenant use. Enjoy the outdoors with exclusive use of a covered concrete patio, ideal for morning coffee or evening relaxation. Parking is easy with one dedicated space in an expanded driveway, and the brand-new patterned concrete walkway extends from the driveway to the private rear entrance for added convenience. Whether you're seeking a peaceful retreat or a home that lets you experience the best of Elora, this suite offers comfort, style, and charm in perfect balance. (id:24801)
Exp Realty
141 Kerry Hill Crescent
Ottawa, Ontario
Luxury estate living on 1.99 acres in the prestigious Kerscott Heights of Dunrobin, offering unparalleled elegance, privacy, and a lifestyle of distinction. A dramatic entry through automatic wrought-iron gates and along the interlock driveway leads to a stately 7,000+ sq. ft. residence with 4-car garage. Inside, the grand circular foyer with sweeping staircase opens to sophisticated living spaces, including a chef's kitchen, and custom cabinetry overlooking the gardens. The great room captivates with soaring ceilings, a custom stone wall fireplace, perfecting framing the resort-style backyard with inground pool, hot tub, firepit, and multiple terraces for entertaining. The 1,000+ sq. ft. primary retreat features dual walk in closets, spa-inspired ensuite, fireplace sitting area, and private balcony with commanding views. Upstairs offers four bedrooms, multiple baths, and a library landing, while the finished lower level includes a guest suite, recreation and games rooms, and abundant storage. With nearly $1M invested in luxury renovations and premium finishes throughout, 141 Kerry Hill Crescent is more than a home-it is a sanctuary, a statement, and the lifestyle you've been dreaming of. Schedule your private showing today and experience this extraordinary estate in person. (id:24801)
Homelife/miracle Realty Ltd
107 - 15 Prince Albert Boulevard
Waterloo, Ontario
Modern 1 Bedroom + Den and 2 full baths 1 Private underground parking for Rent - Prime Location - available immediately. Welcome to contemporary urban living! This bright and spacious condo boasts floor-to-ceiling windows that flood the space with natural light. Featuring 1 bedroom + a versatile den and 2 full bathrooms, the open-concept design offers the perfect balance of style and functionality. This Unit Includes 1 Private Underground Parking Spot And a Private Locker. Additional parking spot can be obtained with an extra charge. The building features include secured entry, a party lounge, a fitness studio, dogs park, kids park & an energy-efficient GEO-Thermal heating/air conditioning system. Tenant pays utilities + tenant insurance + 300$ Key deposit. Ideal for professionals or couples, this home combines comfort, convenience, and modern elegance. Don't miss out - schedule your private showing today! (id:24801)
Homelife/miracle Realty Ltd


