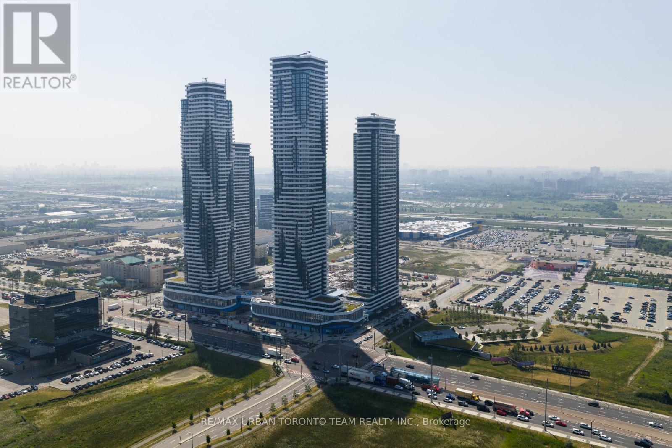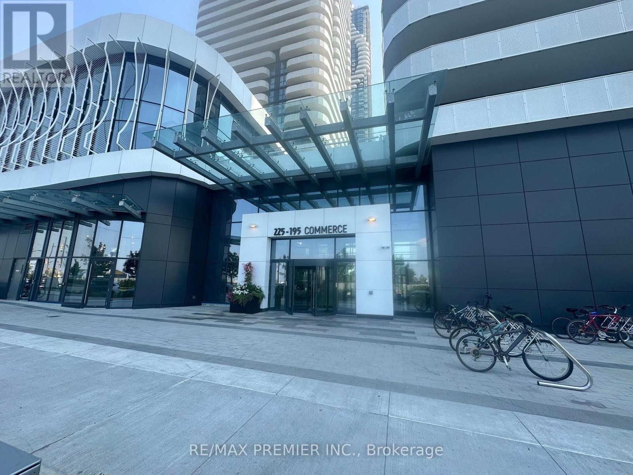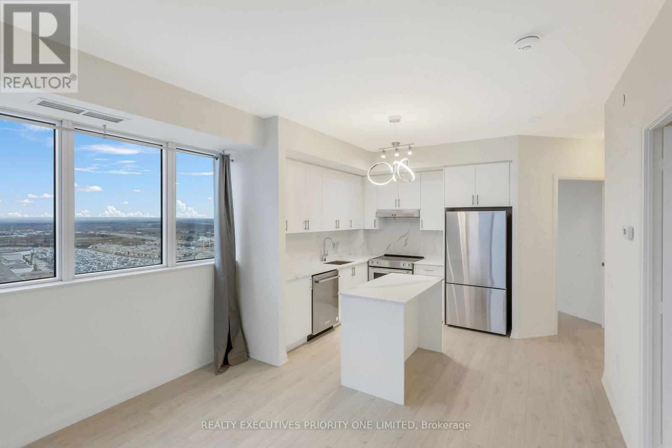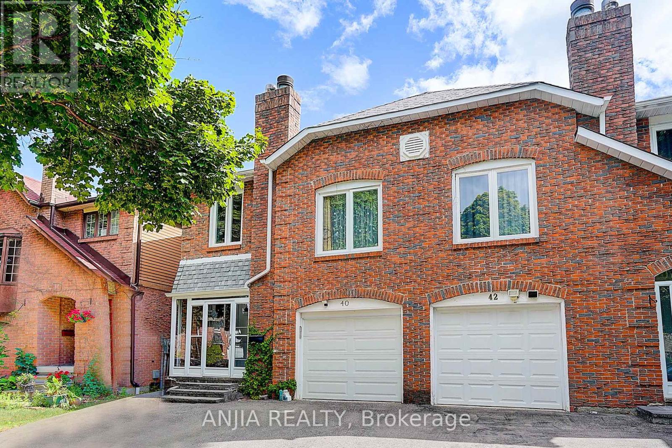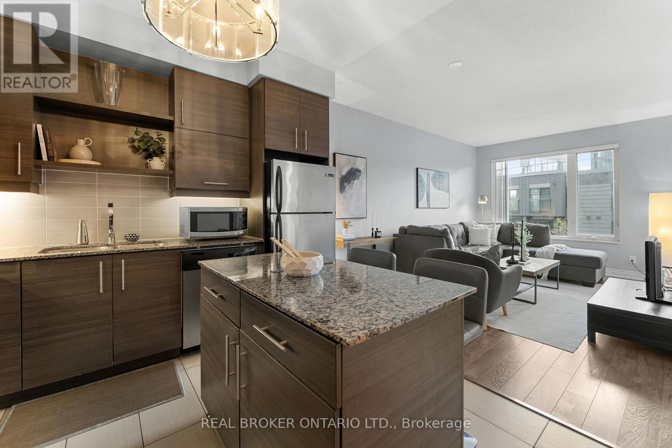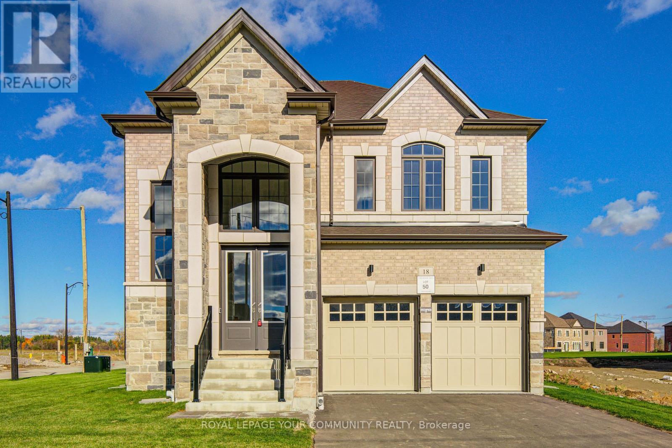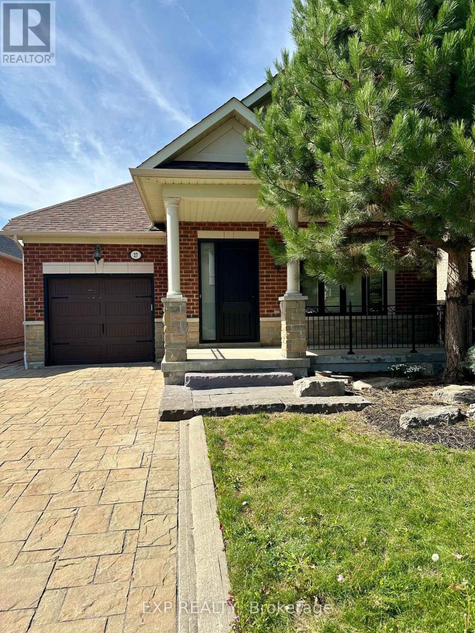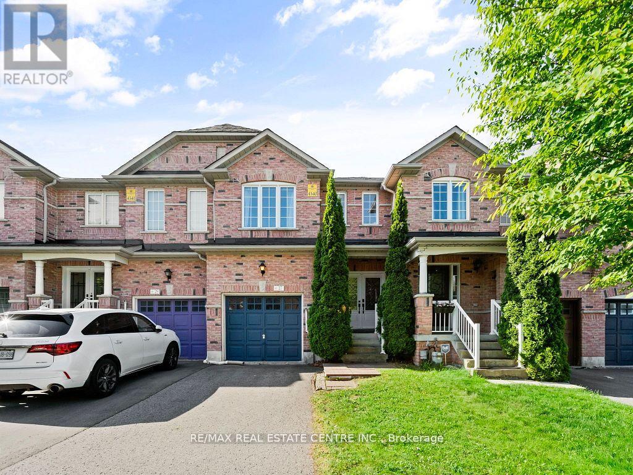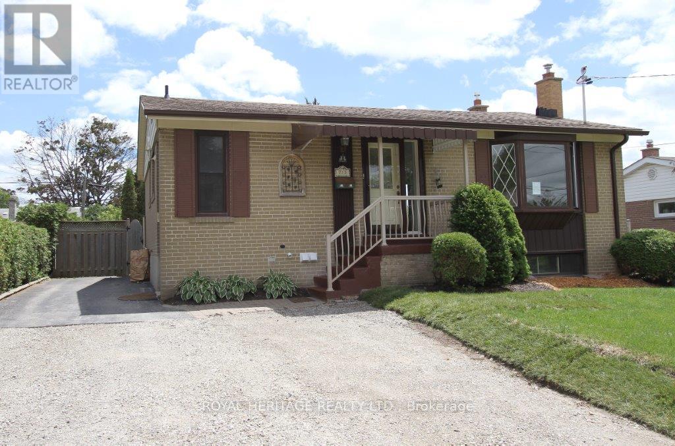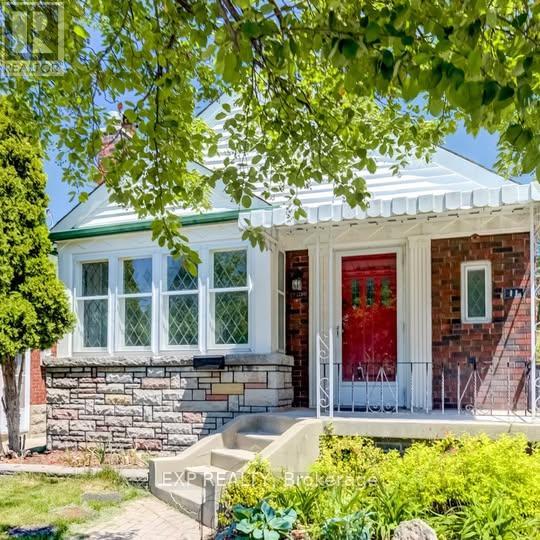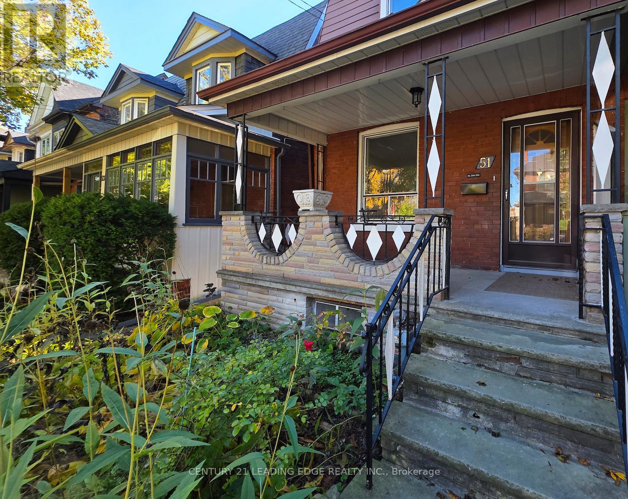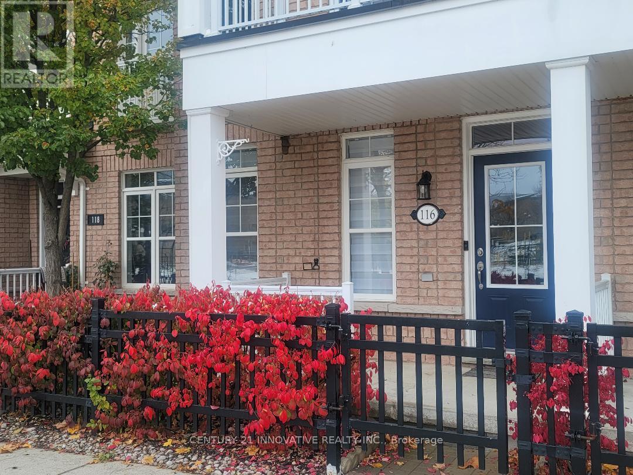1003 - 8 Interchange Way
Vaughan, Ontario
Festival Tower C - Brand New Building (going through final construction stages) 452 sq feet - 1 Bedroom & 1 bathroom, Balcony - Open concept kitchen living room, - ensuite laundry, stainless steel kitchen appliances included. Engineered hardwood floors, stone counter tops. (id:24801)
RE/MAX Urban Toronto Team Realty Inc.
5808 - 225 Commerce Street
Vaughan, Ontario
Incredible 5808 - 225 Commerce Street - New 1+Den end Suite with fantastic views in the Heart of Vaughan Metropolitan Centre next to the subway and YRT. The den can be used as a 2ND room AND 2ND FULL BATHROOM. The suite is finished with premium details throughout, including high end built-in appliances (FRIDGE, STOVE, DISH WASHER, WASHER AND DRYER, sleek quartz countertops, a spacious, modern bathroom, and convenient ensuite laundry. Located in FestivalTowers by Menkes, residents enjoy access to world-class amenities such as a 24-hour concierge, a fully-equipped fitness center, elegant lounges, and stylish party and meeting rooms. You ARE also just minutes from Highways 400 & 407, Costco, IKEA, major shopping centers, grocery stores, banks, York University and Vaughan Hospital. (id:24801)
RE/MAX Premier Inc.
2018 - 9000 Jane Street
Vaughan, Ontario
Luxury High-Floor Corner Condo! Spacious 2 Bedroom, 2 Bathroom with Parking & Locker. 838 Sqft + 135 Sqft Balcony with Unobstructed Views. 9 Ft Ceilings, Open-Concept Layout, Upgraded Designer Kitchen with Quartz Counters, Backsplash & Stainless Steel Appliances. Grand Primary Bedroom with Walk-In Closet & 4Pc Ensuite. Premium Location Near Vaughan Mills, TTC Subway, Transit, Shopping, Dining & Entertainment. 5-Star Building Amenities: Elegant Lobby, Indoor Pool, Fitness Centre, Party Room & More! (id:24801)
Realty Executives Priority One Limited
(Upper Level)40 Foxglove Court
Markham, Ontario
Ravine Lot! & Walk-Out Basement!! Potential 4th Bedrooms On Second Floor!!! Top-ranking Schools!!! Modern Designed, Newer Renovation!!! This Beautifully Updated Home is Located In One of Unionville's most Sought-After neighbourhoods, Renowned For Its Top-Ranking elementary and High Schools. Step Inside To An Open-Concept Main Level, Where A Chef Inspired, Upgraded Kitchen With Dual Sinks, Two Faucets, And A Spacious Central Island Flows Seamlessly Into The Dining And Living Areas. Accented By Elegant Pot Lights. Walk Out To A Brand New Deck Overlooking The Park, Where You Will Enjoy Unobstructed, Serene Green Views Year-Round! The Impressive 12-Foot-High Family Room Offers Versatility And Can Easily Serve As A Grand Gathering Space Or A Private Bedroom. The Primary Retreat Features A Spa-Like Ensuite, Complemented By Three Additional Sun-Filled Bedrooms. Finished Walk-Out Basement Extends The Living Space With Its Own Kitchen, Washroom, And Two Bedrooms: Ideal For Multi-Generational Living, Guests, Or Rental Opportunities. A Rare Combination Of Modern Comfort, Timeless Elegance, And Breathtaking Views! This Home Truly Embodies Unionville Living At Its Finest! (id:24801)
Anjia Realty
301 - 277 South Park Road
Markham, Ontario
Luxury and lifestyle meet in this exceptional 1 + Den residence at Eden Park! Experience modern living in this beautifully upgraded suite featuring a sleek kitchen with stainless steel appliances, granite counters, and a spacious island. The open-concept living area extends to a private balcony - perfect for relaxing or entertaining. Enjoy a bright primary bedroom and a versatile den ideal as a home office. With 9-ft ceilings, premium finishes, and ensuite laundry, this unit blends comfort and style. Amenities include a fitness center, pool, sauna, party room, and 24-hour security. Steps to restaurants, parks, transit, and more. Includes parking and locker - ideal for first-time buyers, investors, or downsizers! (id:24801)
Real Broker Ontario Ltd.
18 Shadyridge Street
King, Ontario
Welcome to Your Stunning New Corner Home in Eversley Estates by Treasure Hill! Step into this beautifully crafted, move-in-ready home offering an abundance of natural light and elegant finishes throughout. Featuring soaring 10 foot ceilings on the main level and classic crown molding in the living room, this residence seamlessly combines timeless charm with modern design. With four spacious bedrooms plus a large main-floor den, there's plenty of room for comfort, productivity, and privacy. The versatile den makes an ideal home office, study, or guest space. Enjoy the thoughtfully designed open-concept layout, including separate living, dining, and family room perfect for everyday living and entertaining alike. The open concept kitchen flows beautifully into the backyard, creating a seamless indoor-outdoor connection for summer gatherings or quiet relaxations. Upgraded 9 foot ceiling height in the basement as well as upgraded windows , offering exceptional potential to create a space tailored to your needs. This home is bright, spacious, and truly turnkey-ready for you to move in and make it your own. (id:24801)
Royal LePage Your Community Realty
27 Butterwood Lane
Whitchurch-Stouffville, Ontario
A Perfect Opportunity for those Looking to Downsize to Own In the Heart of Stouffville. Rarely Offered, this Lovely 2 Bedroom, 2 Bath Bungalow offers approx. 1,300 sq. ft. of Wonderful Living Space with 9-ft ceilings, Hardwood and Tile flooring throughout! Direct Access into Garage Inside the Home. Upgrades include New Recent Front Entry Door, Kitchen Walkout Door & Garage Door. Interlock Stone Walkways, Interlock Stone Driveway & Interlock Stone in the Lovely Landscaped Backyard. Freshly Painted, Potlights, Vinyl Windows, Roof 5 Years. This Home Features a Spacious Living Room with a Gas Fireplace for those Cozy Winter Evenings, A Big Bright Kitchen w/Granite Countertops, Stainless Steel Appls & Spacious Dining Area w/ a Walkout to the Deck & Yard. California Shutters grace the Main Floor Windows throughout. Primary Bedroom has Walk-in Closet & 3 Piece Ensuite Bath. Extra Long Driveway with No Sidewalk gives you that Extra Parking! Don't miss out on this Rarely Offered Opportunity! (id:24801)
Exp Realty
27 Martell Gate
Aurora, Ontario
A rare opportunity to own a home that seamlessly blends modern upgrades, & generous space. Tucked away in Aurora's prestigious Bayview Northeast, offers 1859 Sqft above ground in one of the executive towns most sought-after neighbourhoods just minutes from top-rated schools, Longos, Walmart, Cineplex, GO Station. Step inside through the elegant double-door entry (2022) to be greeted by a soaring 16-ft ceiling foyer, a stunning spiral staircase, & a showpiece chandelier that elevates the homes presence. The main floor features warm cork flooring quiet, allergy-friendly, & inviting along with pot lights & a bright, open-concept layout. upgraded gourmet kitchen is a true standout with quartz countertops (2024), central island, almost all brand-new stainless steel appliances, (2024) undermount sink and faucet (2024), hidden ambient lighting above the upper cabinets for a touch of modern flair. You'll also find a full-sized main floor laundry room W/new washer & dryer (2024) & convenient direct garage-to-home access making daily routines effortless. Step outside through double doors to your private backyard retreat, featuring 16x16 deck (2019) & the natural beauty of mature evergreen trees, fully fenced for privacy & enjoyment. Upstairs, the primary bedroom impresses with 4 large windows, spacious walk-in closet, & a bright 4-piece ensuite. Two additional Bdr & 3pc WR, a versatile second-floor loft offer flexible options for work, play, or relaxation. The finished basement adds even more living space with open concept layout, pot lights, full 3Pc washroom, large rec area, a cold room, & generous under-stair storage. Major upgrades provide long-term peace of mind: new roof (2024), new A/C (2022), furnace (2016) all major appliances(2024). With no sidewalk & an extended driveway that fits 2 extra cars + landscaping in the front & back, this home is ready to impress. turnkey living, thoughtful design, & unbeatable location this is modern family living at its finest. (id:24801)
RE/MAX Real Estate Centre Inc.
Main - 713 Burns Street W
Whitby, Ontario
Bright and well maintained 2 bedroom legal main floor bungalow offering over 1000 sq ft of living space in a fantastic West Lynde neighbourhood in Whitby. This spacious home features a modern layout with an updated kitchen including a built-in dishwasher for added convenience, central air for year-round comfort, and parking for two cars. A private covered deck is available for the tenant's exclusive use, while the backyard is shared. The office is combined with the laundry room, complete with a full-size washer and dryer and a walkout to the backyard. Ideally located just steps to local parks, downtown Whitby, schools, shopping, dining, and the Iroquois Park Sports Centre, with the Whitby GO Station nearby and quick connections to Highway 401 and public transit, this home offers both comfort and convenience. Don't miss the chance to call this exceptional property your next home. (id:24801)
Royal Heritage Realty Ltd.
11 Fairside Avenue
Toronto, Ontario
Welcome to 11 Fairside Avenue, a charming and well-maintained 2-bedroom bungalow on a quiet, family-friendly street in East York. This cozy home features hardwood floors throughout, a bright living and dining area, and a functional kitchen in great condition-ideal for everyday living.Enjoy two comfortable bedrooms, a clean 4-piece bathroom, private laundry, and a large backyard perfect for relaxing or entertaining. A private driveway adds convenience and ease of parking.Located in one of East York's most accessible pockets, just minutes to the Danforth, TTC, DVP, Gardiner, and major routes-making commutes downtown or to the Beaches a breeze. Walk to nearby schools, parks, shops, and cafés for the perfect mix of urban living and neighbourhood charm. (id:24801)
Exp Realty
Bsmt - 51 Dearbourne Avenue
Toronto, Ontario
This newly renovated 2 bedroom basement apartment features beautiful flooring, upgraded kitchen and a modern bathroom. It also comes with a separate entrance and ensuite laundry. Only steps from the subway, grocery stores, and the vibrant shops and cafés along Danforth Avenue. Tenant is responsible for 25% utilities. (id:24801)
Century 21 Leading Edge Realty Inc.
116 Harbourside Drive
Whitby, Ontario
waterfront community! Step to Go station, Lake Ontario. Parks, School, Waterfront trails, Recreation centers, Gorgeous inside layout filled with Sunshine. Stainless steel newer appliances. Gourmet kitchen. Two Balconies. Direct Garage access. Tenant is responsible for Heat, Hydro, Water and HWT. 3 Bedrooms (id:24801)
Century 21 Innovative Realty Inc.


