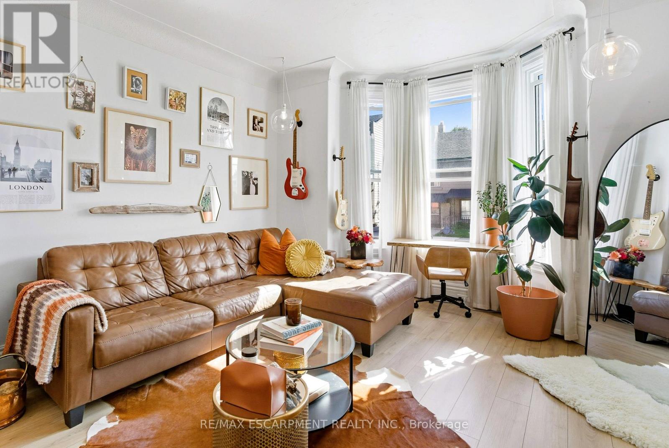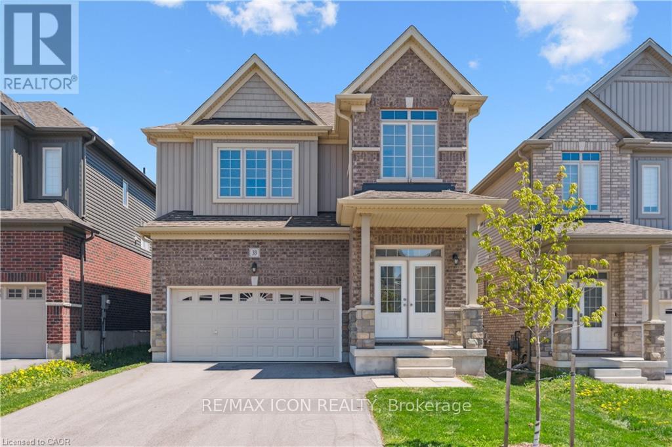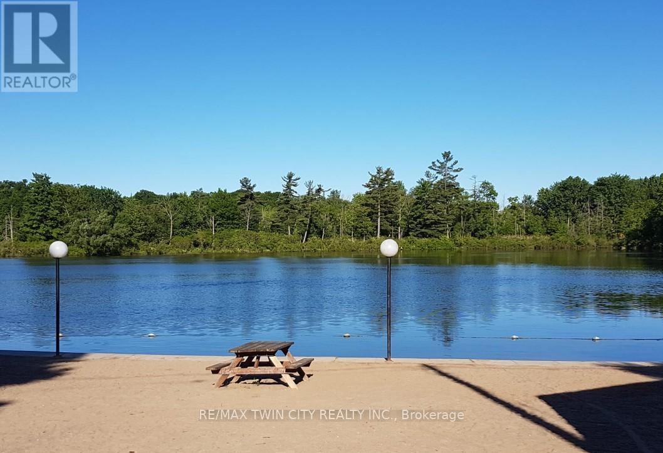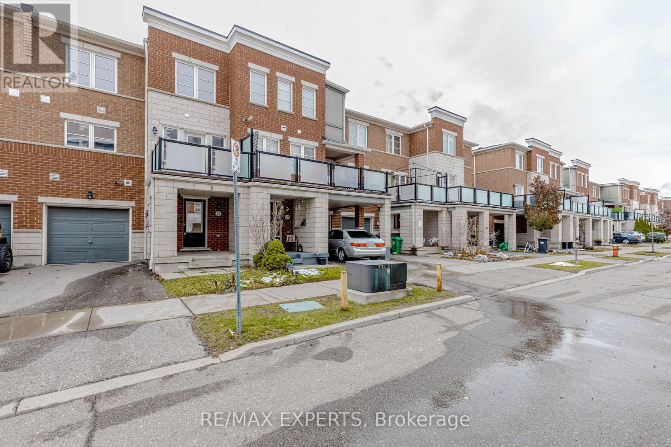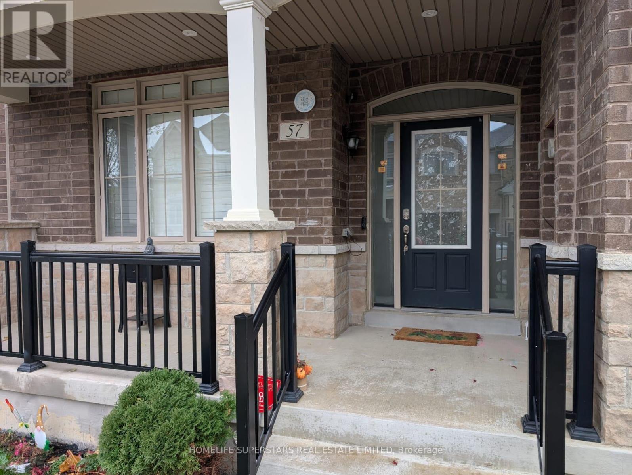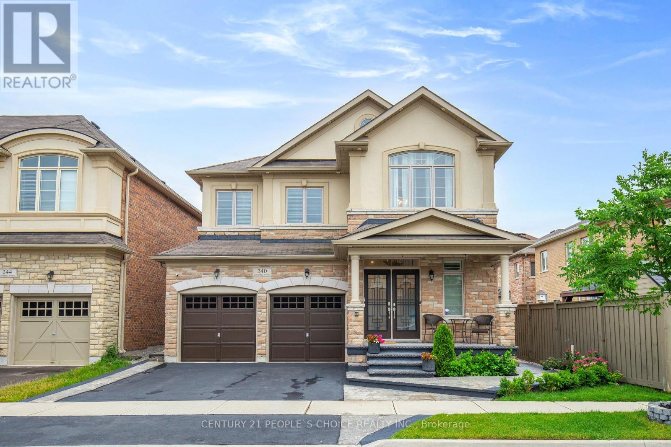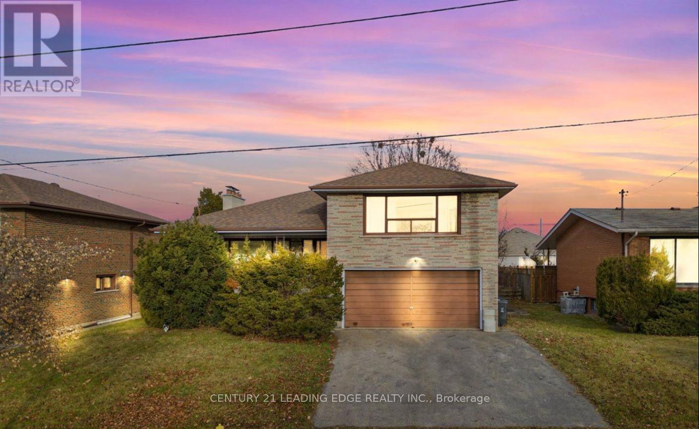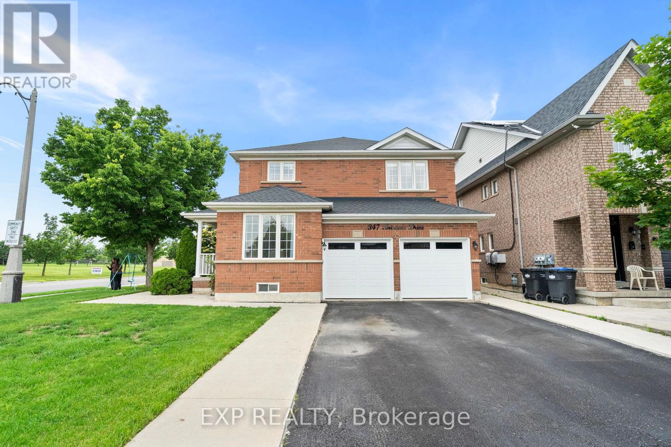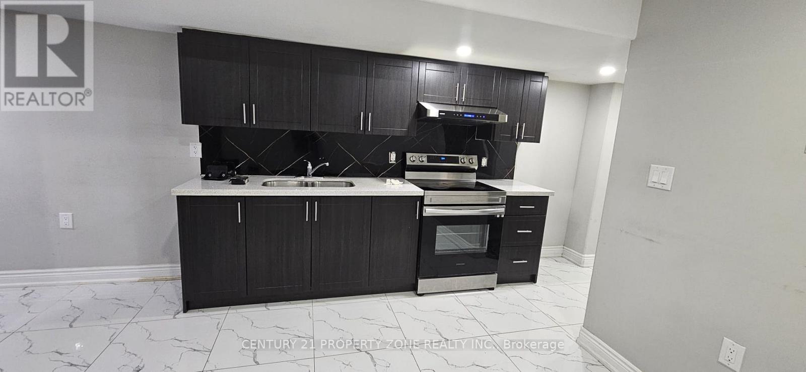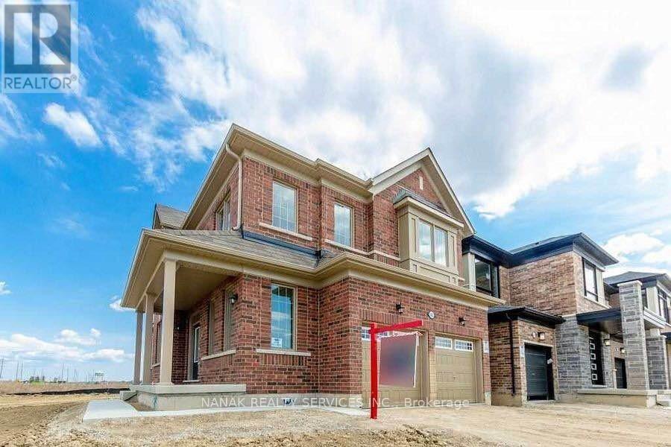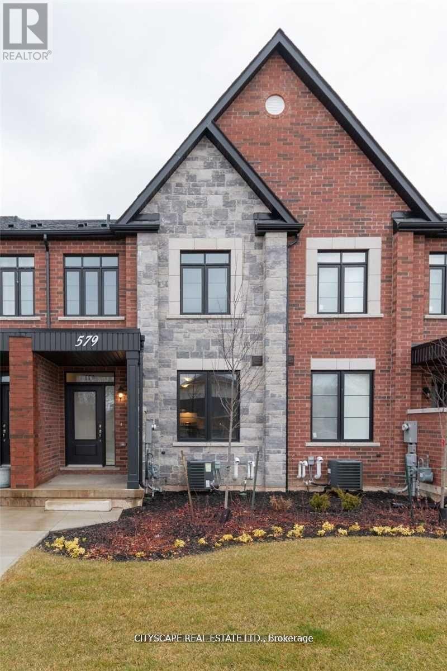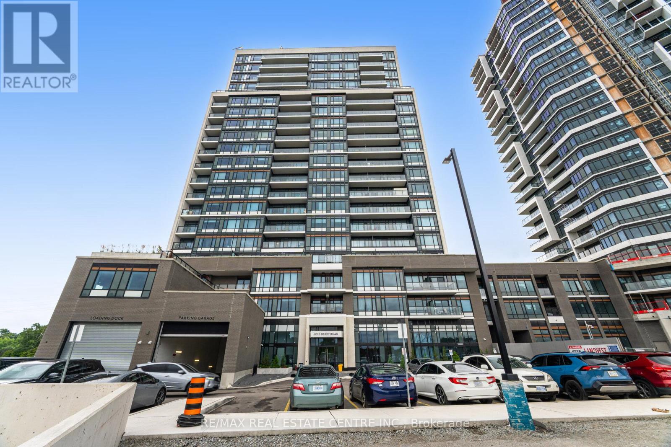249 Bay Street N
Hamilton, Ontario
Welcome home to 249 Bay St. N, a beautifully updated century home (1870) that blends historic charm with modern convenience. This home is full of character while offering all the updates buyers are looking for. Step inside to a bright and airy main floor featuring soaring ceilings, a large bay window, and spacious rooms. The brand-new kitchen is a true showstopper with quartz countertops, hardwood shelving, solid wood cabinetry, exposed brick, and new stainless steel appliances. Durable luxury vinyl tile flooring runs throughout, adding both style and practicality. Upstairs, you'll find two comfortable bedrooms and one 4pc bath, with the original third bedroom thoughtfully converted into a spacious laundry room adding modern function without sacrificing style. Outside, enjoy a deep lot designed for entertaining, gardening, and relaxing feeling like a private retreat with mature trees, fruit trees (apple, cherry, mulberry), and multiple zones for lounging and play. The upper yard is fully fenced with a charming exposed brick backdrop, while the lower fenced yard is perfect for pets or relaxing under the trees. Located in a family-friendly community, you'll love being just steps from Bayfront Park, the marina, lakefront trails, the West Harbour GO Station, trendy restaurants, shops, and schools. This home is a perfect balance of historic charm and modern upgrades. Don't miss your chance to own a piece of Hamilton's history in one of its most convenient and vibrant neighbourhoods. (id:24801)
RE/MAX Escarpment Realty Inc.
33 Henry Maracle Street N
North Dumfries, Ontario
FIRST TIME HOME BUYERS GET GST REBATE!!!! Welcome to 33 Henry Maracle St in Ayr. This 4 bedroom and 4 bathroom home has never been lived in and is move in ready. A Beautiful open floor plan. This oversized Kitchen which is 23 feet wide comes with an 11 foot Island allowing for 6 spacious chairs for friends and family to gather around. Stone Countertops completes this "Michelin Style kitchen" that would impress any Chef. This Bright Massive kitchen with an 8 foot slider leads to your backyard. The Living/Dining Room is one large area for entertaining. A convenient 2 piece bathroom is off the mud room entry from the garage. The oversized laundry room is conveniently located on the bedroom level with a large window for ample light. This home comes with 5 appliances. This home is nestled in a family community and a stone throw away from a football sized park for children. This home was Built by TICE RIVER HOMES with Superior Construction, Exceptional Quality and a Pristine attention to detail using the Highest Level of Materials and Craftsmanship. This Home is Covered by the 7 Year TARION WARRANTY. (id:24801)
RE/MAX Icon Realty
517 - 99 Fourth Concession Road
Brant, Ontario
FISHING IN YOUR OWN BACKYARD! 4 Bedrooms = Great VALUE!! Discover your own little slice of paradise with year-round living at Twin Springs Cottage Condo Community. This peaceful retreat offers the perfect balance of relaxation, recreation, and comfort. This charming modular home has been thoughtfully expanded with a spacious addition, featuring 4 bedrooms and a full bathroom-perfect for hosting family, friends, or guests. With fantastic Airbnb potential, it's an excellent opportunity for investors or anyone looking for a flexible getaway property. Set on an extra-wide lot (approx. 35 x 75 ft), there's plenty of outdoor space to unwind. The fully fenced yard includes a brand-new shed, beautifully lit gazebo, propane BBQ hookup, and a wooden deck-ideal for entertaining or soaking up the sunshine during summer gatherings. Surrounded by nature, this home offers a rare mix of year-round comfort and cottage-style charm, making it equally suited as a full-time residence or weekend escape. Residents of Twin Springs enjoy access to two lakes and a beach area-perfect for kayaking, canoeing, fishing, or simply relaxing by the water. Community amenities include volleyball, horseshoes, ping pong, a playground, and a community centre, offering plenty of ways to connect and unwind. Despite its tranquil, rural feel, Twin Springs is conveniently located just a short drive from Woodstock, Brantford, Paris, and major highways, making it easy to reach from anywhere. Whether you're looking to downsize, invest, or embrace a simpler, more peaceful lifestyle, this home delivers the perfect blend of relaxation, recreation, and convenience. Your year-round escape awaits-bring your fishing rod and start living the good life! (id:24801)
RE/MAX Twin City Realty Inc.
27 - 86 Baycliffe Crescent
Brampton, Ontario
Welcome to this beautiful home in the heart of Brampton! Fall in love with this residence featuring 2 spacious bedrooms and 2.5 bathrooms, offering both comfort and convenience. Step into a tastefully finished foyer with elegant porcelain tile flooring, complemented by stunning engineered laminate floors and a matching staircase-with no carpet throughout. The functional layout includes a third-floor laundry room for added ease. Enjoy greeting guests or sipping your morning coffee with a walk-out from the dining area to the balcony. Large windows fill the home with natural light, creating a warm and inviting atmosphere. Designed for both entertaining and everyday living, this home also offers an enjoyable outdoor space. Ideally located just minutes from Mount Pleasant GO Station, libraries, parks, grocery stores, and more. Perfect for first-time buyers or those looking to downsize without compromising on quality, style, or space. (id:24801)
RE/MAX Experts
57 Yellowknife Road
Brampton, Ontario
Stunning 3 Bedroom & 3 Bath Freehold Town Located In One Of The Most Sought after Areas Of Brampton. The Home Offers: Beautiful Brick. Stone Facade, Functional Open Concept Lay-Out, Tons Of Natural Light. Upgraded Open Concept Kitchen, Backsplash & S/S Appliances (id:24801)
Homelife Superstars Real Estate Limited
240 Etheridge Avenue
Milton, Ontario
MUST SEE!! This gorgeous 43-foot-wide lot property has it all! Welcome to this magazine-worthy residence offering approximately 3800 sq-ft. of total living space, (with 2700 sq-ft. above ground and a beautifully finished 1100 sq-ft. with LEGAL BASEMENT /W SEPARATE ENTRANCE).5-bedroom, 4.5 bath detached home is located in the prestigious Ford Neighbourhood! The modern eye catching exterior features stucco/brick elevation, professionally maintained landscaping,stylish pergola, and upgraded finished concrete walkways all around. The main floor features, 9ft smooth ceiling, LED coffered ceiling, gas fireplace, wallpaper accent wall, a laundry room, and an upgraded kitchen with SS appliances. Excellent combination of living/dining area with California shutters. Designer porcelain back-splash compliments the smooth Quartz counter tops,and a layout that flows seamlessly into the family room. Upstairs, the primary suite is a personal haven with a 5-piece spa en-suite and custom walk-in closet, the 2nd Bedroom is attached with separate bath, and 3rd and 4th bedroom connects to Jack & Jill bath. Brand new carpeting and accent wall add that extra touch of elegance. The legal basement apartment features High-end vinyl flooring with insulated sub flooring to keep warmth and lowers energy costs, a full kitchen with electric cook-top, spacious bedroom with ample storage and barn door entry, 3-piece bath with separate laundry suite, a living area with 74" fireplace and an entertainment system. Perfect for extended family enjoyment or rental potential. Go bus access,close proximity to parks, Elementary and High schools. Future Wilfred Laurier & Conestoga campuses, hospital, and Highways 401/407. This is not just a home, its the next chapter in your story! (id:24801)
Century 21 People's Choice Realty Inc.
51 Hallsport Crescent
Toronto, Ontario
Beautifully renovated basement apartment available for lease in the sought-after Downsview Park area! This stunning unit features a brand-new kitchen with stainless-steel appliances, a modern washroom, and an Ensuite washer and dryer for added convenience. Bright, spacious, and tastefully updated, this home is perfect for comfortable living. Don't miss out on this fantastic opportunity! (id:24801)
Century 21 Leading Edge Realty Inc.
347 Brisdale Drive
Brampton, Ontario
Welcome to this lovely 4-bedroom detached home on a wide, park-facing corner lot in the heart of Fletcher's Meadow! This bright east-facing home is filled with natural light and great energy. Enjoy a finished basement with a separate entrance, featuring 2 bedrooms and a kitchen - perfect for in-laws or guests. You'll love the unbeatable location, right next to Brisdale Public School and St. Aidan Catholic Elementary, and just minutes from plazas, restaurants, parks, and Mount Pleasant GO Station. Recent updates include: some windows (2025), garage doors (2025), fresh paint (2025), roof (2022), washer & dryer (2022), furnace & A/C (2021), and basement cooktop (2024). A well-cared-for home that's move-in ready and perfect for growing families! (id:24801)
Exp Realty
Basement - 21 Iceland Poppy Trail
Brampton, Ontario
welcome to this beautifully and newly finished 2 Bedrooom legal basement unit.Offering exceptional value and comfort, this home is a rare to find in a peaceful, family-friendlyneighborhood right next to a lovely park. Features: full modern kitchen with brand-newcabinetry and stainless appliances, full bathroom modern and sleek, has its own laundrymachines (no sharing) ! Bright & large above ground windows throughout for naturallight. has separate entrance from the outside. Stylish finishes and a full renovation from topto bottom, One (1) car Parking included on driveway. Steps from parks, schools, transit &amenities. This unit is perfect for tenants looking for a high-quality, self-contained home in a fantastic location. (id:24801)
Century 21 Property Zone Realty Inc.
583 Queen Mary Drive
Brampton, Ontario
Fully detached home with Double Car Garage, 4-bedrooms, 3 Full bathrooms upstairs & 4 Car Parking. Corner Home on (Mayfield & Queenmary), No House At The Back, Very Bright, Open Concept Layout, Lots Of Natural Light Ideal for families seeking comfort, space, and functionality. Modern Kitchen with Granite Countertops, Centre island, features stainless steel appliances and abundant cabinetry perfect for cooking and entertaining. Upstairs four spacious bedrooms, 3 full bathrooms and Laundry. Conveniently located just minutes from 410 highway, top-rated schools, parks, this home delivers both lifestyle and location in The High Demand Brampton Northwest Area. (id:24801)
Nanak Realty Services Inc.
579 Wedgewood Drive
Burlington, Ontario
Beautiful and Spacious 3-Bedroom, 3.5-Bath Modern Townhome in Sought-After Appleby. Step into this stunning, carpet-free upscale townhome featuring stylish upgrades throughout. Enjoy smooth ceilings, pot lights, updated ceramics, a sleek glass shower, chic backsplash, and elegant quartz countertops. Located in the picturesque Appleby neighbourhood, you're just minutes from the Appleby GO Station, public transit, shopping, restaurants, and the lake. Perfect for comfortable, contemporary living in a prime location. (id:24801)
Cityscape Real Estate Ltd.
201 - 8010 Derry Road
Milton, Ontario
Attention Fist Time Home Buyers & Investors. Best value per sq ft in Milton. Beautifully upgraded unit with approximately 925 Sq Ft total (875+ 50Sqft balcony) and premium features, including 9-foot ceilings. Step out onto the expansive balcony, perfect for morning coffee or evening entertaining. This condo offers comfort and convenience, ideal for professionals, couples, or small families, with a big Den and a welcoming atmosphere enhanced by natural light streaming through large, sound-resistant windows. Enjoy the luxury of two beautifully upgraded bathrooms, including the primary ensuite with a chic glass-enclosed shower and modern mirrors. The nice-sized kitchen boasts Quartz Countertops, Upgraded Cabinets (soft-close), and SS Appliances. Features include Ensuite Laundry and a Walk-In Closet in the primary suite. Future building luxury awaits, including the planned outdoor swimming pool on the podium roof with loungers, a landscaped outdoor terrace with seating and barbecue facilities, and a state-of-the-art indoor gym (currently not set up). The unit includes 1 Owned Parking Space and 1 Owned Locker, plus concierge and security services. You are moments away from the Milton Hospital, Milton Sports Centre, the proposed Wilfrid Laurier University campus, Milton Mall, and major Grocery Stores. Enjoy proximity to the Milton GO Station and quick access to Highways 401 & 407. This location truly offers many options nearby! Third building being built, so buying now would be a smarter investment. (id:24801)
RE/MAX Real Estate Centre Inc.


