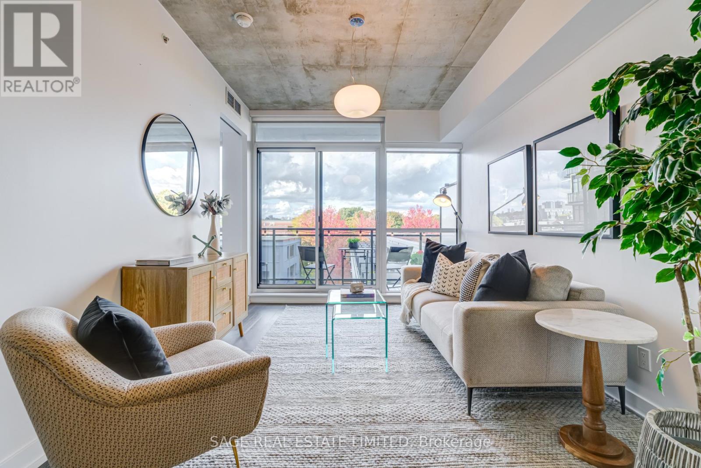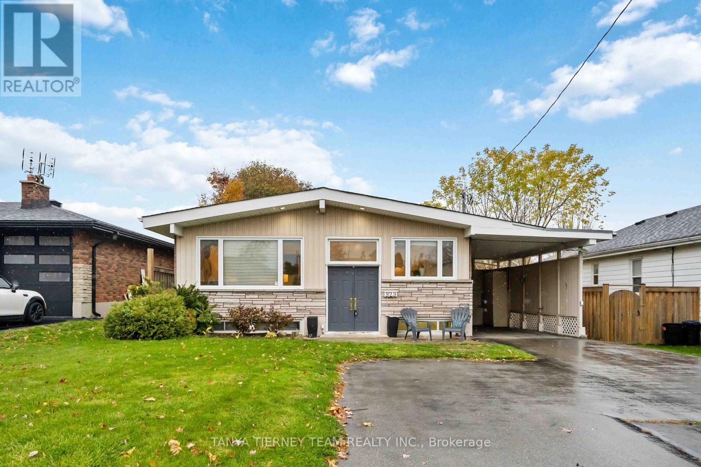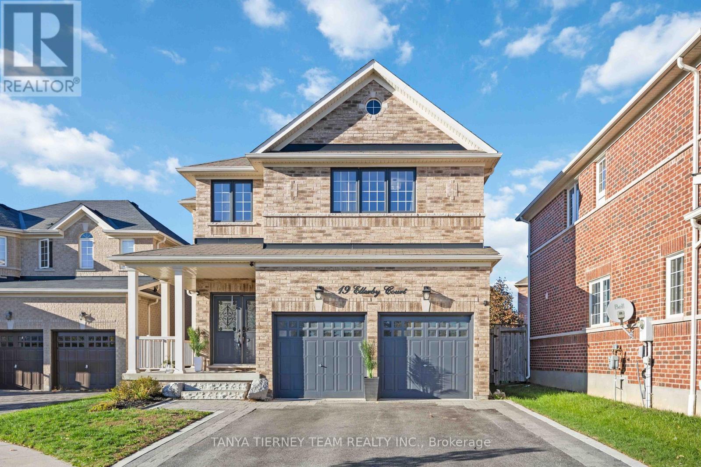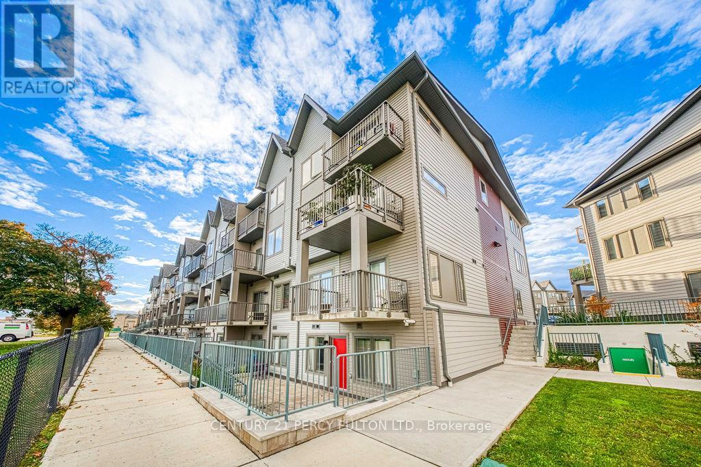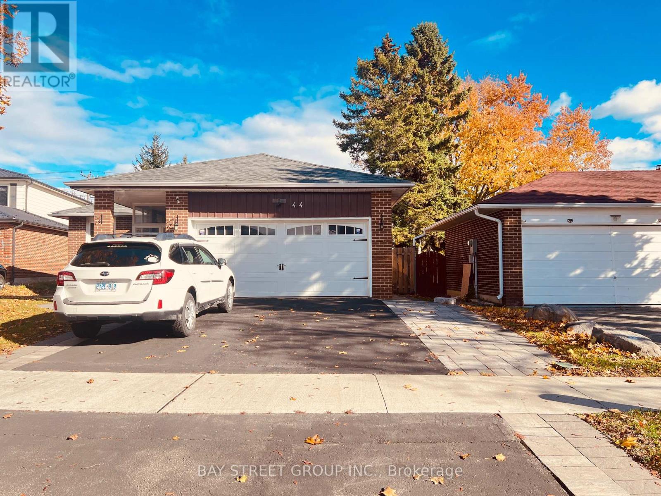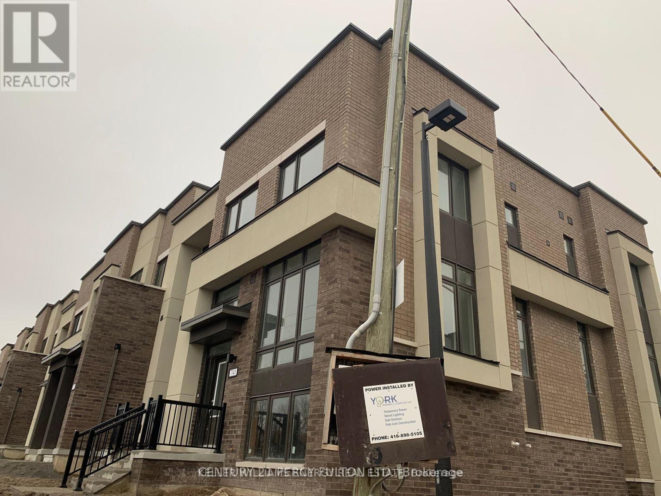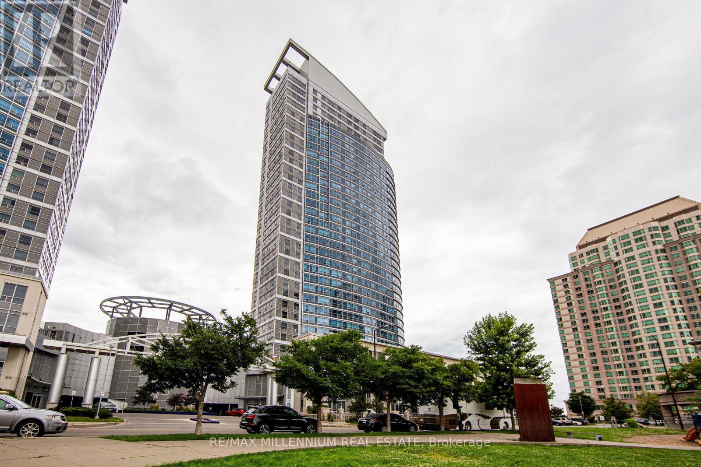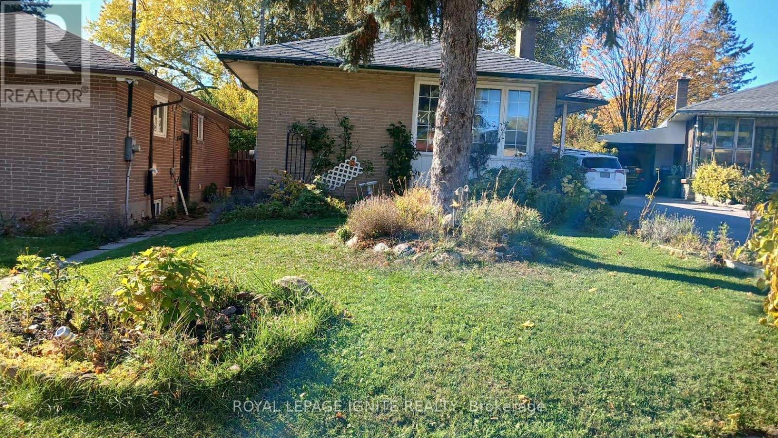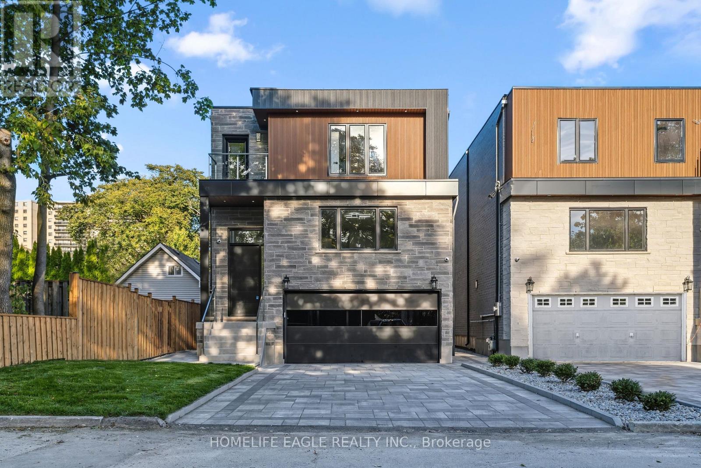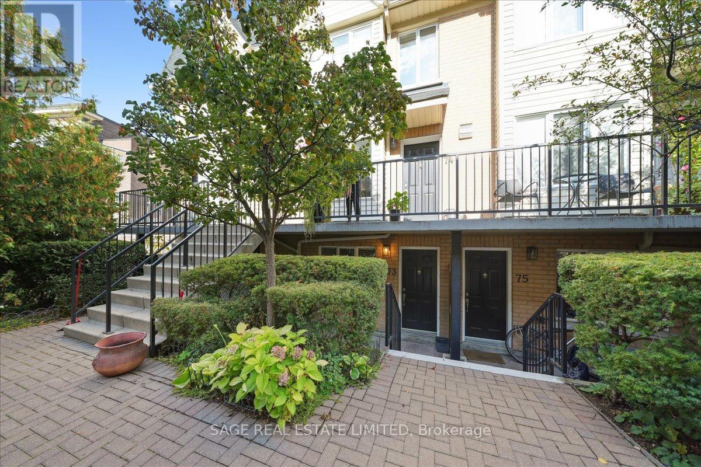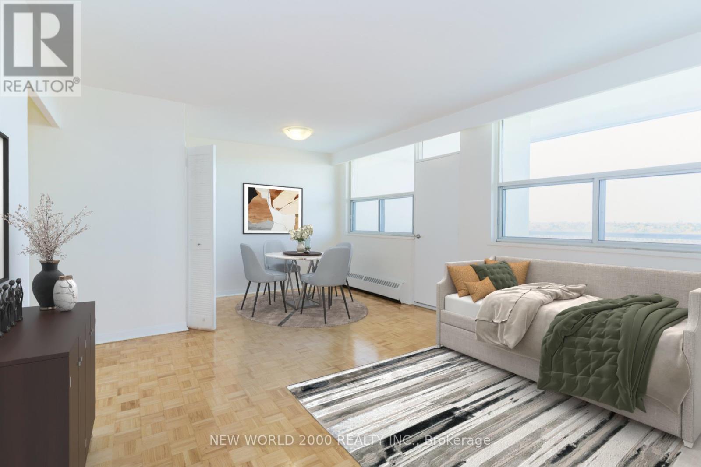504 - 1190 Dundas Street E
Toronto, Ontario
Bright, airy, and impeccably designed. This loft at The Carlaw offers two generous bedrooms, two full bathrooms, and a den that can serve as a dedicated home office or flex space. It's perfectly suited for modern living with 9-foot exposed concrete ceilings, floor-to-ceiling windows, and a north-facing balcony with a gas hookup. The open-concept layout is ideal for both entertaining and daily comfort. The upgraded kitchen features quartz countertops, extended cabinetry, and full-size stainless steel appliances, all finished in a contemporary palette. Hardwood flooring flows seamlessly throughout the space. The locker is conveniently located on the same floor as the unit. Building amenities include a rooftop terrace with a picture-perfect City Skyline View, a fully equipped gym, a party room, and a 24-hour concierge. This loft offers a rare blend of effortless living in the East End, with Crows Theatre and the newly opened Piano Piano just downstairs. The best of Leslieville's shops, cafes, parks, and transit are within steps. Don't miss out on this incredible opportunity. Welcome home. (id:24801)
Sage Real Estate Limited
929 Masson Street
Oshawa, Ontario
Legal Duplex on Premium 50x134 Ft Lot in One of Oshawa's Most Sought-After Neighbourhoods! This beautifully maintained home sits on a mature, private lot and offers two spacious units with abundant natural light. The main floor features an open concept layout with a bright family room showcasing a large picture window and vaulted beam ceiling. The generous kitchen includes a tile backsplash, pantry, and breakfast area. Three well-sized bedrooms and a stylishly updated 4-piece bath with quartz vanity, soaker tub, and glass shower complete the upper level. The lower level boasts large above-grade windows, a spacious bedroom with walk-in closet, an eat-in kitchen with walk-up to the yard, a mudroom with extra storage, and a 3-piece bath-perfect for extended family or rental income. Enjoy the private, fenced backyard with mature gardens, two storage sheds, and a patio ideal for outdoor entertaining. Carport plus parking for up to 5 cars. Conveniently located steps to groceries, transit, parks, schools, and more! (id:24801)
Tanya Tierney Team Realty Inc.
19 Ellerby Court
Whitby, Ontario
Fabulous 5-Bedroom Family Home on a Quiet Court location! Nestled on a peaceful court in the heart of North Whitby, this stunning 5-bedroom, 4-bathroom home offers the perfect blend of style, space, and functionality for the modern family. Step inside to an inviting open-concept main floor, featuring gleaming hardwood floors, 9ft ceilings, pot lights, remote operated automated blinds and a custom feature wall in the elegant formal living room. Host memorable dinners in the separate formal dining room, or unwind in the spacious great room.The spacious kitchen boasts a breakfast bar, modern backsplash, stainless steel appliances, and a bright breakfast area with a walk-out to a large entertainer's deck-perfect for summer BBQs and relaxing by the above-ground pool. Upstairs, you'll find five generously sized bedrooms, each with ensuite access! The luxurious primary suite includes a walk-in closet and a spa-like 4-piece ensuite with a corner soaker tub. The remaining bedrooms share convenient Jack & Jill 4-piece bathrooms, ideal for a growing family! The fully finished basement offers even more living space-perfect for a home gym, media room, or play area-with plenty of storage and pot lights throughout. This is the family home you've been waiting for-don't miss your chance to live in one of Whitby's most sought-after neighbourhoods! (id:24801)
Tanya Tierney Team Realty Inc.
702 - 2635 William Jackson Drive
Pickering, Ontario
Stunning Condo Townhome in Pickering's Finest Location. Welcome to this beautifully upgraded 2-bedroom + den/office home offering modern comfort and unbeatable convenience -all on one level, making it effortless to move around and perfect for any lifestyle. Featuring two 4-piece bathrooms, including a private ensuite in the primary bedroom, this home is ideal for first-time buyers, downsizers, or young families. Enjoy open-concept living with a sleek modern kitchen complete with an island, stone countertops, and stainless steel appliances. The entire home is carpet-free and features high 9' ceilings, creating a bright, spacious atmosphere throughout. Step outside to a huge terrace - ideal for barbecues, relaxing in the sun, or watching the kids play in the open fields ahead. You'll love the underground parking right at your doorstep, with no long stairs to climb, making grocery days a breeze! Located in one of Pickering's most desirable communities, this home offers ultimate privacy with no fronting neighbours and green space right in front. Just minutes to Highways 401 & 407, shopping, schools, parks, and all amenities. Everything you need - comfort, convenience, and lifestyle - is right here! (id:24801)
Century 21 Percy Fulton Ltd.
Main Floor - 44 Wakefield Crescent
Toronto, Ontario
Welcome to this bright and inviting back-split home. You'll be renting the rear half of the house which offers its own separate entrance and is not a basement unit - giving you full above-grade living space and added privacy. Spacious living room that flows directly to the back-yard, offering easy indoor-outdoor access and the opportunity to share the yard with the owner - perfect for relaxing or entertaining. The entire unit features solid hardwood floors throughout. Furniture can remain for tenant use. Good access to public transit and shopping / services nearby! Tenant Pay 25% All utilities, Internet is Negotiable. Tenant is responsible for snow removal, but not responsible for lawn cutting. Fireplace is for decoration only and is offered in as-is condition. One Parking Space in the Garage, One parking space on the Drive way. Laundry in the basement and sharing with the owner. (id:24801)
Bay Street Group Inc.
741 Conlin Rd E Road
Oshawa, Ontario
Welcome home to this end unit corner townhouse, feels just like a detached. The largest model in the block. Over 1900 sf. 3 large bedrooms, extra large primary room with walk in closet and a 5 pc ensuite, plus a walk out terrace. Open concept living space with lots of space for all your furniture. Kitchen with top of the line appliances. Spacious dining are with walk out to a 200 sf terrace. 9" ceilings. This one has it all and you will be proud to call it home. (id:24801)
Century 21 Percy Fulton Ltd.
2915 - 38 Lee Centre Drive
Toronto, Ontario
Welcome to Ellipse Condos, where modern living meets exceptional convenience in the heart of Scarborough. This bright and beautifully upgraded 1+1 bedroom suite features a functional open-concept layout, perfect for both relaxing and entertaining. The unit is in excellent condition, situated on a high floor with unobstructed north views, flooding the space with natural light and offering a serene city backdrop. Enjoy a brand-new kitchen complete with a stylish backsplash, updated vanity, and new flooring throughout. The versatile den can easily serve as a second bedroom, nursery, or home office, catering to young families and professionals alike. Every detail in this suite reflects comfort and modern design. Residents at Ellipse Condos enjoy a full range of state-of-the-art amenities, including an indoor pool, fully equipped gym, sauna, party room, games room, guest suites, and 24-hour concierge/security for peace of mind. The building also provides underground parking, visitor parking, and beautifully maintained common areas, giving residents a resort-style living experience year-round.Ideally located, the building offers unmatched connectivity-just minutes from Scarborough Town Centre, TTC transit, GO Station, and Highway 401, making commuting across the GTA effortless. Families will appreciate proximity to top-rated schools, parks, and community centres, while everyday essentials and shopping options are just steps away. This is a must-see unit for those seeking comfort, style, and convenience in a vibrant, growing community. Don't miss the opportunity to lease a modern, move-in-ready home in one of Scarborough's most desirable and well-managed condo developments. (id:24801)
RE/MAX Millennium Real Estate
Main - 16 Lakeland Crescent
Toronto, Ontario
Welcome to YOUR home at 16 Lakeland Cres, Toronto. This is a completely renovated three-bedroom + 2 washrooms Bungalow main floor unit perfect for newcomer families, professionals, and international students in Toronto. The location is quiet and calm for YOU & YOUR family in the beautiful residential area minutes away from the University of Toronto, Scarborough Campus and Centennial College. This RENOVATED unit comes with a spacious and bright open concept dining & living room with new flooring running throughout, modern light fixtures & high ceilings. Walking & biking distance to many of the amenities this lovely area including the Toronto Zoo, Rogue River, Walmart Superstore, Home Depot. (id:24801)
Royal LePage Ignite Realty
15 Malta Street
Toronto, Ontario
The Perfect 4+2 Bedroom & 6 Bathroom Detached* Brand New* Premium Lot W/ No Neighbours Behind* Ultimate Privacy In Pool Sized Backyard* Income Producing Finished Basement* Family Friendly Birchcliffe-Cliffside Community* Enjoy 3,300 Sqft Of Luxury Living* Beautiful Curb Appeal W/ Stone & Stucco Exterior* Long Concrete Driveway* No Sidewalk* Covered Front Porch* Tall Double Door Main Entrance* 12ft Ceilings In Key Living Areas* Soaring Floor to Ceiling Windows with Custom Transom Glass* Multiple Skylights* True Open Concept* Spacious Family Rm W/ Bookmatched Stone Fireplace Wall* Large Kitchen W/ White Cabinetry* Large Centre Island* Quartz Counters* Black Hardware* Undermount Sink* Pendant Lighting Over Island* Stainless Steel Apps* Dining Area Perfect For Entetainment* Open Concept Living Room W/ Accent Wall & Large Windows* High End Finishes Throughout W/ Engineered Hardwood Floors* High Baseboard* Accent Wall Panelling* Crown Moulding* Tray Ceilings For All Bedrooms* Custom Tiling In Wet Areas* Iron Pickets For Staircase* LED Pot-Lights & Light Fixtures* Primary Bedroom Includes A *Spa-Like 5PC Ensuite* Organizers In Walk-In Closet + Additional Closet* All Spacious Bedrooms W/ Private Ensuite & Closet Space* 2nd Floor Laundry* Finished Basement Tastefully Finished W/ High Ceilings* Large Egress Windows* Pot-Lights* Vinyl Flooring* Full Kitchen W/ Quartz Counters* Stainless Steel Appliances* Separate Laundry* Full 4pc Bathroom W/ Custom Tiling* 2 Spacious Bedrooms* Perfect For An In-laws Or Income* Fenced & Private Backyard* Large Sun Deck* Natural Gas For BBQ* Pool Size Backyard* One Of A Kind Custom Home* The Perfect Family Home* Must See! (id:24801)
Homelife Eagle Realty Inc.
5 Atlee Avenue
Toronto, Ontario
Luxurious 4+2 Bedroom & 5 Bathroom Dream Home *Brand New W/ Tarion Warranty* Highly Sought After Birchcliffe Community *Surrounded By Custom Homes* Premium 43ft Width In Backyard* Rare 2 Door Garage* Long Driveway W/ Plenty Parking* Legal Registered Basement Apartment* 2,507 Sq Ft Above Grade + Basement Area* Beautiful Curb Appeal Includes Brick Exterior Combined W/ Modern Panelling* Grand Pillars* Private Balcony W/ Glass Railing* 8Ft Tall Custom Door* Fully Interlocked Driveway* Sunny Exposure *Massive Skylight* 12Ft Ceilings In Key Living Areas* Luxury Chef's Kitchen W/ Custom White Cabinetry* Recessed Lighting* Large Powered Centre Island* Waterfall Quartz Counters & Matching Backsplash* Custom Light Fixture Over Island* High End Kitchenaid Appliances* Walk-In Pantry W/Organizers* True Open Concept Living & Dining *Perfect For Family Time* Dining W/O To Composite Sundeck W/8ft Tall Sliding Doors* Huge Family Room W/ Featured Accent Wall *Large Windows* Built In Shelving W/ Recessed Lighting* High End Finishes Include *Engineered Hardwood Floors* Glass Railing For Staircase* High Baseboards* Custom Tiling In All Bathrooms* Modern Hardware For All Interior Doors* Light Fixtures & PotLights* Primary Bedroom W/ *Spa Like 5PC Ensuite* Walk In Closet W/ Organizers + Second Closet* Second Primary Features 3PC Ensuite & Large Closet* All Spacious Bedrooms W/ Large Windows & Access To Ensuite* Laundry On 2nd Flr* Legal Basement Apartrment W/ High Ceilings* Large Windows* LED Potlights* Vinyl Plank Flooring* Kitchen W/ Quartz Counters & Stainless Steel Appliances* Separate Laundry * Full 3pc Bathroom* 2 Spacious Bedrooms* Direct Walk Up Access* Perfect For Income Or Inlaws* Fully Fenced Backyard* Large Sun Deck* Pool Size Backyard **EXTRAS** Rare 2 Door Garage W/ 4 Car Parking On Driveway* Epoxy Flooring In Garage* Easy Access To Downtown* Bike To The Bluffs* Walk To THE GO* Close To Top Ranking Schools, Shops & Parks* Don't Miss The Perfect Family Home* Must See! (id:24801)
Homelife Eagle Realty Inc.
73 - 208 Niagara Street
Toronto, Ontario
Tired of condos that all feel like "copy-paste"? Welcome to TH73 at 208 Niagara, where your walls don't touch all the neighbours', your BBQs are actually legal, and your home feels like, well... a home.This fully renovated one-bedroom townhouse is where downtown style meets grown-up function. Inside, you'll find smart design, custom finishes, and zero wasted space. Updated floors, a chef-friendly GE kitchen, designer hardware, and a bathroom that went full HGTV in 2022 - this one checks all the boxes without pretending to be something it's not. Front and back terraces mean you can finally flex your "urban gardener" persona or host friends for patio drinks without worrying about condo bylaws (yes, BBQs are allowed). Behind the scenes, all the smart upgrades are done: new furnace, A/C, hot water tank (2022), full KITEC replacement with certificates and Nest thermostat. Translation: move in, chill out. Even the building has had a makeover-new gym (2022), roof (2023), upgraded security + lighting (2023-2024) - so the whole complex is giving "that friend who started going to Pilates and it shows". Location? You're smack between King West and Queen West, minutes to Trinity Bellwoods, the waterfront, and the Financial District. The TTC and future Ontario Line are at your door, which is good news for both your commute and your resale. TH73 isn't just a place to live. It's a smart first move for buyers who want more space, more privacy, and less compromise-a townhouse with the vibe of King West, the calm of a side street, and the kind of upgrades that keep lenders smiling. (id:24801)
Sage Real Estate Limited
403 - 485 Eglinton Avenue E
Toronto, Ontario
Welcome To Your New Home! Bright & Spacious, Renovated Bachelor Suite With Open Concept Living/Dining/Sleep, Generously Proportioned, Allowing You To Create Your Ideal Living Environment. Conveniently Located Near Mt Pleasant & Eglinton. What You'll Love: Located In A Charming, Clean & Well Managed Building; Utilities (Water, Heat & Hydro) Included; Visitors Parking; Resident Parking Onsite(Underground/Surface) & Locker Available At Additional Cost; Close To All Amenities: Grocery Stores, Coffee Shops, Restaurants, Pharmacies, Canada Post, Banks, Shopping, Parks, Playgrounds, Schools, Community Centre, Fitness Centers, Yoga Studios, Public Transit: Bus Stop At The Corner of Eglinton & Banff, Minutes to Yonge & Eglinton Subway Station. You'll Love Coming Home To This Inviting, Friendly, And Well Maintained Building. Act Fast Because Opportunities Like This Won't Last Long! (id:24801)
New World 2000 Realty Inc.


