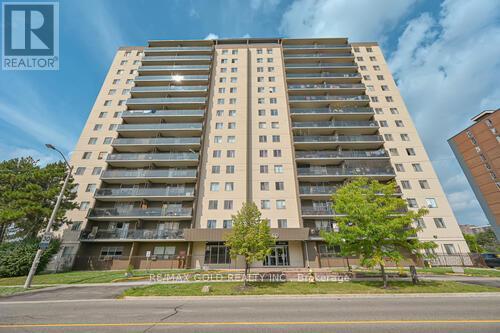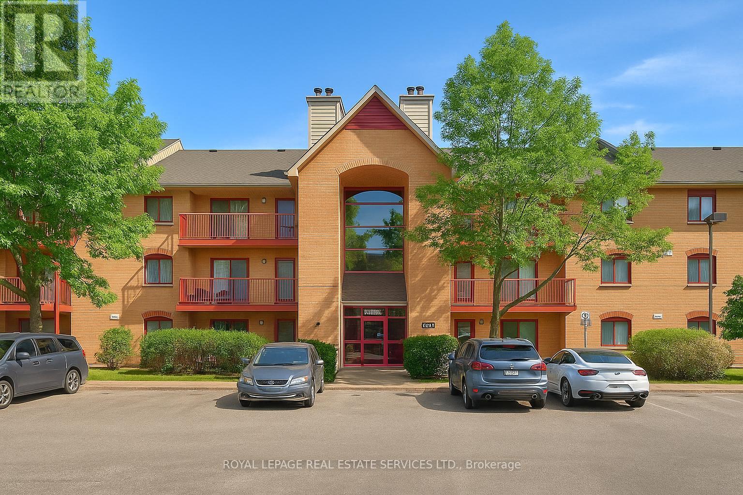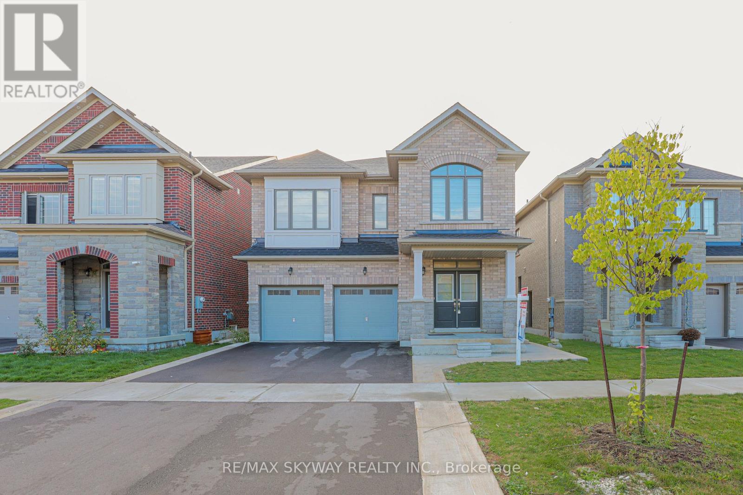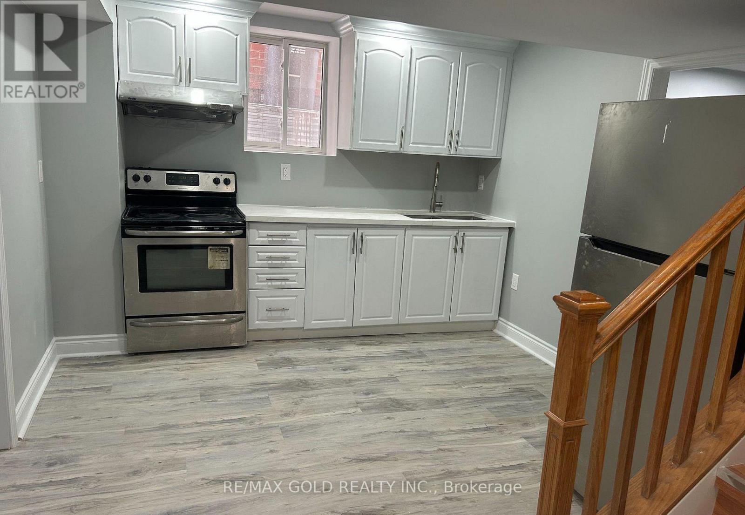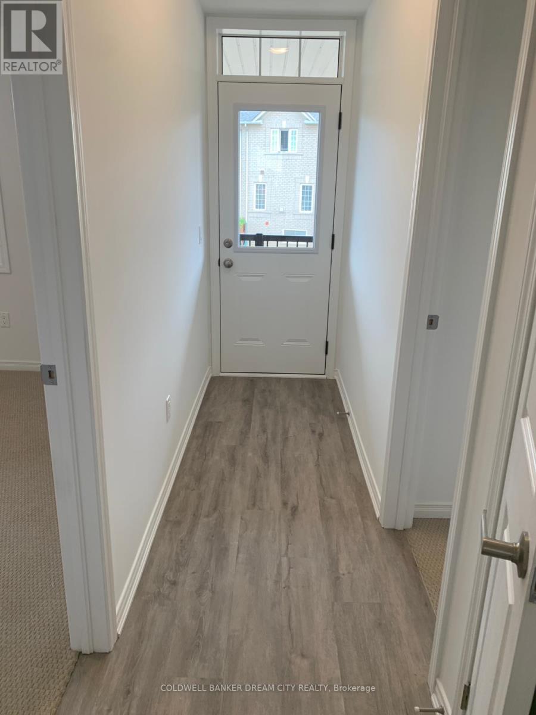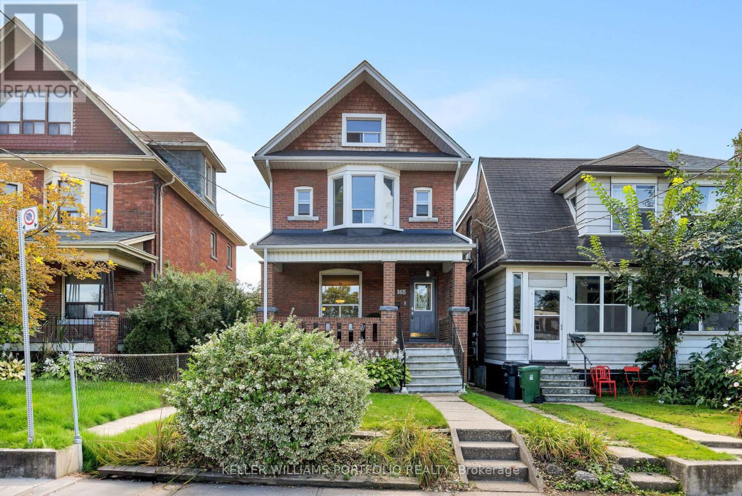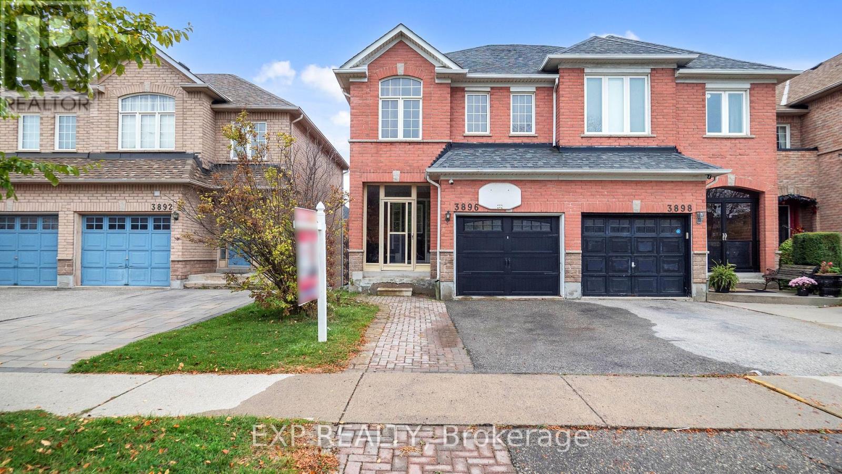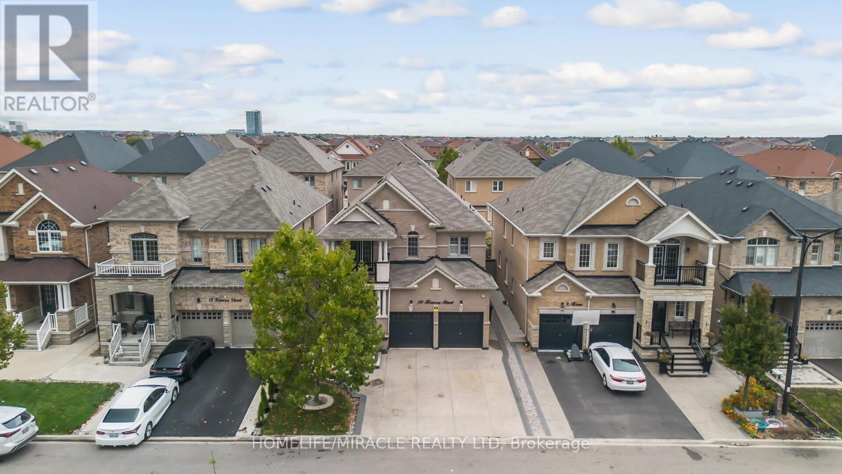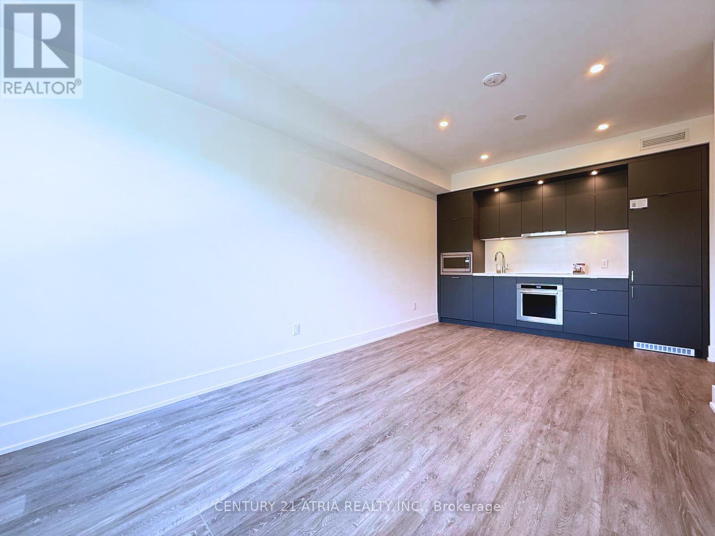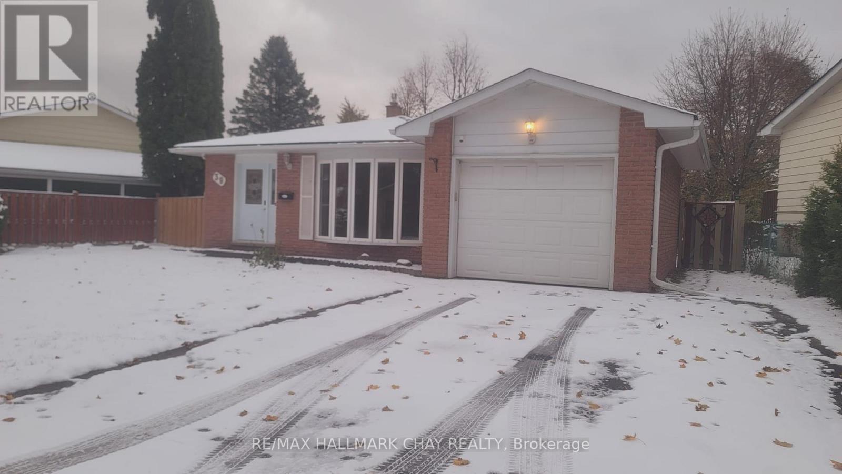207 - 60 Stevenson Road
Toronto, Ontario
Superb Location ! Location ! Location !.. Recently Renovated, Excellent Spacious Layout, Bright And Sun-Filled Corner Unit Condo Apartment! , Quartz C/Tops, Oversized 3 Bedrooms, Custom Full 4 Pcs Washroom, 2 Pcs Master Ensuite Washroom, East Facing Unit, Low Maintenance Fees & Low Property Taxes, underground Parking & 1 Locker. Condo fees includes Bell High Speed 1.5 GB Unlimited Internet. Why Rent When You Can Own!! Close To Albion Mall, School, Park, Hospital, Future LRT, TTC At Door Step, Don't wait ......This condo will sell fast Bonus : Sellers will pay 1st 6 moths of Maintenance Fees !!!!!!!! (id:24801)
RE/MAX Gold Realty Inc.
1734 - 1478 Pilgrims Way
Oakville, Ontario
TOP-FLOOR CONDO IN PILGRIMS WAY VILLAGE - AN ESTABLISHED, WELL-MANAGED LOW-RISE CONDOMINIUM COMPLEX IN SOUGHT-AFTER GLEN ABBEY! Ideally situated within walking distance of Pilgrims Way Plaza, Pilgrim Wood Public School, Abbey Park High School, Glen Abbey Community Centre, parks, and an extensive network of trails perfect for walking, hiking, and biking. This bright and spacious south-facing sun-filled top-floor two bedroom condo features an inviting open concept layout with stylish flooring, a dedicated dining room, and a cozy living room that opens onto a large private balcony - complete with direct access to your own storage locker. The generous primary bedroom offers a walk-in closet, while the kitchen boasts white cabinetry, a designer backsplash, and newer appliances. A spa-inspired four-piece bathroom and convenient in-suite laundry complete the interior. Residents enjoy a fantastic selection of amenities, including a party room, gym, billiards/games area, sauna for relaxation, abundant visitor parking, a central courtyard, and beautifully maintained grounds. The monthly condominium fee of $583.49 includes building insurance, water, and one outdoor parking space, with an additional space available for rent if desired. Located in the heart of Glen Abbey, you're close to shopping, dining, the hospital, Glen Abbey Golf Club, and essential everyday conveniences. Commuting is effortless with easy access to public transit, the GO Station, and major highways. An outstanding opportunity for first-time buyers, downsizers, or investors looking to secure a property in one of Oakville's most desirable neighbourhoods! (id:24801)
Royal LePage Real Estate Services Ltd.
379 Valleyway Drive
Brampton, Ontario
Exceptional 5,000 sq. ft. home on a premium lot featuring 5 bedrooms, 4 bathrooms, and 9 ft ceilings on both main and upper levels. Highlights include a grand living room with coffered ceiling, bright great room with fireplace, formal dining room, modern kitchen with quartz countertops and stainless steel appliances, and a breakfast area with walkout to patio. The primary suite offers a walk-in closet and 6-piece ensuite, with a private ensuite in the second bedroom and convenient upstairs laundry. Finished basement with separate laundry includes a legal 2-bedroom suite with separate entrance, full washroom, powder room, plus an additional legal One Bedroom suite with full washroom & wet bar - perfect for rental income or extended family. Close to Hwy 401/407, transit, parks, and schools. (id:24801)
RE/MAX Skyway Realty Inc.
911 - 5105 Hurontario Street
Mississauga, Ontario
Bright and spacious 2 Bed + Den in the heart of Mississauga. Approx 696 Sq Ft + Large Balcony. Sun filled corner unit with North, West and East views. Features approx. 9ft ceilings, open-concept layout, and a den suitable for working from home. Primary Bedroom with mirrored closet and 4-pc ensuite. Unbeatable location close to public transit, GO Bus, future LRT, and major highways (401,403 & QEW). Minutes to Square One, Schools, Parks, Restaurants, Library, and community centre. Building offers 24-hour concierge. Includes 1 underground parking space. Tenants to pay hydro. (id:24801)
Upstate Realty Inc.
RE/MAX Real Estate Centre Inc.
(Bsmt) - 84 Crown Victoria Drive
Brampton, Ontario
***PRICE DROP - NOW $1,700! *** Gorgeous *** 2 Bedroom Brand New Legal Basement At One Of The Best Location In Brampton *** . Spacious Eat In Kitchen, Good Size Bedrooms, *** 2 Parkings ***, Separate Entrance. PLS NOTE : The Landlord will install a closet in the bedroom that currently does not have one prior to the commencement of the Lease or within a reasonable time thereafter. The basement unit is equipped with a separate, private laundry facility for the exclusive use of the basement tenant. (id:24801)
RE/MAX Gold Realty Inc.
53 - 4350 Ebenezer Road
Brampton, Ontario
Attention Renters! Dont miss out the chance to lease this beautifully crafted brand-new stacked townhome that perfectly blends modern design with everyday comfort - all on one convenient level. Step inside to an open-concept layout filled with natural light, featuring a stylish kitchen with granite countertops, and a seamless flow into the living and dining areas - ideal for entertaining or relaxing with family. Step out onto your beautiful private deck, perfect for BBQs, morning coffee, or simply enjoying a breath of fresh air in the city. The balcony is ideal for cozy dinners or entertaining friends. The spacious primary bedroom offers a walk-in closet and a luxurious 3-piece ensuite, while the additional bedrooms provide plenty of room for family, guests, or a home office. Enjoy central air conditioning, three dedicated parking spaces, and a location that puts you close to everything - shopping, dining, transit, and more. This home perfectly balances style, comfort, and functionality - a must-see opportunity for those seeking modern urban convenience! (id:24801)
Coldwell Banker Dream City Realty
165 Galley Avenue
Toronto, Ontario
Opportunity knocks in the heart of coveted Roncesvalles. This large, family-sized detached home delivers on every front: a light-filled main floor with generous living and dining spaces, and a large kitchen that opens directly to the backyard, perfect for keeping an eye on the kids while prepping dinner. Upstairs, five flexible bedrooms provide plenty of options for family, guests, office, or media use. The private top-floor retreat offers a walkout terrace, ideal for morning coffee or evening wind-downs. The outdoor spaces shine: a welcoming front porch, a spacious backyard designed for entertaining, and a laneway garage with parking for two vehicles plus 240V power for an EV charger, with potential for a laneway suite. Move-in ready and waiting for you, 165 Galley is perfectly positioned, just a short stroll to Roncys cafés, bakeries, shops, top schools, High Park, the lake, and transit. A true west-end Gem in one of Toronto's most walkable neighbourhoods. Don't miss this one! (id:24801)
Keller Williams Portfolio Realty
3896 Lacman Trail
Mississauga, Ontario
Welcome to 3896 Lacman Trail, a beautiful and well-maintained semi-detached home located in the heart of Churchill Meadows, one of Mississauga's most sought-after family communities. This spacious home offers 3 bedrooms, 3 bathrooms, and over 1,860 sq. ft. of above-grade living space, with an additional 908 sq. ft. unfinished basement full of potential. Featuring a functional open-concept layout, this home is perfect for growing families, first-time buyers, or investors. The main floor boasts a bright living and dining area, a large eat-in kitchen with ample cabinetry, and a walkout to the private backyard. Upstairs, you'll find three generously sized bedrooms including a primary suite with a walk-in closet and ensuite bath. The property also includes parking for two vehicles, a full-size garage, and is ideally located close to top-rated schools, public transit, parks, trails, and major highways (403, 407). Don't miss this opportunity to own a home in a prime location with strong future appreciation and lifestyle convenience. (id:24801)
Exp Realty
10 Kenora Street
Brampton, Ontario
LEGAL BASEMENT APARTMENT || Beautiful Layout design In High Demand Of Credit Valley Area - 4 Bedroom plus Office Space on 2nd Floor. 3 Bedroom & 2 Washroom Legal Finished Basement With Separate Entrance & Laundry. Loaded With Tons Of Upgrades Hardwood Floors, Porcelain Tiles, $$ Spent On Upgraded Kitchen With Built-In High End Appliances. California shutters, open-concept living/dining, and a modern chefs kitchen with granite counters, built-in oven/microwave, backsplash, and walk-out to paved yard. Cozy family room with gas fireplace. Spacious primary bedroom with ensuite & walk-in closet, all bedroom attached with washrooms. Charming front porch, landscaped paved yard, 4-car upgraded driveway & double garage. Located close to schools, parks, transit, GO Station, shopping & major highways. Opportunities like this don't come often, don't miss your chance to own this exceptional property! A perfect blend of comfort, style & convenience! (id:24801)
Homelife/miracle Realty Ltd
210 - 259 The Kingsway
Toronto, Ontario
A brand-new residence offering timeless design and luxury amenities. Location location! Just 6 km from 401. Renovated Humbertown Shopping Centre across the street -featuring Loblaws, LCBO, Nail spa, Flower shop and more. Residents enjoy an unmatched lifestyle with indoor amenities including a swimming pool, a whirlpool, a sauna, a fully equipped fitness centre, yoga studio, guest suites, and elegant entertaining spaces such as a party room and dining room with terrace. Outdoor amenities feature a beautifully landscaped private terrace and English garden courtyard, rooftop dining and BBQ areas. Close to Top schools, parks, transit, and only minutes from downtown Toronto and Pearson Airport. Parking currently not available for rent. ***Coop realtors please see Broker remarks*** (id:24801)
Century 21 Atria Realty Inc.
17b Amanda Street
Orangeville, Ontario
A Lovely 3 + 1 Bungalow For Your Family Or Extended Family Which Has Appeal For Investors Too! Having A Separate Entrance, Large Back Yard, 2 Decks & Within Walking Distance To The Downtown Restaurants, Shops & Theatre Adds To The Allure Of This Home. It's Freshly Painted With A Tasteful, Newly Renovated Main Floor 4Pc Bath. There's Engineered Hardwood & Tile Flooring On The Main Level. The Open Concept Breakfast Area W Walk-Out Allows You To Enjoy Your Morning Coffee On Your Glass Paneled Deck Overlooking A Large Fenced Backyard. An Updated Kitchen Is Open To the Dining Room. A Large Picture Window Compliments The Living Room Offering Natural Light. There's A Spacious Primary Bedroom With Double Closet & The Garage Was Converted To Provide Another Bedroom, Home Office Or Music Room. There Is Access To The Shared Laundry Downstairs. A Light-Filled In-law Suite With A Separate Walk-Up Entrance & Above Grade Windows Overlook It's Own Deck & A Large Backyard. An Attractive Cement Walk-way Leads From The Lower Level To The Driveway. This Home Offers Both Curb Appeal & Charm! (id:24801)
RE/MAX Real Estate Centre Inc.
39 Bernick Drive
Barrie, Ontario
Discover a unique opportunity in North-East Barrie with this 3 + 1 bedroom , 2 bath detached home on Bernick Drive. Carpet-free, well allocated layout. Though being sold as a Power of Sale and "as is, where is," this property offers an entry point below average market value - perfect for first-time buyers or investors and shows well. Incredible storage space, attached garage. Bright basement and deceiving space given this is a backsplit. The location is hard to beat: just minutes from Georgian College, Royal Victoria Regional Health Centre, shopping, dining, and all conveniences, with quick access to Highway 400 for effortless commuting. Enjoy a neighbourhood built for everyday living, featuring family-friendly streets, local parks, and plenty of recreation options, all within reach. Whether you're looking to settle into a vibrant, convenient community or seeking rental and resale potential, this property gives you the flexibility to make it your own. Offers with flexible closing are welcomed, so you could be settled before the holidays. Don't miss the chance to make this Barrie home yours - and great opportunity perhaps looking for! (id:24801)
RE/MAX Hallmark Chay Realty


