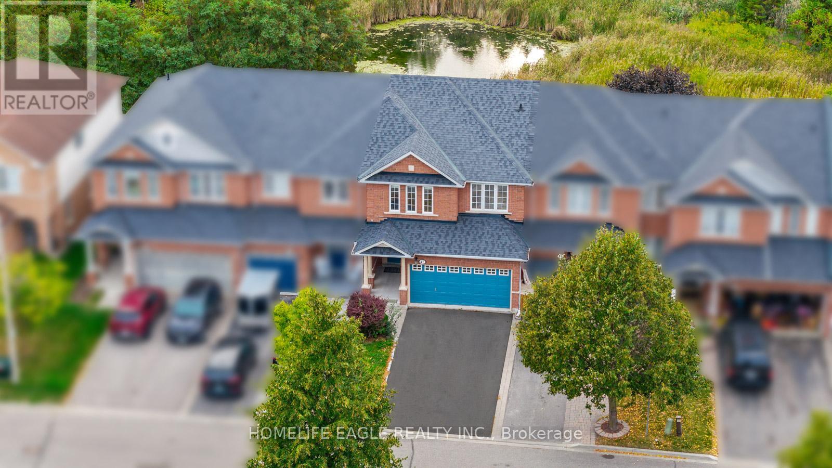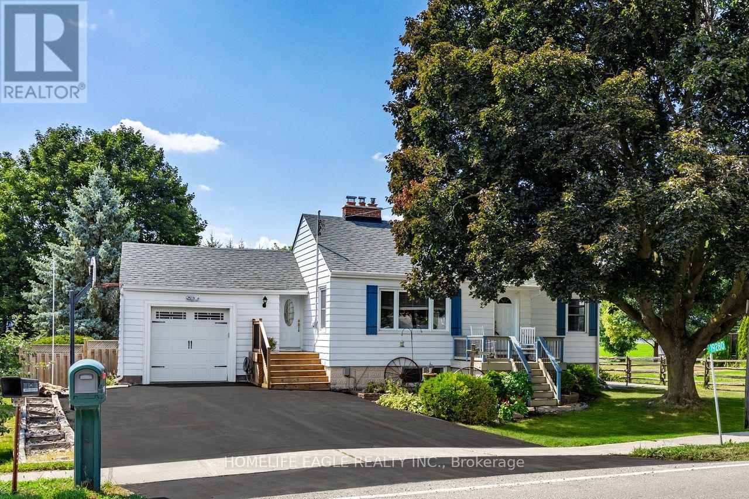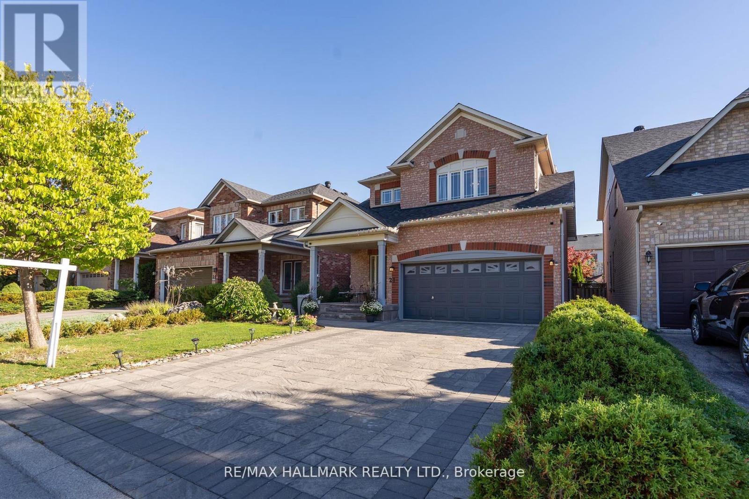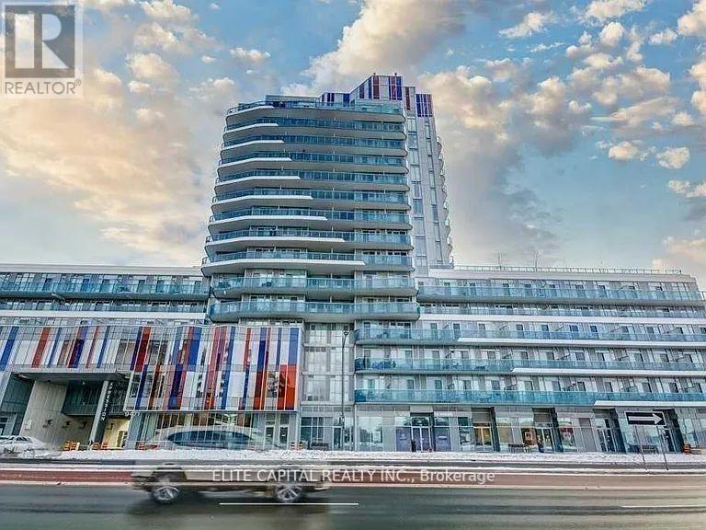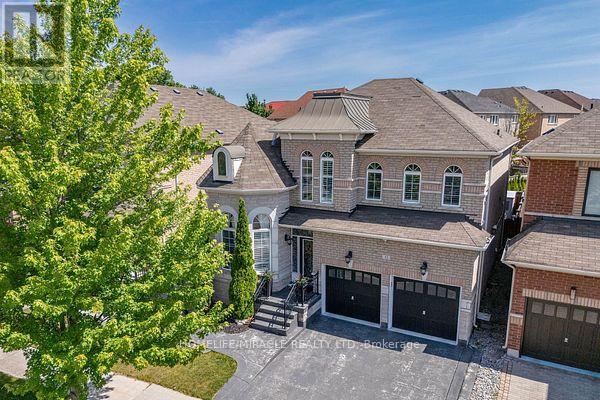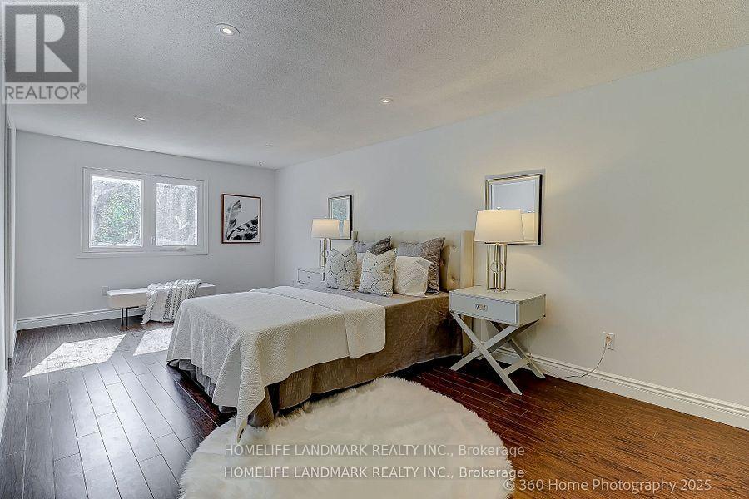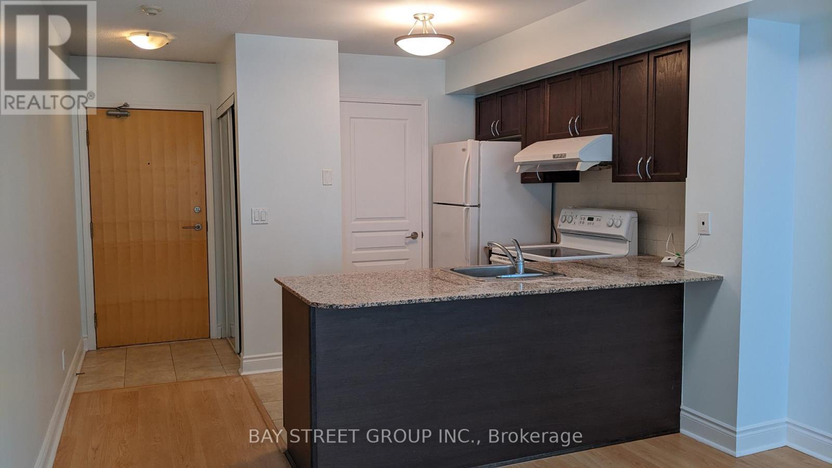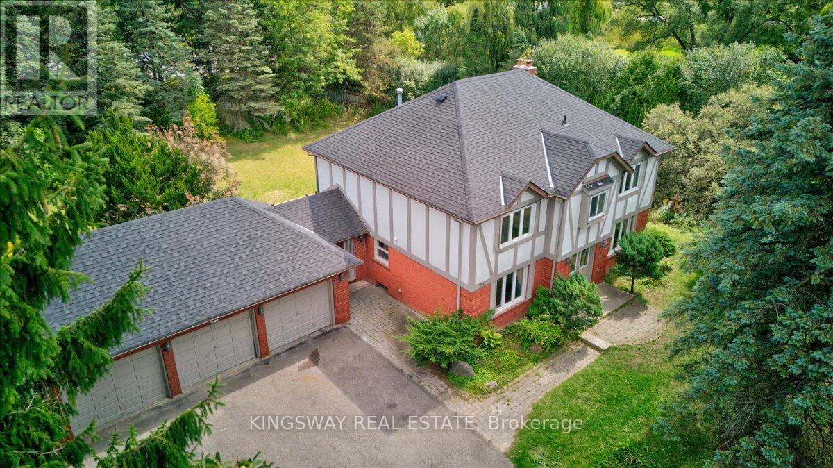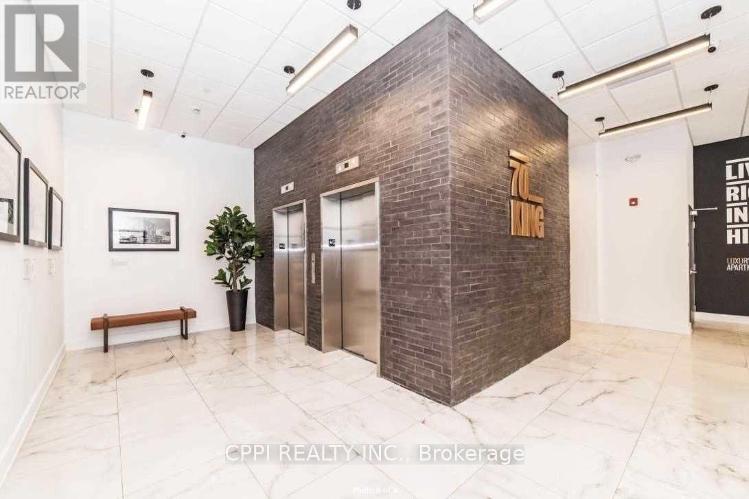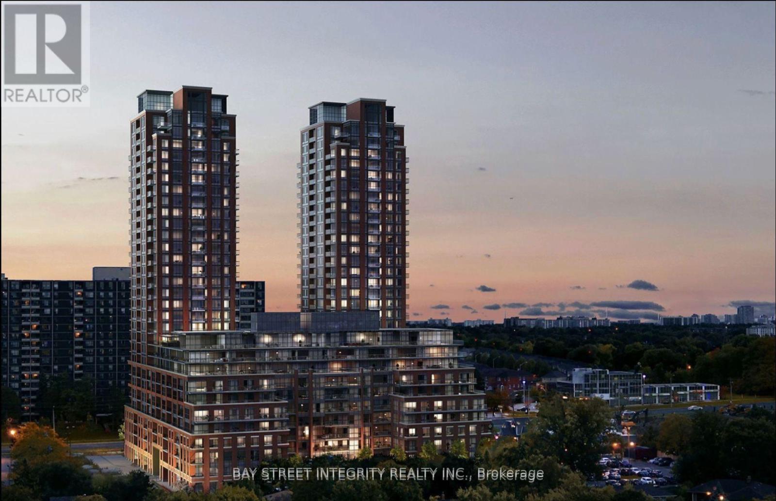42 Millcliff Circle
Aurora, Ontario
Scenic Green Space & Pond Views! Perfect Double Door Garage 3+1 Bedrooms & 4 Bathrooms Freehold (No POTL or Maintenance Fee) Townhome* Extended Driveway (6 Car Parking Spaces) W/ No Sidewalk * Finished Walk-Out Basement Unit (In-Law Unit Potential) Walks Out To A Beautiful Backyard Backing Onto Green Space & Pond With No Neighbours Behind * Beautiful Curb Appeal W/ Brick Exterior & Covered Front Porch * Open Concept Living / Dining Area Overlooking Water & Greenery* Hardwood Floors Throughout The Key Living Areas * Oversized Primary Bedroom Including Walk In Closet & Spa like 4 Pc Ensuite * All Spacious Bedrooms W/ Large Windows * Modern Finished Walkout Basement Includes A Kitchen, 1 Bedroom & 4 Pc Bathroom * Smoothed Ceilings W/ Upgraded Potlights & New Laminate Floors * Large Windows Throughout * Located In Aurora's Prestigious Neighbourhood Aurora Grove Community * Move in Ready! Minutes To Schools, Parks, Trails & Shops * VIVA & The GO Transit, Restaurants & More! *Must See! Don't Miss! (id:24801)
Homelife Eagle Realty Inc.
19280 Dufferin Street
King, Ontario
The Perfect 2+1 Bedroom Bungalow On Over a Quarter Of An Acre * Backs Onto Open Land * Large Living W/ Fireplace* All Spacious Bedrooms* Eat-In Kitchen W/ Double Undermount Sink, Stainless Steel Appliances *Grand Size 2 Level Deck* Huge Oversized Private Backyard* Seperate Entrance To Finished Basement W/ 1 Bedroom, 2Pc Bath, Large Family Room, Smooth Ceilings* New Roof (2019) New Deck (2023) New Fence (2015) Chimney Maintenance Including New Stainless Steel Liner (2023) New Well Pump (2023) New Gazebo Installed (2024) New Main Porch & Garage Trim (2025) New Vinyl Siding On Shed (2025) Water System Updated Including Reverse Osmosis System* Concrete Pad On Side of Home For Any Additional Parking for RV's *No Rental Items* Extremely Well Maintained Bungalow * Perfect For Downsizing Or Starter Home* Quiet Neighbourhood, Close Proximity To Bradford And Newmarket. Beautiful Sunsets Off Back Deck. Established Raspberry And Strawberry Plants and Fenced In garden. Move In Ready! Must See! (id:24801)
Homelife Eagle Realty Inc.
16831 Mccowan Road
Whitchurch-Stouffville, Ontario
Experience An Extraordinary Fusion Of Luxury, Modern Craftsmanship, And Timeless Character In This Fully Renovated And Thoughtfully Extended 3 + 2 Bedroom, 4 Bath Bungalow Situated On A Spectacular 77 X 200 Ft Treed Lot In Prestigious Cedar Valley, Stouffville. Reimagined With Exceptional Detail, This Residence Boasts A Stunning Attic Conversion With Soaring 12-Ft Ceilings, Seamless Extensions That Enhance Flow And Functionality, And An Expansive Gourmet Kitchen Featuring An Oversized Island, Premium Finishes, And A Custom Full-Height Display Wall Ideal For Showcasing Wine, Glassware, And Decor. Floor-To-Ceiling Windows At Both The Front And Rear, Paired With Motorized Blinds And A Skylight, Flood The Main Level With Natural Light, Beautifully Complementing The Elegant Living Room Complete With A Designer Chandelier, Decorative Wood Fireplace, And An Included 86-Inch Auto-Adjustable Smart TV. The Main Level Offers Three Spacious Bedrooms, A Modern Powder Room, And Two Stylish Full Bathrooms Designed With High-End Fixtures. The Lower Level Extends The Home's Versatility With A Large Family Room, A Cozy Recreation Area Featuring A Wood Fireplace, Two Additional Bedrooms, A Full Bathroom, And A Professional-Grade Gym Equipped With A Pool Table And Ping-Pong Table, Along With A Convenient Walkout To The Expansive Backyard. The Property Provides Tremendous Potential For A Pool, Garden Suite, Or Custom Outdoor Oasis. Architectural Lighting, Professional Landscaping, And Unique Roof Access For Elevated Entertaining Create A Striking Atmosphere Day And Night. Minutes From Stouffville's Shops, Restaurants, Schools, Parks, And Transit, And Enhanced By Over $300K In Renovations, Landscaping, And Upgrades, This Exceptional Home Delivers A Rare Combination Of Resort-Style Living, Modern Luxury, And Unmatched Indoor-Outdoor Lifestyle. (id:24801)
RE/MAX Hallmark Realty Ltd.
21 Brooks Avenue
Aurora, Ontario
ChatGPT said:Experience A Rare Opportunity To Own This Beautifully Maintained Four-Bedroom Detached Home In A Quiet And Highly Desired Enclave East Of Bayview And North Of Wellington In Prestigious Aurora, Offering Approximately 2,269 Sq. Ft. Above Grade Plus A Fully Finished Basement For Added Living Space. This Elegant And Warm Residence Features 9-Ft Ceilings On The Main Floor, Radiant-Heated Living And Dining Rooms, And A Stylish Open-Concept Kitchen With Custom Cabinetry, A Large Centre Island, Premium Appliances, And A Walkout To A Spacious Deck Overlooking A Private, Professionally Landscaped Backyard - Perfect For Hosting Friends, Outdoor Dining, Or Relaxing Throughout The Seasons. The Sun-Filled Primary Suite Offers A Peaceful Sitting Area And A Generous Layout, While All Bedrooms Provide Excellent Light, Comfortable Proportions, And Ample Storage. Premium Upgrades Include A Heated Snow-Melt Double Driveway With A Built-In Water System, A Double Garage With No Sidewalk, A Hybrid High-Efficiency Heat Pump And Furnace System, Central Vacuum, And EV Charger Rough-In, Along With A Basement Bathroom Rough-In Offering Future Potential. Ideally Situated Close To Top-Ranked Schools, Shopping, Restaurants, Parks, Trails, Golf Courses, Transit Options, Highway 404, And The Aurora GO Station, This Exceptional Property Delivers Both Comfort And Convenience In One Of The Area's Most Sought-After Neighbourhoods. (id:24801)
RE/MAX Hallmark Realty Ltd.
346 - 9471 Yonge Street
Richmond Hill, Ontario
Welcome to Xpression condos in the heart of Richmond Hill! Spacious 1+1 bedroom, 2 full bathroom unit with 738 sqft of interior living space. Functional layout includes a den with a closet, perfect as a second bedroom or home office. 9 ft ceilings. Features include an open-concept kitchen with granite countertops, stainless steel, appliances and floor-to-ceiling windows offering natural light. Includes on parking near the entrance. Enjoy luxury amenities: indoor swimming pool, hot tube, gym, rooftop terrace, party room, guest suites, and 24 hour concierge. Steps to Hillcrest Mall, restaurants, grocery stores, and public transit with direct access to Finch Station and Langstaff Go. Ideal for professionals, couples, or small families. No pets and no smoking as per landlord's instructions. Available immediately. (id:24801)
Elite Capital Realty Inc.
65 Falling River Drive
Richmond Hill, Ontario
Sun-filled and beautifully maintained, this prestige Richmond Hill home sits in a prime diamond location with fresh paint and timeless upgrades throughout. The bright, open layout features a designer chandelier, tiled foyer, gourmet kitchen with granite countertops and custom backsplash, hardwood floors, crown mouldings, and a stunning spiral staircase opening to a soaring living room. An eat-in kitchen walks out to a private patio, perfect for family gatherings and entertaining. The upper level offers 4 spacious bedrooms, while the finished walk-out basement adds 2 bedrooms, a private kitchen, and versatile living space ideal for extended family or guests. Just minutes to Costco, top-ranked Richmond Hill High School, shopping, highways, and the Richmond Green Recreation Centre, this elegant home is move-in ready in a vibrant, welcoming community. (id:24801)
RE/MAX Excel Realty Ltd.
Skylette Marketing Realty Inc.
32 Albert Roffey Crescent
Markham, Ontario
Motivated Seller! Welcome to 32 Albert Roffey Crescent, an exceptional, former model home in the prestigious Box Grove community of Markham. This beautifully appointed 4+1 bedroom, 4-bath detached residence blends timeless elegance with modern functionality and offers over 2,700 sq ft of luxurious living space above grade, plus a professionally finished basement. From the moment you arrive, you'll be captivated by the curb appeal, brick and stone exterior, stamped concrete driveway, and lush, manicured landscaping. Inside, you're greeted with 9' smooth ceilings, crown moulding, California shutters, pot lights, and hardwood floors that flow seamlessly throughout the main level. The gourmet kitchen is a chef's dream featuring granite countertops, stainless steel appliances, a stylish backsplash, and a generous breakfast area that walks out to a custom deck, perfect for summer entertaining. The adjacent family room boasts a cozy gas fireplace, ideal for relaxing evenings. Upstairs, the spacious primary suite offers a large walk-in closet and a luxurious 6-piece ensuite with double vanity, soaker tub, and glass shower. Three additional bedrooms feature large windows and custom closets. The finished basement includes a large rec room, extra bedroom, and ample storage, ideal for guests, in-laws or potentially earning rental income of $2,000/month. Enjoy your private backyard oasis complete with deck, gazebo, hot tub, garden shed, and tasteful exterior lighting, perfect for both relaxation and entertaining. The heated double garage and upgraded finishes throughout make this home truly turnkey. Located just minutes from top-ranked schools, parks, shopping, hospitals, and highways 407/401, this home combines elegance, space, and unbeatable location. Ideal for growing families looking to settle in one of Markham's most sought-after neighborhoods. Your next home awaits you. Don't miss your opportunity! (id:24801)
Homelife/miracle Realty Ltd
30 Misty Moor Drive
Richmond Hill, Ontario
Magnificent Home With Breathtaking View Of Golf Course & Ravine In Prestigious South Richvale. Freshly Painted, Lots of Potlights. Open Concept Living and Dining Room With Natural Sunlight. Quartz Countertop In Kitchen, Cozy Breakfast Area Walking Out to Newly Painted Huge Deck Overlooking Ravine. Spacious Master Bedroom Enhanced By A Large Ensuite Washroom. Beautifully Finished Walk-Out Basement W/In-Law Apt. Close To Hwy7 and Yonge, TTC, Go Train, Parks, Trails, Golf, Top Ranking Schools, Walmart, Home Depot, Restaurants etc. (id:24801)
Homelife Landmark Realty Inc.
910 - 55 South Town Centre Boulevard
Markham, Ontario
This newly painted one-bedroom condo, located in the heart of Markham. sought-after Unionville area, boasts a west-facing view, an open concept kitchen, and a highly functional layout. The building offers 24-hour gatehouse security and top-notch amenities, including an indoor pool, sauna, and party room. Ideally situated near a plaza, Unionville High School, the Markham Civic Centre, and the GO Train Station, with easy access to Highways 404 and 407. Photos are from previous listing. (id:24801)
Bay Street Group Inc.
26 Cynthia Crescent
Richmond Hill, Ontario
Beautiful Tudor Style Home on approx. 1 acre of land in the prestigious & Exclusive Sought After Enclave of "Beaufort Hills Estate" in Upper Richmond Hill. Spectacular Inground Heated Salt Water Pool W/Spa, Gorgeous Land scaping & Surrounded by Tall Cedar Hedges for Privacy. This property comes with 3 car garage, lots of mature trees, extra large 2-Tier Cedar Deck for your summer entertainment. (id:24801)
Kingsway Real Estate
506 - 70 King Street E
Oshawa, Ontario
Experience the ease of contemporary living in this immaculate one-bedroom suite perfectly situated in downtown Oshawa. Rent includes individually controlled heat and A/C, water, hydro, and high-speed fibre internet. Residents can enjoy a rooftop terrace with BBQ, high-speed elevator, lounge with Wi-Fi, meeting room, laundry facilities, and bike racks. The suite features a full stainless steel appliance package-fridge, stove, built-in microwave, paired with stylish quartz countertops. (id:24801)
Cppi Realty Inc.
710 - 3260 Sheppard Avenue E
Toronto, Ontario
Assignment Sale* Welcome to luxury living at Pinnacle Toronto East!Brand new 2-bedroom, 2-washroom southwest-facing unit with 920 sq. ft. plus balcony. Includes 1 parking spot and 1 locker.Amenities feature 24-hour concierge and security, outdoor swimming pool, fitness centre, yoga room, rooftop terrace with BBQ areas, party lounge, games and sports rooms, and a children's play zone.Excellent location - steps to Warden & Sheppard Plaza, TTC, supermarkets, and restaurants, with quick access to Hwy 401 & 404.Experience modern, convenient living in this new luxury condo! (id:24801)
Bay Street Integrity Realty Inc.


