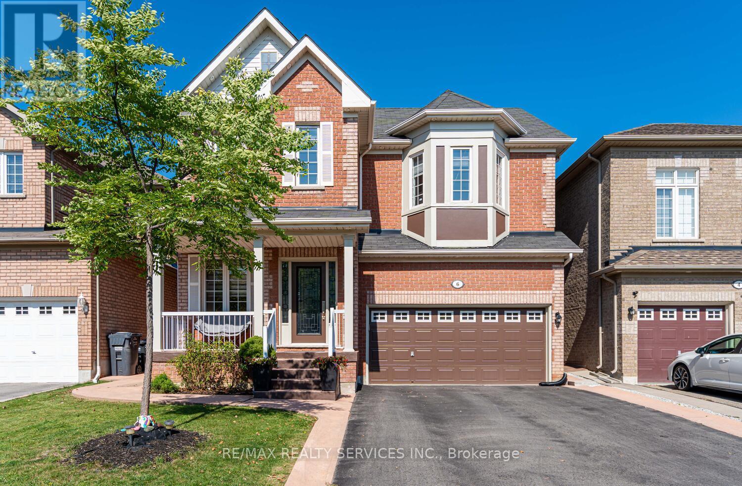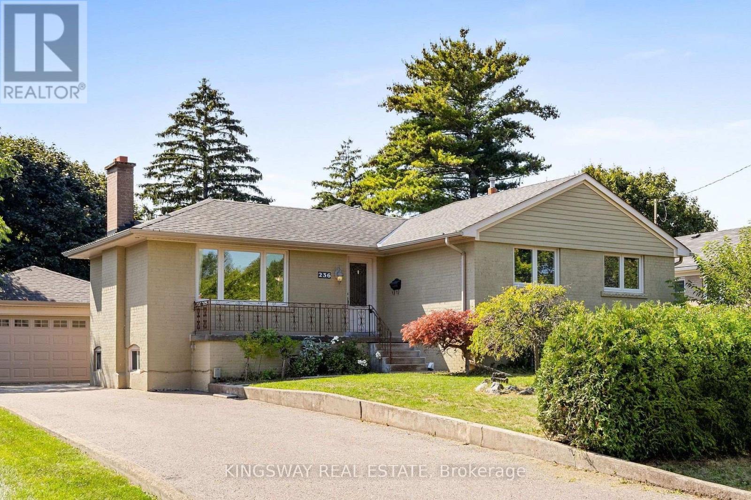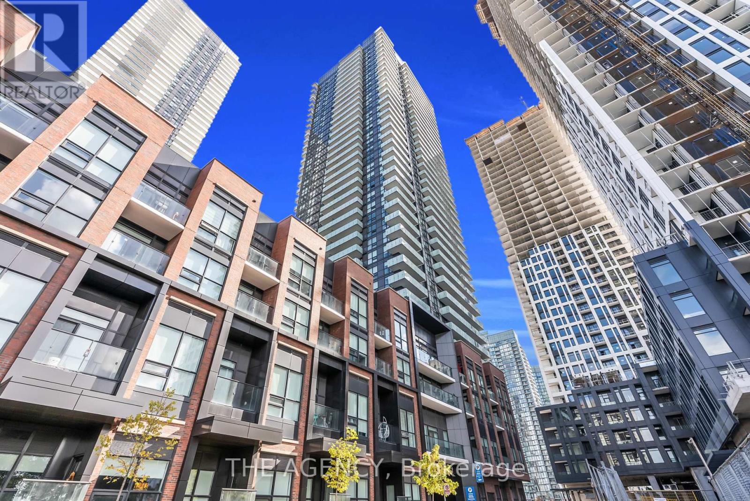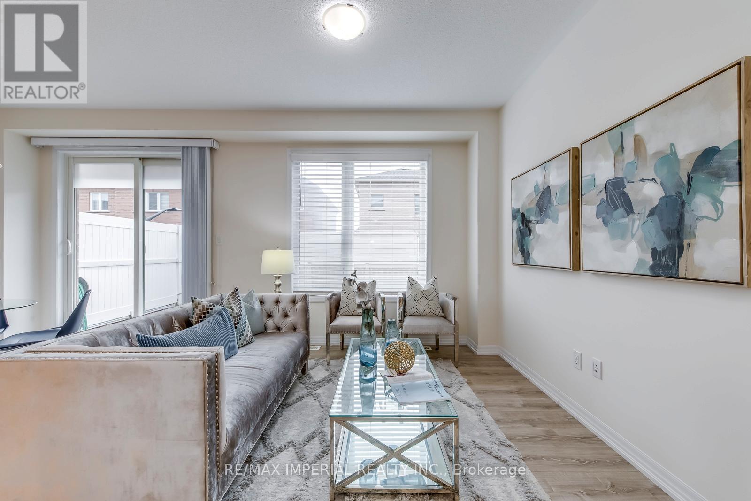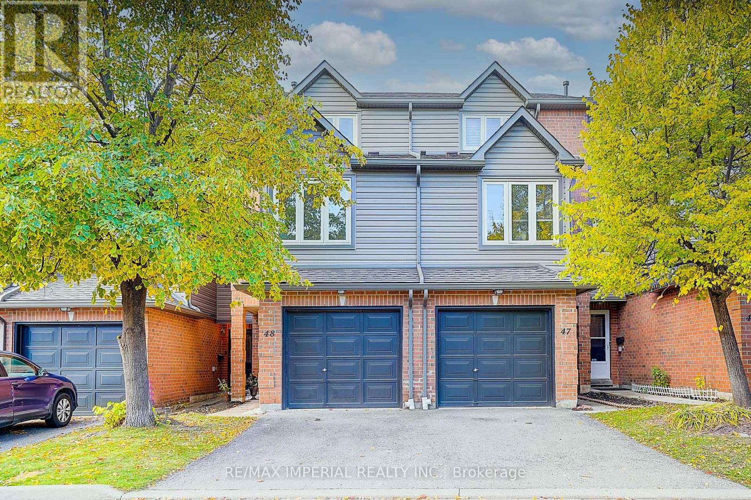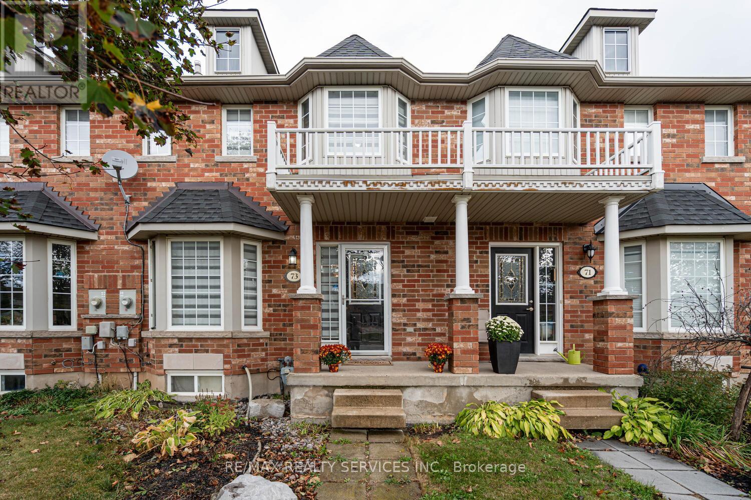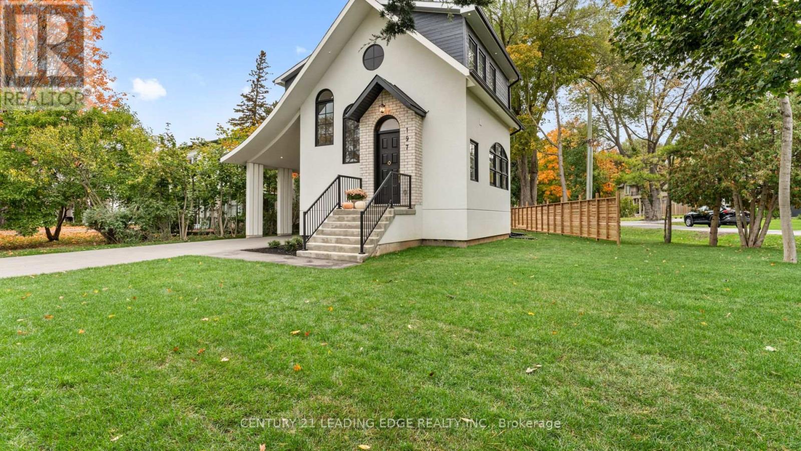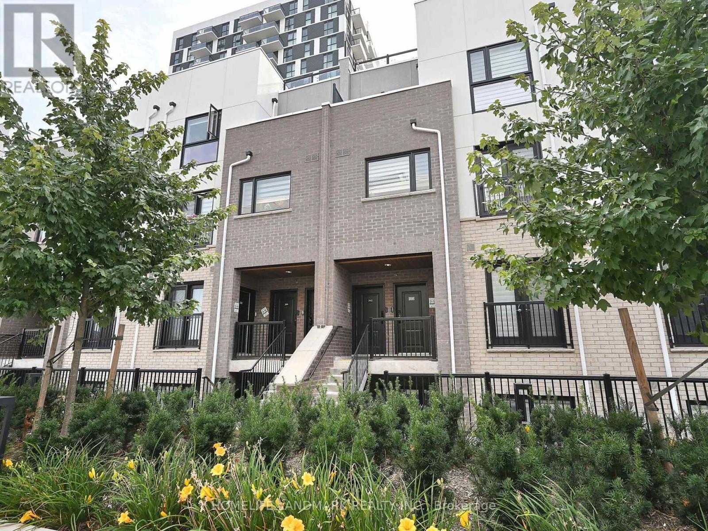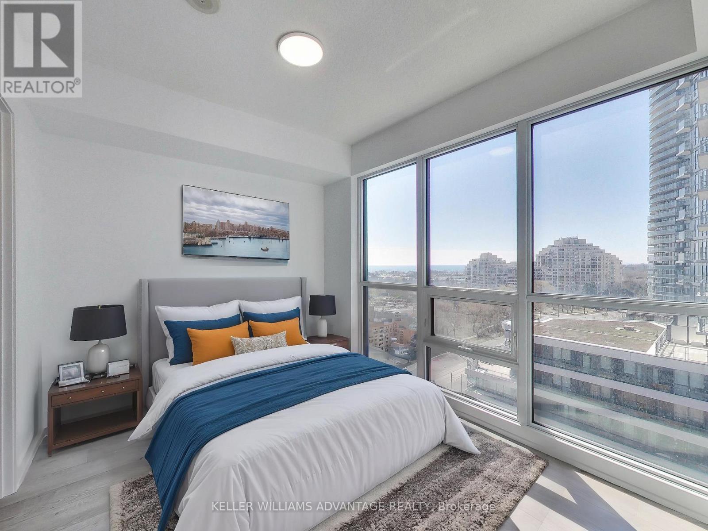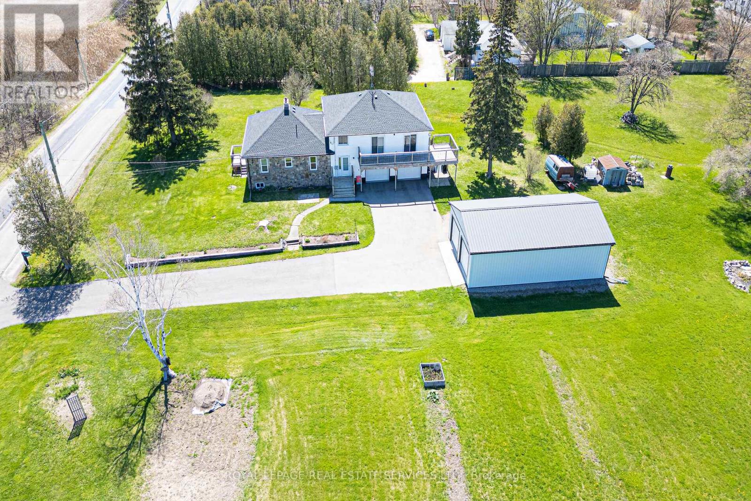6 Foxhollow Road
Brampton, Ontario
Welcome to this stunning 2,347 sq. ft. detached home with 40 feet lot, perfectly situated in a family-friendly neighborhood with parks, schools, and transit just steps away. The inviting entryway opens to a bright living & dining room featuring laminate flooring, pot lights, and large windows that fill the space with natural light. The main floor boasts 9-ft ceilings, creating an open and airy feel throughout. Enjoy cozy evenings in the family room with fireplace & pot lights, or cook up a feast in the chefs dream kitchen, complete with stainless steel appliances, quartz countertops, stylish backsplash, and plenty of storage space. Elegant zebra blinds add a modern touch across the home. Upstairs, the spacious primary bedroom features laminate flooring, a walk-in closet, and a luxurious 5-piece ensuite. Three (3) additional bedrooms are generously sized, perfect for family or guests. This home also offers a separate side entrance to a finished basement, featuring 2 bedrooms, a full kitchen, and a washroom - ideal for in-laws, guests, or rental potential (once legally registered). Step outside to your oasis backyard, perfect for kids to play or for hosting memorable family gatherings. This home truly combines comfort, style, and functionality - don't miss your chance to make it yours! Act Now !! (id:24801)
RE/MAX Realty Services Inc.
236 Woodale Avenue
Oakville, Ontario
Updated 3 Bed Bungalow (Main Floor) In prime Southwest Oakville! Great Family Home! Modern Kitchen and bathroom, open concept. Lots of nature lights.functional layout. A beautifully sized backyard with bright western exposure. Two Car Detached Garage With Ample Storage Space. Located near the lake, highly rated schools, parks, Oakville YMCA, Oakville GO Station, Shopping & Easy Access To QEW. Tenant can also rent the whole house at $4200. (id:24801)
Kingsway Real Estate
2430 Lazio Lane
Oakville, Ontario
Location, Location, Location! Welcome To A Rare Gem in West Oak Trails. Welcome to this beautifully maintained semi-detached townhouse in the highly sought-after West Oak Trails community - a neighbourhood known for its charm, top-rated schools, and family-friendly vibe.This bright, sun-filled home offers 3 spacious bedrooms and 3 bathrooms, including a primary retreat with a large walk-in closet and a 4-piece ensuite. The secondary bedrooms are generous in size, each with ample closet space - perfect for family, guests, or a home office.The main floor is designed for modern living and effortless entertaining. Enjoy solid oak hardwood floors, a welcoming dining room, and a great room with an elegant electric fireplace. From the great room, step through sliding glass doors into your professionally landscaped, fully fenced backyard - a private retreat complete with a retractable awning, perfect for outdoor dining or relaxing in the sun. Additional highlights include inside garage access, a convenient second-floor laundry room, and charming curb appeal with a covered front porch - the perfect spot to enjoy evening sunsets.The unfinished basement offers high ceilings, abundant storage, and exciting potential to finish to your taste - whether as a recreation room, gym, or home theatre.Updates include a API Alarm (formerly Bell) security system (with motion detectors, doorbell cam with saved video, roof shingles (2017), roughed-in central vacuum, and a roughed-in gas BBQ hookup and light fixtures. Located near Forest Trail Public school, parks and trails with easy access to shopping, restaurants, Oakville Trafalgar hospital, transit and Highway 407 - everything you need is right at your doorstep. Less than 2 km to three secondary schools, including a catholic school. (id:24801)
Royal LePage Signature Realty
1207 - 4130 Parkside Village Drive
Mississauga, Ontario
Welcome to Unit 1207 at 4130 Parkside Village Dr a brand-new, never-lived-in 1-bedroom condo in the prestigious AVIA 2 at Parkside Village. This sleek and functional layout offers 478 sq.ft. of interior space plus a massive 107 sq.ft. north-facing balcony, perfect for indoor-outdoor living. Featuring modern finishes, including a streamlined kitchen with stainless steel appliances, quartz countertops, and contemporary cabinetry. The spacious bedroom includes large windows and ample closet space. Enjoy the ease of in-suite laundry, 1 underground parking, and 1 storage locker. Steps to the future Hurontario LRT, Square One, Celebration Square, Sheridan College, and Mississaugas finest restaurants, cafes, and shops. Quick access to Hwys 403, 401, and QEW. Residents enjoy premium amenities: gym, party room, guest suites, outdoor terraces, and more. Urban living at its best in Mississaugas thriving downtown core! (id:24801)
The Agency
3334 Carding Mill Trail
Oakville, Ontario
Rear Contemporary Style Freehold Double Garage Townhouse With 4 Bedrooms & 4 Bathrooms (2 En-suites). End-Unit. Over 2000 Sq Ft. Bright & Spacious Open Concept Layout. Premium Model With Builder Upgrades. Large Windows. Kitchen With Quartz Counter Top And Huge Pantry. Breakfast W/O To Fabulous Deck. 9" Ceiling On Ground & 2nd Floor. 1st Floor Bedroom W/ En-suite. Can Be Used As In-law Suite Or Office. Great Schools District, Parks, Trails, Shopping And More. AC 2025, Range Hood Fan 2025. (id:24801)
RE/MAX Imperial Realty Inc.
190 Main Street S
Halton Hills, Ontario
Sought after Park District- Extensively renovated! A huge, beautifully landscaped lot (.298 acre) and private backyard oasis complete with a large partially covered deck, enclosed swim spa (year-round enjoyment) and gorgeous mature grounds set the stage for this exceptional custom-built home. Inside, the meticulous, recently updated, interior showcases elegant quality finishes paired with a designer flair and attention to detail a winning combination! The modern kitchen features heated ceramic tile flooring, quartz countertops, island, breakfast bar with striking waterfall edge, stainless steel appliances and two pantries. The kitchen opens to the dining room which flows into the living room, both rooms accented by striking wood-beamed ceilings and oversized windows that fill the space with natural light. Just off the kitchen, a bright four-season sunroom (heated ceramic floor) offers a tranquil retreat with walkout access to a partially covered deck ideal for seamless indoor-outdoor entertaining. The inviting family room features a cozy gas fireplace along with direct access to the main floor laundry room, powder room and attached garage, blending comfort with everyday practicality. A lovely wood staircase leads to the upper level, where four spacious bedrooms including three with spa-like ensuite bathrooms (all with heated ceramic tile flooring), offering comfort, privacy, and a touch of luxury. The finished lower level adds to the living space with a large recreation room, den/bedroom, office area, 3-piece bath and plenty of storage/utility space. Set on a breathtaking mature lot with a durable metal roof and excellent parking, this home blends timeless character with lasting quality. Ideally situated across from Cedarvale Park - home to the best tobogganing hill around and just minutes to schools, rec centre, hospital, library, downtown, GO, trails and golf. A rare opportunity in a coveted location, perfect for commuters and families alike. (id:24801)
Your Home Today Realty Inc.
48 - 460 Bristol Road W
Mississauga, Ontario
Beautifully Upgraded 3-Storey Townhome in a Quiet Neighborhood!This modern, fully above-ground townhome features a stylish contemporary design and brand-new upgrades throughout. Offering 3+1 bedrooms and two full bathrooms, this home provides flexible living space for families or professionals. The ground-floor family room can serve as an extra bedroom, office, or guest suite, complete with a fully renovated 3-piece bathroom featuring a sleek shower. Upstairs, the 4-piece bathroom on the third floor has also been newly upgraded for modern comfort. Enjoy new engineered hardwood floors, freshly painted walls, smooth ceilings with new pot lights and light fixtures, and a refreshed kitchen with updated cabinet doors and tile backsplash. Move-in ready and impeccably maintained - this is a home you won't want to miss! (id:24801)
RE/MAX Imperial Realty Inc.
73 Montgomery Boulevard
Orangeville, Ontario
Welcome to 73 Montgomery Blvd, Orangeville! Discover this fully renovated 2-storey freehold townhouse a true gem that perfectly blends style, comfort, and modern living. Ideal for first-time home buyers, this stunning home offers a bright open-concept layout with luxury plank vinyl flooring throughout. The chef-inspired kitchen features thicker quartz countertops, a new double basin sink & faucet, updated cabinets, custom pantry, and stainless steel appliances (2020) perfect for everyday living and entertaining. Enjoy peace of mind with numerous upgrades, including: Updated plumbing & electrical, New sump pump, New garage door with electric opener, Roof (2019), Furnace (2017), A/C (2021), Updated light fixtures & custom blinds throughout, Screen doors installed on both front & back entrances. The upper level offers 3 spacious bedrooms and a beautifully renovated bathroom, creating a cozy retreat for the entire family. With 4 total parking spaces, this move-in-ready home offers incredible value and modern charm. Dont miss your chance to own this turn-key property in the heart of Orangeville where every detail has been thoughtfully upgraded for todays lifestyle! (id:24801)
RE/MAX Realty Services Inc.
197 Glen Oak Drive
Oakville, Ontario
Welcome to 197 Glen Oak Dr.,a modern and timeless custom residence in prestigious South Oakville. Meticulously designed by Simple Design and crafted by award-winning Pine Glen Homes,this home-completed just over a year ago-exudes refined elegance,superior materials,& enduring craftsmanship on a commanding corner lot.This custom-built residence seamlessly blends design,location, & lifestyle.Set on a beautifully landscaped 78x140ft property,the thoughtfully composed layout maximizes light,space, & function.Located in a coveted southwest Oakville enclave,it's just steps from Lake Ontario,downtown boutiques,fine dining,Coronation Park,historic downtown,Appleby College & top-rated schools,& the QEW/403 & Oakville GO Station.Just under 2,000 Sq Ft of carefully considered living space flows from an impressive hand-crafted custom marble foyer to a bespoke waterfall-edge kitchen anchored by an oversized quartz island.Designed for entertaining,the kitchen features integrated premium appliances,Perrin & Rowe high-end faucets finished in English Gold,& custom cabinetry that opens to expansive living & dining areas finished with rich oak flooring,integrated pot lighting,high 10ft ceilings,& Sunrise custom windows that bathe every room in natural light.An Optimist fireplace provides a cozy,sophisticated focal point.The main level also includes a dedicated home office with oversized custom windows & a butler's pantry.Elegant French doors lead to a private covered patio & an expansive backyard-perfect for outdoor relaxation & entertaining.Upstairs,the primary bdrm suite features wraparound custom windows,W/I closet with extensive B/I wardrobes,a spa-inspired ensuite with skylights,a curbless glass-enclosed shower,& a designer soaker tub,all bathed in natural light.The primary & second bdrms also feature 12ft vaulted ceilings.Additional features inc:Central Vac,EV Charging station,BBQ gas line hookup,B/I speakers in the living area,Tankless Water Heater. (id:24801)
Century 21 Leading Edge Realty Inc.
#338 - 349 Wheat Boom Drive
Oakville, Ontario
Welcome to 338 - 349 Wheat Boom Dr, a stylish 3-bedroom, 2.5-bathroom stacked townhome in Oakville's highly sought-after Joshua Meadows community. Completed in December 2023, this contemporary townhome condo offers 1,374 sq. ft. of bright, open living space designed for comfort and convenience. The upgraded plan features an additional bedroom on the main level, which can work well as an office or a guest suite. The upgraded kitchen features stainless steel appliances, quartz countertops, and a breakfast bar perfect for casual meals or entertaining friends. Upstairs, you'll find two spacious bedrooms, including a primary suite with a walk-in closet and ensuite bath. Private Rooftop terrace with Gas Line Hookup. Additional highlights include in-suite laundry, one owned underground parking space, and plenty of visitor parking. This well-managed condo offers low maintenance fees. The Oakvillage community is well-maintained, pet-friendly, non-smoking, and designed for modern living, with outdoor social spaces, bike paths, and walkways right at your doorstep. Located just minutes from highways, transit, shopping, dining, parks, and top-rated schools (id:24801)
Homelife Landmark Realty Inc.
1104 - 2200 Lake Shore Boulevard W
Toronto, Ontario
Welcome to your new home at Westlake Phase II! With over 700 sf of living space as well as a spacious balcony with lake views, this corner unit is bright, freshly painted and updated with new light fixtures throughout. The large primary bedroom can accommodate a king size bed and features an ensuite four piece washroom as well as a walk-in closet. The combined living and kitchen area measures almost 12 x 18 ft and has floor to ceiling windows facing west as well as north, so the space is flooded with light. The galley kitchen has stainless steel appliances and tons of cupboards and two closets are just around the corner in the hallway if you need more storage options! Your washer and dryer are accessed off the hallway, as is the second bedroom, complete with a full closet, plus a full second washroom with glass shower. The unit comes with one parking space and one locker and of course you have access to the world-class amenities for which Westlake II is known. There's a fully equipped gym, indoor pool, rooftop deck, and 24-hour concierge, plus BBQ areas, a party room, a yoga studio, a massage room, a theatre, a billiards room, a dining room and lounge, guest suites, hot tub, sauna, spa and more! The location itself cant be beat and you're steps from the lake as well as parks and walking trails, plus restaurants and shops, including Metro Supermarket, Shoppers Drug Mart and banks. With TTC transit stops on Lake Shore and quick access to the Gardiner Expressway, your commute will be a breeze! (id:24801)
Keller Williams Advantage Realty
3029 Burnhamthorpe Road W
Milton, Ontario
Prime location at the corner of HWY 25 and Burnhamthorpe on the Oakville/Milton border. Nearly 3 acres of land with a single family home, offering tremendous potential for living, investing, or redevelopment. Excellent proximity to HWY 407, QEW, Oakville Hospital, shopping and GO station for easy commuting. A perfect opportunity for renovation, new build, or investment in a highly sought-after area. Minutes from major highways and amenities. (id:24801)
Royal LePage Real Estate Services Ltd.


