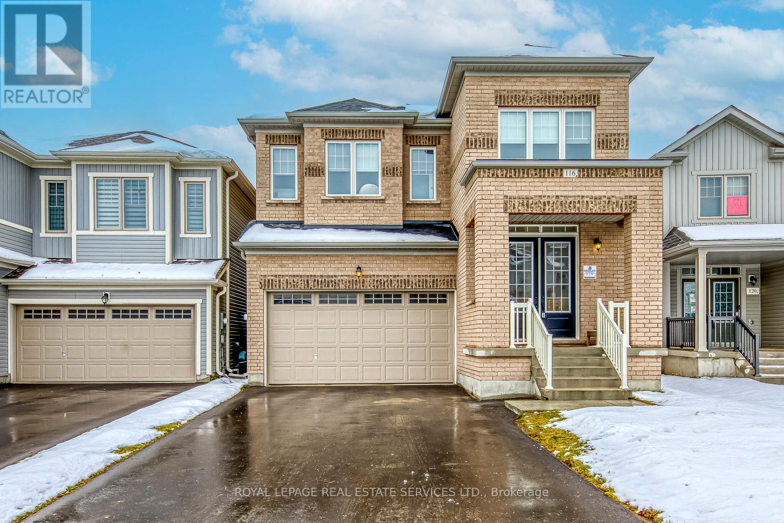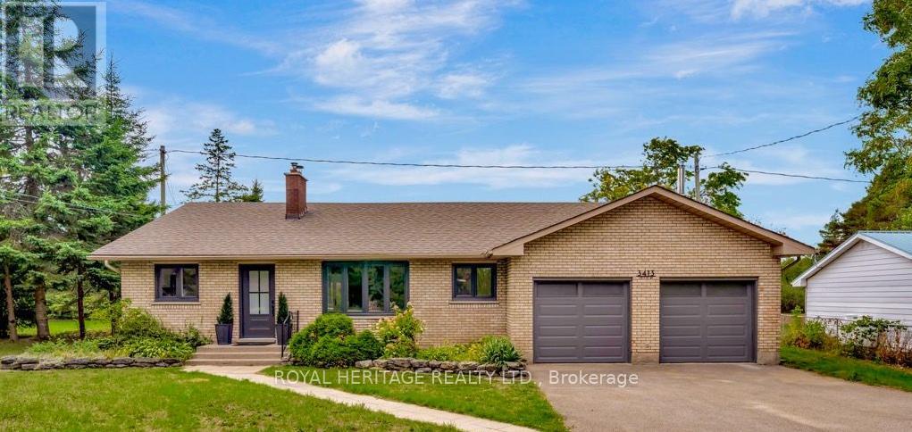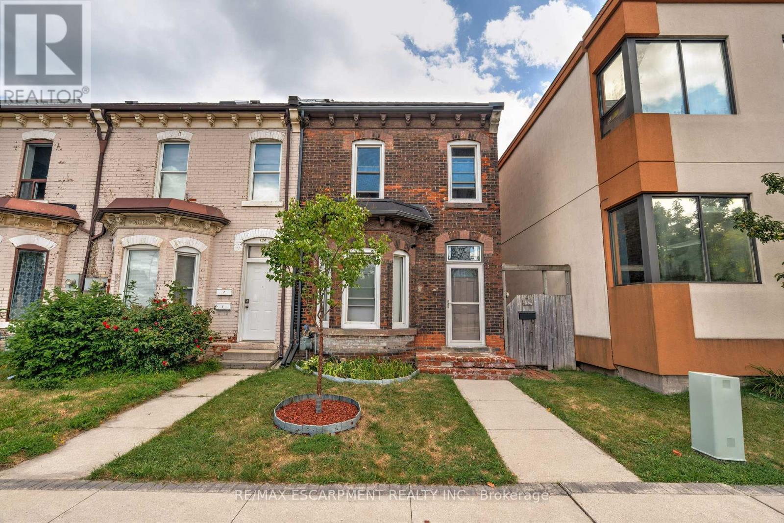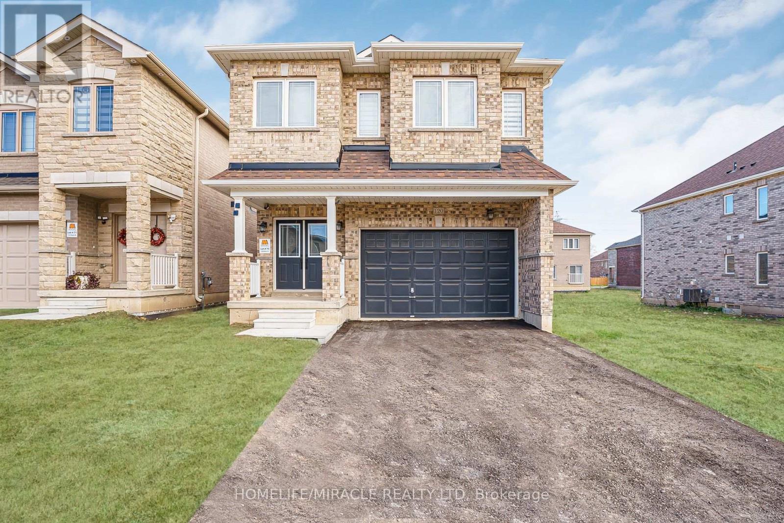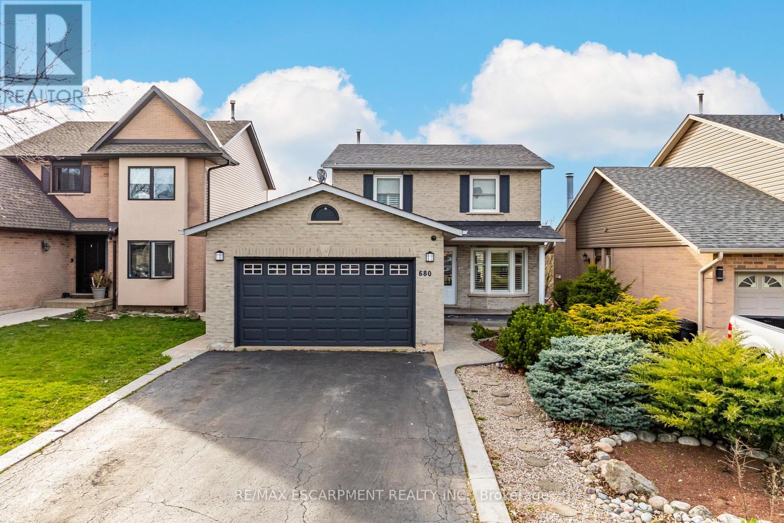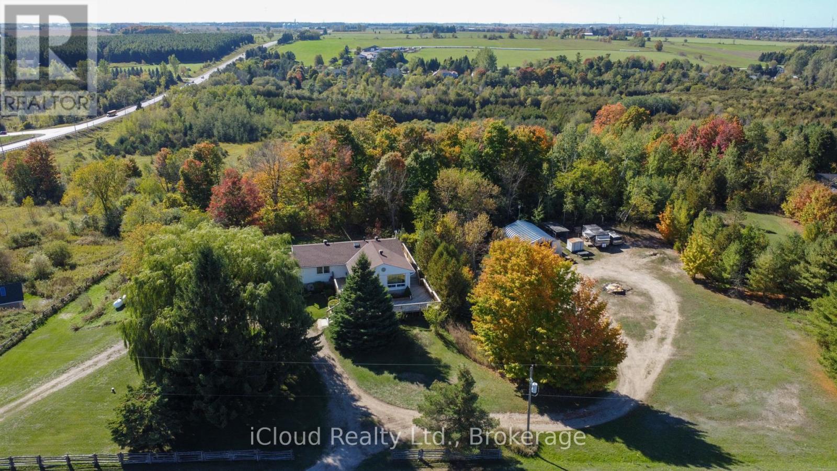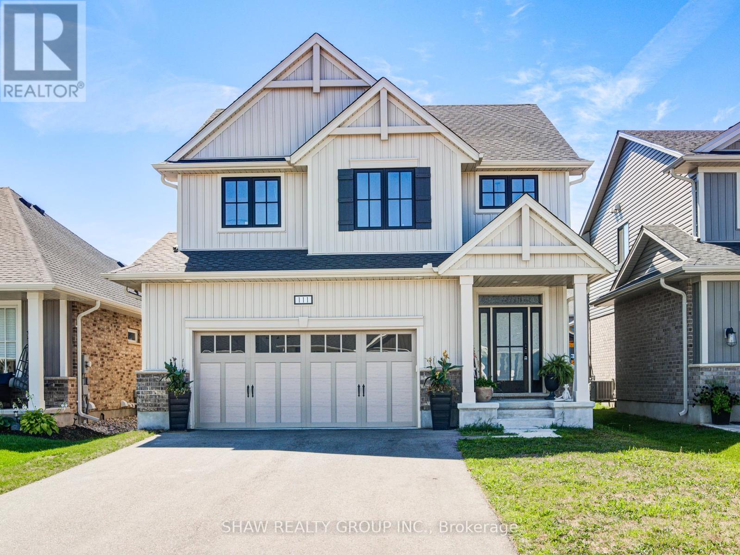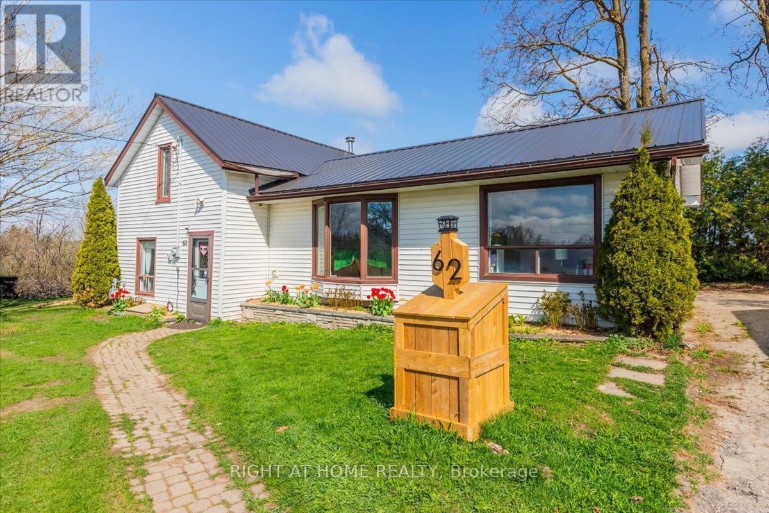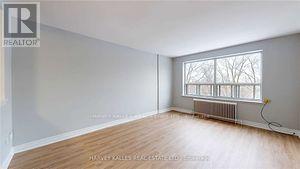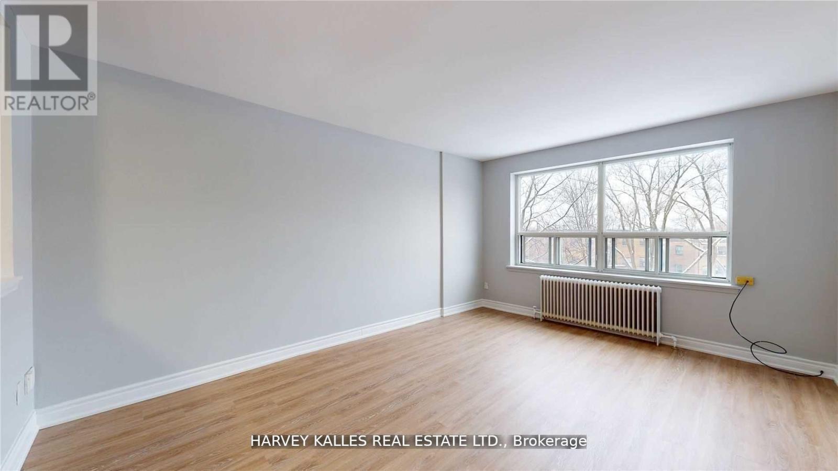116 Limestone Lane
Shelburne, Ontario
Amazing value In The All New Subdivision. This Spacious 5 Bed, 7 Bath Includes Hardwood Flooring, Laundry on Second Level. Main Floor With Formal Combined Living/Dining, Gourmet Style Kitchen Combined With Breakfast Bar, And Plenty More Upgrades. Entrance from garage. This is the only property in the area that comes with a finished basement by the builder 11ft on the main and 10ft on the second, top of the line blinds throughout the property, It comes with 2 primary suites on the main and the 2nd floor. Option for additional income from the legal Walk-out basement. (id:24801)
Royal LePage Real Estate Services Ltd.
3413 County Rd 36 Road S
Kawartha Lakes, Ontario
Welcome to your slice of serenity in the heart of the Kawarthas! This beautifully updated 2-bedroom, 2-bath all brick bungalow sits on close to a half-acre lot just minutes from the charming town of Bobcaygeon. With 1,226 sq ft of thoughtfully redesigned living space, this home blends modern upgrades with cottage-country warmth. Recent improvements include newer windows, front & garage doors, furnace and A/C. Now let's step inside where this inviting interior showcases stone fireplace at the heart of this home, seamless flooring, potlights, and decorated in neutral tones. Features a modern kitchen with stainless steel appliances, ample cabinetry, and open flow to dining room. The sunroom sanctuary overlooks a spacious, fully fenced, private garden; perfect for morning coffees and evening sunsets. Generous 2 bedrooms with the primary bedroom boasting it's own 3-piece ensuite. Plus a bonus loft with skylight which is an ideal nook for a studio, playroom, or home office. Other conveniences include main floor laundry, garage access and parking for 8. Nestled between three scenic islands and two of Ontarios most beautiful lakes. So if you are seeking a peaceful year-round property that's turnkey ready to live, laugh, and play in one of Ontarios most beloved cottage regions then THIS is the place you will love to call home. (id:24801)
Royal Heritage Realty Ltd.
132 Ferguson Avenue N
Hamilton, Ontario
Welcome to this charming townhouse in the heart of Hamilton, just steps to the vibrant James Street shops, restaurants, and cafes. Nestled on a cobblestone-style street, this home presents historic character from the moment you arrive. Inside, original doors, trim, and hardware carry the history forward, while thoughtful updates ensure comfort throughout. Offering 3 bedrooms and 1.5 bathrooms, this property includes a rare main floor powder room plus a convenient laundry/pantry combination. The main level boasts soaring ceilings and an open-concept layout, seamlessly connecting the living, dining, and kitchen spaces-perfect for entertaining or everyday living. Upstairs, you'll find three bedrooms, filled with natural light and historic charm. Step outside to your over 70ft long backyard, a private and tranquil retreat rarely found in the city. Whether you envision gardening (with more than 10 types of roses), relaxing, or hosting gatherings, this outdoor space offers endless potential. The property also includes a private parking pad for vehicles. Set directly across from the exciting redevelopment of Beasley Park, you'll enjoy new green space, enhanced amenities, and a walkable urban lifestyle. A rare opportunity to live in a piece of Hamilton's history while enjoying all the conveniences of today. Historic charm, modern upgrades, a large backyard, and unbeatable location-this home truly has it all. (id:24801)
RE/MAX Escarpment Realty Inc.
120 Baker Street
Thorold, Ontario
This stunning, brand new, never-lived-in detached home at 120 Baker Street, Thorold is available in the desirable Artisan Ridge community by Marydel Homes. Spanning 2600 sq. ft. (excluding the basement), this 4-bedroom, 3-bathroom residence is designed for modern family living. The main floor boasts an open-concept layout, hardwood flooring, an elegant oak staircase and a spacious family room. The upgraded kitchen features a dedicated breakfast area, a view of the backyard patio, and brand new stainless steel appliances. A convenient main floor laundry room is also included. Upstairs, the layout ensures comfort and privacy: there are two primary bedrooms, each with a private ensuite, and two additional bedrooms that share a Jack and Jill bathroom. The unfinished basement offers significant potential, with an option for a side entrance ideal for creating a legal suite or customizing the space. This prime location is perfect for commuters and families, situated minutes from Highways 406 and the QEW, and a short drive to Brock University, Niagara Falls, and St. Catharine's. Residents enjoy easy access to local schools (Prince of Wales Public School, Thorold Secondary School), parks, trails, and major shopping destinations like The Pen Centre. Combining upgraded finishes, a functional layout, and a prime location, this move-in ready home is a rare find. Don't wait-this perfect family home won't last. (id:24801)
Homelife/miracle Realty Ltd
680 Rexford Drive
Hamilton, Ontario
Your dream home awaits! Welcome to 680 Rexford, the perfect house in the perfect location! With over 2,000 sq ft of total living space on a large lot, this house is amazing for having family and friends over. When you drive up to the house, the large driveway, brick exterior and amazing landscaping will be just the first things to wow you. Inside you will love all the nice features such as the large foyer, mud room/laundry room, renovated powder room, new flooring, trim, doors, paint, this house is all set for you to enjoy. Upstairs you have 3 bedrooms with a large master bedroom and a 5-piece luxurious bathroom. In the lower level, you will find 2 more bedrooms, a rec room, another undated washroom, and it is a walk-out basement. Finally, the best part for last is the backyard oasis. The large in-ground heated pool is surrounded by stamped concrete, big rocks, trees and bushes to give you a sense of tranquility from the outside world. There is an elegant balcony that overlooks the pool, enjoy some wine with a friend while watching over all the fun going on pool side. Looks of great upgrades and renovations, ask your agent for the list! Everything in this house is done for you, the owners really took pride in this house and it shows. (id:24801)
RE/MAX Escarpment Realty Inc.
29 Grand View Road
Amaranth, Ontario
Welcome to this private country retreat. Nestled on 10 picturesque acres along a quite country road, this beautiful property offers the perfect blend of space, comfort, and rural charm. The approximate 2900 square ft home features a bright and spacious country kitchen with plenty of cabinetry and counter space, ideal for gatherings with friends and family. A convenient man door opens directly to the side deck, making outdoor dining and entertaining a breeze. Step outside to the expance three sided wrap-around deck, and enjoy sweeping view of the surrounding landscape, mature trees and peaceful countryside. This home offers four generous bedrooms, and three bathrooms, providing ample room for family living or hosting guests. The full walkout basement expands your living space with natural light, and endless possibilities, whether as a recreation area, in-law suite, or home office. The attached two car garage adds convenience, while the large Quonset hut privides exceptional store for equipment, vehicles, or awesome workshop. For Horse lovers, a solid two stall barn sits in the meadow , offering space for animals to roam the land. The property extends close to the rivers edge, creating a serene back drop and opportunities for some outdoor fun! Whether you are riding through the fields, gardening or simply relaxing on this gorgeous deck, this home invites you to embrace the beauty and tranquility of country living. \\With its combination of modern comfort, practical outbuildings, and natural beauty, this property is truly a rare find. Experience the lifestyle you've been dreaming of, peace, privacy and plenty of room to roam. All of this at an affordable price and just minutes from in town conveniences. (id:24801)
Icloud Realty Ltd.
51 Moosonee Crescent
Ottawa, Ontario
Discover the epitome of comfort and style in this enchanting 4 bedroom, three-bathroom home nestled in the heart of Riverside South. With a generously sized kitchen featuring exquisite quartz countertops and gleaming Stainless Steel Appliances a culinary haven for those who love to entertain. Bask in the abundance of natural light that graces the expansive dining and living rooms, creating a warm and inviting ambiance. The well-proportioned bedrooms provide a retreat-like atmosphere, ensuring every resident enjoys their personal space. Step into the spacious backyard, a serene haven offering a perfect balance of relaxation and recreation. Imagine enjoying your morning coffee or hosting gatherings. To enhance your living experience, premium blinds will be thoughtfully installed in every room. The property's strategic location places it in proximity to a plethora of amenities, making daily life a breeze. (id:24801)
RE/MAX Realty Services Inc.
111 Livingston Drive
Tillsonburg, Ontario
Welcome to this stunning Hayhoe-built 4+1 bedroom home, perfectly located in a quiet and family-friendly Tillsonburg neighbourhood. Step inside to an inviting open-concept main floor featuring hardwood flooring, pot lights, and upgraded light fixtures throughout. The gorgeous open concept kitchen showcases soft-close shaker-style cabinetry, quartz countertops, stainless steel appliances, and a spacious island ideal for entertaining. Main floor mudroom and laundry adds an extra touch of convenience. Upstairs, youll find four generous bedrooms, including a bright primary retreat with a private 4-piece ensuite. The professionally finished basement offers even more living space with a spacious rec room, large windows, a full bathroom, and an additional bedroom perfect for guests or a growing family. Enjoy life in Tillsonburg, just minutes from Lake Lisgar for swimming and outdoor activities, scenic trails, beautiful parks, and a charming downtown filled with local shops, dining, and farm-fresh produce. Experience the warmth of small-town living with the convenience of city amenities right at your doorstep (id:24801)
Shaw Realty Group Inc.
62 Mill Lane
Melancthon, Ontario
Peaceful Country Living in the Heart of Melancthon Privately positioned on a quiet lane that serves only a handful of neighbouring homes, this welcoming 3-bedroom, 2-bath home offers the ideal retreat for those craving space, stillness, and a connection to nature. Backing onto open countryside and just minutes from Hornings Mills and Shelburne, its a setting that feels a world away yet close to everything you need.Inside, the home features a bright, functional layout with two bedrooms on the main floor and a private primary suite upstairs, complete with its own 2-piece ensuite. A walkout from the main living area leads to a backyard patio perfect for relaxing, entertaining, or soaking in the surrounding views.The oversized lot offers room to roam, create, and customize. A detached garage provides extra storage or workspace, while a durable steel roof (2021) adds long-term value. For outdoor enthusiasts, you're just steps from local parks, scenic trails, and the renowned Bruce Trail making it easy to explore the natural beauty that defines the area.Affordable, serene, and full of potential this is your move. (id:24801)
Right At Home Realty
1 A510 Island
The Archipelago, Ontario
A 4.7 acre parcel enhanced with two charming restored century cottages, 1 A510 island is located on a protected channel just moments from the storied Ojibway Club. The compound comprises a three-bedroom main cottage sited on the north shoreline and a separate sleeping cabin to the south west. Extensive renovations and upgrades have been made on both cottages. The main cottage is oriented to capture water views from every room with generously proportioned windows and an open plan great room with brick & stone fireplace. A network of trails leads to the one bedroom guest cottage . The land to the south and east is Crown or GBLT holdings thus ensuring privacy. Sited on a protected secondary channel allows for the superb swimming, kayaking, and canoeing. Sailing, fishing and boating excursions are moments away to the west and immediately to the east is the Ojibway Club, the social centre of Pointe Au Baril with community activities, tennis, fine dining, and children's camp. Given the lot size further structures would be permitted should one choose to expand the family compound. All wooden structural supports have been replaced & reinforced, both structures have all new T&G paneling throughout, new oak flooring, rebuilt brick & stone fireplace and chimney, new asphalt shingles new decks/steps, new septic system. Off grid, powered by propane and solar. (id:24801)
Royal LePage Meadowtowne Realty
303 - 2 Greentree Court
Toronto, Ontario
Newly Renovated And Freshly Painted 1BR APARTMENT Rental Opportunity Located On Central North York Right On A Great Park, Minutes Away From Gr8 Amenities, Schools, Shopping, Transit, Inc. Reliable 24 Hr. On Site Super, Clearview On The Park Is A Wonderful Home! Move Quickly! This 1 Br Apt Is Strong Choice For The Young Professional Or Student. This 663 sf Unit Features Modern Kitchen And A Fully Refurnished Washroom. Photos for illustrative purposes and may not be exact depictions of units. ***EXTRAS: Safe Neighborhood With Convenient Ttc Access And Close To Major Highways. The Premises Are Well Maintained And Unit Include Fridge, Stove, Laundry On Site. Photos are Illustrative in Nature and May Not Be Exact Depictions of the Unit. (id:24801)
Harvey Kalles Real Estate Ltd.
303 - 4 Greentree Court
Toronto, Ontario
Newly Renovated And Freshly Painted studio APARTMENT Rental Opportunity Located On Central North York Right On A Great Park, Minutes Away From Gr8 Amenities, Schools, Shopping, Transit, Inc. Reliable 24 Hr. On Site Super, Clearview On The Park Is A Wonderful Home! Move Quickly! This studio Br Apt Is Strong Choice For The Young Professional Or Student. This 443 sf Unit Features Modern Kitchen And A Fully Refurnished Washroom. Photos for illustrative purposes and may not be exact depictions of units.. ***EXTRAS: Safe Neighborhood With Convenient Ttc Access And Close To Major Highways. The Premises Are Well Maintained And Unit Include Fridge, Stove, Laundry On Site. Photos are Illustrative in Nature and May Not Be Exact Depictions of the Unit. (id:24801)
Harvey Kalles Real Estate Ltd.


