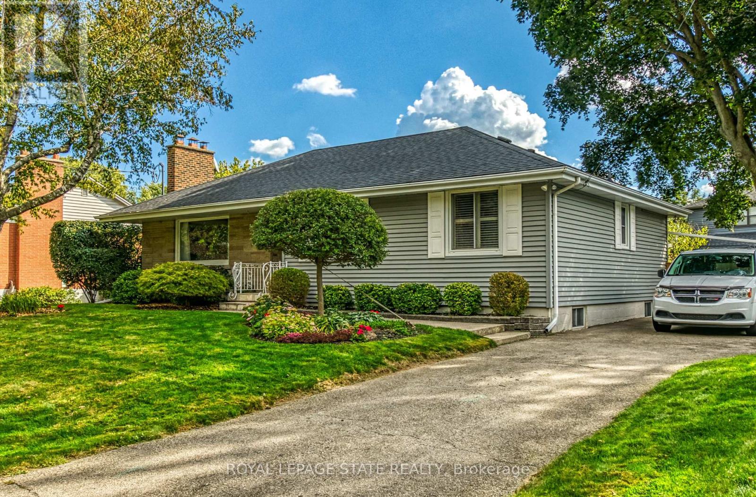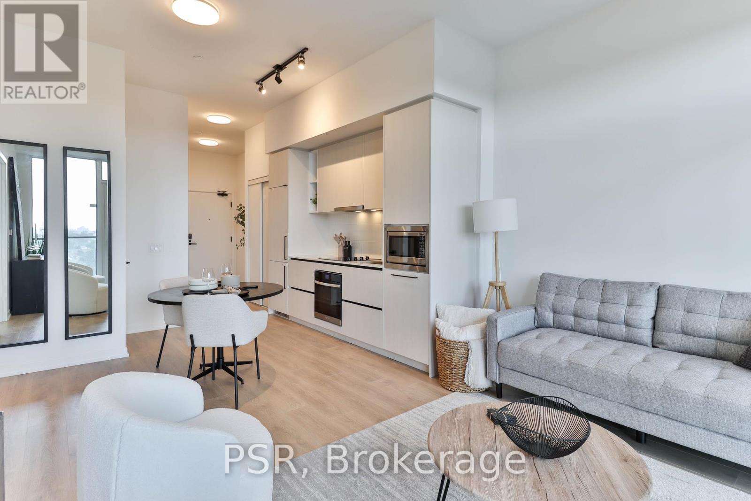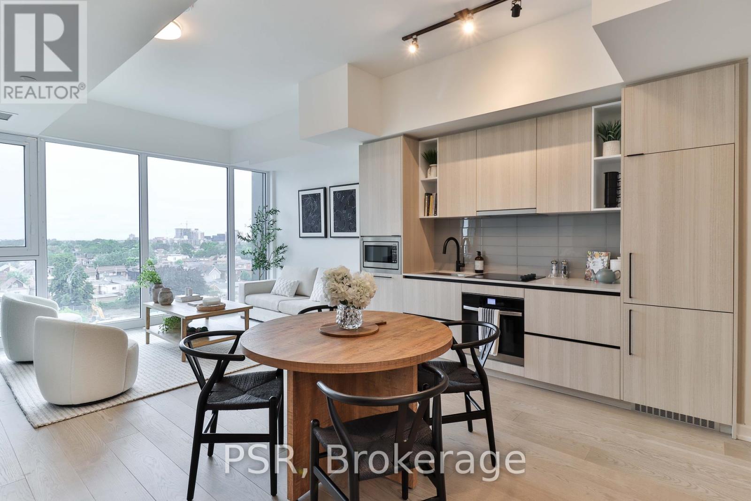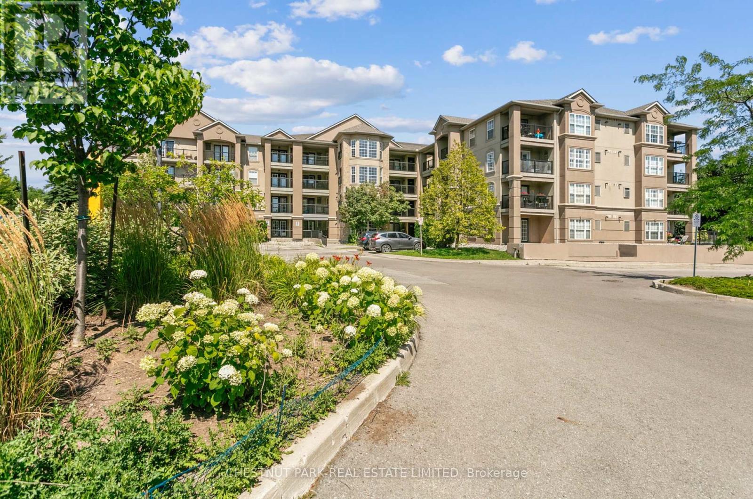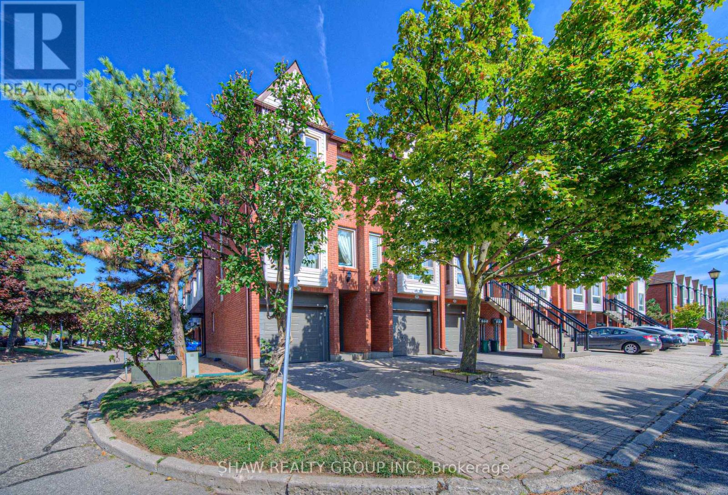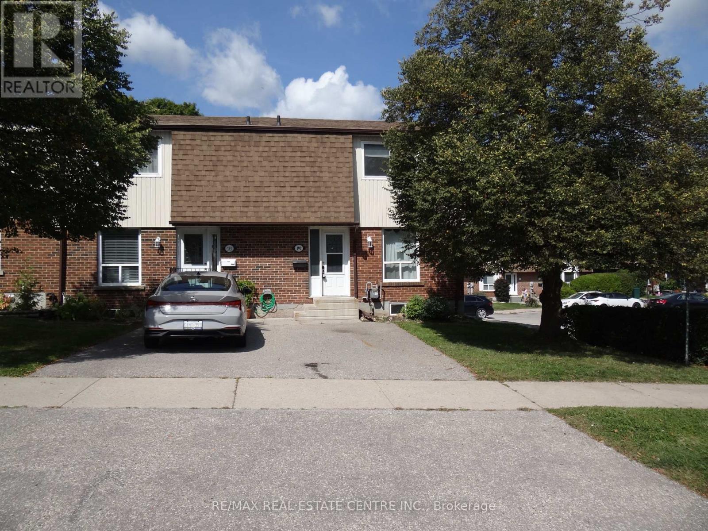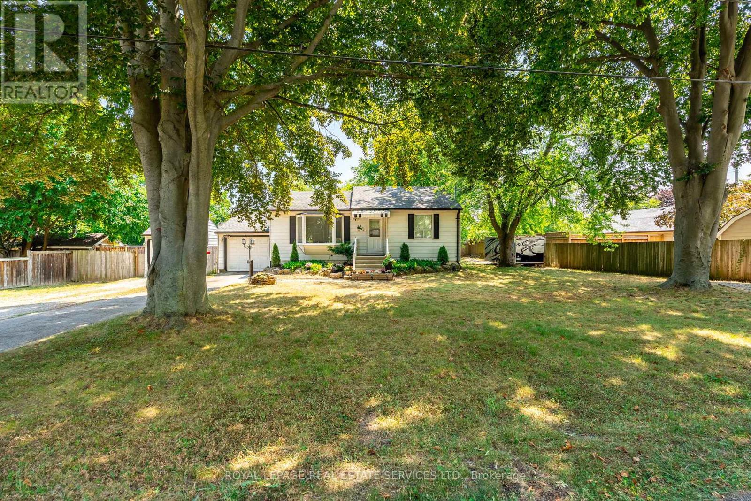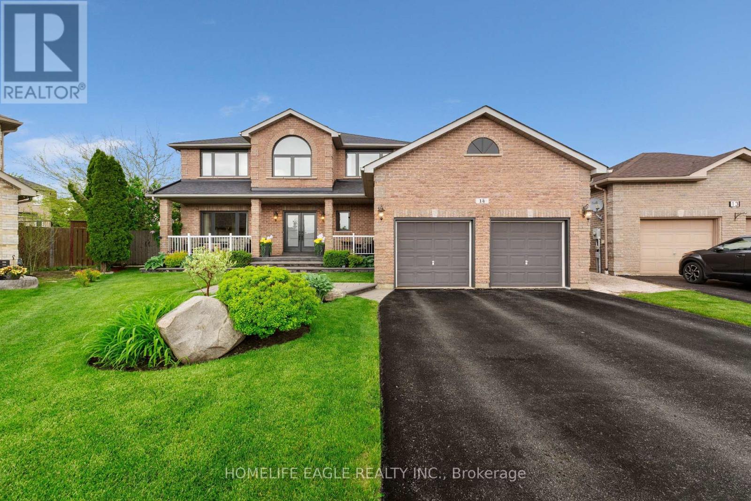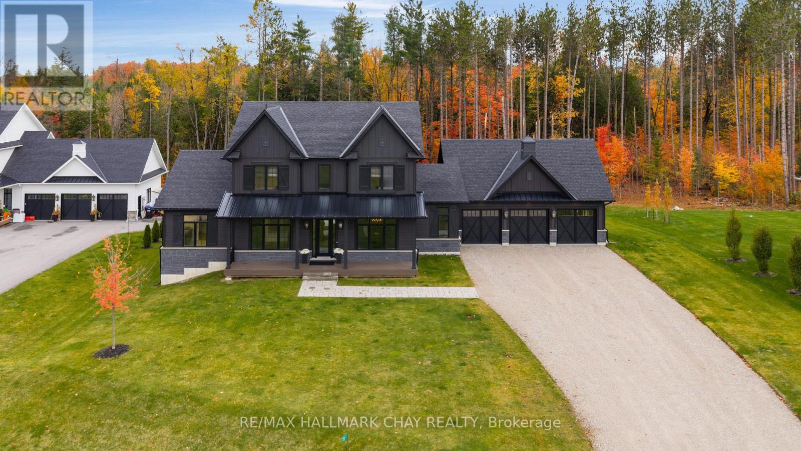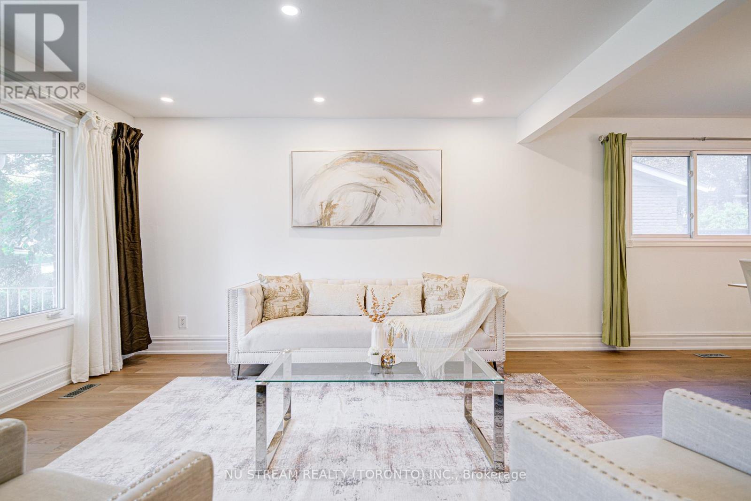1040 Cedar Avenue
Burlington, Ontario
This lovingly maintained bungalow in South Aldershot, Burlington, offers a fantastic layout with some hardwood floors and an inviting bonus family room addition featuring a cozy gas fireplace and beautiful built in cabinetry. Enjoy the elegance of California shutters throughout and the luxury of heated floors in the main bathroom. Step outside to a spacious yard with a covered patio, perfect for entertaining. A wood fireplace with a gas hook-up is also available, adding to the home's charm.This home boasts an ideal location in a lovely mature neighbourhood, that is just a short drive to the Hospital, Spencer Smith Park, with convenient highway access. Downtown Burlington, with its stunning Lake Ontario waterfront, upscale boutiques, diverse restaurants, and a vibrant arts scene including the Performing Arts Centre and Art Gallery, is also easily accessible. Plus, golf is also conveniently close by. This home has been well cared for. Some photos are virtually staged. (id:24801)
Royal LePage State Realty
702 - 1285 Dupont Street
Toronto, Ontario
Welcome to This Beautifully Designed 1-Bedroom + Flex Suite! This thoughtfully laid-out unit offers one spacious bedroom, a versatile flex space that can serve as a second bedroom or home office, one modern bathroom, and a large private balcony. With functionality at its core, the space features floor-to-ceiling windows, large plank laminate flooring throughout, and a modern kitchen with integrated paneled appliances. Residents will enjoy access to over 22,000 square feet of top-tier world class amenities, including a rooftop pool, 24-hour concierge, a fully equipped fitness centre, a kids playroom, co-working lounge, theatre room, BBQ areas, fire pits, and much more. Located in a vibrant one-of-a-kind master-planned community with over 300,000 sq/ft of brand-new commercial/retail, a brand-new 8-acre park and an over 90,000 square foot brand new community centre currently under construction. You'll also appreciate the convenience of multiple TTC stops nearby, along with access to grocery stores, trendy restaurants and bars on Geary Avenue, and proximity to Bloor Street, The Junction, The Annex & Ossington. (id:24801)
Psr
609 - 10 Graphophone Grove
Toronto, Ontario
The Search Is Over! Enjoy Unobstructed CN Tower & Park Views From This 1,018 Sq. Ft. 2 Bedroom, 2 Washroom Plus Flex Suite. Featuring Incredible Sun-Soaked South Views Of The City & Brand New 8-Acre Park, 10Ft Smooth Ceilings, Sleek & Seamless Panelled & Integrated Appliances, Perfect Floorplan With Plenty Of Space To Live & Entertain. Enjoy City & Park Views On Your Private Terrace! New Wallace-Emerson Community Centre Currently Under Construction, Brand New Commercial/Retail Right Outside Your Door, All Just A Short Walk To Multiple TTC Shops, Up Express, GO Train, Trendy Geary Ave, Bloor St W Retail & Restaurants & More. Enjoy Long Summer Days In Your 12th Floor Rooftop Pool Or Third Level With Your Convenient Co-Working Space/Social Lounge & Gorgeous Gym. Other Amenities Include Kids Play Area, Movie Theatre, 24H Concierge & More. One Parking Spot Included! **EXTRAS** Pay $0 Development Charges! (id:24801)
Psr
306 - 2055 Appleby Line
Burlington, Ontario
Welcome to Suite #306 at the highly desirable Orchard Uptown Condos. This well appointed and spacious 1-bedroom + den suite offers a fantastic layout in one of Burlingtons most desirable communities. The open-concept living and dining area is filled with natural light, featuring large windows and a walk-out to a private balcony perfect for morning coffee or evening relaxation. The kitchen was fully renovated in 2022, featuring sleek cabinetry, a breakfast bar for casual dining, and all new modern appliances. A versatile den provides the ideal space for a home office or guest area. The generously sized primary bedroom includes a double closet, for ample storage while a well-appointed and practical 4-piece bathroom was renovated with updated tiling (2024) and a gorgeous built in vanity (2021). Enjoy the convenience of in-suite laundry, one underground parking space, and two private lockers - one of which is accessible through the patio! The building offers excellent amenities, including a fitness room, party/meeting room, and plenty of visitor parking. Located in a quiet, well-managed complex just minutes from shops, restaurants, schools, parks, and major highways this home is perfect for first-time buyers, down sizers, or investors alike. Move-in ready and full of charm don't miss your opportunity to own in Orchard Uptown! (id:24801)
Chestnut Park Real Estate Limited
502 - 895 Maple Avenue
Burlington, Ontario
Welcome to 895 Maple Avenue, Unit 502 in Burlington! This 2-bedroom, 2-bathroom Brownstone townhome is all about location, lifestyle, and convenience. Whether you're a first-time buyer, downsizer, or investor, here are the TOP 5 reasons why you'll want to make this house your home: #5: LOW-MAINTENANCE LIVING Enjoy easy townhome living with a fenced patio perfect for morning coffee, barbecues, or evening relaxation all with minimal upkeep. #4: BRIGHT & FUNCTIONAL LAYOUT The open-concept main floor features large windows, a welcoming living/dining space, and a great kitchen with stainless steel appliances, ample cabinetry, and a breakfast bar for casual dining. #3: SPACIOUS BEDROOMS Upstairs you'll find two generously sized bedrooms with excellent closet space, along with a beautifully updated bathroom featuring glass doors and contemporary finishes. #2: BONUS LOWER LEVEL Convenience meets practicality with direct garage access, in-suite laundry, and a renovated powder room making day-to-day living seamless. #1: PRIME BURLINGTON LOCATION! Steps from Mapleview Mall, public transit, Spencer Smith Park, Lake Ontario, the GO Station, Ikea, Costco, and downtown Burlington's best shops and restaurants. Plus, with quick access to major highways, your commute is a breeze. This move-in ready home is situated in one of Burlington's most walkable and vibrant communities. Don't miss your chance to own a stylish townhome in a highly sought-after location! (id:24801)
Shaw Realty Group Inc.
191 Kingham Road
Halton Hills, Ontario
Great end unit Townhome with larger yard, private parking in front of home. Walk into foyer with 2pc powder room, crown moldings and higher upgraded baseboards. Living Room/Dining Rm large open rooms with Walk out to deck & fenced yard. Spacious bedrooms, forced air gas furnace and central air. Walk to park, schools, shopping & lake. Buyer to do own due diligence regarding anything in this listing. Seller & Sellers agent make no representations. (id:24801)
RE/MAX Real Estate Centre Inc.
14 Germorda Drive
Oakville, Ontario
INCREDIBLE OPPORTUNITY AWAITS!! HUGE LOT AVAILABLE in the CENTER OF OAKVILLE!! This Detached Bungalow with 2 bed, 1 bath & a rough-in in the basement, sits on a large 107x100ft lot, nestled amidst an already transitioning neighborhood with newly-built multi-million dollar residences. Boasting mature trees and a newer back deck, this property offers ample space for outdoor enjoyment. A significant 2012 addition includes a spacious garage/workshop measuring 24x22ft, enriching the property's functionality. The home has possibility of converting it into a grannie suite. There are 2 legal access points via separate driveways & plenty of parking spots. Whether you're considering investment ventures or a Custom-Built home, this property holds immense potential. Enjoy this prime location with a 10min walk from Oakville Place, 2min drive to Oakville GO Train & QEW, facilitating an easy commute to Downtown Toronto. Embrace a lifestyle of convenience & opportunity with nearby amenities including Oakville Golf Club, Parks & Trails. Whether you opt to renovate or create your dream retreat, this property represents an unparalleled opportunity in one of Oakville's most sought-after neighborhoods. (id:24801)
Royal LePage Real Estate Services Ltd.
Main - 86 Nottingham Road
Barrie, Ontario
Welcome to 86 Nottingham Rd. This beautiful Barrie home offers over 2050 square feet of living space with 4 spacious bedrooms and 2.5 bathrooms, plenty of space for a small family or professionals. The main floor features soaring ceilings, hardwood flooring throughout, and an open concept layout that flows seamlessly between the living and dining areas. The modern kitchen, is complete with a large island, stainless steel appliances, stylish lighting and a walk out to the fully fenced in yard. There is convenient inside entry from the double garage to a mudroom area with a walk-in closet and powder room. Upstairs offers four generous bedrooms with the hardwood continued and a laundry room with sink. The primary suite is bright and spacious, featuring a walk-in closet and a luxurious ensuite with double vanity, soaker tub, glass shower, and private water closet. Custom blinds throughout, no carpet! Main level tenants enjoy exclusive use of the double garage and rear yard. Available December 1. Tenant pays 70 percent of all utilities. Located in Barrie's growing MVP subdivision close to schools, parks, shopping, recreation, Kempenfelt Bay, the Barrie South GO Station, and just minutes to Highway 400. (id:24801)
Revel Realty Inc.
14 Rebecca Court
Barrie, Ontario
The Perfect 4 Beds & 3 Bath Detached Home * Sought After Community of Painswick South * Massive Pie Shaped Lot * On a Private Cul De-Saq * Beautiful Curb Appeal W/ Brick Exterior * Rare 3 Car Garage Tandem * Extended Driveway * Enjoy Over 3,000 SQFT Living Space * Premium 9 FT Ceiling W/ Potlights Throughout Main * Functional Layout W/ Oversized Living Rm* + Family Rm* + Dinning Rm * Hardwood Floors Throughout * Upgraded Chef's Kitchen W/Granite countertop & Backsplash, S/S Appliances, Ample Storage * Large Centre Island * Gorgeous Private Backyard W/ Interlocked Stamped Concrete Patio * On Ground Heated & Salt Water Pool & Composite Deck (2020)* Hot Tub(2020) * Beautifully Landscaped* Primary Rm W/ Newer 5 Pc Spa Like Ensuite (2019) * Large Walk-In Closet & Seating Area* All Sun Filled & Spacious Bedrooms W/ Ample Closet Space * Main Floor Laundry Rm* Access to Garage From Main Floor * Spacious Basement W/ Upgraded Expansive Windows * Perfect Canvas to Finish To Your Taste * Mins to Top Ranking Schools * The GO Station * All Amenities and Entertainments * Easy Access to HWY 400** True Home Ownership Pride!! MUST SEE!! !Extras:Newer Roof (2017) W/ 30 Year Shingle * Front Windows (2022) * Newer Furnace (2024) * Newer A/C (2021) (id:24801)
Homelife Eagle Realty Inc.
72 Georgian Grande Drive
Oro-Medonte, Ontario
Welcome to 72 Georgian Grande Dr, in Braestone - Oro Medonte's premier Nature-inspired country estate community. Enjoy kms of natural trails meandering through the 566 acre landscape. Enjoy snowshoeing, tobogganing and skating in the winter and baseball in the summer on Braestone's own field. The Braestone Farm brings neighbours together and offers berry picking, apple orchard, pumpkins, Maple Sugar Shack with annual tree tapping and artisan farming. This stunning Oldenburg model is situated on one-acre and backs onto a tranquil forest. A modern farmhouse design features over 5,300 sq ft of fin living space and boasts 4+1 bedrms and 4+2 bathrms. 10 ft ceilings on main level and 9 ft ceilings on second level and basement. The stylish kitchen boasts integrated high-end appliances, extended height cabinetry, large island, stone countertops, and W/I pantry. The Great Room has 19 ft ceilings, a 42 in Napoleon gas f/p, and 10 ft bi-parting doors leading out to a large composite deck. Host elegant dinners in the sep diningroom and afterwards unwind in the adjacent sitting room. The main level primary suite offers a large W/I closet and 4-pc ens with steam shower and double vanity with integrated make-up counter. Other main level highlights include a stylish powder room and laundry room with a dog wash station and direct access to 3 car garage. Upstairs, the 3 family bedrooms are generous in size, 2 have a W/I closet and share a 4-pc semi-ens bath and the other has its own 4-pc ens. The fully finished lower level boasts a huge rec room, guest bedrm, 3-pc bathroom, exercise room with access to a 2nd 3-pc bath, office, and plenty of storage. This home continues to check the boxes with smart-home tech, Irrigation & EV charger. Just minutes away- schools, parks, services, big box and boutique shops, fine and casual dining, entertainment, as well as the four season outdoor activities this area is known for-skiing, golf, hiking/biking trails, lake and waterfront seasonal fun! (id:24801)
RE/MAX Hallmark Chay Realty
74 Sundew Drive
Barrie, Ontario
Charming Bungalow with Walk-Out Basement & Pool - Welcome to 74 Sundew Drive, a beautifully updated home nestled in one of Barrie's most desirable family-friendly neighbourhoods. This move-in-ready gem features 2 spacious bedrooms and 1 modern bathroom on the main level, perfect for first-time buyers, downsizers, or savvy investors. Step inside to find a freshly painted interior with a bright, open-concept layout. The updated kitchen and bathroom offer a stylish and functional space with contemporary finishes that blend comfort and design. Enjoy morning coffee or evening relaxation on your walk-out deck, overlooking your own backyard retreat. The walk-out basement offers excellent potential for future living space with a roughed-in fireplace and bathroom, making it ideal for an in-law suite or extended family use. Outdoors, enjoy summer fun in the above-ground pool, and take advantage of the large private lot with no backyard neighbours, backing onto peaceful green space. There are two storage sheds and a greenhouse, perfect for gardening enthusiasts and hobbyists alike. Plus, enjoy views of a charming greenspace right across the street. Located in a quiet, well-kept area close to parks, schools, shopping, and transit this home offers the perfect balance of city convenience and suburban tranquility. Don't miss this opportunity book your showing today! (id:24801)
Keller Williams Experience Realty
8 Hemingway Crescent
Markham, Ontario
Newly renovated! Open concept! Huge lot with a large private backyard in Unionvilles. Backsplit home prefect for multi-family living! Basement with separate entry.The electronic panel has been upgraded to 200 Amp power capacity. top school district William Berczy Elementary and Unionville High! This beautifully upgraded backsplit home is perfect for multi-family living, featuring hardwood floors throughout, modern bathrooms, elegant French doors, and a spacious living room overlooking the front yard. The bright family room walks out to a private interlocked patio, ideal for entertaining. Enjoy a large eat-in kitchen and a separate entrance to the finished basement. A must-see home with endless potential in prime Unionville! (id:24801)
Nu Stream Realty (Toronto) Inc.


