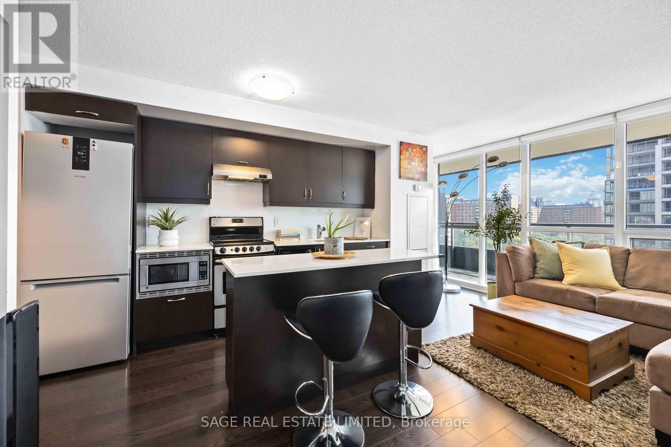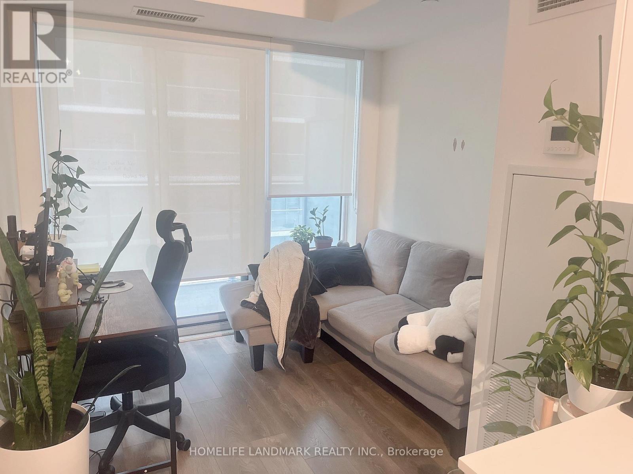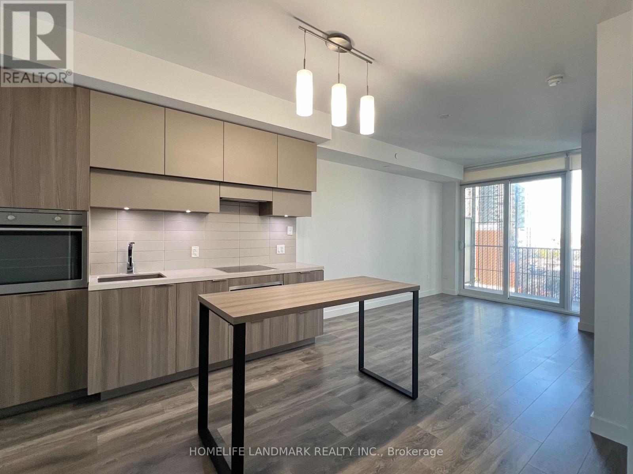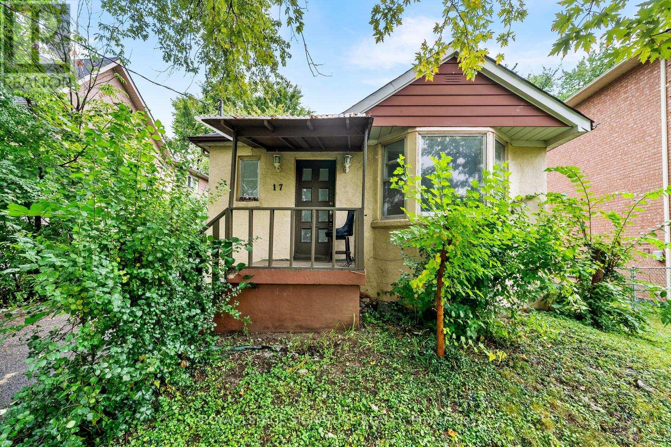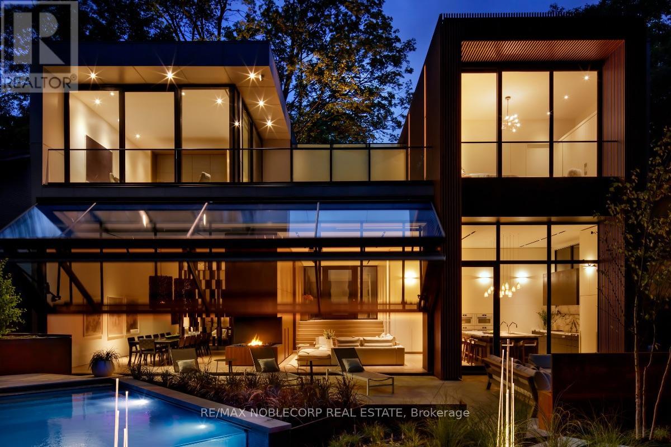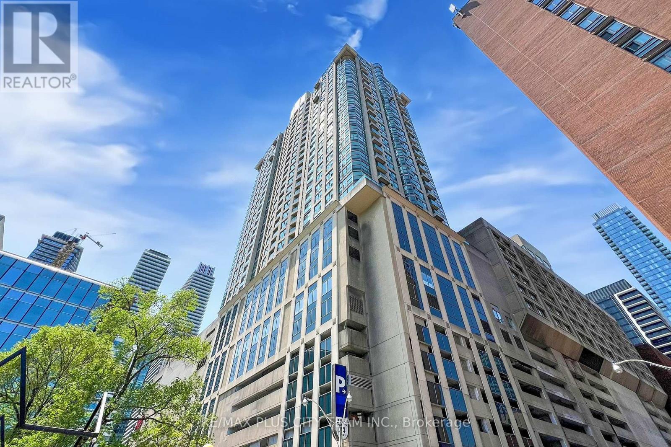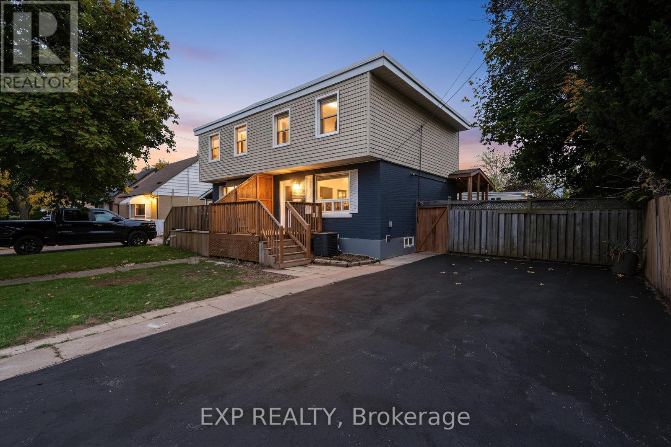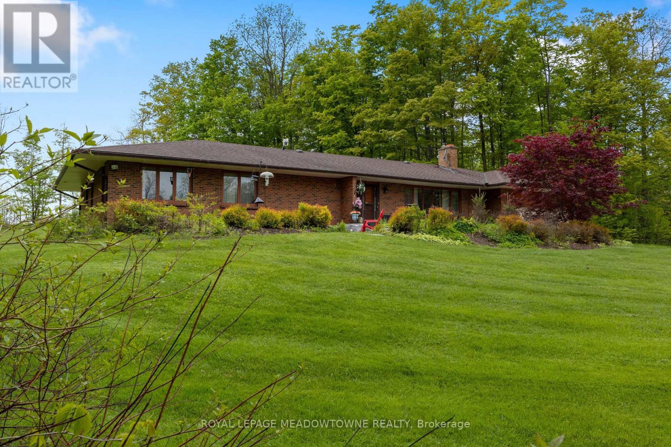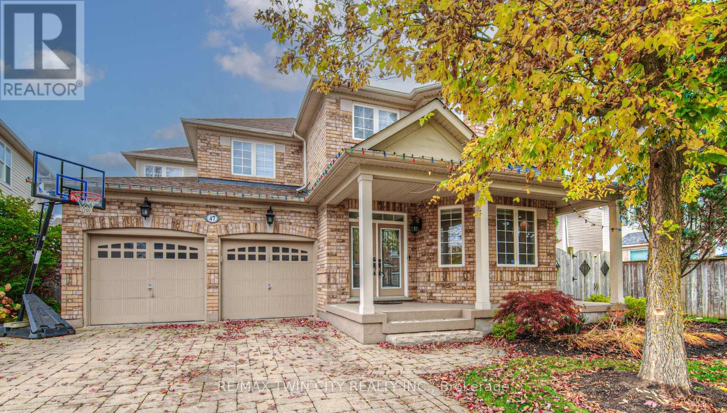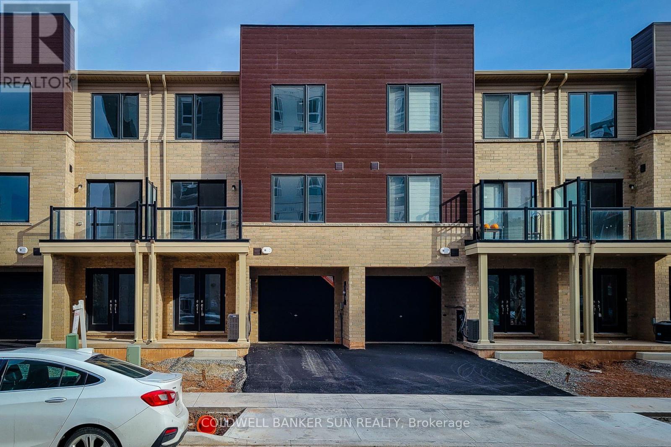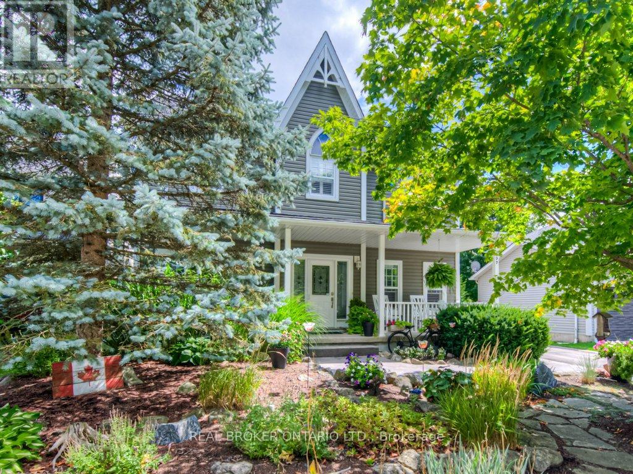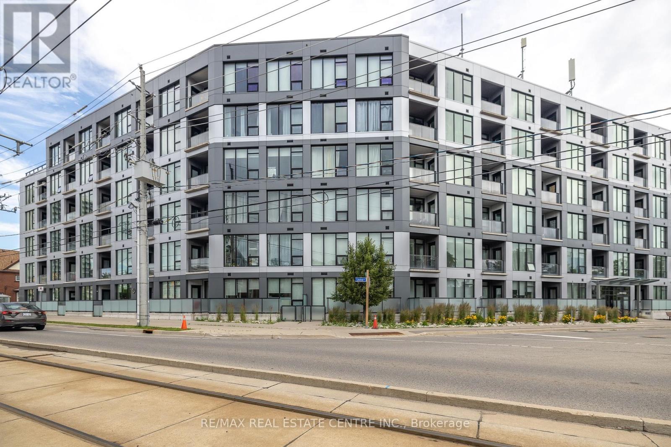1115 - 320 Richmond Street E
Toronto, Ontario
This is Modern Love. Where style meets sunshine in this perfect 2 bedroom, 2 bathroom corner suite with an incredibly spacious balcony. East-facing views so glorious, you and your plants will thrive. Step into your open-concept layout where floor-to-ceiling and wall-to-wall windows flood the space with morning glory glow. The primary bedroom is basically your personal sanctuary, complete with a private ensuite bathroom, double closets and direct balcony access. Morning coffee in a robe anyone? Outside your door? Everything. The Modern sits at Richmond & Sherbourne, steps to the Distillery District, St. James Park, King Street, and Allan Gardens. Forgot milk or need a manicure? The ground-level retail has you covered. The new Ontario Line station will be conveniently located just one block North at Moss Park Station, offering seamless connections and convenient transfers to transit lines. And when it's time to unwind or entertain, the amenities shine. A hotel worthy rooftop pool and sundeck, sauna, party room, guest suites, and visitor parking. Yes, your friends will want to come over. This is downtown living with a heartbeat. Stylish, social, and smart. Welcome to The Modern. (id:24801)
Sage Real Estate Limited
3205 - 99 Broadway Avenue
Toronto, Ontario
Welcome To Citylights On Broadway North Tower.Architecturally Stunning, Professionally Designed Ameneties, Craftsmanship & Breathtaking Interior Designs- Y&E's best Value! walking Distance To Subway W/ Endless Restaurants & Shops! The broadway Club offers over 18,000 st Indoor & over 10,000 st Outdoor Amenities including 2 Pools Amphitheater, Party Room W/ Chef's kitchen, Fitness Centre +More! 1 BED, 1BATH W/ BALCONY! South Exposure.Discover this Sun-Drenched Master Retreat featuring a Massive, Floor-to-Ceiling Window for stunning natural light. Includes a Generous Walk-in Closet and is Immaculately Maintained for an effortlessly luxurious feel. Simply perfect!.This is a Walker's Paradise! Everything you need for daily life is within easy reach: Major Grocery Stores, the Cineplex, top-rated Fitness Centers/Gyms, and Major Banks.Experience a truly superior quality of life in this unbeatable, highly sought-after location. (id:24801)
Homelife Landmark Realty Inc.
1007 - 8 Eglinton Avenue E
Toronto, Ontario
Yonge and eglinton E-Condo Luxury One Bedroom Unit (514 Sq Ft ) With 9' Ceilings, Floor To Ceiling Windows, Spectacular North View, both living room and bedroom Walk-Out To Large Terrace (102 Sq Ft). modern open concept kitchen, central island, stainless steel appliances, laminate throughout, upcoming Direct Access To Subway And Future Eglinton Lrt In The Heart Of The City At Yonge & Eglinton. Top Schools, Shopping, Restaurants, Movie Theatres, Supermarkets & Banks At Your Doorstep. World Class Amenities: Unique Glass Wall indoor Swimming Pool Overlooking Skyline, Lounges, Yoga, party room, city-overlooking BBQ terrace, And Boxing Studios. (id:24801)
Homelife Landmark Realty Inc.
Main - 17 Pleasant Avenue
Toronto, Ontario
Your search stops here! This charming main floor bungalow offers 3 spacious bedrooms, 1 bathroom, and a family-sized kitchen with ample storage. Enjoy a huge backyard and 2 parking spaces, all in a prime location near Yonge and Steeles. Walking distance to TTC, parks, shopping, schools, restaurants, and more. Shared laundry available. Tenant is responsible for 60% of utilities. Don't miss out on this fantastic rental opportunity! (id:24801)
Royal LePage Signature Realty
7 Waxwing Place
Toronto, Ontario
Inspired by the precision and versatility of a Swiss Army knife, this internationally award-winning, architecturally significant residence offers over 6,000 sq.ft. of luxury living on a private, forested ravine cul-de-sac. Designed with dynamic multi-level functionality, its dual wings are connected by a sleek glass bridge and clad in a striking blend of reflective titanium, simulated walnut, and rich black Palisade panels. A descending entrance introduces the main living area where a panoramic fireplace anchors open-concept spaces extending to the outdoors through a dramatic, folding glass hangar door. Every detail is engineered for seamless living and entertaining from the indoor/outdoor dining areas, hidden wine closet, and wet bar to the amenity-rich lower level featuring a full kitchen, gym, and theatre. The primary suite is a true retreat with his-and-hers closets, a spa-inspired ensuite, and a private balcony overlooking the ravine. Outside, a tiered infinity pool, integrated outdoor kitchen, and fire table are enveloped by nature, creating a breathtaking, resort-like oasis. (id:24801)
RE/MAX Noblecorp Real Estate
2515 - 8 Park Road
Toronto, Ontario
Welcome to Yorkville living at its finest, where style meets convenience at 8 Park Road. This beautifully renovated 1-bedroom + den suite is a boutique gem, thoughtfully customized by the owner and not a flip property. Situated in the heart of Toronto's most desirable neighbourhood, this suite offers a perfect blend of smart design, modern features, and unbeatable location. Inside, you'll find a functional open-concept layout with soaring ceilings, floor-to-ceiling windows, and a private west-facing balcony, ideal for enjoying sunset views. The living and dining area provides generous space for relaxing or entertaining, while the updated kitchen features full-sized stainless steel appliances, a fridge with a built-in water dispenser, sleek shaker-style cabinetry, and waterfall quartz countertops. Energy-efficient LED pot lights, a smart thermostat, and even a smart toilet add thoughtful convenience and modern flair. The spacious bedroom includes a double closet and easy access to a renovated 4-piece bathroom with an accent shower niche, offering a spa-like feel. The separate den is perfect as a home office, guest space, or reading nook. Additional features include wide-plank hardwood-look luxury vinyl flooring, motorized blackout blinds, and a brand-new stacked washer and dryer in a dedicated laundry area. Enjoy direct indoor access to the Yonge and Bloor subway lines, Longos, GoodLife Fitness, shopping, dining, and entertainment. All-inclusive maintenance fees cover hydro and water, with access to incredible amenities: a recreation lounge with 90 TV and a pool table, library, party room, 16-person boardroom, and one of Toronto's largest rooftop patios with BBQs. Just steps to U of T, TMU, financial institutions, and more, this suite is an ideal home or investment in one of the city's most connected locations. (id:24801)
RE/MAX Plus City Team Inc.
24 Eaton Place
Hamilton, Ontario
FULLY RENOVATED and turnkey home in the quiet McQuesten neighbourhood, just minutes to HIGHWAY ACCESS, SHOPPING, PARKS, and SCHOOLS. Featuring 3 FULL BATHS, including an IN-LAW SUITE with its own full bath and SEPARATE ENTRANCE. CUSTOM KITCHENS on both levels with modern finishes, new FLOORING, TRIM, DOORS, DRYWALL, and ROOF throughout. Enjoy the NEW FRONT DECK and MASSIVE REAR DECK overlooking a LARGE LOT - perfect for ENTERTAINING or RELAXING. Ideal for INVESTORS or FAMILIES seeking a MODERN, LOW-MAINTENANCE HOME in a CONVENIENT LOCATION at an AFFORDABLE PRICE. (id:24801)
Exp Realty
4711 Watson Road S
Puslinch, Ontario
Welcome to 4711 Watson Road South in Puslinch where country tranquility meets modern convenience. This nearly 10-acre retreat offers the best of both worlds: privacy and space, just minutes from Guelph and a short drive to Highway 401. A picturesque tree-lined driveway leads you to a charming bungalow surrounded by mature trees, setting the stage for your own private escape. Inside, you'll find three spacious bedrooms and two full bathrooms, including a bright, airy primary suite that feels like a true retreat. The versatile secondary bedrooms are ideal for family, guests, or a home office. A mostly finished basement expands the living space, perfect for a cozy family room, home theatre, or games area, with bonus storage and a workshop for hobbies. The attached two-car garage adds everyday convenience. Outdoors, this property really shines. Imagine summer days by the pool and gazebo, evenings hosting friends, or weekends exploring your expansive open fields. Whether you dream of gardening, outdoor sports, or simply unwinding in complete privacy, the possibilities are endless. The location is unbeatable just minutes to Guelphs best schools, shopping, dining, and recreation, while being steps from hiking and mountain biking trails. Whether you're searching for a peaceful getaway, room to grow, or a canvas for your dream home, 4711 Watson Road South is your chance to embrace country living without compromise. Don't miss it, book your private showing today! (id:24801)
Royal LePage Meadowtowne Realty
47 Dellgrove Circle
Cambridge, Ontario
Lovingly maintained and in immaculate condition, this very clean, light-filled home offers both comfort and convenience. Ideally situated near major highways for an easy commute, and close to top-rated schools, shopping, parks, and all the amenities families love. The home features new, updated window coverings and a bright, open layout perfect for entertaining or relaxing. Upstairs, the spacious loft can easily be converted into a fourth bedroom. The primary suite is a true retreat, boasting a massive ensuite and two large walk-in closets. The finished basement offers additional living space complete with a stand-up shower-perfect for guests, a recreation area, or a home gym. Pride of ownership is evident throughout this exceptional home-move-in ready and waiting for its next family to create lasting memories! (id:24801)
RE/MAX Twin City Realty Inc.
7 Roxanne Drive
Hamilton, Ontario
1 Year new Modern Living Home In The Most Desirable Neighborhood Of Mcquesten. This Charming Three Story Townhouse With Tons Of Upgrades, Featuring 2 Bedrooms Plus Flex Space, 1.5 Bathrooms, Open Concept Living/Dining With A Stunning Kitchen Adorned With Elegant Extended Heights Cabinets With Soft Door Closers, Breakfast Bar W/Brand New Stainless Steel Appliances. The Upper Level Features 2 Bedroom, Primary Bedroom With huge walk in closet and a 4-Piece Main Bathroom With Upper Floor Laundry & Linen Closet For Extra Storage. Luxury Vinyl Flooring Throughout First & Second Floor. Lots Of Natural Light Spills Through The Large Window. Conveniently Located Close To The Red Hill Valley Parkway, QEW Access, Schools, Bus Stops, Banks, Store & Many More. Perfect Place For Commuters. Pictures taken before tenant moved in. Seller willing to paint the house after the tenant moved out. (id:24801)
Coldwell Banker Sun Realty
177 Old Maple Boulevard
Guelph/eramosa, Ontario
Fronting onto a charming treed boulevard and backing onto peaceful natural surroundings and open farmer's fields, this home offers the perfect blend of privacy and community. Step inside to find a spacious open-concept layout designed for everyday living and entertaining. The eat-in kitchen flows seamlessly into the family room, while a cozy front living area can double as a private home office with the convenience of hidden pocket doors. A formal dining room with a butler's prep area adds an elegant touch, and the large mudroom with inside access to the double-car garage keeps life organized and functional. Upstairs, you'll find three generously sized bedrooms plus a luxurious primary suite featuring a spa-like ensuite retreat. The fully finished basement provides even more living space with room for a home gym, office, recreation area, and a full bathroom-plenty of space for the whole family. Outside, your private backyard is a true oasis-perfect for hosting family gatherings, entertaining friends, or simply relaxing around the firepit. Beyond your front door, enjoy everything Rockwood has to offer. Explore the stunning Rockwood Conservation Area, take advantage of local parks, the community center with splash pad, skate park, ball diamonds, walking trails, and even a dog park. With an easy commute to the 401, just 10 minutes to the Acton GO Station, and 15 minutes into Guelph, this location truly has it all. This is more than a home-it's a lifestyle in the heart of Rockwood. (id:24801)
Real Broker Ontario Ltd.
412 - 690 King Street W
Kitchener, Ontario
Welcome to this beautiful one-bedroom condo with Den in the popular Midtown Lofts Building - Unit 412 in the heart of Kitchener. 709 sq. ft as per MPAC, this condo offers plenty of living space and boasts floor-to-ceiling windows that flood the space with natural light. You will be delighted by the spacious foyer, four-piece bathroom, beautiful kitchen with white cabinetry, stainless steel appliances and a large island, perfect for cooking and entertaining. The living room is complete with custom blinds and leads out to your very own private balcony. The bedroom has everything you need, its spacious, has a walk-in closet that leads to the bathroom, and features custom black out blinds. Enjoy the convenience of having in-suite laundry. This unit includes one underground parking spot. This building has wonderful amenities such as an exercise room, party room, rooftop deck with a community bbq, and visitor parking. The condo fees include heating, A/C, water, and more! This location is tough to beat with some of the best restaurants, cafes and shops in the region just steps away! Need to commute? The ION LRT and GO Station are minutes away, ensuring effortless commuting! Ready to see it for yourself? Book a private showing today! (id:24801)
RE/MAX Real Estate Centre Inc.


