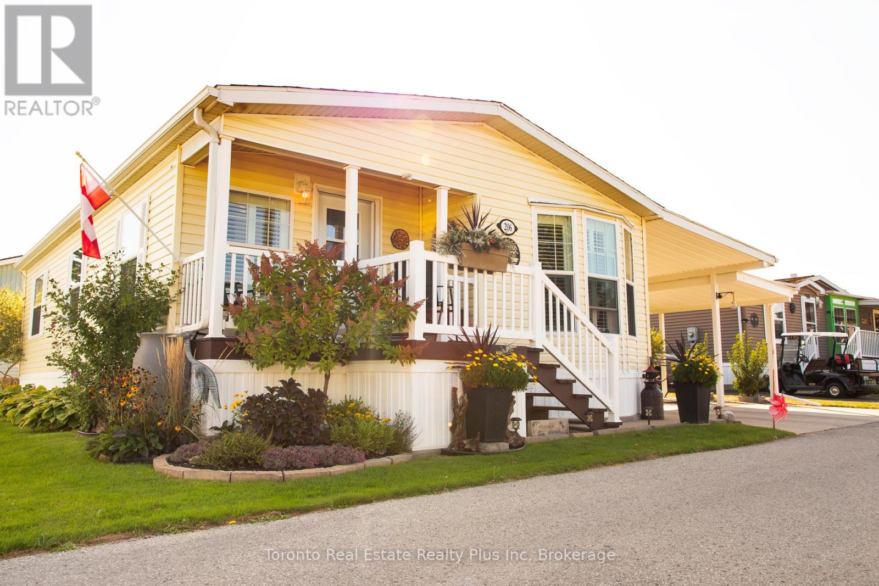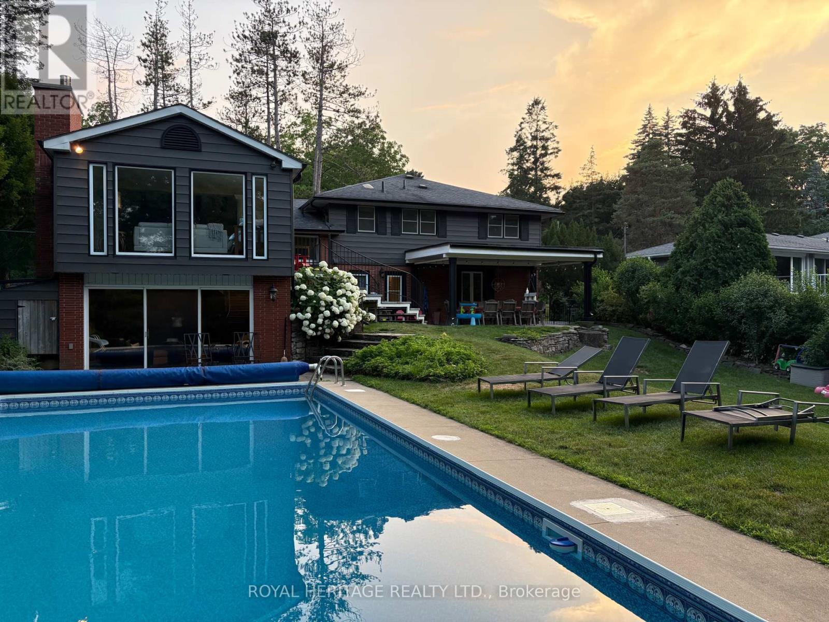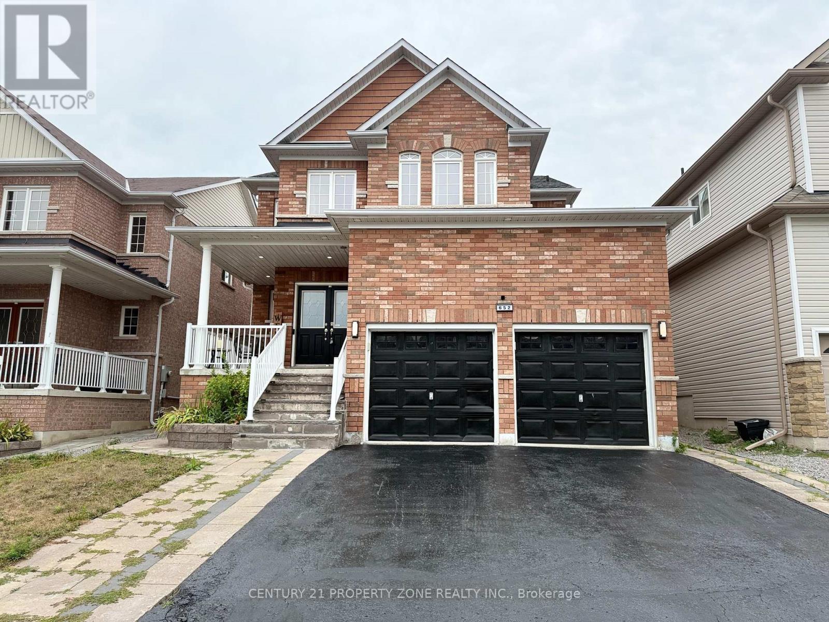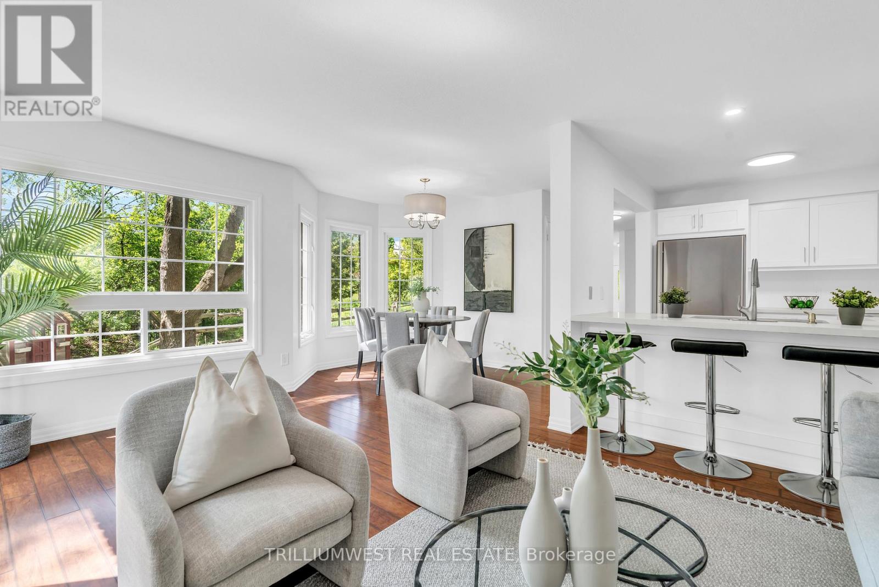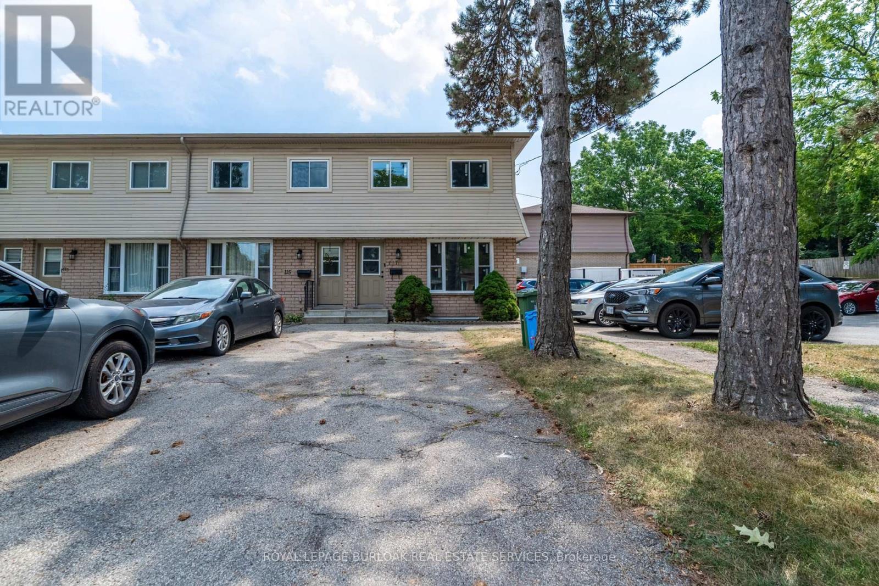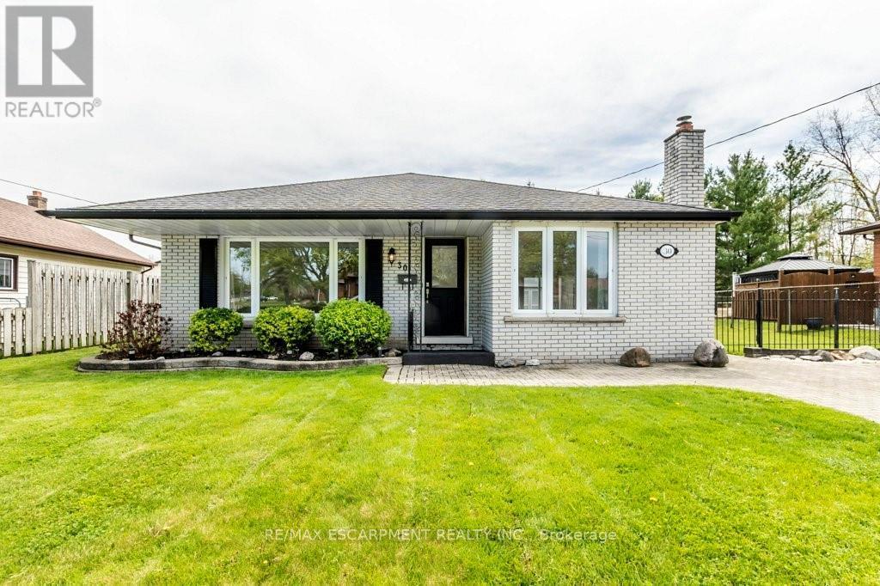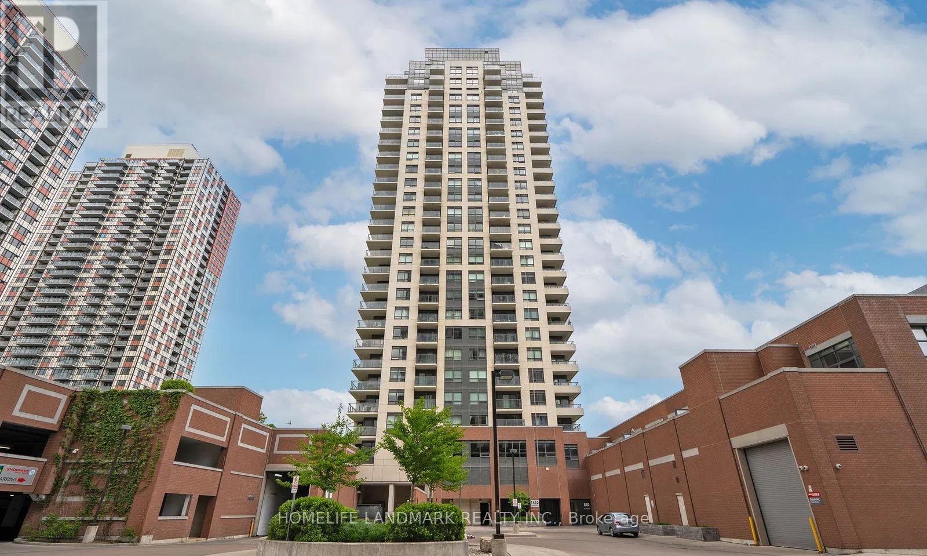354 Southill Drive
Kitchener, Ontario
Welcome to 354 Southill Drive, a freshly renovated home designed with your next chapter in mind. Set on a quiet street in Kitchener's commuter-friendly south end, this raised bungalow was thoughtfully updated in 2025 to offer modern comfort and long-term potential. The main floor has been beautifully transformed. Enjoy a brand new kitchen with smooth ceilings, pot lights, quartz countertops, stylish backsplash, new appliances, hardware, and cabinetry. With its generous layout, this kitchen is built for both daily life and entertaining. Freshly painted throughout, the home also features new flooring, interior doors, trim, and two fully updated 4-piece bathrooms. The main bath includes all-new tile, cabinetry, quartz counters, updated faucets, tub, toilet, and fixtures offering a clean, modern feel. The bright, open-concept living and dining areas connect seamlessly with three well-sized bedrooms, all finished in a fresh and contemporary style. Downstairs, the potential continues. The basement includes a newly added 4-piece bath and provides a blank canvas to create an in-law suite, rental unit, or expanded living space. With the hard work already done, including a brand new furnace installed in 2025, it's ready for your vision. Step outside to a spacious, fully fenced backyard with a large deck, mature tree for natural shade, and a cozy fire pit area. Enjoy direct access to peaceful green space right behind the home, offering added privacy and a perfect spot to relax or play. Centrally located minutes from schools, parks, shopping, and Highways 7, 8 & 401, this move-in-ready home isn't just renovated its reimagined for the lifestyle you want today, with room to grow into tomorrow. (id:24801)
Royal LePage Real Estate Associates
45 Highland Crescent
Cambridge, Ontario
Nestled on one of West Galts most sought-after streets, this beautifully maintained bungalow sits on a spacious, private lot with plenty of parking and a double car garage. Offering 3+1 large bedrooms and loads of updates, this home is ideal for families, downsizers, or those seeking in-law potential. Inside, youll find an ideal layout with spacious principal rooms and thoughtful updates throughout. The kitchen was redone in 2015 by Kitchen Vision, featuring quality finishes and timeless design. Enjoy the comfort of new windows, new doors, and a new deck (2025) perfect for relaxing or entertaining outdoors. The main floor bath features new tile, while the ensuite has been tastefully updated and includes heated floors for added comfort. The lower level offers IN-LAW POTENTIAL with bedroom and a large freshly painted rec room, laundry area, and bathroom. Other updates include new eavestroughs with leaf guards and elegant crown moulding throughout the main living areas. With its prime West Galt location, large private lot, well-designed layout, and endless potential this home combines character, functionality, and potential. Dont miss your chance to own on one of the most desirable streets in the area! (id:24801)
RE/MAX Real Estate Centre Inc.
496 Elgin Street N
Cambridge, Ontario
Tastefully renovated two-storey home in the heart of Cambridge! Set on an incredibly deep 157 ft lot with rare 3-car tandem parking, this semi feels more like a detached. The backyard has been thoughtfully landscaped for entertaining, featuring an oversized raised deck with a 12x16 gazebo, a classic brick patio with firepit for cozy evenings, and a large storage shed at the rear for all your essentials. Inside, the main floor welcomes you with an open-concept design, spacious living area, and a stunning kitchen anchored by a large centre island with breakfast bar seating. Custom cabinetry, stainless steel GE appliances, and sliding doors leading to your private backyard oasis complete the space. A convenient 2-piece powder room is tucked neatly behind the kitchen. Upstairs, youll find three generous bedrooms, including a primary that comfortably fits a king bed, plus a spa-inspired 4-piece bathroom. The newly finished basement, with separate side entrance, offers flexibility as a family rec room, 4th bedroom, or potential in-law suite. It includes plenty of storage, laundry, and a roughed-in, framed 3-piece bathroom - ready to finish to your taste. Close to schools, parks, the hospital, and shopping, including Di Pietro Food Centre, Zehrs, the Delta Centre (with FreshCo, Starbucks, Dollarama), Farm Boy and numerous plazas around the corner on Hespeler Rd. With a bus stop at your doorstep, youll enjoy convenient public transit, and easy access to Hwy 401 makes commuting a breeze.This home truly checks every box: style, space, and functionality - all in a prime AAA Cambridge location! (id:24801)
RE/MAX Ultimate Realty Inc.
207 - 2 Arbourvale Common
St. Catharines, Ontario
Welcome to Coveteur Where Refined Luxury Meets Natures Serenity Bathed in natural light and surrounded by lush greenery, the GIVENCY corner suite at Coveteur embodies luxury living at its finest. Framed by expansive windows, the space radiates warmth and openness while overlooking unobstructed green space offering refined living immersed in tranquility and elegance. Perfectly positioned in the heart of Niagara, Coveteur is walking distance to St. Catharines premier shops, restaurants, and amenities, and only a short drive to Niagara-on-the-Lake and Niagara Falls, where vineyards, fine dining, and entertainment await. This architecturally distinctive four-storey boutique residence features only 41 luxury suites, with construction underway and occupancy expected Fall 2026. Each open-concept suite showcases 10-foot ceilings, 8-foot doors, and a signature circular architectural foyer that sets a tone of sophistication from the moment you enter. Personalize your home with one of four curated design palettes Parisian, Scandinavian Chic, New York Loft, or European Traveller each offering timeless elegance and style. Suites feature chef-inspired kitchens with quartz countertops, designer cabinetry, and eat-in islands, as well as private balconies or terraces accessed through elegant three-pane sliding doors, with unobstructed views and green space. Residents will enjoy exclusive amenities including a landscaped outdoor terrace, designer lounge and library, fitness and yoga studio, and party room. Each suite includes one underground parking space and locker, with ICF construction ensuring strength, comfort, and quiet luxury. (id:24801)
The Agency
206 - 3033 Townline Road
Fort Erie, Ontario
Welcome to 206 - 3033 Townline Rd (Trillium Trail) a beautifully updated 2 bedroom 2 bath bungalow in the sought-after Parkbridge Black Creek Adult Lifestyle Community. This move-in ready home offers a concrete double driveway, carport, covered deck with back entrance, and a large shed on a concrete slab, inside you'll find beautiful floors,California Shutters, and a bright open layout designed for easy living. The primary suite features a walk-in closet and ensuite, while the guest bedroom enjoys its own 4 Piece bath. Recent upgrades include furnace (2022) owned electric hot water tank (6 years) roof (2022) and shed roof (4 years). Living here means more than just a home - it's a lifestyle . Enjoy a secure gated community with indoor and outdoor pools, sauna, library, tennis courts, community hall and over 20 social activities designed for active retirement living. (id:24801)
Toronto Real Estate Realty Plus Inc
63 Cait Court
Hamilton, Ontario
Fabulous Old Ancaster Location in desirable Mansfield Park, Walk to downtown coffee, restaurants, summer market, charming downtown shops, Ancaster Art centre and amenities, This beautiful fully renovated 5 bedroom home sits on a parklike 1/3 acre of privacy on one of the most coveted cul de sacs in the neighbourhood. Part of the original pine forest for the area adorns the front yard and a treed muskoka style backyard with a small ravine is incredible with a newly updated inground pool and a stunning outdoor room. This property is so peaceful you will never want to leave. This home is a lot more spacious than it looks, almost 3000 sf of finished living space with a stunning 2 storey addition which showcases an almost all glass great room and cathedral dining area with beamed ceiling overlooking the 18'x36' pool and yard. Holiday dinners and entertaining your family and friends will be effortless in any season Stunning suspended oak staircase with beautiful wrought iron railing to the large family room sits in front of a 2 storey window, spectacular views of the fountain and yard. The family room has a wall to wall glass walkout to the pool and patio. Large pool house. Too many recent upgrades to mention like: Appliances,rec room reno, exterior aluminum renos, garage door,upgraded inground pool liner, concrete pad for equipment, Ensuite bathroom Reno,Plumbing updates,Spray foam insulation in crawl space, Paint throughout most of the int and ext,This quiet court location is so amazing! 200 amp (id:24801)
Royal Heritage Realty Ltd.
652 Tully Crescent
Peterborough, Ontario
Welcome to this exquisite 4-bedroom, 4-bathroom detached 2-story home in the most desirable and sought-after neighborhood of Peterborough. Full washroom on the main floor.It offers a perfect blend of elegance and functionality with a spacious-concept design, featuring separate living,Family and dining rooms. The master bedroom comes with a walk-in closet and ensuite, complemented by 3 additional bedrooms and a 4-piece bathroom. The fully finished basement includes a generous rec room, wet bar, and extensive storage. Additionally, it combines 2,487 above-grade sqft plus the basement . Upgrades include roofing in 2024, newly painted and deck built in 2024. (id:24801)
Century 21 Property Zone Realty Inc.
35 - 105 Pinnacle Drive
Kitchener, Ontario
This beautifully maintained END-UNIT TOWNHOUSE is ideally positioned for NATURAL LIGHT and PRIVACY. Surrounded by MATURE TREES and filled with LARGE, BRIGHT WINDOWS, this home offers a peaceful retreat with a warm, inviting atmosphere. Inside, you'll find 3 very SPACIOUS BEDROOMS including an OVER-SIZED PRIMARY SUITE and 3 FULL BATHROOMS, providing plenty of room for the whole family. The FINISHED BASEMENT expands your living space, perfect for a home office, gym, entertainment area, or guest suite, complete with its own FULL andUPDATED bathroom for added convenience. The sun-filled, UPDATED KITCHEN is a highlight, featuring quartz countertops, solid HARDWOOD cabinets, and modern finishes ideal for cooking, hosting, and everyday living. The CONDO FEE is one of the LOWEST you'll find for a town house you wont see a cheaper one in the area. It also COVERS ALL LANDSCAPING around the house and snow removal, supported by excellent property management that keeps the community well cared for and worry-free. MOVE-IN READY, this home delivers comfort, convenience, andUNBEATABLE VALUE in a well-established neighbourhood. This unit has never been tenanted and has had only two owners, both of whom have kept all maintenance up to date. UPDATES INCLUDE: roof (2020), paint (2025), water heater tank (2020), water softener (owned), abundance of storage space, and more. Don't miss this opportunity. (id:24801)
Trilliumwest Real Estate
16 - 117 Bonaventure Drive
Hamilton, Ontario
Bright and spacious end-unit townhome located in the sought-after West Mountain area of Hamilton! This home offers 3+1 bedrooms and 1.5 bathrooms, BRAND NEW windows, along with a fully fenced, private backyard patio featuring an updated fence. Inside, enjoy flooring throughout, a generous living area, a convenient main floor 2-piece bathroom, and an eat-in kitchen with stainless steel appliances. Upstairs features three large bedrooms and a 4-piece bathroom with ample counter space. The finished basement offers a versatile recreation room or optional fourth bedroom, plus a laundry area ideal for hobbyists or extra storage. Complete with a two-car paved driveway, this home is perfectly situated near parks, schools, public transit, highway access, and all major amenities. (id:24801)
Royal LePage Burloak Real Estate Services
30 Terrace Avenue
Welland, Ontario
Charming 3-Level Backsplit Perfect Family Home in a Quiet, Convenient Location! Welcome to this beautifully maintained 3-level backsplit offering a perfect blend of comfort, functionality, and outdoor enjoyment. Located in a quiet, family-friendly neighborhood with no rear neighbours, this home is ideal for families looking for privacy without sacrificing convenience. Step inside to discover a bright and spacious layout featuring 3 generously sized bedrooms and a full 4-piece bathroom. The original carport has been thoughtfully converted into a cozy family room with numerous windows and sliding door access to the backyard along with a gas fireplace, adding valuable living space perfect for entertaining or relaxing. The eat-in kitchen is a delight, complete with gas stove, tube lighting for natural brightness, and plenty of space for family meals. The fully finished basement offers even more room to grow, with a large rec room, home office, or guest space. Central vac rough-in adds future convenience. Freshly painted throughout, updated light fixtures and electrical switches. Outdoor living is a dream with this property! Enjoy a fully fenced large backyard, mature trees in the back, lots of wildlife, and a stunning above-ground pool with a spacious deck featuring built-in seating professionally opened and closed every year. You'll also find a large shed and two additional storage sheds to keep everything organized. The triple-wide interlock driveway offers ample parking for multiple vehicles. All this is located close to parks, shopping, and public transit, making everyday life a breeze. Dont miss your chance to own this lovingly cared for home in a peaceful setting with all the right features! Some photos are virtually staged. (id:24801)
RE/MAX Escarpment Realty Inc.
237 - 1575 Lakeshore Road W
Mississauga, Ontario
Rare 1 + Den "Oak Park" Floorplan at The Craftsman Condos. Discover sophisticated living in sought-after Clarkson with this impeccably designed suite. This coveted layout features no wasted space, a spacious primary bedroom that easily accommodates a king-size bed, and a massive den versatile enough for a second bedroom, dedicated office, or formal dining area. The home is finished with stunning, modern upgrades: wide-plank engineered hardwood flooring, a paneled dishwasher for a seamless look, and a luxury KitchenAid range/stove. Floor-to-ceiling windows flood the open-concept living area with natural light, creating an inviting atmosphere ideal for entertaining or relaxing. Prime Clarkson Location: Steps to public transit, the lake, parks, hiking trails, schools, places of worship, and the newly opened medical centre right in front of the building. Mere minutes to Clarkson GO Station, Port Credit Village, and QEW. Nearby grocery stores, cafes, and restaurants provide everything at your doorstep.Enjoy premium amenities, including a wrap-around rooftop deck patio, fully equipped gym, concierge, party room, and guest suites. One parking space and one locker included. Perfect for first time buyers, downsizers, professionals, or investors this rare Craftsman gem offers modern luxury and unmatched convenience in one of Mississaugas most desirable communities. (id:24801)
Toronto Central Inc.
1908 - 1410 Dupont Street
Toronto, Ontario
Bright & Spacious One Bed One Bath Unit With Fantastic Open Concept Layout And Beautiful Finishes. Ensuite Laundry, West-Facing Balcony With Lots Of Light. Shoppers Drug Mart And 24 Hour Grocery Store On-Site. Steps To TTC, Coffee Shop. Close To Lansdowne Subway, Go Station, Up Express, Restaurants, Schools, Library, High Park, Shopping Mall, Allen Road And Highway. This Unit Can Be Furnished With Additional $100 Per Month. (id:24801)
Homelife Landmark Realty Inc.






