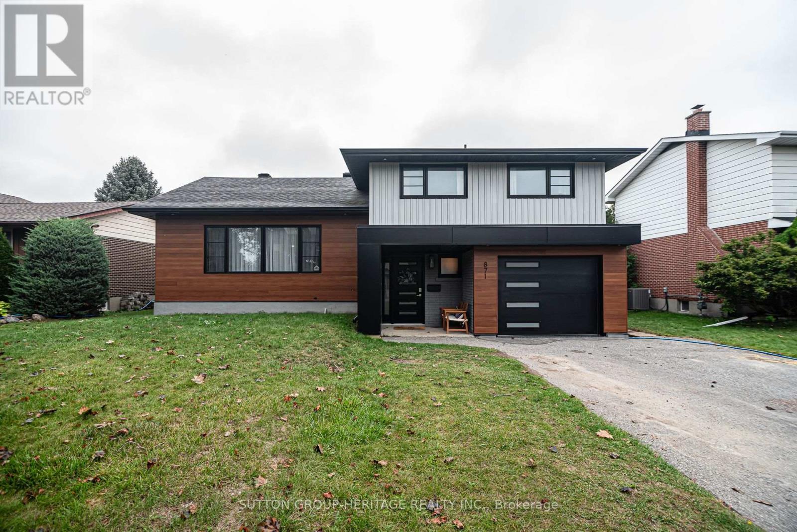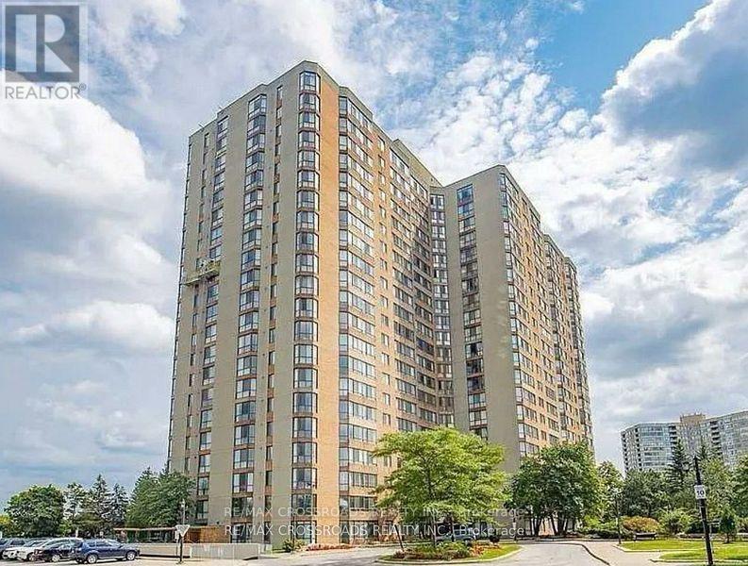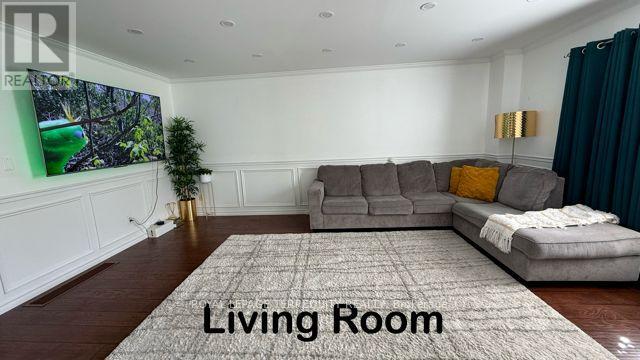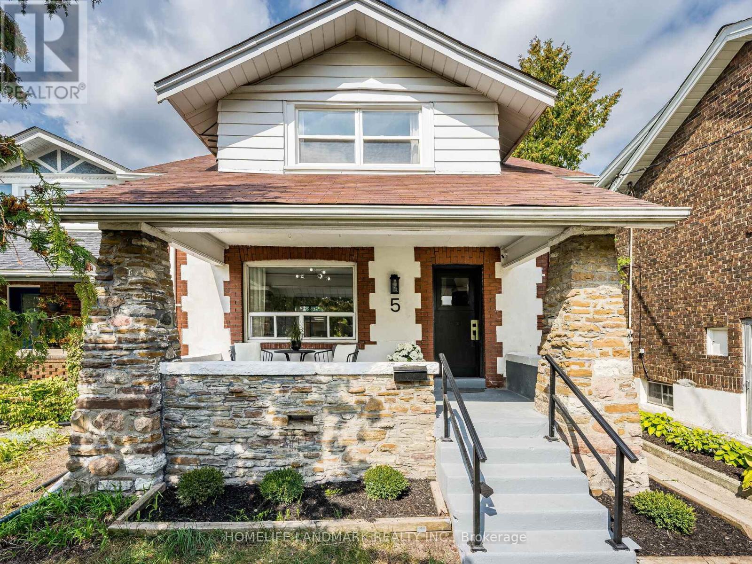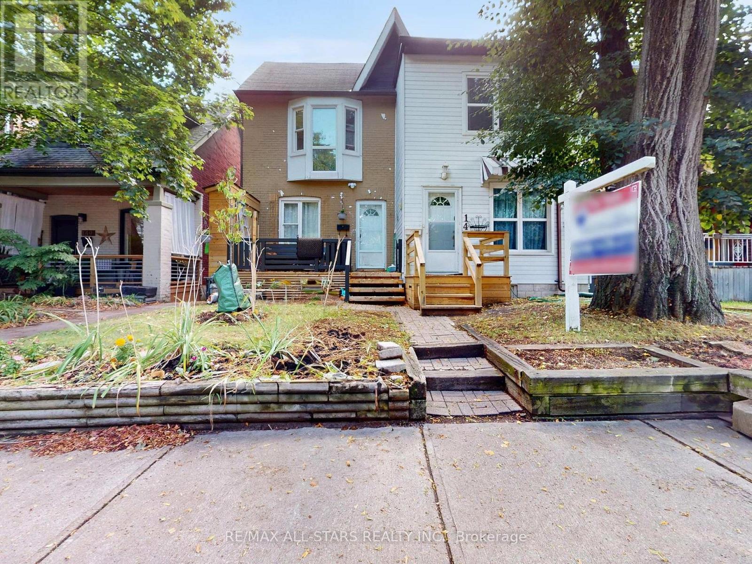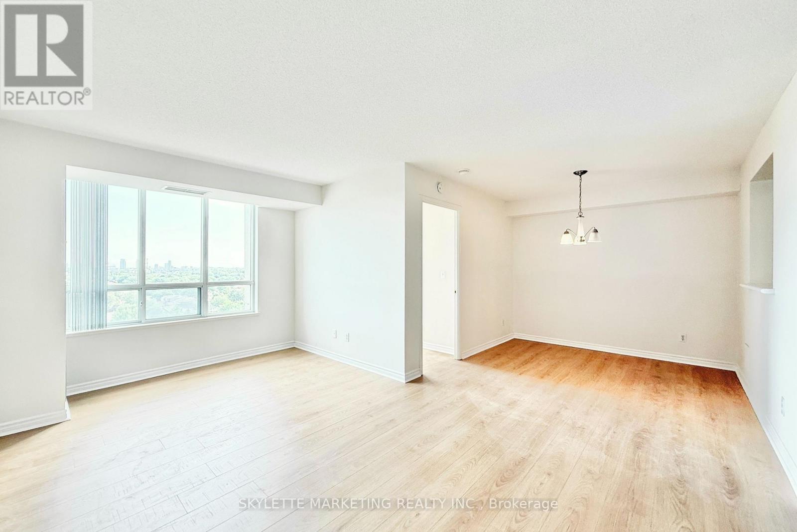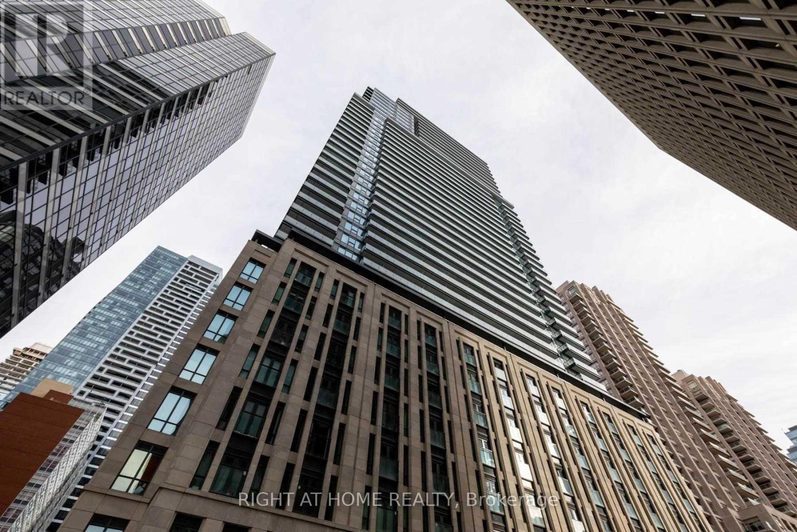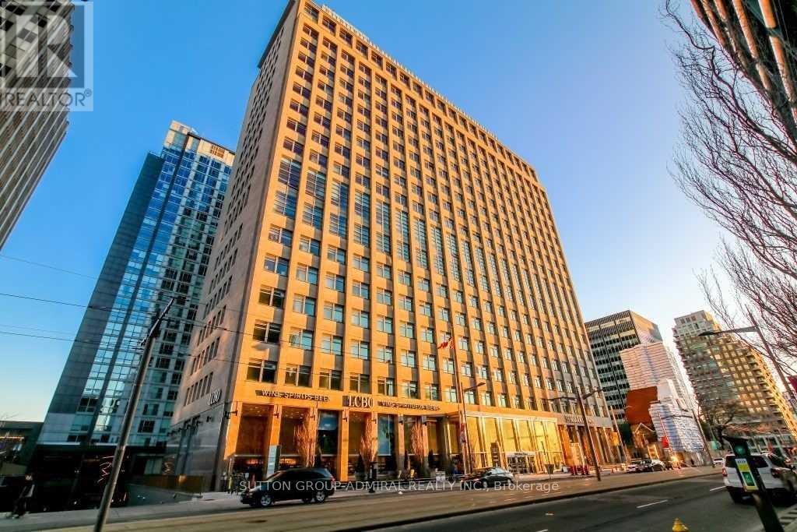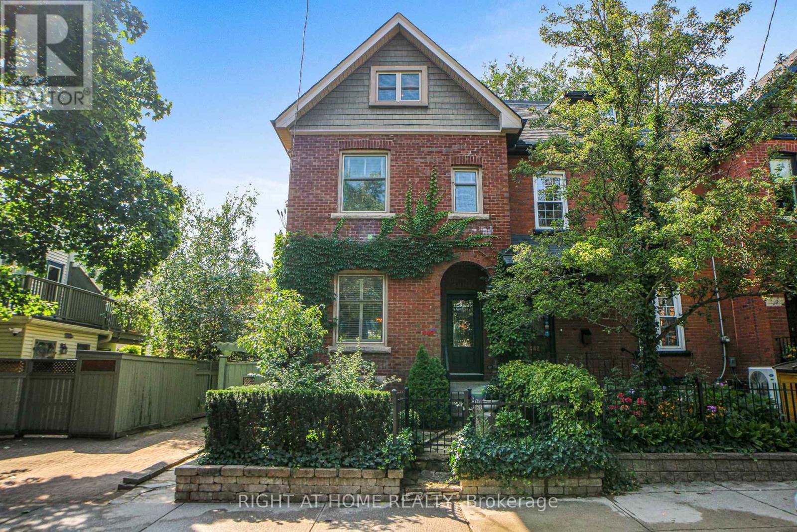871 Fernhill Boulevard
Oshawa, Ontario
Welcome to 871 Fernhill, Blvd. This fully renovated 4-level home offers 3+2 spacious bedrooms with large windows, lower level bedrooms have egress windows, 2 beautifully updated full bathrooms, and a convenient 2-piece powder room. The open-concept main level features a stunning kitchen, living, and dining area with cathedral ceilings, 3 skylights, and a modern, airy design. The kitchen is equipped with ample counter space, a large island with power, gas stove, new fridge, dishwasher, smooth ceilings, and abundant drawers and cupboards. A bright separate family room with a large window, cozy gas fireplace, and office nook opens to a large covered deck with a custom-built roof overhang, perfect for entertaining. The semi-ensuite bathroom includes a walk-in shower and a soaker tub for relaxation. Additional features include a large front foyer with a powder room, direct garage access, epoxy-finished garage floor, and a separate laundry and utility room with crawl space storage under the family room. (Upgrades done during 2020 -2022 include newer shingles, new foundation exterior dimple board, weeper bed, smooth ceilings throughout, windows, basement egress windows, doors, flooring, Kitchen, furnace, Air Conditioner, Hot water Tank, Appliances, All Bathrooms and a new garage door, new exterior aluminum siding.) The home is equipped with a hot water tank, gas forced air furnace, and all new ductwork throughout. The driveway accommodates 5 cars with no sidewalk interruptions. The backyard also includes a large custom-built shed, covered deck with swings, large front yard. (id:24801)
Sutton Group-Heritage Realty Inc.
8 Lone Court
Ajax, Ontario
Gorgeous bungalow on family-friendly quiet court on a large pie-shaped pool-sized lot. Ideal location close to amenities and major routes. Notable features include: Fabulous layout with spacious principal rooms and bright open-concept kitchen featuring breakfast nook/office space and walkout to spectacular 1000 sq ft deck; Primary bedroom with 4pc ensuite and 2 walk-in closets; Large 2nd bedroom; Main floor family room with gas fireplace; Main floor laundry; Direct garage access; Finished basement with 2 bedrooms, 2 large rec rooms, ample storage, a cold room, and 3pc washroom; Entertainers paradise backyard featuring 1000 sq ft. deck, sauna, grill house, 2 sheds, and 3 gazebos on extra-large private lot. Extras: Motorized/smart blinds; Generac Generator. Original owner. Over 3500 sq. ft. of finished living space. Perfect opportunity to move in and enjoy or renovate to create your dream home. Short drive to stores, transit, parks, schools, hospital & Hwy 401 & Hwy 7. (id:24801)
Homelife Optimum Realty
1425 - 75 Bamburgh Circle
Toronto, Ontario
Tridel Built Condo & Well Maintained South/West Corner Unit, Move-In Ready w/ Fresh Paint,Clean Condition, Window In Eat-In Kitchen. Large L-Shaped Liv + Dining Rooms. Open Solarium, Large Size Prim Bdrm With 4-Pc Ensuite Ceramic Flr+Bath Enclosures. Sep. Closets, 2nd Bdrm Has Walk-In Closet, Ensuite Laundry Rm+Sep Storage Rm. All Windows View Park, Pool, And Tennis Courts. 24Hrs Gated Security. Steps To All Amenities. One Large Locker Incl And One Tandem Parking Spot can park two cars Close To Elevators (id:24801)
RE/MAX Crossroads Realty Inc.
1253 Magnolia Avenue
Oshawa, Ontario
Welcome to 1253 Magnolia Ave a stunning gem nestled in North Oshawas highly sought-after Pinecrest neighbourhood! This beautifully designed 3-bedroom, 2-bathroom home combines modern farmhouse charm with timeless elegance.Step inside to a bright and airy open-concept main floor filled with natural sunlight, enhanced by California shutters, designer wainscoting, crown moulding, and a perfectly flowing layout that's ideal for both everyday living and entertaining. The main floor also features the convenience of laundry at your fingertips.Your primary retreat is the ultimate escape, complete with a custom built-in closet system plus a spacious walk-in closet. The lower level is fully finished, offering a cozy recreation room with a stylish bar and built-in entertainment center perfect for movie nights or hosting friends and family. Located in one of Oshawas most desirable communities, this home is truly move-in ready and waiting for you! (id:24801)
Royal LePage Terrequity Realty
5 Beachview Crescent
Toronto, Ontario
Welcome to 5 Beachview Cres a newly, professionally renovated and designed sun-filled detached home featuring elegant modern finishes and a practical layout, move-in ready. Nestled just north of The Beaches in a family-oriented neighbourhood, it offers peaceful living close to schools, the waterfront, parks, and shops the perfect mix of comfort and community charm.Basement with separate entrance, great potential for an in-law suite or income-generating rental (subject to local bylaws).Shared driveway at the back for convenient grocery drop-off. The shed can also be converted into a one-car garage (id:24801)
Homelife Landmark Realty Inc.
145 Boultbee Avenue
Toronto, Ontario
Well-Maintained Home in Toronto's Pocket! Located on a quiet, low-traffic street in a sought-after community, this home offers privacy with no houses behind and desirable southern exposure. The efficient layout includes a sunroom, walk-out basement, and three well-proportioned bedrooms.The oversized primary bedroom features two double closets. Recent improvements include roof (1 year), attic insulation, FAG furnace and air cleaner(4 Years), copper plumbing, thermal windows in good condition, new floor drains in Basement Enjoy mature, tree-lined streets ideal for strolling, with parks and the subway just a brief walk away. The property has been annually inspected for termites, with clean reports. Tis is a very serviceable home as a great investment property or ideal for reno as the area homes are continually modernizing in this demand location. (id:24801)
RE/MAX All-Stars Realty Inc.
Right At Home Realty
1109 - 5039 Finch Avenue E
Toronto, Ontario
Welcome to Suite 1109 at 5039 Finch Ave East a bright, south-facing unit with stunning unobstructed views! This rarely offered layout features brand new flooring with 2 generously sized bedrooms in afunctional split-bedroom design, perfect for privacy and comfortable living. Enjoy a wide, open-concept living/dining area with no wasted space ideal for entertaining or relaxing. Two parking spots included a rare bonus in the building plus a private locker conveniently located next to your parking for easy access. Located in a well-managed building with excellent amenities and close to TTC, schools, parks, and shopping. Don't miss this incredible opportunity to own one of the best-value units in the area! Motivated Seller! (id:24801)
Skylette Marketing Realty Inc.
1518 - 955 Bay Street
Toronto, Ontario
Heart of Downtown Toronto Prime Location. Well Maintained By Owner. Very Spacious Studio Size (412sqf) and Practical Layout. Built - In Appliances. Bright East View.Close To Wellesley Subway, Lots of Restaurants & Amenities, Walking Distance To U of T & TMU.Very Quite & Clean Area. Excellent Amenities : Outdoor Pool, Hot Tub, Game Room, 24hrConcierge, Gym, Sauna, Yoga Room. Great Opportunity To Rental Income. (id:24801)
Right At Home Realty
2109 - 30 Gloucester Street
Toronto, Ontario
Urban Style at Gloucester Gate. Step into this charming one-bedroom unit at 30 Gloucester Street, where every inch is designed for city living. Efficiently designed, this bright and open suite maximizes every detail. The kitchen, with its modern and sleek appliances(cooktop with convection oven above), lends a chic, metropolitan feel. The clean lines and layout evoke that unmistakable New York vibe, thanks to its prime downtown core location with views of the bustling skyline and soaring new high-rise condos. Ideal for first-time buyers, pied-a-terre seekers, and investors alike. Enjoy unbeatable downtown access steps from Yonge Street and the subway, trendy cafes, notable dining destinations, nearby shopping at Eaton's Center, Yorkville, Wellesley Community Center, ROM, and U of T. Building amenities include a large balcony, outdoor BBQ area, library, exercise room, party room and an outdoor enclosed dog park. Live in a vibrant neighbourhood that offers diversity and sustainability, where culture, convenience, and community go hand in hand seamlessly. **Property Taxes Included in Maintenance Fees** (id:24801)
Right At Home Realty
1504 - 111 St Clair Avenue W
Toronto, Ontario
Live In Style At The Iconic Imperial Plaza. Experience Sophisticated Urban Living In This Modern And Spacious One Bed + Den Suite At The Prestigious Imperial Plaza, Nestled In The Heart Of Midtown Toronto. This Sun-Filled Residence Features Soaring 10-Ft Ceilings, Expansive North-Facing Windows, And An Open-Concept Layout With Laminate Floors, Quartz Countertops, And Premium Stainless Steel Appliances. Designed With Elegance And Functionality In Mind, Every Detail Exudes Contemporary Charm And Comfort. Enjoy Unrivaled Convenience With The TTC At Your Doorstep, An Easy Walk To The Subway, And Longos And LCBO Located Right Within The Building. The Imperial Plaza Also Offers One-Of-A-Kind Amenities, All Within A Highly Desirable Neighbourhood Surrounded By Shops, Dining, And Top-Tier Conveniences. (id:24801)
Sutton Group-Admiral Realty Inc.
440 Sackville Street
Toronto, Ontario
Wonderfully situated within the best streets of Cabbagetown on a perennial, 3-season flowering garden, this home retains its classic period features while being modernized to meet the demands of modern living & entertaining. Positioned as the end unit of three affords streaming sunlight through the south facing side to add to the home's brightness. 2024 modernization of the main floor kichen by Scavolini design & cabinets with the full suite of high end Gaggenau appliances is a home chef's dream. The second floor family bathroom was completely gutted & rebuilt with charming tile treatments, antique cabinet & carrera marble counter / vessel marble sink. The second floor laundry is large, with taupe laundry pair under a marble waterfall counter and huge storage across 2 walls. The large second floor front room, currently used as a family / billiards room, would make a stunning & sizeable bedroom with multiple windows and potlights. The Primary is tucked cozily away on the third floor & provides a haven for your end of day, including a more-than-ample walk-in closet with organizers. Its four piece ensuite is conveniently placed. Up to date mechanics ensure comfort & controlled costs; includes in-floor heating in the main floor kitchen for maximum comfort. Situated halfway between the restaurants, shopping & eclectic Parliament Street and Riverdale Park, you have a community of convenience & beauty within the city. (id:24801)
Right At Home Realty
201 - 97 Lawton Boulevard
Toronto, Ontario
DESIRED & PRIME 'DEER PARK Neighborhood'. Spacious 2 Bedroom /2-Bathroom (separated) "open concept" unique floor plan. Every square foot ~USABLE space! Bright-clear-quiet tree'd view via floor-to-ceiling picture window. LOCATION!~is walking minutes to living essentials: transit, groceries, restaurants, and shops. Lovingly Landscaped Community~acknowledged as "Welcoming & Safe". Bright. Open. Move-in ready. Consider a 'market entry opportunity'...(buy with a friend rather than rent). (id:24801)
Chestnut Park Real Estate Limited


