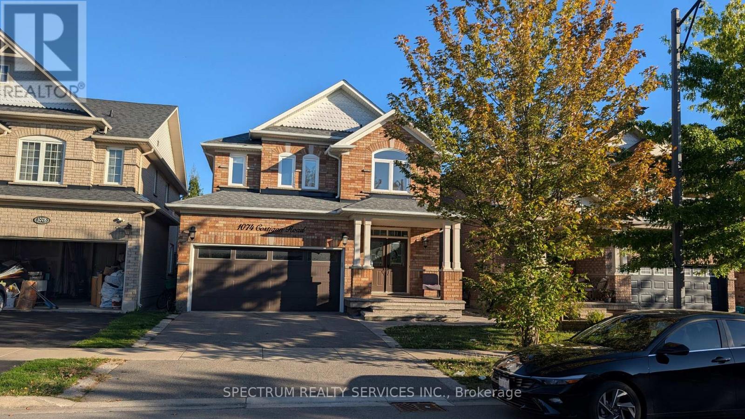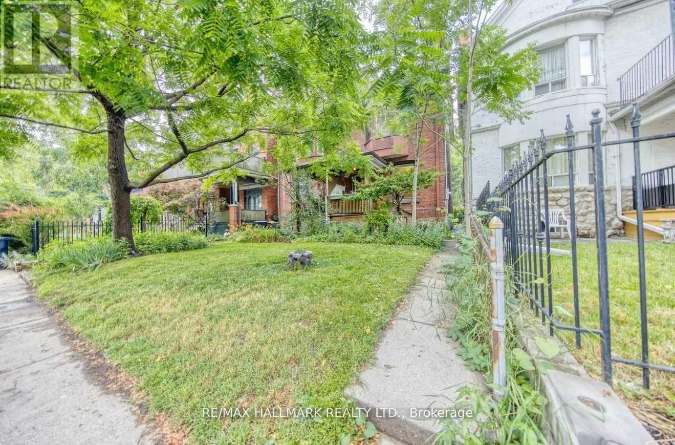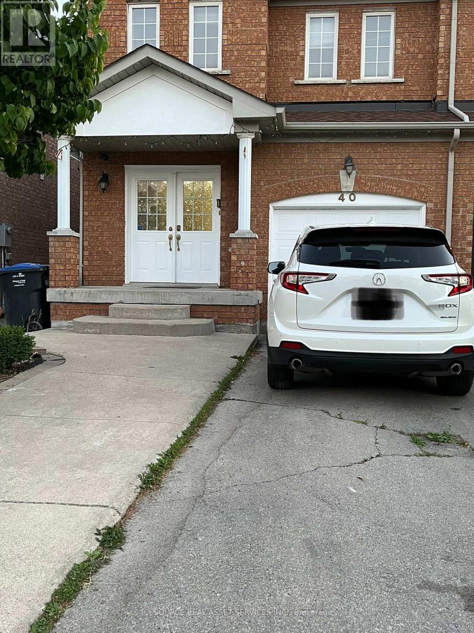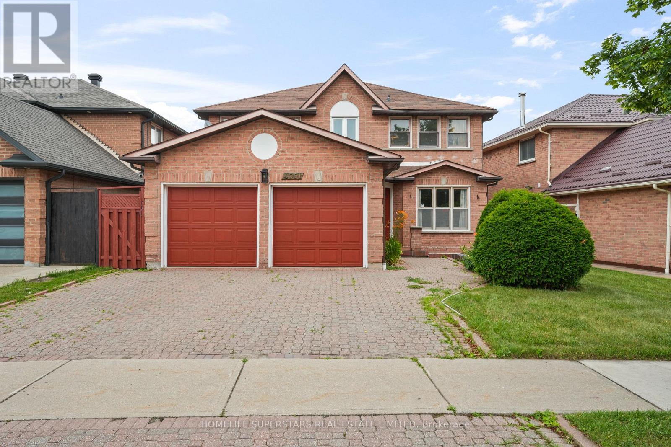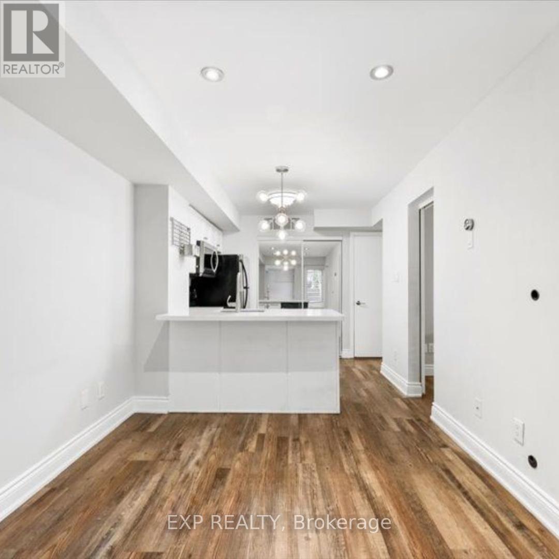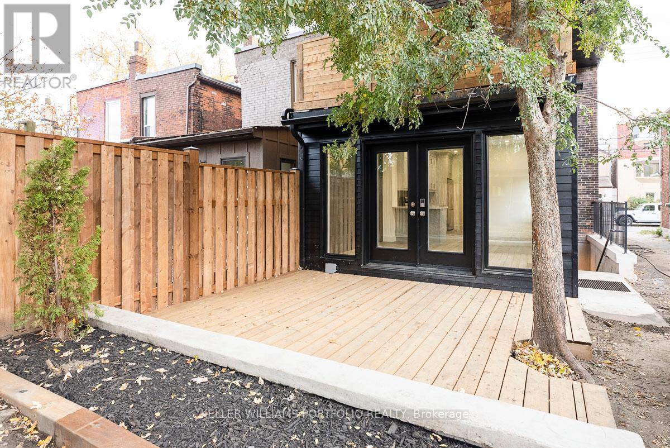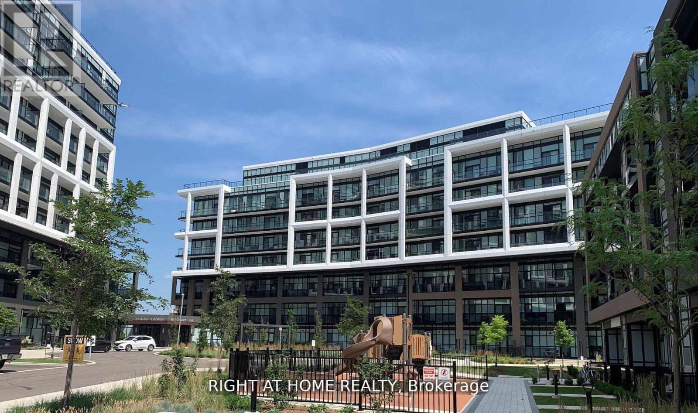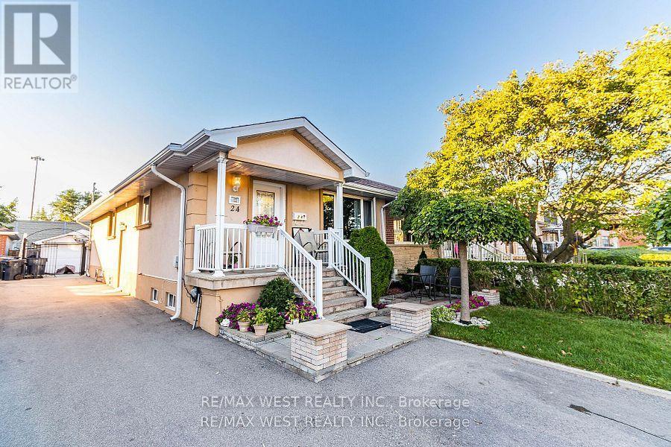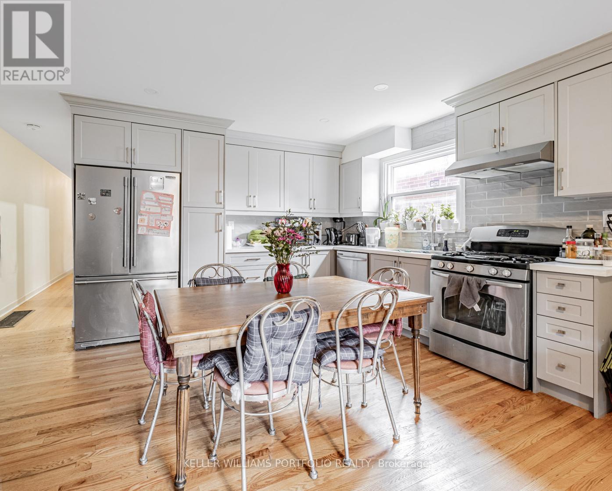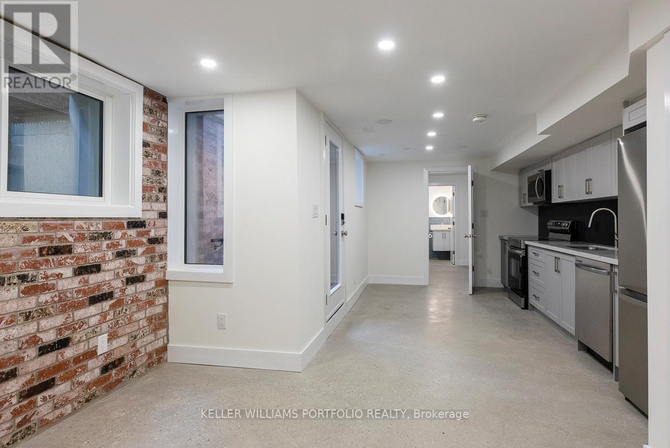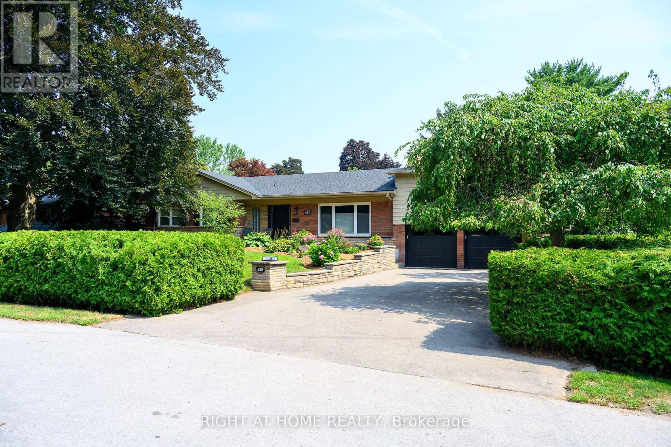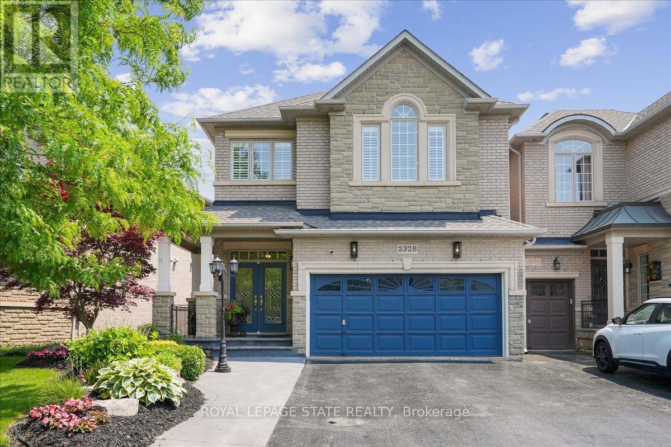Bsmt - 1074 Costigan Road
Milton, Ontario
Prime Location! Beautifully finished legal basement apartment with 2 spacious bedrooms and a modern 3-piece bathroom, Features a separate ground-level side entrance, bright living spaces with large windows, open concept living/dining area, and a kitchen equipped with brand-new appliances. Includes Ensuite Laundry with new washer and dryer and free high-speed internet. Located in a convenient area of Milton, close to Milton GO Station, Public Transit, Schools, Grocery Stores, Parks, a Hospital, Shopping Centers, Hwy 401 and More! Tenant pays 30% Utilities. (id:24801)
Spectrum Realty Services Inc.
Upper - 46 Springhurst Avenue
Toronto, Ontario
Welcome to this beautiful Century Home! This charming upper unit offers 3 spacious bedrooms and 2 modern bathrooms. Enjoy your own private deck with views of the neighborhood. Convenient parking is available via the lane, and you're just a short walk to both Queen and King Streets, with excellent TTC options nearby. The Dufferin Loop is only steps away, and the 504B streetcar will take you to the downtown core in just minutes. Plus, the Island Airport is a quick drive away. Take a leisurely stroll to Liberty Village or the lakefront, where you'll find an abundance of walking and biking trails. Easy access to major highways adds to the convenience. This unit also includes the added bonus of a private ensuite laundry. Don't miss out on this fantastic location and home! (id:24801)
RE/MAX Hallmark Realty Ltd.
Upper - 40 Treasure Drive
Brampton, Ontario
Welcome in a very nice and family friendly neighborhood of Fletcher Meadows- Sandalwood/Mclaughlin rd area. Quartz countertops in kitchen. Maintenance free Concrete Backyard. Stainless steel Appliances. All replaced in recent years. Gas powered cooking Range and ~800 cfm Powerful range hood. Main floor private laundry Carpet free house (except stairs)walking distance to Rowntree/Cheyne public school and park, Gurudwara and close to other places of worship. Very close to Cassie Campbell community Center and grocery stores. Connected to with public transport and 10 mins to mount pleasant go. 3 parking included- 1 garage and 2 outside. Basement is not included. 70% utilities for water, heat, hydro and tank rental Job Letter, credit history, References from previous landlords required. No smoking allowed. Tenant is responsible for all utilities, snow cleaning, grass trimming and tenant insurance *For Additional Property Details Click The Brochure Icon Below* (id:24801)
Ici Source Real Asset Services Inc.
4551 Guildwood (Upper Level) Way
Mississauga, Ontario
Location! Location!! Location!!! This 4 Bedroom, 3 Bathroom Home Offers 2862 Sq. Ft. of Above Grade Living. Centrally Located Near Square One, Heartland, Mavis/Eglinton Plaza, Schools, Parks, Grocery Store, Public Transport And Major Highways. House Has Generous Size Bedrooms, A Functional Layout And Large Windows That Flood The Home With Natural Light. (id:24801)
Homelife Superstars Real Estate Limited
Th725 - 10 Laidlaw Street
Toronto, Ontario
~Welcome to a stylish and contemporary 1-bedroom townhome with a functional den, ~perfectly located in one of Torontos most sought-after communities. ~Enjoy easy access to the beauty of High Park, the excitement of the CNE, and the convenience of Billy Bishop Airport an unbeatable urban lifestyle .~Inside, you'll find an open-concept layout with a sleek kitchen featuring quartz countertops, stainless steel appliances, and modern cabinetry, ideal for everyday living or entertaining. ~The bright living area opens to a private patio, perfect for morning coffee or hosting friends. ~Whether you're a professional, couple, or investor, ~this 1+1 townhome offers the ideal mix of style, practicality, and location. ~Offers welcomed. ~Book your private showing today! (id:24801)
Exp Realty
Main - 180 Maria Street
Toronto, Ontario
Come live in this sleek and stylish luxury apartment nestled in The Junction just steps from everything. Back to the studs renovation with high end materials throughout including sono-pan noise cancelling layers AND resilient channel on top of double 5/8 drywall between all floors for peace and privacy. Intelligently designed to stream light everywhere through multiple large windows, High Ceilings, 8 foot solid core doors, full glass French patio doors. Feel the comfort of heated tiled floors in spa inspired bathrooms with high end fixtures like wall hung toilets and vanities, deep soaker tub and rain showers. Every bedroom has its own bathroom and loads of built in closets with closet organizers. Relax in your living room with studded designer feature wall whilst appreciating the green foliage of the largest tree in the west end right beyond your private deck. Private parking, lovely neighbours and a superb neighbourhood await. (id:24801)
Keller Williams Portfolio Realty
509 - 60 George Butchart Drive
Toronto, Ontario
Welcome Home To This Beautiful 1 Bedroom South Facing Cn Tower View Condo Right In The Hearth Of 291 Acre Downsview Park. This Unit Features Extremely Functional Open Concept Layout, Floor To Ceiling Glass Windows, 10 K In Builder Upgrades Including Smooth Ceilings, Modern Kitchen Island And Finishes, Full Size S/S Appliances, Quartz Counters, Double Mirrored Closets And 105 Sqft Balcony. The Building Comes Equipped With Amazing Amenities Including Communal Bar, Barbeques, 24/7 Concierge, Fitness Centre W/Yoga Studio, Boxing, Spin Zones & Change Rooms, Billiards Tables, Lounge, Children Playground, Lobby, Study Niches, Co-Working Space, Rock Garden, Pet Wash Area. This 7 Storey Luxury Boutique Building Has It All! Move In And Enjoy! Perfect Location, Close To Subway, Go Station, Hospital, York University, Shopping And Major Hwy's 401/400/407 (id:24801)
Right At Home Realty
Main - 24 Clarion Road
Toronto, Ontario
Beautiful 3-Bedroom Semi-Detached Raised Bungalow Discover immaculate, stylish living in this desirable Etobicoke family neighborhood. Featuring a spacious main floor with a bright open-concept layout, hardwood floors throughout, and a gourmet kitchen perfect for everyday living and entertaining. The gorgeous primary bedroom offers comfort and charm, while the additional bedrooms provide flexibility for family, work, or guests. Enjoy exclusive use of the backyard, 2 parking spots and ensuite laundry. Nestled on a quiet street with immediate availability, this home combines convenience and comfort. Ideally located just minutes to highways 401/427/409/407, and steps from public transit, schools, and recreation facilities. (id:24801)
RE/MAX West Realty Inc.
Main - 232 Ryding Avenue
Toronto, Ontario
Bright & Modern Main Floor Suite across the road from a huge Park in Prime Location! Recently renovated suite with new bathroom, kitchen, appliances, floors and fixtures. This spacious suite has loads of storage, onsite laundry and a great ceiling height. Huge shared back yard for BBQs, sunbathing, gardening and outdoor gatherings with friends. Just a short walk to The Stock Yards, great shopping, and convenient streetcar access - everything you need is right at your doorstep. (id:24801)
Keller Williams Portfolio Realty
Lower - 180 Maria Street
Toronto, Ontario
Come live in this sleek and stylish luxury apartment nestled In The Junction just steps from everything. Back to the studs renovation with high end materials throughout including sono-pan noise cancelling layers AND resilient channel on top of double 5/8 drywall between all floors for peace and privacy. Intelligently designed for a Loft- like atmosphere through High Ceilings, high doorways with solid core doors, multiple large windows and full glass door. Feel the comfort of heated polished concrete floors throughout and Spa Inspired Bathrooms with high end fixtures like wall hung toilets and vanities, deep soaker tubs and rain showers. Every bedroom has its own bathroom and loads of built in closets with closet organizers. Relax in your living room with exposed brick feature wall. Enjoy the green foliage of the largest tree in the west end right in your back yard! Private parking, lovely neighbours and a superb neighbourhood await. (id:24801)
Keller Williams Portfolio Realty
655 Gayne Boulevard
Burlington, Ontario
Welcome to this beautifully updated, 5 bedroom, 4 bathroom, sprawling ranch home offering over 3700 sq ft of living space. Ideally situated on an expansive 96 x 124 ft, private, tree lined lot in a quiet, coveted south Aldershot neighbourhood. The quality finishings, functional layout, stunning grounds and desirable location make this a rare find. Step inside to the welcoming foyer which leads to the open concept living room and dinning room featuring hardwood floors, stone fireplace and picture windows. The kitchen feels like your own bistro complete with Wolf range, lots of counter space, plenty of storage with 2 large pantries, ample cupboards, dine-in area and a spectacular view of the backyard. A chefs dream space to create. The spacious split floor plan is ideal for families. The primary suite with a private den, and a gorgeous updated spa bathroom, a second bedroom plus a powder room are at one end of the home. At the other end, three additional generous sized bedrooms and a newly updated 3 pc bathroom. The incredible backyard is where memories are made. Lounging around the in-ground pool, relaxing under the custom pergola, or entertaining family and friends, its like having a private 5 star resort. The lower level of the home offers so much space and versatility. A huge rec room with fireplace and custom bar, 3 pc bathroom, office, den, laundry, workout room and loads of storage including a cedar lined closet. There are three separate entrances to the lower level, the perfect set up for an in-law suite. Fully fenced yard. Double garage with inside entry. Located near Lake Ontario, walking and biking trails, parks, schools and downtown Burlingtons shops and restaurants. Commuting is easy with quick access to the GO train and major highways. 655 Gayne offers an abundance of space and an idyllic lifestyle. All you need to do is unpack and enjoy. Full list of the features and updates available upon request. (id:24801)
Right At Home Realty
2328 Woodfield Road
Oakville, Ontario
Located in the Exclusive and Sought After Woodhaven Estates backing onto the beautiful Lions Valley Park & Sixteen Mile Creek youll find this fabulous freehold end unit with walk out basement and only attached at the garage. The spacious foyer with double door entry makes a statement as you enter this traditional and elegant 4 BR, 2+2 bath home with stunning treed views from all three levels and offering features like, gorgeous hardwood spiral staircases, 2 gas fireplaces; pot lights, hardwood floors and crown moulding throughout most of the home; primary bedroom with trayed ceilings, stunning view, updated gorgeous ensuite with large walk in shower, double sinks and separate soaker tub; well appointed kitchen with integrated hood range, tons of drawers, pull out spice rack, crown moulding, under cabinet lighting, granite counters, composite granite sink, and walk in pantry with laundry hook ups; living room with gas fireplace and walkout to large deck overlooking the forest; fully finished basement with large rec room walking out to fully fenced backyard and patio Beautifully landscaped, double car garage, 4 car drive, you dont want to miss out on this one! (id:24801)
Royal LePage State Realty


