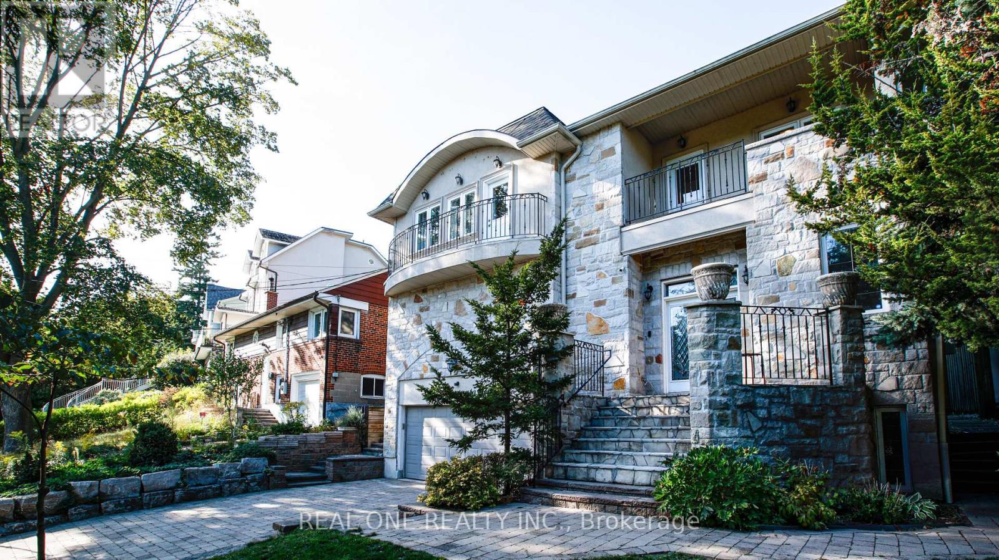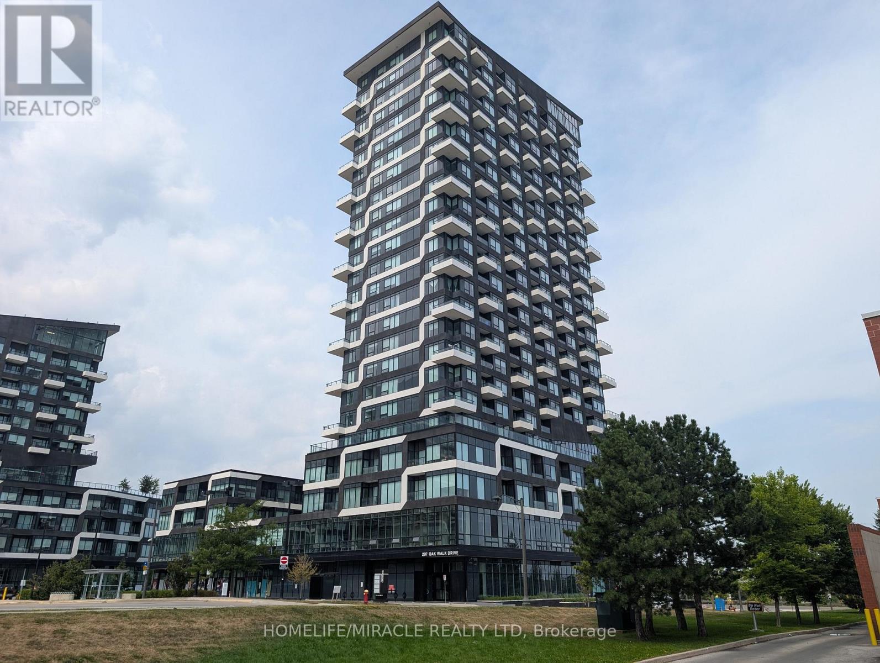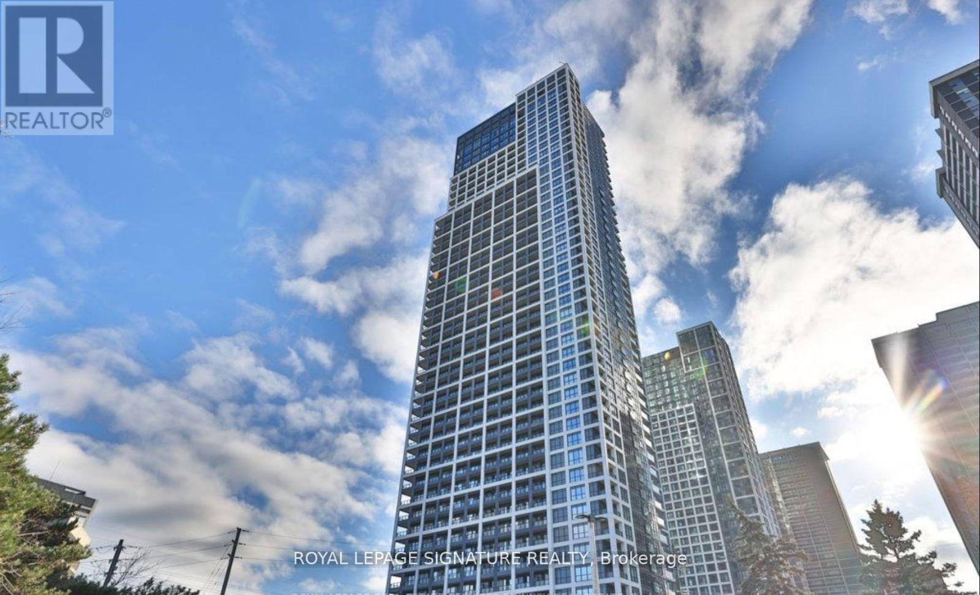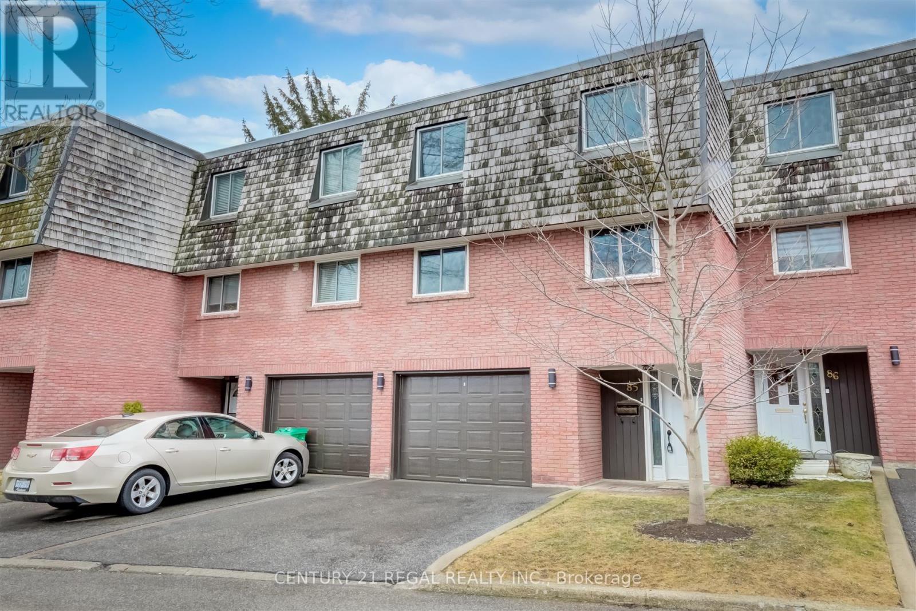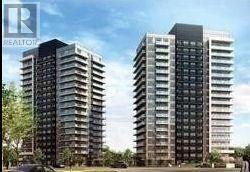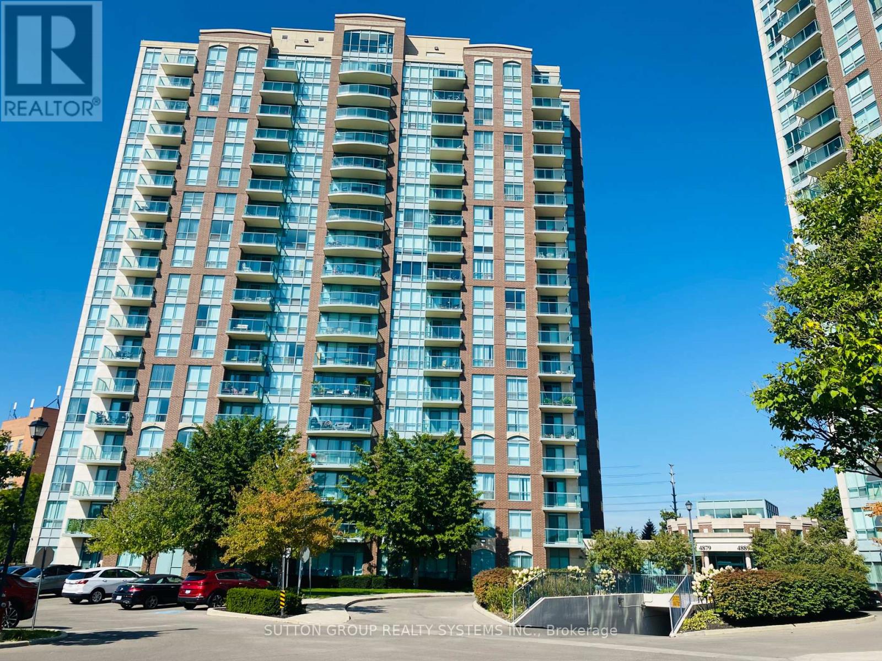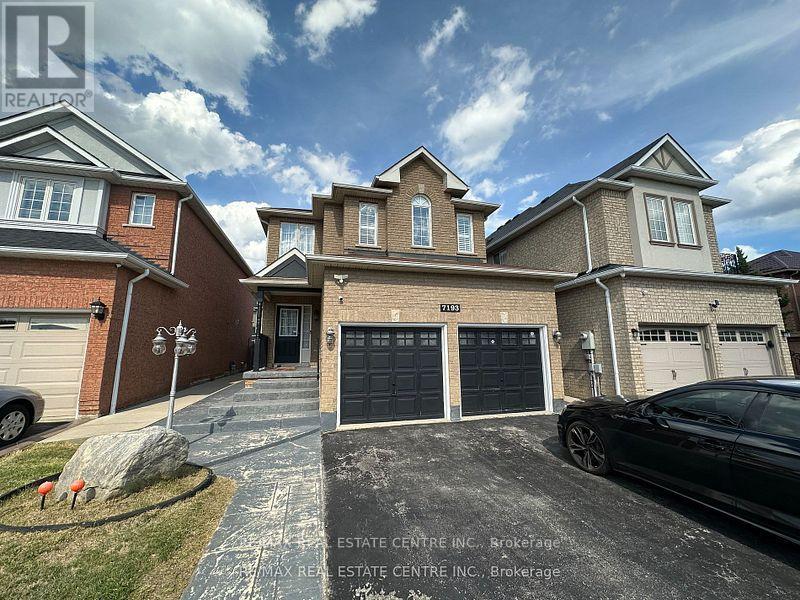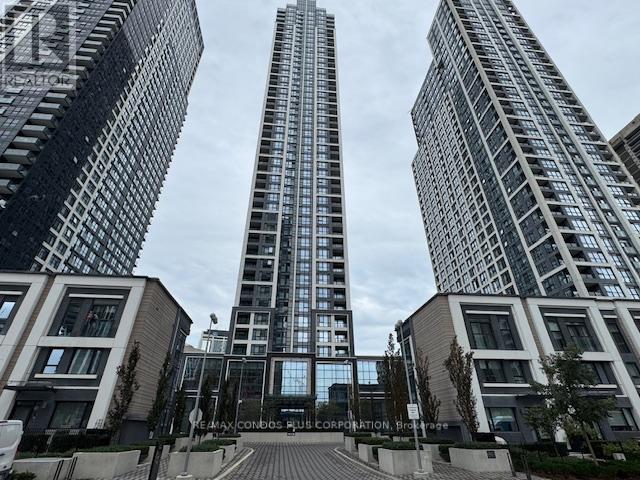29 Pinewood Trail
Mississauga, Ontario
Rare Opportunity in Prestigious Mineola! A custom-designed home that redefines luxury living for any stage of life. Whether you are scaling down from a larger property or moving up to your dream home, this residence offers the ideal blend of comfort, craftsmanship, and connection to nature. This home is an architecturally designed 4-bedroom home that combines refined interiors with resort-style outdoor living. Perfect for those seeking low-maintenance luxury, the home features a bright open layout, oversized windows, and skylights that fill the space with natural light. The walk-out design connects seamlessly to a private poolside terrace ideal for entertaining or quiet relaxation. Enjoy a designer kitchen with oversized island, Fisher & Paykel appliances, and coffee/beverage station, plus two fireplaces for year-round comfort. A spacious primary suite with spa-inspired ensuite, second-floor laundry, and custom built-ins offer everyday convenience. Brand-new mechanical systems, EV-ready garage, and modern finishes throughout. Walk to Port Credit GO, the lake, and trails. Experience Muskoka-style tranquility with city convenience the perfect home for right-sizing in Mineola. (id:24801)
Red House Realty
67 Baycliffe Crescent
Brampton, Ontario
Just Steps To Mount Pleasant Go Station. Stunning Freehold Townhome with No Fees! , Spacious 3+1 bed, 3 bath home in a family-friendly neighbourhood. Walk out Finished Family Room w/o to backyard. Thoughtfully walkout designed layout with Main level features a large foyer with garage access and a versatile bedroom with walk-out to a fully fenced back yard. Open concept The second floor offers a bright living room, powder room, and a kitchen with stainless steel appliances and ample counter space with large windows for natural light. Upstairs you'll find 3 generous bedrooms, a full main bath, and a primary suite with private ensuite and walk-in closet. (id:24801)
Intercity Realty Inc.
38 Stonegate Road
Toronto, Ontario
Experience Muskoka-style living right in Toronto with this one-of-a-kind custom home backing directly onto the Humber River. Nestled in a tranquil greenbelt and surrounded by nature, this exceptional residence offers complete privacy while being just minutes from downtown.Designed for elegance and comfort, the home features 11-foot ceilings, skylights, coffered ceilings, pot lights, hardwood floors, tumbled marble, natural stone, and granite throughout. The chef-inspired kitchen, imported from Italy, is equipped with premium KitchenAid appliances.Additional highlights include a spacious main-floor office, a secondary living room, and a fully finished basement with an extra bedroom. Each bedroom has direct access to its own ensuite, while the luxurious primary suite boasts a spa-style bath with a corner Jacuzzi overlooking the river and a private fireplace. Walkouts to three balconies offer breathtaking, year-round views.Located on a quiet cul-de-sac with convenient access to highways, public transit, shopping, and the city core, this rare property combines luxury, seclusion, and a serene, cottage-like atmosphereall within Toronto. (id:24801)
Real One Realty Inc.
310 - 297 Oak Walk Drive
Oakville, Ontario
Experience Unmatched Luxury in One of Ontario's Top School Districts! Discover one of the largest and most sought-after units in Oakville's vibrant Uptown Core. This stunning 3-bedroom plus den, corner suite offers a sprawling open-concept layout with two full washrooms, providing an ideal living space for any family. You'll be captivated by the soaring high ceilings and an abundance of natural light streaming in from the desirable southwest exposure. The suite features seamless laminate flooring throughout, tasteful window coverings, and three private balconies that offer exceptional views of the surrounding area. The building itself, known as Oak & Co. Condos, provides residents with an array of premium amenities that elevate daily living. Enjoy access to a state-of-the-art fitness center, a yoga studio, an outdoor pool, and a stylish party room for entertaining. Concierge service, visitor parking, and two side-by-side parking spots add to the convenience and security. The location is truly unbeatable. In addition to being steps away from a vast shopping center, diverse cafes, gourmet restaurants, grocery stores, and banks, this address is situated within one of Ontario's most highly-regarded school districts. Commuting is a breeze with easy access to the Trafalgar GO Station and major highways including the 407 and 403. The new Oakville Trafalgar Memorial Hospital and Sheridan College are also just a short drive away. This is more than just a home; it's a lifestyle. Enjoy the perfect blend of modern amenities, urban convenience, and the natural beauty of the surrounding parks, creeks, and walking trails. Don't miss this opportunity to live in a community that offers both an exceptional home and an outstanding education for your family. 2 Parking Spots (id:24801)
Homelife/miracle Realty Ltd
1433 - 5 Mabelle Avenue
Toronto, Ontario
Bright 2 Bedroom 2 Bathroom corner suite, over 700 Sf living space + balcony and 1 Parking. modern kitchen with S/S appliances and granite counters. Primary bedroom with W/I closet & 4-Piece bathroom, front loading clothes ensuite washer & dryer, open balcony & laminate floor Throughout. Conveniently located in the heart of Islington City Centre! Steps to with TTC allowing easy commute to downtown Toronto. A very well maintained unit with floor to ceiling windows throughout. The community is well planned with many amenities to fit your lifestyle, there is: BBQ terrace, gym, private dining, kids lounge, media lounge, indoor pool, indoor basketball court. High speed Rogers internet included (id:24801)
Royal LePage Signature Realty
85 - 2145 Sherobee Road
Mississauga, Ontario
Stylishly Renovated Multi-Level Townhome In Desirable Central Mississauga Location! Rare 4 Bedroom Layout. New Laminate Flooring Throughout, 13Ft. Ceilings In Living Room With Gas Fireplace, Separate Formal Living & Dining Rooms, Brand New Eat-In Kitchen With Brand New Stainless Steel Appliances, Quartz Counters, Subway Tile Backsplash, New Kitchen Island. Good-Sized Bedrooms With Ample Closet Space. Main Floor Walkout To A Beautiful, Private Backyard Deck & Garden. Both Bathrooms Completely Remodeled With High End Finishes. All New Windows, New Garage Door With Opener. New Trim Throughout.2 parking spaces...1 Garage Spot, 1 Driveway Spot. Nothing To Do But Move In. Excellent Location Close To The Hospital, Mississauga City Centre, Entertainment, The Qew & Top Rated Schools. Laundry And Tons Of Storage In The Basement. Pics Were Taken When Home Was Vacant. Home will be professionally cleaned before occupancy. Tenants to pay Hydro and Gas. Rental Application, Employment Verification, Credit Report a Must. Water, Cable and Parking Included. Tenants vacate November 30th. (id:24801)
Century 21 Regal Realty Inc.
509 - 4699 Glen Erin Drive
Mississauga, Ontario
Location! Location! Location! Situated in just minutes from Highway 403, public transit, and Streetsville GO Station. Don't miss the opportunity to lease this beautiful suite at Mill Square at 4699 Glen Erin Drive in the heart of Erin Mills. This bright and spacious, corner suite with 2-bedroom + den, 2-bathroom complemented with 9' Smooth Ceilings and an impressive layout with 7 1/2" Wide Plank Laminate Flooring Throughout. Wall to-wall windows provides natural light and unobstructed panoramic views. The primary bedroom features a 4-piece ensuite, while the second bedroom is complemented by a 3-piece bath. A home office or study requirement is fulfilled by a den. Enjoy cooking and entertaining in an upgraded modern kitchen with a centre island, stainless steel appliances, and ample storage. The open-concept living and dining area creates a welcoming atmosphere to relax or host. Enjoy access to extra ordinary amenities including an indoor swimming pool, sauna, fitness centre, party room, visitor parking, and 24-hour concierge service. The building is Close to Mississauga's top-rated schools including John Fraser Secondary, Thomas Street Middle, and Credit Valley Public School, parks, trails, and Erin Mills Town Centre. Don't miss your opportunity to lease this stunning suite at Mill Square- book your private showing today! (id:24801)
Century 21 People's Choice Realty Inc.
1005 - 4879 Kimbermount Avenue
Mississauga, Ontario
Welcome To This Stunning Two Bedroom & One Bathroom Unit Located In Sought After Central Erin Mills. Offers Open Concept Living & Dining With A Walk Out Balcony South East Facing. Plenty Of Building Amenities Include An Indoor Pool, Exercise Room, Party Room And 24 Hr Security. Walking Distance To Public Transit, Erin Mills Town Centre, Schools, Restaurants & Grocery Stores And Nearby Credit Valley Hospital & Places Of Worship. Mere Minutes To Hwys 403, 401 & QEW. Building Has A Nice Inviting Atmosphere And Is Well Maintained Regularly Throughout. (id:24801)
Sutton Group Realty Systems Inc.
7193 Magistrate Terrace
Mississauga, Ontario
Charming 3-Bedroom Detached Home for Rent in Meadowvale Village, Mississauga! Welcome to this spacious and beautifully maintained 3-bedroom detached home located in the highly sought-after Meadowvale Village community. This property features an open-concept main floor filled with natural light, ideal for both relaxing and entertaining. Nestled in a desirable, family-friendly neighborhood, this home is just minutes away from Highways 401 and 407, Sheridan College, top-rated public and Catholic schools, major banks, grocery stores, and a wide range of everyday amenities. Meadowvale Village is one of Mississauga's most charming and historic communities, known for its blend of heritage character and modern conveniences. (id:24801)
RE/MAX Real Estate Centre Inc.
2840 Tradewind Drive
Mississauga, Ontario
Renovated & Well-maintained Detached Home In Desirable Meadowvale! Beautifully Upgraded 3+2 Bedroom, 4-bath Home Featuring Fresh Paint, Newer Hardwood Floors, And An Elegant Staircase With Iron Pickets. The Bright And Inviting Formal Living Room Offers A Large Window For Plenty Of Natural Light, Complemented By Stylish Pot Lights Throughout. The Eat-in Kitchen Includes A Walk-out To Deck Overlooking Lush Green Space. Upstairs, The Spacious Primary Bedroom Features A 3-pc Ensuite, While The Second And Third Bedrooms Share A Modern 5-pc Bath. A Separate Side Entrance Leads To The Finished Basement, Complete With A Recreation Room, 3-pc Bath, And Two Additional Bedrooms Ideal For Extended Family Or Potential Rental Income. Additional Highlights Include A Lower-level Laundry Room And A Deep 4-car Driveway With No Sidewalk, Offering Ample Parking And Great Curb Appeal. Conveniently Located Just Minutes From Highways 401 & 407, Top-rated Schools, Meadowvale Town Centre, Meadowvale Community Centre, Scenic Parks, And Only A 6-minute Drive To Lisgar Go Station! (id:24801)
Exp Realty
902 - 7 Mabelle Avenue
Toronto, Ontario
Welcome to Islington Terrace By Tridel. Bright 2 Bathroom with 2 Bathroom Corner Suite, Approximately 700 Sf Living Space; One parking and Locker Included. Modern Kitchen with S/S Appliances & Granite Counters. Primary Bedroom with W/I Closet & 4-Piece Bathroom, Front Loading Ensuite Washer & Dryer, Open Balcony & Laminate Floor Throughout. Conveniently Located In The Heart Of Islington City Centre! Walk to Islington Subway Station on Bloor Subway Line For Easy Access to Downtown, Islington Village's Charming Shops, Restaurants & Cafes and Supermarkets. Easy Access to QEW, Hwy 427 & Pearson Airport. Only A Few Subway Stops Away From High Park To Enjoy the neighbourhood and this beautiful park! Excellent Building Amenities For An Active Lifestyle: Fitness Centre with Swimming Pool, Hot Tub, Sauna & Steam Room, Basketball Crt., Yoga Studio, Spinning Studio, Party Room, Dining Room; Rooftop Garden & BBQ Area, Guest Suites, Children Play Room & More For Your Social Life & Relaxing! Enjoy the lifestyle! (id:24801)
RE/MAX Condos Plus Corporation
3242 Cambourne Crescent
Mississauga, Ontario
Detached HOME. More than 100k Recent Upgrades. See it to Believe it. Pride of ownership. Detached Home with 2000sft of living space. 3 + 1 Bedrooms plus 2.5 + 1 washrooms on a Premium Lot. House is under Plum Tree Park School District. Walking Distance to Lisgar Go Station, Generous 6 Car Driveway, Fruit Trees, Close to Shopping and Meadowvale Town Centre, Quick access to 401. Renovated completely. Brand new Flooring, Staircase, some drywalls, Renovated Kitchen, Washrooms, Basement is made trendy with new walls, Flooring. Separate Entrance to Basement is Through the Garage and can be a good in-Law suite with separate Kitchen, Washroom and Bedroom. Primary Bedroom closet has a rough in for Laundry. ** This is a linked property.** (id:24801)
Century 21 People's Choice Realty Inc.




