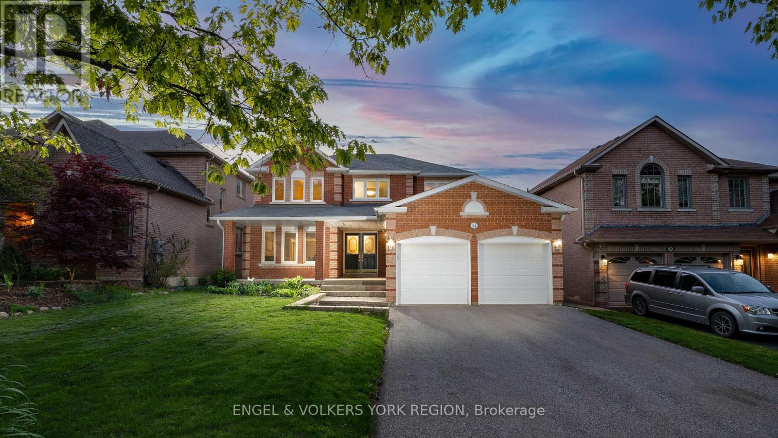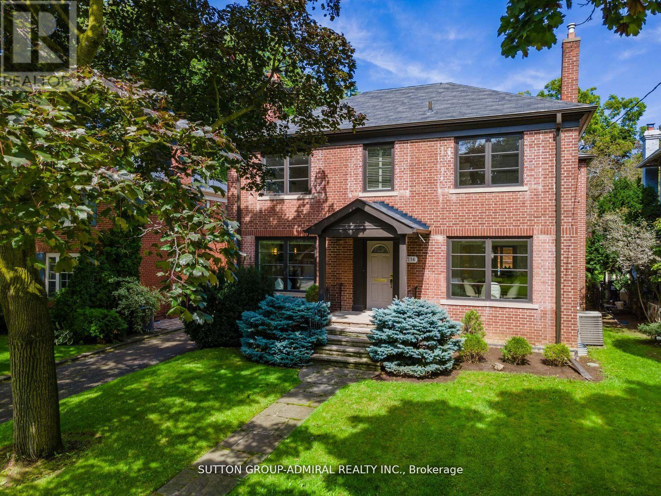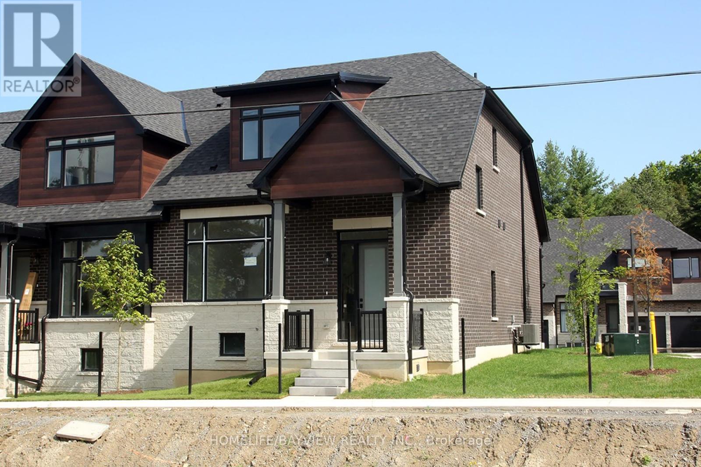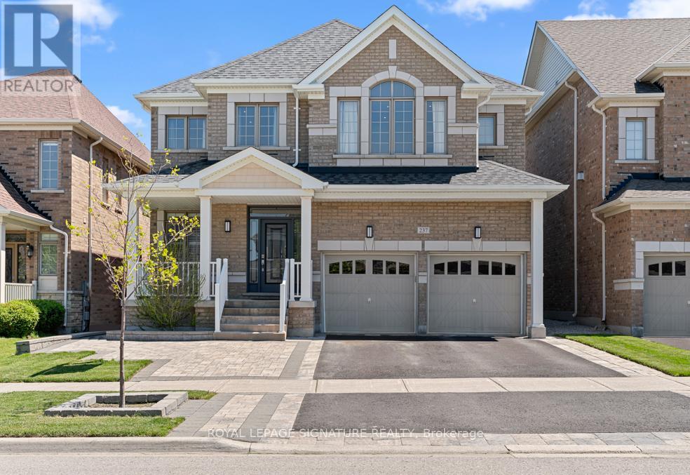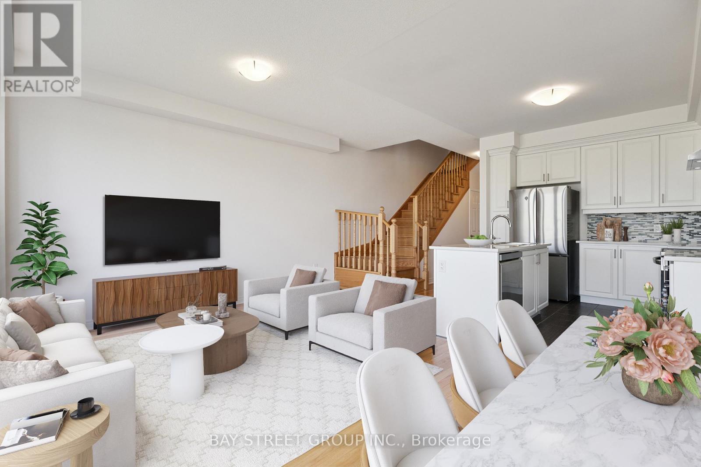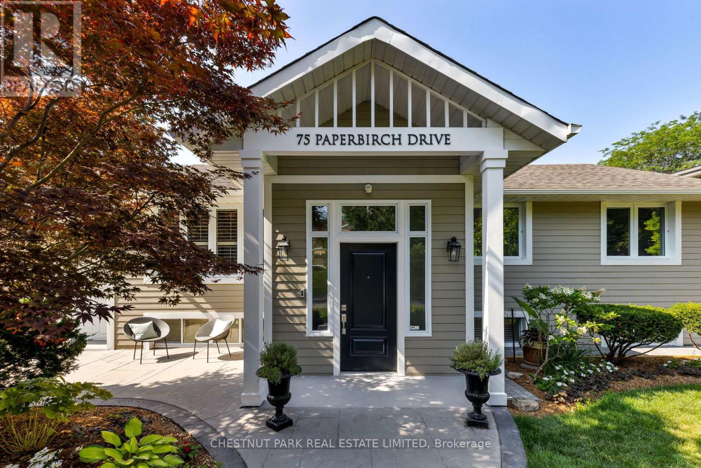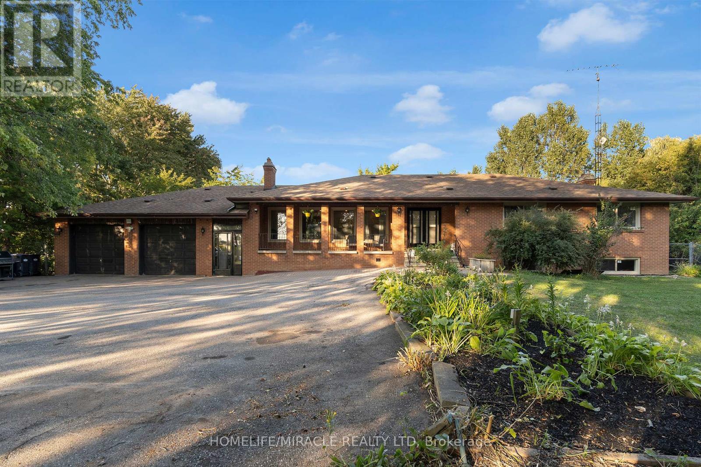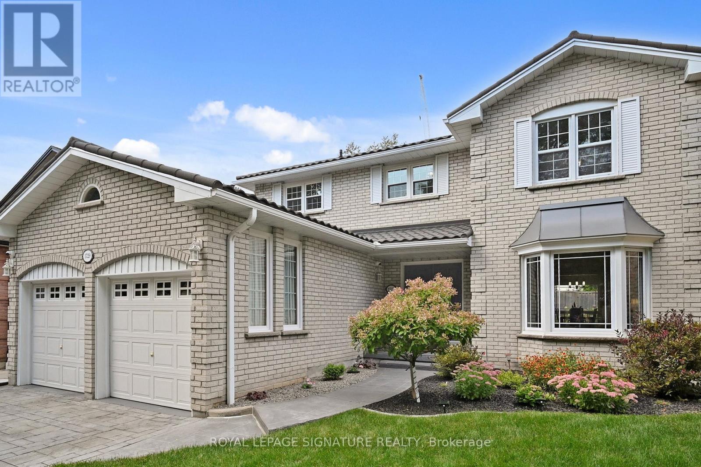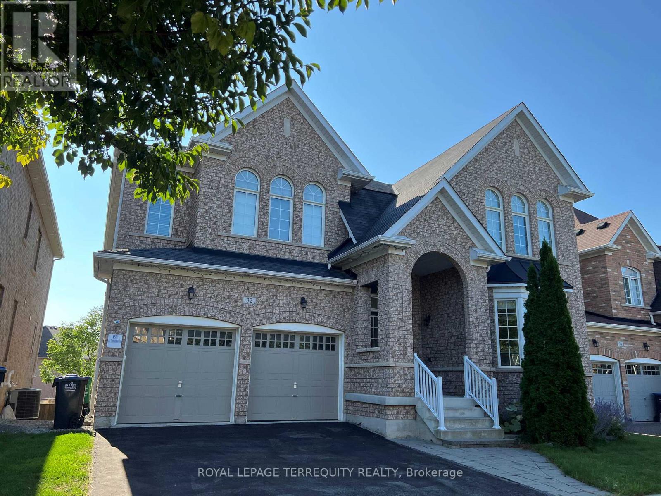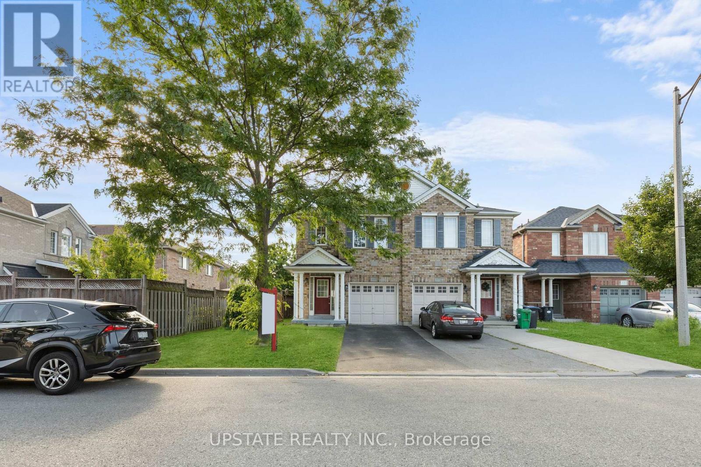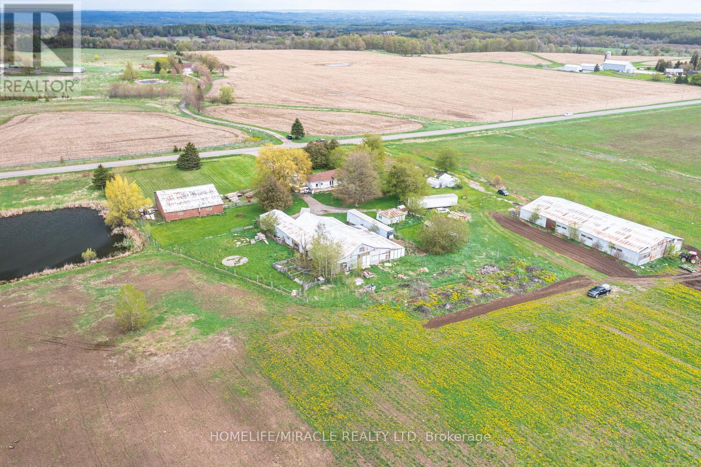24 Timber Valley Avenue
Richmond Hill, Ontario
Discover timeless elegance and exceptional value in this beautifully maintained 4 bedroom, 4 bathroom home, ideally situated in the highly sought-after Oak Ridges community. With 2,629 sqft above grade and an additional 1,519 sq ft of finished living space in the basement with an additional bedroom and 3 piece bathroom, this impressive residence offers over 4,100 square feet of total comfort and functionality. Set on a 50 ft x 120 ft lot, the home boasts tremendous curb appeal, a 2-car garage with parking for 6, and a backyard retreat and spacious deck ready for entertaining. Bright, open-concept interior with large windows and generous natural light, gourmet white kitchen featuring stainless steel appliance, two natural gas fireplaces, 5 security cameras, central vacuum system with kitchen kick plate, garage withover head storage for smart organization. From its bright rooms to its functional layout and thoughtfully updated systems, this home delivers comfort and value in every detail. Set in a family-friendly neighborhood known for its nature trails, top-rated schools, and upscale surroundings, 24 Timber Valley is ready to welcome its next chapter. (id:24801)
Engel & Volkers York Region
216 Glencairn Avenue
Toronto, Ontario
Welcome to your new home! This grand prime Lytton Park residence sits on a 50'x174' deep lot and combines family living with upscale entertaining. Enjoy a saltwater pool, spacious living areas, and a kitchen with a butlers pantry. The great room features vaulted ceilings and wrap-around windows. The main floor, with newly renovated hardwood floors, pot lights, wine cellar room, and fresh paint, includes a private office or potential fourth bedroom. The second floor showcases updated flooring and spa-like bathrooms. The lower level offers extra living space and expansion potential. With a private driveway, double garage, and a picturesque tree-lined street, this property offers endless possibilities to enjoy or make your own! **EXTRAS** Steps to Yonge St. Top-tier restaurants, cafes, parks, North Toronto Tennis Club & and excellent schools like Havergal, John Ross & more. (id:24801)
Sutton Group-Admiral Realty Inc.
2 Vern Robertson Gate
Uxbridge, Ontario
Welcome to the trail capital of Canada! Brand new ultra luxury 3 bedroom bungaloft with 3 baths and a 2 car attached garage facing Foxbridge Golf Club. Spacious elegance boasting 1939 SF. Coveted corner/end-unit. Thousands spent in upgrades: Quartz counters, hardwood floors, 8-foot doors, 10-foot smooth ceilings on the main level/9-foot smooth ceilings on the second floor, gourmet chef-inspired kitchen adorned with top-of-the-line energy-star appliances, upgraded cabinetry, pot lights, etc. Prime location nestled between a golf course and downtown shopping 5 minutes away. Excellent location in the complex next to the visitor parking with a courtyard off the family room. (id:24801)
Homelife/bayview Realty Inc.
237 William Graham Drive
Aurora, Ontario
Rare to find a beautiful 4-bedroom house overlooking a serene ravine located in Aurora's most prestigious & peaceful neighbourhood. The family-sized kitchen boasts stunning views of the backyard and is combined with a breakfast area that overlooks the family room. The spacious family room features a fireplace & large windows, allowing for an abundance of natural light. Hardwood floors & pot lights are present throughout the family, living, and dining areas, as well as the second floor. The enormous primary bedroom includes an ensuite bathroom & two large walk-in closets. The newly built backyard features a phenomenal view of the ravine, a composite deck, beautifully landscaped grounds, and a natural gas line for your BBQ. This property is just steps away from York Region's newest Elementary School & Child Care Centre (Whispering Pines)and is near Dr. G.W. Williams (York Region's ranked high School) in the newly built location at Bayview & Wellington. It's just a 3-minute drive to Highway 404, with easy access to both Aurora GO train station & Bloomington GO train station. Enjoy convenient and quick access to various large grocery stores, essential plazas, & other amenities. The interior has recently been refreshed with new paint. Don't miss out on this gem! (id:24801)
Royal LePage Signature Realty
174 Mumbai Drive
Markham, Ontario
Brand New Luxury Freehold Townhome Built by Remington Group. Welcome to this rare 2-storey traditional townhome with a private backyard, located in a high-demand neighbourhood. This spacious Unit offers premium upgrades. Enjoy an open-concept layout with modern large windows providing abundant natural light, 9-ft smooth ceilings on both floors, and upgraded hardwood flooring throughout the main level. The modern kitchen features granite countertops, extra-height cabinetry, and a central island.All three bedrooms come with walk-in closets, including a luxurious primary ensuite with a freestanding tub and upgraded frameless glass shower. Direct garage access.Located steps from Aaniin Community Centre, and just minutes to Hwy 407, schools, parks, shopping, golf courses, and over 2,000 km of nature trails. Flexible closing options available (30/60/90 days). Dont miss this beautifully upgraded gem! (id:24801)
Bay Street Group Inc.
75 Paperbirch Drive
Toronto, Ontario
Welcome to 75 Paperbirch Dr. A warm and inviting property in one of Toronto's most sought-after neighbourhoods. This lovingly cared-for raised bungalow is located just steps from the Shops at Don Mills and the scenic Don Mills Trail. Blending comfort, practicality, and charm, you will feel right at home from the moment you arrive. The spacious front entrance provides easy access for strollers and guests, with just a few stairs guiding you to bright, sun-filled principal rooms perfect for family gatherings or quiet afternoons. The generous eat-in kitchen is designed for both cooking and conversation, featuring sliding doors that open to a west-facing deck. From here, enjoy views of the expansive fenced-in backyard, ideal for children and dogs to play, summer entertaining, or creating a gardener's paradise. On the main floor, the primary bedroom is a true retreat, complete with a walk-in closet and a private 3-piece ensuite bath. Two additional bedrooms and another full 4-piece bath provide plenty of space for family or guests. The versatile lower level offers even more living space, with a very large bedroom, a 3-piece bath, and a laundry room, along with abundant space for a family room, playroom, gym, or home office tailored to fit your lifestyle. This home is ideally located close to the Toronto Botanical Gardens and the Wilket Creek Trail, which winds through Sunnybrook Park and connects to the city's expansive ravine system. Commuting is close by, with the Don Valley Parkway just moments away. Nestled in a vibrant community, you'll enjoy boutique shopping, lush parks, and a variety of dining options, all within a short stroll. This home perfectly combines the best of city living with a true neighbourhood feel. Whether hosting friends, unwinding in the garden, or taking a stroll along one of the close by nature trails, every day here feels perfectly balanced. (id:24801)
Chestnut Park Real Estate Limited
513 Littlewood Lane
Ajax, Ontario
Welcome to this stylish end-unit townhouse in Ajax, offering the sought-after Fieldgate Homes Kingley model with 1,705 sq. ft., 3 bedrooms, 3 bathrooms, and a versatile flex space. Perfectly situated near Salem Road, Hwy 401, Bayly Street, top schools, shopping, dining, and everyday amenities, this location is ideal for convenience and lifestyle. This corner unit, with no neighbor on one side, enjoys an abundance of natural light and the feel of a semi-detached. A single-car garage, private covered driveway, and low-maintenance exterior make living here easy year-round. Step through the double-door entry into a welcoming foyer with a flexible space perfect for a home office or study nook. The main floor features an open-concept layout with hardwood floors, a bright living and dining area with walkout to a large balcony, and a modern kitchen with an oversized island, breakfast bar, Eat-In Area and stainless steel appliances. A convenient powder room and laundry with upgraded front-loading washer/dryer complete this level. The upper level hosts three spacious bedrooms and two full bathrooms. The primary suite offers his & hers closets, its own balcony, and a private ensuite with a glass shower. The unfinished basement provides excellent potential for additional rec space or storage. Set in a quiet, family-friendly neighborhood with easy access to transit, highways, and recreation, this home combines comfort, convenience, and modern style. (id:24801)
RE/MAX Realty Services Inc.
14309 Bramaleard Road
Caledon, Ontario
This stunning countryside property combines modern upgrades, functional space, and rural charm perfect for families, hobbyists, or investors. Recent renovations include a brand new chefs dream kitchen with reverse osmosis, updated flooring, bathrooms, and new windows (2024). The home features a walk-out basement with direct access to a large, flat backyard complete with a hot tub, fenced yard, and two gates for added privacy. Enjoy farm views from the back and plenty of space for family living and entertaining. The basements large living area equipped with a bar makes for endless family gathering and entertainment possibilities! For hobbyists, the garage is equipped with a 2-post hoist, ideal for vehicle enthusiasts or workshop use. A 40 ft x 25 ft shop (blueprints available) is also negotiable with the property, offering even more potential. This garage includes an up-to-code wooden fireplace and a separate electrical panel! The house has 2 additional panels. This property offers the perfect balance of country living and modern comfort truly a versatile home with endless possibilities! (id:24801)
Homelife/miracle Realty Ltd
1729 Pengilley Place
Mississauga, Ontario
Welcome To 1729 Penglilley Place, A Meticulously-Maintained Home Located On A Quiet Cul-De-Sac In The Heart Of Clarkson. Feel The Love Of The Original Owners As Soon As You Walk In As This Home Has Been Cared For With Pride And Attention To Detail From Day One. This Beautiful Property Is Just Under 2,500 Square Feet And Offers Large, Bright Living Spaces With Huge Principal Rooms Perfect For Family Living And Entertaining. Enjoy The Convenience Of Being Within Walking Distance To The Clarkson Go Train, The Restaurants And Shops Of Clarkson Village, Lake Ontario, And The Scenic Trails Of Rattray Marsh. The Home Features Newer Pot Lights And LED Lighting Throughout. The Functional Laundry And Mudroom Includes Both Exterior And Garage Entrances, Adding Practicality To Everyday Living. The Property Boasts Gorgeous Landscaping, Including A Massive Stone Driveway, And Is Topped With A Durable Metal Roof. The Huge Unfinished Basement Offers An Open Canvas For You To Customize To Suit Your Needs. An Excellent Home Inspection Is Available Upon Request, Offering Peace Of Mind To Buyers. Too Many Exceptional Upgrades To List Please Consult The Attached Feature Sheet For Full Details. This Is A Rare Opportunity To Own A Truly Special Home In One Of Mississauga's Most Sought-After Neighbourhoods. (id:24801)
Royal LePage Signature Realty
32 Mistyglen Crescent
Brampton, Ontario
Luxurious 5+2 Bedroom with 5+1 Baths Home in Credit Valley with Finished Walk-Out Basement. Experience upscale living in this beautifully upgraded home located in the sought-after Credit Valley community. With over 5700 sq ft of living space, including 3901 sq ft on the main and second levels, this property offers the perfect combination of elegance and functionality. The main and second levels feature 5 spacious bedrooms and 5 baths, a combined living and dining area, and a family room with upgraded hardwood floors throughout the main level and hallway on 2nd level, and the open-concept kitchen with granite countertops. One Of The Bedrooms On 2nd Level Is Currently Used As An Office. An elegant crystal chandelier that extends from the 2nd floor to the main floor creates a striking visual centerpiece. A library/office on the main floor can easily be used as a 6th bedroom. The finished walk-out basement includes a 2-bedroom apartment with its own kitchen and bathroom, ideal for extended family. Enjoy privacy and serene living with rear neighbors farther. Nestled in a family-friendly neighborhood, this charming home is just steps from a wooded ravine, offering a serene natural retreat. Enjoy the convenience of being within walking distance to Bonnie Braes Pond, Eldorado Park, And A Golf Course, perfect for outdoor adventures and leisurely strolls. With schools and essential amenities nearby, this location blends tranquility with everyday convenience, making it an ideal choice for families and nature lovers alike. With ideal location, a perfect layout, abundant natural light, and high- end upgrades, this property is a must-see! (id:24801)
Royal LePage Terrequity Realty
49 Sand Cherry Crescent
Brampton, Ontario
Absolutely stunning 4-bedroom all-brick semi-detached home on a large corner lot in one of Brampton's most desireable areas! Features include stainless steel appliances, an open-concept layout with a kitchen breakfast bar, and irect garage access to the home. (id:24801)
Upstate Realty Inc.
18330 Mountainview Road
Caledon, Ontario
49.22 Acres corner farm house with Charming 3 Bedroom, 2 Car Garage Bungalow, Multi use other Buildings including Two Barns ,Storage space ,Drive in Shop . Excellent manicured Lawns & Garden. small Pond, 2 Driveways. Perfect Commuter location close to Caledon East Village. Located on South West corner of Charleston Rd & Mountainview Rd. 15 minutes to Orangeville, 20 minutes to Brampton, 35 minutes to New Market. Numerous trails near by: Glen Haffy, Island Lake Conservation, Bruce Trail and Forks of the Credit all less than 20 minutes away. The Opportunities Are Endless For This Beautiful Picturesque 49.22 Acres Situated Just West Of Caledon East Village. Scenic Views Of Rolling Terrain, Both Treed Over 40 Acres Workable, Walking Trails, Large Natural Spring Fed Pond, Spectacular Sunsets & Many More Features For Natures Enthusiasts. This Property Is Ideal To Build A Dream Home & Enjoy County Living At Its Best. Create Business Opportunities By Developing Or Using The Land To Generate Additional Income Or Simply Purchase The Property As An Investment. Fabulous Location Within Short Driving Distance To Erin, Orangeville, Brampton. Easy Access To Major Highways. **EXTRAS** Nearby Amenities Include Golf Courses, Ski Hill, Shopping, Spa Retreats, Restaurants, Equestrian Facilities & Much More!!!!! (id:24801)
Homelife/miracle Realty Ltd


