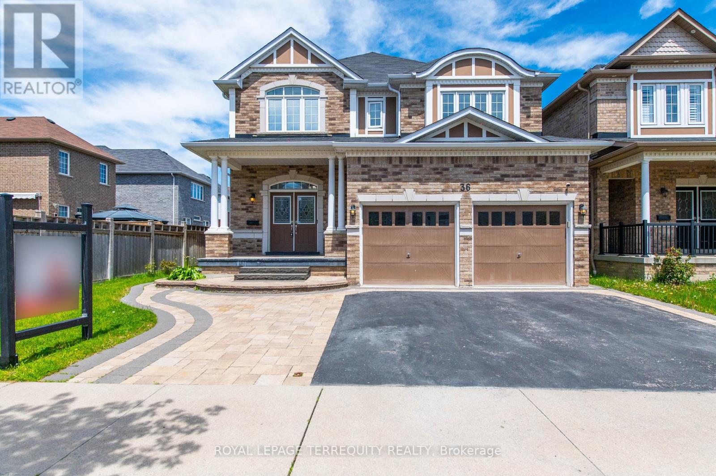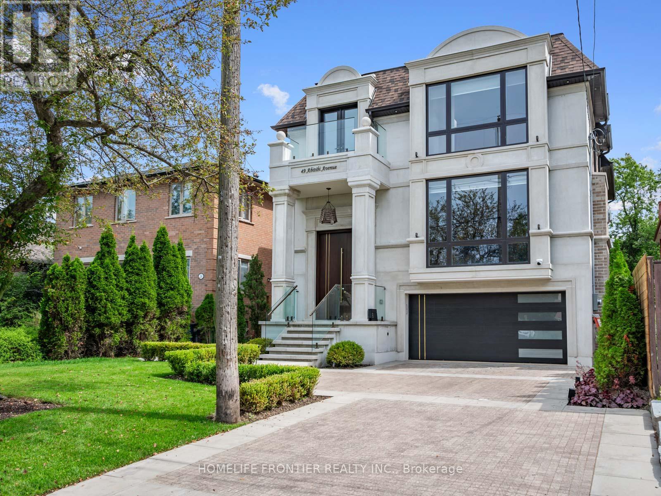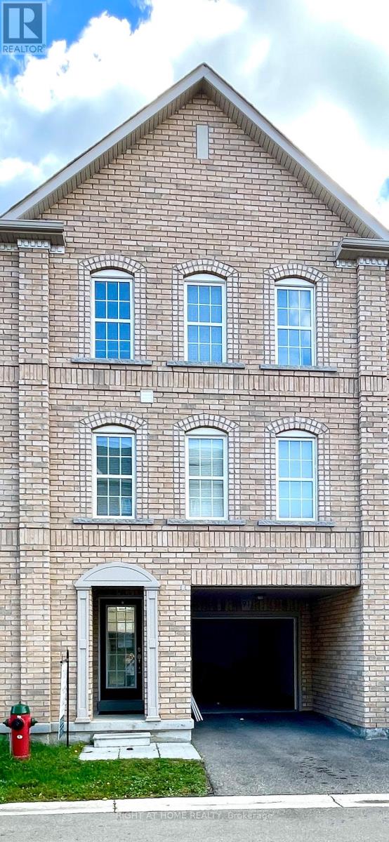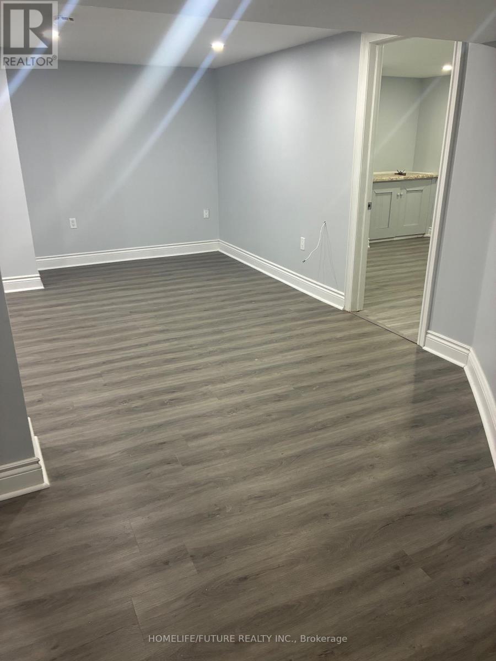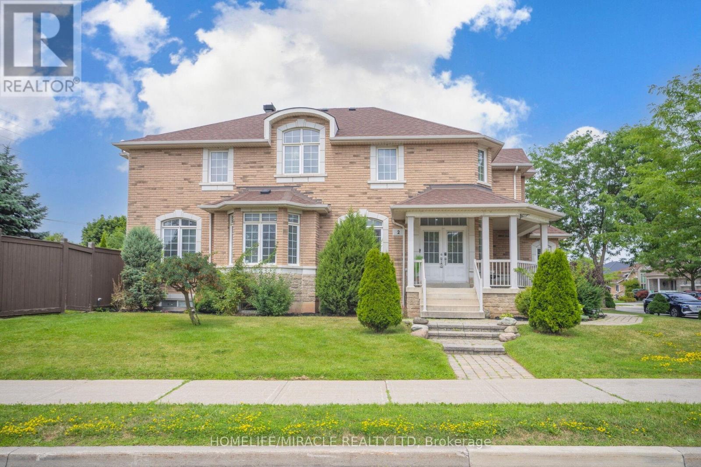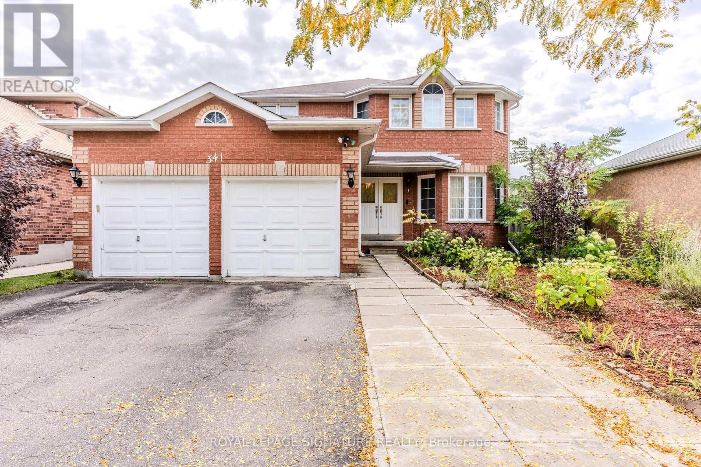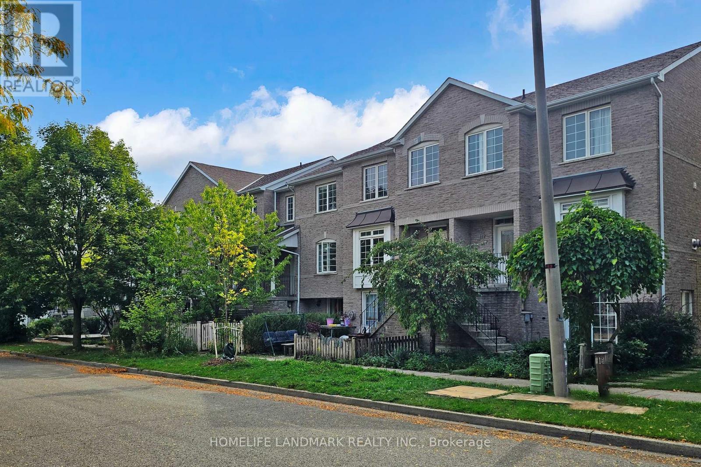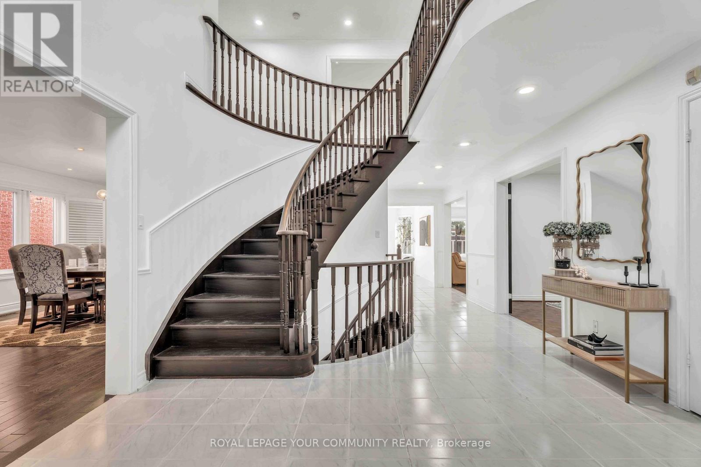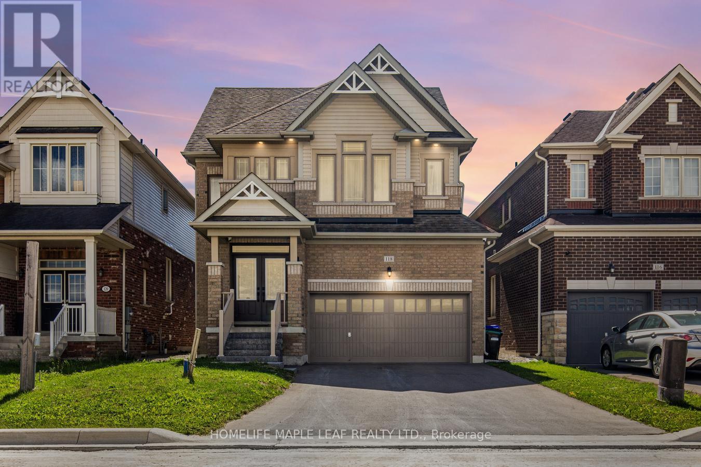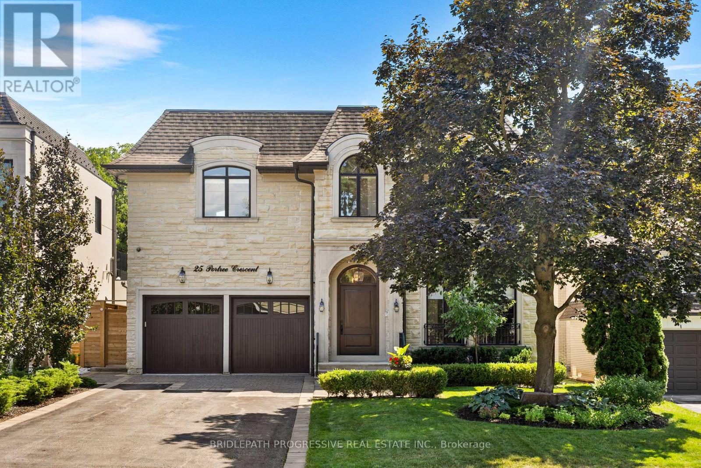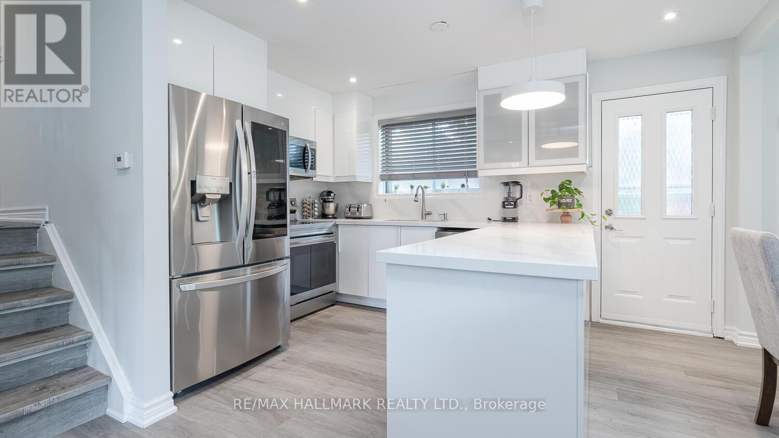36 Crellin Street
Ajax, Ontario
Property build by renown "John Boddy Homes" . The property boost with Spacious, Open & Bright4 BDRM, 3.5 Bath. Access to the Back yard & Garage from inside the house. Lots of windows, walking distance to Lake Ontario. Principal Ensuite W/standing shower and a soaker tub. W/I Closet for the Primary Bdrm, Oversized Family room, Open Concept in the Main floor. (id:24801)
Royal LePage Terrequity Realty
49 Abitibi Avenue
Toronto, Ontario
Discover a masterfully crafted home, ideal for both intimate family living and hosting guests. Situated in the coveted Newtonbrook East area, this modern 4+1 bedroom residence show cases truly opulent amenities. The striking Indian Precast façade, enhanced by expert landscaping, bespoke interlock, and beautiful evening lights, makes an immediate impression. Enter into a majestic foyer and office with soaring 13' ceilings. A dramatic open-plan concept flows throughout the entire home. The spacious interior features recessed ceilings with concealed lighting, custom chandeliers, massive windows, sleek linear fireplaces, and brass details one very level, radiating pure elegance. A showcase wine cellar and tailored hardwood flooring with brass inlays add to the charm. The gourmet kitchen is a culinary paradise, fitted with premium integrated appliances. The family room, finished with Italian porcelain, recessed ceilings, and pot lights, opens to a large wooden deck overlooking the yard, perfect for gatherings. Climb the specially designed staircase with its glass banister, huge skylight, and large window that fills the space with sunlight. Find the graceful, south-oriented primary suite, complete with a lavish six-piece ensuite, fireplace, and a walk-in closet brightened by a skylight. Every other bedroom includes a private ensuite with Italian porcelain walls and warm floors. The spectacular lower level has towering ceilings, heated porcelain floors, and a beautiful recreation room with a wet bar, all lit by sunshine from large windows. Two separate walk-up exits and an extra nanny suite with its own closet and heated ensuite complete this level. The huge, landscaped backyard is enclosed by tall privacy fencing, creating a peaceful sanctuary. Close to excellent schools, stores, and restaurants. This property represents the pinnacle of luxury, comfort, and prime location. (id:24801)
Homelife Frontier Realty Inc.
91 - 2280 Baronwood Drive
Oakville, Ontario
Exceptional Opportunity in Oakvilles Premier Community! Discover this beautifully maintained freehold townhouse, designed with an open-concept layout that blends style with functionality. Offering 3 spacious bedrooms and 3 modern bathrooms, this home is filled with natural light and embraces the essence of Canadian living. Enjoy the versatility of a fully finished walkout to backyard basement, perfect for entertaining, a home office, or a fitness space. The built-in garage with direct access to the main floor adds everyday convenience. Nestled within walking distance to top-ranked schools (Captain R. Wilson, St. Joan of Arc, Garth Webb, and Holy Trinity), and just steps from local amenities including Starbucks, TD Bank, shops, and dining, this location offers the best of family living. Outdoor enthusiasts will love being close to Bronte Provincial Park, scenic creeks, and nature trails. Commuting is effortless with quick access to the QEW, Hwy 407, Bronte GO Station, and Oakville Trafalgar Hospital. This home is the perfect balance of comfort, convenience, and community living. Move in and make it yours today! (id:24801)
Right At Home Realty
Bsmt - 19801 Leslie Street
East Gwillimbury, Ontario
Spectacular 2 Bedroom, One Bathroom Basement. Located In East Gwillimbury, Queensville Community, close To Go Station, School. (id:24801)
Homelife/future Realty Inc.
58 Ponymeadow Way
Brampton, Ontario
BEAUTIFUL, BRIGHT, SPCIOUS 2000 SQFT SEMI DETACHED HOME WITH 4 BEDROOMS, IN A SPECTACULAR COMMUNITY IN CREDIT VALLEY IN BRAMPTON, CONVENIENTLY LOCATED ON WILLIAMS PRKWY AND JAMES POTTER ROAD. CHEF'S DELIGHT BEAUTIFUL GOURMET KITCHEN WITH QUARTZ COUNTER TOPS, QUARTZ BREAKFAST ISLAND, POTLIGHTS UPSTAIRS AND DDOWN STAIRS. NEW ROOF CHANGED IN 2023. SEPARATE LIVING, DINING AND FAMILY ROOM. 4 TOTAL PARKING SPOTS. SAFE AND FRIENDLY NEIGHBOURHOOD. CUSTOM MADE ZEBRA BLIND IN FAMILY AND LIVING ROOMS. (id:24801)
Save Max Real Estate Inc.
2 Roycrest Street
Brampton, Ontario
A Rare Gem in Prestigious SneLgrove Community! Rare Find! Welcome To 2 Roycrest St Brampton, Situated On A Prem. Corner Lot W/4+3 Bdrm,4 Washrm Detached Home In One Of The Most Sought-Out Areas In Brampton. Huge Stamped Driveway Fits 4 Cars; Totalling 6 Prkg Spots. Laundry On Main Floor. Rare 3 Bdrm Bsmt W/9Ft Ceiling & Sep Ent. Absolutely Gorgeous Home Features All Upgrades A Home Owner Would Ever Want! Sep Living, Dining & Family Rm, Custom Gourmet Upgraded Kitchen. Perfect Layout W/Remarkable Bdrm Sizes, Solid Oak Staircase. S/S Fridge, S/S/ Gas Stove Top, S/S Dishwasher Front Load Washer And Dryer Sprinkler System, Separate Entrance To Basement. (id:24801)
Homelife/miracle Realty Ltd
341 Livingstone Street
Barrie, Ontario
Beautiful 4-Bedroom, 3-Bathroom Family Home in a Highly Desirable Mature Neighbourhood! Step inside this spacious and thoughtfully designed 2-storey home, perfect for families seeking comfort, function, and long-term value. From the moment you walk through the front door, you'll appreciate the welcoming flow of the main floor, designed to accommodate both everyday living and special gatherings. The bright and inviting living and dining room combination is highlighted by a charming window alcove that floods the space with natural light, creating a warm and cheerful atmosphere. A cozy family room with a gas fireplace provides the perfect place to unwind on cooler evenings, while the large eat-in kitchen with timeless oak cabinetry, abundant counter space, and direct walk-out access to the sunporch and private fenced backyard makes entertaining and outdoor living a breeze. Whether hosting summer BBQs, family celebrations, or simply relaxing with a coffee in the morning sun, this home offers the ideal setting. For added convenience, the main-level laundry room with direct garage access simplifies daily routines. Upstairs, retreat to the spacious primary suite, complete with a walk-in closet and a 4-pieceensuite bath for comfort and privacy. Three additional bedrooms provide flexibility for children, guests, or a home office, ensuring there's plenty of room to grow and adapt as your needs change. The engineered hardwood on the second floor adds a touch of modern style while enhancing durability and easy maintenance. The unfinished basement presents a blank canvas with endless potential whether you envision a large recreation area, a home theatre, a fitness space, or a custom in-law suite, you'll have the opportunity to design it to your exact preferences. Set in a sought-after mature neighbourhood known for its tree-lined streets, family-friendly parks, and proximity to schools, shops, and everyday conveniences. (id:24801)
Royal LePage Signature Realty
108 Sunway Square
Markham, Ontario
Welcome To This Well-Maintained Traditionally 2-Storey Townhome Located In Prestigious Raymerville Area.With A Finished Walk-Out Basement Has Separated Entrance Self-Contained Apartment With High Rental Income. South And North Facing Offers Lots Of Sunlight.Direct Garage Access, Rare Found Double Garage And 1 Driveway Parking. Functional Layout Featuring a Spacious Living/Dining Area With New Laminated Floor (2022), a Well-Equipped Kitchen Renovated In 2023, S/S Appliances. Ample Space In All Bedrooms. The Master Suite Is Bright And Roomy, With Large Windows For Natural Light. New Air Conditioner(2024). Residents Could Enjoy Excellent Walkability:Top Ranked Markville Secondary School With Gifted Program, Shopping Plazas, Grocery Stores, Parks, Many Restaurants, And Go Transit Stations. This Property Blends Comfort, Convenience, And Investment Potential Perfectly. (id:24801)
Homelife Landmark Realty Inc.
50 Waltham Crescent
Richmond Hill, Ontario
Welcome to this beautifully appointed 4+1 bedroom, 4-bathroom residence nestled on a quiet crescent in the sought-after Doncrest community. Offering 3,498 sq. ft. of bright and spacious living space, amazing front landscaping accented with gorgeous mature trees, and the added convenience of no sidewalks offering both beauty and privacy. Step inside through the double door entry, providing security and practical protection during the winter months. A large main floor office with French doors offers a quiet retreat for working from home. Throughout the home, pot lights enhance the bright, airy feel, highlighting the open and welcoming spaces. The primary suite is a true retreat, featuring a spa-like 5-piece ensuite, a spacious walk-in closet, and plenty of natural light. Each additional bedroom is generously sized, perfect for children, guests, or extended family. Outdoors, enjoy your very own backyard oasis, a private, beautifully landscaped space designed to be enjoyed in every season, ideal for entertaining or simply relaxing. With excellent assigned and local public schools very close to this home, your kids will get a great education in the neighbourhood. Top Richmond Hill schools only a few minutes away. This home is located in park heaven, with 4 parks and 31 recreation facilities within a 20-minute walk from this address. A rare gem in the upscale Doncrest neighbourhood, don't miss the opportunity to make this your dream home (id:24801)
Royal LePage Your Community Realty
118 Lorne Thomas Place
New Tecumseth, Ontario
Welcome to 118 Lorne Thomas Place, New Tecumseth. It is a gorgeous detached 3-story house 5 bed, 4 washroom with 2 car garage Brookfield model home available in the prestigious treetops community.!! It has elegant stained hardwood floor on the main level and upper hallway, pot lights. A cozy gas fireplace granite kitchen countertops, stainless steel appliances and much more. This house provides comfort and convenience. This location is just 2 min from school, 10 min to Honda Plant, 5 min to Walmart and 2 mins from Highway 89. Don't miss out this opportunity. Must look it. (id:24801)
Homelife Maple Leaf Realty Ltd.
25 Portree Crescent
Markham, Ontario
Stunning custom-built luxury residence on a 55 x 120 lot with over 4,200 sq.ft. plus a fully finished walk-out basement. Exceptional craftsmanship throughout with premium finishes, coffered ceilings, and designer fixtures. Gourmet chefs kitchen with quartz countertops, waterfall island, Sub-Zero fridge, Wolf range, Miele coffee maker, and dual Bosch dishwashers. Open family room with custom cabinetry, gas fireplace, and built-in entertainment system. Formal dining with Restoration Hardware chandelier and Hunter-Douglas powered blinds. Four spacious bedrooms each with ensuite baths and walk-in closets. Primary features private balcony, spa-like ensuite with steam shower, soaker tub, Toto washlet, urinal, and dressing room with skylight. Lower level includes games room, entertainment room with kitchenette, gym, and walk-out to landscaped backyard. Resort-style saltwater pool, BBQ station, awnings, pool washroom with HVAC and secure access to city green space. Two-car garage with cedar doors, bike lift, and slatwall system. A rare opportunity to own an elegant, turnkey home in a prime location. (id:24801)
Bridlepath Progressive Real Estate Inc.
11 Seaton Drive
Aurora, Ontario
Welcome to this beautifully maintained 3-bed, 2-bath back-split home, perfectly situated in the prestigious Aurora Highlands neighborhood on a spacious 65 x 110 ft lot. This home offers a seamless blend of modern luxury and family-friendly living. Featuring a newly renovated, open-concept kitchen with quartz countertops and sleek cabinetry, its the perfect space for hosting and entertaining.The expansive lower level provides the ultimate space for recreation, entertainment, and family gatherings, ideal for creating lasting memories with loved ones, Also useful as a home office. With top-rated schools, parks, and local amenities just a short walk away, this property offers the convenience of city living in a serene suburban setting.Dont miss this exceptional opportunity to enjoy 3 bedrooms, 2 bathrooms, and a lifestyle of luxury, comfort, and peace in the heart of Aurora Highlands. **EXTRAS** All Existing Appliances Including Fridge, Stove, Dishwasher, Washer, And Dryer. All Existing Electric Light Fixtures And All Window Coverings. (id:24801)
RE/MAX Hallmark Realty Ltd.


