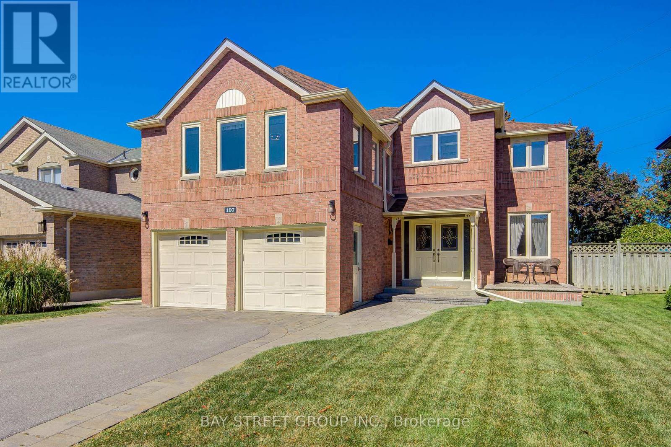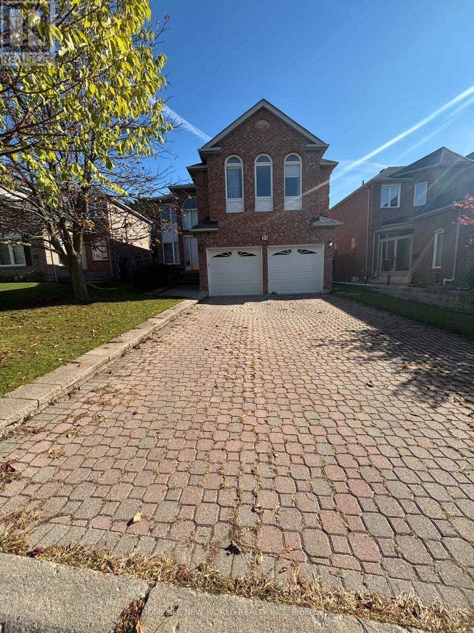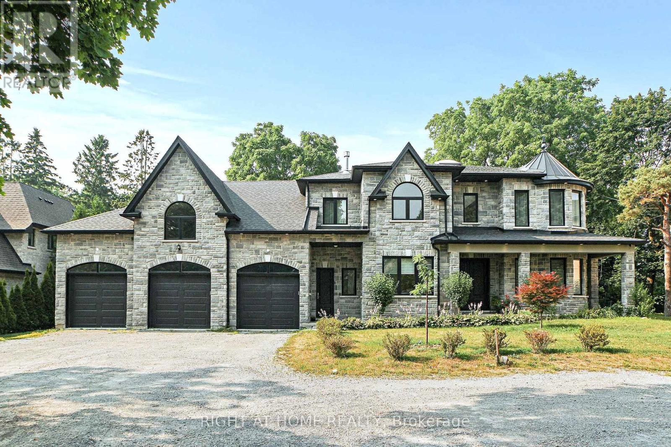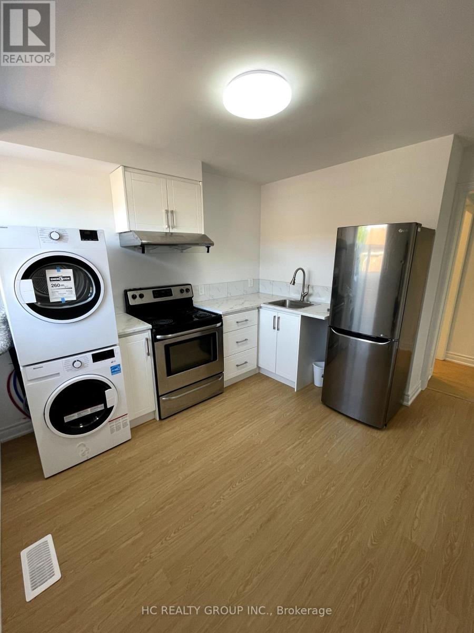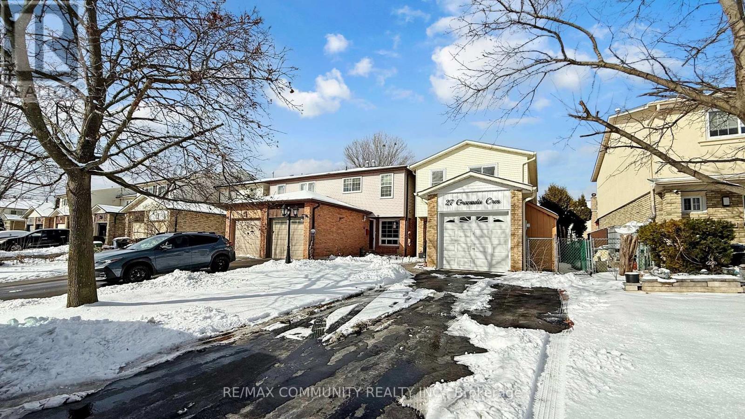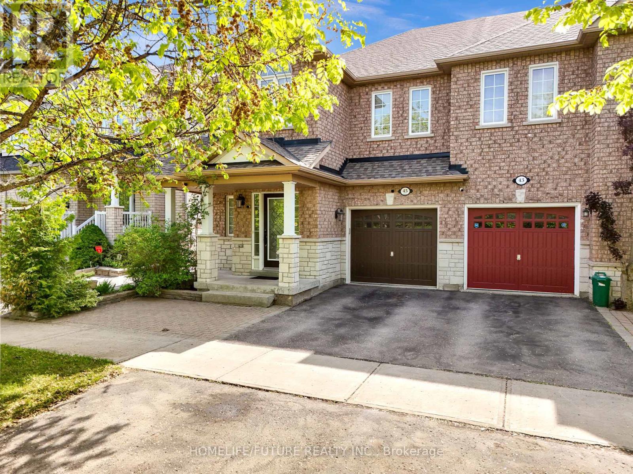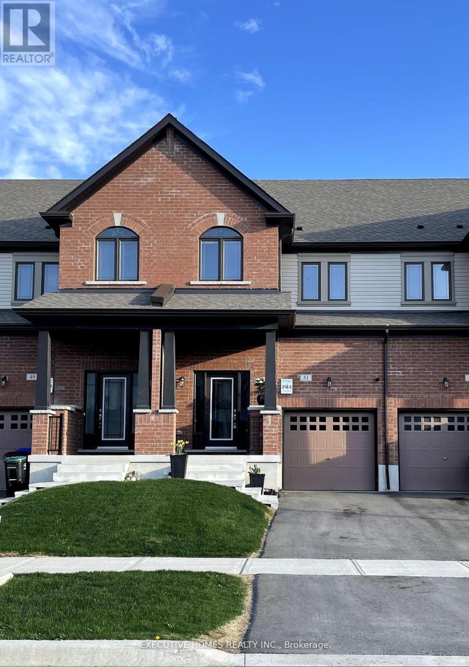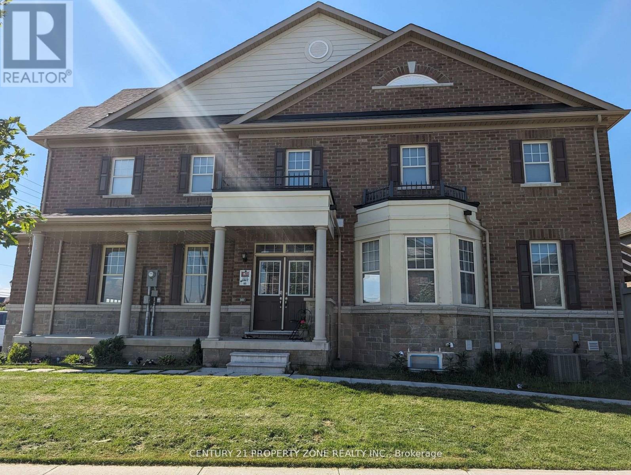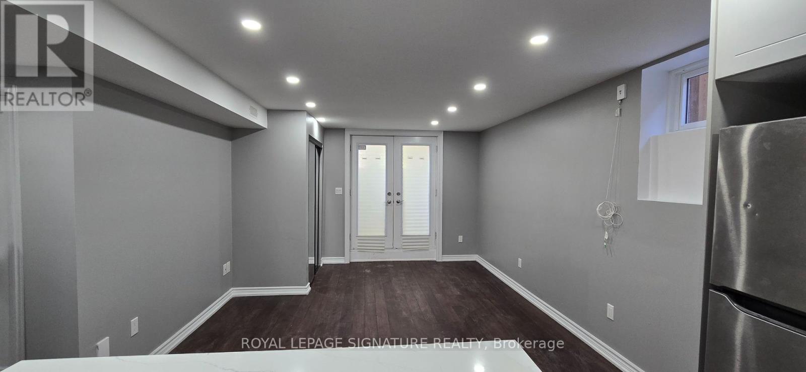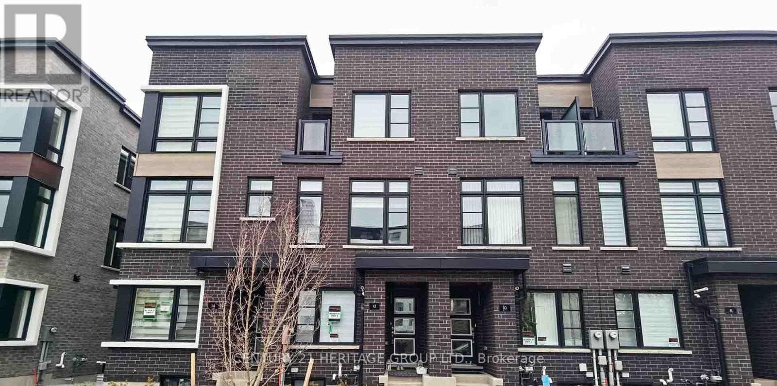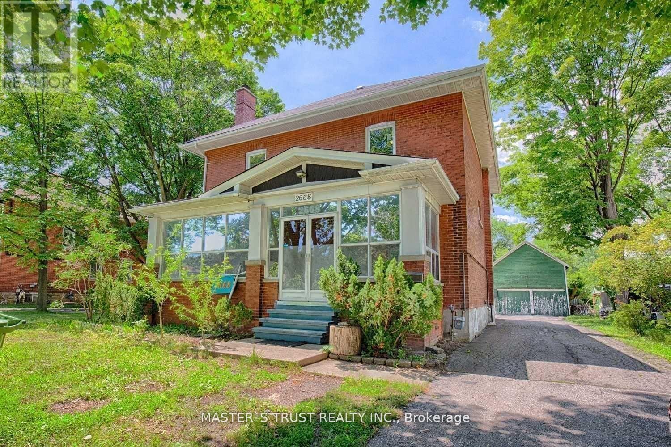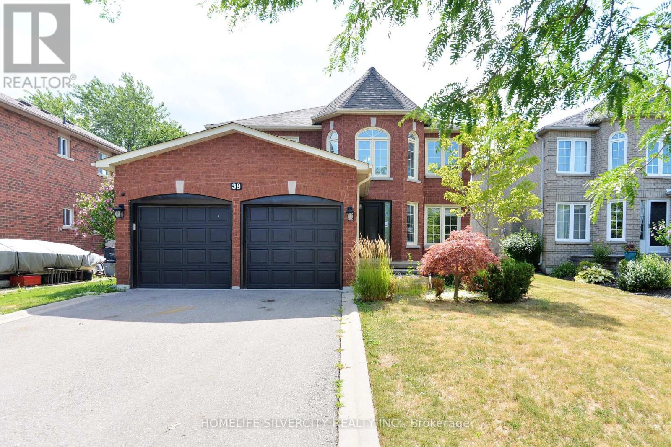197 Mccaffrey Road
Newmarket, Ontario
Welcome to 197 McCaffrey Rd, an immaculate and meticulously maintained home in wonderful sought-after Glenway Estates. Featuring a stunning main floor with hardwood throughout, fantastic main floor office, separate dining room, open-concept modern kitchen and Living area with gas fireplace and walk out to backyard Oasis(and no neighbours behind!). Large family room with gas fireplace, oversized master with his and hers walk-in closets and gorgeous 4 piece ensuite. good sized bedrooms all with closet organizers. Ideal location mere steps to a park/playground and Crossland Public School and short drive to Upper Canada mall, 400, 404 and GO. (id:24801)
Bay Street Group Inc.
25 Westmoreland Court
Markham, Ontario
Discover this classic, clean, and elegant executive dream home offering approximately 4,500 square feet of beautifully finished living space. Nestled on a quiet cul-de-sac, this property is enhanced with upscale features and sophisticated touches throughout.The interior boasts gleaming bamboo floors, pot lights, and upgraded light fixtures. With two distinct family rooms, including a unique loft-style space, and two cozy fireplaces, this home offers both grand and intimate settings. The professionally finished basement is an entertainer's delight, complete with a stylish wet bar.Curb appeal is evident with an interlocked driveway and extensive professional landscaping. The backyard is a private oasis, featuring a walk-out to a gorgeous patio perfect for summer gatherings. All this, finished with designer-selected neutral paint and Hunter Douglas-style window coverings, makes this home truly move-in ready.Located in the high-demand Unionville High School district with convenient access to Highways 404 and 407. This is a "wow" home that must be seen to be believed. Schedule your private viewing today! (id:24801)
Homelife New World Realty Inc.
250 Church Street
Markham, Ontario
Spectacular Custom Built Luxury Home In prestigious Old Markham Village Community. Premium pie-shaped lot. Open Concept Main Flr W/10 Ft Ceilings, Beautiful Kitchen W/Oversized Island, Breakfast area and a lot of cabinets. Overlooking The Sprawling Great Room. Spacious primary bedroom with access to a rooftop patio, skylight and an adjacent Den that can be used as an office or baby room. The second primary bedroom can be converted into a nanny or in-law suite with full kitchen amenities. Main floor bedroom can be used as an office w/separate entrance. Huge 4cars drive through garage. Main floor Solarium w/Heated Pool W/Ozone 2 System. 4-stop elevator rough-in mechanical rm rough. It spacked for a Graraventa Elevator. Huge 10 ft Walk-Up Basement w/4-pc rough-in. 3 skylights (id:24801)
Right At Home Realty
Upper - 48 Torrens Avenue
Toronto, Ontario
Brand-new second-floor one room with private entrance in a fully renovated home. Features include a modern brand new shared kitchen & washroom, brand-new washer/dryer, and updated finishes. Only 14 minutes walk (3 minutes by car) to Centennial College Story Arts Centre, with direct bus access and easy DVP commute. Steps to community centre, pool, gym, supermarket, bank, McDonalds, and restaurants. Looking for clean individuals. (id:24801)
Hc Realty Group Inc.
27 Granada Crescent
Toronto, Ontario
Beautiful 2-Storey Home with Quartz Countertop In Rouge Community! Interlock Walkway, Walk Out To Backyard Deck with Gazebo, Breakfast Area In Kitchen, Finished Bsmt For Your Family Gatherings With Electric Fireplace, Roofing(2019) And Downspout (2019), Close To 401 &Sheppard, Parks, Schools, Shopping, Toronto Zoo, Centennial College, U Of T University And A3-Minute Walk To Bus Stop. Professionally Finished Basement With Pot-Lights. (id:24801)
RE/MAX Community Realty Inc.
45 Harry Blaylock Drive
Markham, Ontario
Gorgeous Freehold Semi- Detached House In Greensborough Community. Bright, Spacious, Open Concept, Foyer Leading To A Huge Living And Dining Room, Family - Sized Kitchen & Breakfast Area, 4 Bedrooms & 4 Washrooms, 9Ft Ceilling, Laundry Room Upper Level, Fully Renovated House: New Kitchen W/Quartz Counter Top, Cabinets To Ceiling For Ample Storage Space, 4Pcs Ensuite Bathroom Freestanding Tub And Walk -In Shower, Hardwood Floor On Main And Laminate On 2nd Floor, Staircase And New S/S Stove, New B/I Dishwasher. Pot Lights, Fully Fenced, Interlock Stonework Front Through To The Backyard, Finished Basement W/Rec Area, Office Room And 4Pcs Bathroom, Kitchen, Roof (2019), HVC & Water Heater (2020). Steps From Mt. Joy GO Station W Viva/GO/Yrt Access (40 Mins Ride To Union Station) Mins To Top Rankin Bur Oak Secondary School, Mount Joy Public School, St Julia Billiart, Park, Shopping Centres & Much More...... (id:24801)
Homelife/future Realty Inc.
51 Lorne Thomas Place
New Tecumseth, Ontario
Stunning Freehold Townhome in the Sought-After Treetops Community, Alliston. Welcome to this exquisite 3-bedroom, 3-bathroom townhome, built in 2022, offering 1,603 sq. ft. of modern living space in the highly desirable Treetops community. Featuring a bright and open-concept layout, this home is perfect for contemporary living. Key Features: Spacious & Modern Design: The home boasts high 9 ft. smooth ceilings on the main floor, with a grand 12 ft. ceiling in the entrance foyer, enhancing its airy and inviting feel. Upgraded Lighting: Enjoy stylish upgrades throughout, including pot lights, pendant lighting, and a stunning staircase chandelier. Engineered Hardwood: Beautiful engineered hardwood flooring graces both the main and second floors. Gourmet Kitchen: The chef-inspired kitchen features quartz countertops, a Spanish tile backsplash, and a massive center island with a breakfast bar. Under-cabinet lighting and top-of-the-line stainless steel appliances, including a recently purchased Samsung induction/convection/air fryer electric range oven, complete the space. Elegant Staircase: Oak stairs with iron pickets add a touch of sophistication. Master Retreat: The spacious master bedroom offers a walk-in closet and a luxurious three-piece ensuite bathroom. Convenient Laundry: The second-floor laundry room includes a sink, a linen closet, and ample storage space. Unfinished Basement: The basement offers potential for customization with bathroom rough-ins, a cold storage room, additional upgraded pot lights, and an HVR system. Private Outdoor Space: The newly fenced backyard offers privacy with upgraded panels, a gorgeous deck, newly planted Emerald Cedars, climbing hydrangeas, lilacs, and a stone garden bed. Additional Features: Parking for 3 Vehicles: Includes a single-car garage with space for 2 more vehicles in the driveway. Prime Location: Just minutes to Hwy 400 and within walking distance to schools, parks, the Nottawasaga Golf Resort, and local amenities. (id:24801)
Executive Homes Realty Inc.
87 Finegan Circle
Brampton, Ontario
Beautiful corner unit home with double garage located in the highly sought-after Mount Pleasantcommunity. This spacious property offers parking for 4 vehicles and is just steps away fromparks, bus routes, and shopping plazas, with Mount Pleasant GO Station only a 5-minute drive.The home features an open-concept kitchen and living room, a versatile extra living/office roomin addition to 3 full bedrooms, and a giant walk-in closet for ample storage. Bright, airy, andwell-designed, this property is perfect for families or professionals seeking comfort andconvenience in a prime location. (id:24801)
Century 21 Property Zone Realty Inc.
Basement - 165 Bathgate Drive
Toronto, Ontario
Move into this newly renovated legal basement apartment featuring 2 spacious bedrooms and 2 full modern washrooms - ideal for young couples, families, working professionals, or students who value comfort and privacy. Enjoy a private entrance, high ceilings, stylish new finishes, and bright pot lighting throughout. The upgraded kitchen boasts quartz countertops, a custom backsplash, and ample cabinetry for storage. You'll also benefit from a dedicated additional storage area, perfect for seasonal items or extra belongings. One driveway parking spot is included for added convenience. (id:24801)
Royal LePage Signature Realty
10 Akil Thomas Gardens
Toronto, Ontario
Location, Location, Location! Brand new Townhouse near Donwood Park Public School, David & Mary Thomson College Institute, and various amenities. Close to TTC bus stop, Brimley Park, and Scarborough General Hospital. Spiritual nourishment is steps away with a church and masjid within a 2-minute walk. Easy access to DVP and 401 highways within 10 minutes. Enjoy the best restaurants on Lawrence Avenue. Ideal for families. Separate basement entrance. (id:24801)
Century 21 Heritage Group Ltd.
Upper - 2668 Midland Avenue
Toronto, Ontario
Excellent 2-1/2 Storey Victorian Solid Brick House, Excellent Lot, Super convenient and prime Location! New Window, New Roof, New Stove And Refrigerator.Extra Large Private Backyard.Lots Of Parkings, Ttc At Door. Close to All Shopping, Restaurants, Excellent Schools, Agincourt, Recreation Centre, GO Station, TTC, Hwy 401. (id:24801)
Master's Trust Realty Inc.
38 Esposito Drive
Caledon, Ontario
This beautifully updated 4-bedroom brick home boasts exceptional curb appeal and sits on a spacious, well-maintained lot in a highly sought-after, family-friendly neighborhood. Ideally located within walking distance to top-rated schools, parks, and local conveniences, this home offers both comfort and convenience for today's modern family. Step inside to a bright two- storey foyer and enjoy a freshly painted interior complemented by modern finishes throughout. The professionally finished basement (2017) is perfect for multi-generational living or guest accommodation, complete with a full kitchen, bathroom, bedroom, and generous living area. Key Features & Upgrades: kitchen renovation (2013), 35-year shingles and garage doors (2012), new furnace and A/C (2015), upgraded windows (2008), front door (2013), and a repaved driveway (2021). (id:24801)
Homelife Silvercity Realty Inc.


