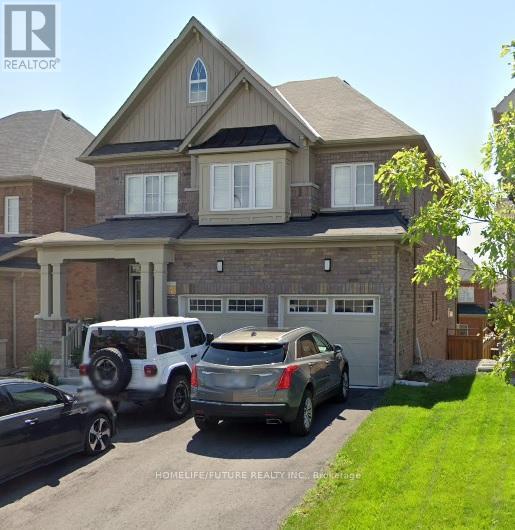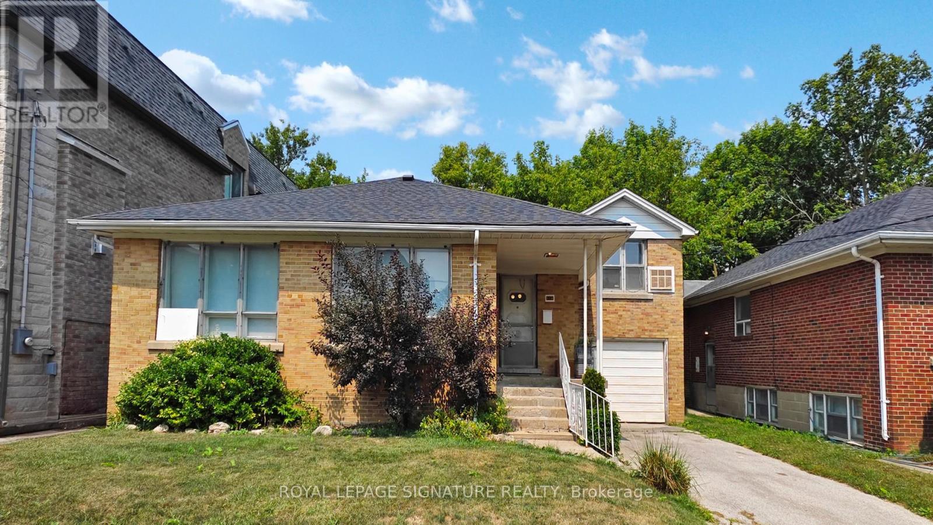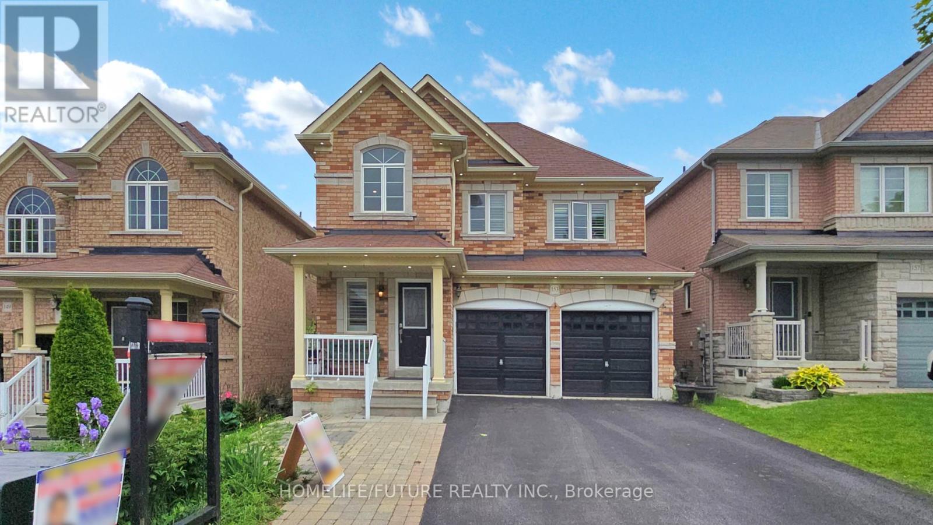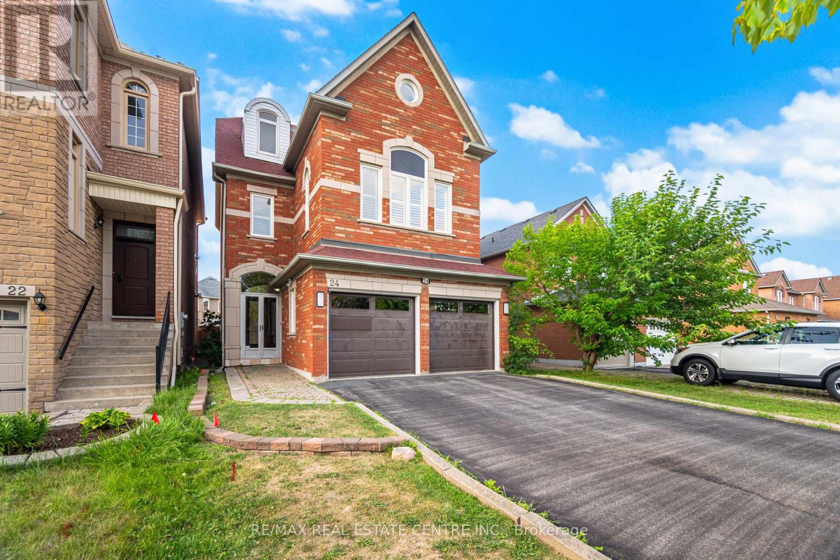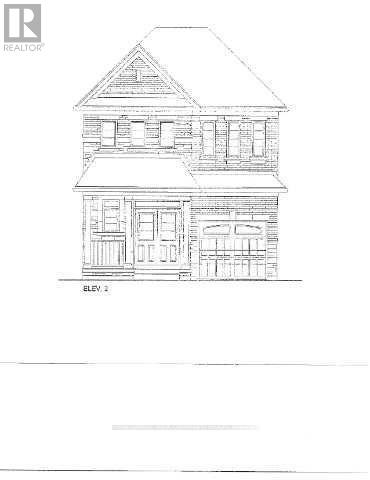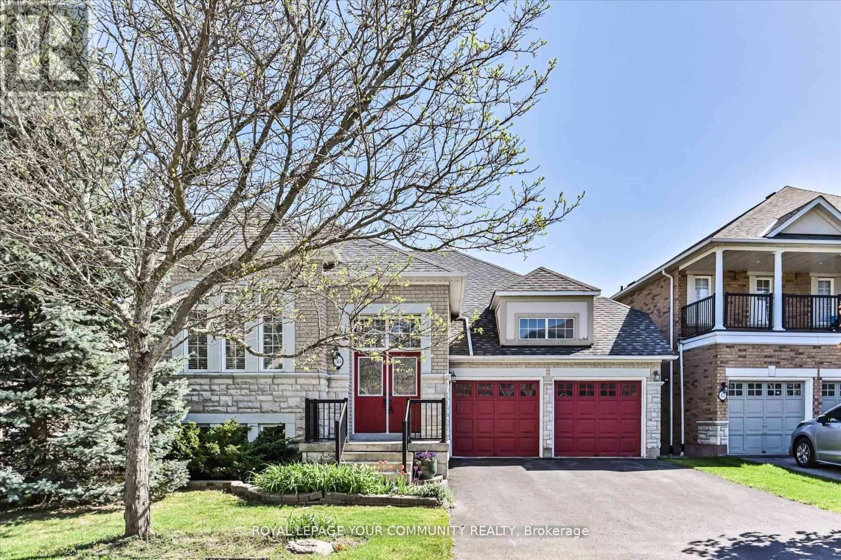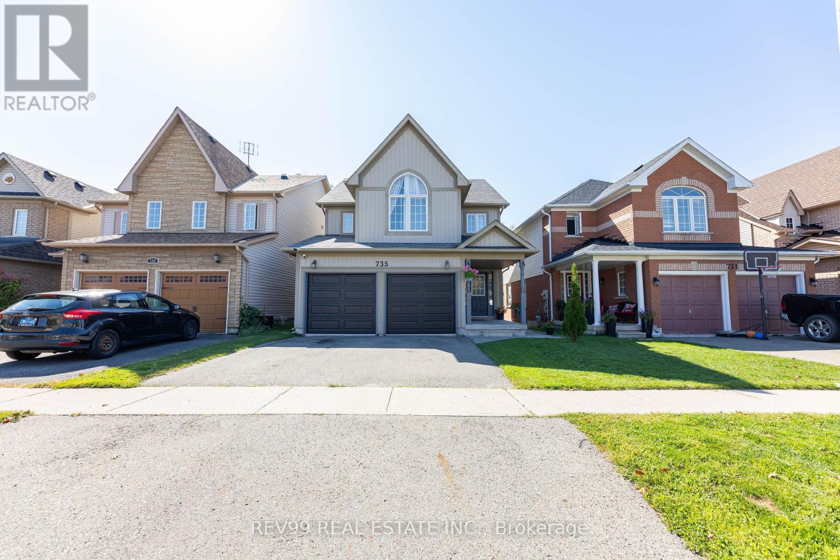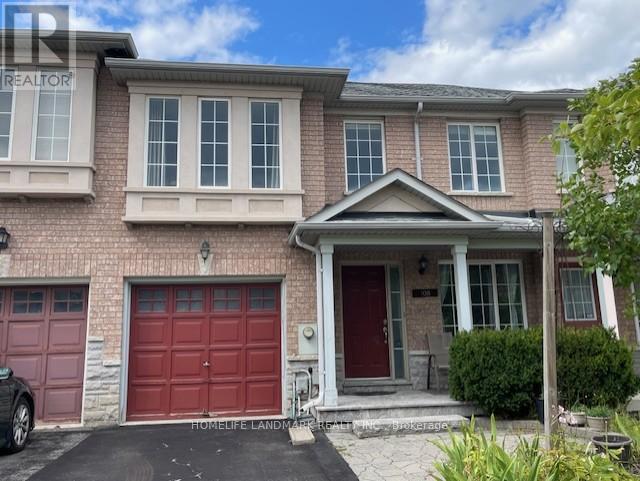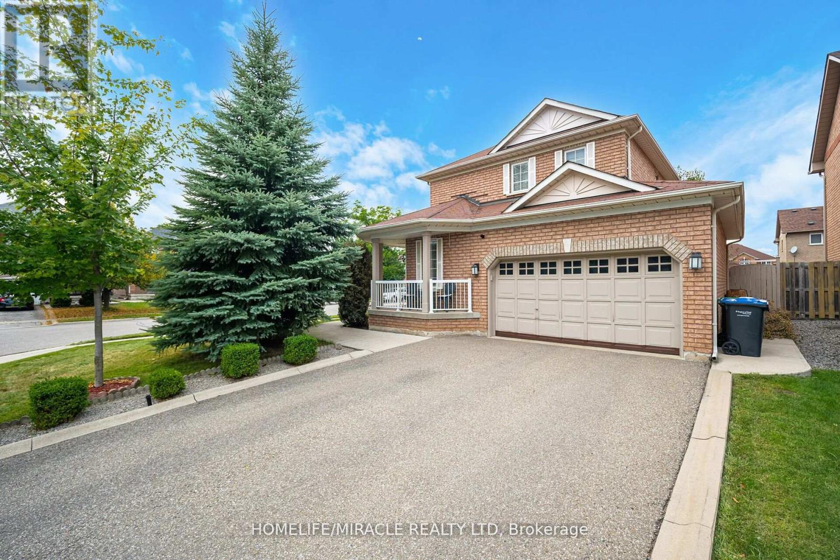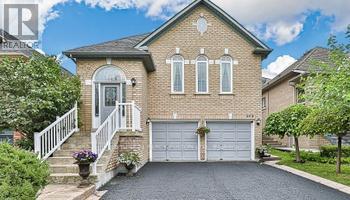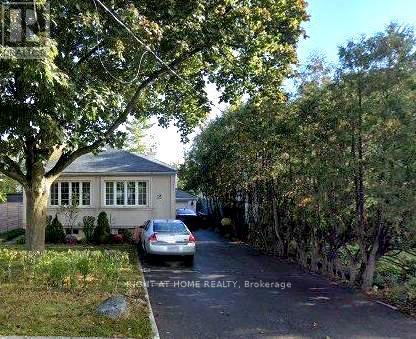238 Lyle Drive
Clarington, Ontario
**Welcome To Your Dream Home! This Exquisite 4+2 Bedroom, 6 Bathroom Showstopper Blends Modern Luxury With Timeless Elegance In Every Detail. From The Moment You Walk In, You'**ll **Be Upgraded Throughout. The Main Level Offers Convenient Laundry, Interior Access To The Double Upgrades Throughout. The Main Level Offers Convenient Laundry, Interior Access To The Double Car Garage, A Large Dining Room With Coffered Ceilings, And A Stunning Family Room With Waffle Ceilings. An Abundance Of Natural Light Pours In Through Large Windows And A Patio Door Leading To The Backyard. A One-Of-A-Kind Oversized Composite Deckthe Only One Of Its Kind In The Surrounding Communityoffers An Exceptional Space For Entertaining, With Room For A Gazebo, BBQ Setup, And Outdoor Dining. The Walkout Basement Opens To A Spacious Yard, Providing Ample Opportunity For Children To Play, Gardening Enthusiasts To Create, Or Future Landscaping Proje Upstairs, You'll Find A Spacious Primary Private Retreat With A Walk-In Closet And Luxurious 5-Piece Ensuite The Front Bedroom Boasts Its Own Private 4-Piece Ensuite, Walk-In Closet, And Study Nook, While The Bedrooms Are Connected By A Jack And Jill Bathroom Ideal For Families. Even Betterthis Home Features A LEGAL WALKOUT BASEMENT APARTMENT, Complete With 2 Bedrooms, 2 Bathrooms, Full Kitchen, And Open Living/Dining Area, With The Potential To Earn Up To $2,000/Month. An Ideal Option For Extended Family Living Or Investors Seeking Strong Rental Income! With Two Kitchens, Laundry On The Main Level, A Double Car Garage With Interior Access, Parking For Six Vehicles, And No Sidewalk, This Is A True Turn-Key Home. All Of This Is Just Minutes From Schools, Cedar Park, Bowmanville Hospital, Public Transit, And Highways 401/407. Exceptional Value, Rare Features, Massive Potential, And An Unbeatable Locationthis Home Won't Last. Don't Miss Your Chance To Make It Yours! (id:24801)
Homelife/future Realty Inc.
174 Caribou Road
Toronto, Ontario
A Special Opportunity On A Wonderful Street!Welcome to one of the last chances to own on this much-loved and sought-after block! Sitting on a generous 51 x 117 ft lot, this home has so much potential, whether you're a first-time buyer ready to move in and make it your own over time,or an investor, renovator, or builder looking to bring your vision to life.The layout is flexible, offering the option to rent out individual rooms or separate floors,making it a smart option for generating income while you plan your next steps.You'll love the location , just a short walk to Bathurst Streets shops, cafés, restaurants, and close to synagogues and some of the best Jewish day schools in the city. With quick access to Highway 401, downtown, and the airport, getting around is easy and convenient.A great chance to be part of a vibrant, established neighbourhood come see the possibilities for yourself! Survey Attached. (id:24801)
Royal LePage Signature Realty
153 Jonas Millway
Whitchurch-Stouffville, Ontario
Welcome To 153 Jonas Millway A Stunning Family Home In The Heart Of Stouffville! This Beautifully Maintained 2-Storey Detached Home Offers Over 2,600 Sq Ft Of Elegant Living Space Above Grade, Complete With A Finished Basement And A Spacious Double-Car Garage. Nestled In A Quiet, Family-Friendly Neighborhood, This Property Is Perfect For Those Seeking Both Comfort And Convenience. Step Into The Upgraded Kitchen Featuring Sleek Quartz Countertops, Perfect For Both Everyday Living And Entertaining. The Inviting Family Room Showcases A Cozy Fireplace, Creating A Warm And Welcoming Atmosphere. Located Just Minutes From Top-Rated Schools (Barbara Reid Public School & Stouffville District Secondary School), Hospitals, The GO Station, Shopping, Dining, The Community Centre, Library, And Major Highways This Home Truly Offers The Best Of Modern Suburban Living. Don't Miss Your Chance To Make This Exceptional Home Yours! (id:24801)
Homelife/future Realty Inc.
24 Futura Avenue
Richmond Hill, Ontario
Welcome to 24 Futura Avenue, a stunning 5-bedroom, 5-bathroom home located in the highly desirable Rouge Woods community of Richmond Hill. This beautifully maintained property features a spacious, functional layout with abundant natural light throughout. The home boasts a double door glass entry and a modern kitchen with top-notch renovations completed last year, including updated pot lights and premium finishes.Recent upgrades include fully upgraded bathrooms as of December 2024, stunning hardwood floors, and fresh paint throughout the home. The property also features two master bedrooms for ultimate comfort and convenience. The fully finished basement provides additional versatile living space, perfect for a home office, recreation area, or guest suite.Windows were replaced in 2012, ensuring excellent insulation and energy efficiency. Situated in a top-ranking school district and just minutes from parks, trails, shopping, and major highways, this home offers exceptional comfort and convenience in one of York Region's most sought-after neighborhoods. Don't miss the opportunity to make this exceptional property your next home! (id:24801)
RE/MAX Real Estate Centre Inc.
1160 Sea Mist Street
Pickering, Ontario
BRAND NEW - Under construction. "STARFLOWER" Model - Elevation 2. 1900 sq.ft. Full Tarion Warranty (id:24801)
Royal LePage Your Community Realty
38 Brass Drive
Richmond Hill, Ontario
Stop! Look! Searching for a beautiful Bungalow for Seniors with 9 ft ceilings and Wow! all main floor amenities for comfortable living. Situated in the lovely Jefferson forest enclave of Richmond Hill on a South Facing lot with 51.26 frontage. The main floor of this lovely home boasts, a large Living Room with skylight and is combined with the large Dining room, an Ideal arrangement for large family gatherings. The Living and dining rooms also has Brazilian hardwood flooring. The kitchen is spacious with a breakfast bar and is open to the large eat-in breakfast area. This Kitchen and breakfast area have large windows backing South into the sun. Beautiful sunlight all day! The master bedroom has a 4 piece ensuite, plus the main floor area also has an additional 4 piece bathroom. The second bedroom is also spacious and the main floor also has the conveniently located Laundry room with a large sink. A real Bonus. The foyer is spacious with 12 ft ceiling and has a door to the garage. The lower level is mostly finished and has an additional bedroom with a large above ground window,4 piece bathroom, large family room with a gas fireplace and walk-out to the interlocking patio and fenced, private rear yard Oasis!, with flowers and shrubs. Upgraded trim and moldings throughout. Two Walk-outs from rear, from the kitchen to the upper decking and from the lower Family room to the interlocking patio. Large windows throughout, mostly with Transom windows above. Two car garage has door openers, shelving units and high ceiling, ideal for mezzanine storage. No sidewalk, park 4 cars in driveway plus 2 car garage, total of 6 car parking. 3x4 piece bath, large cantina in lower level, Bell extra high speed Fibre Optical TV and internet. Family room has a 42" TV wired for 5.1 surround system. Lower level is mostly finished. Steps to Yonge street public transportation, shopping & restaurants. Go train, parks, trails, hospital and Highway 404. Agents don't wait! Get your clients through (id:24801)
Royal LePage Your Community Realty
735 Brasswinds Trail
Oshawa, Ontario
Welcome to this stunning Ravine Lot 4+1 bedroom, 4 bathroom detached home with 4-car parking and a 1 BED WALKOUT BASEMENT in Oshawa sought after Pinecrest. The beautiful-door entry welcomes you into a spacious main floor featuring a living and dining area with large windows and hardwood flooring. The modern kitchen boasts stainless steel appliances, custom cabinets, a center island, and a breakfast area with a walkout to the backyard Patio. The family room includes a cozy fireplace and overlooks the backyard/Ravine. A powder room and a convenient laundry room complete the main floor. The upper level offers a luxurious primary bedroom with a 5-piece ensuite, a walk-in closet, and large windows. The 2nd, 3rd and 4th bedrooms each feature closets, windows, and share another 4-piece bath. The **fully finished 1-bedroom walkout basement** includes a spacious living area with pot lights, a kitchen, 1 bedroom with closets, and a 3-piece bath, offering excellent income potential. Situated in a desirable neighborhood close to schools, parks, and amenities, this home is perfect! (id:24801)
Rev99 Real Estate Inc.
108 Nahanni Drive
Richmond Hill, Ontario
Bright & spacious 3-Bdrm townhouse in a prestigious location! Features hardwood on main, laminate on 2nd, fully finished basement for office/rec room, and fenced stone backyard with deck. Open-concept kitchen with breakfast area walk-out. Primary ensuite with W/I closet & 5-pc bath. Walk to GO, bus, shopping, parks, schools, fitness, theatre & community centre. Minutes to Hwy 7/407. (id:24801)
Homelife Landmark Realty Inc.
129 Van Scott Drive
Brampton, Ontario
Premium Corner Lot!!! 4-Bedroom House with Functional and Open Concept Layout Features: Grand Kitchen with Central Island and Family-Size Breakfast Area. Gourmet Professionally Finished Basement With Custom Wet Bar, Best for entertainment. Open Concept Recreational Room. Mature, Gorgeous Private Treed Landscaped Property. Luxurious Finishing Including Hardwood Floors, Porcelain Tiles, Granite Countertops, Pot Lights, New AC 2022, Sprinkler System with Timer, And Much More. The garage and the room in the basement are for the landlord's use only (storage). The tenant is responsible for 100% of the utilities. (id:24801)
Homelife/miracle Realty Ltd
Bsmnt - 51 Watson Street
Toronto, Ontario
Welcome to 51 Watson St! This beautifully maintained basement unit offers 2 spacious bedrooms, a bright open-concept living, dining, and kitchen area, and plenty of natural light throughout. The exposed brick fireplace adds warmth and character to the space, while the walk-out to the yard provides a rare touch of outdoor living for a basement suite. Large windows create an inviting atmosphere, making the unit feel airy and comfortable. Esnuite Laundry in the basement! Located in a convenient neighbourhood, you're close to schools, parks, shopping, transit, and major highways everything you need is just minutes away. Perfect for those seeking comfort, functionality, and a great location! (id:24801)
RE/MAX Hallmark Realty Ltd.
508 Stone Road
Aurora, Ontario
Welcome to a seldom offered property for sale in The Aurora Grove Community. This home is walking distance to parks, schools and transportation. It has a spacious open concept, with high ceilings on the main floor, and includes California shutters, professionally designed window coverings and modern light fixtures. This home offers a walkout from the family room to one of the best garden designs in the community, with a built-in gas barbeque and a large metal gazebo (12 X 14). It is an entertainer's dream. Just move in and enjoy! Don't miss out on this unique property. (id:24801)
Century 21 Percy Fulton Ltd.
(Lower Level) - 15 Lynnhaven Road
Toronto, Ontario
Welcome to 2 Bedrooms/2 Baths Basement Rental Unit Fully Furnished in Prime Location Near Yorkdale Mall & Subway with excellent schools.Welcome to your new home in one of the most sought-after neighbourhoods! This beautifully maintained 2-bedroom/2 baths lower level unit offers both convenience and comfort, perfect for those seeking a vibrant urban lifestyle with easy access to amenities.Enjoy a spacious living space with two bedrooms with generous closet space. 2 baths with 3 piece and shared washer & dryer included for your convenience.1 parking spot included.Tenant Responsible for 30% of total utilities of the home. (id:24801)
Right At Home Realty


