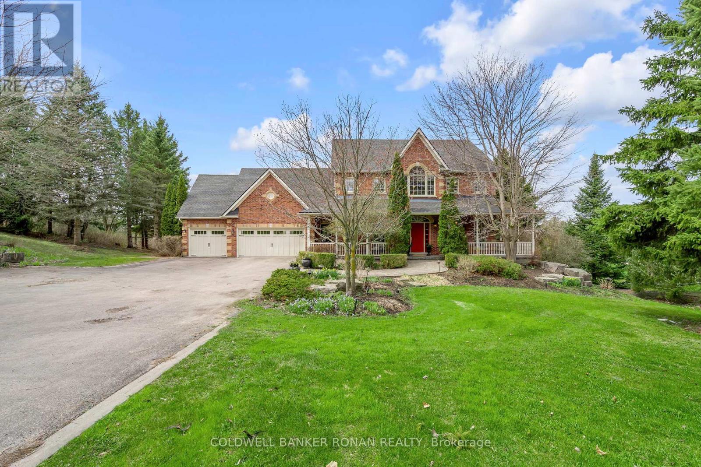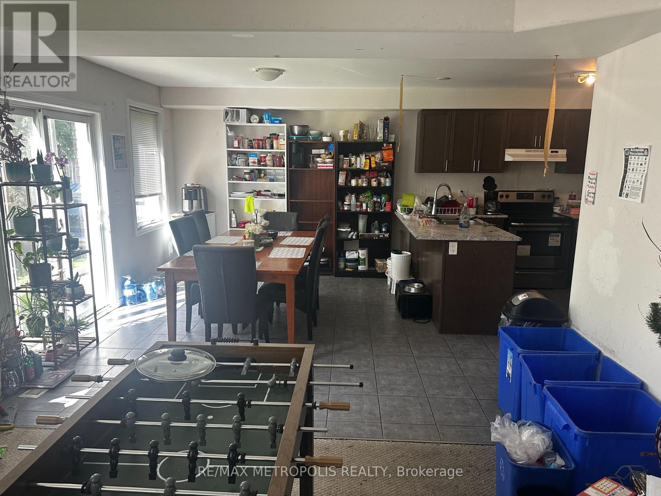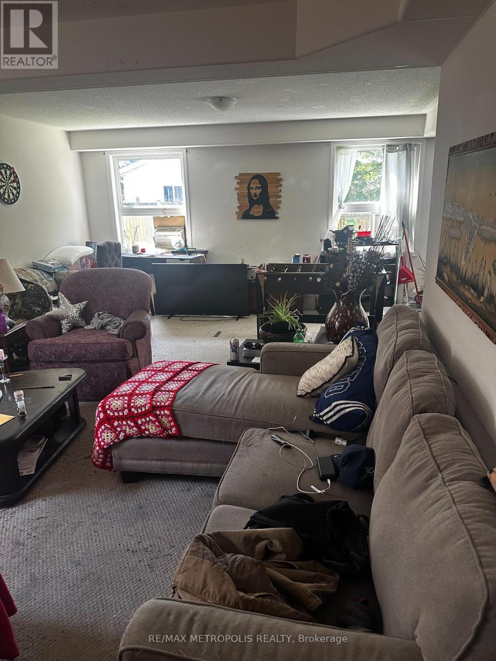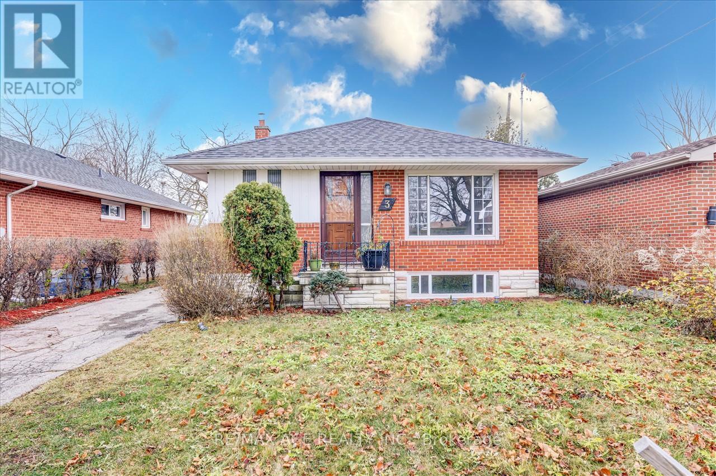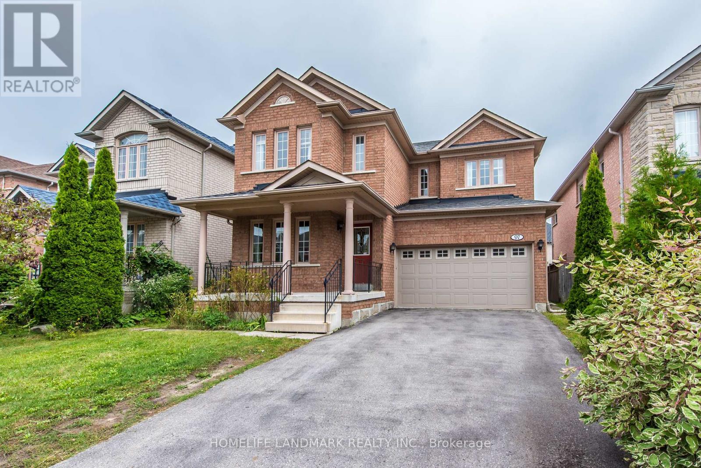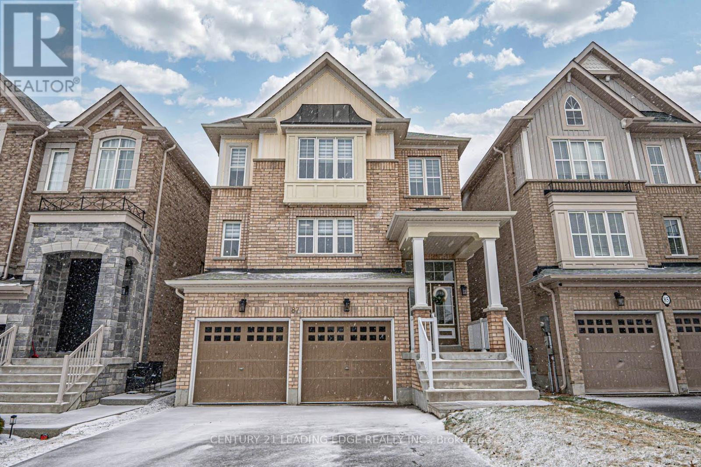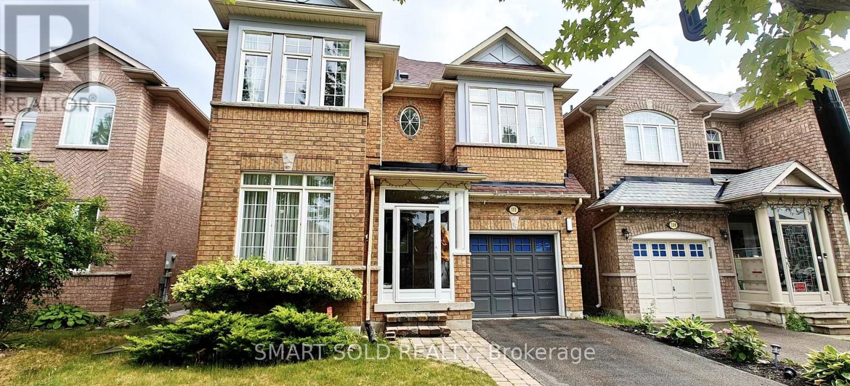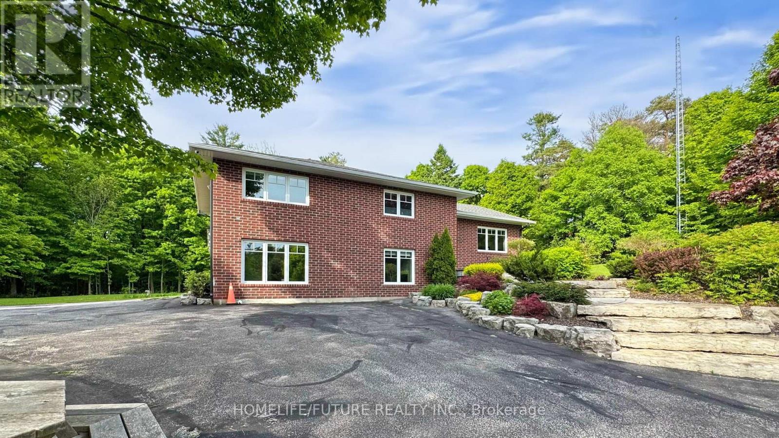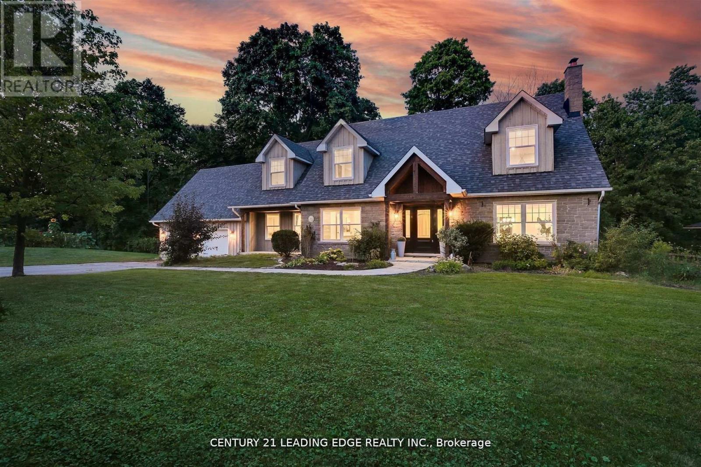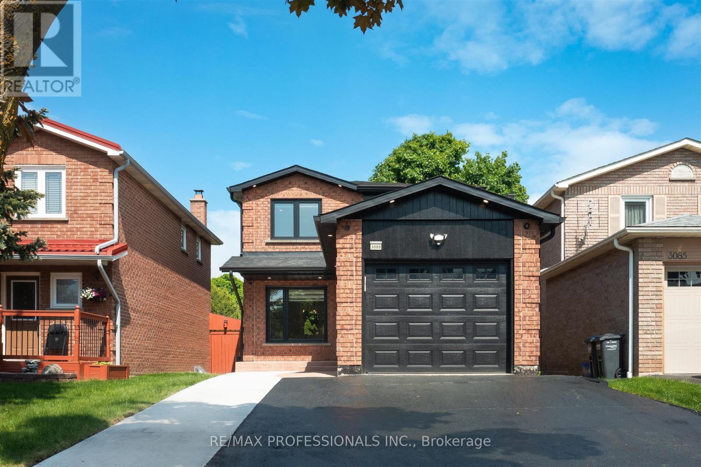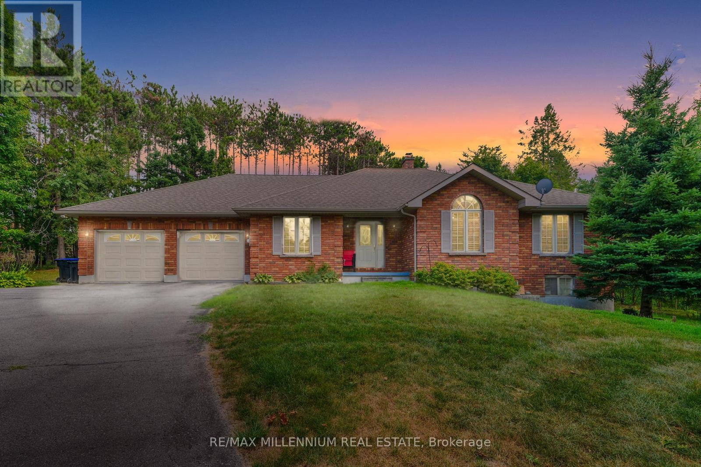38 Tecumseth Heights Drive
New Tecumseth, Ontario
Rare Opportunity To Move Into This 4770 SQFT Exclusive Estate Community. This Absolutely Stunning 5+2 Bedroom Executive Custom Home Will Definitely Impress You With All The High End Finishes, Massive Kitchen With A Huge Island and Family Room For Gathering. It's an Entertainers Dream From Inside to Outside With Doors That Open To A Incredible Deck, Inground Heated Pool With New Liner (2022) And Hot tub(2023)! This Home Is Perfect For Multi-Generational Families! Laundry day doesn't have to be a chore with this large laundry room with double washer/dryer! Walk Out Basement With Radiant Heated Floor Has Lots Of Space And Provides 2 Additional Bedrooms, Theatre Room, Workout Area and Spa Bathroom With Steam Room Shower. Heated 3 Car Garage and Extra Long Driveway And Most Impressive Is the Beautifully Maintained Lawns With Mature Trees and Perennial Gardens Hydrawise Lawn Sprinkler Systems Make It Easy to Maintain. This Incredible Family Home Backs Onto Forest And Is Conveniently Located Close To All Amenities, Schools And Highways. Come See This Dream Home and Fall In Love.*Dogwatch inground fence and control panel installed 2010*New Central Vac 2025*New Hot tub 2023*New Pool Liner 2022*Pool Sand Filter 2019*Hydrawise Lawn Sprinkler 2023*Dual A/C*Dual Furnace*ADT Home Monitoring System (id:24801)
Coldwell Banker Ronan Realty
Bsmt Room1 - 73 Summer Lane
Selwyn, Ontario
Basement 1-Bedroom In 3-Bedroom Unit. Shared Washroom, Main Entrance Access (No Separate Entrance). Near Trent University. Students & Newcomers Welcome. (id:24801)
RE/MAX Metropolis Realty
Upper Room1 - 73 Summer Lane
Selwyn, Ontario
Upper Floor 1-Bedroom In A Spacious 4-Bedroom Detached Home. Shared Washroom. Parking Spot Available. Convenient Location Near Trent University. Students And Newcomers Welcome. Close To Transit, Schools, Shopping, And All Amenities. (id:24801)
RE/MAX Metropolis Realty
Main - 3 Annaree Drive
Toronto, Ontario
Bright & Spacious! Sought After Location! Three Bedroom Bungalow! Renovated Kitchen! B/I Dishwasher! Freshly Painted! Large Principle Rooms! Quiet Street & Family Friendly Neighborhood! Steps to TTC! Minutes to Hwy 401/DVP/404, Shops, Restaurants, Fairview/Parkway Mall! Main Floor Only. ** Tenant Has To Pay 70% Utilities On Top Of The Rent. (id:24801)
RE/MAX Ace Realty Inc.
97 Annina Crescent
Markham, Ontario
Stunning 4 Br Detached House Located In South Unionville. Great Layout, Brand New S/S Appliances; Easy Access To Hwy407, Close To T&T Supermarket, Markville Mall; Short Walk To Public Transit, School And Park. Finished Basement With 2 Bedrooms 1 Bath Rm And Laundry Room, No Sidewalk, Long Driveway Can Park 4 Cars (id:24801)
Homelife Landmark Realty Inc.
87 Ridge Gate Crescent
East Gwillimbury, Ontario
Spacious 4-bedroom, 2.5-bathroom detached home on a premium 131-ft deep lot in Mount Albert. Features include 9 ceilings on the main floor, upgraded kitchen with quartz counters, backsplash, and stainless steel appliances, double garage with driveway parking, and an unfinished basement offering future potential. Large backyard ideal for outdoor enjoyment. Located on a quiet, family-friendly street within walking distance to schools, parks, and local amenities, with convenient access to Hwy 48 and Hwy 404. Priced below comparable homes in the area. (id:24801)
Century 21 Leading Edge Realty Inc.
111 Park Place Drive
Markham, Ontario
Welcome to this Bright and Beautiful 4+2 Bedroom Detached Home in Heart of Markham. North Facing with multi Parking Space. Well maintained Backyard. Open Concept Layout with Hardwood Flooring throughout. Spacious Upper Floor with ensuite Laundry. Finished Basement with Addition Rooms and Space for Guest and Family Entertainment. Close to Mount Joy Go Station, Main Street Markham, Top Rank School Zone, Supermarket, Restaurant, Park and Community Center. (id:24801)
Smart Sold Realty
5556 Vivian Road
Whitchurch-Stouffville, Ontario
Welcome To Your Private Woodland Oasis On 12.99 Acres! This Beautifully Renovated Home With A Spacious Extended Driveway Offers 11 Parking Spaces, Ideal For Hosting Family And Friends. Step Inside To Discover A Cozy Family Room Complete With A Fireplace And Serene Views Of The Backyard. Pot Lights Throughout The Main Level Add Warmth And Modern Flair. The Heart Of The Home Is The Open-Concept Chefs Kitchen, Featuring A Large Center Island, High-End Finishes, And A Seamless Flow Into The Dining And Family Rooms, All Overlooking A Stone Patio And Stunning Forest Views. Upstairs, You'll Find Spacious Bedrooms, Each Filled With Natural Light Through Large Windows. The Home Features Wide Plank Elm Floors And Modern Bathrooms, Designed For Both Comfort And Style. A Nanny Or Teenage Suite On The Ground Floor Offers Flexible Living Arrangements, While The Lower Level Includes A Second Family Room Perfect For Entertaining Or Relaxing. An Oversized Mudroom With A Separate Entrance And Ample Storage Adds Everyday Convenience. Recent Upgrades(Under 5 Years Old) Include Electrical, Septic System, Roof, And Windows. The Grounds Are Beautifully Landscaped With Armor Stone Accents And Manicured Gardens, Making This Property A Rare Gem. (id:24801)
Homelife/future Realty Inc.
163 Confederation Street
Halton Hills, Ontario
Nestled On A Picturesque 3/4-Acre Forest, This Meticulously Renovated Home Offers The Perfect Blend Of Modern Elegance And Natural Beauty. With Custom Trim, A Gourmet Kitchen Featuring Quartz Countertops, A Spacious Island, And A Cozy Coffee Bar, Every Detail Has Been Thoughtfully Crafted. Wide Plank Hardwood Floors Throughout, Two Wood-Burning Fireplaces, And A Walkout To A Sprawling Deck With Scenic Views Perfect For Entertaining The Primary Suite Is A True Oasis, Boasting Four Closets And A Luxurious 5-Piece Ensuite. Two Additional Generously Sized Bright Bedrooms Share A 3-Piece Bathroom. The Bright Walkout Basement Includes A Wine Cellar, Two Bedrooms, 3-Piece Bath, And Two Versatile Rec Areas With Scenic Views.Located In The Highly Desired And Charming Village Of Glen Williams, This Property Offers Scenic Walking Trails And Convenient Access To Amenities, Highways, And Vibrant Local Shops. Don't Miss This Opportunity To Make This Stunning Home Your Own!!! (id:24801)
Century 21 Leading Edge Realty Inc.
12339 Ninth Line
Whitchurch-Stouffville, Ontario
Welcome to **12339 9th Line**, a stunning custom-built two-storey detached home in the heart of Stouffville, blending modern luxury with timeless charm. Carefully upgraded, this elegant property features a contemporary kitchen with brand-new stainless steel appliances, four spacious bedrooms, shiny modern bathrooms with new vanities and toilets, and gleaming hardwood floors throughout. Enhanced with a new roof, windows, doors, and a thoughtfully designed entrance, it also boasts interlock pathways and a new fence for added curb appeal and outdoor enjoyment. Conveniently located near all modern amenities, excellent schools, and just a 7-minute walk to Stouffville GO, this home is a perfect mix of style, comfort, and convenience a must-see! (id:24801)
Realtris Inc.
3089 Olympus Mews
Mississauga, Ontario
3089 Olympus Mews is a newly renovated family home found in the highly desirable Meadowvale West neighbourhood in west Mississauga. Offering residents a number of excellent private and public schools along with beautiful parks and sports facilities, the community also has great transit options. The exterior of the residence exudes plenty of curbside appeal. The interior is just as handsomely appointed and features gorgeous floors, pot lighting and many other features for you to enjoy. Boasting three-plus-one bedrooms and ample space for living and entertaining, this turn-key gem is sure to go fast. New windows & doors, new water heater on demand, waterproofing and pump, back water valve, basement walls spray foam, dedicated gas line to stove and bbq, sink in the garage with cold and hot water, curbless showers with heated floors. (id:24801)
RE/MAX Professionals Inc.
5 Jermey Lane
Oro-Medonte, Ontario
Nestled in the desirable community of Oro-Medontes, this beautiful 3-bedroom, 3-bathroom detached home offers over 3,100 sq. ft. of living space on a spacious lot. Designed with families in mind, the open-concept layout features a bright and inviting living area, a functional kitchen with plenty of storage, and generous principal rooms throughout.The primary suite includes a private ensuite bath and walk-in closet, while the additional bedrooms provide ample space for children, guests, or a home office. The finished lower level offers even more versatility for entertaining or extended family living.Outside, the property boasts a massive driveway with abundant parking, perfect for multiple vehicles or recreational toys, along with a peaceful setting surrounded by nature. Ideally situated just minutes from Barrie, Orillia, and Lake Simcoe, this home combines comfort, convenience, and space in one of Oro-Medontes most sought-after areas. ** This is a linked property.** (id:24801)
RE/MAX Millennium Real Estate


