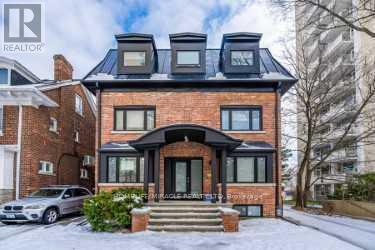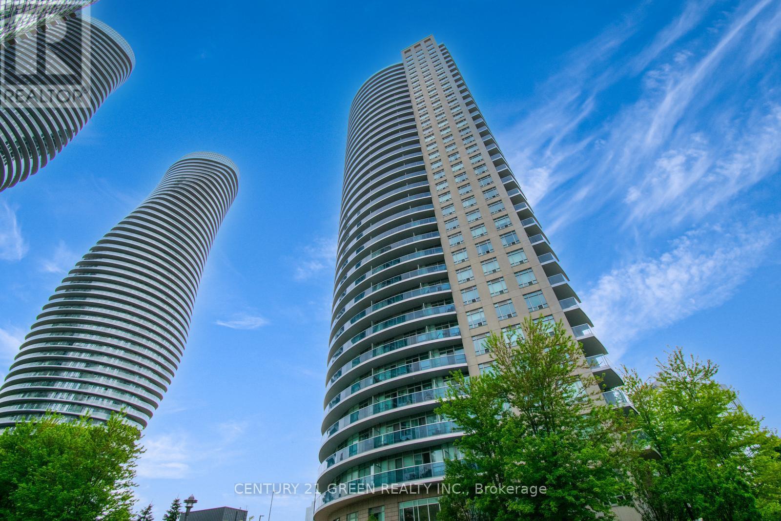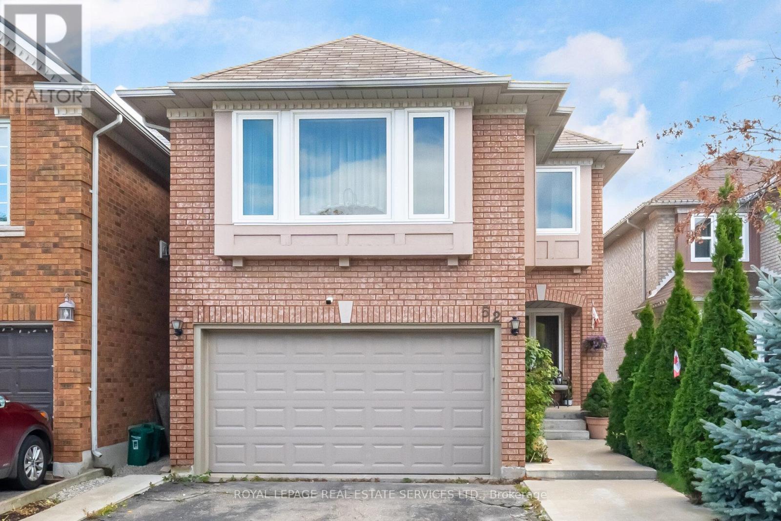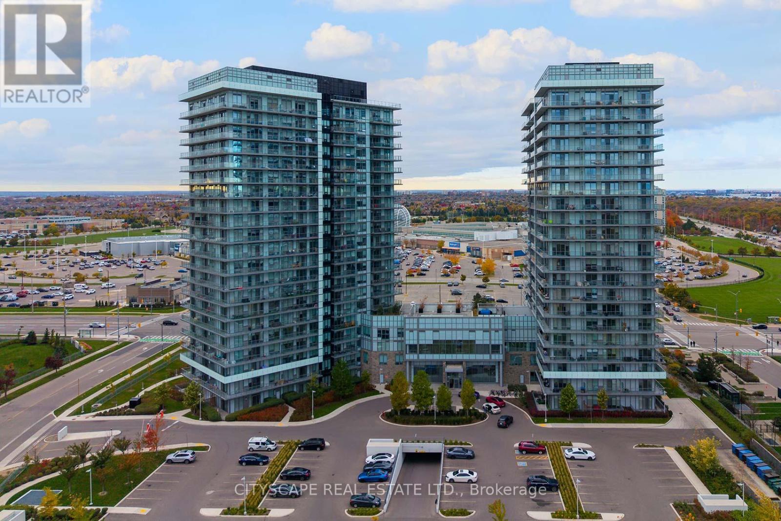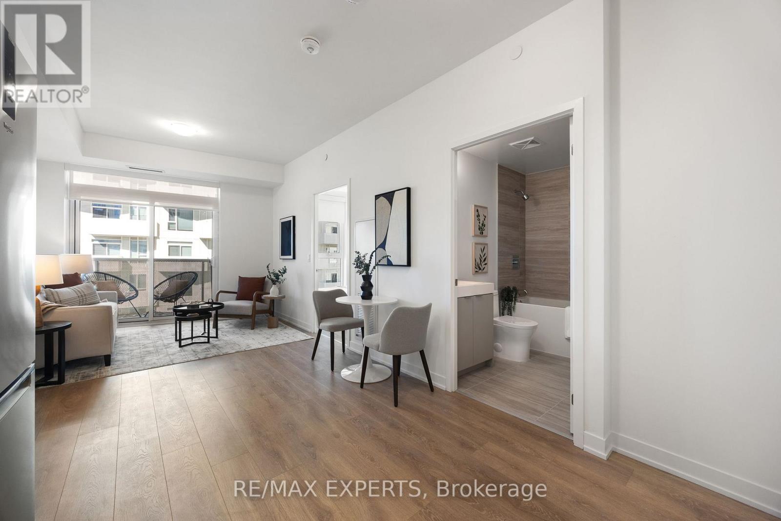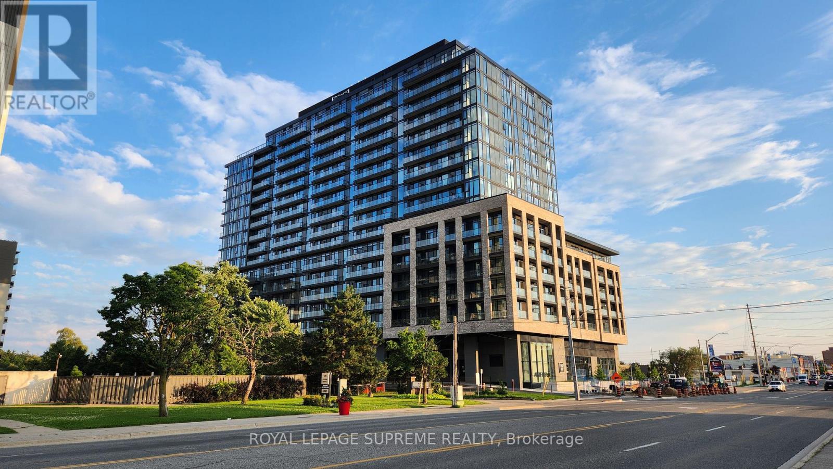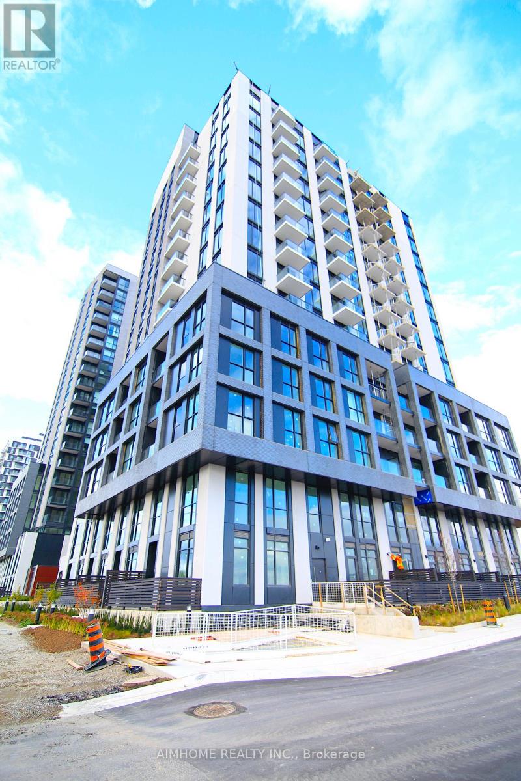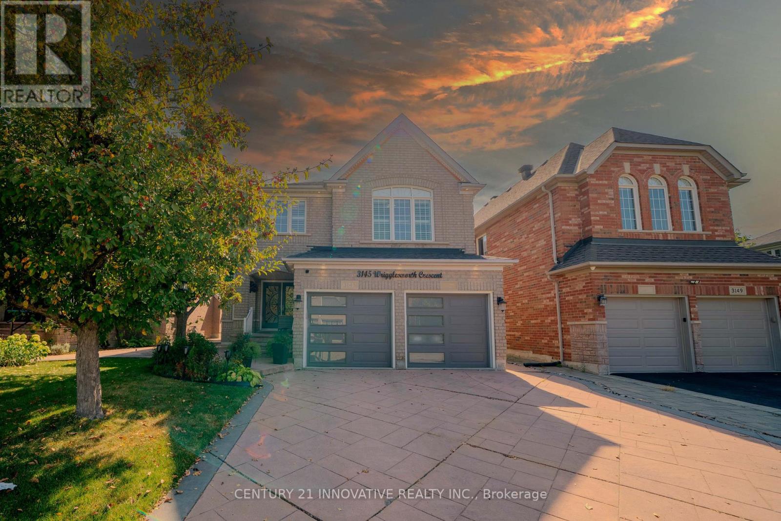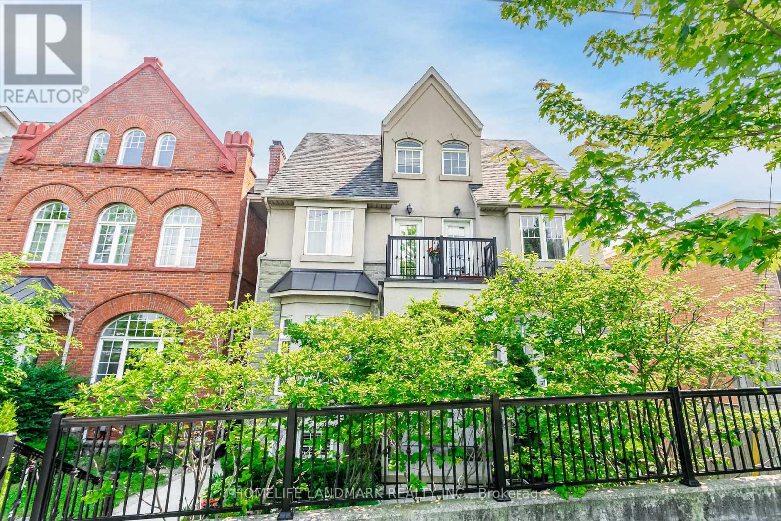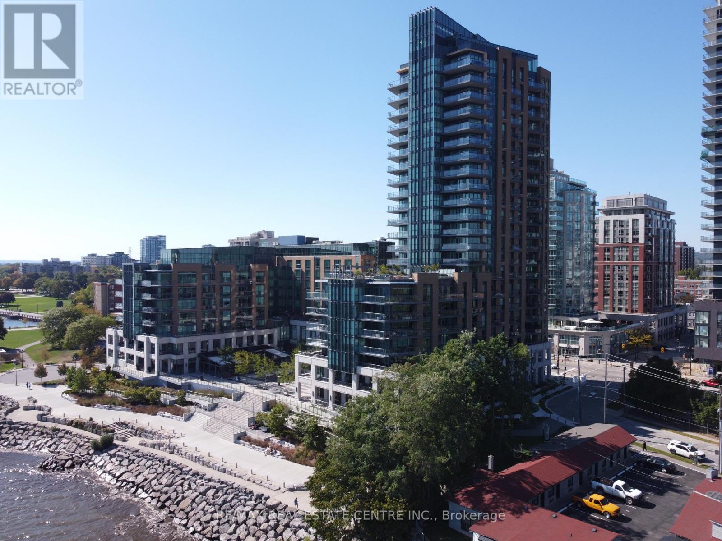3 - 67 Oakmount Road
Toronto, Ontario
Welcome to this beautiful 2-bedroom, 2-bath suite in a boutique High Park residence. Offering a thoughtfully planned living space, this home is filled with natural light and features an open-concept layout perfect for modern living. The kitchen comes equipped with stainless steel appliances, while radiant heating ensures year-round comfort. Additional highlights include oversized windows, in-suite laundry, and two full bathrooms for convenience. Situated just steps to the subway, local shops, restaurants, and all that High Park has to offer-this suite combines style, comfort, and an unbeatable location. (id:24801)
Homelife/miracle Realty Ltd
1207 - 80 Absolute Avenue
Mississauga, Ontario
Step into this bright and airy 1-bedroom plus den, 2-bathroom suite in the sought-after Absolute Vision tower an iconic landmark in the heart of Mississauga. Located on the 12th floor with southwest exposure, this meticulously maintained unit offers stunning city views of downtown Mississauga from a full-length private balcony. The open-concept layout features 9-foot ceilings with elegant hardwood flooring, and a renovated modern kitchen equipped with granite countertops and stainless steel appliances. The spacious primary bedroom boasts a large closet and a 4-piece Ensuite bathroom. The den, enclosed with sliding doors and a dedicated closet, offers versatility as a second bedroom or private home office. The building recently completed interior renovations in 2023, as well as balcony upgrades and exterior air-sealing improvements in 2024, adding to its appeal. Residents enjoy access to the renowned Absolute Club with resort-style amenities including indoor/outdoor pools, two storied gym, indoor walking track, squash courts, basketball courts, sauna, theatre, gaming room and more. Situated just steps from Square One, City Hall, the Living Arts Centre, and the upcoming Hurontario LRT, this location offers unparalleled convenience and connectivity in the city's vibrant core. One Owned Parking Space, Locker, 30,000 SQ FT Absolute Club, 2-Storey Gym, Indoor Running Track, Indoor Pool & Outdoor Pool, Billiards, Party Room, Sauna, Games Room, Theatre Room, Squash Court, BBQ, Kids Playground, Car Wash Bay, 24-Hour Manned Gatehouse. (id:24801)
Century 21 Green Realty Inc.
52 Wildberry Crescent
Brampton, Ontario
Welcome to 52 Wildberry Crescent, a stunning family home located in the highly sought-after Sandringham-Wellington neighbourhood. This spacious residence features 3 bedrooms, a bright living room, dining room, and a family room on the second floor-perfect for entertaining and everyday living. The finished basement with a separate entrance from the garage offers an additional bedroom, living room and full kitchen, ideal for guests, in-laws, or potential rental income. The home has been freshly painted and boasts upgraded bathrooms throughout, the Windows, front door and backyard door were all changed in 2020, roof was maintained in 2021, outdoor patio was completed in August 2025, Hot Water tank was changed in September 2025. Step outside to your spacious backyard that backs onto a lush green area. Conveniently located near parks, schools, shopping, and major commuter routes, this home combines comfort, style, and practicality. Don't miss the opportunity to make this beautifully maintained property yours! *(the door that separates the house from the basement been removed by owner but it can be put back)* *Buyer to check and confirm all dimensions and property tax* (id:24801)
Royal LePage Real Estate Services Ltd.
1804 - 4655 Metcalfe Avenue
Mississauga, Ontario
Freshly Painted and renovated, Brightened up, Outstanding Location, Erin Square 2 Bed 2 washrooms and a spacious den, Corner unit with wraparound balcony. opposite to Erin Mills Town Centre with amazing shopping, great Restaurants & Dining, Highly rated Schools, Credit Valley Hospital, Quick access to High way well maintained Landscape d Gardens. Building Amenities Include: 24Hr Concierge, Guest Suite, Games Room, Playground for Children , Rooftop Outdoor Pool, Terrace, Lounge, BBQ, Fitness Club, Pet Wash Stations. This spacious 2-bedroom + den, 2-bathroom unit offers a bright and modern layout with 9-foot ceilings and big windows. Virtually Staged. (id:24801)
Cityscape Real Estate Ltd.
1414 - 10 Abeja Street
Vaughan, Ontario
Welcome Vaughan's Hottest New Condo Building At 10 Abeja Street! This Stunning, Never-Lived-In, 2-Bedroom, 2 Bath Condo With One Underground Parking Space Is Perfectly Situated In One Of Vaughan's Most Sought-After Locations. Located Just Steps From Vaughan Mills Mall, And Minutes To Highways 400 & 407, Vaughan Metropolitan Subway Station, Cortellucci Vaughan Hospital, Canada's Wonderland, And A Wide Variety Of Restaurants, Shops, And Amenities. This Condo Offers The Ultimate Blend Of Comfort And Convenience. Inside, You'll Find A Bright And Modern Open-Concept Layout With Brand-New Appliances, Sleek Finishes, And Custom Installed Blinds For Privacy And Style. The Spacious Bedrooms Provide Ample Natural Light And Functionality, Making It Ideal For Professionals, Couples, Or Small Families. This Condo Offers The Perfect Opportunity For Buyers Looking For A Move-In-Ready Home In The Heart Of Vaughan With Unmatched Lifestyle Convenience. Upgrades Include Laminate Flooring Throughout, Walk-In Closet In Main Bedroom, Smooth Ceilings, Kitchen Backsplash, Upgraded Full-Size Laundry Machines, Stand-Up Glass Shower And Much More! Building Amenities Include Pet Wash Station, Fitness Centre, Yoga Room, Rooftop Terrace, Visitor Parking, Lap Pool, Work Stations And Much More! Maintenance Fees Include Rogers High Speed Internet, Heating And Cooling! Don't Miss Your Opportunity To Call This Condo Home (id:24801)
RE/MAX Experts
424 - 86 Dundas Street E
Mississauga, Ontario
This luxurious 2-bedroom, 2-washroom condo features a spacious and modern layout, perfect for comfortable living and entertaining. Enjoy high-end finishes, floor-to-ceiling windows, and a beautiful balcony with picturesque views. Located in the heart of Mississauga, you'll have easy access to shopping, dining, and transit, while being surrounded by nature's tranquillity. Don't miss this rare opportunity for upscale urban living with a touch of nature. (id:24801)
Royal LePage Supreme Realty
4 - 199 Ninth Street
Toronto, Ontario
Great Location. Great Value. Over 600 sf 1 bed, 1 bath, recently renovated, freshly painted Walking distance to the lake, grocery stores, shops and restaurants. Unit does not have Laundry. Laundromat conveniently located across the street. Transit at your doorstep. One Parking available for an additional $55 per month, otherwise public parking available at similar price for overnight use as well. Tenant pays Hydro. (id:24801)
Royal LePage Your Community Realty
1709 - 3079 Trafalgar Road
Oakville, Ontario
Brand New 1Bdrm+1Den Luxury Corner Suite In North Oak Building For Lease, Bright and Spacious, Never lived in !Located in Oakville's modern New Urban Core, High Ceiling, Functional Layout, Unobstructed View Of Pond and Toronto Skyline, Neutral Paint Color, Walking Distance To Everything--Shopping Plaza, Transit, Medical Clinic.Mins To Hwy-407/403/Go Train/Bus Stations. Unit features upgraded kitchen cabinet, quarts counter tops, built in Microwave and wall oven, Walk-in Glass shower in Bathroom. Smart home device (to be installed), smart thermostat, High Speed Bell Fibre internet connection. All Building Amenities. High ranked secondary school catchment area. (id:24801)
Aimhome Realty Inc.
914 Ambroise Crescent
Milton, Ontario
Freehold 3-story town home with all the extras! 2 Beds + den and 3 Baths: main, en-suite, and powder. The primary bedroom fits a king bed with extra space, full size walk-in closet and a 3 piece en-suite bath, 5 windows fill it with sunlight in the morning. The 2nd bedroom is sized with large closet and a charming nook. Stylish main bath has been updated and is in great condition. On the main floor you are welcomed by a full size chef's kitchen filled with upgrades; quartz counter, custom tile back splash, stainless steel appliances, industrial style faucet, oversized sink, modern finishes and an entertainers peninsula to top it all off. Open to the living and dining room, you are flooded by sunlight through the morning. The living room features a large bay window and trendy accent wall. The full size dining walks out to the oversized balcony. The balcony is near double the size of most similar models (over 17 feet long!) enough room for patio furniture, a BBQ and then some! Best of all, the balcony gets expansive views of the park immediately in-front of you, no front neighbours for staring in someones window only feet away, just beautiful greenery. (Not to mention all the added street parking). Further on the main floor we have a fully renovated powder room with mosaic tile floor and ship lap feature wall. Bonus main floor laundry. Entry floor boasts a full size den, utility room, added storage and interior garage access. Exterior features 3 car parking, 1oversized garage and 2 driveway parking spots, 1 is partially covered. Easy maintenance as theproperty is fully stone so no lawn to maintain! The full home is only 18 years old and has been loved and cared for. The neighbourhood is family oriented with great neighbours. Nearby is schools, grocery, restaurants, medical, pharmacy, shopping, parks, and more. All of the modern conveniences of a large city without all the crowding and chaos. Easy highway access, GO station and public transit near by. Don't miss this! (id:24801)
Century 21 Millennium Inc.
3145 Wrigglesworth Crescent
Mississauga, Ontario
Step into the future of modern luxury at 3145 Wigglesworth Crescent - a home designed to impress at every turn. The grand double-height foyer flows seamlessly into an open-concept living space with soaring ceilings, sleek finishes, and natural light throughout. The versatile second-floor office, surrounded by windows, redefines the work-from-home experience. In the basement, a chic one-bedroom basement apartment offers a private retreat for extended family or a smart income opportunity with a separate entrance. Smart living is built in: exterior smart pot lights, interior pot lights across the main floor, smart switches in the living room, a smart Ecobee thermostat, and the entire home freshly painted throughout. Outside, the concrete driveway and vibrant exterior pot lights create instant curb appeal. Recent Updates: Furnace (2018), Roof Shingles (2018), Full Exterior Caulking (2019), Attic Insulation (2019), Insulated Garage Doors (2020), A/C (2021), & All Plugs & Switches have been updated. Located just minutes from Ridgeway Plaza, highways 401/407/403, top-rated schools, hospitals, parks, shopping, and restaurants - this property offers the perfect balance of style, comfort, and convenience. Every detail has been thoughtfully crafted for today's modern buyer. OFFERS ANYTIME. (id:24801)
Century 21 Innovative Realty Inc.
523b Royal York Road
Toronto, Ontario
Absolutely Stunning & Rare Semi In The Prestigious Stonegate-Queensway Community! This Beautifully Maintained 3-Storey Home Offers Modern Elegance With 9-Foot Ceilings And Hardwood Flooring Throughout Above-ground Levels. The Open-Concept Main Floor Features A Spacious, Sun-Filled Living And Dining Area Flowing Into A Modern Kitchen With Upgraded Cabinetry, Granite Countertops, Stainless Steel Appliances, And Built-In Bosch Espresso Machine. Step Out Onto Your Deck Enjoy Serene Morning Coffees Or Relaxing Evenings. Highlighted By The Oversized Master Retreat On Its Own Private Floor, Complete With A Large Walk-In Closet, Luxurious 5-Piece Ensuite With Jacuzzi Tub, And Extensive Private Large Deck. Finished Lower-Level Bedroom With Convenient 2-Piece Bath And Walkout To Spacious Garage, Easily Adaptable For Adding A Shower. Recent Updates Include Fresh Paint, Newer Roof, Air Conditioner, Water Heater, Garage Door Opener, And Dishwasher. Professionally Landscaped Front Yard, Direct Garage Access, Private Owned Driveway Parking, And Located In A Quiet, Fully Paved 10-Home Famous Eden Court With 2 Visitor Parking Lots. Ideally Situated Walking Distance To Mimico GO, Costco, No Frills, Parks, Waterfront Trails, And Beaches. Close To Cineplex Queensway, Ikea, Royal York Subway, Sherway Gardens, Minutes To QEW, Hwy 401, 403, Downtown Toronto, And Pearson Airport. Don't Miss Your Chance To Own This Rare Gem In Etobicoke's Desirable Stonegate-Queensway Neighborhood! (id:24801)
Homelife Landmark Realty Inc.
405 - 2060 Lakeshore Road
Burlington, Ontario
Affordable Luxury on the Waterfront!!! Beautiful one bedroom condo, with high end finishes, located in the prestigious Bridgewater Residence. Bridgewater is waterfront living at its finest. Exceptional amenities include a huge 8th floor outdoor terrance with BBQs and spectacular views of Lake Ontario. Other amenities include 2 fitness centres, party room with billiards and piano, spa like indoor pool, boutique style lobby with 24 hour concierge , direct access to Isabells restaurant, Pearl Cafe and the Pearle Hotel. Enjoy monthly social events and get togethers. Located directly on the gorgeous Waterfront Trail on Lake Ontario, along the Brant Street Pier and Spencer Smith Park. The condo features beautiful sunrises from the East facing balcony. Open concept living room /dining room/ kitchen. The kitchen features beautiful white cabinetry, huge island and Thermador appliances. Heated floors in the 4 piece bathroom; bedroom features a large double closet. Beautiful trim work throughout. Located in the heart of Burlington, walkable to vibrant shops and a variety of many restaurants. Book your showing today. (id:24801)
RE/MAX Real Estate Centre Inc.


