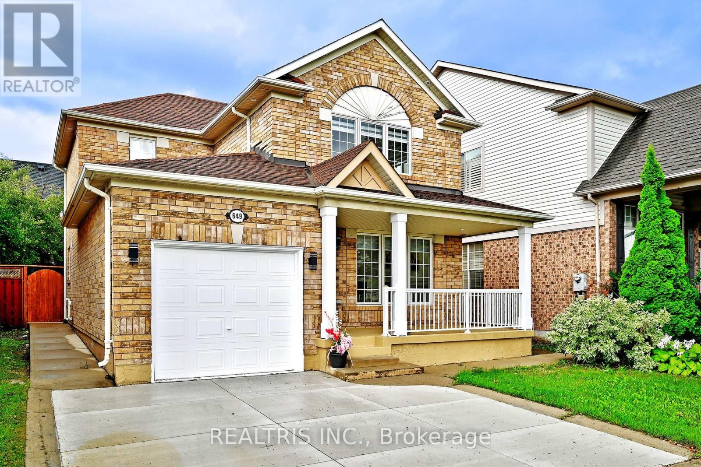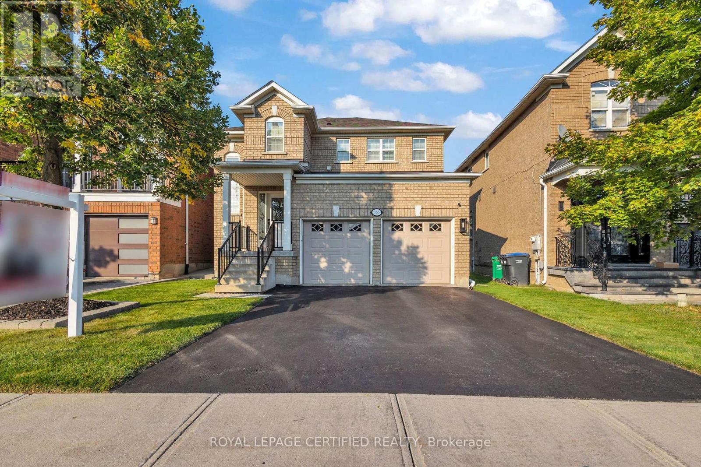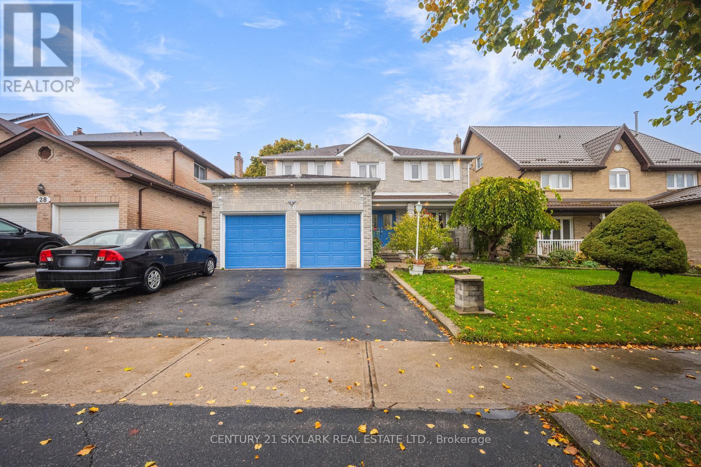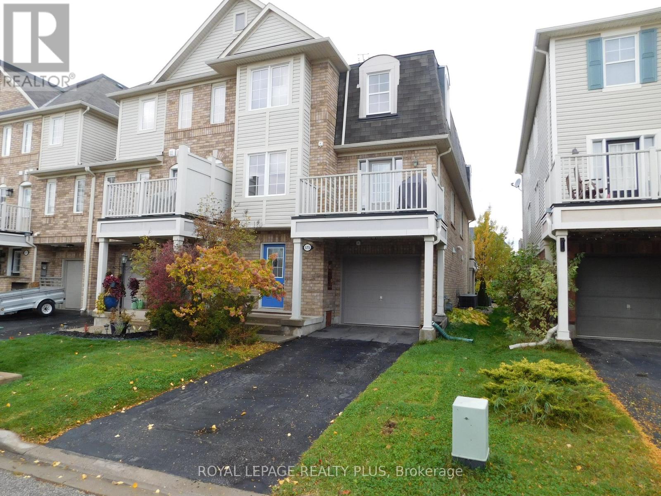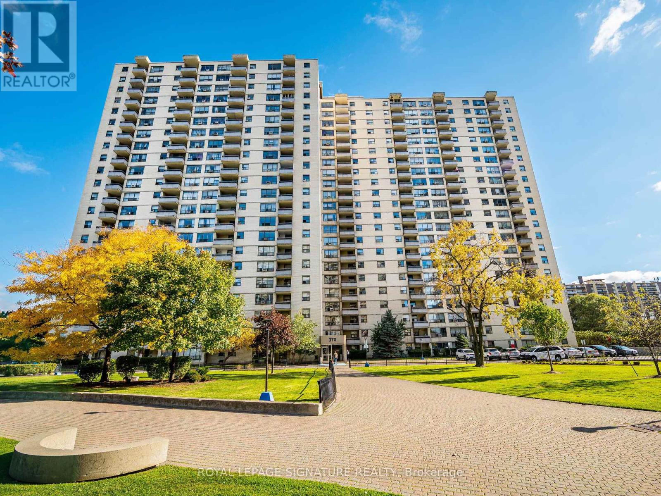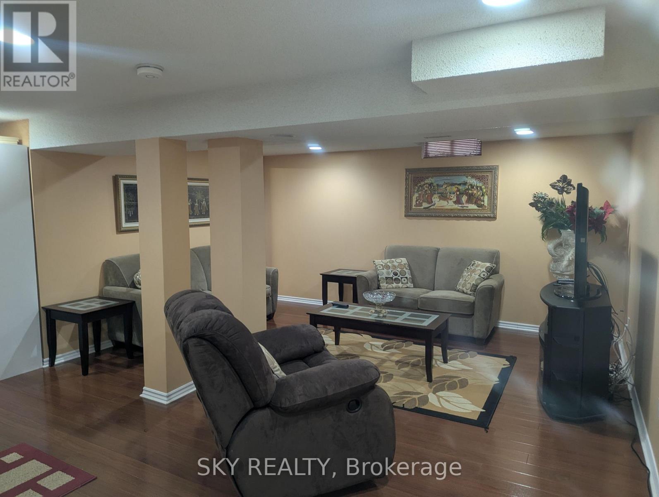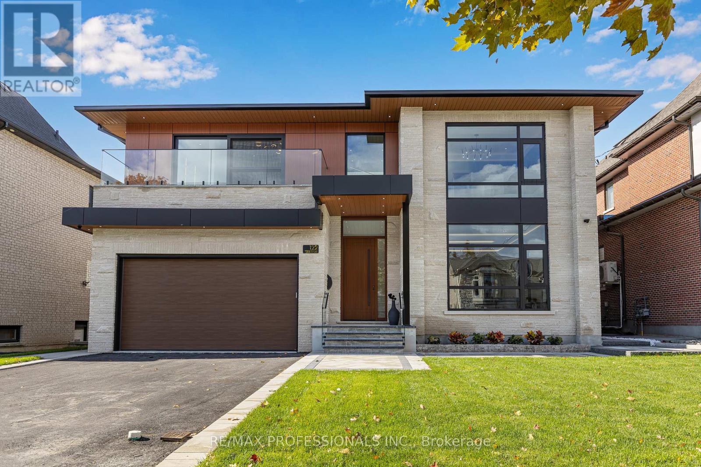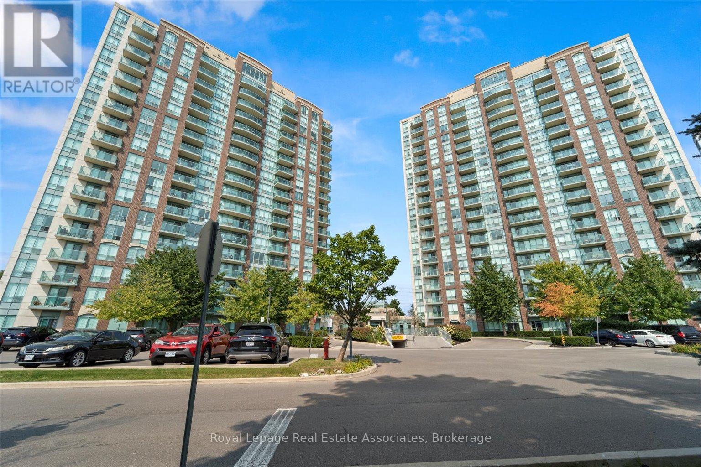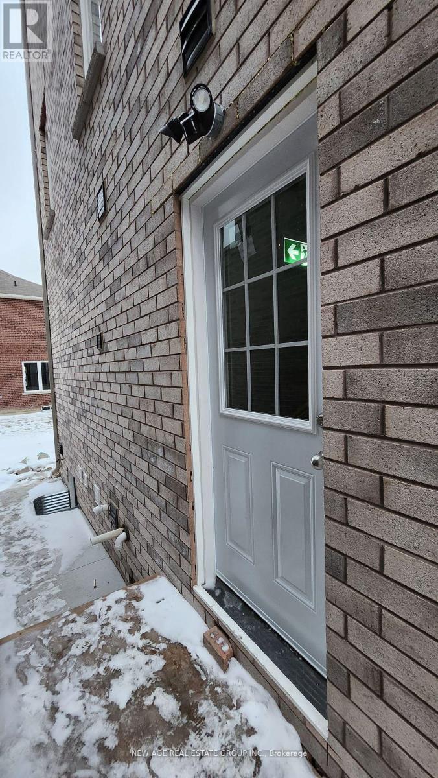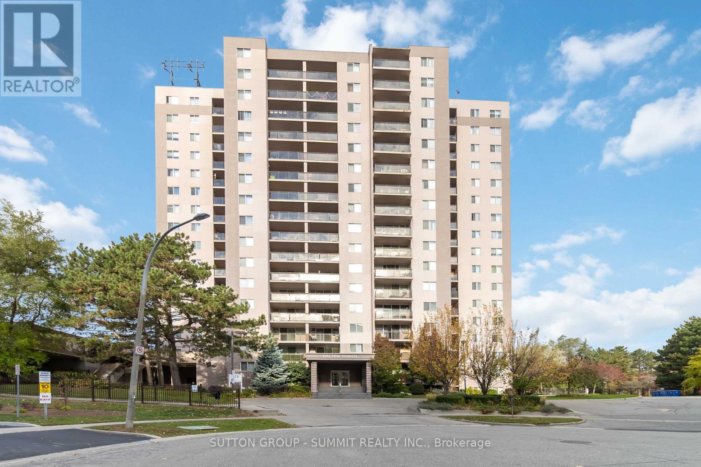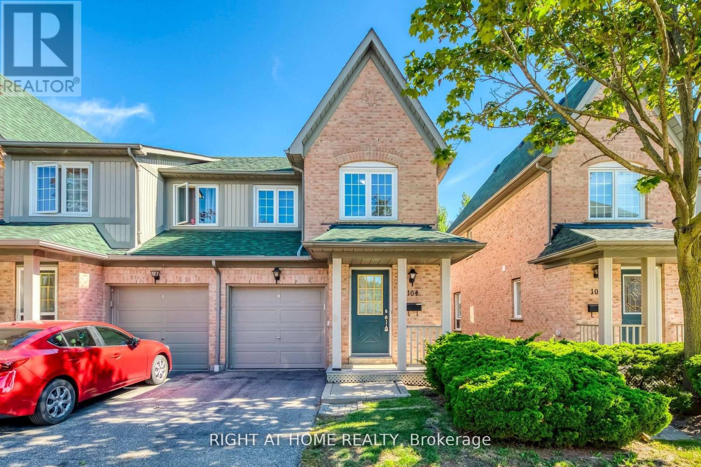649 Marley Crescent
Milton, Ontario
Welcome to 649 Marley Crescent - a stunning, fully renovated home where modern luxury meets everyday comfort. The showpiece kitchen features quartz countertops, a marble backsplash flowing into the flooring, custom cabinetry, stainless steel appliances, and designer fixtures. Bright and inviting living spaces include pot lights, zebra blinds, and a sleek electric fireplace. Hardwood floors and iron railings lead to spacious bedrooms and spa-inspired bathrooms, while the finished basement with an extra bedroom and bath offers versatile living potential. Freshly painted and never lived in since renovations, this move-in-ready home sits in a family-friendly Milton neighbourhood close to schools, parks, shopping, highways, and the GO Station - perfect for first-time buyers, families, or investors. (id:24801)
Realtris Inc.
363 Edenbrook Hill Drive
Brampton, Ontario
Top 5 Reasons Why You Are Going To Want To Call 363 Edenbrook Hill Rd Your "Home"; 1) Stunning 2-Story Detached Home On A Mesmerizing Lot With Gorgeous Curb Appeal In The Most Desired Neighbourhood Of Fletchers Meadow. 2) As Soon As You Enter The Home You Are Welcomed With A Jaw Dropping Open To Above Bringing In Tons Of Natural Light. 363 Edenbrook Has The Most Ideal Layout On The Main Floor W/ Separate Dining Room & Separate Family Room That Overlooks The Upgraded Chefs Kitchen & Breakfast Space. 3) The Primary Suite Is The Perfect Size & Offers A Generous Sized Walk-In Closet. The Attached Ensuite Gives A Spa Like Feel With The Separate Soaker Tub & Shower. The Other 2 Bedrooms Are Marvellous In Size As Well. 4) Simply Move In. The Home Has Been Impeccably Maintained & Upgraded Throughout The Years With True Pride Of Ownership. 5) The Unfinished Basement Is A True Blank Canvas That Is Yearning For Your Imagination. Looking For Extra Income Potential? Use The Huge Space & Convert Into A 2/3 Bed Legal Basement Apartment? Looking For Additional Space For Your Family? Convert Into An Entertainers Dream Space! (id:24801)
Royal LePage Certified Realty
30 Wexford Road
Brampton, Ontario
Welcome to the executive 4 bedroom & 4 Bathroom home i prestigious heart lake west Featuring a grand foyer with Scarlett O'hara Oak Stairs And Iron Pickets. Open Concept layout & A beautiful finished 2 Bedroom In Law Suite with Separate Entrance, Large Wood Deck Perfect for Entertaining. Separate Living and Dining. Updated Kitchen Stainless Steel Appliances & Pot Lights. Laundry On Main Floor. Oversized Master Bedroom with 5Pc Ensuite & Walk-In Closet. (id:24801)
Century 21 Skylark Real Estate Ltd.
575 Speyer Circle
Milton, Ontario
End unit Townhome 2 bedroom, 2 bathroom. This very bright and spacious home is expertly laid out with no wasted space. Generous sized bedrooms and the width allows for a large open living room and dining room. A balcony off the dining room is perfect for BBQs and morning coffee. Conveniently located, minutes from Speyer Park, and plazas for quick access to shops, pharmacy and grocery stores. Schools and The Milton District Hospital are closeby. For those with an active lifestyle, Kelso Conservation Area is a short drive away. Look forward to a tradition of visiting Springdale Farms. This quiet and family-oriented neighbourhood is perfect fort hose looking to move up from a condo and families looking to enjoy all of the great activities Milton has to offer. (id:24801)
Royal LePage Realty Plus
113 - 370 Dixon Road
Toronto, Ontario
It's real all utilities inclusive building-Hydro, gas , water, and Lower property Tax. Welcome to #113-370 Dixon Road! This bright and inviting main-floor 2+1 bedroom, 1-bath condo offers1070 sq. ft. of comfortable, modern living space. Enjoy the convenience of two entrances - one from the main hallway and another directly from your open balcony overlooking a lush greenspace, perfect for fresh air and relaxation. Hauling in groceries is a breeze with easy ground-level access and visitor parking conveniently located just steps away. Inside, you'll find a beautifully updated kitchen, spacious open-concept living and dining area, and large windows that fill the home with natural light. Ideally situated close to schools, parks, grocery stores, and shopping, with TTC bus routes right at your doorstep. Commuting is effortless with quick access to Hwy 401, Hwy 427, Pearson Airport, and both Kipling and Islington Stations. (id:24801)
Royal LePage Signature Realty
5775 Invergordon Lane
Mississauga, Ontario
Spacious, Clean 1 bedroom unit with Separate private Entrance, 1 parking and Private Laundry. Fully Furnished and available immediately. Close to public transit, Highways, Groceries, Shopping, Restaurants, and Hospitals. Tenant required to pay 30% of utilities (id:24801)
Sky Realty
122 Ashbourne Drive
Toronto, Ontario
Step inside this breathtaking 5000+ sqft residence, where every detail embodies sophistication and comfort. The grand foyer welcomes you with soaring ceilings, leading to expansive living areas featuring custom millwork & designer notes from hardwood floors to ceilings. Experience culinary excellence in the gourmet kitchen, beautifully appointed with modern cabinetry, Italian porcelain countertops & premium Miele appliances. The adjacent full prep kitchen with a secondary range hood, cooktop & dishwasher ensures that your main kitchen remains flawless for your guests while you cook up a storm. Retreat to 1 of 2 private primary suites, complete with a spa-inspired ensuite, deep soaking tub, and bespoke walk-in closets. Entertain effortlessly in the lower level complete with home theatre built-in speakers, custom wine/cigar fridges, walk out to lower courtyard all finished in impeccable style. Glass walls open to a backyard with resort quality amenities featuring a generous size pool, landscape lighting, outdoor hot water shower, stone & granite bar & a glass enclosed cabana, offering the perfect blend of serenity and grandeur. From smart home automation to the private study to a seamless transit of indoor & outdoor space, every corner of this residence is curated for refined living. To explore the rest of this unparalleled lifestyle you simply need to call your agent and book an appointment. (id:24801)
RE/MAX Professionals Inc.
Upper - 5254 Astwell Avenue W
Mississauga, Ontario
Spacious 4-Bedroom Family Home in Prime Central Location .This beautifully maintained home features hardwood flooring throughout the main and second levels, renovated upper bathrooms, and a modern kitchen with a gas stove. Elegant crown moulding adds a touch of sophistication to the main floor. The fully enclosed front porch provides extra functional living space, while the large backyard patio is perfect for summer entertaining and BBQs. Ideally located within walking distance to Mavis Plaza, with easy access to Heartland Town Centre, Square One, Highways 401 and 403, public transit, and nearby parks -offering both convenience and comfort for the whole family. (id:24801)
Royal LePage Real Estate Services Ltd.
401 - 4879 Kimbermount Avenue
Mississauga, Ontario
Welcome to Unit 401 at 4879 Kimbermount Ave, The 'Papillion Place'. This 1 Bedroom + 1 Bathroom 4th Floor Unit Is Perfect For First Time Buyers Looking To Take Advantage Of An Opportunistic Market. In Excellent Condition And Well Maintained. Functional Layout Spans 620Square Feet Excluding Your Balcony. New Stainless Steel Appliances (2023), Parking, and Locker. Notoriously Well-Managed Building With 24/7Concierge And Fantastic Amenities, Including Indoor Pool & Jacuzzi, Gym, Party/Billiards Room, And Terraces With BBQs For The Summer Months. Make Your Life Easier With An Unbeatable Mississauga Location. Just Minutes From Square One, Credit Valley Hospital, University of Toronto - Mississauga, Major Highways (403, 407. QEW), Transit (Multiple GO Stations/Bus Stops In Close Proximity). (id:24801)
Royal LePage Real Estate Associates
Basement - 43 Stewardship Road
Brampton, Ontario
Brand New Legal Basement Apartment For Lease - Separate Side Entrance - Spacious Studio Apartment/Living Room & Full Bathroom With Nice Finishes & Standing Shower. Oversize windows - Bright-Lot of Natural Lights. The Open-Concept Design - Combined Dining / Living / Kitchen & Bedroom Areas. Private Laundry Area With Clothes Washer And Dryer For Convenience. One Parking Spot in the Driveway. Looking for AAA+ tenants. Available Immediately. Convenience And Comfort. Located In A Desirable Neighborhood, Close To Mount Pleasant GO Station and Shopping, Schools & all necessities. This Is Perfect For Working Professionals & Empty Nesters! Perfect For Singles or Couples Looking For Convenience & Economy! Non Smokers -No Pets, 30% utilities. (id:24801)
New Age Real Estate Group Inc.
1501 - 975 Warwick Court
Burlington, Ontario
Discover this bright and spacious 2 bedroom, 1 bathroom condo perfectly located in a prime Burlington neighbourhood, just minutes from shopping, restaurants, parks, and easy highway access for commuters. The open-concept layout offers a seamless flow between the living, dining, and kitchen areas, ideal for both relaxing and entertaining. Step out onto the private balcony which offers stunning views of the escarpment. This well-maintained building offers fantastic amenities, including an indoor pool, sauna, exercise room, and party/games room. Plus, you'll enjoy the convenience of underground parking. Condo fees cover utilities, cable TV, and internet. (id:24801)
Sutton Group - Summit Realty Inc.
104 - 2945 Thomas Street
Mississauga, Ontario
Rarely offered 3 bedroom, 3 bathroom end-unit townhome with a walkout basement in the most sought-after community and best location! This beautifully updated home features new paint throughout, Brandnew quartz counters in kitchen and bathrooms, brand-new faucets and toilet.The main level boasts hardwood floors in the living and dining rooms and a stylish white kitchen with an upgraded breakfast counter. The second floor offers hardwood stairs, hardwood flooring, a primary bedroom with closets and an updated ensuite counter, plus updated washroom counters. The finished walkout basement includes brand new carpeted throughout, providing a versatile space for family living or entertaining. Conveniently located close to top-rated schools, parks, hospital, Erin Mills Town Centre, GO Transit, and easy access to Highways 401 and 403, this rare end-unit townhome is the perfect blend of style, comfort, and location. (id:24801)
Right At Home Realty


