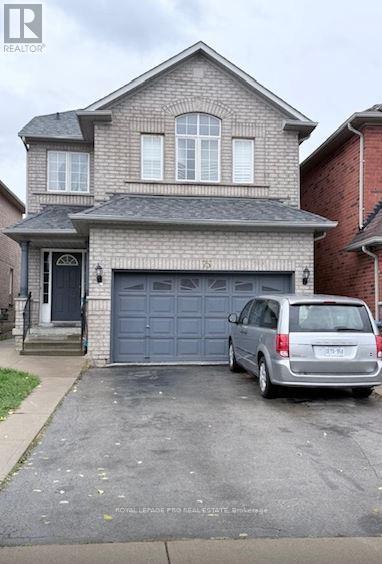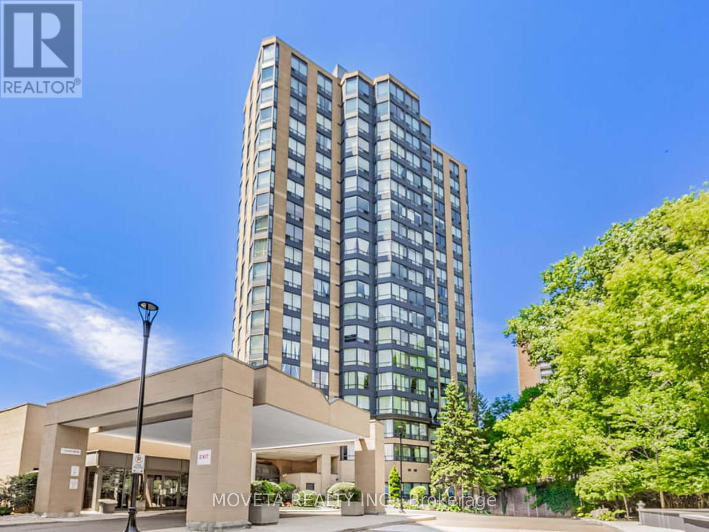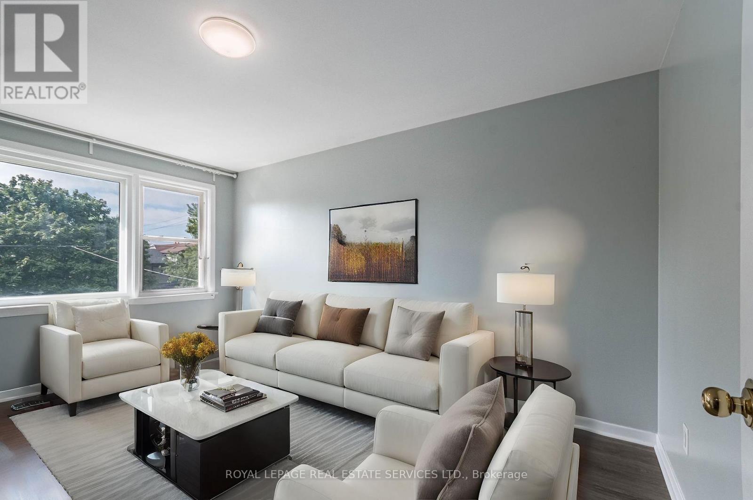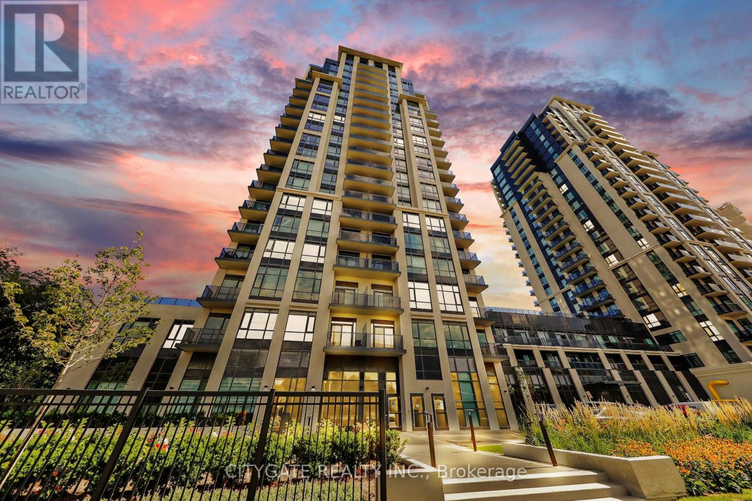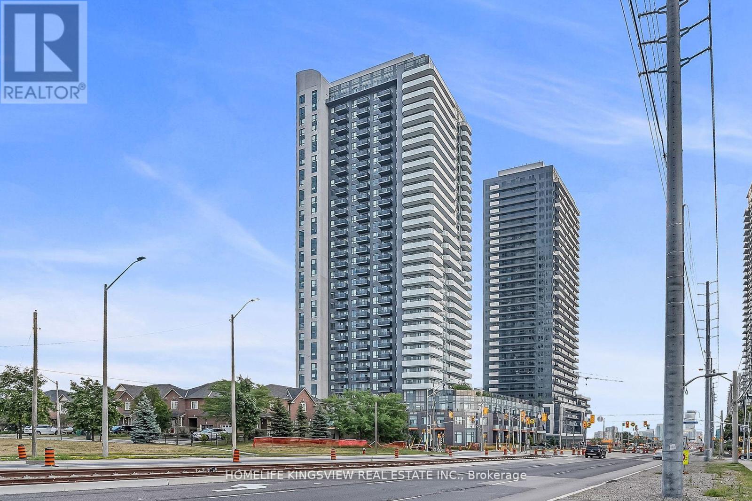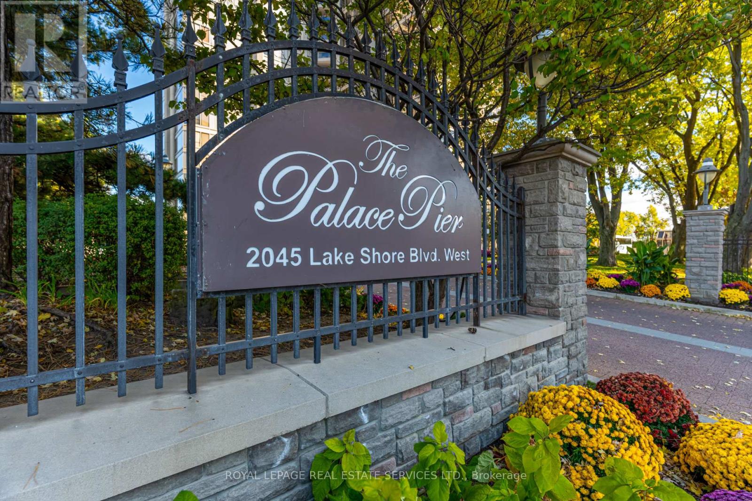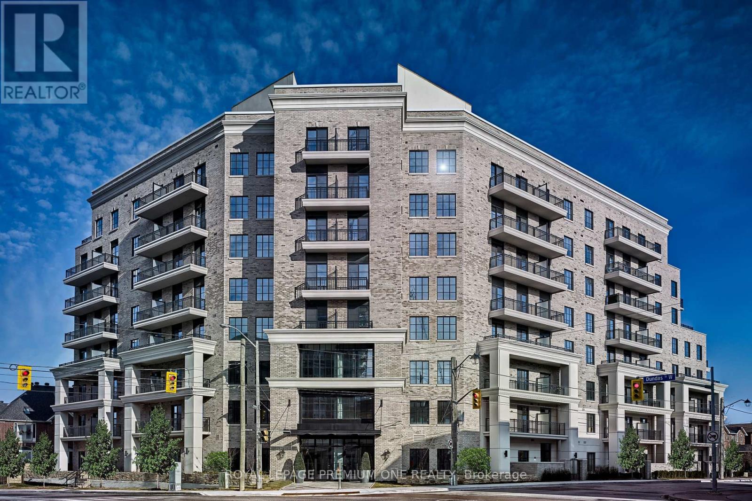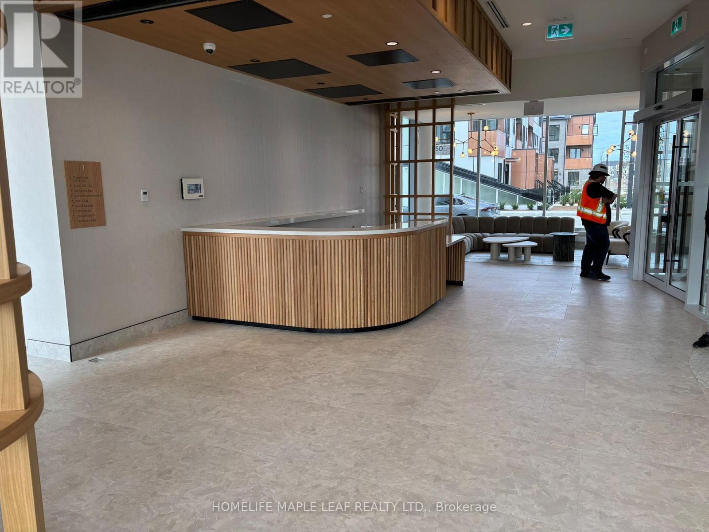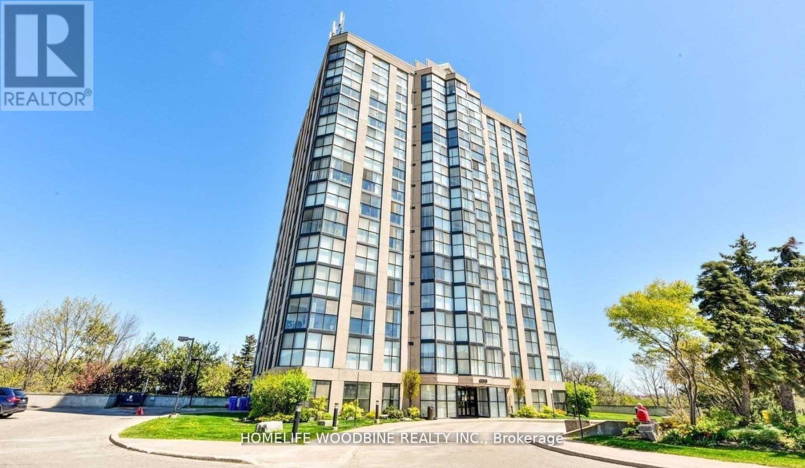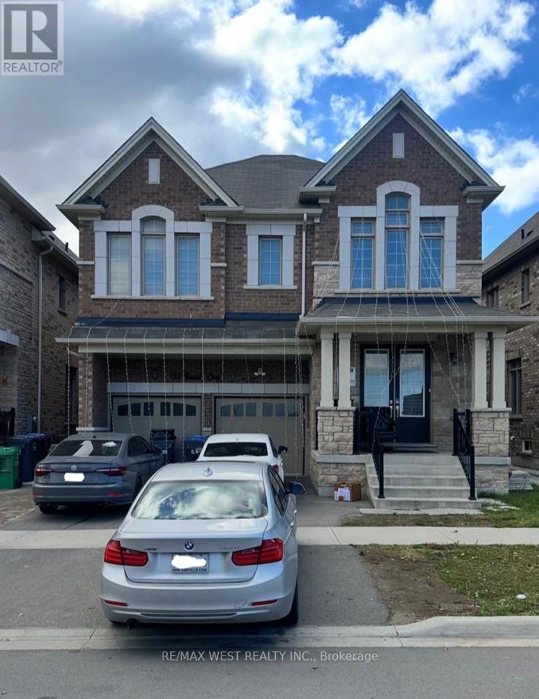75 Blue Whale Boulevard
Brampton, Ontario
This is the Home you've been waiting for! Nestled on a quiet, family-friendly circle in the heart of Brampton. This Beautifully maintained detached home offers over 2,000 sqft of bright, functional living space. Featuring 4 Spacious bedrooms and 3 bathrooms, an open concept main floor layout, and a walkout to a large deck - perfect for entertaining and family gatherings. The finished basement includes 2 additional bedrooms, a full bathroom and a separate entrance - ideal for extended family, guests or personal use. Located just steps from schools, Community Centre, parks, Trinity Common Mall, and transit, with quick access to Hwy 410 and only 30 minutes to Toronto Downtown. (id:24801)
Royal LePage Prg Real Estate
2208 - 15 Viking Lane
Toronto, Ontario
Welcome To 15 Viking Lane - A Tridel LEED Gold Certified Residence Offering Modern Luxury, Everyday Convenience, And Exceptional Connectivity. Impressive Updated Kitchen And Appliances In This 2-Bedroom Condo Featuring 783 Sq Ft Of Bright, Open-Concept Living Space With 9 Ft Ceilings, Expansive Floor-To-Ceiling Windows. Ideal Split Bedroom Layout For Added Comfort And Privacy. Includes 1 Parking Space And A Locker. Outstanding Building Amenities Include 24-Hour Concierge, Indoor Pool, State-Of-The-Art Fitness Centre, Outdoor Bbq Terrace, Stylish Party Room, Business Lounge, And Ample Visitor Parking. Unbeatable Location Steps To Kipling Subway & Go Stations, With Quick Access To Highways 427, 401 & Qew. Close To Shopping, Dining, Schools & Parks. Lasting Value In One Of Etobicoke's Most Well Connected Communities. (id:24801)
Royal LePage Real Estate Associates
1401 - 3 Hickory Tree Road
Toronto, Ontario
Welcome Home To The Very Desirable River Ridge! This Stunning, Large Sun- Drenched 2+1 Bedroom Suite Has Captivating & Endless, South East Views! Incredibly Spacious With1040 Sqft, Has Open Concept Living/ Dining Rooms, Hardwood Floors Throughout, And A Spacious Kitchen With Stainless Steel Appliances. The Large Primary Bedroom Boats Two Large Closets Including A Walk-in Closet, Additional Second Closet And a 4 Piece Ensuite. The Second Bedroom is Large Enough For All Of Your Furniture Needs And Opens Up To The Den, Making The Space Versatile For An Office or Sitting Area. The Incredibly Maintained Building Offers An Abundance of Amenities Including A Gym, Library, Guest Suites, Tennis Court, Indoor Pool, Jacuzzi, Sauna, Billiards Room, 24 Hour Security, A Car Wash Station with High Powered Rinse & Wax, Vacuum Station & So much more! This Condo Has Quick Access To The UP Express, Weston GO Station, TTC, 401, Schools, Shops Parks & Direct Private Access To The Trails And Boundless Green Space! An Absolutely Serene and Beautiful Place To Call Home. Not To Be Missed! (id:24801)
Moveta Realty Inc.
Main - 144 Lake Crescent
Toronto, Ontario
Situated in the heart of Mimico, Toronto's vibrant West-End waterfront neighbourhood, this 2 bedroom unit features 1 designated parking space, ensuite laundry and a walkout to a deck from the Kitchen for easy access to the backyard. Just steps away from local favourites like San Remo Bakery, Jimmy's Coffee and Revolver Pizza, as well as the Mimico Go Station and the lakefront. Don't miss out on this gem! (id:24801)
Royal LePage Real Estate Services Ltd.
24 Sutter Avenue
Brampton, Ontario
Gorgeous 3-bedroom detached 2-storey home in Heart Lake, close to school, stores, recreation center, and all other amenities. Large living room with a walk-out to the balcony. A formal dining room with a French door opens out to the deck. Master bedroom with a 2-piece bathroom and a walk-in closet. Two other excellent-sized bedrooms with closets. Updated kitchen. Private driveway, one-car garage with one auto garage door opener. The basement, basement deck, and the garden Shed in the backyard are not included; they are for the landlord's storage. All main floor window coverings are not included. The tenant pays all utilities: Hydro, gas, water & sewer. All utilities must be transferred to the tenant's name before the closing date. Please provide the tenant's insurance before moving in. (id:24801)
Royal LePage Credit Valley Real Estate
1610 - 202 Burnhamthorpe Road E
Mississauga, Ontario
Upscale living in Newly Built 2 Bedroom, 2 Bath & 2 Baths Condo by Kaneff Keystone! This Spacious, Open-Concept Suite Features Upgraded SSTL Appliances, Quartz countertops, 9-ft smooth ceilings, Walk-Out Balcony with Breathtaking Panoramic South Lake/Skyline/Ravine Views. Truly a Must See! The Primary Suite Features Dble closet and a 4-piece Private Ensuite! Ensuite Laundry, South-facing exposure brings in all-day sun! Step outside to enjoy Premium outdoor amenities including a BBQ area, Play Area, Pool and Fire pits overlooking Ravine! Incredible Amenities! Set on a Parklike Setting this Condo Suite will not disappoint. Easy Showings and Flexible Closing. Located in the Heart of the City with Hwy's, Transit, New LRT Coming, Shopping, Schools, Parks, Entertainment & Much More! Secured Entry with Consierge. Visitor Parking Underground. Landlord Prefers a January Possession Date. (id:24801)
Citygate Realty Inc.
2008 - 8 Nahani Way
Mississauga, Ontario
Welcome to Mississauga Square Residences a modern community in the heart of Mississauga!This beautifully designed open-concept suite offers 2 spacious bedrooms and 2 full bathrooms, providing both comfort and functionality. Featuring soaring 9-foot smooth ceilings, premium laminate flooring throughout, and a large west-facing balcony, this unit is filled with natural sunlight and is perfect for relaxing or entertaining.The contemporary kitchen is equipped with stainless steel appliances, quartz countertops, sleek cabinetry, and ample storage space ideal for home chefs and everyday living. The bright and airy layout flows seamlessly from the kitchen to the living and dining areas, creating an inviting atmosphere. The primary bedroom includes a full ensuite bathroom, while the second bedroom is generously sized with easy access to the second full bath, making this home perfect for families, professionals, or downsizers alike.Additional highlights include individually controlled heating and cooling for year-round comfort, high-quality finishes throughout, and floor-to-ceiling windows that maximize light and showcase west-facing city views.Enjoy the convenience of being minutes from Square One Shopping Centre, major highways, schools, parks, and a variety of dining and entertainment options. Public transit is easily accessible, and the upcoming Hurontario LRT will be right at your door step making this an unbeatable location for commuters and future growth.Whether you are looking for your next home or a smart investment property, this stunning condo at Mississauga Square Residences offers style, comfort, and exceptional value. (id:24801)
Homelife Kingsview Real Estate Inc.
1905 - 2045 Lake Shore Boulevard W
Toronto, Ontario
Welcome to Suite 1905 located on the shores of beautiful Lake Ontario, in the iconic Palace Pier. This is an excellent opportunity to reside in this space efficient, 1,260 sq.ft. sun filled, two bedroom, two bath, residence with unperilled, unobstructed views of the lake from every room, through floor to ceiling walls of glass. The welcoming foyer with marble flooring, follows through to the combination living/dining room, perfect for entertaining or relaxing in comfort, or enjoying your morning coffee, or a perfect way to end your day, with an evening cocktail, on your adjoining balcony. The views are awesome. Custom cabinetry, five S/S appliances, ample counter space, makes this a space efficient kitchen. The second bedroom/den/nursery, again a room with a view. The second four piece bath is adjacent, ideal for family or guests. To add to the appeal, Palace Pier is known for its Five Star Services and amenities. Also you are steps away from fine dining as well as casual restaurants, boutique shops, miles of walking trails and parks. It is a great community. This is more than just a place to live, it is a lifestyle and an oasis in the city. Five Star Amenities: Concierge, Valet Services, Private Bus to City, Tennis Court, Gourmet Restaurant, Spa, BBQ's, Sports Simulator, Children's Playroom, Executive Meeting Room and much more. 15 minutes to major airports. (id:24801)
Royal LePage Real Estate Services Ltd.
214 - 571 Prince Edward Drive N
Toronto, Ontario
Live in style at Kingsway Village Square--- a boutique condo residence at 571 Prince Edward Drive North, ideally located just steps from the vibrant shops and restaurants of Bloor West Village. This elegant site features a private balcony and offers easy access to libraries, restaurants, gourmet food shops, and top-rated local schools. Just minutes to Royal York subway station and a short drive to Sherway Gardens for premium shopping. Residents enjoy exceptional building amenities, including 24/7 concierge service, fully equipped gym, and a stylish party room perfect for entertaining. Unbeatable Location -- Steps from boutique shops, Starbucks, Top-Rated Schools, Transit, and Scenic Walking Trails. Don't miss your chance to call this sought-after community home. Available: Underground parking($150/month), Above Ground Parking ($75/month, Locker($50/month) (id:24801)
Royal LePage Premium One Realty
615 - 20 All Nations Drive
Brampton, Ontario
Welcome to Daniels Low Carbon Community MPV2. Absolutely Gorgeous Brand New Never Lived-in Living Space in the Mount Pleasant Village Offering One Bedroom and One Den along with One Full Bathroom and One Powder Room. Short distance to the Mount Pleasant GO Station, Large Retailers Anchored Throughout the Neighbourhood and Local Schools. Building Amenities Include, Gym, Circular Economy Hub, Kids' Club, Co-Work Space, Indoor Party Room, Games Lounge, Outdoor Eating Area with BBQs, Pet Washing Station and Much More. Open Concept With Centre Island, Custom Cabinetry And Laminate Flooring Throughout. Close To Highly Rated Schools, Parks, Shops, Transit, Go Station. Tenant Pays 100% Utilities. Tenant Must Provide Insurance Before Moving In. No Pets And No Smoking. Landlords Would Like To Meet The Potential Tenants Before Signing The Agreement. (id:24801)
Homelife Maple Leaf Realty Ltd.
1002 - 600 Rexdale Boulevard
Toronto, Ontario
Very Well Maintained corner Unit. Tons of space with floor to ceiling windows. Views toward Downtown Toronto and Green Space Ravine. Lots of Amenities in the Area, Gaming, Concert, Casino, Walking Distance and Grocery Store. Future site of Multiple Investments for the Area. (id:24801)
Homelife Woodbine Realty Inc.
132 Russell Creek Drive
Brampton, Ontario
Absolutely Beautiful 4 Bedroom Detached Home Available For Lease In Great Location. Minutes to Hwy 410 And Close To All Amenities, Including Walmart And Good Life, Banks, etc. The house Offers Extensive Upgrades With an Upgraded Kitchen With built-in appliances and Quartz Countertops. Each Room Upstairs Has An Accessible Washroom. Great Nook For Office Space On 2nd Floor. Tons Of Pot Lights throughout. Huge Backyard. Basement Is Excluded. (id:24801)
RE/MAX West Realty Inc.


