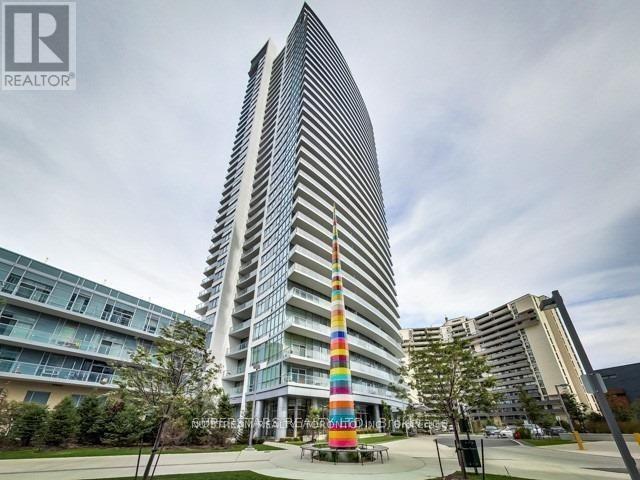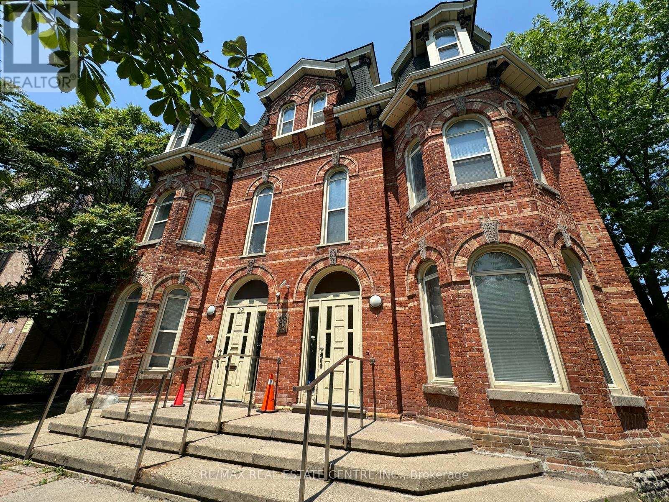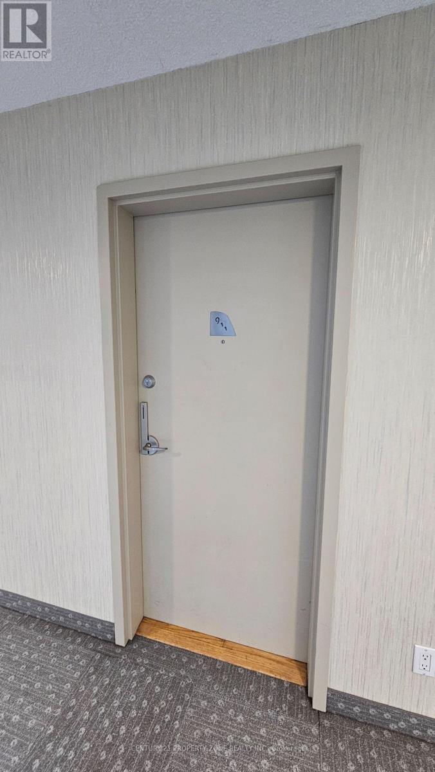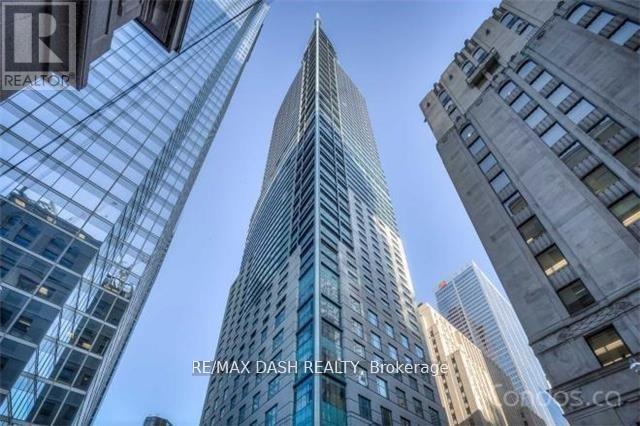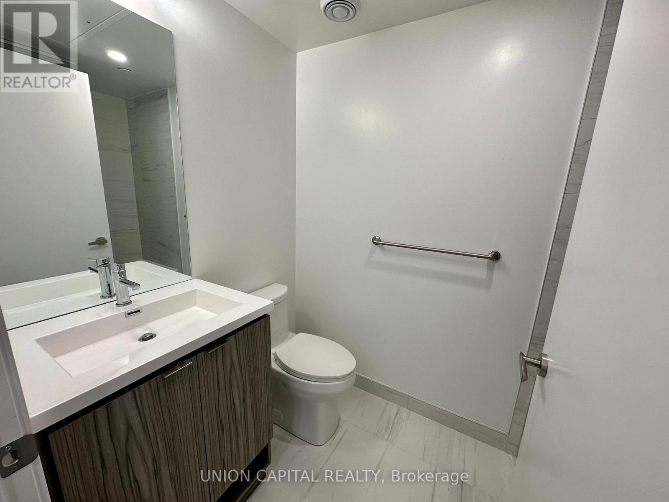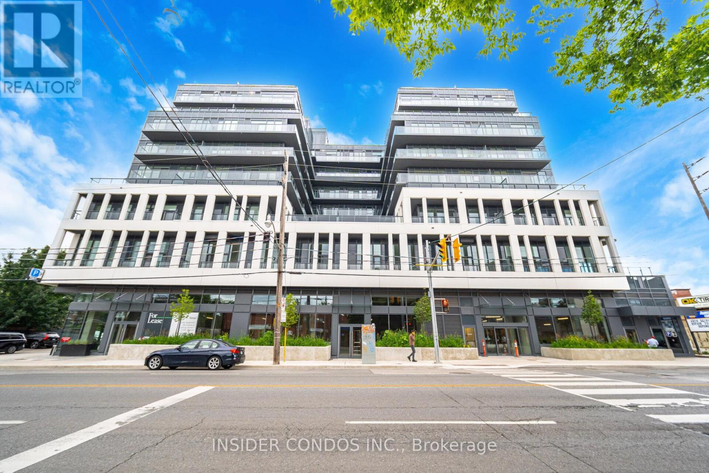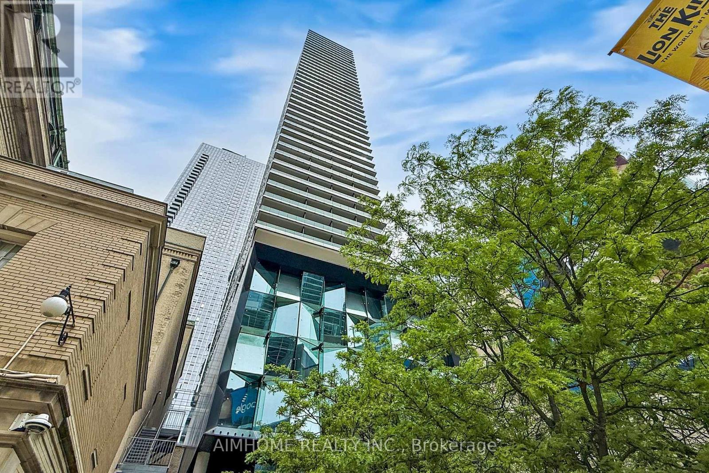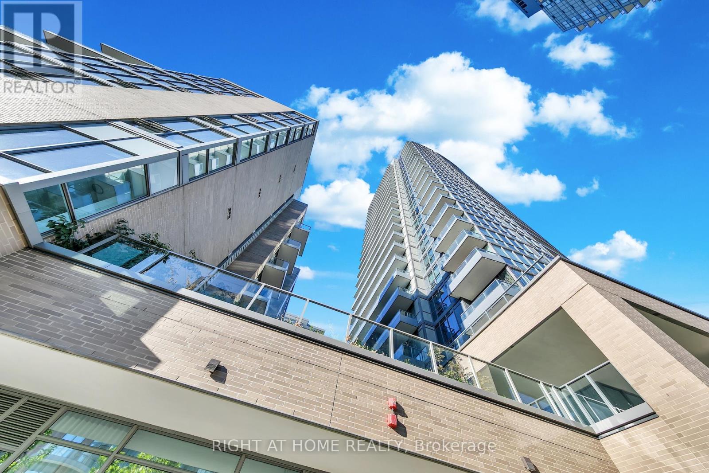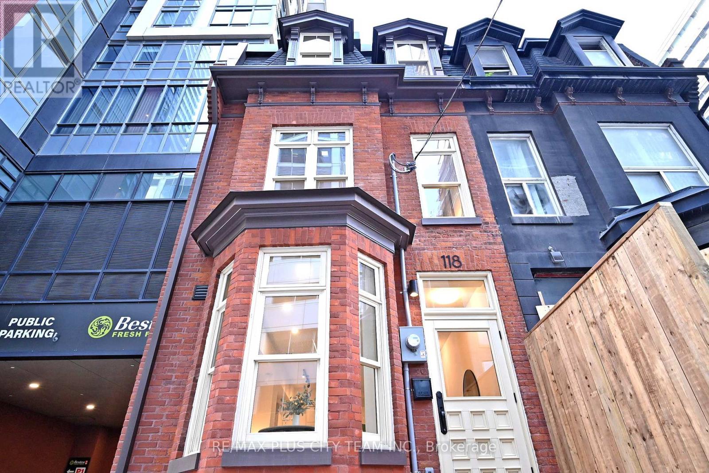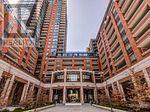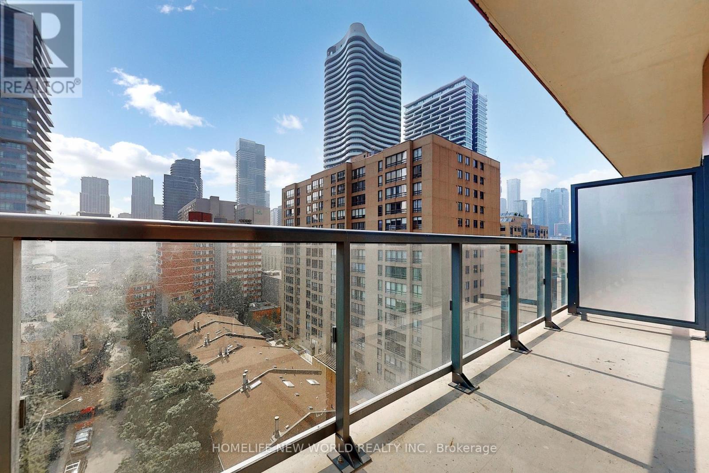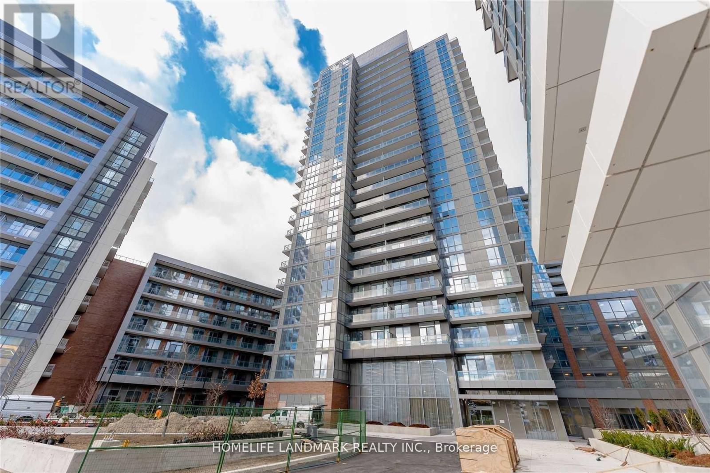414 - 70 Forest Manor Road
Toronto, Ontario
Modern And Luxury Condo with a big Balcony. 1 Underground Parking And 1 Locker Included. Prime Location. Adjacent To Don Mills Subway And Steps To Fairview Mall. Short Drive To 404/401. Close To Supermarket, Community Center, And Library Etc. Extra $$ Paid For Super Large Balcony. Unobstructed View, 9' Ceiling, Granite Countertop, Modern Open Concept Kitchen. Wooden Floors Throughout. Wall To Ceiling Windows, Own Laundry, Amazing Amenities Including 24 Hours Concierge, Indoor Pool, Gym, Party Room, Water And Heat Are Included. This unit has been well maintained by AA tenant. Tenant Pay Own Hydro and Tenant Content Insurance. No Smoker. No Pet. Employment Letter, Equifax Credit Report, Landlord Reference If Any Are Required. (id:24801)
Nu Stream Realty (Toronto) Inc.
28 Cecil Street
Toronto, Ontario
A rare chance to own a prestigious freestanding 3-storey building featuring six self-contained rental unitsperfect for strong and steady income potential. Ideally located steps from the University of Toronto St. George campus, Chinatown, and Kensington Market. Enjoy unbeatable convenience with restaurants, grocery stores, and cafes just around the corner, plus easy access to public transit. A truly prime location offering consistent rental demand and long-term value. (id:24801)
RE/MAX Real Estate Centre Inc.
911 - 650 Queens Quay W
Toronto, Ontario
Welcome to this immaculate bright and spacious 1-bedroom suite featuring a spacious den and bright solarium, offering the perfect blend of comfort and modern design. This thoughtfully laid-out unit showcases a functional layout with plenty of natural light, an open-concept living and dining area, a modern kitchen with quality finishes, and large windows providing abundant natural light throughout. The den is ideal for a home office or study, while the solarium adds flexible space for relaxation or work-from-home needs. Includes all utilities for added convenience. Residents enjoy access to premium building amenities including a fitness center, party room, Rooftop Deck/Garden, Visitor Parking and 24-hour concierge. Conveniently located near public transit, major highways, shopping centers, restaurants, and all essential amenities. Steps to Loblaws, Shoppers Drug Mart & Joe Fresh, LCBO, Cafes, Billy Bishop Airport, Boardwalk, Marina, CNE, Close To Harbourfront Centre of Performances & Art, CN Tower, Parks, Walk to Vibrant Liberty Village, The Well & More! Easy Access To Highway, Union Station & Bathurst Subway Station Via Streetcars! Ideal for professionals seeking a stylish and convenient urban lifestyle. (id:24801)
Royal LePage First Contact Realty
5310 - 70 Temperance Street
Toronto, Ontario
Stunning Views With An Excellent Layout. Featuring Elegant Engineered Wood Floors, And A Contemporary Custom Kitchen Complete With A Built-In Wine Fridge And Gorgeous High-End Appliances. Enjoy An Open-Concept Living Space Filled With Natural Light From Floor-To-Ceiling Windows That Walk Out To A South-Facing Balcony Offering Breathtaking Views. Conveniently Located Just Steps To Public Transit, Shops, And Dining. Experience Luxury Living With 24-Hour Concierge, Exceptional Building Amenities, And A Sophisticated Urban Lifestyle. (id:24801)
RE/MAX Dash Realty
3615 - 55 Cooper Street
Toronto, Ontario
Luxury Lakeview Building 1 Bedroom 1 Full Bathroom,. Open Concept Kitchen Living Room. The City Nestled On Toronto's Waterfront, Sugar Wharf Condominiums Is Everything You've Been Dreaming Of. 466 Sqft+ 109 Sqft Balcony. Overview Ontario Lake. Steps To Union Station, Ttc, Sugar Beach, Loblaws, Lcbo, St. Lawrence Market, George Brown College, Financial And Entertainment Districts. Enjoy Breathtaking West-Facing Views From The 36th Floor, Filling The Sun-Filled Bedroom And Living Room With Natural Light. The Modern Kitchen Boasts Top-Of-The-Line Stainless Steel Appliances, Stone Countertops, And A Polished Backsplash. Amenities Include A Grand 2-Storey Lobby, 24-Hour Concierge, Contemporary Wifi, State-Of-The-Art Fitness Center, Indoor Lap Pool, Co-Work/Meeting Rooms, Party Room With Kitchen And Bar, Kids Party Room, Hobby/Art Studio, Indoor Hammock Lounge, And More. Students Welcome. (id:24801)
Union Capital Realty
717 - 500 Dupont Street
Toronto, Ontario
Experience the epitome of luxury living at Oscar Residences with this remarkable 2-bedroomunit, offering a unique layout and a sprawling wrap-around balcony, totaling an expansive 849sqft. Immerse yourself in the height of elegance and comfort, with upscale amenities and a prime location enhancing every moment. Indulge in the seamless fusion of modern design and functionality, creating a haven of tranquility and style. With effortless access to fine dining, shopping, and entertainment options, Oscar Residences promises a lifestyle of convenience and sophistication unmatched elsewhere. Amenities: Fireplace, Landscaped Outdoor Lounge, Private Theatre Room, Lounges, Concierge Service, Mail Room, BBQ Stations, Fitness Centre. (id:24801)
Insider Condos Inc.
907 - 224 King Street W
Toronto, Ontario
World-Class Luxury Living On Theatre Park Condo Located In The Vibrant King St. West Neighborhood. Perfectly Laid-Out 2 Bedroom Corner Unit With Amazing SW Views, With Engineered Hardwood Floors, Floor-To-Ceiling Windows, Exposed Concrete Ceilings, And High-End Finishes. Step Out Onto The Large Balcony, Complete With A Gas Line For BBQs, Perfect For Outdoor Relaxation Or Entertainment. And The Building Offers Unparalleled Amenities, Including A Rooftop Pool With Sweeping Views And A State-Of-The-Art Fitness Facility. Theatre Park Condo Is Within Close Proximity To The Bell TIFF Lightbox, Prominent Restaurants, The Financial District, And The University Health Network. Just Steps From The St. Andrew Subway Station. Water And Gas Are Included In Maintenance Fee. (id:24801)
Aimhome Realty Inc.
625 - 52 Forest Manor Road
Toronto, Ontario
Ever envision yourself living in a dynamic condo that complements your lifestyle and offers all the conveniences you could hope to have at your doorstep? This is the one! This stunning 1-bedroom plus den, 2-bathroom condo, boasts breathtaking, lush west-facing views from a spacious balcony that offers an ideal setting for relaxing with a morning coffee or taking a quick break while working from home! Located minutes from Highways 401/404/DVP and steps to Don Mills Subway, TTC, Fairview Mall, supermarkets, cafes, restaurants, schools, medical centers, parks, libraries, and a community center with gym, ballroom, and running track, this bright and spacious unit features a 9 ft ceiling, high-end appliances, and a versatile den with sliding door that can serve as a second bedroom with its own washroom. Enjoy an unrivaled suite of amenities including an indoor pool, sauna, theatre room, party room with community BBQ that connects to a billiard room, karaoke lounge, arcade and ping pong room, full gym, concierge, plenty of visitor parking, guest suite, and 24-hour security. Complete with one owned parking spot and locker, this condo offers the ultimate urban lifestyle in a prime location. Don't miss this must-see gem! (id:24801)
Right At Home Realty
118 Peter Street
Toronto, Ontario
Welcome to 118 Peter Street, a stunning newly renovated semi-detached townhouse offering over 2,000 sqft of stylish indoor living plus a spacious rooftop terrace perfect for entertaining. This rare 2-bedroom plus den, 3.5-bathroom home spans four thoughtfully designed levels, combining functionality with contemporary flair. The main level boasts a bright and open-concept living room and kitchen/dining area, complete with modern finishes, stainless steel appliances, and a functional island, plus a convenient powder room. Upstairs, the primary bedroom features a private ensuite bath and ample closet space. Upstairs, one additional bedroom, a full washroom, and a versatile den offer ample space for family or work-from-home needs. The fully finished basement includes a large family room, full washroom, laundry, and mechanical room (equipment all owned), ideal for extra living space or in-law potential. Unwind on the expansive rooftop terrace with a pergola, perfect for BBQs (gas hook up), sun lounging, or enjoying city views. Located in a vibrant, walkable neighbourhood just steps from Queen West, King West, transit, parks, schools, and all amenities. This home is perfect for the downtown professional or the savvy investor looking to maximize the short term rental potential of this property! (id:24801)
RE/MAX Plus City Team Inc.
842 - 830 Lawrence Avenue
Toronto, Ontario
This Pristine 8th floor unit with open balcony offers Nestled in the lovely Treviso complex offers you a great view of the Toronto Skyline. Generous living/dining room combination, floor to ceiling windows in Primary bedroom with an abundance of natural light. Enjoy an ample sized den for you remote or hybrid workers. Great building amenities for your use, Indoor Pool, Gym/Exercise Room, Sauna, Party Room/Lounge, BBQ Area, Rooftop Patio, Meeting Rooms, Guest Suites, Concierge/Security Guard and more. Transit at your doorstep, and close to amenities galore. Convenience and comfort at your fingertips. Tenant to set up Hydro and Internet/Cable/Phone & Liability Insurance (id:24801)
Royal LePage Your Community Realty
1004 - 308 Jarvis Street
Toronto, Ontario
Welcome to JAC Condo, brand new stunning 1bedroom, west facing, enjoy unobstructed city views from the large balcony! CN tower from your spacious floor-to-ceiling windows! This modern suite features an openconcept layout, sleek kitchen with high-end appliances, and premium finishes throughout.535 sq ft living space! Located in the heart of downtown Toronto, stepsfrom U of T, TMU (Ryerson University), TTC, shopping, dining, and more. Exceptional amenities include a fitness center, co-working spaces,rooftop terrace, and 24/7 concierge. Don't miss this incredible opportunity! Walkers Paradise: walking score 98! Please see floor plan & 3D video for ddetails! (id:24801)
Homelife New World Realty Inc.
411 - 38 Forest Manor Road
Toronto, Ontario
Welcome to your urban oasis at 38 Forest Manor Roada beautifully maintained 4-year-new condo ideally located just steps from Fairview Mall, home to over 180 shops, restaurants, and a multiplex cinema at Cadillac Fairview Shops+. Enjoy unmatched convenience with the Don Mills TTC Station nearby, making commuting a breeze.This thoughtfully designed 1-bedroom + den unit has been smartly upgradedthe den has been enclosed with a wall and door, creating a private space that functions like a second bedroom. Perfect for families, couples, or investors seeking flexible living arrangements.Nestled in the desirable Parkway Forest / Henry Farm neighbourhood, you're surrounded by green spaces like Parkway Forest Park, scenic walking paths, and a vibrant children's playground. Top-rated Forest Manor Public School is just a short walk away, making school runs simple.Daily errands are a breeze with Foodland at Parkway Forest Plaza nearby and several major grocers just minutes away. Live where convenience, community, and comfort convergethis is more than just a condo, it's a lifestyle. (id:24801)
Homelife Landmark Realty Inc.


